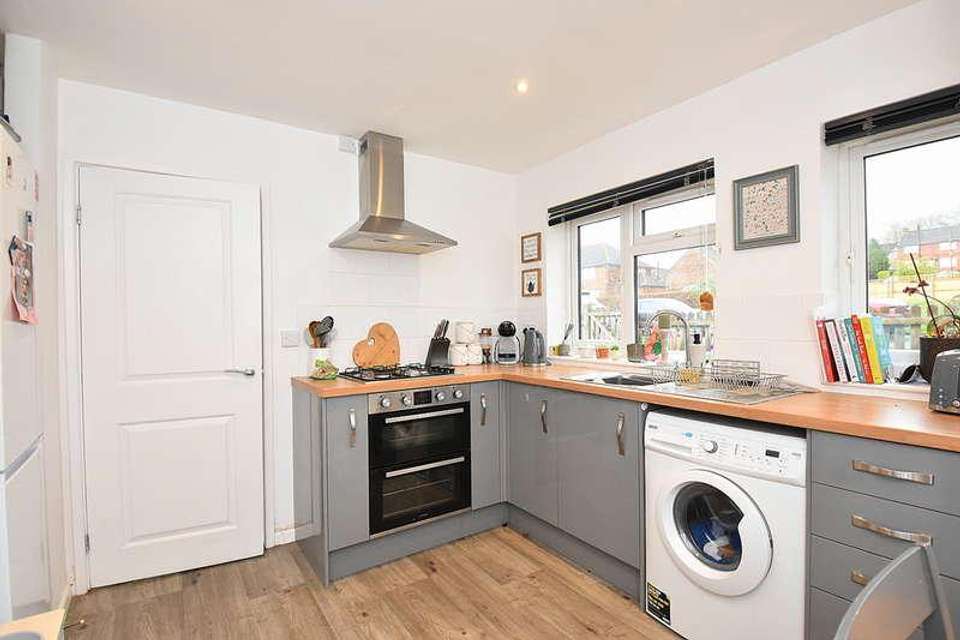3 bedroom semi-detached house for sale
Somerset, BA7semi-detached house
bedrooms
Property photos




+7
Property description
Stepping outside, the garden is a particular feature being of a generous size and enjoying a sunny aspect. The majority of the garden is laid to lawn and extends to the side of the house where there is a useful brick outhouse. We highly recommend an internal viewing to fully appreciate this delightful family home. LOCATION: Castle Cary is an attractive and bustling market town characterised by period buildings constructed of the distinctive honey coloured stone for which the area is well known. There are many independent shops and boutiques and picture-perfect surrounding countryside. Dating back to 1855, The Market House remains the focal point of the town hosting a weekly market as well as regular events. The town is home to many independent businesses including shops and art galleries. Amenities include a nursery, a primary and a secondary school, a health centre, a dental practice, a library, a Post Office, a deli, various grocery stores, greengroceries, newsagents, chemists, public houses and tea shops. There are large supermarkets only a 15 minute drive away in the towns of Wincanton and Shepton Mallet. The newly opened The Newt in Somerset just outside Castle Cary is home to beautiful countryside walks set in the grounds of a Georgian country estate. Within the estate are a hotel and spa, farm shop, restaurants and garden shop. Just a short drive away along with the fashionable town of Bruton, home to Hauser & Wirth Somerset, a pioneering world-class art gallery. The mainline railway situated on the edge of Castle Cary provides a direct line to Paddington and the A303 road link is a few miles south. There are excellent state schools in the area, and independent schools include the Sherborne and Bruton schools, Millfield, Wells Cathedral, Hazelgrove, Port Regis and St Marys Shaftesbury. ACCOMMODATIONUPVC double glazed front door to: ENTRANCE HALL: Radiator, smooth plastered ceiling and double glazed window to side aspect. SITTING ROOM: 161 x 105 A light and airy room with three double glazed windows overlooking the rear garden, smooth plastered ceiling and understairs cupboard. KITCHEN/DINER: 112 x 108 (max) Inset single drainer stainless steel sink unit with cupboard below, further range of matching grey gloss fronted wall and base units with wood block effect work surface over, built-in double oven with inset four burner gas hob above, space and plumbing for washing machine, radiator, two double glazed windows to front aspect, smooth plastered ceiling with downlighters and cupboard housing wall mounted gas boiler. BATHROOM: A modern suite comprising panelled bath with shower over, vanity wash basin unit, low level WC, tiled to splash prone areas, dual aspect double glazed windows, heated towel rail and smooth plastered ceiling with downlighters. From the entrance hall stairs to first floor. FIRST FLOORLANDING: Overstairs cupboard with hanging rail, double glazed window to side aspect and smooth plastered ceiling with smoke detector and hatch to loft. BEDROOM 1: 123 x 109 A spacious double bedroom with radiator, smooth plastered ceiling and double glazed window to front aspect. BEDROOM 2: 131 (max) x 104 Radiator, smooth plastered ceiling and double glazed window overlooking the rear garden. BEDROOM 3: 109 x 69 Radiator, smooth plastered ceiling and double glazed window to side aspect. OUTSIDEThe garden is a particular feature being of a very good size. The front garden is mainly laid to lawn and extends to the side of the house before opening to a large expanse of lawn to the rear which enjoys a pleasant sunny aspect. There is also a useful brick outhouse and timber shed. SERVICES: Mains water, electricity, drainage, gas central heating and telephone all subject to the usual utility regulations. TENURE: Freehold COUNCIL TAX BAND: B VIEWING: Strictly by appointment through the agents.
Interested in this property?
Council tax
First listed
4 weeks agoSomerset, BA7
Marketed by
Hambledon Estate Agents 19 High Street,Wincanton,Somerset,BA9 9JTCall agent on 01963 34000
Placebuzz mortgage repayment calculator
Monthly repayment
The Est. Mortgage is for a 25 years repayment mortgage based on a 10% deposit and a 5.5% annual interest. It is only intended as a guide. Make sure you obtain accurate figures from your lender before committing to any mortgage. Your home may be repossessed if you do not keep up repayments on a mortgage.
Somerset, BA7 - Streetview
DISCLAIMER: Property descriptions and related information displayed on this page are marketing materials provided by Hambledon Estate Agents. Placebuzz does not warrant or accept any responsibility for the accuracy or completeness of the property descriptions or related information provided here and they do not constitute property particulars. Please contact Hambledon Estate Agents for full details and further information.











