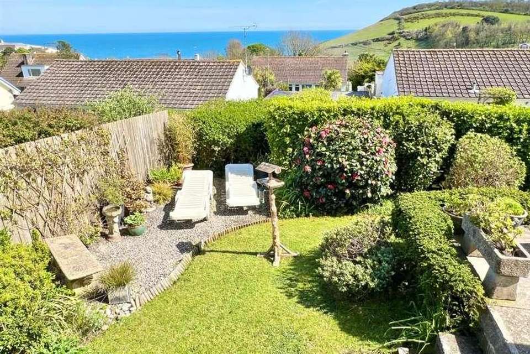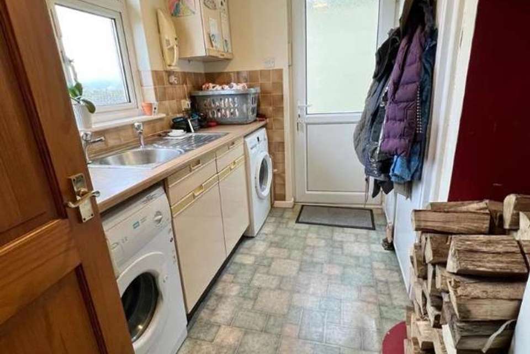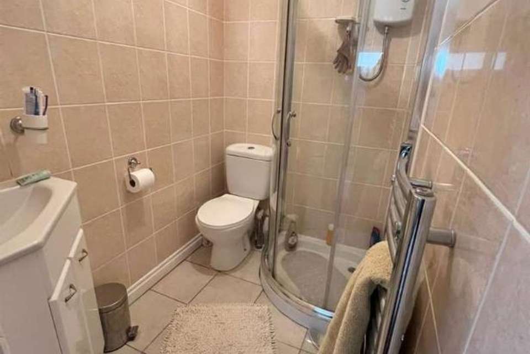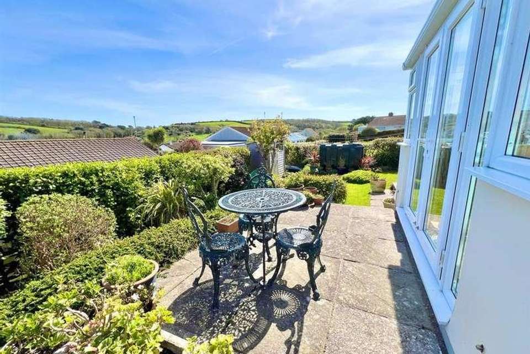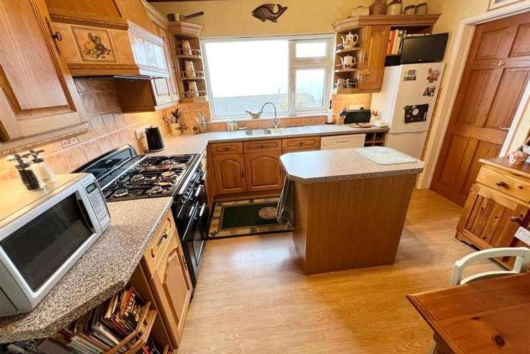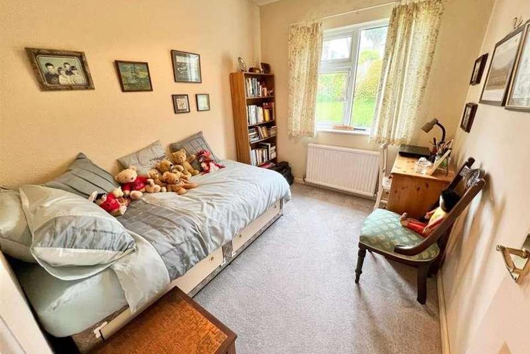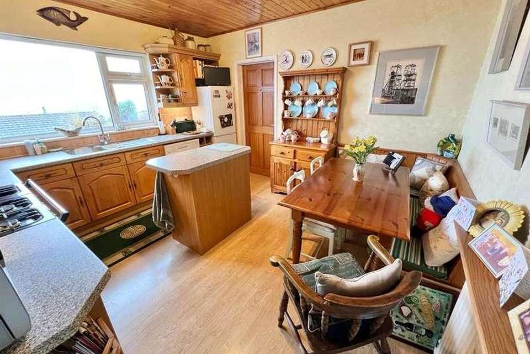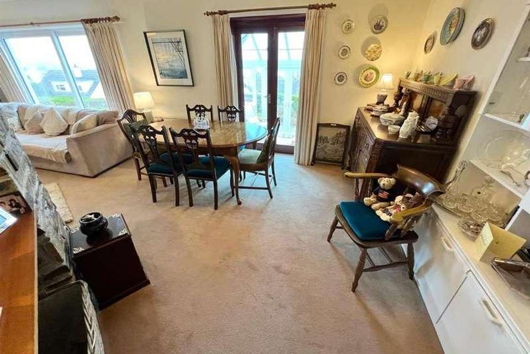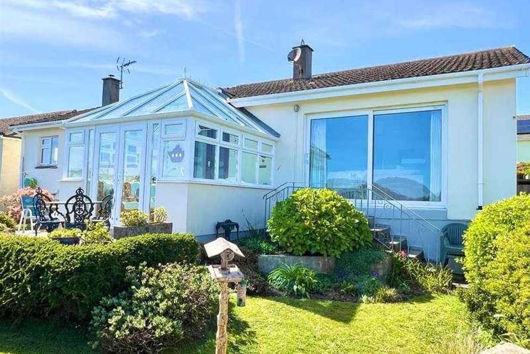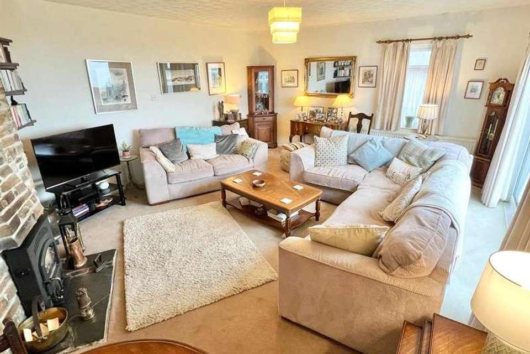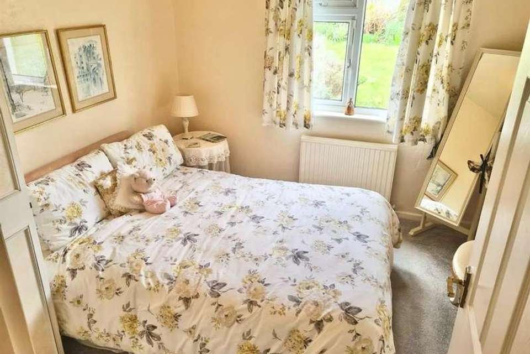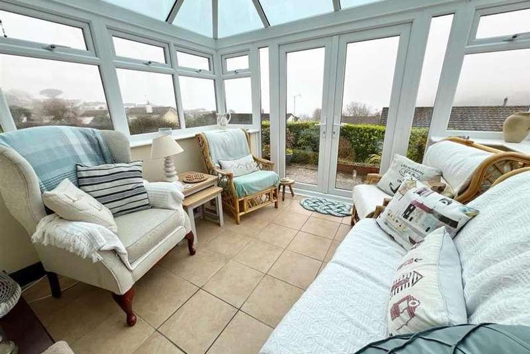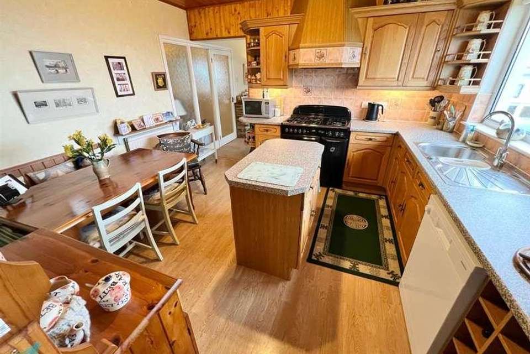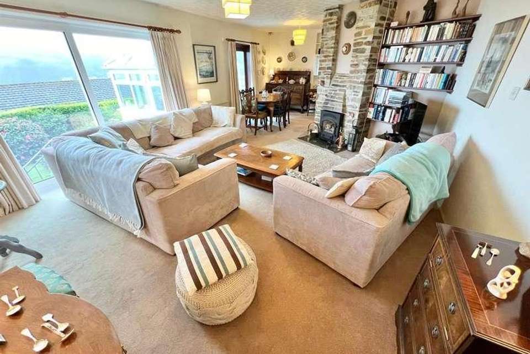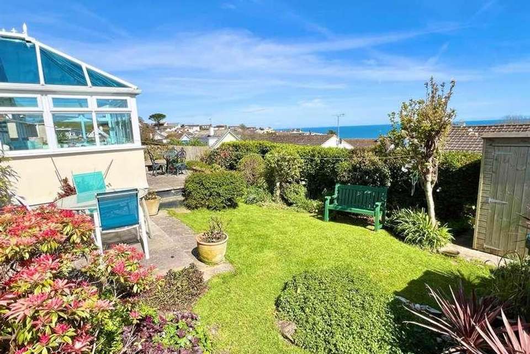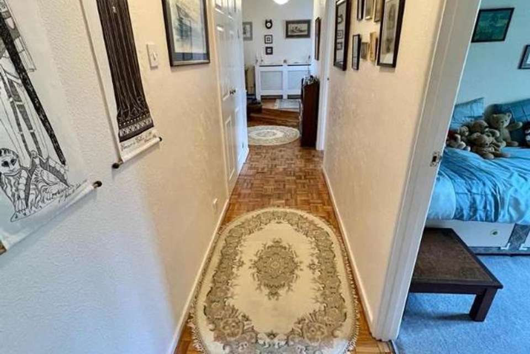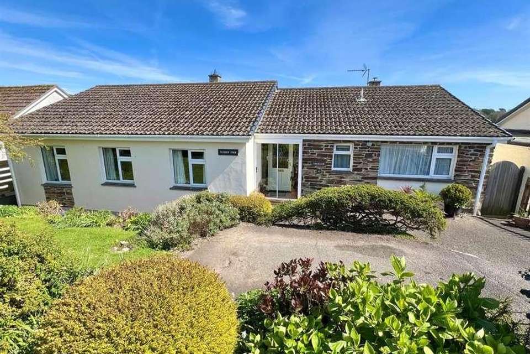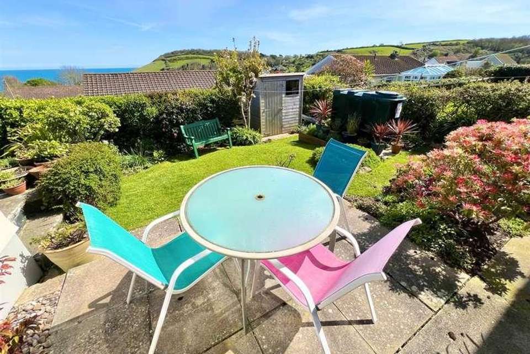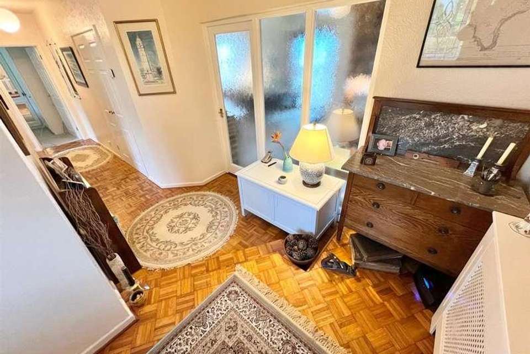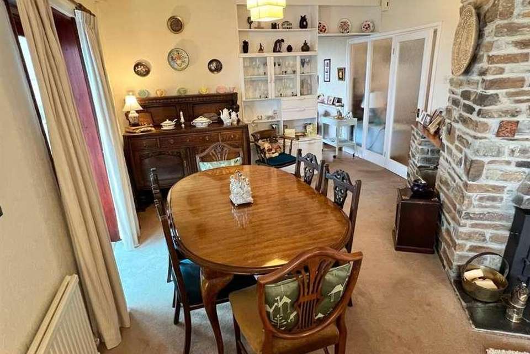4 bedroom detached house for sale
Cornwall, PL26detached house
bedrooms
Property photos
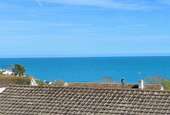
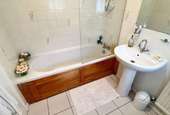
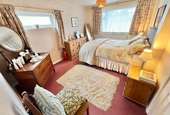

+21
Property description
Preliminary Announcement Of Sale- Viewings available for booking.We are delighted to announce that we have just received instructions to sell this very special four bedroom detached bungalow that is located within this sought after village and is within walking distance to the beach and facilities within the village.The bungalow has the appearance with its size, of two bungalows together and has generous and well presented living accommodation with a sizeable lounge with a fireplace with multi-fuel burning stove and the most phenomenal and close range sea views and views of the Gwineas.There is an entrance porch, hallway, lounge with opening to the defined dining room, conservatory with lovely sea views and access to the garden. There is a kitchen/ breakfast room with Range cooker and again there are phenomenal sea views. Utility room. There is a master bedroom with en-suite shower room, two further double bedrooms, study/ bedroom four and a family bathroom. Double glazing. Oil fired central heating. Gardens, under floor storage area and driveway. Further information and photos to follow.Council Tax Band - TBCEPC - D. Set in this sought-after traditional Cornish coastal village with a sandy beach and stone quay, the property is within walking distance to National Trust coastal paths and the harbour. Gorran Haven is renowned for its lovely beaches and spectacular coastline. The village itself has amenities catering for everyday needs including shop/post office and seasonal beach cafe . Gorran Primary School is approx. 1.5 miles. The working fishing village of Mevagissey is approx. 3 miles.Entrance Porch Hallway 23'7' (7.19m)Lounge/Dining Room 27'7' excluding recessed built-in cabinet x 15'6' at widest point (8.41m x 4.72m)Conservatory 9'9' x 9'2' wall to wall and excluding recess door (2.97m x 2.79m)Kitchen/Breakfast Room 11'6' x 12'8' (3.51m x 3.86m)Utility 9'5' x around 7'3' including built-in cupboards (2.87m x 2.21m)Bedroom One 13'9' excluding recess entrance x 9'11' (4.19m x 3.02m)Bedroom Two 13'6' x 9'9' (4.11m x 2.97m)Bedroom Three 9'10' x 9' (3.00m x 2.74m)Study/Bedroom Four 9'9' x 8' (2.97m x 2.44m)
Interested in this property?
Council tax
First listed
Over a month agoCornwall, PL26
Marketed by
Alastair Shaw 15 Fore Street,Mevagissey,PL26 6UQCall agent on 01726 844 202
Placebuzz mortgage repayment calculator
Monthly repayment
The Est. Mortgage is for a 25 years repayment mortgage based on a 10% deposit and a 5.5% annual interest. It is only intended as a guide. Make sure you obtain accurate figures from your lender before committing to any mortgage. Your home may be repossessed if you do not keep up repayments on a mortgage.
Cornwall, PL26 - Streetview
DISCLAIMER: Property descriptions and related information displayed on this page are marketing materials provided by Alastair Shaw. Placebuzz does not warrant or accept any responsibility for the accuracy or completeness of the property descriptions or related information provided here and they do not constitute property particulars. Please contact Alastair Shaw for full details and further information.





