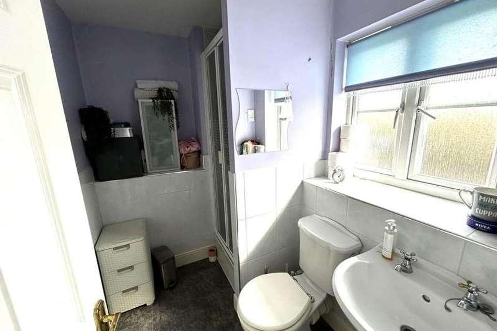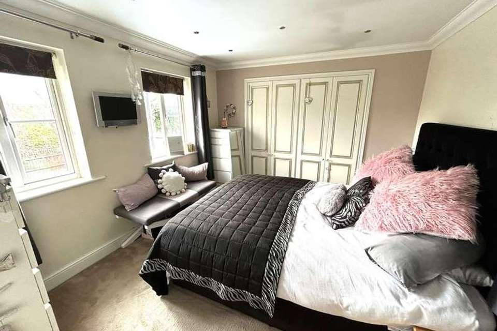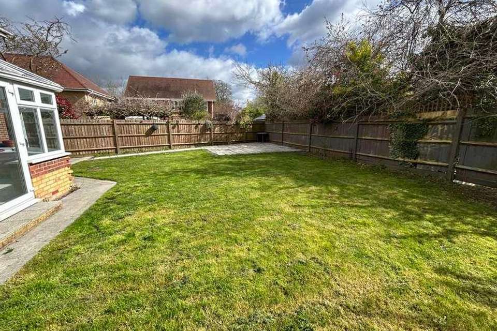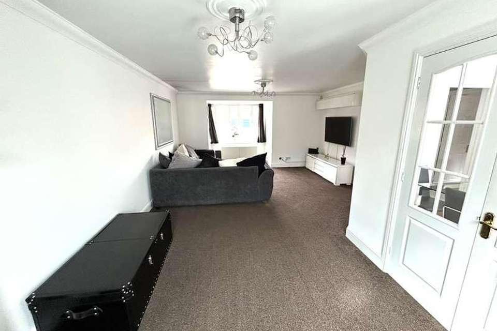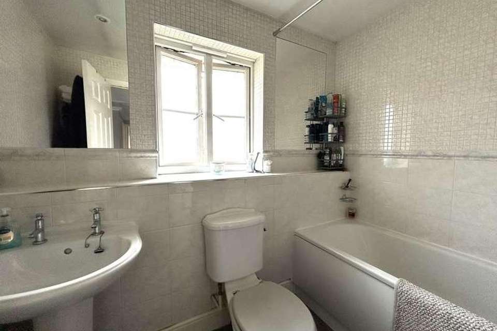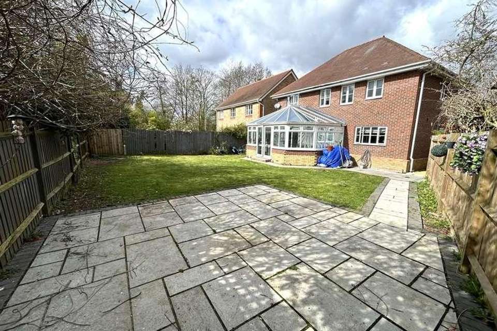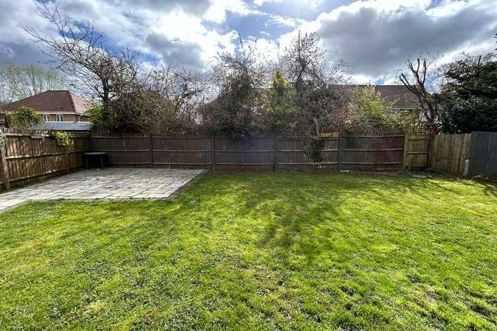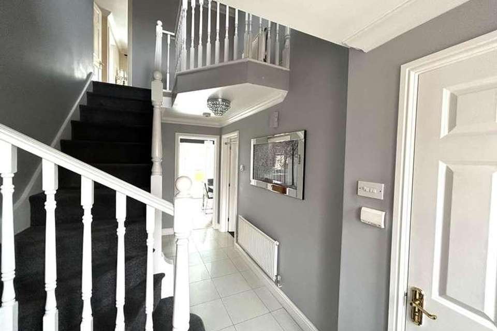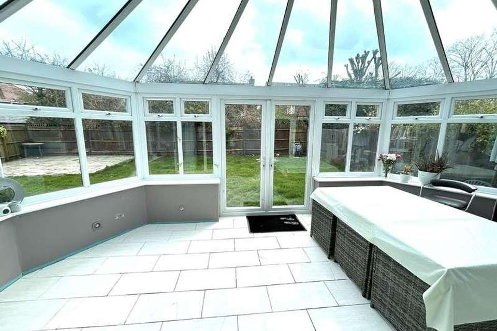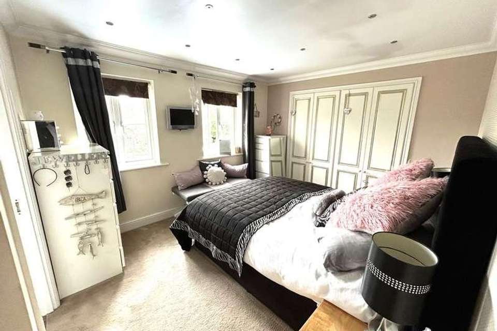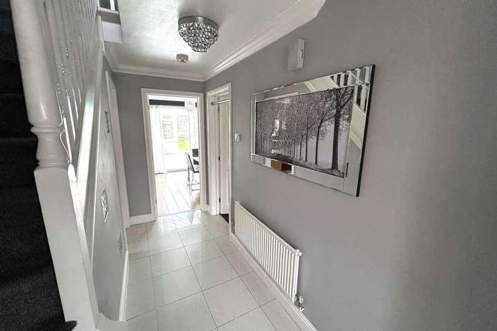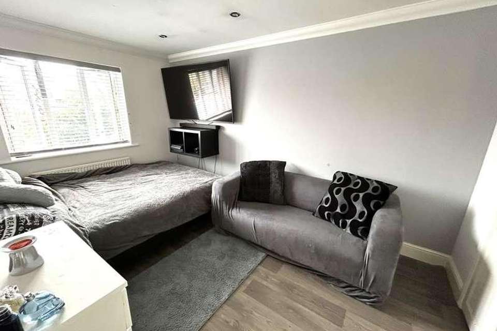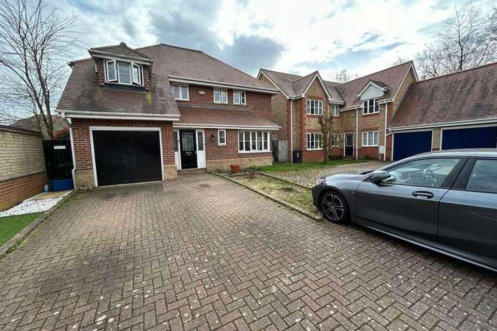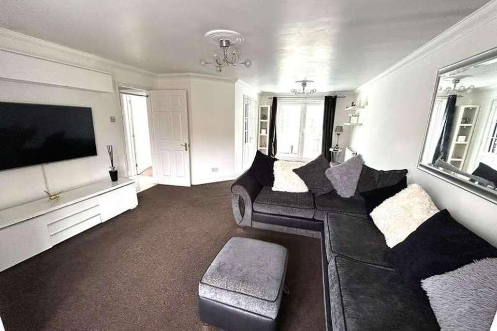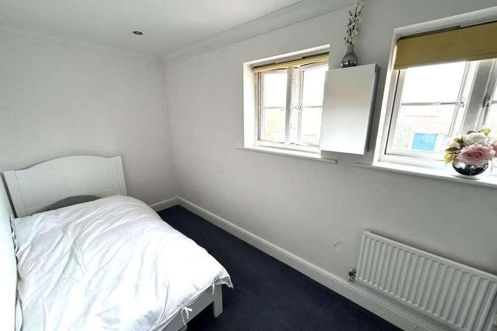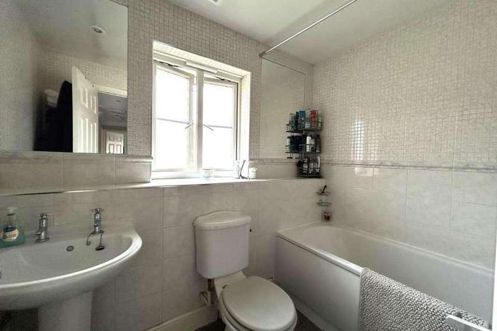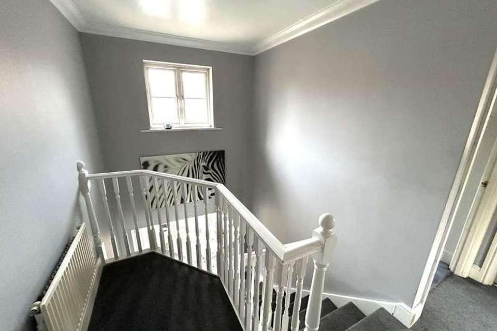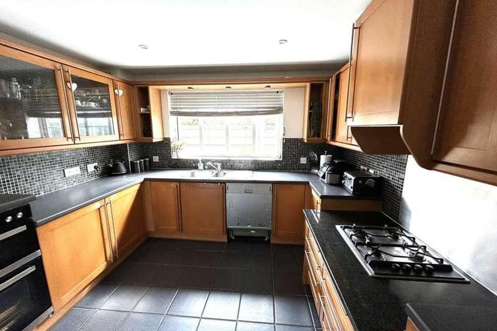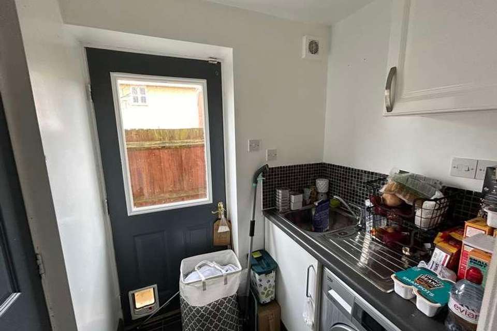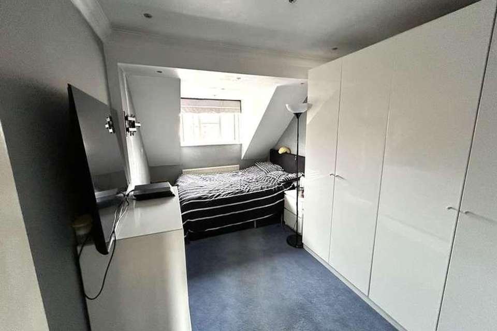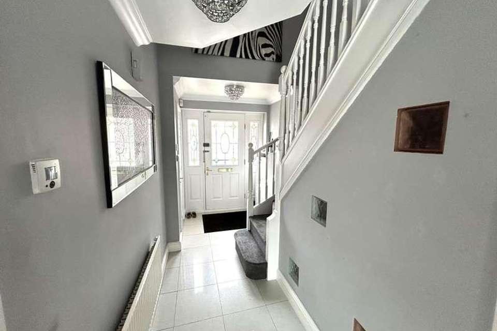4 bedroom detached house for sale
Waltham Abbey, EN9detached house
bedrooms
Property photos
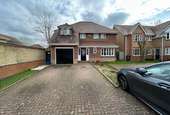
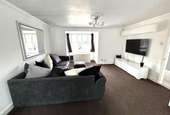
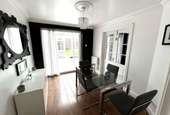
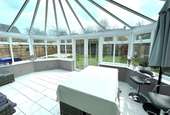
+22
Property description
Gregory Mews is situated on the highly regarded Beaulieu Grange development centrally located within easy access of the historic town centre with Market Square which still hosts a bi-weekly market and pedestrianised Sun Street with a variety of shops, eateries and bi-weekly market. Additionally the Lee Valley regional park and the white water rafting centre are close by for recreational activities.Junction 26 of the M25 motorway is within easy access, and Waltham Cross mainline BR station is approximately one mile for direct access into central London.The property is one of eight properties within a gated courtyard and enjoys the benefit of a south facing rear garden.The accommodation to the ground floor comprises a generous size hallway with stairs leading to the first floor galleried landing and providing access to the guest WC. lounge, dining room and kitchen.A dual aspect lounge overlooks the front aspect with two sets of double doors leading to conservatory and dining room respectively.The dining room can be accessed from the hallway and lounge and also has double doors leading to the spacious conservatory which overlooks and leads to the South facing rear garden.The kitchen which overlooks the rear has a range of fitted wall and base units with contrasting work surfaces display cabinets, and integrated appliances. There is access to the useful utility area which further grants access to the side aspect and integral garage.The first floor features a spacious galleried landing which in turn provides access to four bedrooms and family bathroom.The master bedroom overlooks the rear and has a range of fitted wardrobes. There is personal access to the en suite complete with shower cubicle, wash hand basin and WC.Bedroom two has a range of fitted wardrobes and overlooks the rear aspect, whist bedrooms three and four overlook the front aspect respectively. The bedrooms are supported by the main family bathrooms which presents with a white three piece suite.Externally the rear garden faces South is mainly laid to lawn with a paved stone patio area, wooden fencing and side pedestrian access.The front exterior is mainly blocked paved with parking for 3-4 vehicles leading to a the garage which has an up and over door with power and light and personal door to the utility room. HALLWAY 15' 6" x 6' 9 Max" (4.72m x 2.06m) GUEST WC 4' 9" x 3' 7" (1.45m x 1.09m) LOUNGE 26' 5" x 14' 3 Max" (8.05m x 4.34m) DINING ROOM 10' 8" x 8' 10" (3.25m x 2.69m) KITCHEN 14' 3" x 10' 10 Max" (4.34m x 3.3m) CONSERVATORY 17' 6" x 12' 3" (5.33m x 3.73m) UTILITY ROOM 4' 10" x 5' 6" (1.47m x 1.68m) LANDING 16' 4" x 11' 3 Max" (4.98m x 3.43m) BEDROOM ONE 12' 7 Max" x 10' 00" (3.84m x 3.05m) ENSUITE SHOWER 7' 6" x 6' 2 Max" (2.29m x 1.88m) BEDROOM TWO 13' 2" x 8' 8" (4.01m x 2.64m) BEDROOM THREE 13' 5" x 8' 4" (4.09m x 2.54m) BEDROOM FOUR 14' 6" x 5' 11" (4.42m x 1.8m) BATHROOM 8' 4" x 6' 2 Nax" (2.54m x 1.88m) REAR GARDEN GARAGE 16' 8" x 9' 5" (5.08m x 2.87m) CHARGES Council Tax Epping Forest District Council Band GManagement Fee 112 per monthTenure - Freehold UTILITIES AND SUPPLIERS Electricity - Mains - E-ONWater - Mains - Thames WaterSewage - Thames WaterHeating - Gas central Heating - E-ONBroadband - Sky Mobile Signal and coverage - EE Vodafone Three O2Flood Risk - Low
Interested in this property?
Council tax
First listed
Over a month agoWaltham Abbey, EN9
Marketed by
Rainbow Estate Agents 25 Market Square,Waltham Abbey,Essex,EN9 1DUCall agent on 01992 711 222
Placebuzz mortgage repayment calculator
Monthly repayment
The Est. Mortgage is for a 25 years repayment mortgage based on a 10% deposit and a 5.5% annual interest. It is only intended as a guide. Make sure you obtain accurate figures from your lender before committing to any mortgage. Your home may be repossessed if you do not keep up repayments on a mortgage.
Waltham Abbey, EN9 - Streetview
DISCLAIMER: Property descriptions and related information displayed on this page are marketing materials provided by Rainbow Estate Agents. Placebuzz does not warrant or accept any responsibility for the accuracy or completeness of the property descriptions or related information provided here and they do not constitute property particulars. Please contact Rainbow Estate Agents for full details and further information.





