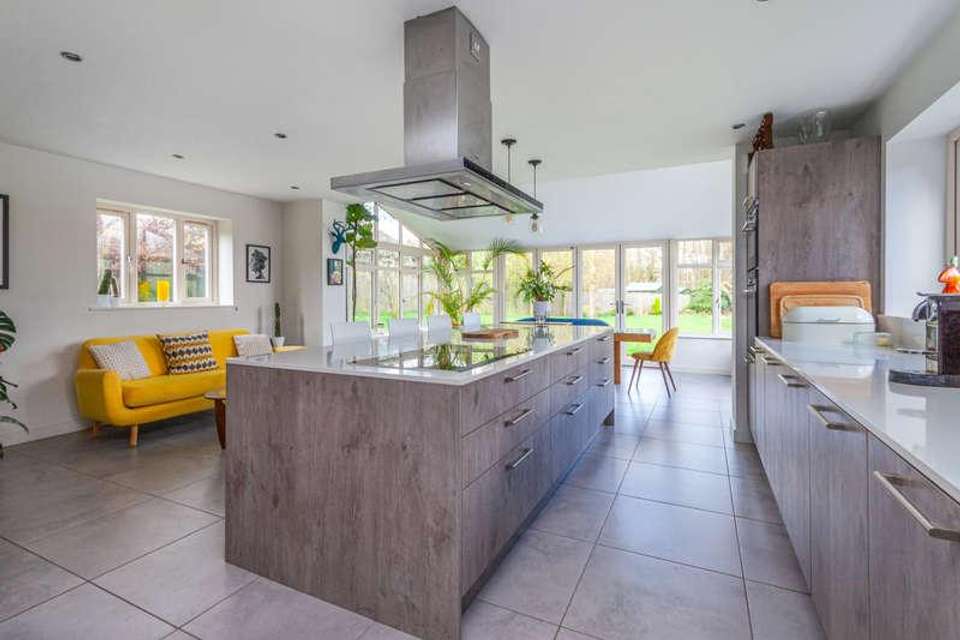4 bedroom detached house for sale
Ufford, IP13detached house
bedrooms
Property photos




+19
Property description
Council tax band: F.A superbly situated detached family home occupying a generous plot of just under half an acre within the popular village of Ufford. The spacious accommodation extends to over 2500 square feet, is finished to an exceptional standard and comprises a hallway, cloakroom, sitting room, dining room/snug, a study, a large open plan kitchen/family room, utility room, four double bedrooms, two en-suite shower rooms, and a family bathroom. The pleasant gardens are well maintained and include outside dining spaces, a summer house and there's a double garage and plenty of parking.The pretty village of Ufford lies between Melton and Wickham Market, approximately three miles from Woodbridge. There's two excellent pubs, park and playing fields, country walks and easy access to shopping amenities a short drive away.Property additional infoAccommodation:Lazy Acres offers a welcoming hallway with porcelain tiled flooring that continues through to the kitchen and the patio areas connected to the house, a staircase leads off to the galleried landing on the first floor and doors to the principal living spaces and a cloakroom. The superbly proportioned Living Room has a stove inset into a fireplace with a beautiful oak bressumer beam above, and bi-folding doors leading out to the garden. There's a good-sized flexible room that is currently set up for working from home but could be utilised as a formal dining room or a snug, and a study. A particular highlight of the living space is the open-plan kitchen/dining/family room which has a contemporary range of cabinets and work surfaces, with appliances including the built-in electric double oven, hob, cooker hood and dishwasher. The kitchen opens in to a light and airy dining space with a superb view over and bi-fold doors to the garden. The four bedrooms on the first floor are all good doubles with the principal bedroom offering a dressing area and an en-suite shower room, as does the second bedroom. The family bathroom has a bath and separate shower enclosure. Outside:Lazy Acres forms part of a small, exclusive development completed in 2016 and has a private block-paved driveway providing plenty of parking and leading to a double garage. The overall plot extends to around 0.4 of an acre and consists of mainly lawned garden with patio areas and a covered deck area, ideal for outside entertaining in most weathers! and a summerhouse. Living Room: 5.88m x 5.47m (19' 3" x 17' 11")Dining Room / Snug: 4.59m x 3.38m (15' 1" x 11' 1")Study: 3.38m x 2.36m (11' 1" x 7' 9")Kitchen / Family Area: 5.71m x 5.85m (18' 9" x 19' 2")(Maximum Measurements supplied)Dining Area: 4.95m x 3.13m (16' 3" x 10' 3")Utility Room: 2.97m x 1.87m (9' 9" x 6' 2")Bedroom One & En-Suite: 5.90m x 5.73m (19' 4" x 18' 10")(Maximum Measurements supplied)Bedroom Two & En-Suite: 4.57m x 3.77m (15' x 12' 4")(Measurement supplied of bedroom only)Bedroom Three: 5.48m x 3.00m (18' x 9' 10")Bedroom Four: 5.48m x 2.87m (18' x 9' 5")
Interested in this property?
Council tax
First listed
Over a month agoUfford, IP13
Marketed by
Cornerstone Residential 42 Market Hill,Woodbridge,Suffolk,IP12 4LUCall agent on 01394 547000
Placebuzz mortgage repayment calculator
Monthly repayment
The Est. Mortgage is for a 25 years repayment mortgage based on a 10% deposit and a 5.5% annual interest. It is only intended as a guide. Make sure you obtain accurate figures from your lender before committing to any mortgage. Your home may be repossessed if you do not keep up repayments on a mortgage.
Ufford, IP13 - Streetview
DISCLAIMER: Property descriptions and related information displayed on this page are marketing materials provided by Cornerstone Residential. Placebuzz does not warrant or accept any responsibility for the accuracy or completeness of the property descriptions or related information provided here and they do not constitute property particulars. Please contact Cornerstone Residential for full details and further information.























