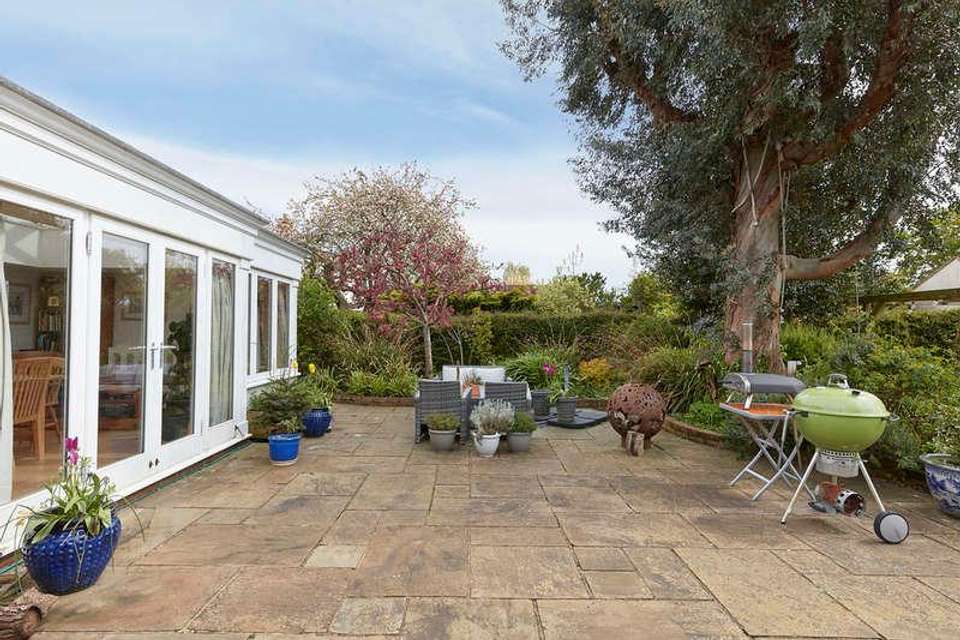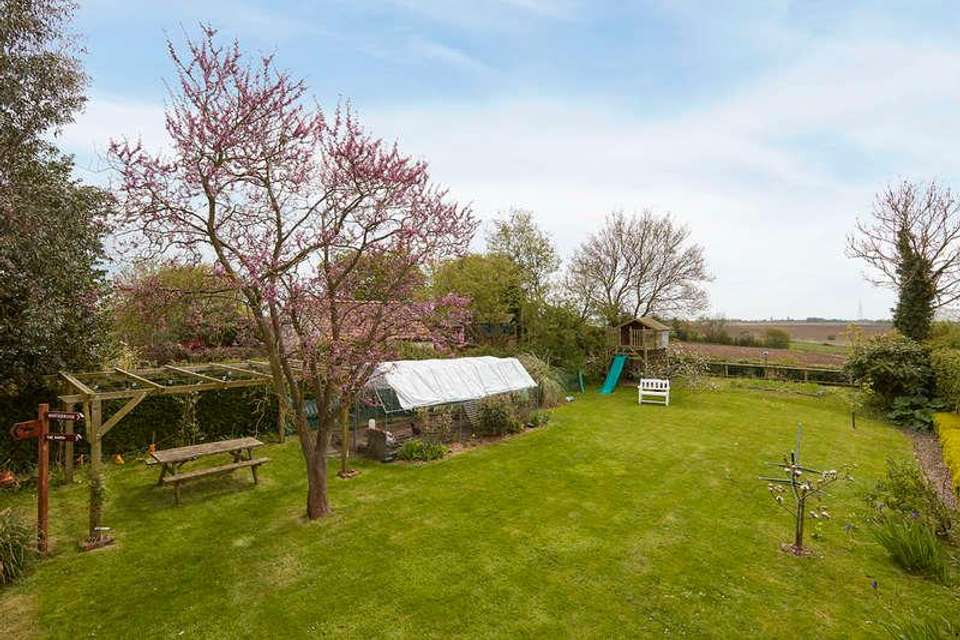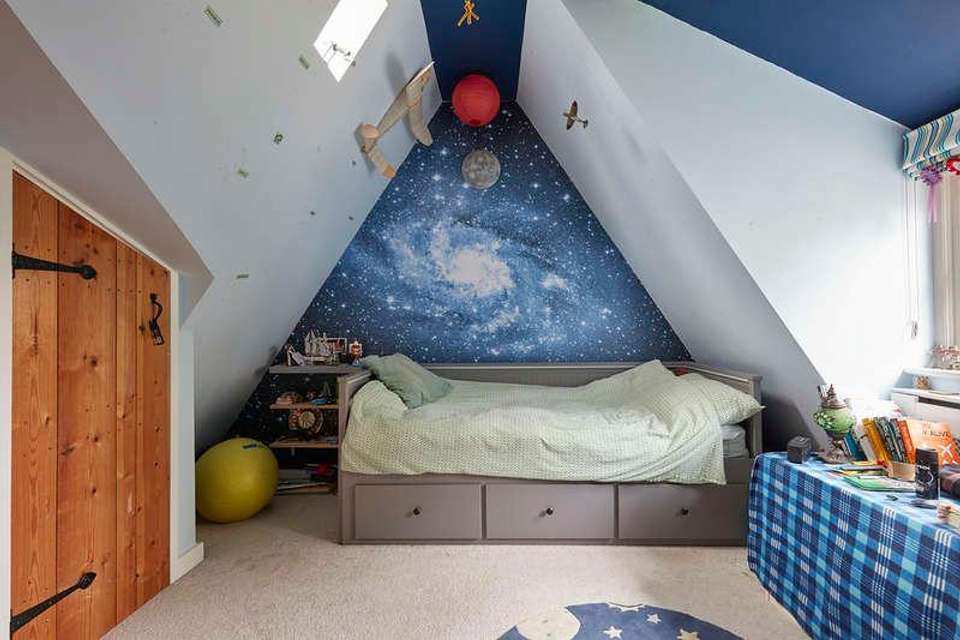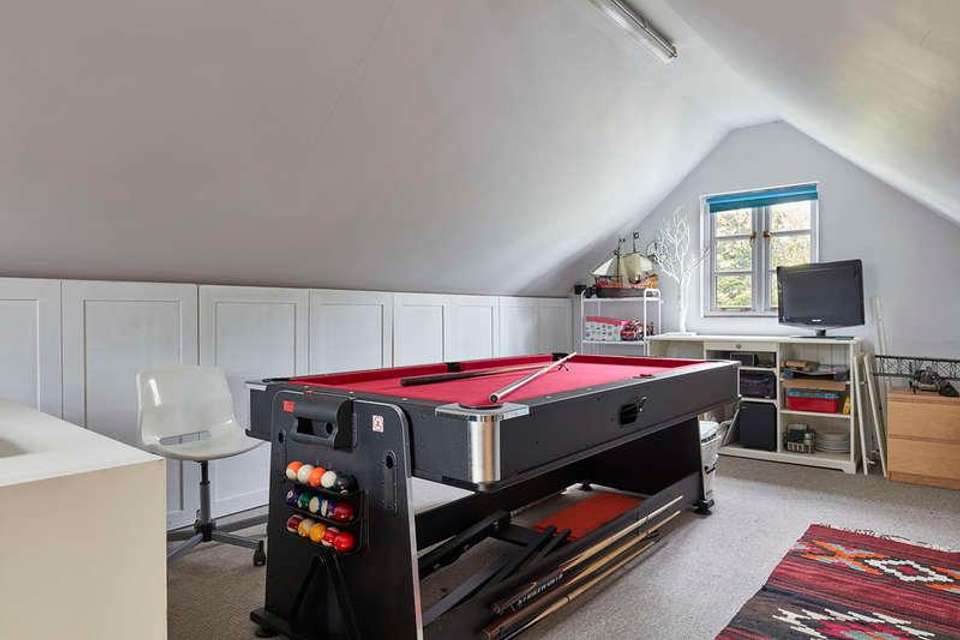4 bedroom detached house for sale
Cambridgeshire, CB21detached house
bedrooms
Property photos

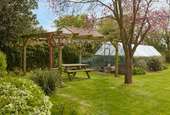
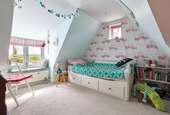

+25
Property description
ENTRANCE Into: ENTRANCE LOBBY With tiled flooring and leading through to the: RECEPTION HALL With tiled flooring, exposed beams, stairs to first floor with cupboard beneath, double sided wood burning stove set upon a brick tiled hearth with bressumer over. Door to outside. SITTING ROOM 17' 1" x 14' 10" (5.21m x 4.52m) Forming part of the original cottage with a fitted media centre and double aspect windows. KITCHEN/FAMILY ROOM A delightful open plan room forming the hub of the home with a bespoke handmade kitchen offering a range of wall and base units and central island set under Sile stone worktop with a stainless steel double sink inset. Integrated appliances include a large fridge and freezer, dishwasher, steam oven, wine fridge and a standalone electric AGA. The room opens through to the family room with the wood burning stove set upon a brick hearth and French doors opening through to the: ORANGERY 24' 1" x 10' 10" (7.34m x 3.3m) A wonderful addition offering a light reception room with an overhead roof lantern and windows and French doors facing the south west gardens. UTILITY 11' 0" x 5' 3" (3.35m x 1.6m) Fitted with a further range of base units under Sile stone worktop with a stainless steel sink inset. Space and plumbing for a washing machine, tumble dryer and a range of fitted storage cupboards. FIRST FLOOR LANDING With storage cupboard, exposed brick chimney and beams and access to loft space. BEDROOM 1 12' 4" x 10' 1" (3.76m x 3.07m) Cleverly fitted a range of wardrobes and storage, window to the rear aspect and En-Suite comprising a WC, wash basin, shower cubicle and a heated towel rail. DRESSING ROOM/STUDY 10' 7" x 6' 1" (3.23m x 1.85m) A bright room with three airing cupboards and window to the side. BEDROOM 2 14' 7" x 9' 3" (4.44m x 2.82m) A double room with window to the front aspect. BEDROOM 3 11' 11" x 10' 3" (3.63m x 3.12m) A bright double room with fitted wardrobes and storage. BEDROOM 4 12' 10" x 10' 2" (3.91m x 3.1m) Another double room with fitted wardrobes and window to the rear. FAMILY BATHROOM Fitted with a WC, vanity sink unit, bath with shower over and heated towel rail. OUTSIDE The property is approached via a gravel driveway providing parking and turning for several vehicles in turn leading to the DOUBLE GARAGE with electric doors, light and power connected and a STUDIO/GAMES ROOM above which is ideal for conversion into a guest room/home office or annexe accommodation subject to the necessary consents. The front garden features a range of bedded areas and mature trees set behind a high privet hedge to the front boundary. Side access to either side of the property leads to the predominantly lawned rear gardens with bedded and hedge borders with mature trees interspersed and a large alfresco dining terrace which sits adjacent to the orangery. Particular attention should be drawn to the stunning views over open countryside and the village church. EPC RATING: D.SERVICES Main water and electricity. Oil fired heating. NOTE None of the services have been tested by the agent.LOCAL AUTHORITY South Cambridgeshire District Council. South Cambridgeshire Hall, Cambourne Business Park, Cambourne, Cambridge CB23 6EA.COUNCIL TAX BAND: D. 2,269.18 per annum for the period 2024/25.TENURE: Freehold.CONSTRUCTION TYPE: Part timber frame, part extension.COMMUNICATION SERVICES (source Ofcom):Broadband: Yes. Speed: Up to 80 mbps download, up to 20 mbps upload. Phone Signal: Yes. Provider: Three, O2 and Vodafone.NOTE: David Burr make no guarantees or representations as to the existence or quality of any services supplied by third parties. Speeds and services may vary and any information pertaining to such is indicative only and may be subject to change. Purchasers should satisfy themselves on any matters relating to internet or phone services by visiting https://checker.ofcom.org.uk/.SUBSIDENCE HISTORY: None known.RIGHTS OF WAY/EASEMENTS/PUBLIC FOOTPATHS: None known.PLANNING APPLICATIONS/DEVELOPMENTS/PROPOSALS: None.ASBESTOS/CLADDING: None known.RESTRICTIONS ON USE OR COVENANTS: None known.FLOOD RISK: None known.COALFIELD OR MINING AREA: N/A.ACCESSABILITY ADAPTIONS: None known.VIEWING Strictly by prior appointment only through DAVID BURR.AGENTS NOTE Solar panels providing income of approximately 650 - 700 per annum. Tariff for life. Photos used are from a previous listing in 2018.
Interested in this property?
Council tax
First listed
4 weeks agoCambridgeshire, CB21
Marketed by
David Burr Estate Agents 11 Market Hill,Clare,Suffolk,CO10 8NNCall agent on 01787 277811
Placebuzz mortgage repayment calculator
Monthly repayment
The Est. Mortgage is for a 25 years repayment mortgage based on a 10% deposit and a 5.5% annual interest. It is only intended as a guide. Make sure you obtain accurate figures from your lender before committing to any mortgage. Your home may be repossessed if you do not keep up repayments on a mortgage.
Cambridgeshire, CB21 - Streetview
DISCLAIMER: Property descriptions and related information displayed on this page are marketing materials provided by David Burr Estate Agents. Placebuzz does not warrant or accept any responsibility for the accuracy or completeness of the property descriptions or related information provided here and they do not constitute property particulars. Please contact David Burr Estate Agents for full details and further information.






