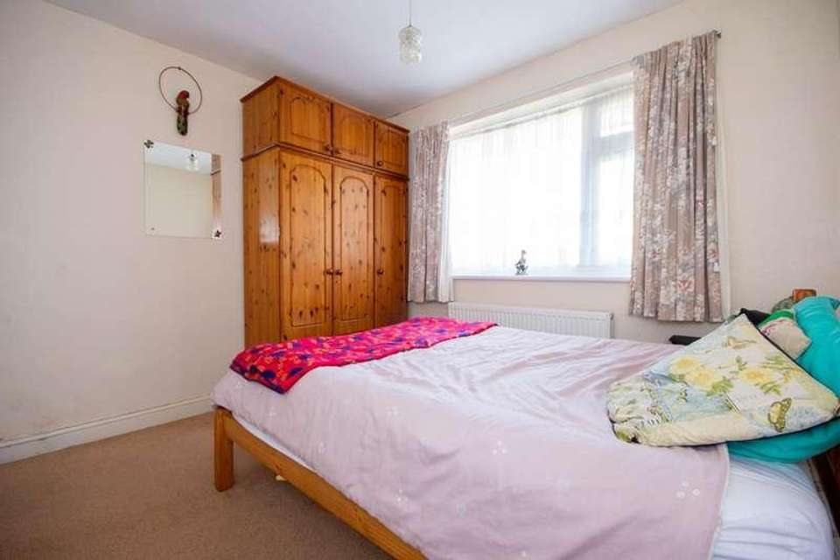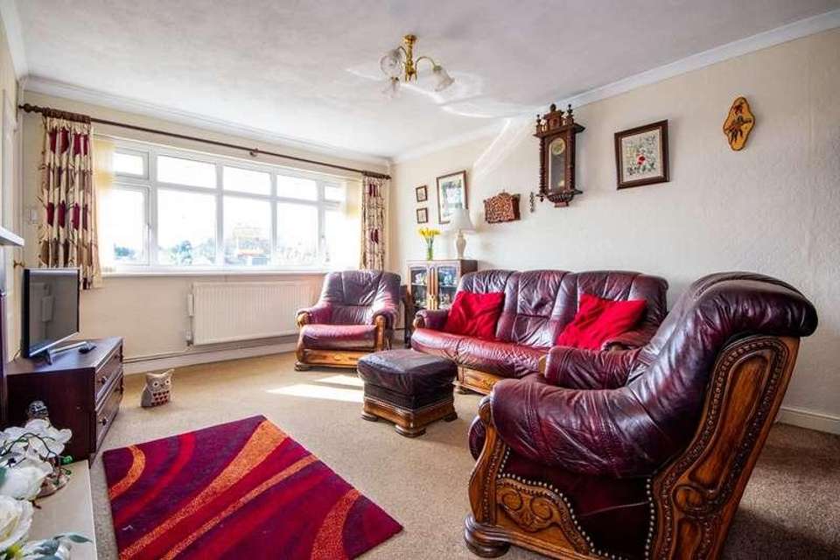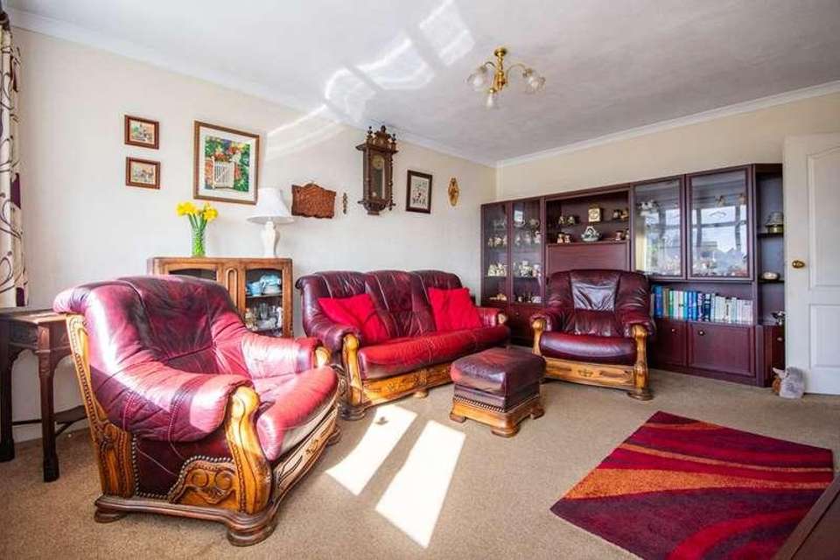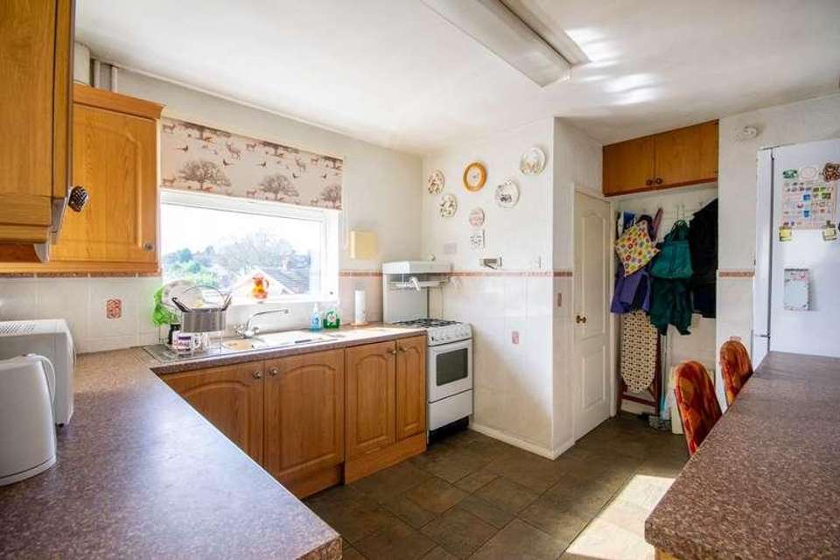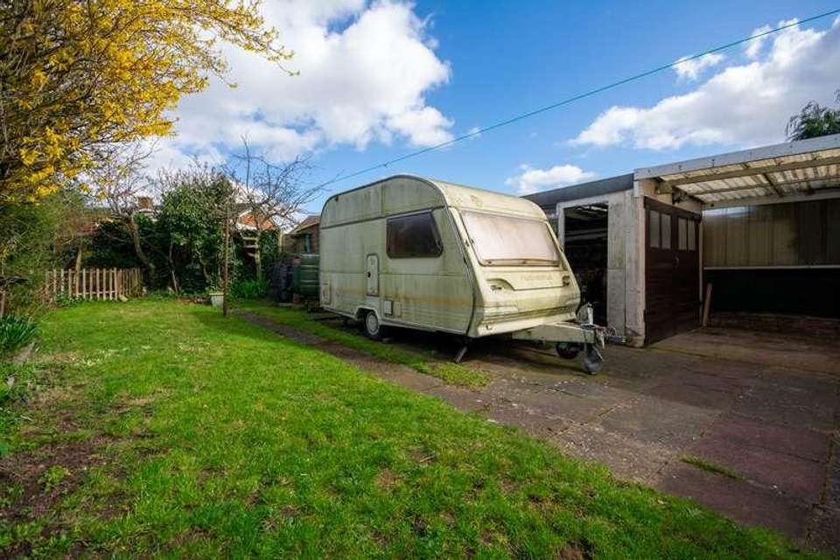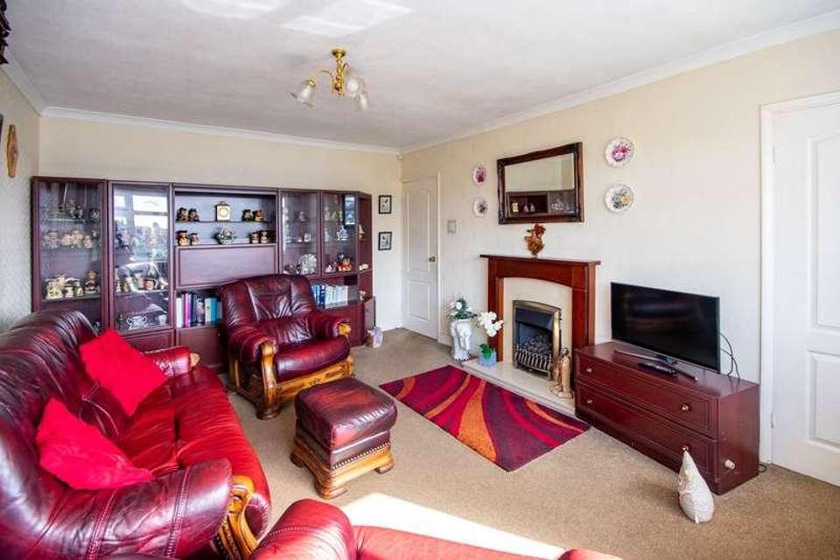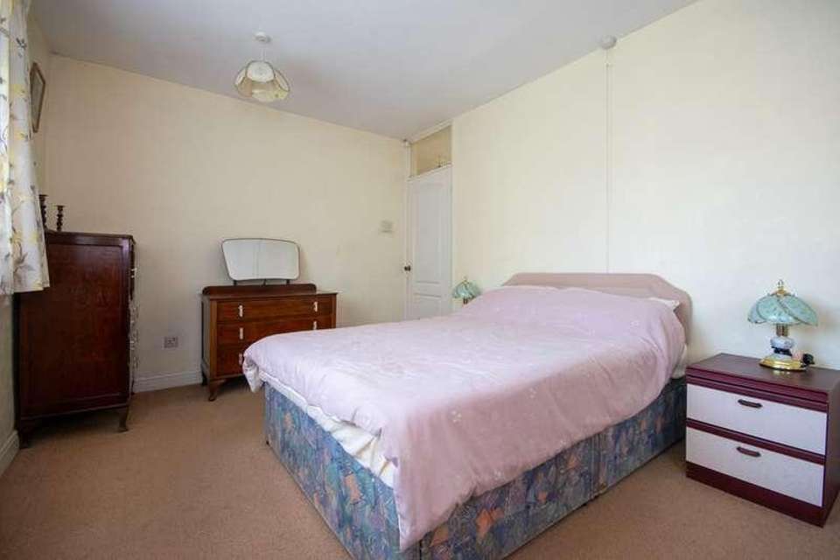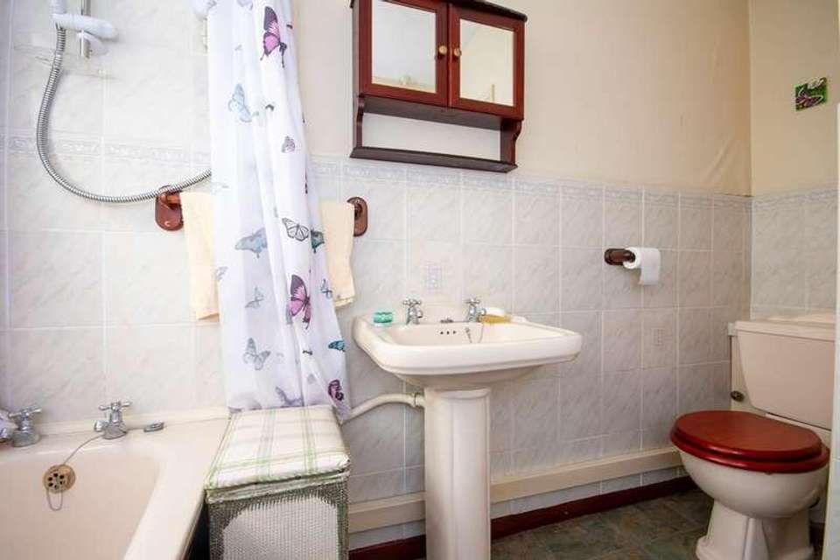2 bedroom bungalow for sale
Burntwood, WS7bungalow
bedrooms
Property photos




+14
Property description
Bill Tandy & Company, Burntwood, are delighted to be offering to the market this great opportunity to secure a spacious two bedroom semi detached bungalow with stunning views overlooking Chasetown. Having the benefit of NO ONWARD CHAIN and requiring fully updating this is not an opportunity to be missed. The property offers gas central heating and UPVC double glazing, in brief the accommodation comprises of fitted kitchen, living room, two double bedrooms and fitted bathroom, whilst outside there is plenty of off road parking and a detached single garage along side fore and rear gardens. an early viewing is considered essential to fully appreciate the accommodation on offer.ENTRANCE HALLapproached via an opaque UPVC double glazed composite front door and having ceiling light point, smoke alarm and doors to further accommodation.LOUNGE4.80m x 3.60m (15' 9" x 11' 10") having focal point feature fireplace with wooden mantel and marble effect hearth and inset housing a real flame gas fire, ceiling light point, coved ceiling, UPVC double glazed window to front and radiator. Door from the lounge opens to an inner hall.KITCHEN4.2m (maximum) x 3m (13' 9"(maximum) x 9' 10") having pre-formed work surfaces with wood effect base storage cupboards beneath, breakfast bar, matching wall mounted storage cupboards, tiled splashbacks, space and plumbing for dishwasher and under-counter washing machine, free-standing gas cooker and free-standing fridge/freezer, tiled flooring, UPVC double glazed windows to front and side, UPVC opaque double glazed door to side, radiator, ceiling strip light and cupboard housing the boiler.INNER HALLhaving ceiling light point, smoke detector, airing cupboard and loft access hatch.BEDROOM ONE4.60m x 3.00m (15' 1" x 9' 10") having two ceiling light points, radiator and UPVC double glazed window to rear.BEDROOM TWO3.20m x 3.00m (10' 6" x 9' 10") having ceiling light point, radiator and UPVC double glazed window to rear.BATHROOMhaving tile effect flooring, suite comprising panelled bath with electric shower over and full height tiled splashback, pedestal wash hand basin and W.C., half height tiling, radiator, ceiling light point and an opaque double glazed UPVC window to side.OUTSIDETo the front of the property is a sloping driveway approach with wrought iron gates leading to a further covered driveway giving access to the garage, and there is a an attractive tiered foregarden with shrubs and bedding plants at different levels. To the rear is a large hardstanding space ideal for storage of a caravan and a lawned garden with plant borders with various mature shrubs and bushes.DETACHED GARAGE6.00m x 3.00m (19' 8" x 9' 10") of concrete slab construction and approached via a wooden entrance door.COUNCIL TAXBand C.FURTHER INFORMATION/SUPPLIERSMains drainage- Severn Trent. Electricity and Gas supplier - OVO Energy. T.V and Broadband ? Unknown. For broadband and mobile phone speeds and coverage, please refer to the website below: https://checker.ofcom.org.uk/
Interested in this property?
Council tax
First listed
3 weeks agoBurntwood, WS7
Marketed by
Bill Tandy & Company 16 Cannock Road,Burntwood,WS7 0BJCall agent on 01543 670055
Placebuzz mortgage repayment calculator
Monthly repayment
The Est. Mortgage is for a 25 years repayment mortgage based on a 10% deposit and a 5.5% annual interest. It is only intended as a guide. Make sure you obtain accurate figures from your lender before committing to any mortgage. Your home may be repossessed if you do not keep up repayments on a mortgage.
Burntwood, WS7 - Streetview
DISCLAIMER: Property descriptions and related information displayed on this page are marketing materials provided by Bill Tandy & Company. Placebuzz does not warrant or accept any responsibility for the accuracy or completeness of the property descriptions or related information provided here and they do not constitute property particulars. Please contact Bill Tandy & Company for full details and further information.






