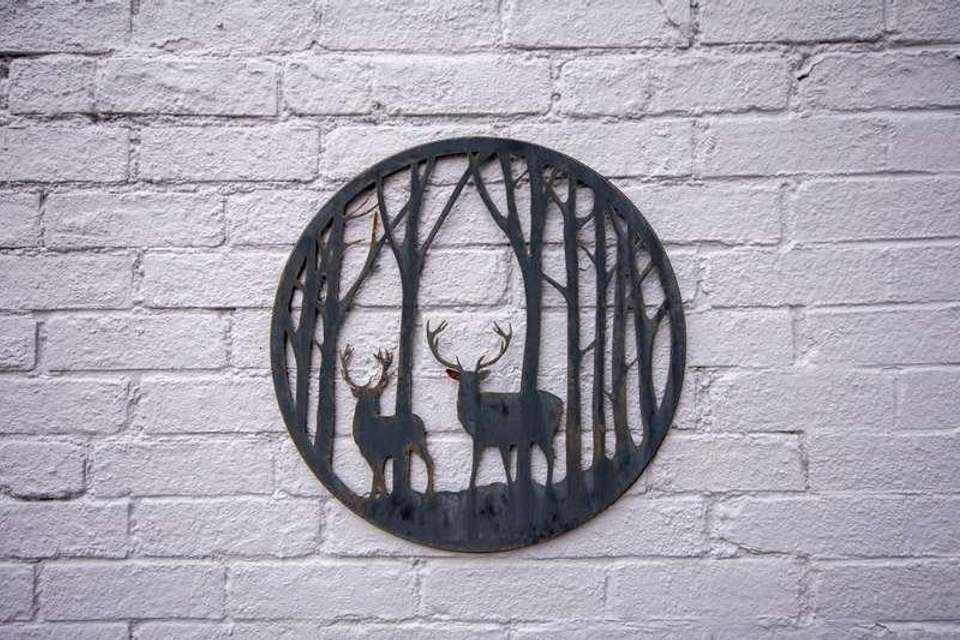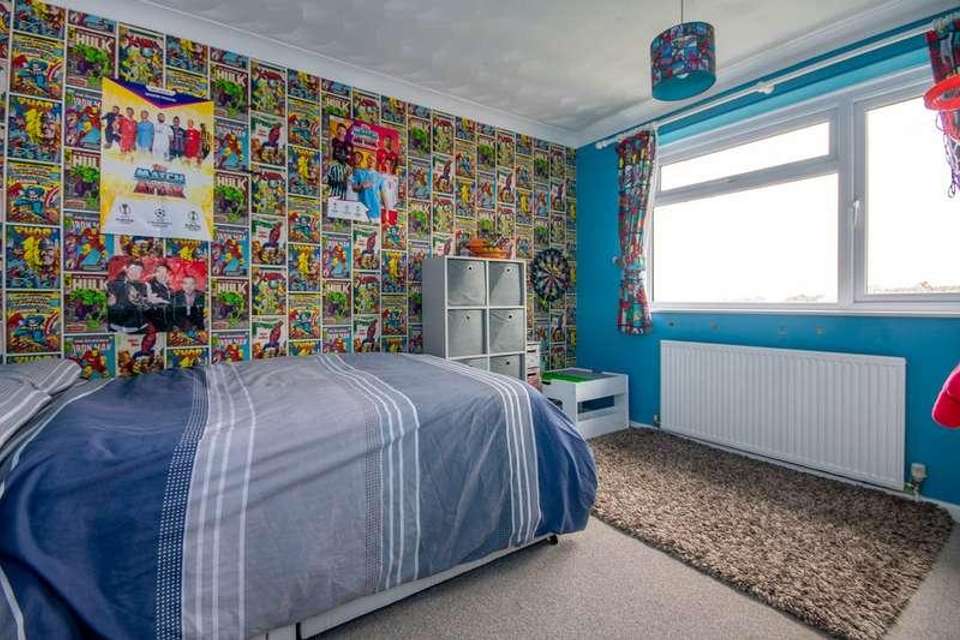3 bedroom semi-detached house for sale
Burntwood, WS7semi-detached house
bedrooms
Property photos




+23
Property description
Bill Tandy and Company are pleased to offer for sale this beautifully presented three bedroom semi detached home, located in a popular residential setting due to good local schools and amenities. In brief, the well planned accommodation comprises enclosed entrance porch, hallway, through lounge, separate dining room and kitchen with rear aspect. The first floor landing area gives access to three good sized bedrooms and bathroom, whilst outside the property is set back behind a driveway which provides parking for approximately two vehicles and a fore garden, single garage and enclosed garden to the rear, all of which makes an early internal viewing essential to fully appreciate the location and accommodation on offer with this property. We have been advised that the property has approved planning for the conversion of the garage and 1st floor side extension, for further details please check Lichfield Council Planning Portal. 23/00981/FUHENCLOSED ENTRANCE PORCHwith UPVC double glazed sliding entrance door and matching flanking side windows, tiled flooring, wall light point and UPVC composite entrance door with double glazed inserts and matching flanking side window leading to:ENTRANCE HALLWAYwith coving to ceiling, dado rail, staircase rising to first floor accommodation with turned balustrade handrail, useful built-in under stairs storage cupboard, radiator, telephone point and doors leading off to:THROUGH LOUNGE23' overall x 10' 11" max (8'9" min) (7.01m overall x 3.33m max 2.67m min) having UPVC double glazed window to front, two ceiling light points and focal point feature fireplace having timber mantle with decorative marble effect inset and raised hearth. Two radiators, T.V. aerial socket and UPVC double glazed patio doors on to the rear garden.DINING/BREAKFAST ROOM11' 6" x 8' 2" (3.51m x 2.49m) having UPVC double glazed window to rear, radiator, wood effect flooring and open archway leading off to:KITCHEN11' 4" x 7' 1" (3.45m x 2.16m) having Shaker style matching wall and base units mounted upon preformed wood effect work surfaces with splashbacks, inset ceramic sink and drainer with mono mixer tap, inset induction hob with extractor hood, built-in oven, integrated dishwasher, space & plumbing for automatic washing machine, space and provision suitable for fridge/freezer, wood effect flooring, UPVC double glazed window to rear and obscure double glazed composite door giving access to side passage.FIRST FLOOR LANDINGwith coving to ceiling, loft access hatch, smoke detector, turned balustrade handrail, built-in airing cupboard, obscure UPVC double glazed window to side and doors leading to:BEDROOM ONE11' 5" x 9' 11" (3.48m x 3.02m) having UPVC double glazed window to front. coving to ceiling and radiator.BEDROOM TWO11' 9" x 11' 4" (3.58m x 3.45m) having UPVC double glazed window to rear, coving to ceiling and radiator.BEDROOM THREE7' 2" x 7' 1" max (2.18m x 2.16m max) having UPVC double glazed window to front, built-in wardrobe and radiator.BATHROOMhaving a modern white suite comprising of pedestal wash hand basin, low level W.C., panelled bath with fitted electric shower over and shower splash screen, full height ceramic wall tiling around the bath area and half height for the remainder, tile effect floor, heated towel rail, ceiling spot lights, obscured UPVC double glazed window to rear aspect.Garage(not measured) with up and over entrance door.OUTSIDEthe property lies behind a driveway providing off road parking and leading up to the single garage, with fore garden and herbaceous borders.To the rear is a shaped block paved patio leading onto a landscaped lawned garden with various herbaceous borders and garden shed.COUNCIL TAX Council Tax BAND B - Lichfield District Council FURTHER INFORMATION/SUPPLIERS Drainage & Water ? South StaffsElectric and Gas ? Octopus EnergyBroadband ? EEFor broadband and mobile phone speeds and coverage, please refer to the website below: https://checker.ofcom.org.uk/ AGENTS NOTEWe have been advised that the property has approved planning for the conversion of the garage and 1st floor side extension, for further details please check Lichfield Council Planning Portal. 23/00981/FUH
Interested in this property?
Council tax
First listed
4 weeks agoBurntwood, WS7
Marketed by
Bill Tandy & Company 16 Cannock Road,Burntwood,WS7 0BJCall agent on 01543 670055
Placebuzz mortgage repayment calculator
Monthly repayment
The Est. Mortgage is for a 25 years repayment mortgage based on a 10% deposit and a 5.5% annual interest. It is only intended as a guide. Make sure you obtain accurate figures from your lender before committing to any mortgage. Your home may be repossessed if you do not keep up repayments on a mortgage.
Burntwood, WS7 - Streetview
DISCLAIMER: Property descriptions and related information displayed on this page are marketing materials provided by Bill Tandy & Company. Placebuzz does not warrant or accept any responsibility for the accuracy or completeness of the property descriptions or related information provided here and they do not constitute property particulars. Please contact Bill Tandy & Company for full details and further information.



























