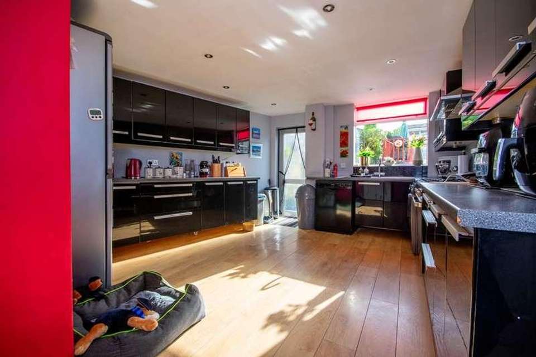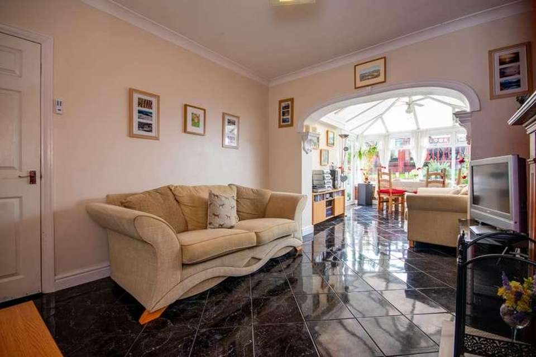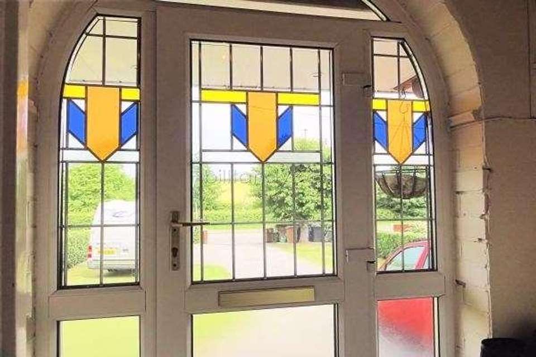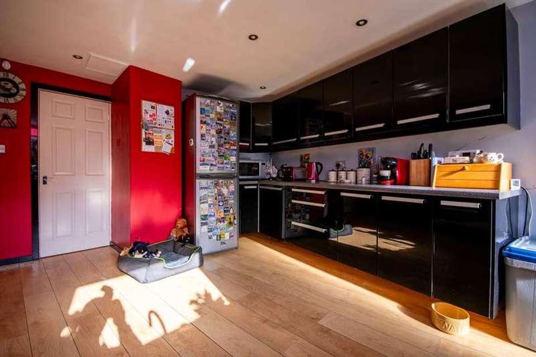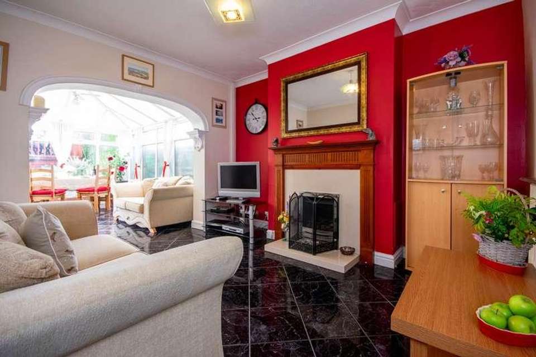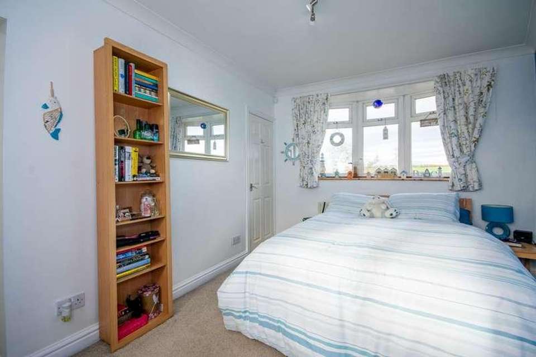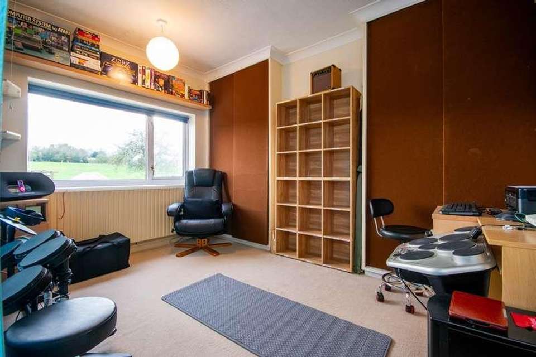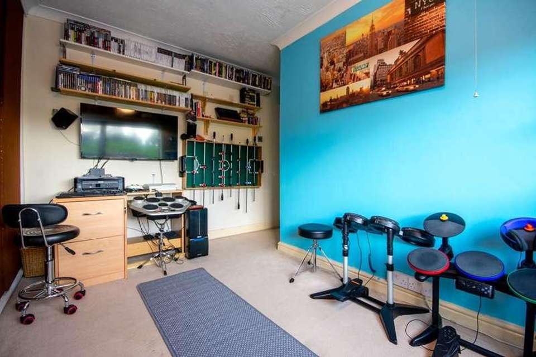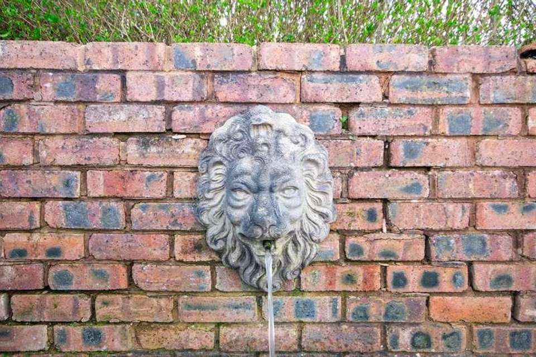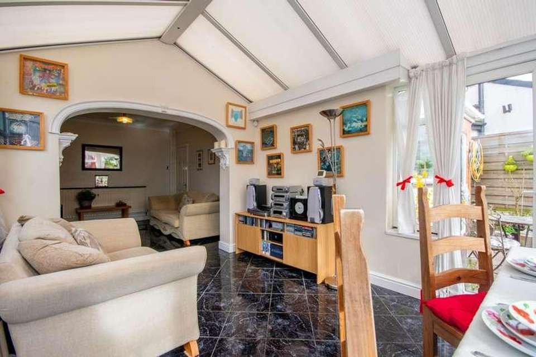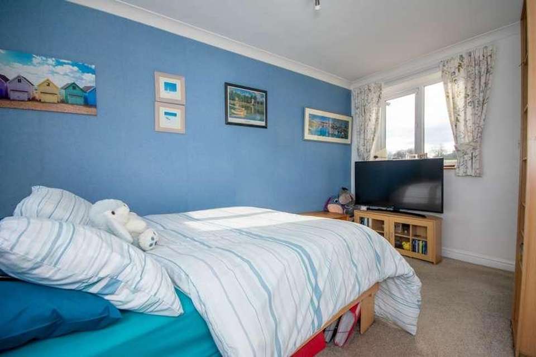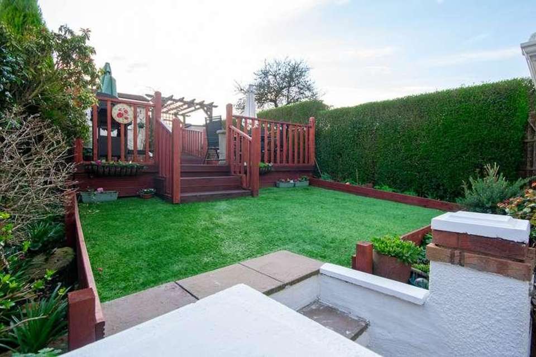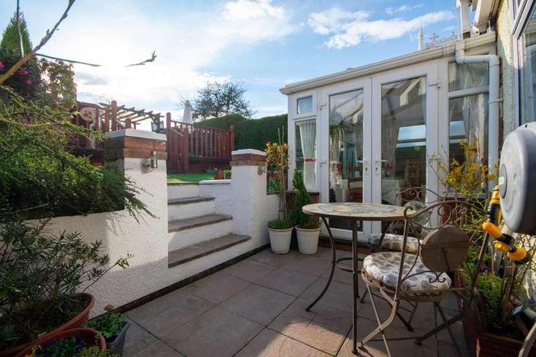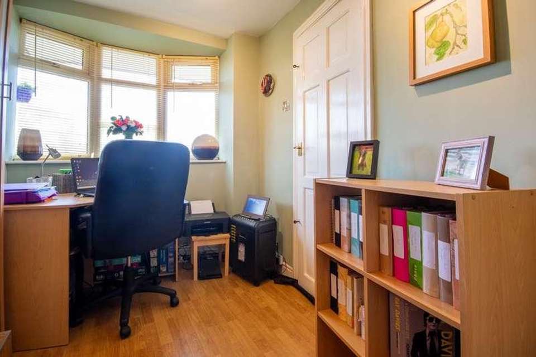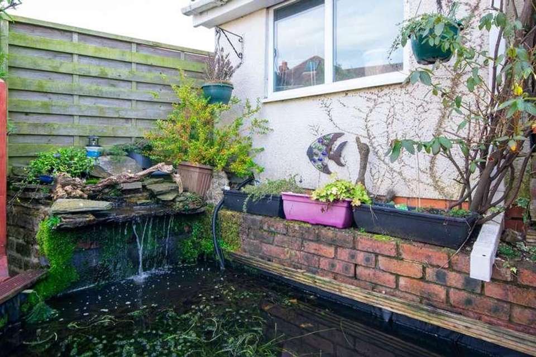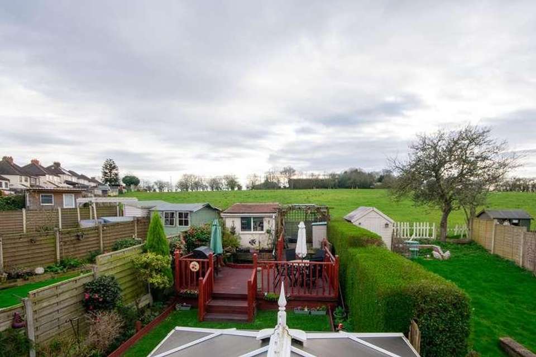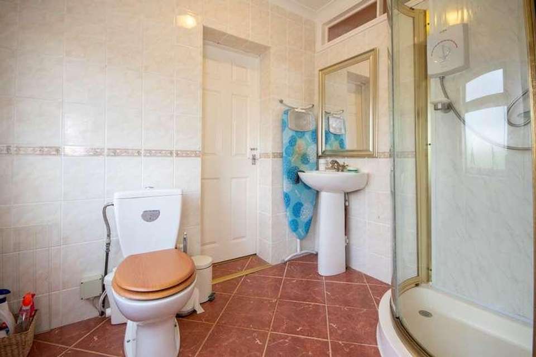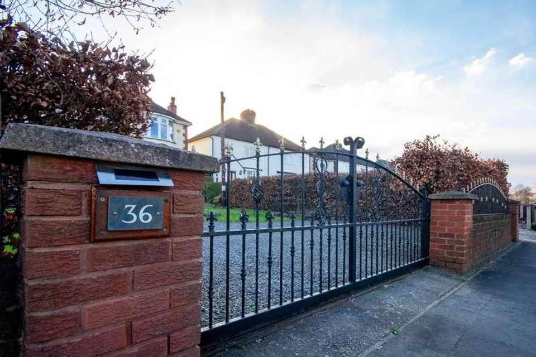3 bedroom detached house for sale
Burntwood, WS7detached house
bedrooms
Property photos
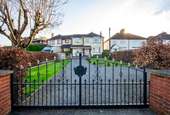
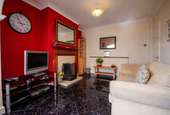
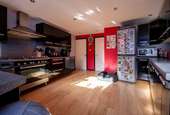

+27
Property description
Bill Tandy & Company are pleased to offer to the market this individual 3 bedroom traditional detached property offering superb family accommodation, being beautifully presented by the current owners whilst retaining many traditional features. The property benefits from having UPVC double glazing and gas fired central heating and a particular feature of the property is the generous frontage with wrought iron gateway opening onto sweeping gravelled driveway providing plentiful off road parking. The property also has well maintained rear garden with feature raised decking area incorporating garden pond and countryside views beyond.ENCLOSED PORCHwith arched UPVC double glazed entrance door with leaded double glazed picture insert, obscured glazed hardwood entrance door leading through to:ENTRANCE HALLstaircase rising to first floor accommodation with barley twist spindle balustrade, radiator, coved ceiling, ceiling rose, two wall light points, doors leading to further accommodation.SITTING ROOM11' excl. bay x 12' max (3.35m x 3.66m) 10? (min) UPVC double glazed window to front aspect, focal point modern gas real flame fire insert with wooden mantle and granite effect hearth, coved ceiling, radiator.LOUNGE12' x 10' 11" max (3.66m x 3.33m) coved ceiling, modern Real flame has fire insert with wooden mantle and granite effect hearth, radiator, fully tiled flooring and decorative cornicing, opening through to:CONSERVATORY11' 8" x 10' 1" (3.56m x 3.07m) brick base with UPVC double glazed construction, double opening ?French? doors leading out to rear garden, continuation tiled flooring from lounge, central ceiling fan light unit and radiator.SUPERB EXTENDED KITCHEN14' 1" x 12' 10" (4.29m x 3.91m) comprising a range of matching wall and base units and roll top work surfaces complimented with splash back tiling incorporating stainless sink with mixer tap over, laminated wood flooring, Kenwood oven with 5 Burner gas hob with stainless steel extractor hood over, rear facing obscured glazed door leading out to rear garden, space for fridge/freezer, inset ceiling spot lighting, plumbing and recess for automatic washing machine & dishwasher, access to understairs cupboard and rear facing UPVC double glazed windows .STUDY12' 5" x 6' 4" (3.78m x 1.93m) leading from the reception hallway comprising; UPVC double glazed window to front aspect, telephone point, inset ceiling spotlighting, door leading through to:Storecomprising of; slimline door leading out to front, tiled flooring, part tiled walling, opening to what was once a utility area with plumbing for washing machine that is currently capped off and is now shelved for additional storage.LANDINGcomprising coved ceiling, smoke detector, loft access hatch, central ceiling rose, banister hand rail, doors leading through to:BEDROOM ONE14' into bay x 9' 7" (4.27m x 2.92m) comprising UPVC double glazed window to front aspect, radiator, built-in wardrobe fitted across one side of wall with recessed lighting, mirror fronted doors, dimmer switch control, central ceiling fan/light unit, door leading through to:JACK & JILL ENSUITEwith UPVC obscured double glazed window to front aspect, suite comprising; corner shower cubicle with electric shower, pedestal wash hand basin, low level W/C, full height ceramic wall tiling and tiled flooring, door leading through to:BEDROOM TWO12' 6" x 8' 11" (3.81m x 2.72m) with UPVC double glazed window to front aspect, further UPVC double glazed window to rear, radiator, door opening through to Jack and Jill En-Suite.BEDROOM THREE11' 11" x 8' 3" (3.63m x 2.51m) comprising UPVC double glazed window to rear aspect, radiator, coved ceiling, two built-in wardrobes with sliding doors.BATHROOMwhite suite with chrome fitments comprising; corner Jacuzzi bath with mixer tap over also feeding the gravity shower, vanity sink unit with underneath storage, low level w/c., built-in airing cupboard housing tank with slatted linen shelving, complimentary full height ceramic wall tiling, obscured UPVC double glazed window to side, radiator.OUTSIDEThe front of the property is entered via ornamental traditional style entrance gate leading onto gravelled sweeping driveway providing off road parking for several vehicles with neat lawned garden to either side with various herbaceous flower and shrub borders, part garden walling and privet hedging.To the rear of the property there is a fence enclosed garden with countryside views, brick block paved patio with ornamental feature pillars to either side, steps leading up to an artificial lawn garden with various herbaceous flower and shrub borders befor a feature decked seating area with inbuilt pond having a wooden surround and unique wooden decking bridge leading over the pond with hand rails to either side leading on to a further raised deck area with pergola over, trellising enjoying pleasant outlook to fields to the rear, storage shed with rear facing UPVC double glazed window and storage for garden equipment.LOCATION The Staffordshire town of Burntwood lies on the edge of Cannock Chase forest ?an area of outstanding natural beauty?, boasts the smallest park in Britain and has links to the famous lexicographer Dr. Samuel Johnson who opened an academy in 1736 in the nearby Hamlet of Edial. Providing a perfect environment for growing families Burntwood offers local schooling, excellent leisure facilities at Burntwood Recreation Centre and nearby Chasewater Country park.FURTHER INFORMATION/SUPPLIERSMain drainage - South Staffs Water.Electric and Gas supplier - EONBroadband - BTFor broadband and mobile phone speeds and coverage, please refer to the website below.https://checker.ofcom.org.uk/ COUNCIL TAX Council TAX - BAND D - Lichfield District Council
Council tax
First listed
3 weeks agoBurntwood, WS7
Placebuzz mortgage repayment calculator
Monthly repayment
The Est. Mortgage is for a 25 years repayment mortgage based on a 10% deposit and a 5.5% annual interest. It is only intended as a guide. Make sure you obtain accurate figures from your lender before committing to any mortgage. Your home may be repossessed if you do not keep up repayments on a mortgage.
Burntwood, WS7 - Streetview
DISCLAIMER: Property descriptions and related information displayed on this page are marketing materials provided by Bill Tandy & Company. Placebuzz does not warrant or accept any responsibility for the accuracy or completeness of the property descriptions or related information provided here and they do not constitute property particulars. Please contact Bill Tandy & Company for full details and further information.






