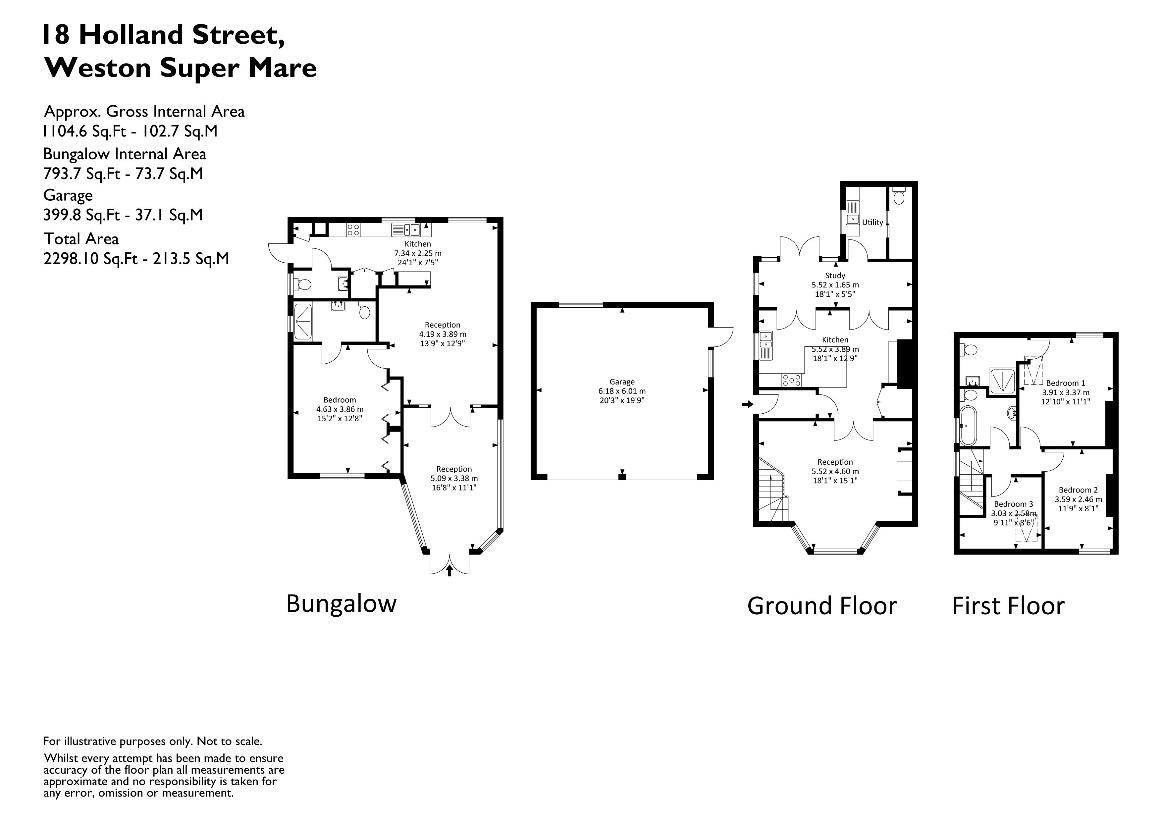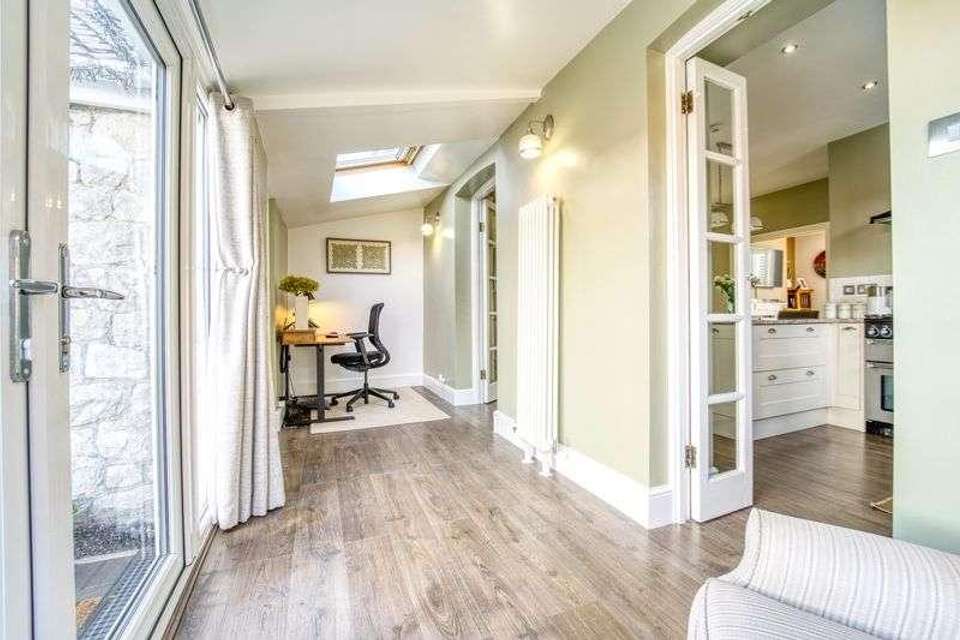4 bedroom bungalow for sale
Milton - House + Bungalow, BS23bungalow
bedrooms

Property photos




+27
Property description
It's not every day that you come across not one, but 2 equally as impressive properties at the same address. 18 Holland Street is one of those rare finds that seldom appear. Arguably one of the best presented and restored homes that we have seen for some considerable time, it is very apparent from the moment that you arrive that you are in for a treat. If, perhaps, you have an independent relative looking to live nearer to you, who wants to retain their independence - this is the perfect set up, as, at the end of the garden you will find a fantastic, newly built detached bungalow with an amazing specification with just under 800 square feet of living space. Other options could be a rental income or business premise, subject to necessary consents. We are thrilled to be able to offer this perfect 3 bedroom period home built in the 1890's PLUS a newly built detached bungalow in the garden. As previously mentioned, both of these properties are far from the "norm" and you will most definitely need to see them to appreciate the quality of the offering, These attractive homes, which are located on a quiet, tree-lined cul de sac were built in a distinct and unique Dutch style are the only ones of this type in the town, adding to the allure. There is very little that hasn't been changed, improved or updated and our clients have left no stone unturned in doing so. The fastidious attention to detail is very impressive as you simply don't see it very often. Main House Ground Floor: Composite construction double glazed entrance door affords access into an Entrance Hall: with glazed door affording access into the superb Kitchen/Breakfast Room. This is fitted with a comprehensive range of units with granite worktops over and has an undermounted sink with mixer tap & waste disposal unit. There is an integrated dishwasher, range type cooker with extractor over, space for American type fridge/freezer, pelmet lighting, ceiling LED spotlights and a superb size island for all of your entertaining. Double doors from here lead to both the Sitting Room and the garden room/Study area. The Garden Room/Study are is bathed in light as it boasts Velux windows and UPVC double glazed French doors leading out to the paved courtyard. Designer vertical radiator and 2 wall lights. This room also provides access to the Cloakroom and Utility Room - Utility Room: range of floor units with roll edge worksurfaces over, inset stainless steel sink with mixer taps, tiling to splashbacks and LED ceiling spotlights. Cloakroom: with low level wc & LED ceiling spotlights. The Sitting Room is located to the front of the house and this is a lovely room with large walk-in bay window with plantation shutters fitted. There is a feature fireplace with log burning stove, 2 period style radiators and 2 wall lights. A staircase to one side leads to the first floor accommodation. First Floor: a bright landing welcomes you to the first floor. There are 3 bedrooms on this floor - 2 double rooms and 1 single room. The master bedroom overlooks the rear garden and boasts a smart En Suite Shower Room comprising: shower cubicle with thermostatic mixer shower over, contemporary style vanity unit with sink & mixer tap above, low level wc, fully tiled walls and floor plus modern radiator. Bedrooms 2 & 3 are located to the front of the house. The upstairs is completed by a very stylish Family Bathroom comprising: free standing roll top bath & floor mounted mixer tap with shower head attachment, pedestal wash hand basin with mixer taps, low level wc, period radiator & slate style wall tiling. Outside Double wooden gates open onto the very generous block paved front garden & driveway which runs down the side of the house to a further set of matching wooden gates. These afford access into the rear garden, the double garage and in turn provide access to the bungalow. The rear garden is also laid to attractive "cobble" effect block paving which provides very easy maintenance. This area enjoys a good degree of privacy and also has an outside tap. Larger than average Double Garage: a great size garage, measuring 20'3" x 19'9" and has light, power and built in workbench. The bungalow - called "The Cottage" which may conjure up pictures of something quite traditional in your mind, however this is a very sleek, stylish and contemporary home. The bungalow benefits from its own area of garden which is laid to paving, providing easy maintenance. Timber summer house with light and several power sockets with USB sockets. The bungalow is equally as impressive and no corners have been cut here either. The specification of the entire property is absolutely superb & there is very extravagant use of space in all rooms too, which is lovely to see. You enter the property in through a superb Garden Room which has windows all around, making this a very bright room. Ceiling fan/light with remote control, stone floor tiling, LED ceiling lights & fly screens to 3 windows. This leads through into the great size Sitting/Dining Room which has a superb range of custom built in shelving & storage & Karndean flooring. This leads into the beautifully fitted Kitchen/Dining Area which is over 24 feet wide. This is fitted with a quality range of floor and wall units with granite worktops over, undermounted sink with mixer taps & waste disposal unit, range of integrated Neff appliances to include: dishwasher, fridge/freezer, fan assisted oven, gas hob, microwave & extractor. Quality wall tiling, pelmet lighting, LED ceiling spotlights & Karndean flooring. Off the Kitchen you will find a roomy Cloakroom which has a low level wc and wash hand basin with cupboard under & mixer taps. The Bedroom is a larger than average double room which also has 2 pairs of built in wardrobes with integral shelving providing more than enough hanging & storage space. Wall lights, Karndean flooring, remote controlled ceiling fan/light, fly screens fitted to windows & door leading into a very stylish En Suite Shower Room. This has a double width shower cubicle with Grohe thermostatic mixer shower over & Crosswater rainfall head, Villeroy & Boch wash hand basin with mixer taps, storage drawers under and LED under cabinet lighting, low level wc, mirror fronted bathroom cabinet, shaver point, electric thermostatically controlled heated towel rail, fully tiled walls & Karndean flooring. Other features: *Wide doors for wheelchair access throughout *Air recirculation system (Positive Input Ventilation "PIV" unit) *Garden Room/Conservatory roof tiled & insulated affording superior year round temperature control *Zoned underfloor heating (4 zones) *Double glazing with acoustic glass in windows to rear *Has secondary meters for gas, electricity & water *Separately rated for council tax Council Tax Band : House: B Bungalow: A EPC rating: House: D Bungalow: C
Interested in this property?
Council tax
First listed
Over a month agoMilton - House + Bungalow, BS23
Marketed by
Ashley Leahy Hanbury,Shrubbery Avenue,Weston super Mare,BS23 2JYCall agent on 01934 221770
Placebuzz mortgage repayment calculator
Monthly repayment
The Est. Mortgage is for a 25 years repayment mortgage based on a 10% deposit and a 5.5% annual interest. It is only intended as a guide. Make sure you obtain accurate figures from your lender before committing to any mortgage. Your home may be repossessed if you do not keep up repayments on a mortgage.
Milton - House + Bungalow, BS23 - Streetview
DISCLAIMER: Property descriptions and related information displayed on this page are marketing materials provided by Ashley Leahy. Placebuzz does not warrant or accept any responsibility for the accuracy or completeness of the property descriptions or related information provided here and they do not constitute property particulars. Please contact Ashley Leahy for full details and further information.































