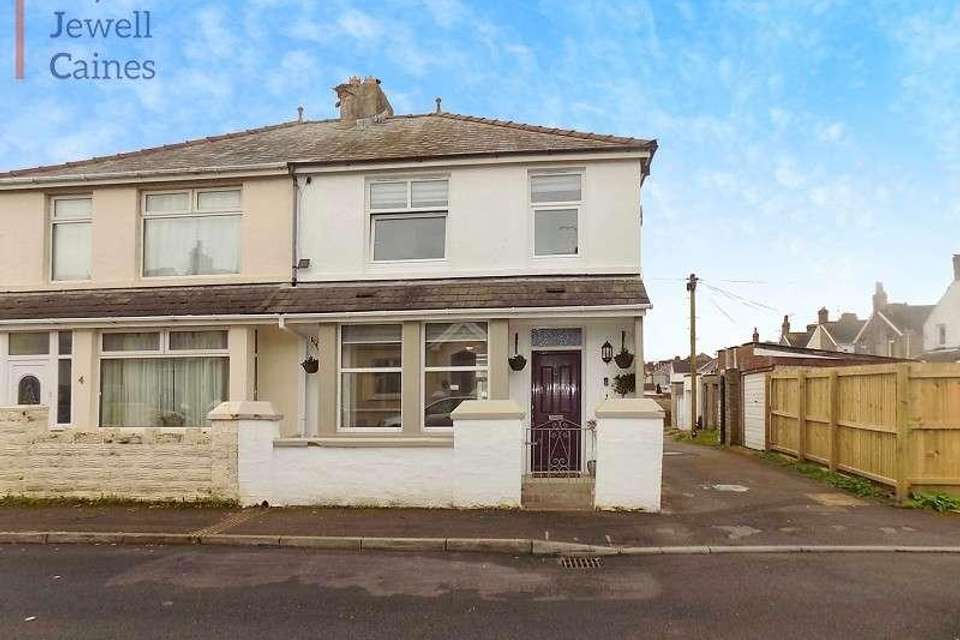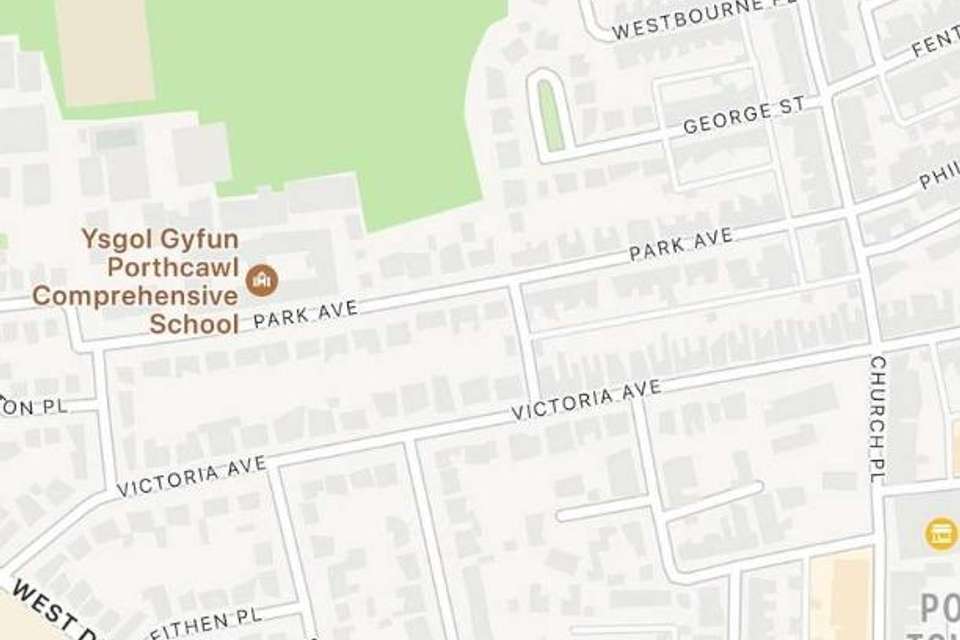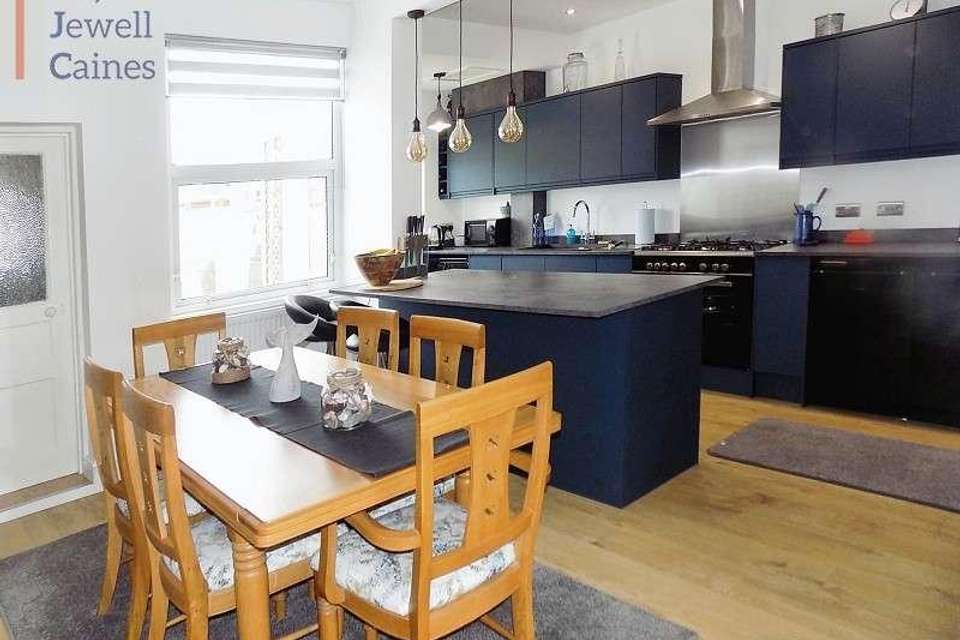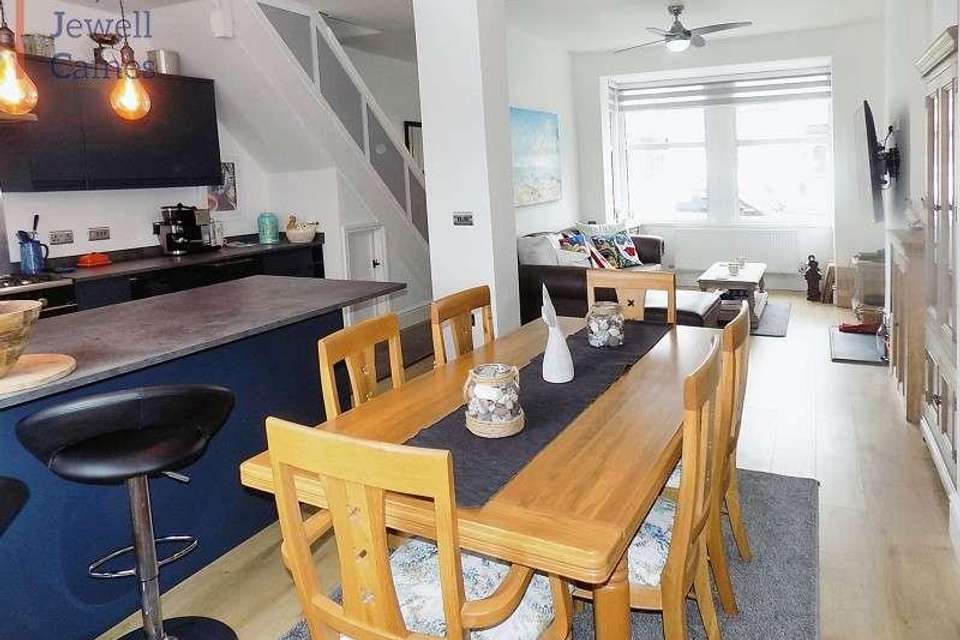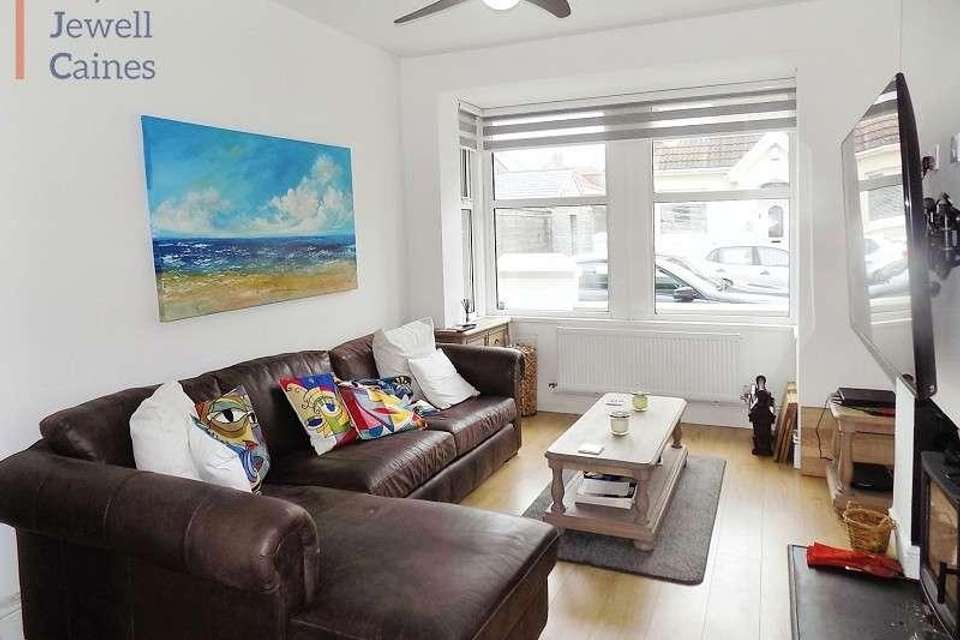3 bedroom semi-detached house for sale
Bridgend, CF36semi-detached house
bedrooms
Property photos

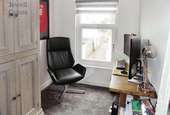


+12
Property description
A traditional three bedroom semi detached house situated within the sought after seaside town of Porthcawl. The property offers an open plan kitchen/dining/living room downstairs w.c./utility, three bedrooms, bathroom, enclosed rear garden and detached garage. Porthcawl offers a range of local amenities including shops, schools, restaurants/public houses, theatre and attractive promenade. There is good road access to Bridgend, M4 corridor and other local coastal areas. Sold with no onward chain. Key Features Modern open plan kitchen / dining area with breakfast bar. New boiler, electrics and plumbing throughout with certificates. Kitchen appliances to remain. 2 minute walk to Nottage Primary School. 8 minute walk to Porthcawl town centre and seafront. NO ONWARD CHAIN. Entrance Via PVCu front door into the entrance hall. Entrance Hall Emulsioned ceiling with central light pendant, emulsioned walls, skirting, radiator, engineered wood flooring, stairs leading to the first floor and under stairs storage. Open Plan Kitchen/Diner (18' 1" x 17' 9" or 5.50m x 5.40m) Benefiting from two PVCu double glazed windows overlooking the rear garden both with fitted day & night roller blinds. Emulsioned ceiling with recessed LED spot lights to the kitchen and central fan light pendant over the dining area. Finished with emulsioned ceiling and walls, skirting, a continuation of the engineered wood flooring and part glazed PVCu door leading out to the rear. The kitchen is arranged with low level and wall mounted handle free units in 'Marine Blue' with complementary square edge work surface and up stand. Large inset sink with swan neck tap, Range cooker with five ring gas hob, under counter fridge, freezer and dishwasher all to remain. Central Island with storage below and feature light pendants with breakfast bar area. To the dining area is a feature chimney breast and ample space for dining table and chairs. Open through to the lounge. Lounge (14' 1" x 11' 4" or 4.30m x 3.45m) Overlooking the front via a large box bay PVCu double glazed window all with fitted day & night roller blinds and finished with emulsioned ceiling, central light pendant and fan, emulsioned walls, skirting and a continuation of the engineered wood flooring. Feature fireplace with a recess wood burning stove with black hearth. W.C./Utility PVCu frosted glazed window to the rear, emulsioned ceiling with recessed LED spot lights, ceiling mounted extractor, emulsioned walls, skirting and engineered wood flooring. Two piece suite in white comprising w.c. and wall mounted wash hand basin with chrome mixer tap and storage below. Wall mounted heated chrome towel rail. Plumbing for automatic washing machine and space to stack tumble. Landing Via stairs with fitted carpet and wooden balustrade. Emulsioned ceiling with central light pendant, emulsioned walls, skirting and fitted carpet. Family bathroom PVCu frosted glazed window to the rear with a fitted day & night roller blind, central light pendant, emulsioned ceiling and walls, skirting and wood effect vinyl flooring. Three piece suite in white comprising w.c. wash hand basin with chrome mixer tap and storage below and bath with chrome mixer waterfall tap with over bath plumbed shower with hand attachment and rainwater head. Wall mounted extractor and wall mounted heated chrome towel rail. Bedroom 1 (13' 0" x 10' 6" or 3.95m x 3.20m) Overlooking the front via PVCu double glazed tilt n turn window with a fitted day & night roller blind and finished with emulsioned ceiling and walls, skirting and fitted carpet. Bedroom 2 (11' 0" x 10' 6" or 3.35m x 3.20m) Overlooking the rear via PVCu double glazed tilt n turn window with a fitted day & night roller blind and finished with emulsioned ceiling and walls, skirting and fitted carpet. Bedroom 3 (9' 10" x 6' 7" or 3.00m x 2.00m) Overlooking the front via PVCu double glazed tilt n turn window with fitted day & night roller blind, access to loft storage, emulsioned ceiling and walls, skirting and fitted carpet. Outside Enclosed South facing rear garden laid to a large tiled patio with steps down to lawn and pathway through to the detached rear garage with rear lane access. Side gated access to the garden. Front forecourt garden with gated access. NOTE The vendor informs us that the property is held freehold however we have not inspected the title deeds. Council Tax Band : D
Interested in this property?
Council tax
First listed
4 weeks agoBridgend, CF36
Marketed by
Payton Jewell Caines Ltd 8 Dunraven Place,Bridgend,CF31 1JDCall agent on 01656 654328
Placebuzz mortgage repayment calculator
Monthly repayment
The Est. Mortgage is for a 25 years repayment mortgage based on a 10% deposit and a 5.5% annual interest. It is only intended as a guide. Make sure you obtain accurate figures from your lender before committing to any mortgage. Your home may be repossessed if you do not keep up repayments on a mortgage.
Bridgend, CF36 - Streetview
DISCLAIMER: Property descriptions and related information displayed on this page are marketing materials provided by Payton Jewell Caines Ltd. Placebuzz does not warrant or accept any responsibility for the accuracy or completeness of the property descriptions or related information provided here and they do not constitute property particulars. Please contact Payton Jewell Caines Ltd for full details and further information.

