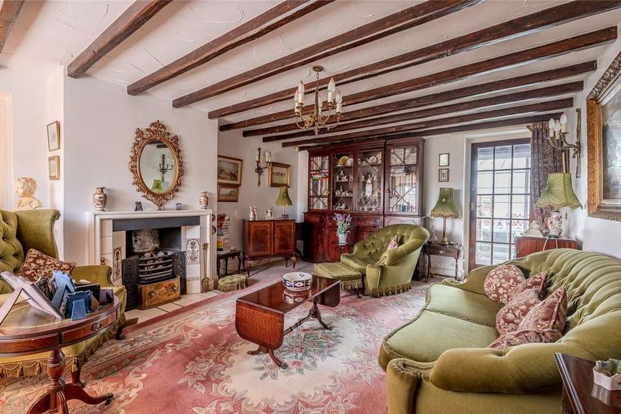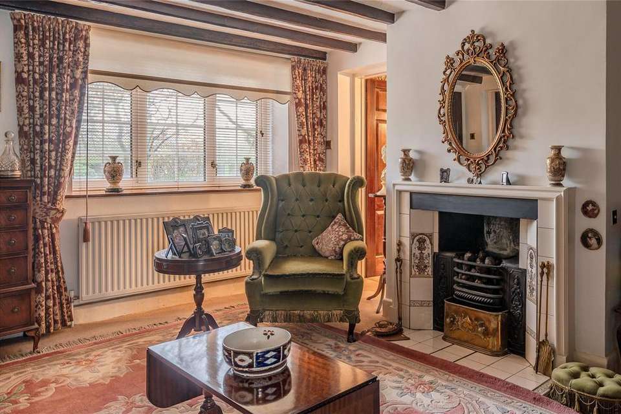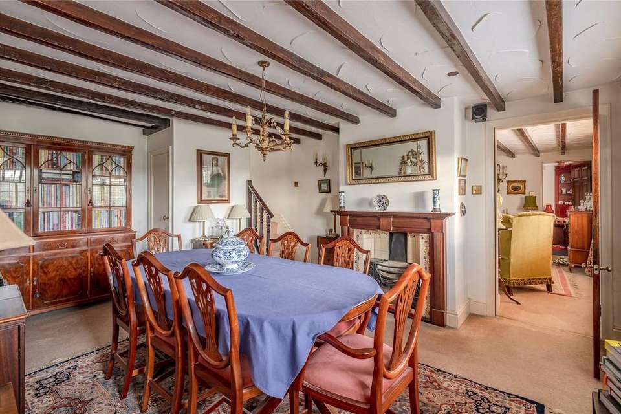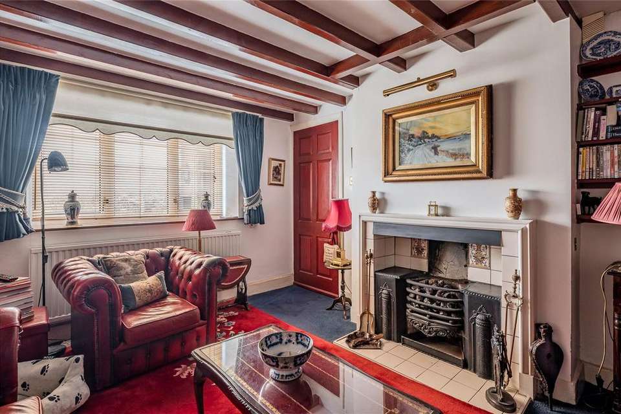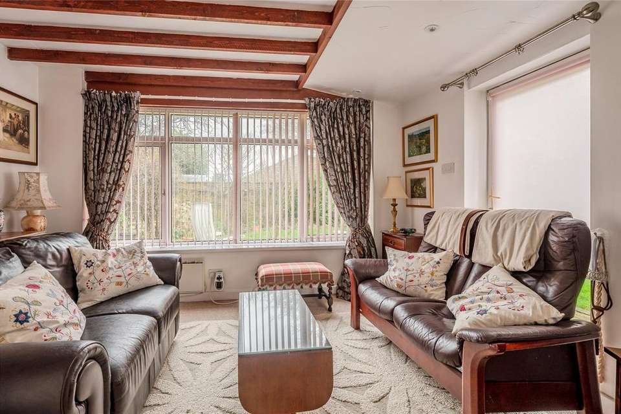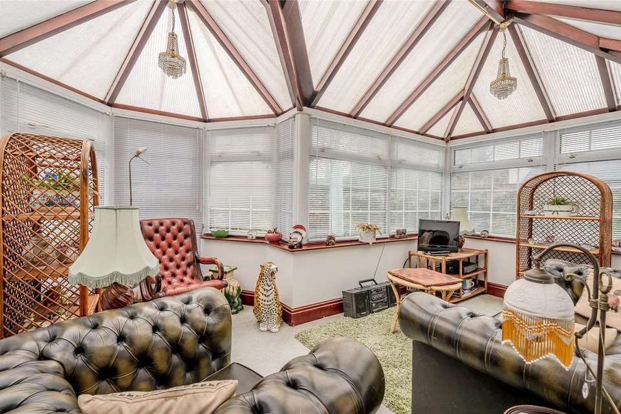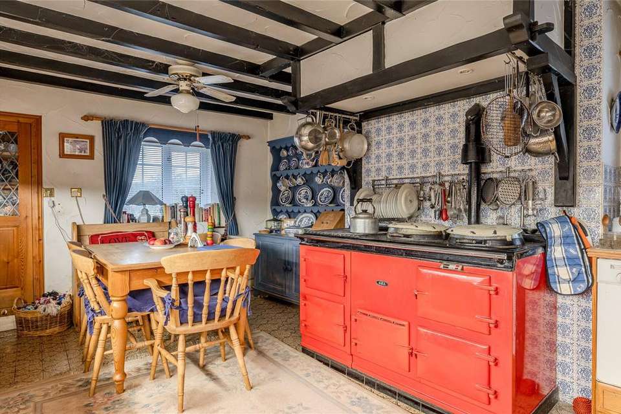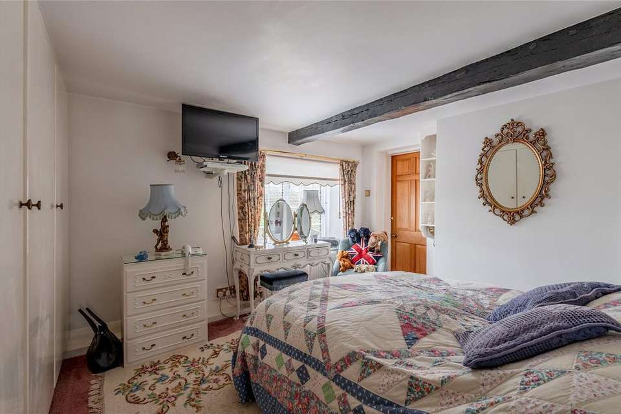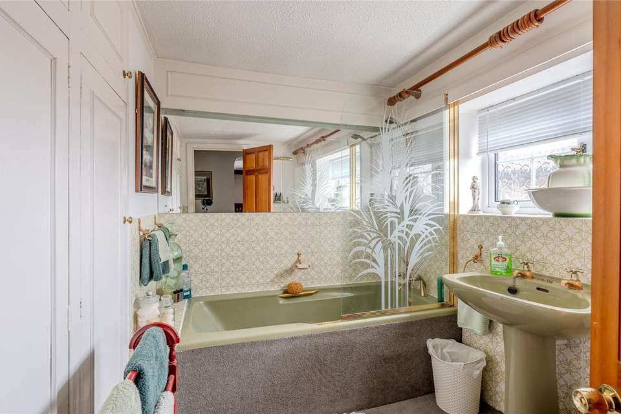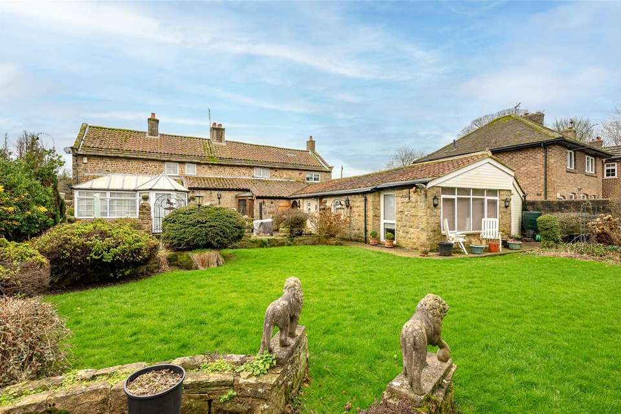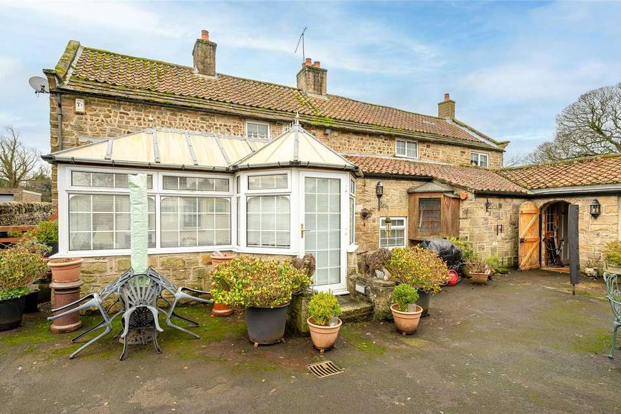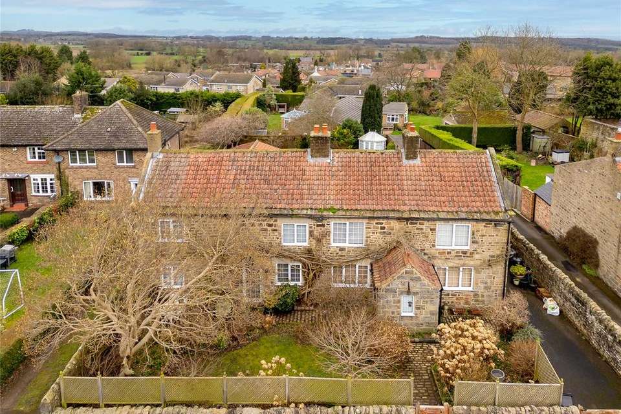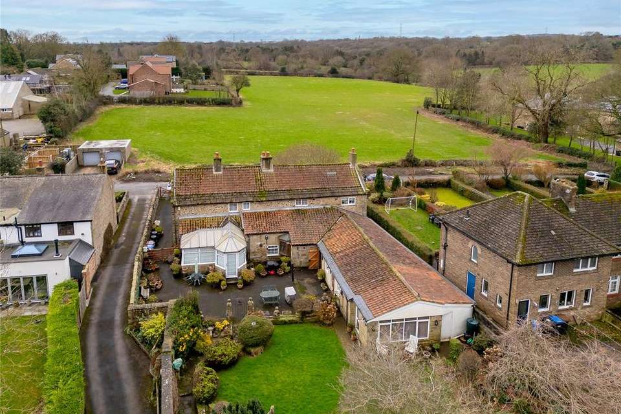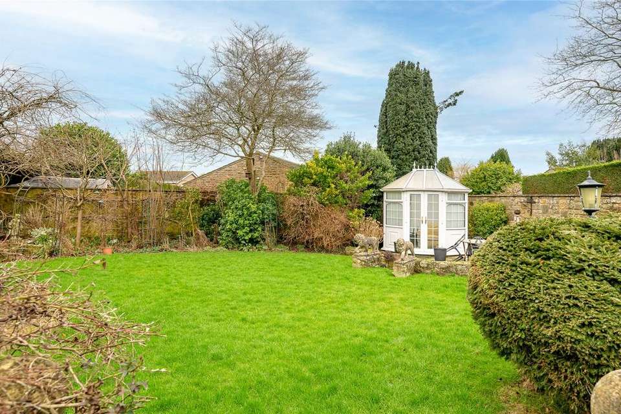5 bedroom detached house for sale
Scotton, HG5detached house
bedrooms
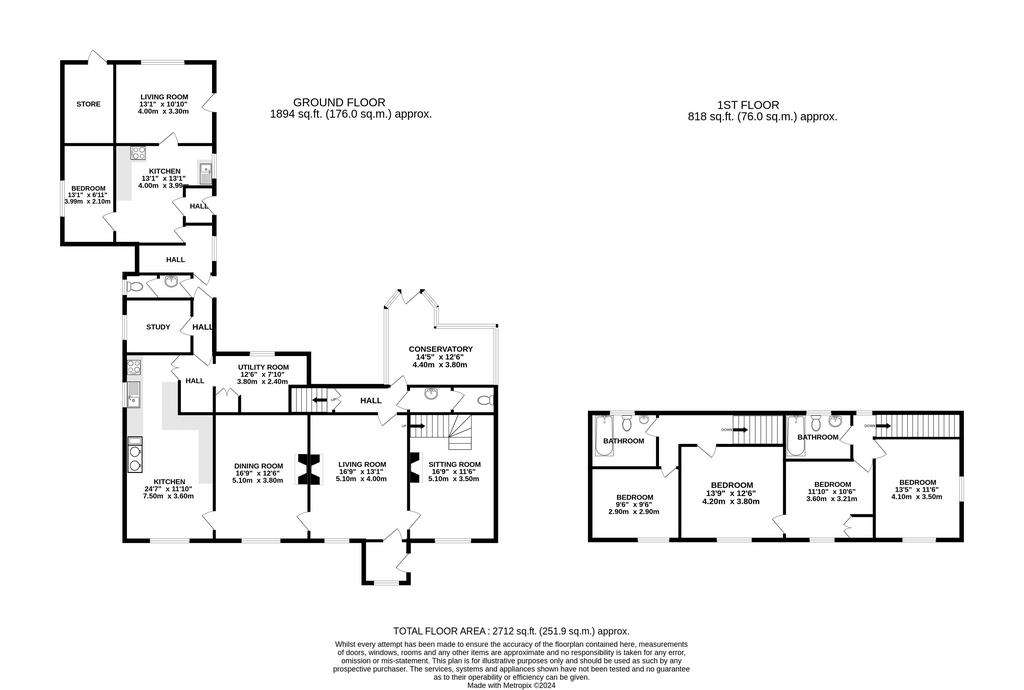
Property photos

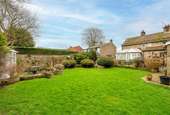


+24
Property description
A beautifully presented and most individual period home which provides flexible and spacious accommodation throughout whist retaining much of the buildings original character and charm.
Derwent Cottage offers a beautifully presented and most individual period home. This wonderful property provides flexible and spacious accommodation throughout and extends to approximately 2700 sqft and retains much of the buildings original character and charm.
On approaching this picturesque family home, the discerning purchaser is first drawn to a magnificent entrance which is set within a dressed stone creating a superb first impression. A good-sized entrance vestibule awaits through the main door which in turn leads to a spacious living room which features exposed timber beams and open fireplace. Adjoining the living room sits a cosy sitting room which again offers an open fire, whilst providing access to the first-floor accommodation.
The elegant dining room again features an open fireplace and leads to the breakfast kitchen which provides a wealth of traditional wall and base units, alongside the free-standing Aga which takes centre stage of this delightful room. Further ground floor accommodation includes a conservatory extension, a useful utility room, a separate study and guest w.c.
To the rear of the ground floor, access can be gained to the adjoining guest annex which offers a separate kitchen, living room, bedroom and ensuite shower room.
From the central hallway, a staircase leads to the first-floor landing. There are four well-proportioned bedroom which enjoy an open aspect across neighbouring countryside, alongside two bathrooms.
Set within secure and private grounds, this wonderful home is approached via a five-bar timber gate which permits access to an extensive rear courtyard which provides parking for several vehicles. The extensive grounds of the property have been lovingly attended spanning some many years and now provide exceptional family gardens which are rivalled by few. A Yorkshire stone patio offers a superb place for outdoor entertaining, whilst enjoying the beautiful and mature gardens beyond, this tranquil area allows this magnificent setting and the surrounding wildlife to be fully enjoyed.
Situated in a prime location in the popular village of Scotton, it is within a short distance of The Guy Fawkes Arms, Lingerfield Primary school, Kids at Heart Nursery, the cricket club, junior football club and the village hall. The property is only 5 miles from Harrogate; a beautiful Spa town which has been crowned the happiest place to live in England on several occasions; with its healing mineral waters, excellent shopping facilities, excellent private and state schools, beautiful parks and the famous Bettys Cafe Tea Room. The property benefits from easy access to the business centres of Leeds, Bradford and York. The railway station connects with mainline stations in Leeds and York and provides frequent services to London Kings Cross and Edinburgh.
Council Tax Band: G
Derwent Cottage offers a beautifully presented and most individual period home. This wonderful property provides flexible and spacious accommodation throughout and extends to approximately 2700 sqft and retains much of the buildings original character and charm.
On approaching this picturesque family home, the discerning purchaser is first drawn to a magnificent entrance which is set within a dressed stone creating a superb first impression. A good-sized entrance vestibule awaits through the main door which in turn leads to a spacious living room which features exposed timber beams and open fireplace. Adjoining the living room sits a cosy sitting room which again offers an open fire, whilst providing access to the first-floor accommodation.
The elegant dining room again features an open fireplace and leads to the breakfast kitchen which provides a wealth of traditional wall and base units, alongside the free-standing Aga which takes centre stage of this delightful room. Further ground floor accommodation includes a conservatory extension, a useful utility room, a separate study and guest w.c.
To the rear of the ground floor, access can be gained to the adjoining guest annex which offers a separate kitchen, living room, bedroom and ensuite shower room.
From the central hallway, a staircase leads to the first-floor landing. There are four well-proportioned bedroom which enjoy an open aspect across neighbouring countryside, alongside two bathrooms.
Set within secure and private grounds, this wonderful home is approached via a five-bar timber gate which permits access to an extensive rear courtyard which provides parking for several vehicles. The extensive grounds of the property have been lovingly attended spanning some many years and now provide exceptional family gardens which are rivalled by few. A Yorkshire stone patio offers a superb place for outdoor entertaining, whilst enjoying the beautiful and mature gardens beyond, this tranquil area allows this magnificent setting and the surrounding wildlife to be fully enjoyed.
Situated in a prime location in the popular village of Scotton, it is within a short distance of The Guy Fawkes Arms, Lingerfield Primary school, Kids at Heart Nursery, the cricket club, junior football club and the village hall. The property is only 5 miles from Harrogate; a beautiful Spa town which has been crowned the happiest place to live in England on several occasions; with its healing mineral waters, excellent shopping facilities, excellent private and state schools, beautiful parks and the famous Bettys Cafe Tea Room. The property benefits from easy access to the business centres of Leeds, Bradford and York. The railway station connects with mainline stations in Leeds and York and provides frequent services to London Kings Cross and Edinburgh.
Council Tax Band: G
Interested in this property?
Council tax
First listed
3 weeks agoScotton, HG5
Marketed by
Furnell Residential - Wetherby The Hayloft Cornmill Lane Bardsey LS17 9EQPlacebuzz mortgage repayment calculator
Monthly repayment
The Est. Mortgage is for a 25 years repayment mortgage based on a 10% deposit and a 5.5% annual interest. It is only intended as a guide. Make sure you obtain accurate figures from your lender before committing to any mortgage. Your home may be repossessed if you do not keep up repayments on a mortgage.
Scotton, HG5 - Streetview
DISCLAIMER: Property descriptions and related information displayed on this page are marketing materials provided by Furnell Residential - Wetherby. Placebuzz does not warrant or accept any responsibility for the accuracy or completeness of the property descriptions or related information provided here and they do not constitute property particulars. Please contact Furnell Residential - Wetherby for full details and further information.



