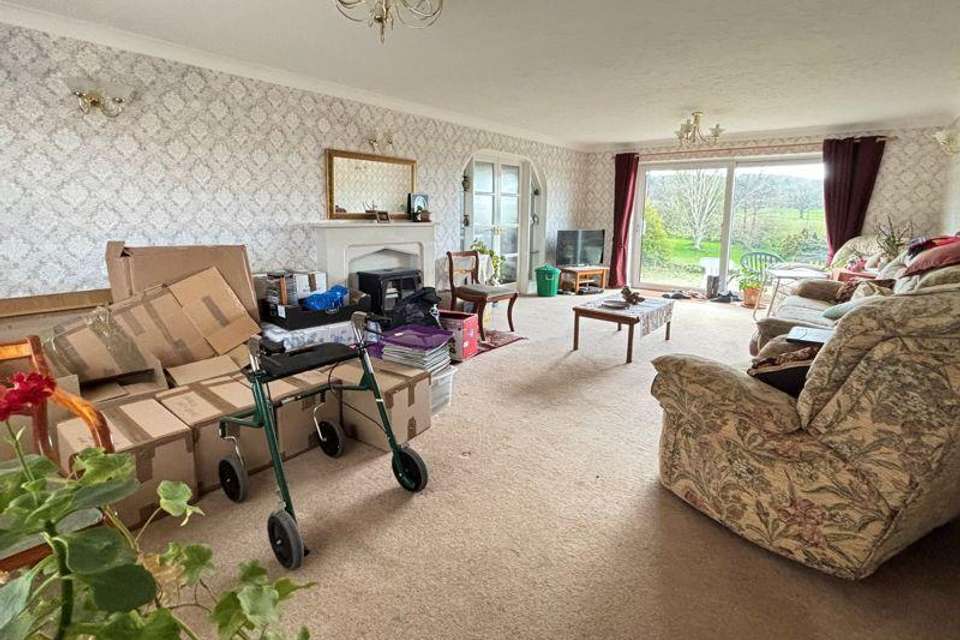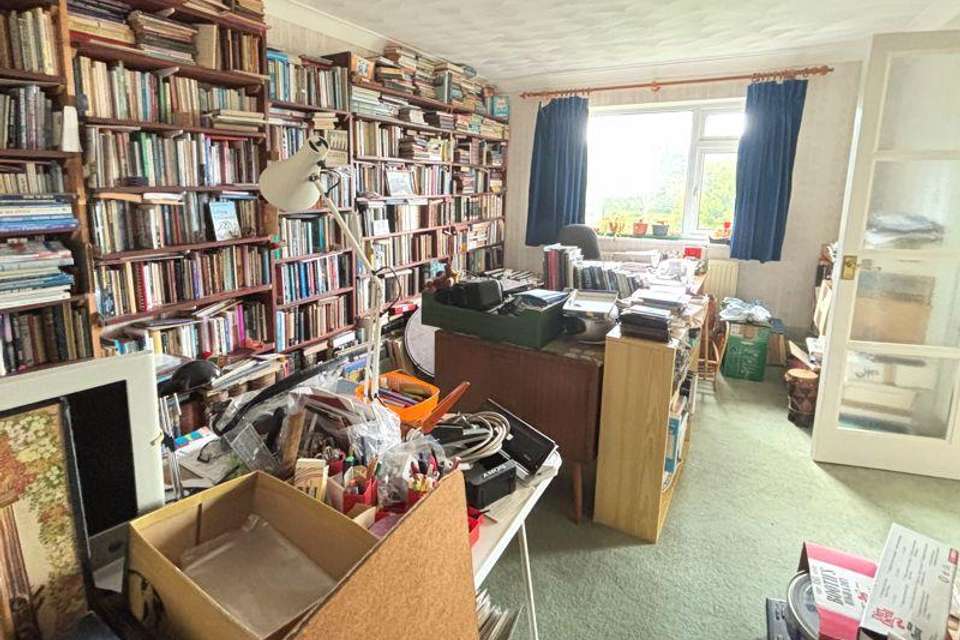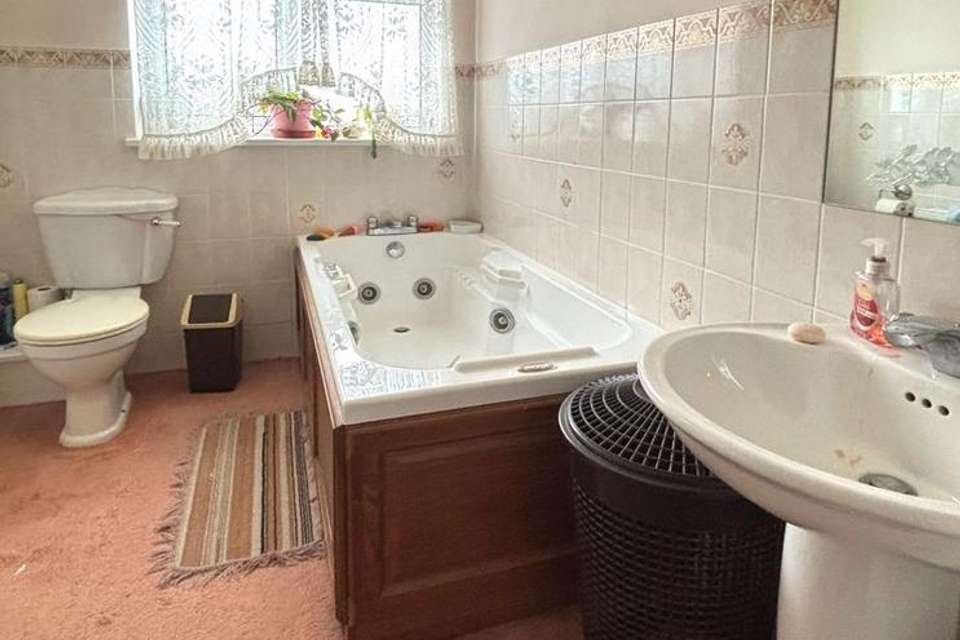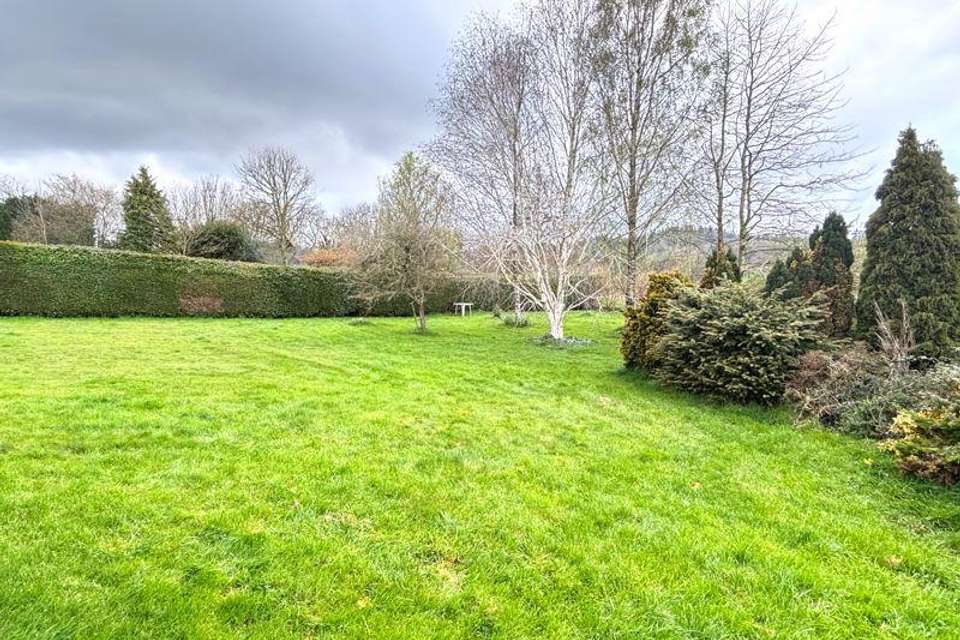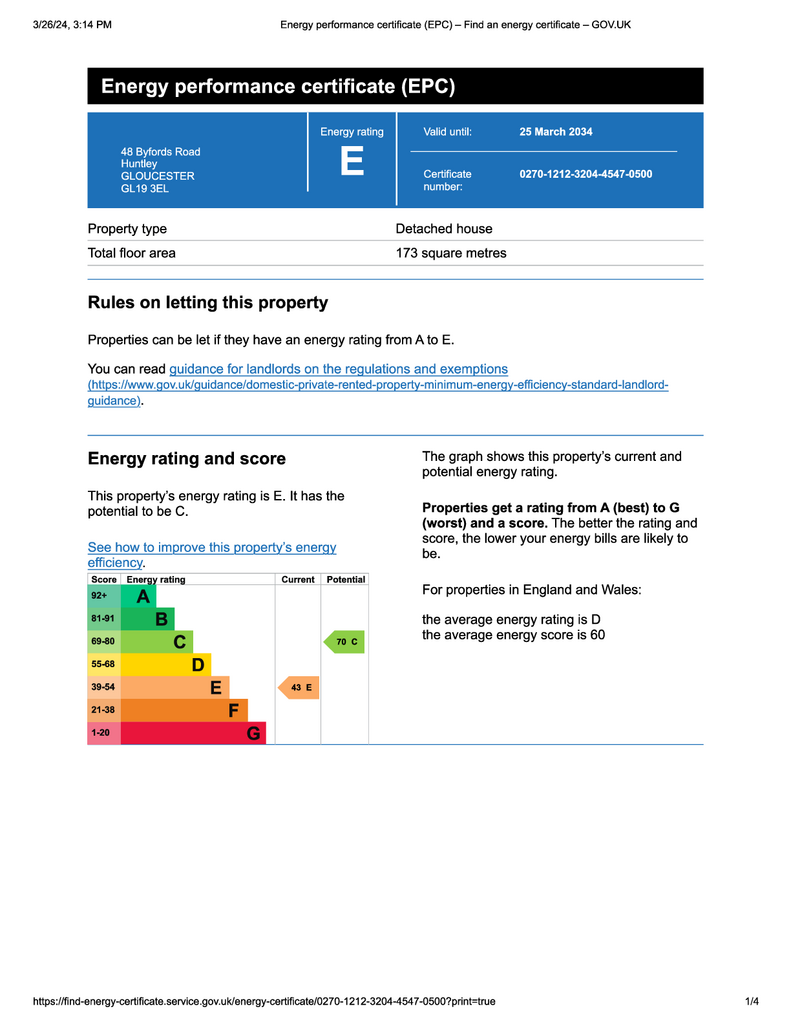4 bedroom detached house for sale
Huntley, Gloucesterdetached house
bedrooms
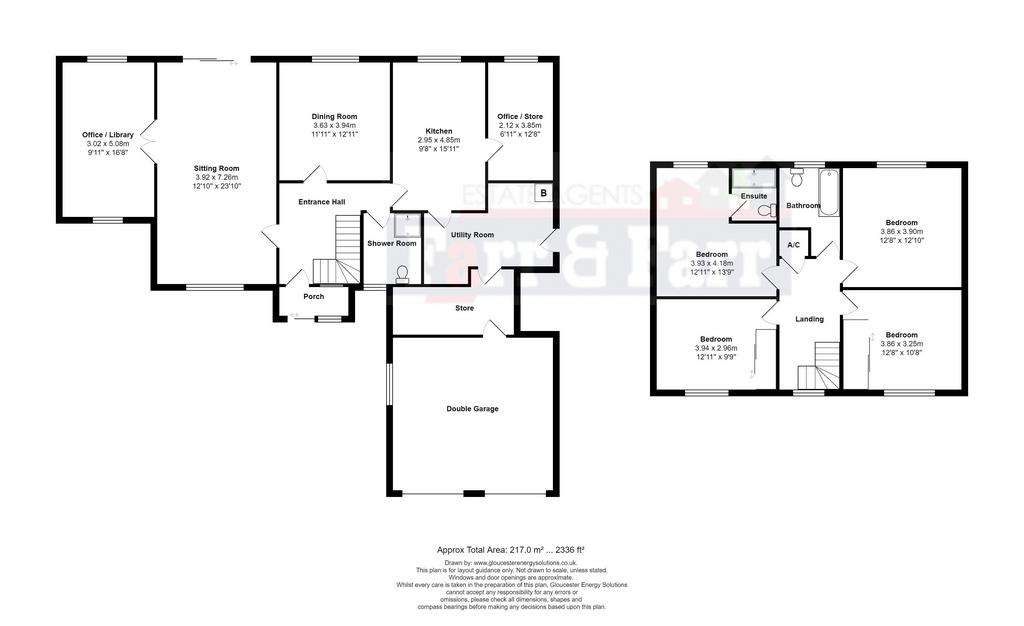
Property photos




+13
Property description
A LARGE FAMILY HOME THAT HAS BEEN EXTENDED TO BOTH SIDES AND ENJOYS VERY LARGE GARDENS AND FAR REACHING VIEWS OVER ROLLING COUNTRYSIDE
Byfords Road is situated on the edge of Huntley in a surprisingly quiet position just 9 miles to the west of Gloucester. Good transport facilities, including buses are within an easy reach and the towns of Newent, Gloucester and Cheltenham are only a short drive.
Number 48 has been in the same family for many years and offers large accommodation but is now in need of some internal upgrading. All four bedrooms are doubles, the master having an ensuite shower room and to the ground floor there is a large sitting room with lovely views of the garden, a separate dining room as well as a good kitchen and two study's. To the exterior, there is ample parking to the front, a double garage and workshop or storeroom to the rear. The gardens are of a very good size and views over open countryside.
PORCH
UPVC double glazed sliding door, half glazed with UPVC double glazed door and side slip to:-
ENTRANCE HALL
Staircase to landinG. Coved ceiling. Double radiator.
CLOAKROOM
Low level WC. Pedestal wash hand basin. Shower cubicle with tiled walls. Radiator.
SITTING ROOM - 24' 6'' x 13' 0'' (7.46m x 3.96m)
Large windows to the front. UPVC double glaze sliding patio doors to terrace and rear gardens with views. Marble fireplace with coal effect electric fire. Double radiator. Wall light points. Glazed double doors to
STUDY - 17' 0'' x 10' 0'' (5.18m x 3.05m)
Double radiator. Window to the front and rear. Coved ceiling. Access to small loft.
DINING ROOM - 13' 6'' x 12' 0'' (4.11m x 3.65m)
Radiator, Coved ceiling. Lovely views hatch to:-
STUDY - 21' 3'' x 7' 0'' (6.47m x 2.13m)
Shelving. Coved ceiling. Views.
KITCHEN - 16' 0'' x 9' 5'' (4.87m x 2.87m)
Comprehensively fitted with inset one and a half bowl sink unit with mixer taps and waste disposal set into worktops with cupboards and drawers below. Wash hand basin. Part tiled walls. Built-in stainless steel and glass fronted oven with electric hob and extractor hood. Built-in dishwasher, Built-in fridge. Larder unit with kickboard heater. Inset ceiling spotlights. Coved ceilings. Lovely views. Door to:-
UTILITY ROOM - 14' 9'' x 8' 10'' (4.49m x 2.69m)
Oil fired central heating boiler. Wall and base units with worktops. Plumbing for washing machine. Space for hanging. UPVC double glazed door to the side. Door to:-
STORE/FREEZER ROOM - 13' 6'' x 5' 0'' (4.11m x 1.52m)
Light. Door to garage.
LANDING
Radiator. Access to part boarded loft (of a very good size). Airing cupboard with factory lagged cylinder and immersion heater.
BEDROOM 1 - 14' 0'' x 13' 0'' (4.26m x 3.96m)
Range of wardrobe cupboards. Radiator. Coved ceilings.
ENSUITE
Mira shower cubicle with stainless steel double controls and glazed sliding doors. Vanity unit with wash hand basin, cupboards below. Low level WC. Large mirror. Spotlights.
BEDROOM 2 - 12' 8'' x 12' 7'' (3.86m x 3.83m)
Radiator.
BEDROOM 3 - 12' 7'' x 10' 0'' (3.83m x 3.05m)
Two triple wardrobe cupboards with mirrored sliding doors. Radiator.
BEDROOM 4 - 13' 0'' x 10' 0'' (3.96m x 3.05m)
Double wardrobe cupboard with mirrored sliding doors. Radiator.
BATHROOM
White suite of Jacuzzi bath. Pedestal wash and basin. Low-level WC. Half tiled walls. Double radiator. Shaver point.
EXTERIOR
Front gardens of a very good size with large area or a brick paved drive with parking for 4+ cars. Good lawns to the side with wide path to the front door. Outside carriage lights. Side access to rear gardens again of a very good size with wide paved terrace with stone walling and steps to good area of lawns with mature trees and bushes with finishing and hedging to both sides giving privacy and opening to the rear overlooking fields with reaching views to woodland. Brick built store and greenhouse. Base for shed.
DOUBLE GARAGE - 16' 6'' x 17' 6'' (5.03m x 5.33m)
Electric roller doors. Window to the side. Power and light.
AGENTS NOTE
COUNCIL TAX:EPC:
Council Tax Band: F
Tenure: Freehold
Byfords Road is situated on the edge of Huntley in a surprisingly quiet position just 9 miles to the west of Gloucester. Good transport facilities, including buses are within an easy reach and the towns of Newent, Gloucester and Cheltenham are only a short drive.
Number 48 has been in the same family for many years and offers large accommodation but is now in need of some internal upgrading. All four bedrooms are doubles, the master having an ensuite shower room and to the ground floor there is a large sitting room with lovely views of the garden, a separate dining room as well as a good kitchen and two study's. To the exterior, there is ample parking to the front, a double garage and workshop or storeroom to the rear. The gardens are of a very good size and views over open countryside.
PORCH
UPVC double glazed sliding door, half glazed with UPVC double glazed door and side slip to:-
ENTRANCE HALL
Staircase to landinG. Coved ceiling. Double radiator.
CLOAKROOM
Low level WC. Pedestal wash hand basin. Shower cubicle with tiled walls. Radiator.
SITTING ROOM - 24' 6'' x 13' 0'' (7.46m x 3.96m)
Large windows to the front. UPVC double glaze sliding patio doors to terrace and rear gardens with views. Marble fireplace with coal effect electric fire. Double radiator. Wall light points. Glazed double doors to
STUDY - 17' 0'' x 10' 0'' (5.18m x 3.05m)
Double radiator. Window to the front and rear. Coved ceiling. Access to small loft.
DINING ROOM - 13' 6'' x 12' 0'' (4.11m x 3.65m)
Radiator, Coved ceiling. Lovely views hatch to:-
STUDY - 21' 3'' x 7' 0'' (6.47m x 2.13m)
Shelving. Coved ceiling. Views.
KITCHEN - 16' 0'' x 9' 5'' (4.87m x 2.87m)
Comprehensively fitted with inset one and a half bowl sink unit with mixer taps and waste disposal set into worktops with cupboards and drawers below. Wash hand basin. Part tiled walls. Built-in stainless steel and glass fronted oven with electric hob and extractor hood. Built-in dishwasher, Built-in fridge. Larder unit with kickboard heater. Inset ceiling spotlights. Coved ceilings. Lovely views. Door to:-
UTILITY ROOM - 14' 9'' x 8' 10'' (4.49m x 2.69m)
Oil fired central heating boiler. Wall and base units with worktops. Plumbing for washing machine. Space for hanging. UPVC double glazed door to the side. Door to:-
STORE/FREEZER ROOM - 13' 6'' x 5' 0'' (4.11m x 1.52m)
Light. Door to garage.
LANDING
Radiator. Access to part boarded loft (of a very good size). Airing cupboard with factory lagged cylinder and immersion heater.
BEDROOM 1 - 14' 0'' x 13' 0'' (4.26m x 3.96m)
Range of wardrobe cupboards. Radiator. Coved ceilings.
ENSUITE
Mira shower cubicle with stainless steel double controls and glazed sliding doors. Vanity unit with wash hand basin, cupboards below. Low level WC. Large mirror. Spotlights.
BEDROOM 2 - 12' 8'' x 12' 7'' (3.86m x 3.83m)
Radiator.
BEDROOM 3 - 12' 7'' x 10' 0'' (3.83m x 3.05m)
Two triple wardrobe cupboards with mirrored sliding doors. Radiator.
BEDROOM 4 - 13' 0'' x 10' 0'' (3.96m x 3.05m)
Double wardrobe cupboard with mirrored sliding doors. Radiator.
BATHROOM
White suite of Jacuzzi bath. Pedestal wash and basin. Low-level WC. Half tiled walls. Double radiator. Shaver point.
EXTERIOR
Front gardens of a very good size with large area or a brick paved drive with parking for 4+ cars. Good lawns to the side with wide path to the front door. Outside carriage lights. Side access to rear gardens again of a very good size with wide paved terrace with stone walling and steps to good area of lawns with mature trees and bushes with finishing and hedging to both sides giving privacy and opening to the rear overlooking fields with reaching views to woodland. Brick built store and greenhouse. Base for shed.
DOUBLE GARAGE - 16' 6'' x 17' 6'' (5.03m x 5.33m)
Electric roller doors. Window to the side. Power and light.
AGENTS NOTE
COUNCIL TAX:EPC:
Council Tax Band: F
Tenure: Freehold
Interested in this property?
Council tax
First listed
4 weeks agoEnergy Performance Certificate
Huntley, Gloucester
Marketed by
Farr & Farr - Longlevens 125 Cheltenham Road Longlevens, Gloucester GL2 0JQPlacebuzz mortgage repayment calculator
Monthly repayment
The Est. Mortgage is for a 25 years repayment mortgage based on a 10% deposit and a 5.5% annual interest. It is only intended as a guide. Make sure you obtain accurate figures from your lender before committing to any mortgage. Your home may be repossessed if you do not keep up repayments on a mortgage.
Huntley, Gloucester - Streetview
DISCLAIMER: Property descriptions and related information displayed on this page are marketing materials provided by Farr & Farr - Longlevens. Placebuzz does not warrant or accept any responsibility for the accuracy or completeness of the property descriptions or related information provided here and they do not constitute property particulars. Please contact Farr & Farr - Longlevens for full details and further information.


