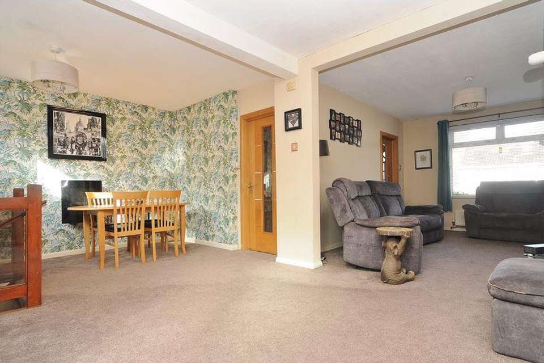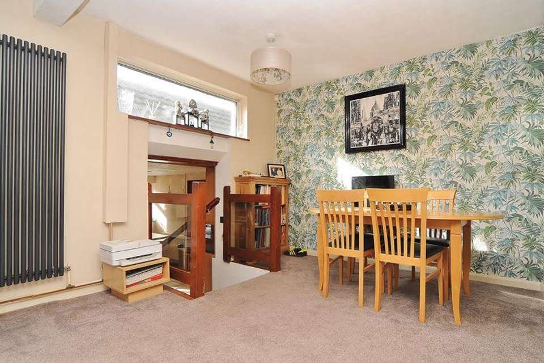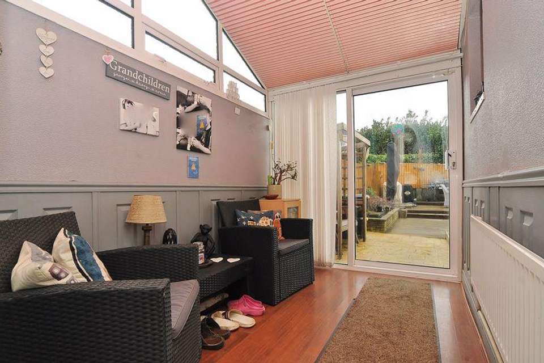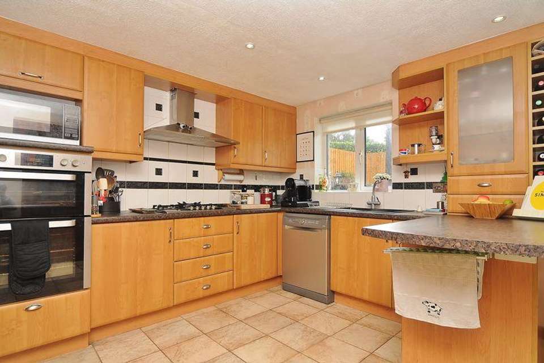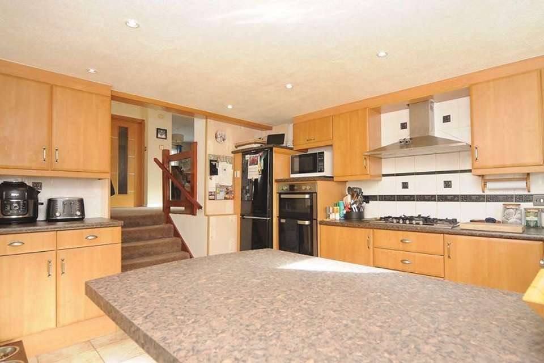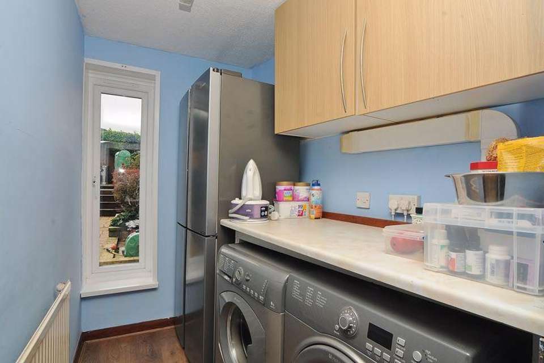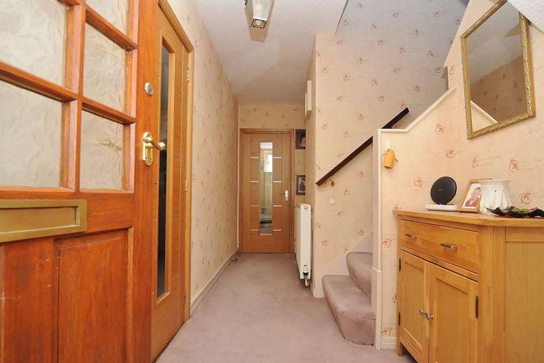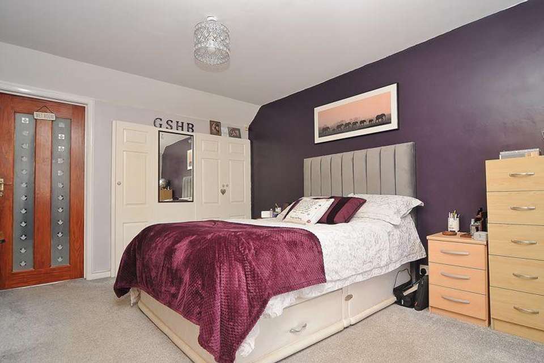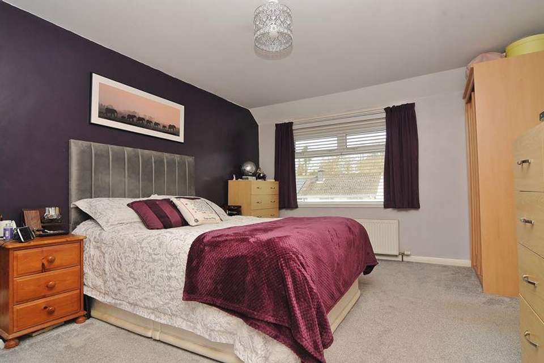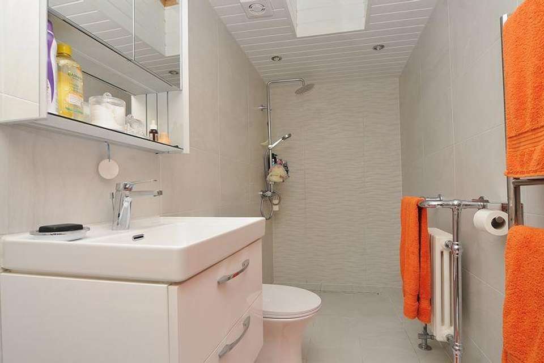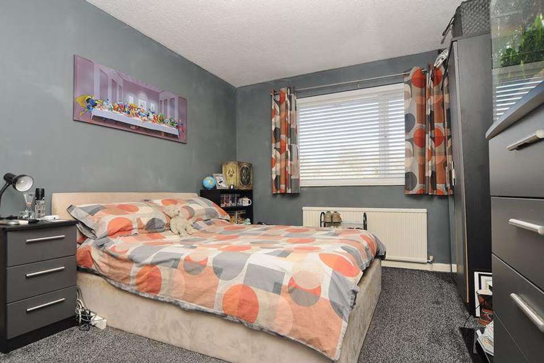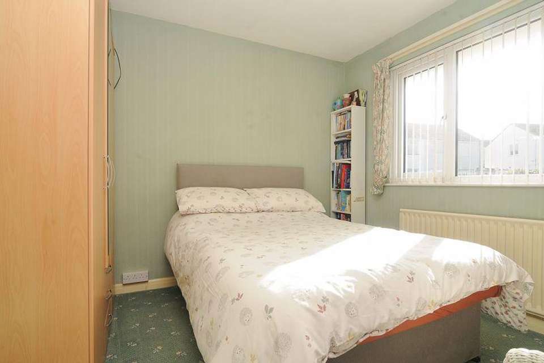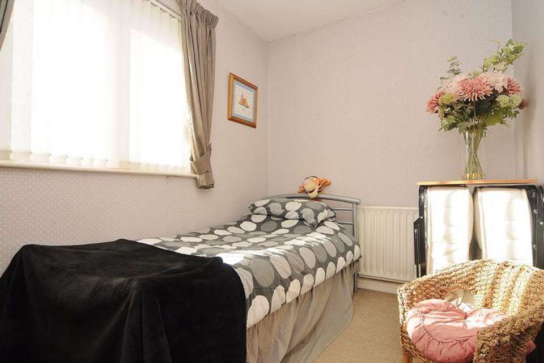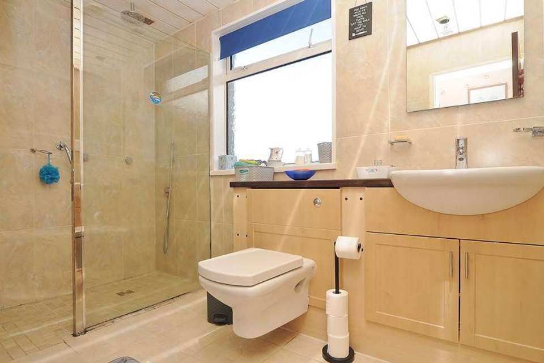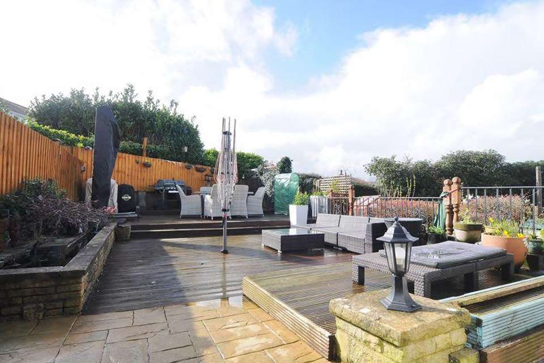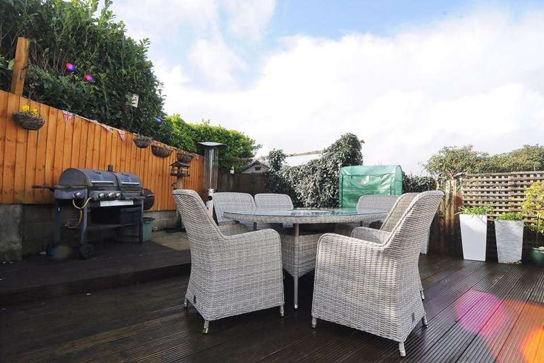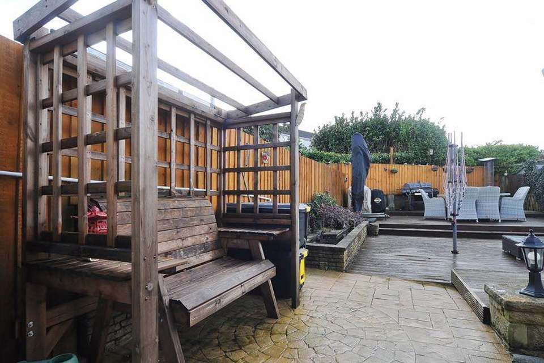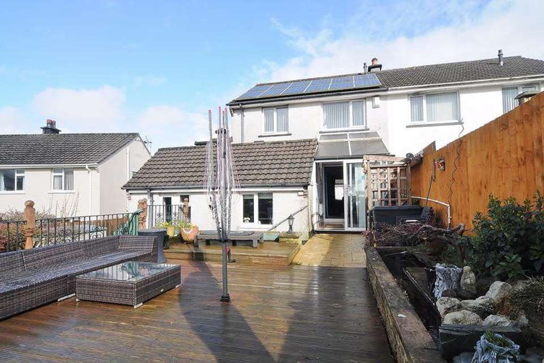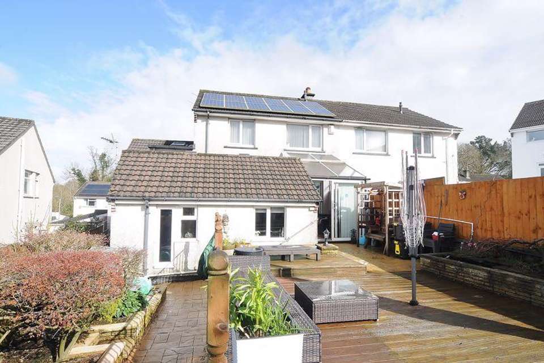4 bedroom semi-detached house for sale
Treveneague Gardens, Plymouth. Extended 4 Bedroom Family Home.semi-detached house
bedrooms
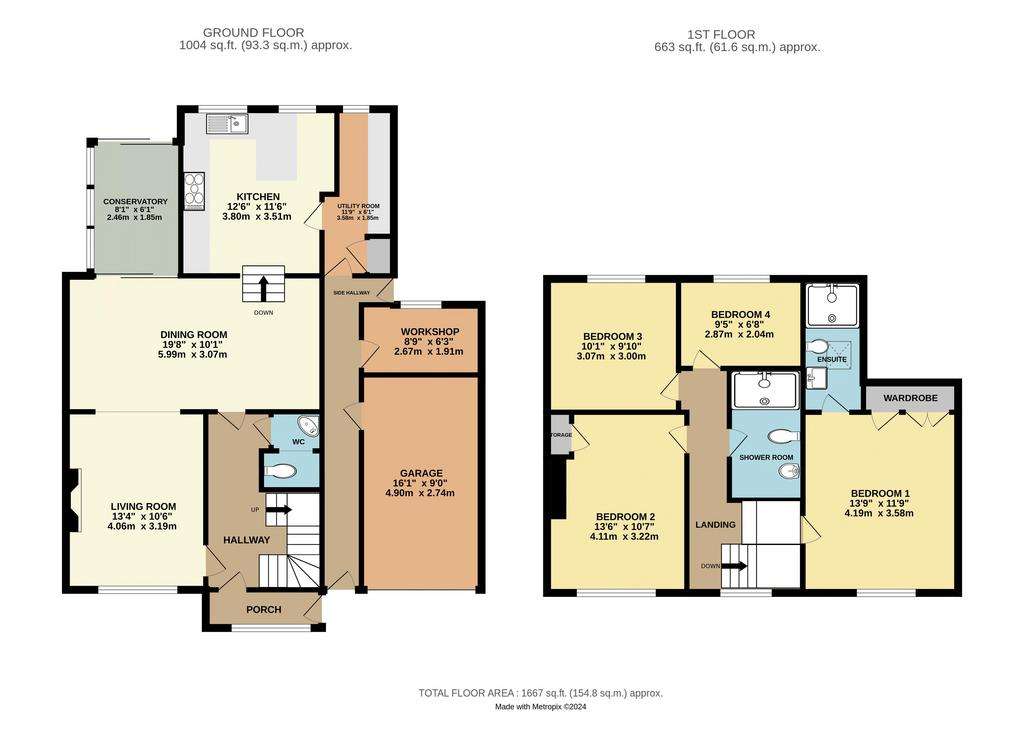
Property photos

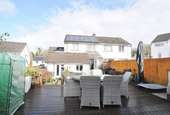
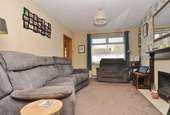
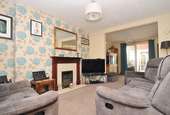
+19
Property description
GUIDE PRICE £350,000 - £375,000
A well presented and incredible spacious 4 bedroom extended semi detached family home in this popular residential area, offering a driveway offering parking for multiple cars, garage and a garden.
The property is accessed by the main front door which leads into a porch with a further door into the hallway, from here doors lead off to rooms and stairs to the first floor. Off the hallway is also a useful downstairs WC. The accommodation on the ground floor comprises of a living room to the front with a feature gas fireplace and an opening through to a large dining/sitting area, with steps down to the kitchen and access to the conservatory. The kitchen has been fitted with a modern range of units with a selection of base cupboards with work surfaces over, additional wall mounted units and space for appliances. Along with this the kitchen has a useful breakfast bar. A door from the kitchen leads to the utility room and pantry cupboard with further access to a side hallway with a workshop and access to the garage.
Leading up to the first floor on a mid-landing a door leads into the main bedroom which benefits from built in wardrobes and en suite shower room which has been fitted with a stylish white suite. On the first floor landing you will find three further bedrooms and a second shower room, again comprising of a modern white suite and walk in shower cubicle.
Externally the property has as mentioned a driveway to the front providing parking for numerous cars and access into the garage, while to the rear there is a lovely garden area, consisting of decked areas of garden and patioed areas. The garden has been split into various areas of seating and entertaining and having various flower beds.
This is a great family home, which has been extended to add further accommodation throughout, paring for numerous cars and a good-sized garden. The property as well is located nearby to Treveneague playing fields and local amenities, plus bus routes throughout the city.
Council Tax Band: C
Tenure: Freehold
A well presented and incredible spacious 4 bedroom extended semi detached family home in this popular residential area, offering a driveway offering parking for multiple cars, garage and a garden.
The property is accessed by the main front door which leads into a porch with a further door into the hallway, from here doors lead off to rooms and stairs to the first floor. Off the hallway is also a useful downstairs WC. The accommodation on the ground floor comprises of a living room to the front with a feature gas fireplace and an opening through to a large dining/sitting area, with steps down to the kitchen and access to the conservatory. The kitchen has been fitted with a modern range of units with a selection of base cupboards with work surfaces over, additional wall mounted units and space for appliances. Along with this the kitchen has a useful breakfast bar. A door from the kitchen leads to the utility room and pantry cupboard with further access to a side hallway with a workshop and access to the garage.
Leading up to the first floor on a mid-landing a door leads into the main bedroom which benefits from built in wardrobes and en suite shower room which has been fitted with a stylish white suite. On the first floor landing you will find three further bedrooms and a second shower room, again comprising of a modern white suite and walk in shower cubicle.
Externally the property has as mentioned a driveway to the front providing parking for numerous cars and access into the garage, while to the rear there is a lovely garden area, consisting of decked areas of garden and patioed areas. The garden has been split into various areas of seating and entertaining and having various flower beds.
This is a great family home, which has been extended to add further accommodation throughout, paring for numerous cars and a good-sized garden. The property as well is located nearby to Treveneague playing fields and local amenities, plus bus routes throughout the city.
Council Tax Band: C
Tenure: Freehold
Interested in this property?
Council tax
First listed
Over a month agoTreveneague Gardens, Plymouth. Extended 4 Bedroom Family Home.
Marketed by
Falcon Property - Plymouth 8 Mannamead Road Plymouth, Devon PL4 7AAPlacebuzz mortgage repayment calculator
Monthly repayment
The Est. Mortgage is for a 25 years repayment mortgage based on a 10% deposit and a 5.5% annual interest. It is only intended as a guide. Make sure you obtain accurate figures from your lender before committing to any mortgage. Your home may be repossessed if you do not keep up repayments on a mortgage.
Treveneague Gardens, Plymouth. Extended 4 Bedroom Family Home. - Streetview
DISCLAIMER: Property descriptions and related information displayed on this page are marketing materials provided by Falcon Property - Plymouth. Placebuzz does not warrant or accept any responsibility for the accuracy or completeness of the property descriptions or related information provided here and they do not constitute property particulars. Please contact Falcon Property - Plymouth for full details and further information.





