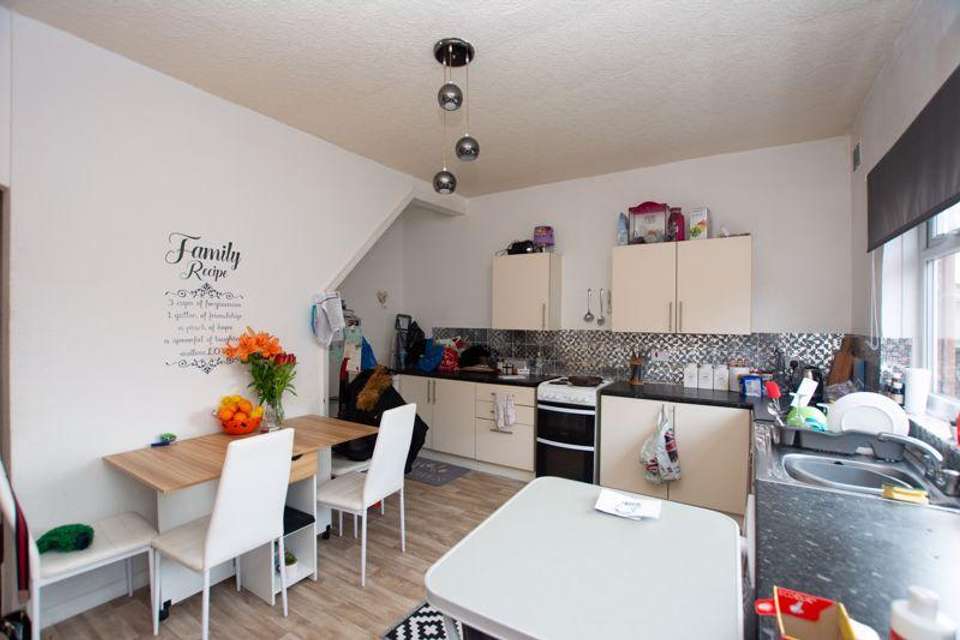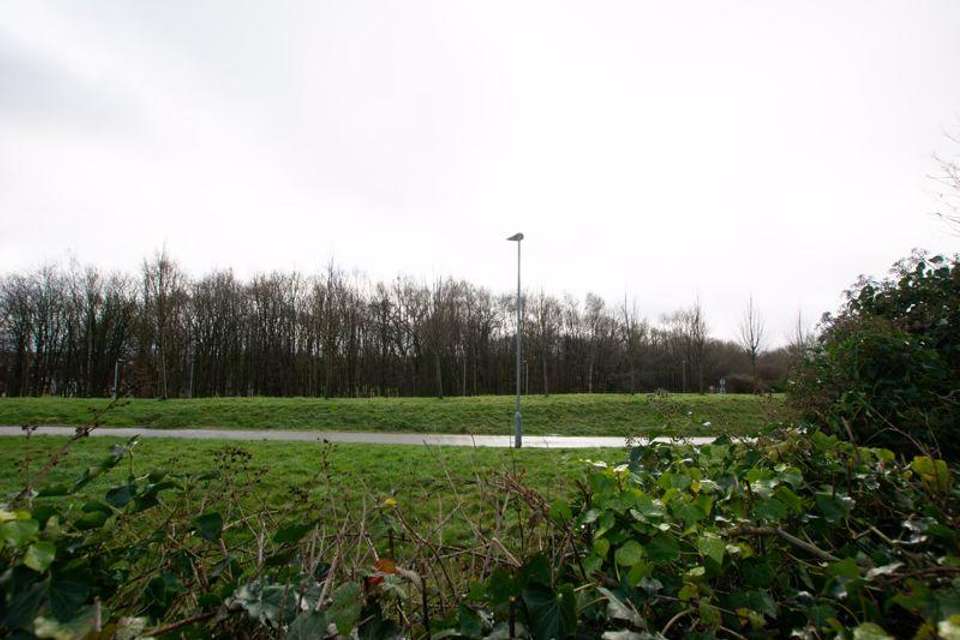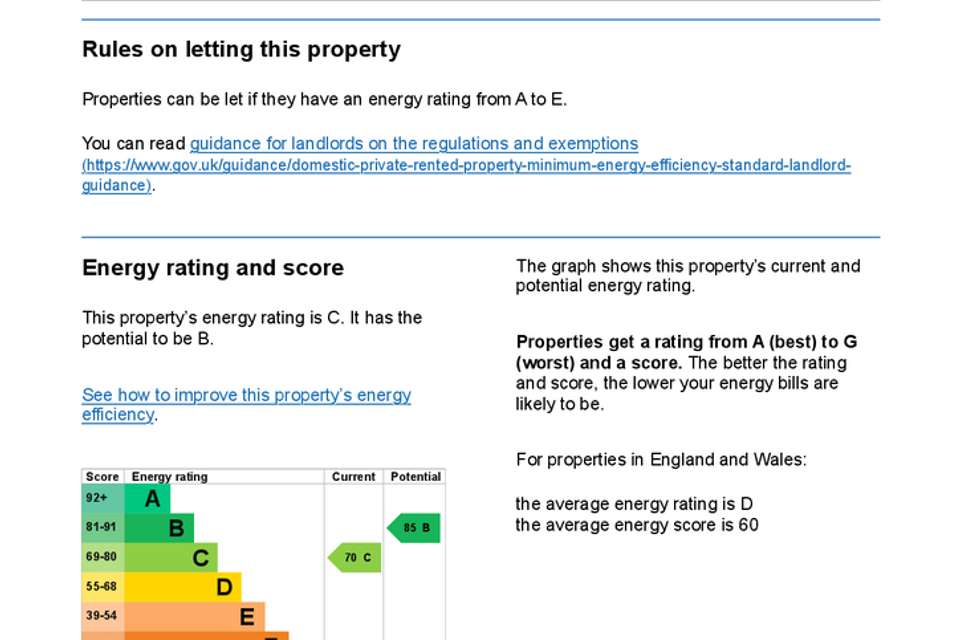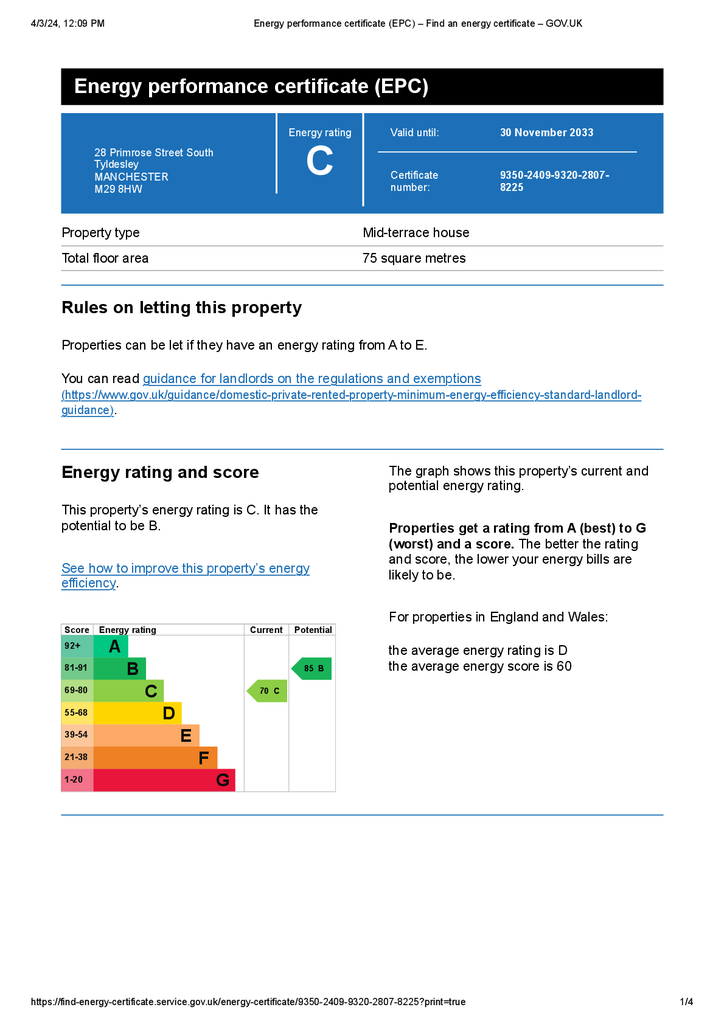2 bedroom terraced house for sale
Primrose Street South, Tyldesley M29 8HWterraced house
bedrooms
Property photos
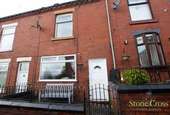



+9
Property description
Nestled within the convenience of Tyldesley's town centre, this mid-terrace property presents an ideal opportunity for investors with a tenant in situ. Situated within strolling distance of Tyldesley town centre, residents enjoy easy access to a host of amenities, including shops, eateries, and recreational facilities, fostering a lifestyle of convenience and comfort. The property welcomes you with a vestibule, Stepping into the lounge, Continuing through, the kitchen/diner offering ample space. Ascending the stairs, two well-proportioned bedrooms await, each offering a peaceful retreat for rest and rejuvenation. There is also a family bathroom. The property's strategic location offers easy access to the guided busway, providing a swift and efficient commute to Manchester city centre, ideal for professionals seeking connectivity to the bustling urban landscape. For commuters, the nearby East Lancs Road ensures seamless travel to neighboring towns and cities, enhancing accessibility and convenience.
Vestibule
UPVC double glazed door to front, tiled flooring.
Lounge - 14' 3'' x 14' 1'' (4.354m x 4.305m)
Ceiling light point, UPVC double glazed window to front, laminate flooring, electric fire.
Kitchen - 14' 1'' x 14' 1'' (4.280m x 4.295m)
UPVC double glazed door to rear, ceiling light point, wall mounted radiator, UPVC double glazed window to rear, lino flooring, wall base and drawer units, freestanding oven space, space for washing machine and fridge freezer, work surfaces, sink unit with drainer and mixer tap, half tiled walls, dining space.
Stairs/Landing
Ceiling light point, carpeted flooring, loft hatch.
Bedroom One - 11' 11'' x 14' 3'' (3.632m x 4.331m)
Ceiling light point, wall mounted radiator, UPVC double glazed window to front, carpeted flooring.
Bedroom Two - 16' 9'' x 6' 11'' (5.108m x 2.103m)
Ceiling light point, wall mounted radiator, UPVC double glazed window to rear, carpeted flooring.
Bathroom - 11' 6'' x 6' 10'' (3.500m x 2.081m)
Ceiling light point, wall mounted radiator, UPVC double glazed window to rear, lino flooring, basin, WC, bath with shower over.
Outside
Front
Paved
Rear
Concrete, lawn, bedding surround.
Tenure
Leasehold
Council Tax Band
A
Other Information
Water mains or private? MainsParking arrangements? On Street not guaranteedFlood risk? NoCoal mining issues in the area? NoBroadband how provided? Not KnownIf there are restrictions on covenants? NoIs the property of standard construction? YesAre there any public rights of way? NoSafety Issues? No
Council Tax Band: A
Tenure: Leasehold
Lease Years Remaining: 871
Ground Rent: £0.00 per year
Vestibule
UPVC double glazed door to front, tiled flooring.
Lounge - 14' 3'' x 14' 1'' (4.354m x 4.305m)
Ceiling light point, UPVC double glazed window to front, laminate flooring, electric fire.
Kitchen - 14' 1'' x 14' 1'' (4.280m x 4.295m)
UPVC double glazed door to rear, ceiling light point, wall mounted radiator, UPVC double glazed window to rear, lino flooring, wall base and drawer units, freestanding oven space, space for washing machine and fridge freezer, work surfaces, sink unit with drainer and mixer tap, half tiled walls, dining space.
Stairs/Landing
Ceiling light point, carpeted flooring, loft hatch.
Bedroom One - 11' 11'' x 14' 3'' (3.632m x 4.331m)
Ceiling light point, wall mounted radiator, UPVC double glazed window to front, carpeted flooring.
Bedroom Two - 16' 9'' x 6' 11'' (5.108m x 2.103m)
Ceiling light point, wall mounted radiator, UPVC double glazed window to rear, carpeted flooring.
Bathroom - 11' 6'' x 6' 10'' (3.500m x 2.081m)
Ceiling light point, wall mounted radiator, UPVC double glazed window to rear, lino flooring, basin, WC, bath with shower over.
Outside
Front
Paved
Rear
Concrete, lawn, bedding surround.
Tenure
Leasehold
Council Tax Band
A
Other Information
Water mains or private? MainsParking arrangements? On Street not guaranteedFlood risk? NoCoal mining issues in the area? NoBroadband how provided? Not KnownIf there are restrictions on covenants? NoIs the property of standard construction? YesAre there any public rights of way? NoSafety Issues? No
Council Tax Band: A
Tenure: Leasehold
Lease Years Remaining: 871
Ground Rent: £0.00 per year
Council tax
First listed
3 weeks agoEnergy Performance Certificate
Primrose Street South, Tyldesley M29 8HW
Placebuzz mortgage repayment calculator
Monthly repayment
The Est. Mortgage is for a 25 years repayment mortgage based on a 10% deposit and a 5.5% annual interest. It is only intended as a guide. Make sure you obtain accurate figures from your lender before committing to any mortgage. Your home may be repossessed if you do not keep up repayments on a mortgage.
Primrose Street South, Tyldesley M29 8HW - Streetview
DISCLAIMER: Property descriptions and related information displayed on this page are marketing materials provided by Stone Cross Estate Agents - Tyldesley. Placebuzz does not warrant or accept any responsibility for the accuracy or completeness of the property descriptions or related information provided here and they do not constitute property particulars. Please contact Stone Cross Estate Agents - Tyldesley for full details and further information.





