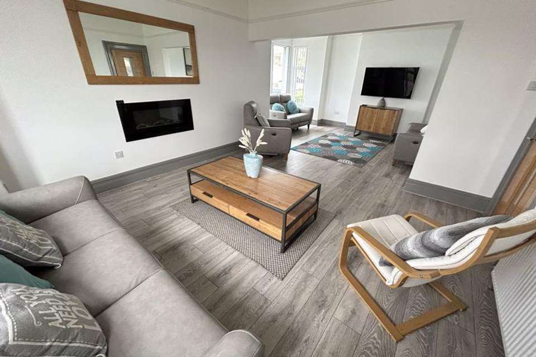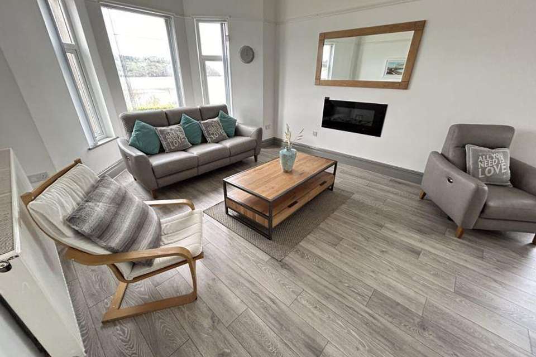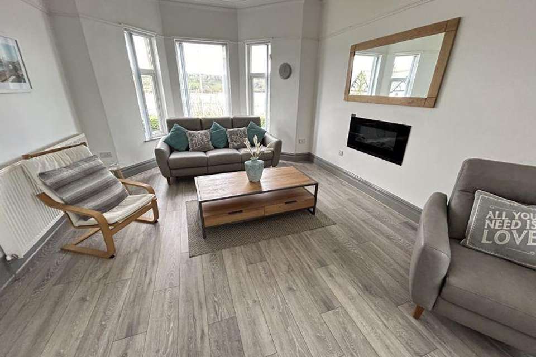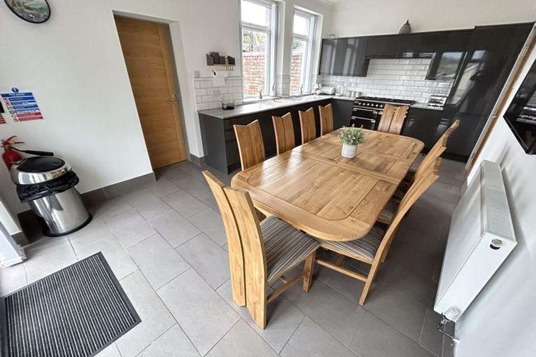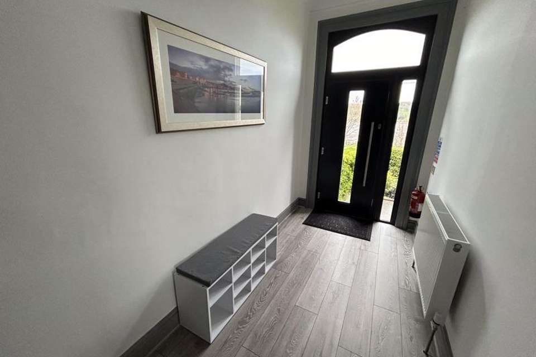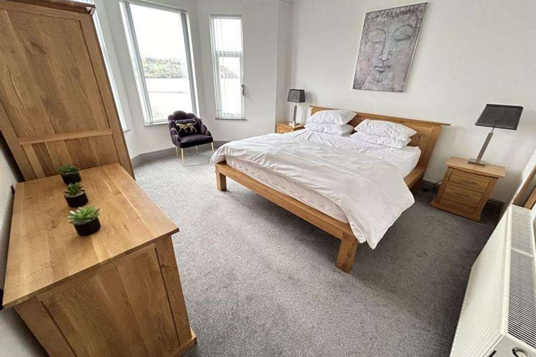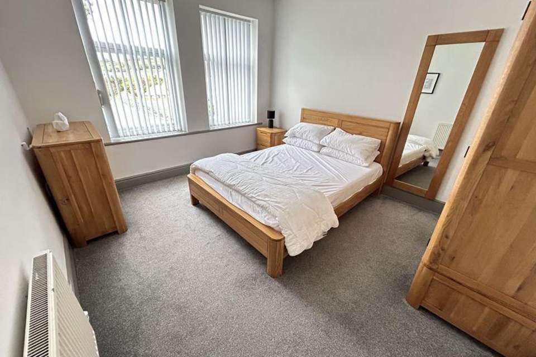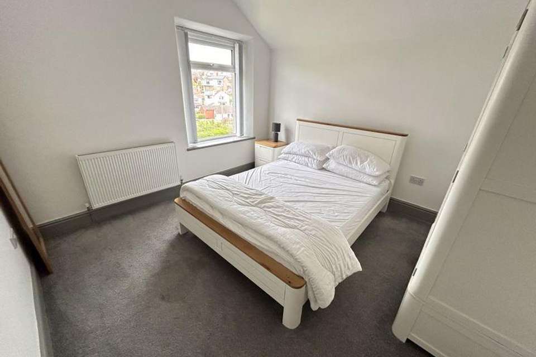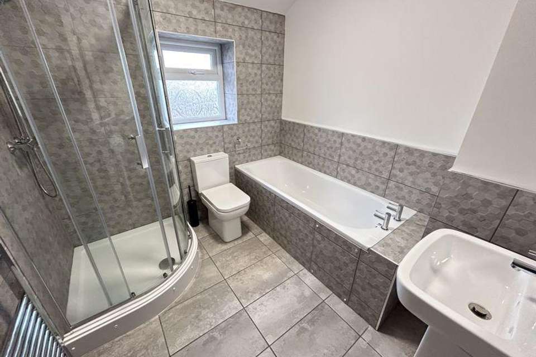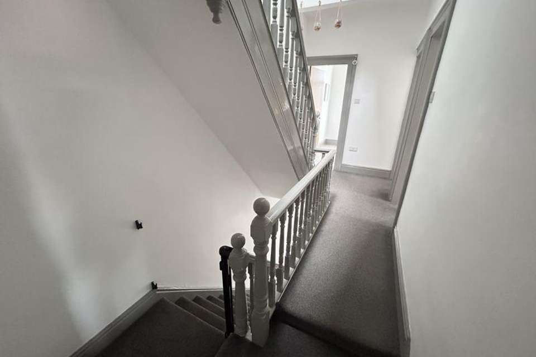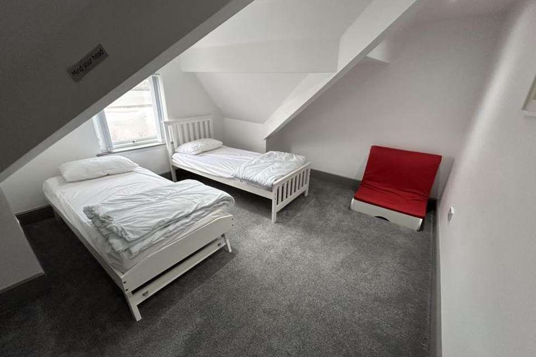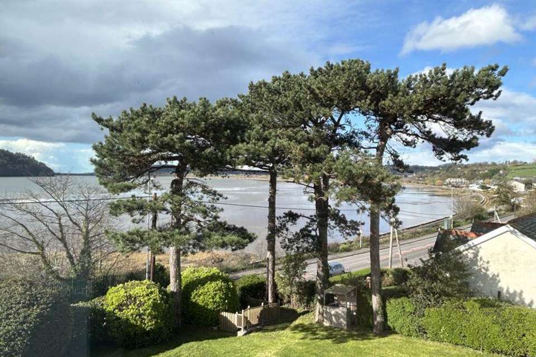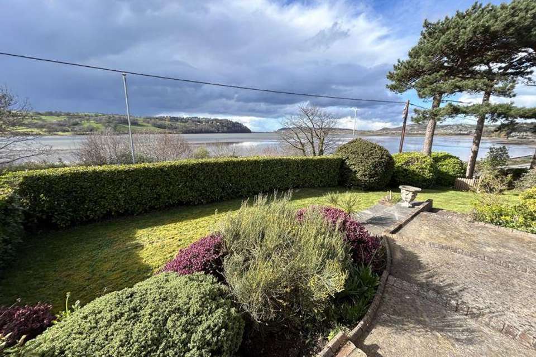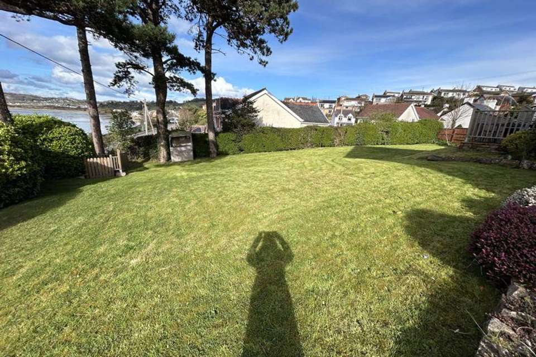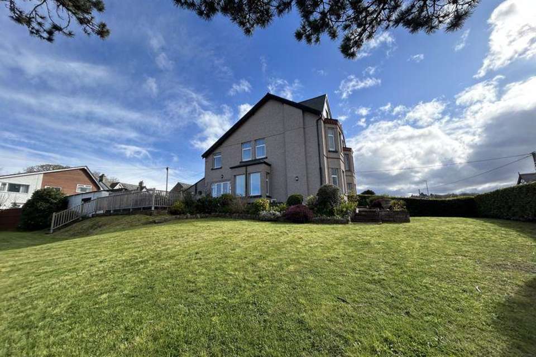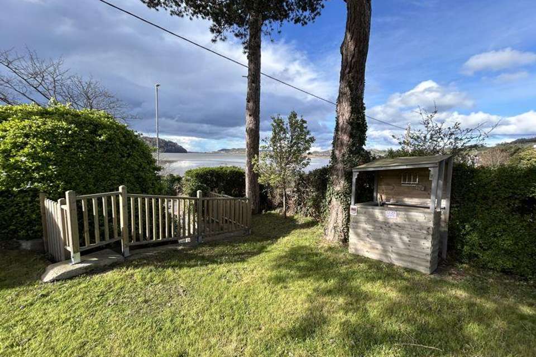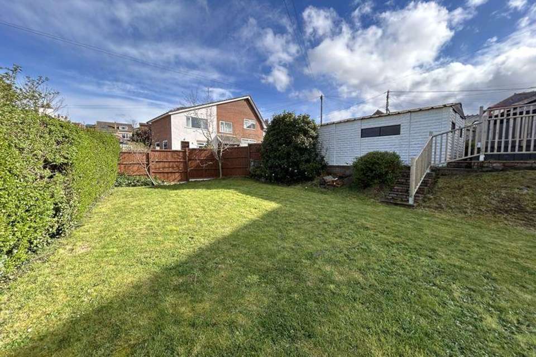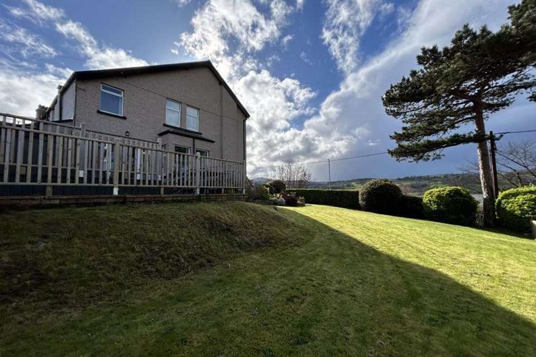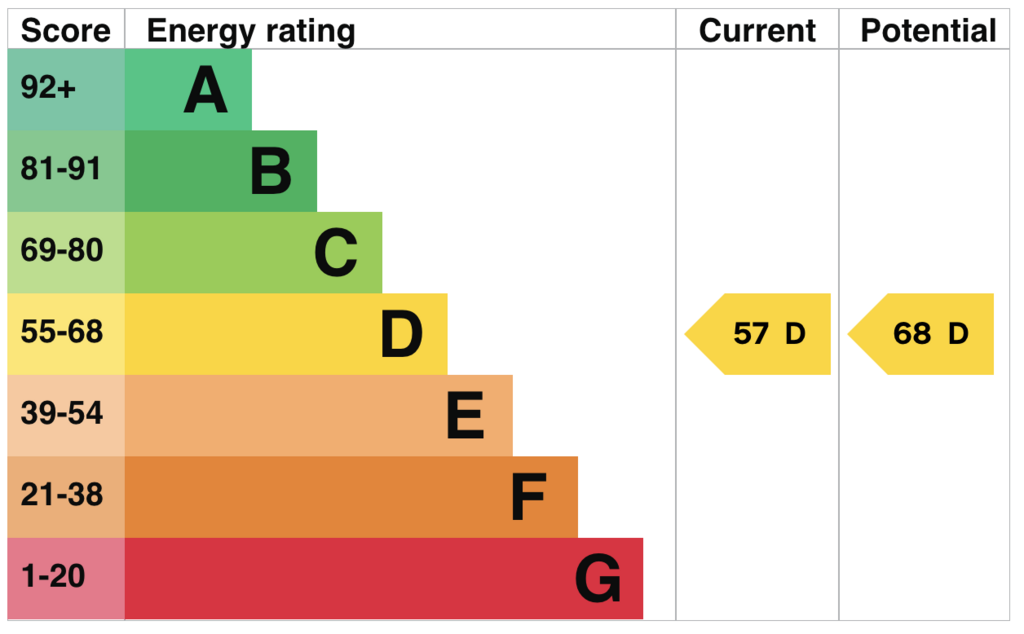5 bedroom semi-detached house for sale
West End, Glan Conwysemi-detached house
bedrooms
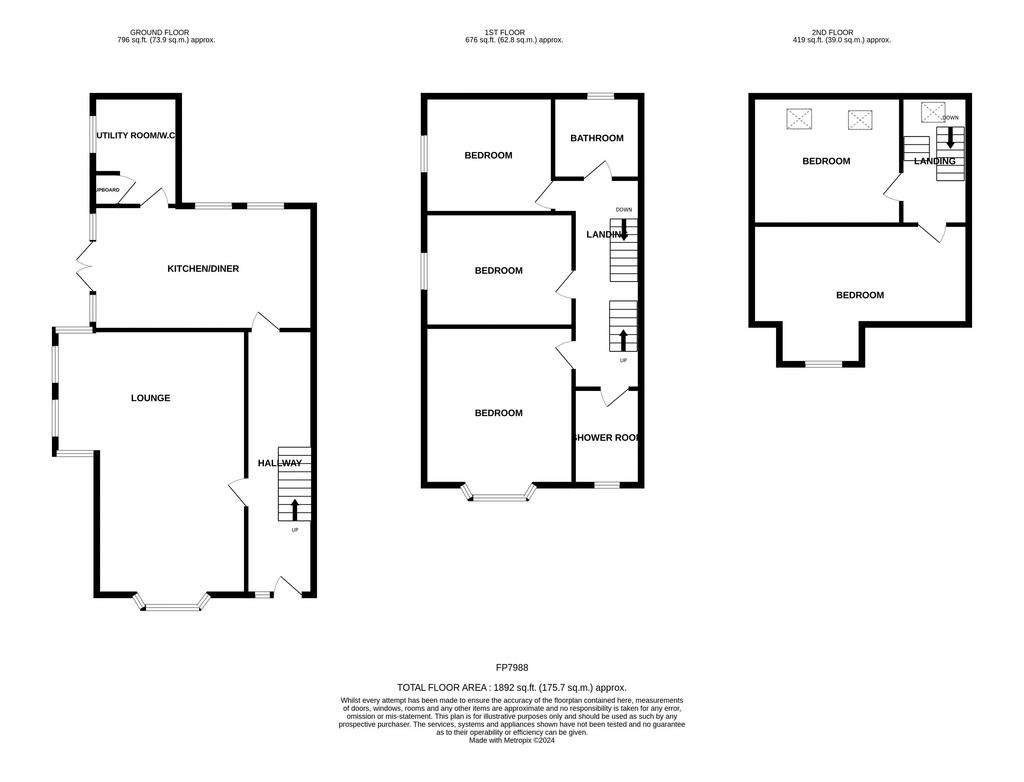
Property photos

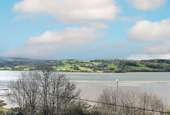

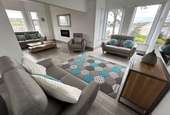
+31
Property description
The most stunning views can be enjoyed from this substantial five bedroom semi-detached period property which is situated on the outskirts of the village and allows for easy access to the Conwy Valley. The property occupies a good size plot which the current owners have obtained planning to build a detached two bedroom home where the living accommodation is on the first floor to make the best of the views . (Please see attached plans) Bryn Teg has been completely refurbished in the last few years creating a light and well planned home with large rooms, high ceilings and superb views can be enjoyed from every window. The accommodation comprises: Large entrance hallway, very large double aspect lounge, modern kitchen/diner with double French doors onto the side garden and a 6 ring gas Rangemaster, integrated dishwasher and fridge/freezer. Utility room/W.C with space and plumbing for a washing machine and dryer. To the first floor: Three double bedrooms, modern bathroom and a modern shower room. To the second floor: Bedroom four and five. UPVC double glazing and gas fired combination boiler.To the outside there is driveway parking for approximately 5/6 vehicles and a detached garage. There is a large lawned garden to the front and side and a raised decked seating area with hot tub. The planning permission includes a separate entrance for the new build adjacent to the entrance for the drive at Bryn Teg.
Hallway - 23' 7'' x 6' 0'' (7.18m x 1.83m)
Lounge - 27' 2'' x 17' 0'' (8.27m x 5.18m)
Kitchen/Diner - 19' 8'' x 11' 1'' (5.99m x 3.38m)
Utility Room & W.C - 9' 9'' x 7' 8'' (2.97m x 2.34m)
Landing - 18' 1'' x 6' 0'' (5.51m x 1.83m)
Bedroom One - 15' 3'' x 12' 11'' (4.64m x 3.93m)
Bedroom Two - 12' 11'' x 11' 4'' (3.93m x 3.45m)
Bedroom Three - 1' 2'' x 11' 6'' (0.36m x 3.50m)
Bathroom - 7' 9'' x 7' 5'' (2.36m x 2.26m)
Shower Room - 8' 7'' x 6' 1'' (2.61m x 1.85m)
Landing - 11' 6'' x 5' 0'' (3.50m x 1.52m)
Bedroom Four - 19' 8'' x 12' 3'' (5.99m x 3.73m)
Bedroom Five - 13' 5'' x 11' 5'' (4.09m x 3.48m)
Location
The property is located overlooking the estuary on the outskirts of Glan Conwy which is located on the banks of the River Conwy. It is approximately 2 miles from the walled medieval town of Conwy and the A55 Expressway for easy access to Chester and the motorways beyond. Close to local shop, pub and takeaway.
Directions
From our Conwy office proceed round Conwy on the one way system and proceed over the Conwy Bridge towards Llandudno Junction. At the roundabout turn right and proceed to the A55. Turn left on to the A55 and exit at the next junction signposted Betws-y-Coed and Glan Conwy. Proceed into the village of Glan Conwy, pass Snowdonia Valley Nurseries, continue along this road and after passing the garage on the right, turn left onto Abbeyfield, first right onto West End where Bryn Teg can be found on the right.
Council Tax Band: E
Tenure: Freehold
Hallway - 23' 7'' x 6' 0'' (7.18m x 1.83m)
Lounge - 27' 2'' x 17' 0'' (8.27m x 5.18m)
Kitchen/Diner - 19' 8'' x 11' 1'' (5.99m x 3.38m)
Utility Room & W.C - 9' 9'' x 7' 8'' (2.97m x 2.34m)
Landing - 18' 1'' x 6' 0'' (5.51m x 1.83m)
Bedroom One - 15' 3'' x 12' 11'' (4.64m x 3.93m)
Bedroom Two - 12' 11'' x 11' 4'' (3.93m x 3.45m)
Bedroom Three - 1' 2'' x 11' 6'' (0.36m x 3.50m)
Bathroom - 7' 9'' x 7' 5'' (2.36m x 2.26m)
Shower Room - 8' 7'' x 6' 1'' (2.61m x 1.85m)
Landing - 11' 6'' x 5' 0'' (3.50m x 1.52m)
Bedroom Four - 19' 8'' x 12' 3'' (5.99m x 3.73m)
Bedroom Five - 13' 5'' x 11' 5'' (4.09m x 3.48m)
Location
The property is located overlooking the estuary on the outskirts of Glan Conwy which is located on the banks of the River Conwy. It is approximately 2 miles from the walled medieval town of Conwy and the A55 Expressway for easy access to Chester and the motorways beyond. Close to local shop, pub and takeaway.
Directions
From our Conwy office proceed round Conwy on the one way system and proceed over the Conwy Bridge towards Llandudno Junction. At the roundabout turn right and proceed to the A55. Turn left on to the A55 and exit at the next junction signposted Betws-y-Coed and Glan Conwy. Proceed into the village of Glan Conwy, pass Snowdonia Valley Nurseries, continue along this road and after passing the garage on the right, turn left onto Abbeyfield, first right onto West End where Bryn Teg can be found on the right.
Council Tax Band: E
Tenure: Freehold
Interested in this property?
Council tax
First listed
3 weeks agoEnergy Performance Certificate
West End, Glan Conwy
Marketed by
Fletcher & Poole - Conwy 3 Lancaster Square Conwy Town LL32 8HTPlacebuzz mortgage repayment calculator
Monthly repayment
The Est. Mortgage is for a 25 years repayment mortgage based on a 10% deposit and a 5.5% annual interest. It is only intended as a guide. Make sure you obtain accurate figures from your lender before committing to any mortgage. Your home may be repossessed if you do not keep up repayments on a mortgage.
West End, Glan Conwy - Streetview
DISCLAIMER: Property descriptions and related information displayed on this page are marketing materials provided by Fletcher & Poole - Conwy. Placebuzz does not warrant or accept any responsibility for the accuracy or completeness of the property descriptions or related information provided here and they do not constitute property particulars. Please contact Fletcher & Poole - Conwy for full details and further information.







