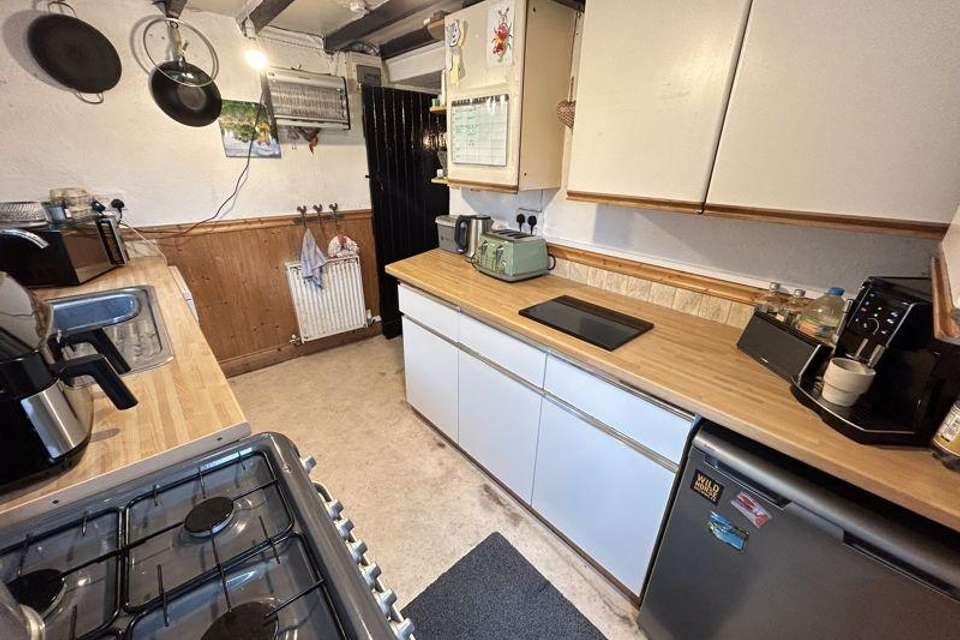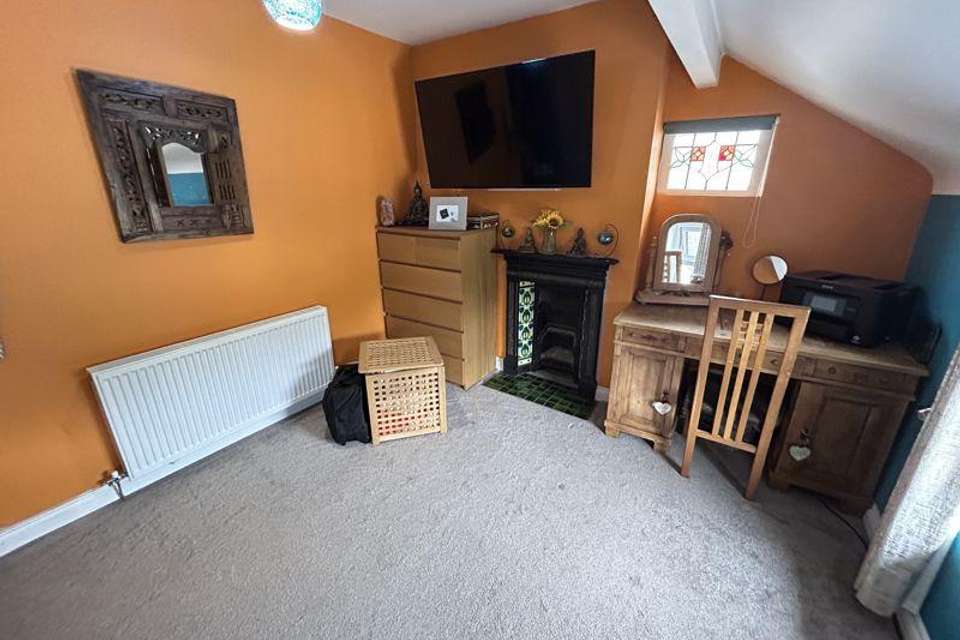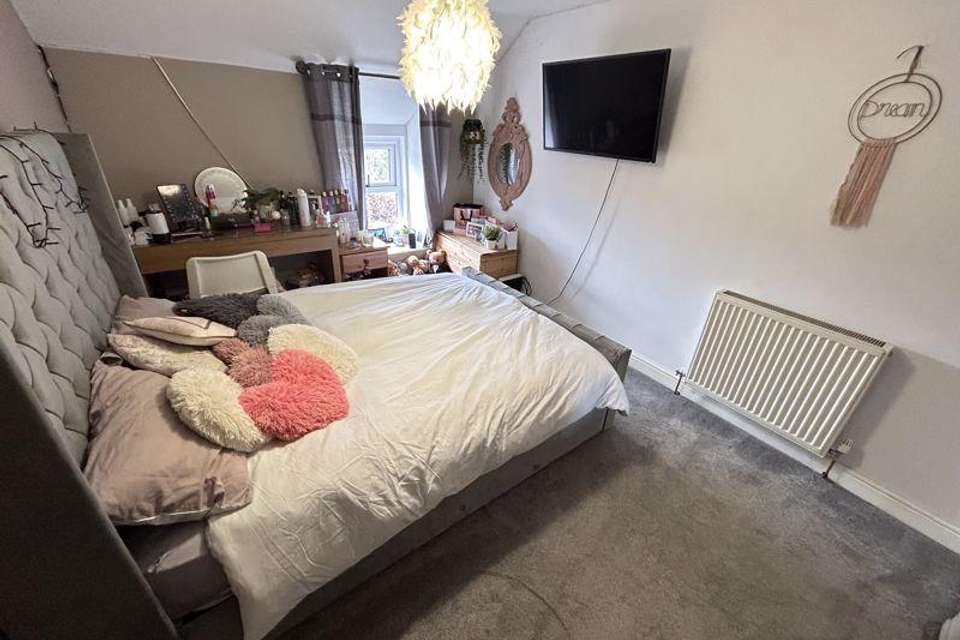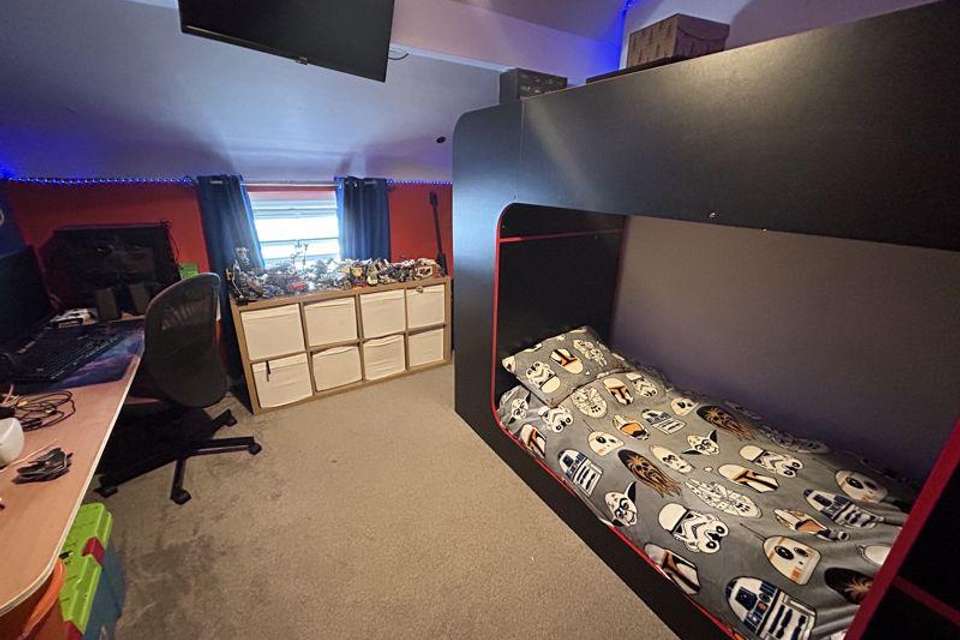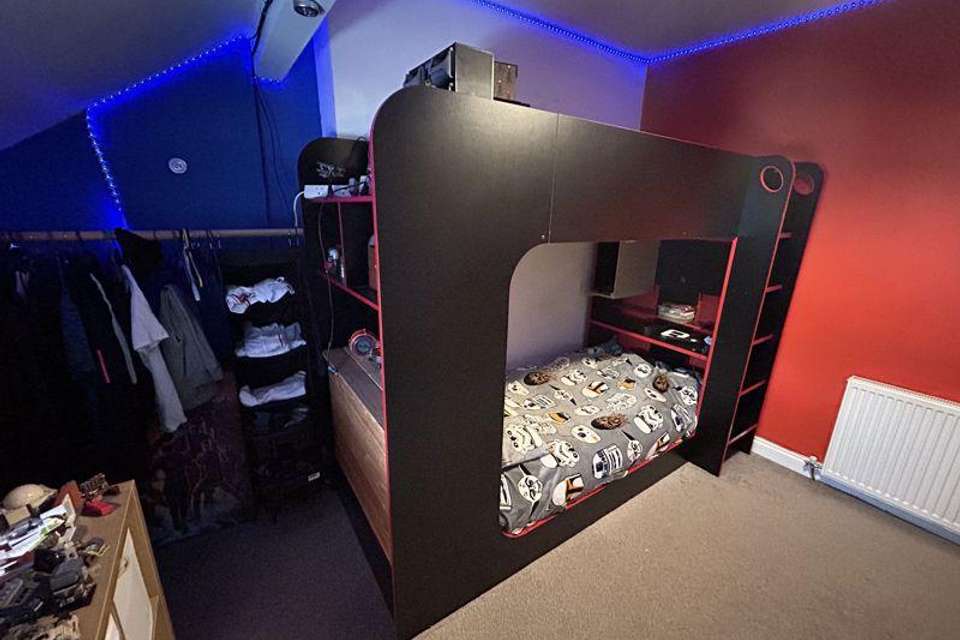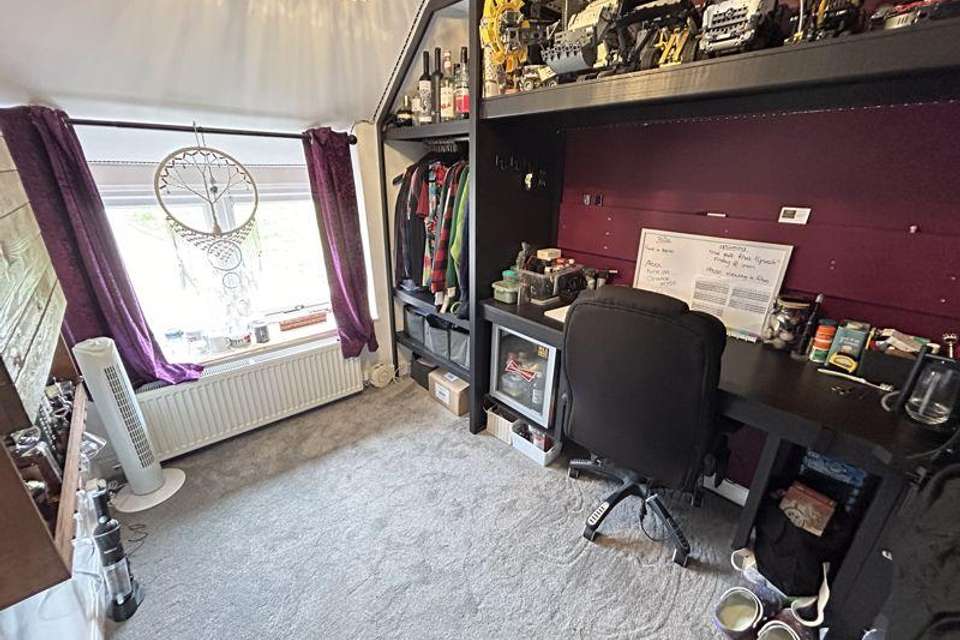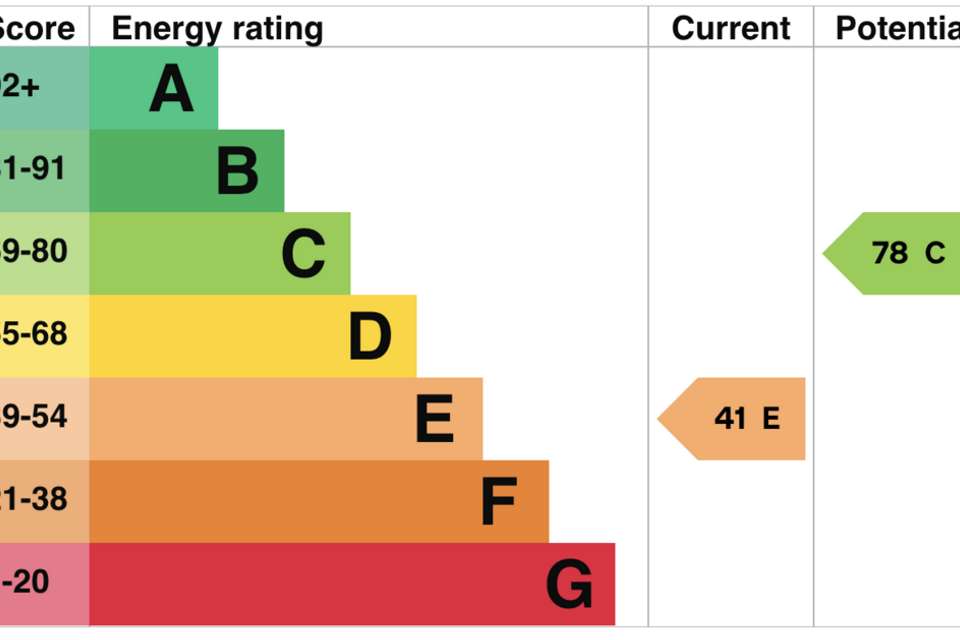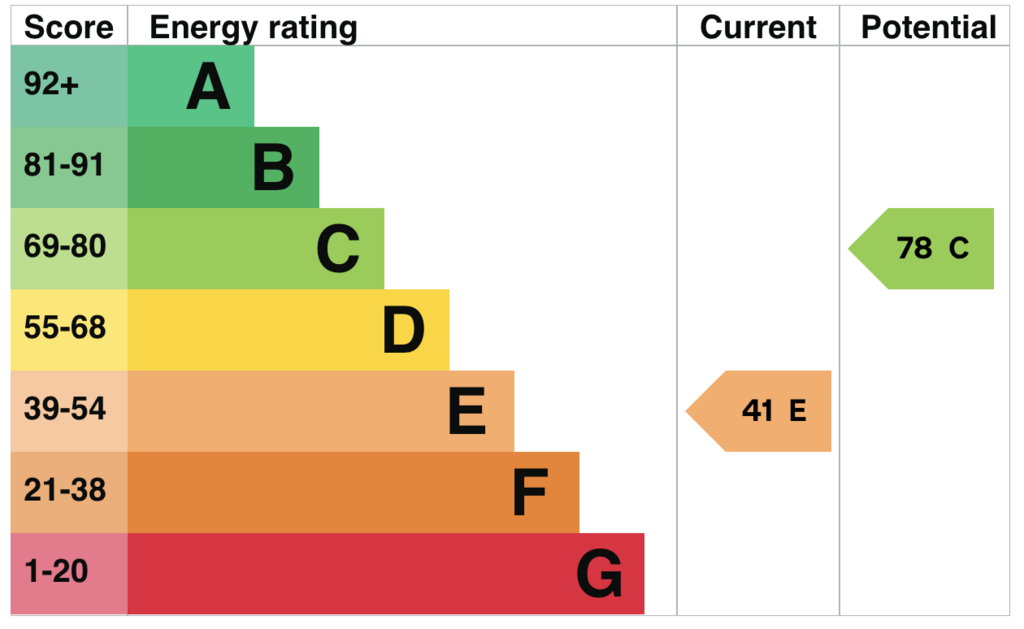4 bedroom cottage for sale
Ty Refail Rhun, Tyn-Y-Groeshouse
bedrooms
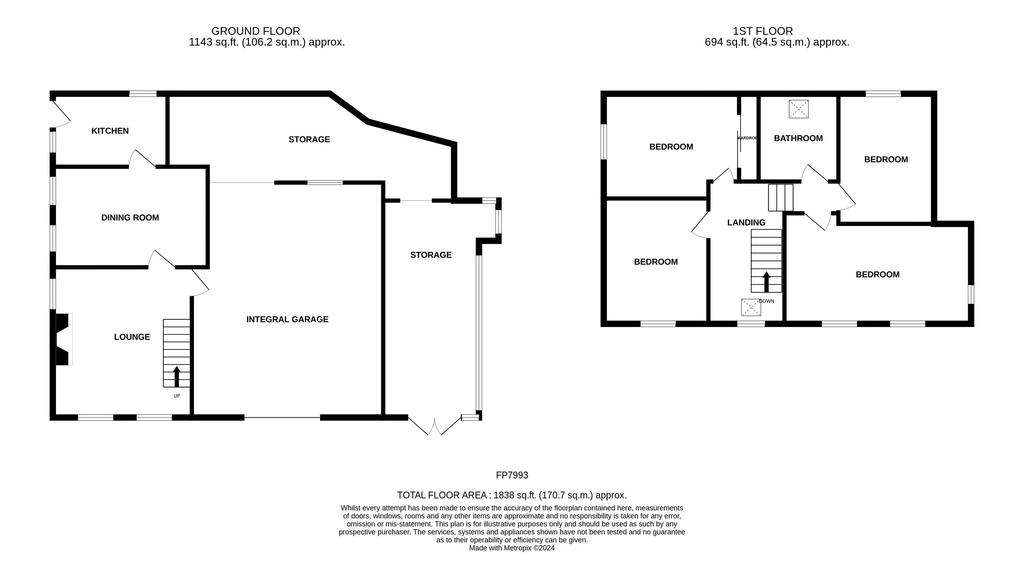
Property photos


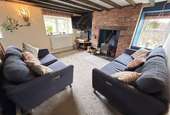
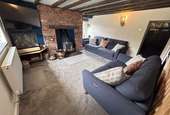
+26
Property description
A unique detached four bedroom character cottage with large garage and additional storage rooms occupying a corner plot with stone outbuildings in the rear garden. The property was formerly a petrol station and mechanics garage with the addition of attached owners accommodation. The property dates back to the 1820's and has been sympathetically refurbished by the current owners creating a home full of charm and character with further potential to develop the outbuildings/garages.The accommodation comprises: Side entrance door in the kitchen which has space for a gas cooker and low-level fridge and exposed beams, dining room with fireplace recess and exposed beams, double aspect lounge with exposed brick fireplace with slate hearth and slate windowsills. To the first floor: Good sized landing with Apex ceiling, two bedrooms (one of which has built in wardrobes), a second smaller staircase leads to the upper landing with access into the double aspect master bedroom, bedroom three and modern four piece bathroom. UPVC double glazing and Worcester gas fired combination boiler.To the outside there is a timber gate providing access to the rear garden which is mainly laid to lawn, there is a decked seating area, outhouse with space and plumbing for a washing machine and dryer, log store and W.C..
Lounge - 13' 0'' x 14' 1'' (3.96m x 4.29m)
Dining Room - 14' 5'' x 9' 4'' (4.39m x 2.84m)
Kitchen - 10' 8'' x 6' 10'' (3.25m x 2.08m)
Landing - 13' 3'' x 6' 3'' (4.04m x 1.90m)
Bedroom One - 17' 7'' x 10' 4'' (5.36m x 3.15m)
Bedroom Two - 12' 3'' x 9' 1'' (3.73m x 2.77m)
Bedroom Three - 13' 2'' x 7' 6'' (4.01m x 2.28m)
Bedroom Four - 11' 8'' x 10' 8'' (3.55m x 3.25m)
Bathroom - 7' 5'' x 7' 3'' (2.26m x 2.21m)
Garage - 21' 11'' x 17' 9'' (6.68m x 5.41m)
Workshop One - 25' 8'' x 13' 5'' (7.82m x 4.09m)
Workshop Two - 20' 3'' x 8' 11'' (6.17m x 2.72m)
Outhouse - 11' 4'' x 10' 6'' (3.45m x 3.20m)
Log Store - 10' 5'' x 4' 6'' (3.17m x 1.37m)
Location
Tyn-y-Groes is situated just off the A470 which passes through and gives access to the main A55 expressway facilitating travel throughout North Wales and links with major motorway routes. The nearest shopping areas would be in the historic town of Conwy approximately 3 miles, with Llandudno approximately 8 miles providing a selection of major stores, theatre's and other amenities and the market town of Llanrwst approximately 6 miles. Conwy also has the added facilities of a golf course and a Marina.
Directions
From the Conwy office follow the one way system round and back to the Castle. Turn right at the mini roundabout, go through the archway and down the hill. Proceed through the village of Gyffin and continue on for Tyn-y-Groes. Ty Refail Rhun can be found on the left hand side at the cross road.
Tenure: Freehold
Lounge - 13' 0'' x 14' 1'' (3.96m x 4.29m)
Dining Room - 14' 5'' x 9' 4'' (4.39m x 2.84m)
Kitchen - 10' 8'' x 6' 10'' (3.25m x 2.08m)
Landing - 13' 3'' x 6' 3'' (4.04m x 1.90m)
Bedroom One - 17' 7'' x 10' 4'' (5.36m x 3.15m)
Bedroom Two - 12' 3'' x 9' 1'' (3.73m x 2.77m)
Bedroom Three - 13' 2'' x 7' 6'' (4.01m x 2.28m)
Bedroom Four - 11' 8'' x 10' 8'' (3.55m x 3.25m)
Bathroom - 7' 5'' x 7' 3'' (2.26m x 2.21m)
Garage - 21' 11'' x 17' 9'' (6.68m x 5.41m)
Workshop One - 25' 8'' x 13' 5'' (7.82m x 4.09m)
Workshop Two - 20' 3'' x 8' 11'' (6.17m x 2.72m)
Outhouse - 11' 4'' x 10' 6'' (3.45m x 3.20m)
Log Store - 10' 5'' x 4' 6'' (3.17m x 1.37m)
Location
Tyn-y-Groes is situated just off the A470 which passes through and gives access to the main A55 expressway facilitating travel throughout North Wales and links with major motorway routes. The nearest shopping areas would be in the historic town of Conwy approximately 3 miles, with Llandudno approximately 8 miles providing a selection of major stores, theatre's and other amenities and the market town of Llanrwst approximately 6 miles. Conwy also has the added facilities of a golf course and a Marina.
Directions
From the Conwy office follow the one way system round and back to the Castle. Turn right at the mini roundabout, go through the archway and down the hill. Proceed through the village of Gyffin and continue on for Tyn-y-Groes. Ty Refail Rhun can be found on the left hand side at the cross road.
Tenure: Freehold
Interested in this property?
Council tax
First listed
4 weeks agoEnergy Performance Certificate
Ty Refail Rhun, Tyn-Y-Groes
Marketed by
Fletcher & Poole - Conwy 3 Lancaster Square Conwy Town LL32 8HTPlacebuzz mortgage repayment calculator
Monthly repayment
The Est. Mortgage is for a 25 years repayment mortgage based on a 10% deposit and a 5.5% annual interest. It is only intended as a guide. Make sure you obtain accurate figures from your lender before committing to any mortgage. Your home may be repossessed if you do not keep up repayments on a mortgage.
Ty Refail Rhun, Tyn-Y-Groes - Streetview
DISCLAIMER: Property descriptions and related information displayed on this page are marketing materials provided by Fletcher & Poole - Conwy. Placebuzz does not warrant or accept any responsibility for the accuracy or completeness of the property descriptions or related information provided here and they do not constitute property particulars. Please contact Fletcher & Poole - Conwy for full details and further information.






