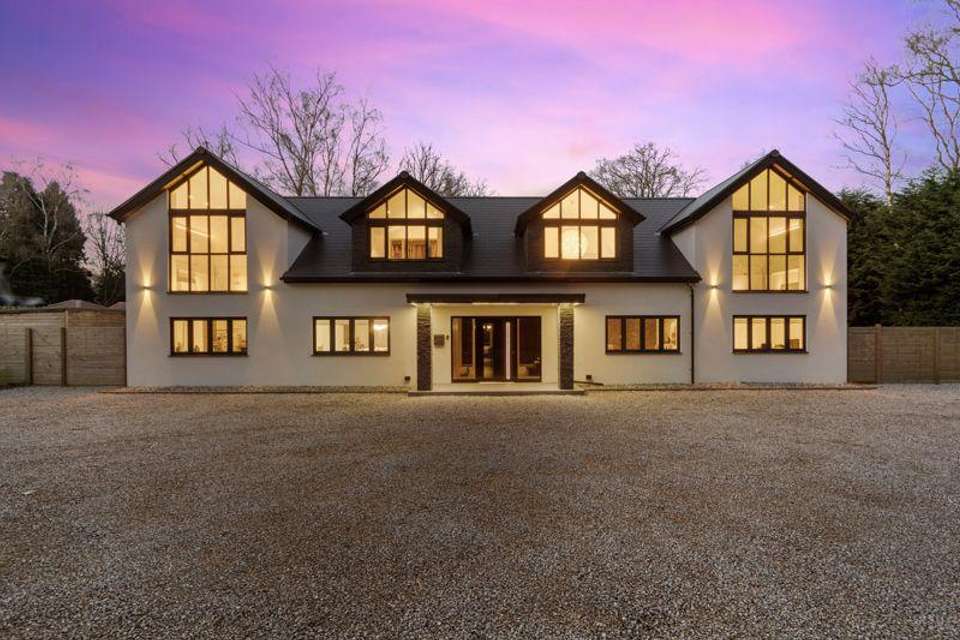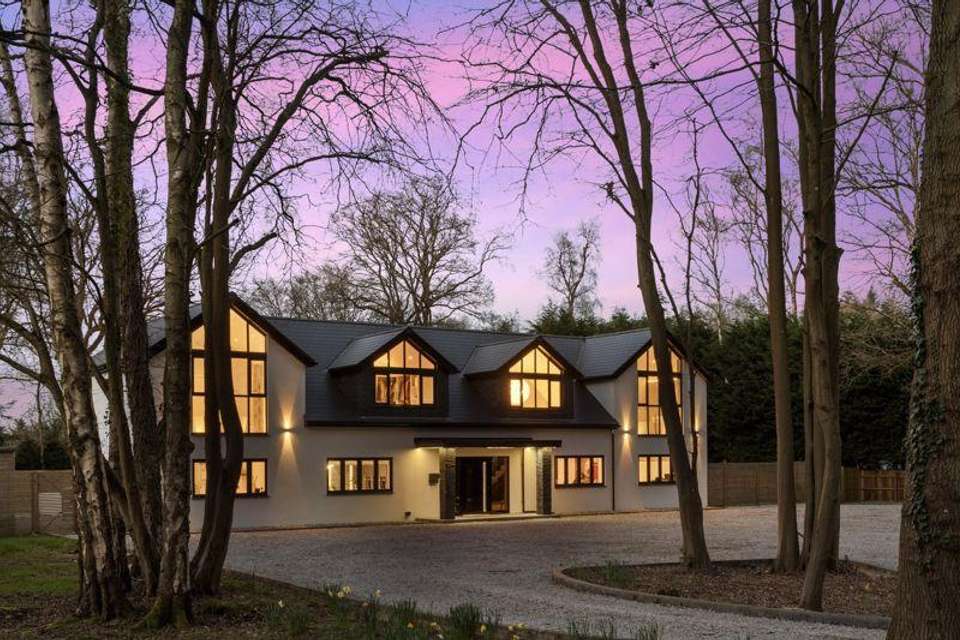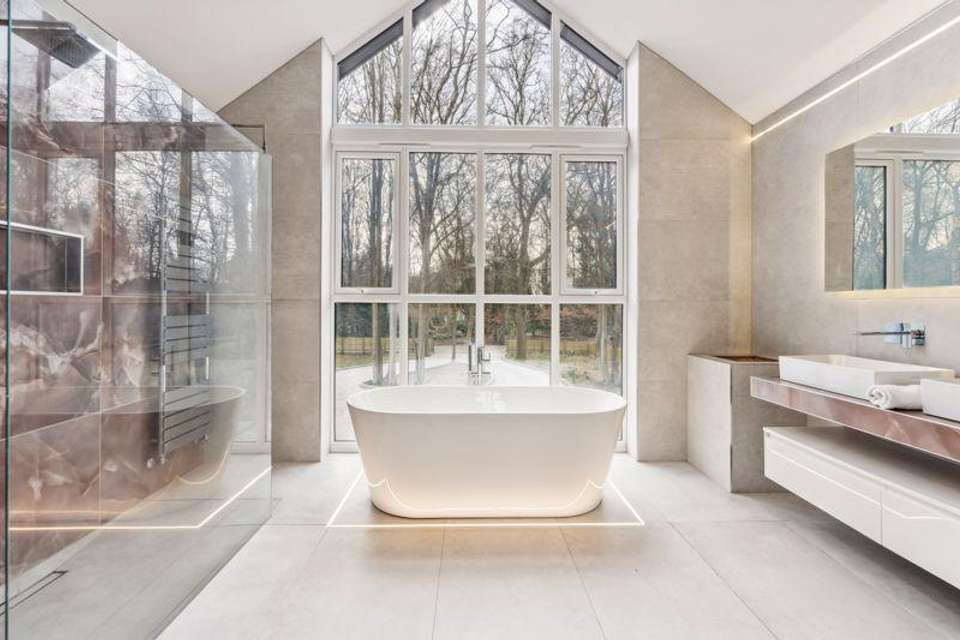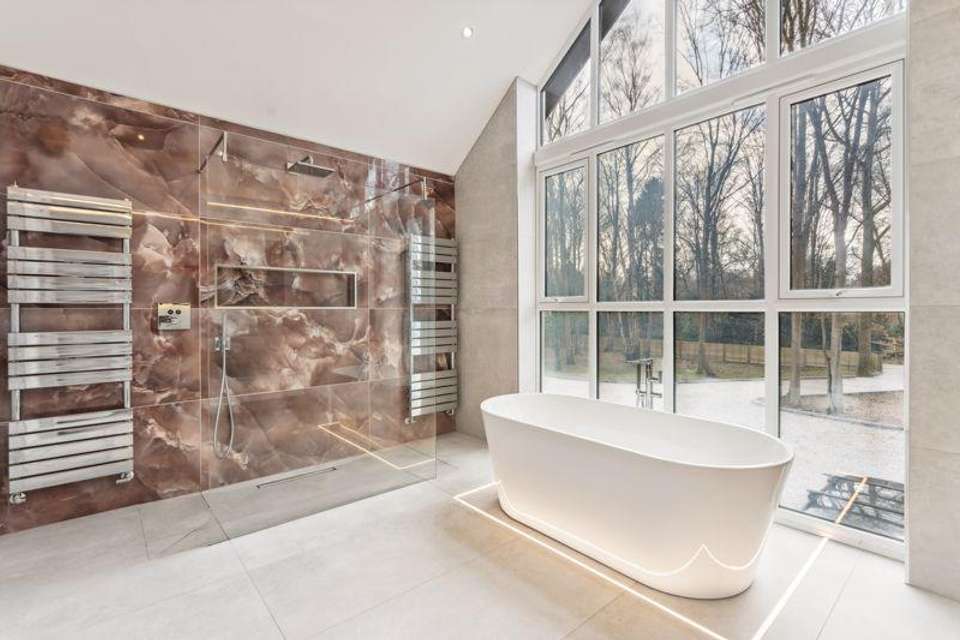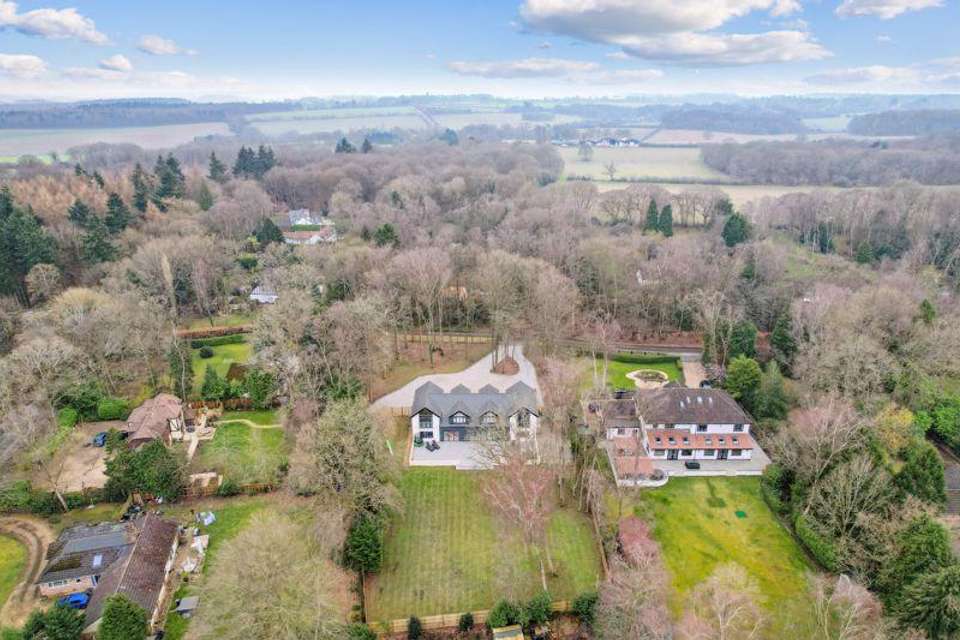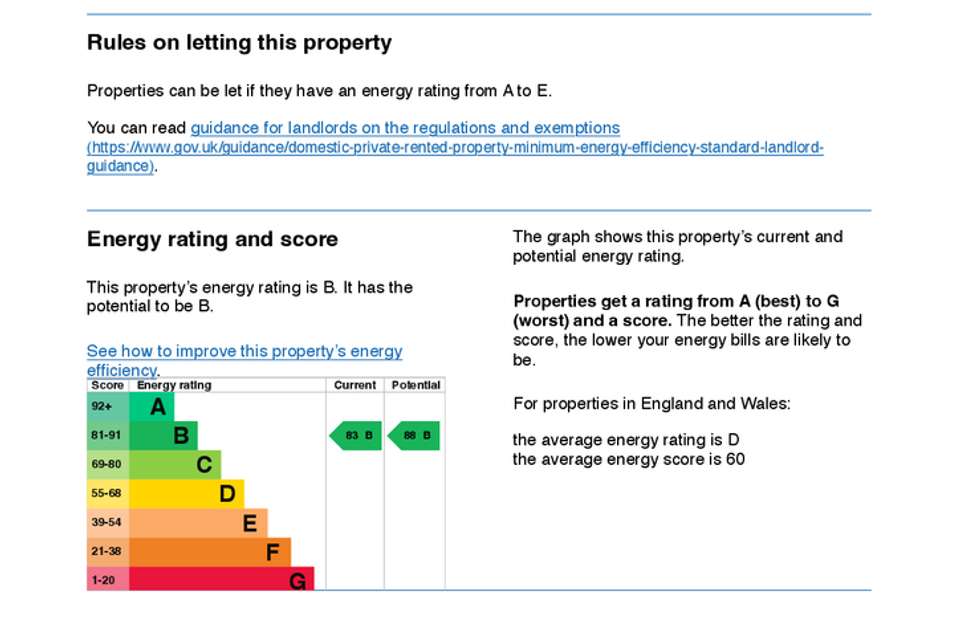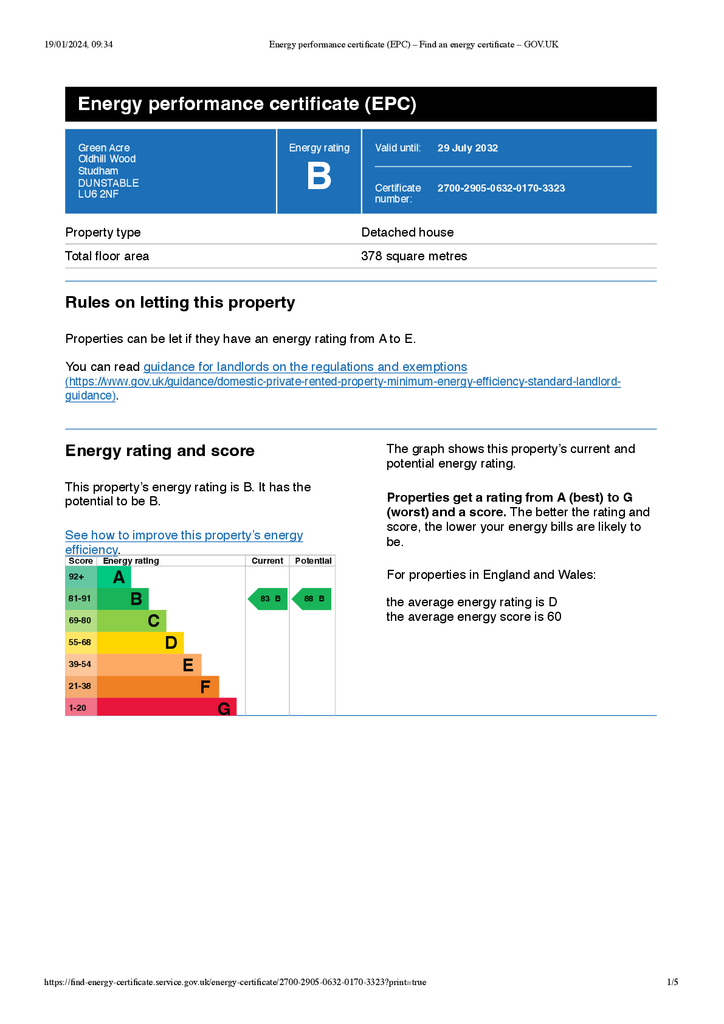4 bedroom detached house for sale
Oldhill Wood, Studhamdetached house
bedrooms
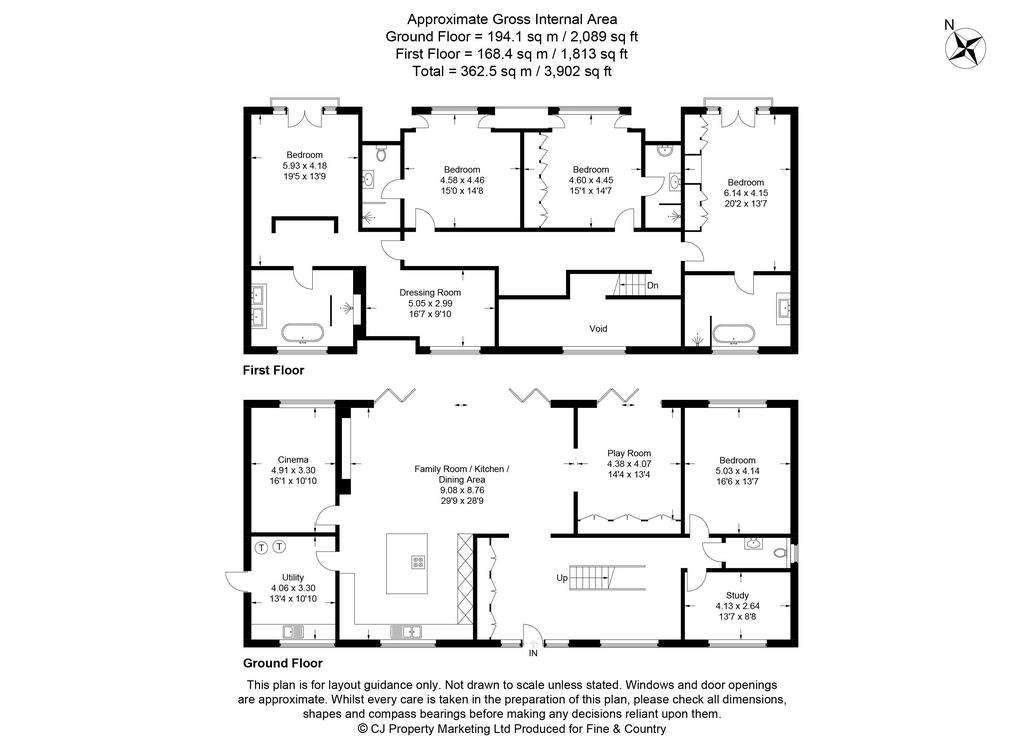
Property photos



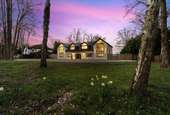
+27
Property description
A truly exceptional four/five bedroom newly built detached family home with over 3900 sq. ft of spacious living accommodation nestled within approximately 1 acre of private grounds, and situated along the most sought after no through roads in the desirable semi-rural Bedfordshire village of Studham, voted one of Britain's most desirable villages.
Green Acre epitomises luxury and sophistication as a newly constructed detached family home, meticulously crafted by its current owners to exemplify exquisite attention to detail. Spanning an impressive 3902 sq. ft of living space, this residence is a testament to refined living. Nestled centrally within approximately one acre of landscaped grounds, Green Acre is located along Studham's prestigious no-through road, Oldhill Wood. Among its many notable features, this remarkable family home boasts a spacious open plan kitchen/dining/family area that seamlessly connects to a second reception/playroom, both adorned with bi-folding doors that open onto the serene rear garden. Additionally, a dedicated home cinema room promises unparalleled entertainment experiences. Accommodating family needs, Green Acre offers four double en suite bedrooms to the first floor including a master suite complete with a dressing area, and a further reception room/bedroom five to the groundfloor. Notably, the master and guest bedrooms feature impressive en suites with floor to ceiling windows equipped with remote switchable glass for enhanced privacy, adding an element of modern convenience to the luxurious living experience.
Upon stepping inside, a welcoming entrance hall sets the tone, adorned with a sleek glass balustrade staircase that ascends to the first floor, creating an immediate impression of modern sophistication. Beyond the entrance hall lies a generously proportioned open plan kitchen/dining/family room, seamlessly connected to a large entertaining patio area and the lawned private rear garden, courtesy of bi-folding doors, providing the perfect hybrid of indoor/outdoor living. The well equipped kitchen area boasts an array of base and wall mounted units, housing premium integrated appliances such as a triple over, dishwasher and fridge/freezer, centred around a spacious central island with breakfast bar crowned with an induction hob-a culinary enthusiast's dream. Adjacent is a conveniently located utility room, offering ample space additional white goods, enhancing everyday convenience. Connected to the expansive living space is a versatile second reception or playroom, with its own set of bi-folding doors, a perfect blend of functionality and relaxation. Adjoined to the open plan living area is an impressive home cinema room, providing a retreat for cinematic experience and leisurely enjoyment. Adding to the allure of this residence, the groundfloor also features a versatile reception room that can double as a fifth bedroom, ideal for accommodating guests or as a private retreat. Additionally, a well-appointed cloakroom and a dedicated study offer the convenience of working from home without compromising on style of comfort.
Ascend to the first floor via an elegant glass balustrade, leading to a galleried landing granting access to the four luxurious en suite bedrooms. The master bedroom is a sanctuary of comfort, featuring a floor-to-ceiling picture window with Juliet balcony offering captivating views of the private rear garden. Adding to is allure, a designated dressing room provides ample storage and convenience. The master en suite epitomises indulgence with floor-to-ceiling tiles, 'His & Hers' wash hand basins, a separate walk-in shower, and an illuminated freestanding bath positioned in front of floor-to-ceiling windows equipped with remote switchable glass for privacy - a perfect retreat for relaxation and rejuvenation. The guest bedroom exudes comfort, showcasing an abundance of built-in-wardrobes and floor to ceiling picture windows complemented by a Juliet balcony, allowing for scenic views of the rear garden. The guest en suite is adorned with floor-to-ceiling tiles, a wall mounted wash hand basin, a walk-in shower, and a free standing bath situated in front of floor-to-ceiling windows with remote switchable glass, ensuring privacy and tranquility. The third and fourth bedrooms are generously sized double bedrooms, each offering its own en suite shower room. The third bedroom is thoughtfully fitted with built-in wardrobes, enhancing storage space and functionality, while both bedrooms provide a haven of comfort and privacy for residents and guests alike.
Nestled within the serene approach of Oldhill Wood, Green Acre welcomes you through a driveway offering ample off road parking for multiple vehicles, flanked by a manicured front lawn, flourishing mature trees, and secure fenced boundaries. The driveway leads to the main entrance, boasting a cutting-edge keyless entry system for added security and convenience. Adjacent to the property are side gated accesses leading to the rear garden, ensuring ease of movement throughout the property. Bi-folding doors seamlessly connect the open plan kitchen/dining/family room and the playroom to a newly laid patio area, creating an inviting space for entertaining or al-fresco dining amidst the scenic views of the private rear garden. Descending steps from the patio unveil the vast expanse of the rear garden, a verdant oasis adorned with manicured lawns, mature hedges, and trees, enveloping the space with a sense of tranquillity and privacy. Enclosed by fenced boundaries, this idyllic setting offers the perfect backdrop for relaxation and leisure, providing a serene retreat to enjoy the company of friends and family amidst the beauty of nature.
Oldhill Wood is positioned within the charming semi-rural village of Studham, situated amidst the breathtaking South Bedfordshire countryside on the eastern fringes of The Chiltern Hills. Renowned as one of Britain's most desirable villages, Studham captivates with its idyllic surroundings and tranquil ambiance. Surrounded by stunning natural scenery, residents of Studham enjoy easy access to a wealth of attractions, including Whipsnade Zoo, the enchanting Whipsnade Tree Cathedral, and the majestic Dunstable Downs, all just a stone's throw away. For everyday conveniences and local shopping, the nearby market town of Tring offers a quaint selection of amenities, while the neighbouring towns or Berkhamsted and Harpenden provide a wider array of services and facilities including excellent schooling. Studham's prime location also ensures excellent connectivity, with the M1 Junction 9 a mere 6 milles away, offering swift access to London and beyond. For those opting for public transport, efficient train links to London are available for nearby Berkhamsted or Harpenden, boasting quick journeys from 30 minutes, making Studham an ideal choice for commuters and explorers alike, seeking both urban convenience and rural tranquillity.
Property Information
Tenure: Freehold
Air Source Pump Heating, Mains Water, Electricity
EPC Rating: Band B
Council Tax: Band H
Local Authority: Central Bedfordshire Council
Council Tax Band: H
Tenure: Freehold
Green Acre epitomises luxury and sophistication as a newly constructed detached family home, meticulously crafted by its current owners to exemplify exquisite attention to detail. Spanning an impressive 3902 sq. ft of living space, this residence is a testament to refined living. Nestled centrally within approximately one acre of landscaped grounds, Green Acre is located along Studham's prestigious no-through road, Oldhill Wood. Among its many notable features, this remarkable family home boasts a spacious open plan kitchen/dining/family area that seamlessly connects to a second reception/playroom, both adorned with bi-folding doors that open onto the serene rear garden. Additionally, a dedicated home cinema room promises unparalleled entertainment experiences. Accommodating family needs, Green Acre offers four double en suite bedrooms to the first floor including a master suite complete with a dressing area, and a further reception room/bedroom five to the groundfloor. Notably, the master and guest bedrooms feature impressive en suites with floor to ceiling windows equipped with remote switchable glass for enhanced privacy, adding an element of modern convenience to the luxurious living experience.
Upon stepping inside, a welcoming entrance hall sets the tone, adorned with a sleek glass balustrade staircase that ascends to the first floor, creating an immediate impression of modern sophistication. Beyond the entrance hall lies a generously proportioned open plan kitchen/dining/family room, seamlessly connected to a large entertaining patio area and the lawned private rear garden, courtesy of bi-folding doors, providing the perfect hybrid of indoor/outdoor living. The well equipped kitchen area boasts an array of base and wall mounted units, housing premium integrated appliances such as a triple over, dishwasher and fridge/freezer, centred around a spacious central island with breakfast bar crowned with an induction hob-a culinary enthusiast's dream. Adjacent is a conveniently located utility room, offering ample space additional white goods, enhancing everyday convenience. Connected to the expansive living space is a versatile second reception or playroom, with its own set of bi-folding doors, a perfect blend of functionality and relaxation. Adjoined to the open plan living area is an impressive home cinema room, providing a retreat for cinematic experience and leisurely enjoyment. Adding to the allure of this residence, the groundfloor also features a versatile reception room that can double as a fifth bedroom, ideal for accommodating guests or as a private retreat. Additionally, a well-appointed cloakroom and a dedicated study offer the convenience of working from home without compromising on style of comfort.
Ascend to the first floor via an elegant glass balustrade, leading to a galleried landing granting access to the four luxurious en suite bedrooms. The master bedroom is a sanctuary of comfort, featuring a floor-to-ceiling picture window with Juliet balcony offering captivating views of the private rear garden. Adding to is allure, a designated dressing room provides ample storage and convenience. The master en suite epitomises indulgence with floor-to-ceiling tiles, 'His & Hers' wash hand basins, a separate walk-in shower, and an illuminated freestanding bath positioned in front of floor-to-ceiling windows equipped with remote switchable glass for privacy - a perfect retreat for relaxation and rejuvenation. The guest bedroom exudes comfort, showcasing an abundance of built-in-wardrobes and floor to ceiling picture windows complemented by a Juliet balcony, allowing for scenic views of the rear garden. The guest en suite is adorned with floor-to-ceiling tiles, a wall mounted wash hand basin, a walk-in shower, and a free standing bath situated in front of floor-to-ceiling windows with remote switchable glass, ensuring privacy and tranquility. The third and fourth bedrooms are generously sized double bedrooms, each offering its own en suite shower room. The third bedroom is thoughtfully fitted with built-in wardrobes, enhancing storage space and functionality, while both bedrooms provide a haven of comfort and privacy for residents and guests alike.
Nestled within the serene approach of Oldhill Wood, Green Acre welcomes you through a driveway offering ample off road parking for multiple vehicles, flanked by a manicured front lawn, flourishing mature trees, and secure fenced boundaries. The driveway leads to the main entrance, boasting a cutting-edge keyless entry system for added security and convenience. Adjacent to the property are side gated accesses leading to the rear garden, ensuring ease of movement throughout the property. Bi-folding doors seamlessly connect the open plan kitchen/dining/family room and the playroom to a newly laid patio area, creating an inviting space for entertaining or al-fresco dining amidst the scenic views of the private rear garden. Descending steps from the patio unveil the vast expanse of the rear garden, a verdant oasis adorned with manicured lawns, mature hedges, and trees, enveloping the space with a sense of tranquillity and privacy. Enclosed by fenced boundaries, this idyllic setting offers the perfect backdrop for relaxation and leisure, providing a serene retreat to enjoy the company of friends and family amidst the beauty of nature.
Oldhill Wood is positioned within the charming semi-rural village of Studham, situated amidst the breathtaking South Bedfordshire countryside on the eastern fringes of The Chiltern Hills. Renowned as one of Britain's most desirable villages, Studham captivates with its idyllic surroundings and tranquil ambiance. Surrounded by stunning natural scenery, residents of Studham enjoy easy access to a wealth of attractions, including Whipsnade Zoo, the enchanting Whipsnade Tree Cathedral, and the majestic Dunstable Downs, all just a stone's throw away. For everyday conveniences and local shopping, the nearby market town of Tring offers a quaint selection of amenities, while the neighbouring towns or Berkhamsted and Harpenden provide a wider array of services and facilities including excellent schooling. Studham's prime location also ensures excellent connectivity, with the M1 Junction 9 a mere 6 milles away, offering swift access to London and beyond. For those opting for public transport, efficient train links to London are available for nearby Berkhamsted or Harpenden, boasting quick journeys from 30 minutes, making Studham an ideal choice for commuters and explorers alike, seeking both urban convenience and rural tranquillity.
Property Information
Tenure: Freehold
Air Source Pump Heating, Mains Water, Electricity
EPC Rating: Band B
Council Tax: Band H
Local Authority: Central Bedfordshire Council
Council Tax Band: H
Tenure: Freehold
Interested in this property?
Council tax
First listed
4 weeks agoEnergy Performance Certificate
Oldhill Wood, Studham
Marketed by
Fine & Country - Redbourn 69 High Street Redbourn AL3 7LWPlacebuzz mortgage repayment calculator
Monthly repayment
The Est. Mortgage is for a 25 years repayment mortgage based on a 10% deposit and a 5.5% annual interest. It is only intended as a guide. Make sure you obtain accurate figures from your lender before committing to any mortgage. Your home may be repossessed if you do not keep up repayments on a mortgage.
Oldhill Wood, Studham - Streetview
DISCLAIMER: Property descriptions and related information displayed on this page are marketing materials provided by Fine & Country - Redbourn. Placebuzz does not warrant or accept any responsibility for the accuracy or completeness of the property descriptions or related information provided here and they do not constitute property particulars. Please contact Fine & Country - Redbourn for full details and further information.


