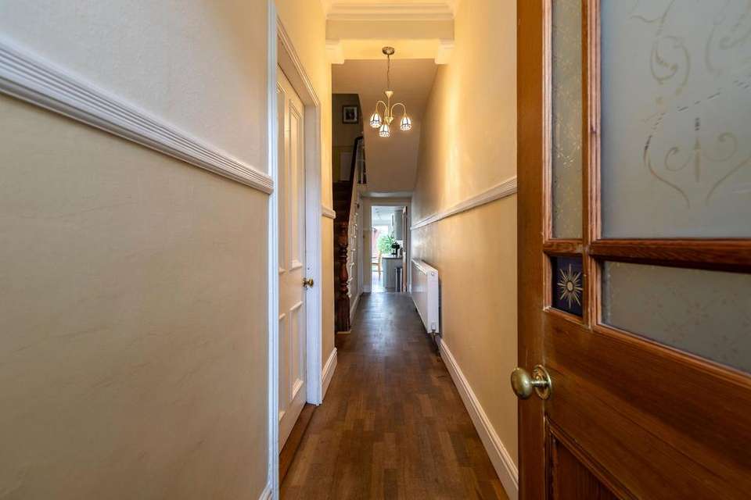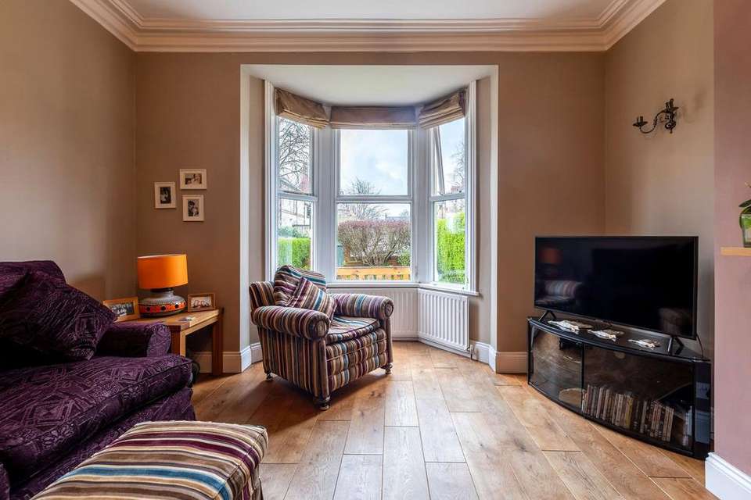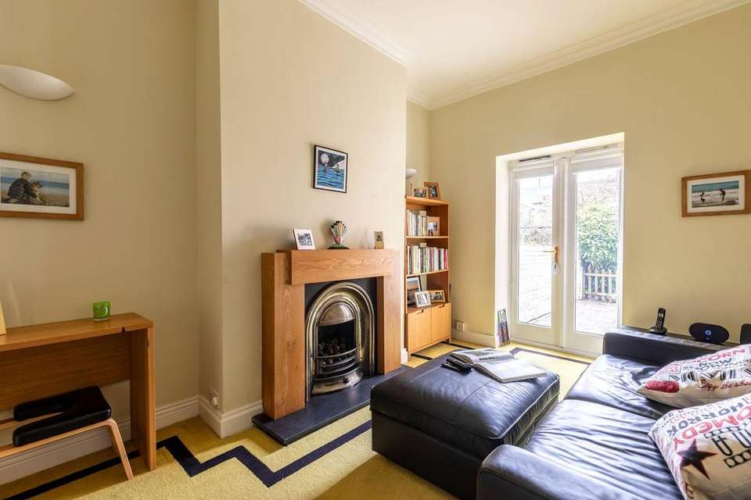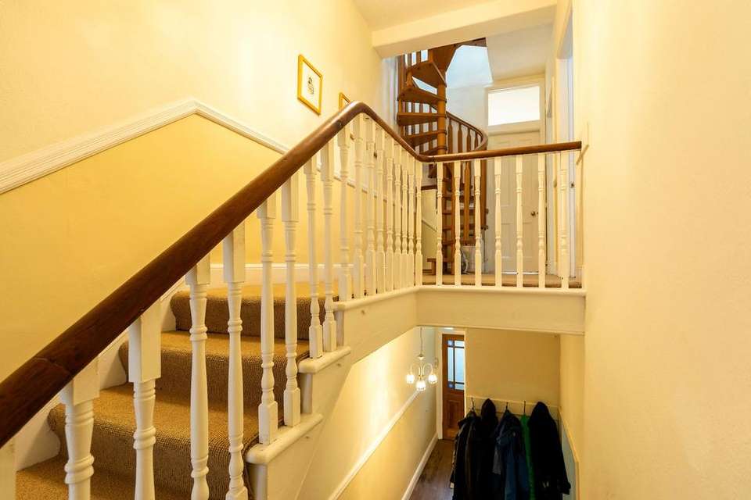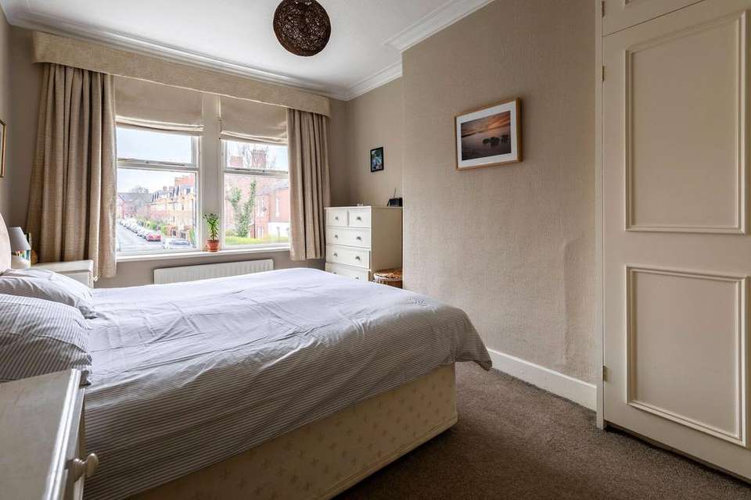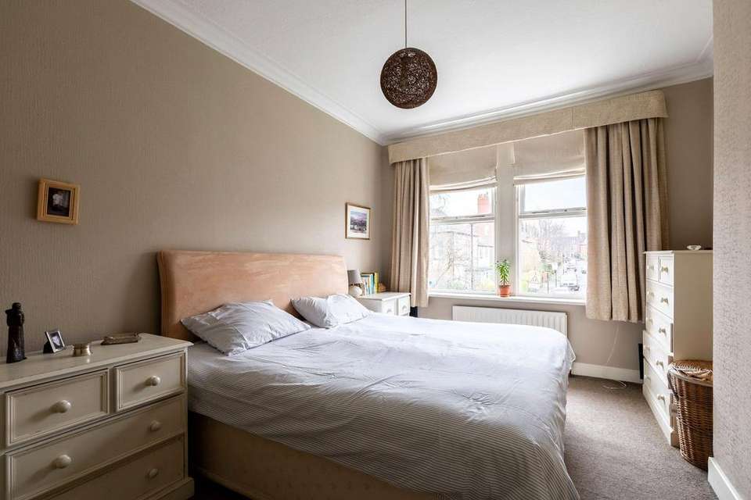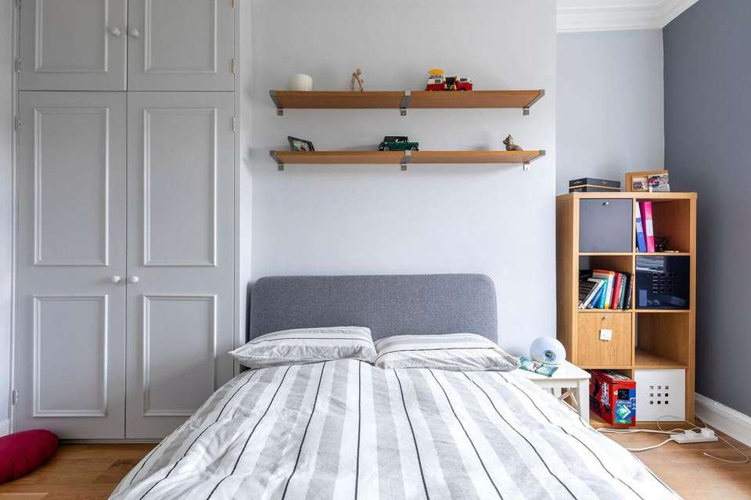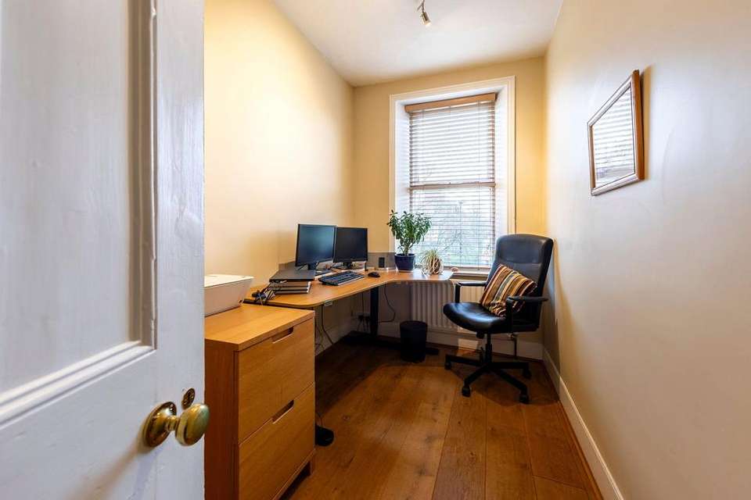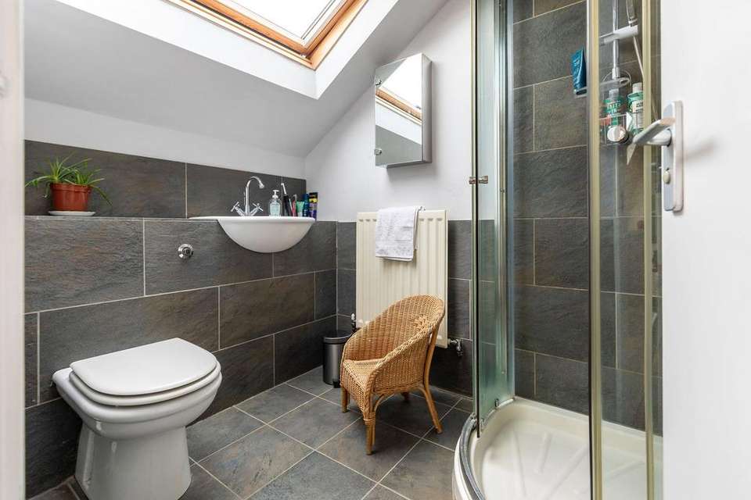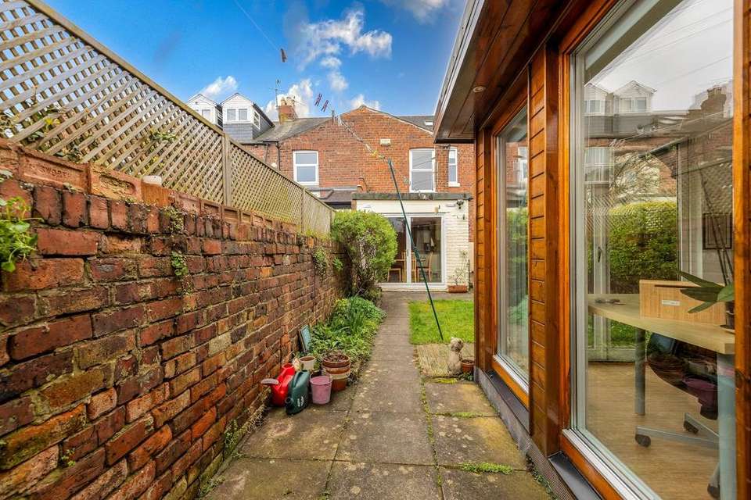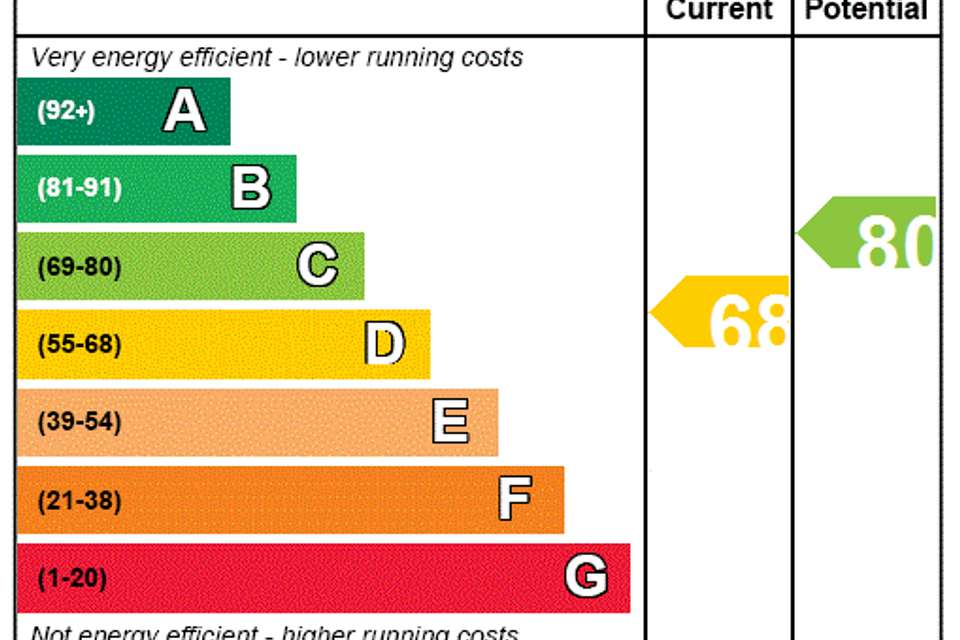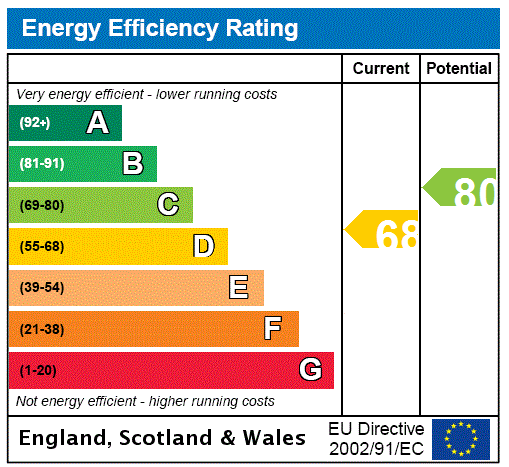4 bedroom terraced house for sale
Newcastle Upon Tyne, Tyne & Wearterraced house
bedrooms
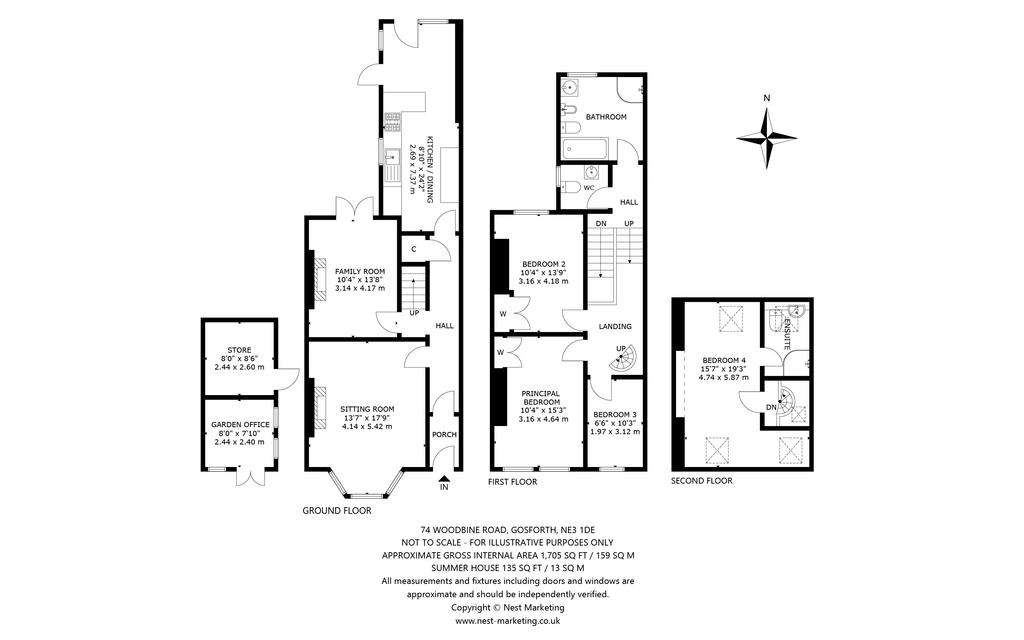
Property photos

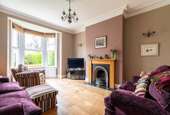
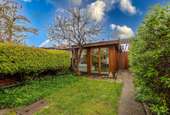

+22
Property description
This impressive three storey, mid-terrace period family home, is located just off Gosforth High Street, with gardens to both front and rear elevations, and which will appeal to a wide range of regional and national buyers, and retains many original features and generous room sizes.
Accommodation comprises:
Ground Floor: Entrance Vestibule, Hallway, Sitting Room, Family Room, Dining Kitchen.
First Floor: Landing, Principal Bedroom, Bedroom 2, Bedroom 3, Family Bathroom, Separate WC.
Second Floor: Landing, Bedroom 4, En Suite Shower Room.
Outside: Front South Facing Lawned Garden, Rear Courtyard Garden with Further Lawn, Garden Office/Summerhouse, Timber Store.
Situation:
Woodbine Road is located in the heart of central Gosforth and runs directly from the High Street. This means it has great access to all that this bustling suburb has to offer, including local and national shops, restaurants, public houses, coffee shops, banks and post offices. It also links up with a range of excellent schools and nurseries, whilst there are also a number of private schools across the city. Gosforth is renowned for its sports clubs and leisure facilities. It also has good commuting options directly into Newcastle city centre via bus, road or metro or bike/walk across the Town Moor. From the city centre there is a mainline rail station that connects to London Kings Cross in less than three hours, whilst to the north of Gosforth is Newcastle international airport that has destinations around the globe. There are also open spaces such as Gosforth Central Park. There are further regional commuting options with the A1 trunk road, whilst surrounding the city is Northumberland’s beautiful countryside and to the east its Heritage Coastline with miles of unspoilt beaches such as Bamburgh and pretty seaside towns such as Whitley Bay and Tynemouth with Blue Flag beaches.
74 Woodbine Road is an impressive three storey, mid-terrace period family home, that will have to be viewed to be appreciated. Offering a good deal of versatility, with generous room sizes and lovely high ceilings. The property retains many original features and has been greatly improved by the present owners. Accessing the property is by the front door, which links directly into the entrance vestibule and from there is the hallway, where there are stairs off to the first floor and access to the principal reception rooms. The sitting room is towards the front of the property and is a generous formal reception room, with a bay window towards the front elevation allowing for a great deal of natural light. There is wood flooring, a gas fireplace, cornicing and ceiling rose. Towards the rear of the property with French doors leading directly out to the lovely rear courtyard garden, is the family room. This informal reception space could also be a home office or playroom. Originally, it would have been a dining room and also a gas feature fireplace. The dining kitchen is the heart of this family home and is located towards the rear of the property with bi-folding doors leading directly out to the courtyard garden. The kitchen area is fitted with wall and base cabinets with complementary work surface and integral appliances. It is a wonderful space and will have to be viewed to be appreciated. On the first floor there are three bedrooms, which lead from the landing. The principal bedroom is towards the front of the property with built-in wardrobes with locker storage over. Bedroom 2 is also a double bedroom towards the rear of the property, with built-in wardrobes. Bedroom 3, currently used as an office by the present owners, is towards the front. Finally, is the family bathroom which is fitted with a modern white suite comprising a panel bath, wash basin, bidet and WC. There is a separate shower cubicle, a window towards the rear and a separate WC. The attic has been converted by the present owners and is a generous double room with three skylights, making this a lovely bright space. There is also an ensuite with shower cubicle, wash basin and WC.
Outside:
Towards the front of the property there is a south facing lawned garden with path leading up to the front door, whilst to the rear there is a further lawned courtyard garden with patio areas, ideal for outside dining through the summer months, whilst the present owners have made a great addition with a generous purpose built garden office/summerhouse with internet access and canopy lighting and a secure storage shed with electric sockets and lighting.
Tenure: Freehold
Council Tax Band: D
EPC: D
EPC Rating: D
Council Tax Band: D
Accommodation comprises:
Ground Floor: Entrance Vestibule, Hallway, Sitting Room, Family Room, Dining Kitchen.
First Floor: Landing, Principal Bedroom, Bedroom 2, Bedroom 3, Family Bathroom, Separate WC.
Second Floor: Landing, Bedroom 4, En Suite Shower Room.
Outside: Front South Facing Lawned Garden, Rear Courtyard Garden with Further Lawn, Garden Office/Summerhouse, Timber Store.
Situation:
Woodbine Road is located in the heart of central Gosforth and runs directly from the High Street. This means it has great access to all that this bustling suburb has to offer, including local and national shops, restaurants, public houses, coffee shops, banks and post offices. It also links up with a range of excellent schools and nurseries, whilst there are also a number of private schools across the city. Gosforth is renowned for its sports clubs and leisure facilities. It also has good commuting options directly into Newcastle city centre via bus, road or metro or bike/walk across the Town Moor. From the city centre there is a mainline rail station that connects to London Kings Cross in less than three hours, whilst to the north of Gosforth is Newcastle international airport that has destinations around the globe. There are also open spaces such as Gosforth Central Park. There are further regional commuting options with the A1 trunk road, whilst surrounding the city is Northumberland’s beautiful countryside and to the east its Heritage Coastline with miles of unspoilt beaches such as Bamburgh and pretty seaside towns such as Whitley Bay and Tynemouth with Blue Flag beaches.
74 Woodbine Road is an impressive three storey, mid-terrace period family home, that will have to be viewed to be appreciated. Offering a good deal of versatility, with generous room sizes and lovely high ceilings. The property retains many original features and has been greatly improved by the present owners. Accessing the property is by the front door, which links directly into the entrance vestibule and from there is the hallway, where there are stairs off to the first floor and access to the principal reception rooms. The sitting room is towards the front of the property and is a generous formal reception room, with a bay window towards the front elevation allowing for a great deal of natural light. There is wood flooring, a gas fireplace, cornicing and ceiling rose. Towards the rear of the property with French doors leading directly out to the lovely rear courtyard garden, is the family room. This informal reception space could also be a home office or playroom. Originally, it would have been a dining room and also a gas feature fireplace. The dining kitchen is the heart of this family home and is located towards the rear of the property with bi-folding doors leading directly out to the courtyard garden. The kitchen area is fitted with wall and base cabinets with complementary work surface and integral appliances. It is a wonderful space and will have to be viewed to be appreciated. On the first floor there are three bedrooms, which lead from the landing. The principal bedroom is towards the front of the property with built-in wardrobes with locker storage over. Bedroom 2 is also a double bedroom towards the rear of the property, with built-in wardrobes. Bedroom 3, currently used as an office by the present owners, is towards the front. Finally, is the family bathroom which is fitted with a modern white suite comprising a panel bath, wash basin, bidet and WC. There is a separate shower cubicle, a window towards the rear and a separate WC. The attic has been converted by the present owners and is a generous double room with three skylights, making this a lovely bright space. There is also an ensuite with shower cubicle, wash basin and WC.
Outside:
Towards the front of the property there is a south facing lawned garden with path leading up to the front door, whilst to the rear there is a further lawned courtyard garden with patio areas, ideal for outside dining through the summer months, whilst the present owners have made a great addition with a generous purpose built garden office/summerhouse with internet access and canopy lighting and a secure storage shed with electric sockets and lighting.
Tenure: Freehold
Council Tax Band: D
EPC: D
EPC Rating: D
Council Tax Band: D
Interested in this property?
Council tax
First listed
3 weeks agoEnergy Performance Certificate
Newcastle Upon Tyne, Tyne & Wear
Marketed by
Rettie & Co - Newcastle 101 St George's Terrace Newcastle-Upon-Tyne NE2 2DNCall agent on 0191 338 9999
Placebuzz mortgage repayment calculator
Monthly repayment
The Est. Mortgage is for a 25 years repayment mortgage based on a 10% deposit and a 5.5% annual interest. It is only intended as a guide. Make sure you obtain accurate figures from your lender before committing to any mortgage. Your home may be repossessed if you do not keep up repayments on a mortgage.
Newcastle Upon Tyne, Tyne & Wear - Streetview
DISCLAIMER: Property descriptions and related information displayed on this page are marketing materials provided by Rettie & Co - Newcastle. Placebuzz does not warrant or accept any responsibility for the accuracy or completeness of the property descriptions or related information provided here and they do not constitute property particulars. Please contact Rettie & Co - Newcastle for full details and further information.





