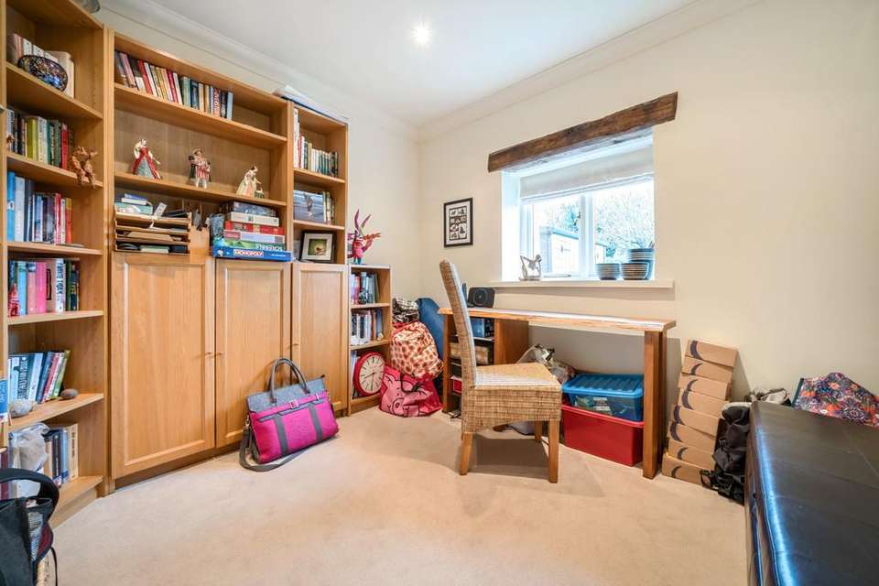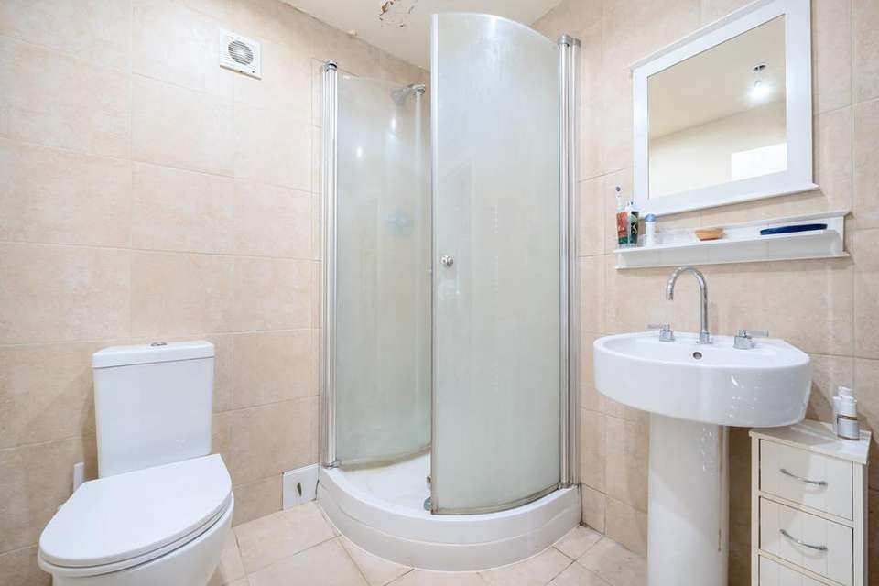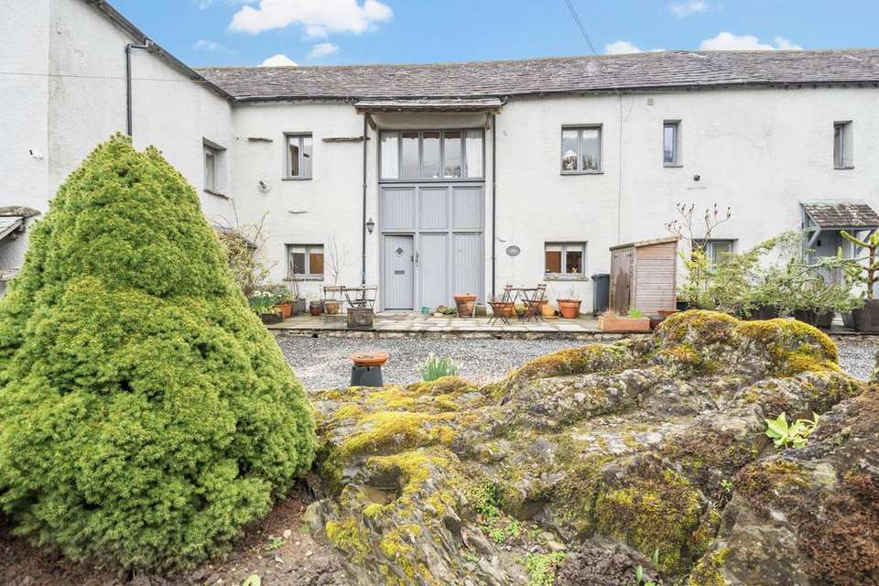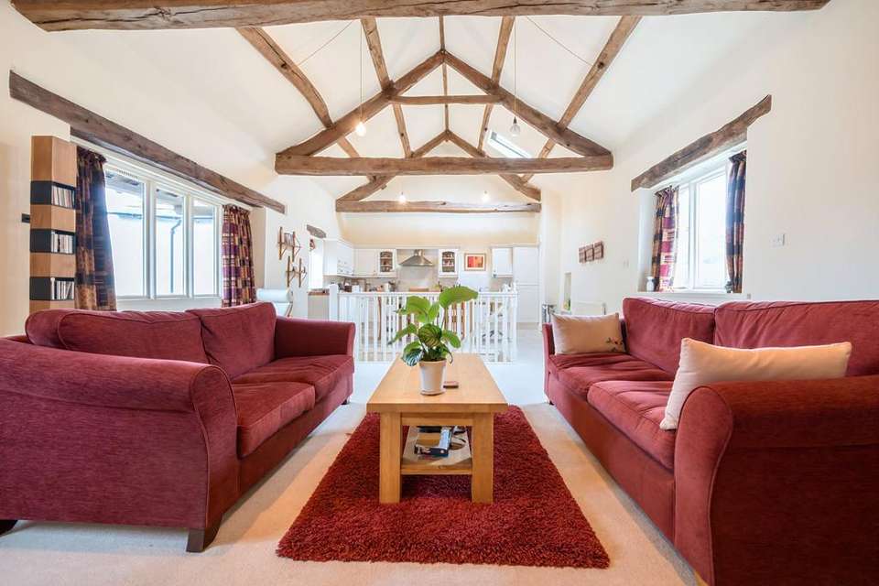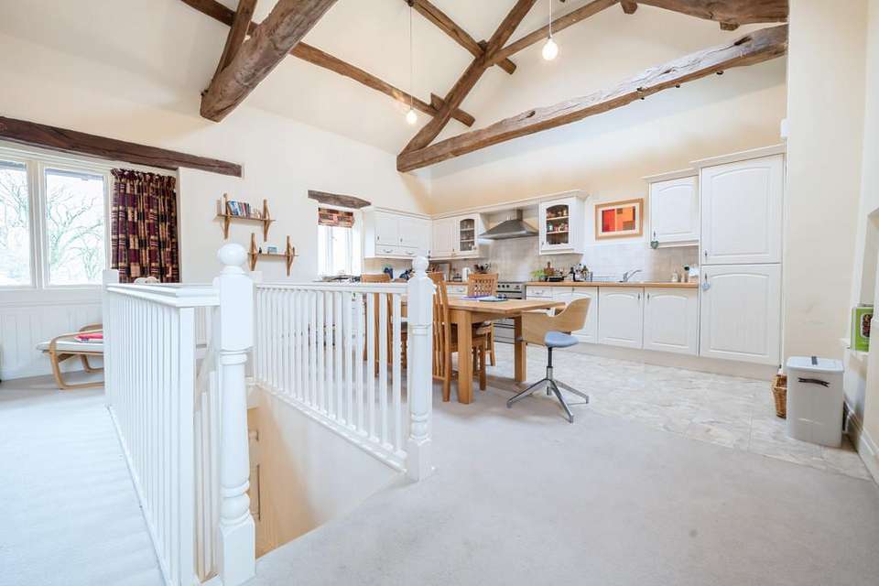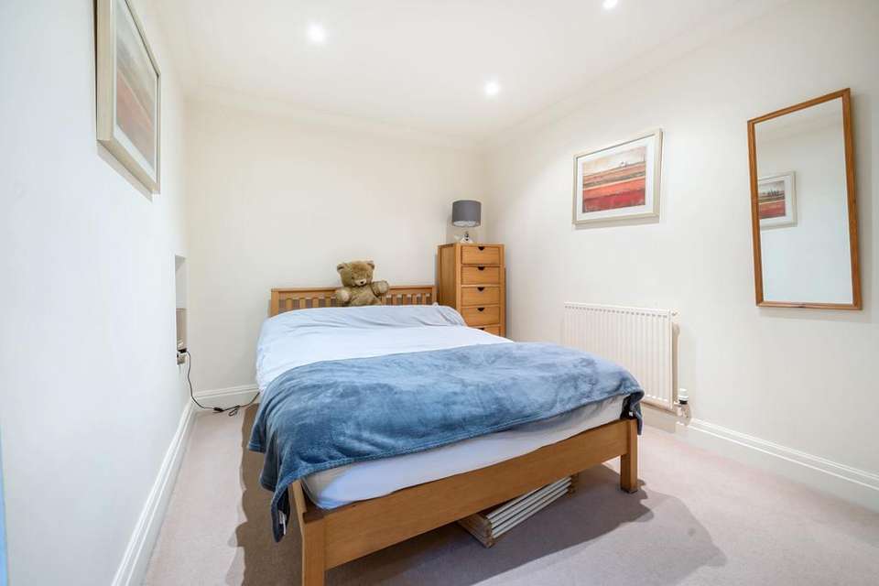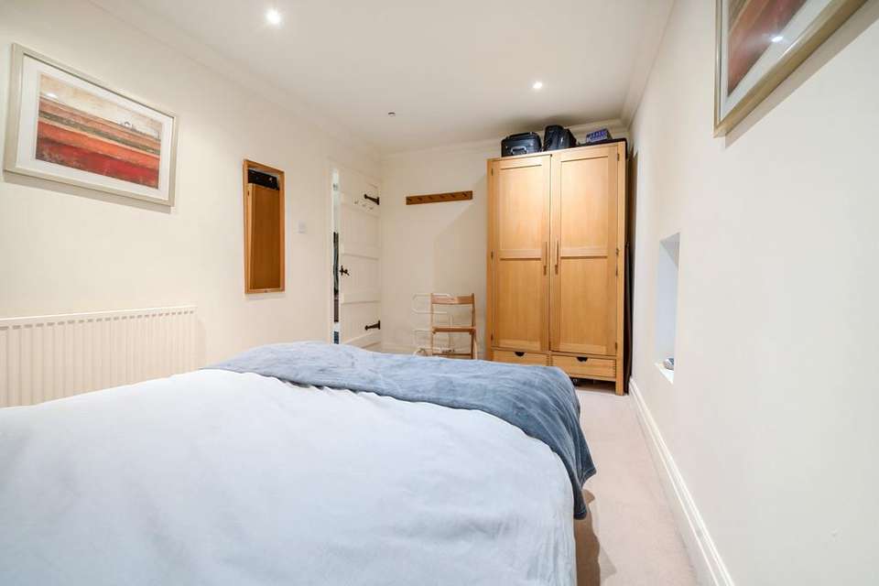3 bedroom barn conversion for sale
Cumbria, LA11 6SBhouse
bedrooms
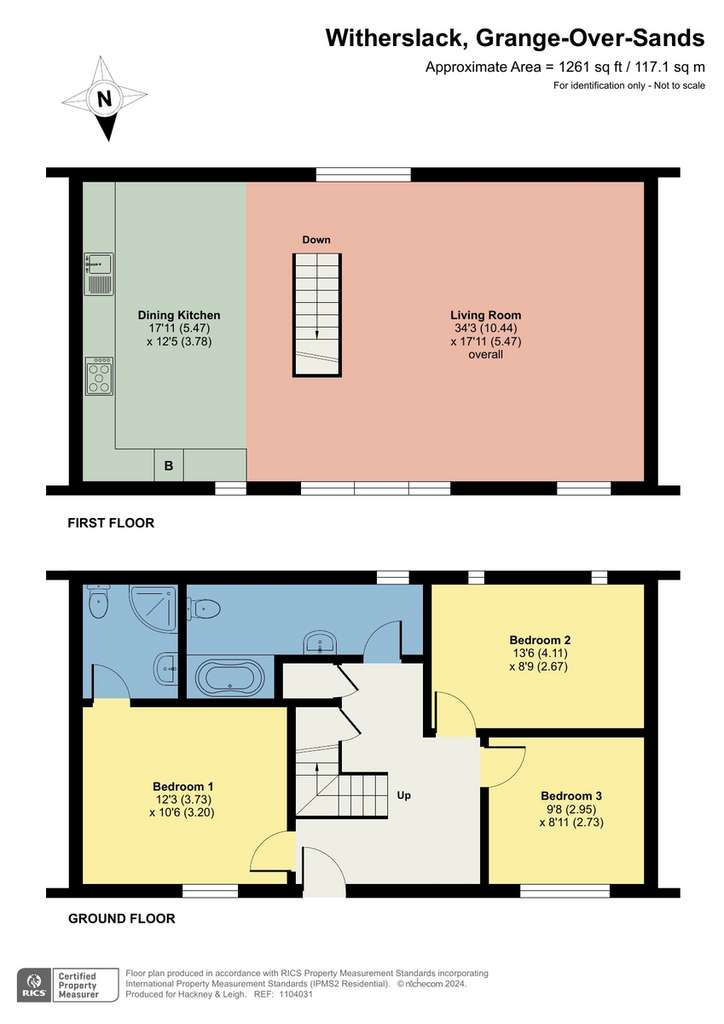
Property photos
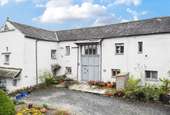
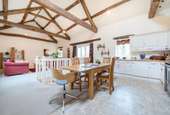
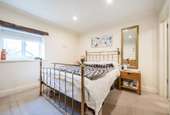

+18
Property description
Description Inglenook Cottage is a lovely, homely property with everything one may expect from a semi-rural converted barn. Owned and loved for the last 16 years the property is now only up for sale to enable the current vendor a move to something a little smaller. This Grade II listed property has tasteful neutral and light decor and is spacious and bright with charming nods to its historical past, such as low, deep set windows and the most magnificent exposed beams can be found throughout.
The main front door opens into the Hallway with doors to all Ground Floor rooms and a useful understairs Utility Cupboard which is plumbed for washing machine with a further smaller storage cupboard. All 3 Bedrooms have recessed ceiling lights, attractive over window beams, coved ceilings and are well proportioned doubles. Bedrooms 1 and 2 enjoy a front aspect and Bedroom 1 has an En-suite Shower Room comprising a 3 piece white suite of WC, wash hand basin and shower.
The main Bathroom is spacious with a white 3 piece suite of bath, WC and wash hand basin with attractive neutral stone effect tiles. Low level window to the rear.
From the Entrance Hall the stairs lead to the First Floor. Here you will find a most impressive Open-Plan room with vaulted ceiling and an array of magnificent exposed ceiling beams. A fabulous space filled with natural light from several dual aspect windows. Delightful views particularly to the rear towards Whitbarrow Scar. The Kitchen Area has an original roof light and is furnished with a range of cream wall and base units with solid wood work-surface and sink unit. LPG range cooker included, integrated fridge freezer and dishwasher. Concealed LPG central heating boiler. There is ample space for a large dining table. This is great entertaining space - a large family get together here would be wonderful!
Outdoor space is low maintenance at Inglenook Cottage with a sizeable sunny paved patio to the front with lower gravel parking area for 2 vehicles.
Location Inglenook Cottage is located within the Lake District National Park within a small hamlet in the Winster Valley. Originally comprising a working farm but most recently is considered as a rural idyll where former barns and farm buildings have been converted to residential homes. There are numerous popular walks and cycle routes on the doorstep with an abundance of wildlife.
Inglenook Cottage feels calm, peaceful, secluded and rural however it is only 3.5 miles from the A590 and approximately 20 minutes from the M6 so it is surprisingly convenient too! There are 2 fine restaurants only 1½ miles away, The Hare & Hounds at Bowland Bridge and The Masons Arms at Cartmel Fell.
To reach the property from the A590. Take the main turn to Witherslack by the Derby Arms. Follow the road for 3.5 miles, passing Oversands School and the Equestrian Centre on the right. Follow the road through the lanes and woodland into the hamlet of Pool Bank. Ingle Nook Cottage can be found shortly on the right hand side.
Accommodation (with approximate measurements)
Entrance Hall
Bedroom 1 12' 3" x 10' 6" (3.73m x 3.2m)
En-Suite Shower Room
Bedroom 2 13' 6" x 8' 9" (4.11m x 2.67m)
Bedroom 3 9' 8" x 8' 11" (2.95m x 2.73m)
Bathroom
Open-Plan Lounge/Dining/Kitchen 34' 3" x 17' 11" (10.44m x 5.47m)
Services: Mains electricity and LPG heating. Shared private water (9 properties) from spring supply and supplemented by the bore hole.
Shared septic tank drainage (4 properties). Please note that due to updated regulations for septic tanks and private drainage facilities, interested parties may wish to seek independent advice on the installation. We can recommend several local firms who may be able to assist.
Tenure: Freehold. Vacant possession upon completion.
*Checked on 23.3.24 not verified
Management Charges: The Service Charge for 2023/2024 is £500 per annum which covers the repair and renewal of the water supply, septic tanks, insurance, accountancy, electric costs and the maintenance of the communal areas.
Local Occupancy Clause: This property is subject to an 'Occupancy Clause' which states that it should only be occupied by:-
a) a person employed or about to be employed or last employed in the locality or
b) a person who has for a period of 3 years immediately preceding his occupation, had his only principal residence in the locality. ('Locality' shall mean the county of Cumbria and the expression 'person' shall include the dependants of a person residing with him or her or the widow or widower of such a person).
Council Tax: Band E. Westmorland and Furness Council.
Viewings: Strictly by appointment with Hackney & Leigh Grange Office.
What3words:
Energy Performance Certificate: The full Energy Performance Certificate is available on our website and also at any of our offices.
Rental Potential: If you were to purchase this property for residential lettings we estimate it has the potential to achieve £850 - £900 per calendar month. For further information and our terms and conditions please contact our Grange Office.
The main front door opens into the Hallway with doors to all Ground Floor rooms and a useful understairs Utility Cupboard which is plumbed for washing machine with a further smaller storage cupboard. All 3 Bedrooms have recessed ceiling lights, attractive over window beams, coved ceilings and are well proportioned doubles. Bedrooms 1 and 2 enjoy a front aspect and Bedroom 1 has an En-suite Shower Room comprising a 3 piece white suite of WC, wash hand basin and shower.
The main Bathroom is spacious with a white 3 piece suite of bath, WC and wash hand basin with attractive neutral stone effect tiles. Low level window to the rear.
From the Entrance Hall the stairs lead to the First Floor. Here you will find a most impressive Open-Plan room with vaulted ceiling and an array of magnificent exposed ceiling beams. A fabulous space filled with natural light from several dual aspect windows. Delightful views particularly to the rear towards Whitbarrow Scar. The Kitchen Area has an original roof light and is furnished with a range of cream wall and base units with solid wood work-surface and sink unit. LPG range cooker included, integrated fridge freezer and dishwasher. Concealed LPG central heating boiler. There is ample space for a large dining table. This is great entertaining space - a large family get together here would be wonderful!
Outdoor space is low maintenance at Inglenook Cottage with a sizeable sunny paved patio to the front with lower gravel parking area for 2 vehicles.
Location Inglenook Cottage is located within the Lake District National Park within a small hamlet in the Winster Valley. Originally comprising a working farm but most recently is considered as a rural idyll where former barns and farm buildings have been converted to residential homes. There are numerous popular walks and cycle routes on the doorstep with an abundance of wildlife.
Inglenook Cottage feels calm, peaceful, secluded and rural however it is only 3.5 miles from the A590 and approximately 20 minutes from the M6 so it is surprisingly convenient too! There are 2 fine restaurants only 1½ miles away, The Hare & Hounds at Bowland Bridge and The Masons Arms at Cartmel Fell.
To reach the property from the A590. Take the main turn to Witherslack by the Derby Arms. Follow the road for 3.5 miles, passing Oversands School and the Equestrian Centre on the right. Follow the road through the lanes and woodland into the hamlet of Pool Bank. Ingle Nook Cottage can be found shortly on the right hand side.
Accommodation (with approximate measurements)
Entrance Hall
Bedroom 1 12' 3" x 10' 6" (3.73m x 3.2m)
En-Suite Shower Room
Bedroom 2 13' 6" x 8' 9" (4.11m x 2.67m)
Bedroom 3 9' 8" x 8' 11" (2.95m x 2.73m)
Bathroom
Open-Plan Lounge/Dining/Kitchen 34' 3" x 17' 11" (10.44m x 5.47m)
Services: Mains electricity and LPG heating. Shared private water (9 properties) from spring supply and supplemented by the bore hole.
Shared septic tank drainage (4 properties). Please note that due to updated regulations for septic tanks and private drainage facilities, interested parties may wish to seek independent advice on the installation. We can recommend several local firms who may be able to assist.
Tenure: Freehold. Vacant possession upon completion.
*Checked on 23.3.24 not verified
Management Charges: The Service Charge for 2023/2024 is £500 per annum which covers the repair and renewal of the water supply, septic tanks, insurance, accountancy, electric costs and the maintenance of the communal areas.
Local Occupancy Clause: This property is subject to an 'Occupancy Clause' which states that it should only be occupied by:-
a) a person employed or about to be employed or last employed in the locality or
b) a person who has for a period of 3 years immediately preceding his occupation, had his only principal residence in the locality. ('Locality' shall mean the county of Cumbria and the expression 'person' shall include the dependants of a person residing with him or her or the widow or widower of such a person).
Council Tax: Band E. Westmorland and Furness Council.
Viewings: Strictly by appointment with Hackney & Leigh Grange Office.
What3words:
Energy Performance Certificate: The full Energy Performance Certificate is available on our website and also at any of our offices.
Rental Potential: If you were to purchase this property for residential lettings we estimate it has the potential to achieve £850 - £900 per calendar month. For further information and our terms and conditions please contact our Grange Office.
Interested in this property?
Council tax
First listed
3 weeks agoEnergy Performance Certificate
Cumbria, LA11 6SB
Marketed by
Hackney & Leigh - Grange-Over-Sands Main Street Grange-Over-Sands LA11 6DPPlacebuzz mortgage repayment calculator
Monthly repayment
The Est. Mortgage is for a 25 years repayment mortgage based on a 10% deposit and a 5.5% annual interest. It is only intended as a guide. Make sure you obtain accurate figures from your lender before committing to any mortgage. Your home may be repossessed if you do not keep up repayments on a mortgage.
Cumbria, LA11 6SB - Streetview
DISCLAIMER: Property descriptions and related information displayed on this page are marketing materials provided by Hackney & Leigh - Grange-Over-Sands. Placebuzz does not warrant or accept any responsibility for the accuracy or completeness of the property descriptions or related information provided here and they do not constitute property particulars. Please contact Hackney & Leigh - Grange-Over-Sands for full details and further information.






