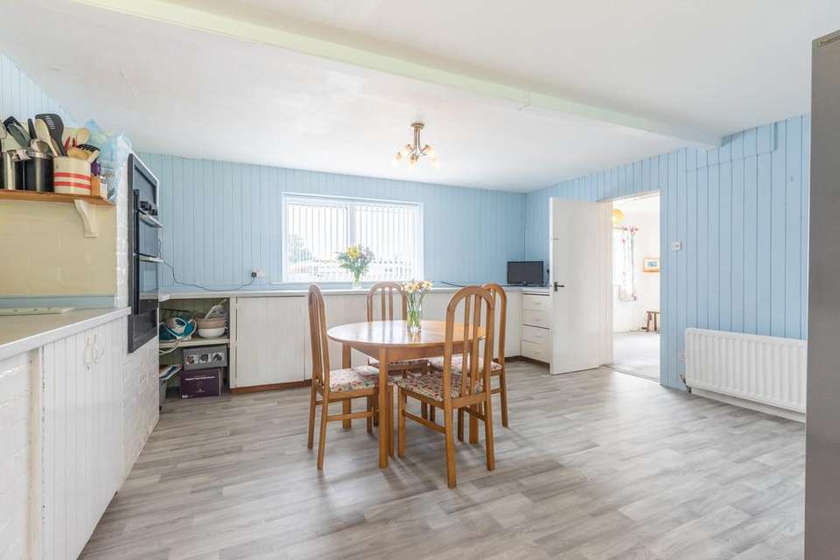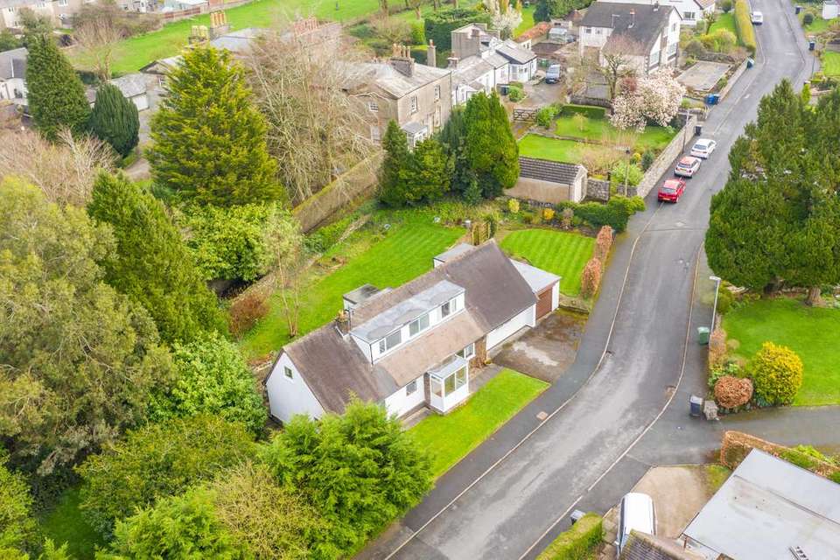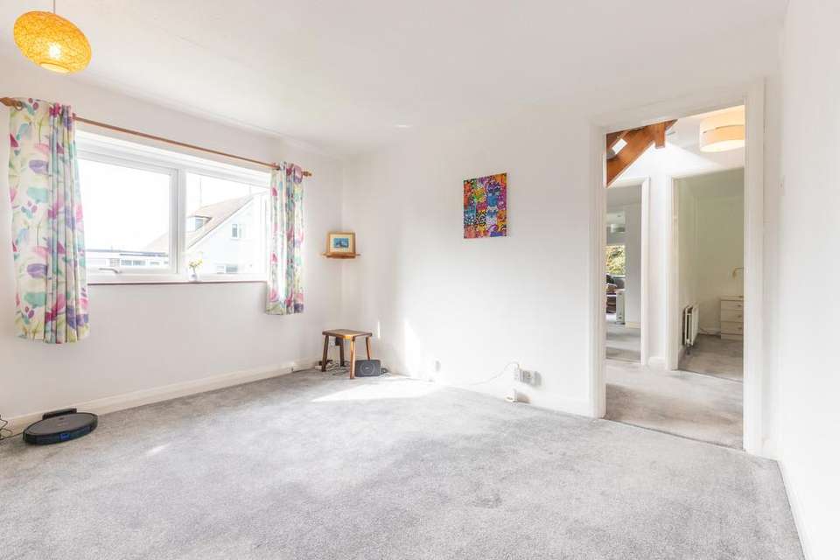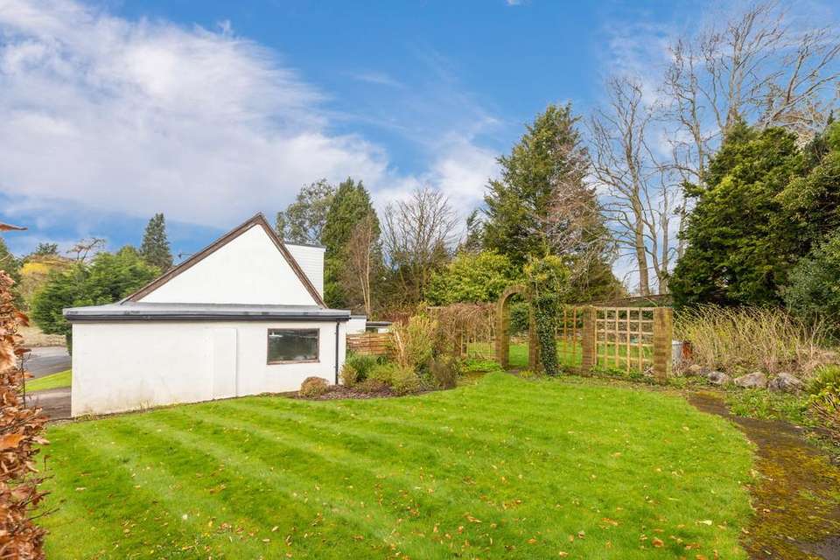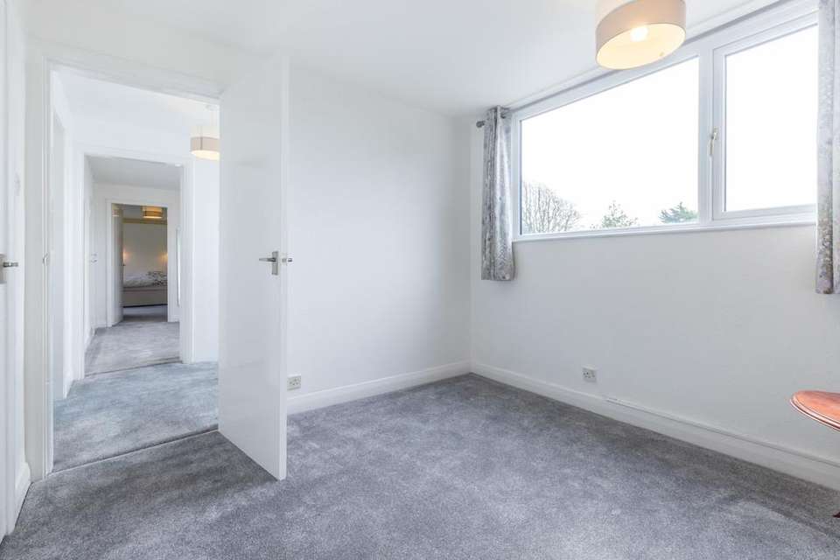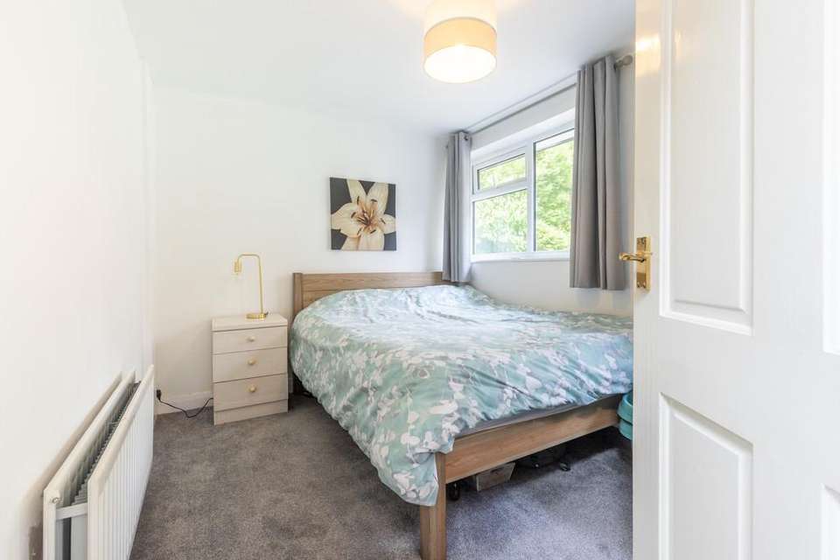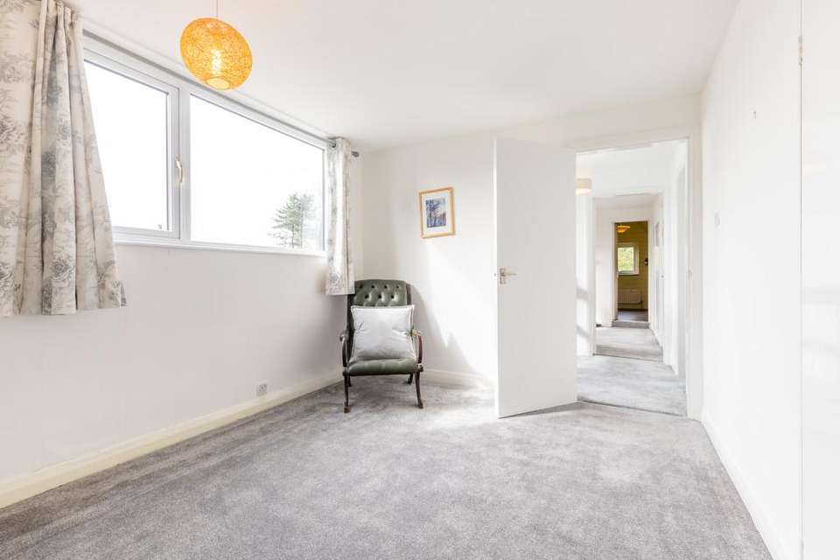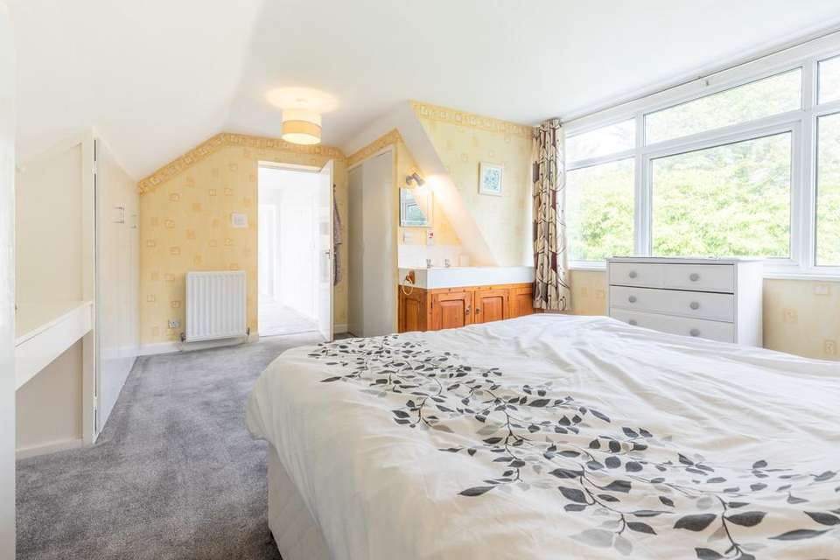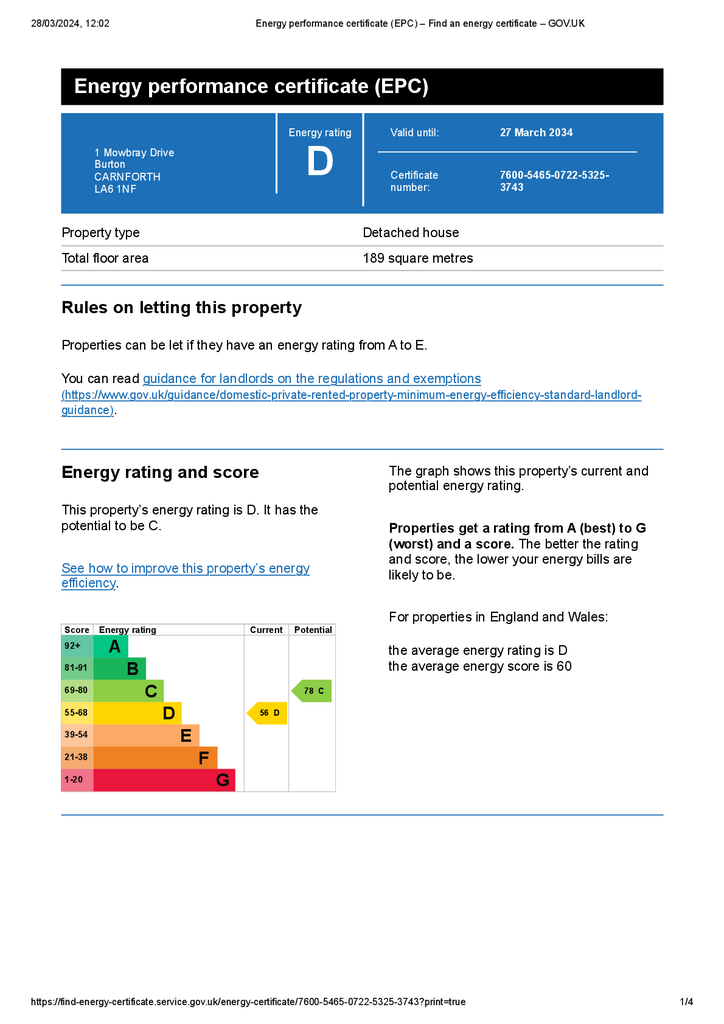4 bedroom detached bungalow for sale
Burton, LA6 1NFbungalow
bedrooms
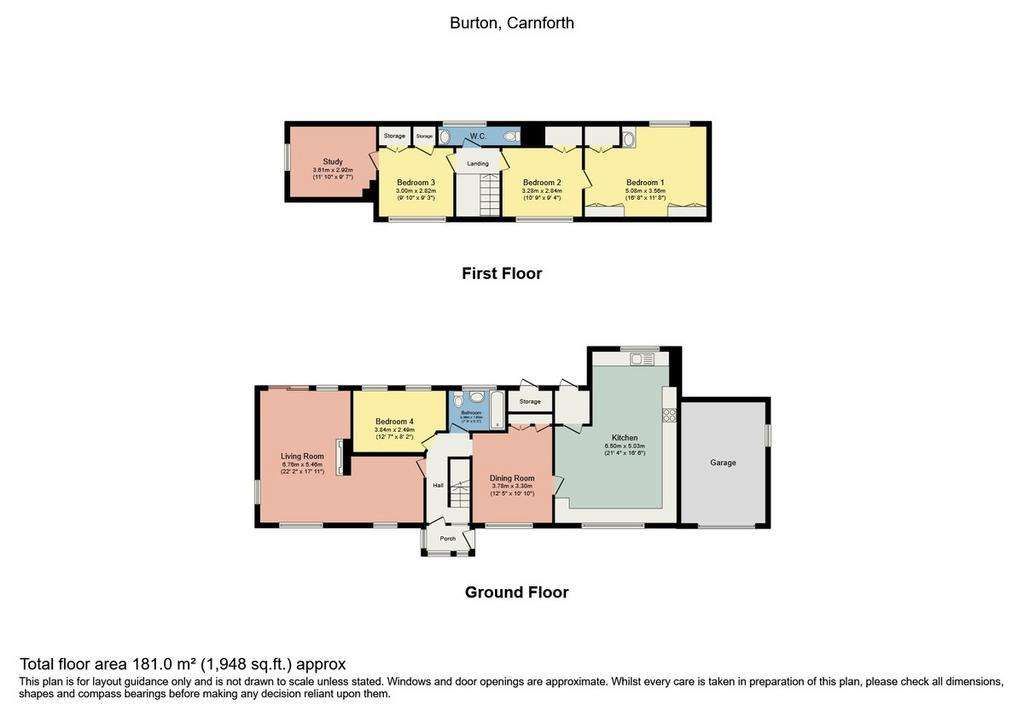
Property photos




+23
Property description
Description This exceptional detached dormer bungalow presents a perfect blend of comfort and style. Situated on a larger than average corner plot in the picturesque village of Burton-in-Kendal, 1 Mowbray Drive boasts four bedrooms, two receptions, garage, ample storage space and generous off-road parking, offering both convenience and space, making this property a perfect family home.
Location Burton in Kendal is a charming and sought-after village located in the south of Cumbria, surrounded by rolling countryside and stunning views of the surrounding hills. The village has a rich history and a strong sense of community, making it an ideal place to live for families, professionals and retirees alike.
For families there is a primary school Burton Morewood CofE Primary School rated "Good" by Ofsted. For secondary education, Burton is with in the catchment area for the nearby Queen Elizabeth School in Kirkby Lonsdale is a highly regarded and well-respected establishment.
Transport links are also a key benefit of living in Burton in Kendal. The village is situated just off the M6 motorway, providing easy access to major cities such as Manchester, Liverpool and Glasgow. The nearby market town of Kirkby Lonsdale is just a short drive away, offering a range of amenities and regular bus services to surrounding areas. The West Coast Main Line also runs through nearby Oxenholme station, providing direct train services to London and Edinburgh. There is also easy access to Carnforth Station. The village is serviced by the 555 bus service.
Overall, Burton in Kendal is a wonderful place to live, with its beautiful scenery, excellent schools and convenient transport links making it an ideal location for families and professionals alike.
Property Overview Prepare to be pleasantly surprised as you discover the hidden gem that is this great family home, nestled on a deceptively spacious plot, this property offers ample room for your family to thrive and grow. Recently upgraded with a new boiler just one year ago and a partial rewire approximately two years ago, this home combines modern convenience with traditional charm.
Follow the inviting path that leads to the front porch of this property, where you'll begin your journey into a world of comfort and style. As you step inside, the porch offers a practical space to store muddy boots and coats, keeping your home tidy and organised.
Once inside, you are greeted by a light and bright entrance hall that sets the tone for the rest of the home. To the left of the entrance hall, you'll discover the spacious living room, a perfect place for relaxation and entertainment. Large windows to the front aspect and sliding doors leading out to the garden flood the room with natural daylight, creating a serene and uplifting environment that you'll love coming home to.
Discover the added bonus of a second reception room as you explore the versatile layout of this family home. This flexible space offers endless possibilities, allowing you to tailor it to suit your lifestyle and preferences. Whether you dream of a hobby room, a home office, or a cosy retreat.
Continuing on from the second reception room, you'll find the well-appointed kitchen that is designed to cater to all your culinary needs. Featuring ample base units and practical storage solutions. With tongue and groove panelling adding a touch of character, the kitchen is equipped with quality appliances including a Hot Point hob, Indesit oven, and plumbing for a dishwasher and washing machine and ample space for a fridge freezer.
To the first floor of this modern home you will find three additional double bedrooms, designed with a contemporary touch, each bedroom on the first floor exudes a sense of modern elegance and spaciousness. With ample storage space to accommodate your belongings.
In addition to the three double bedrooms, there is an extra room on the first floor, whether you choose to utilise this space as a storage area to keep your belongings organised or transform it into a home office/study for work or leisure, the possibilities are endless. Finishing off the first floor there is an added bonus of a second toilet.
Outside & Parking Externally, the property is situated on a beautiful corner plot, with well-maintained lawned gardens to the front, side and rear. The rear garden offers a serene retreat surrounded with flower boarders, while the trees and stone wall ensures privacy and seclusion. Enjoy peaceful moments in the tranquil surroundings, with plenty of room for relaxation and outdoor enjoyment, being perfectly suited for gatherings or outdoor activities.
There is also the added bonus of ample off-street parking, with a driveway for two cars and a garage with power.
Directions From Carnforth, head north on the A6, straight ahead past Truckhaven Services and straight ahead at the roundabout to the M6. At the third roundabout take the A6070 to Burton. As you enter Burton village turn right into Mowbray Drive and the property can be found on the left hand side.
What3words ///masts.cliff.commit
Accommodation with approximate dimensions
Living Room 22' 2" x 17' 11" (6.76m x 5.46m)
Kitchen 21' 4" x 16' 6" (6.5m x 5.03m)
Dining Room 12' 5" x 10' 10" (3.78m x 3.3m)
Bathroom 7' 9" x 5' 5" (2.36m x 1.65m)
Bedroom One 16' 8" x 11' 8" (5.08m x 3.56m)
Bedroom Two 10' 9" x 9' 4" (3.28m x 2.84m)
Bedroom Three 9' 10" x 9' 3" (3m x 2.82m)
Bedroom Four 12' 7" x 8' 2" (3.84m x 2.49m)
Study 11' 10" x 9' 7" (3.61m x 2.92m)
Property Information
Services Mains gas, water and electricity.
Council Tax Band E - Westmorland and Furness Council
Tenure Freehold. Vacant possession upon completion.
Viewings Strictly by appointment with Hackney & Leigh Carnforth Office.
Energy Performance Certificate The full Energy Performance Certificate is available on our website and also at any of our offices.
Location Burton in Kendal is a charming and sought-after village located in the south of Cumbria, surrounded by rolling countryside and stunning views of the surrounding hills. The village has a rich history and a strong sense of community, making it an ideal place to live for families, professionals and retirees alike.
For families there is a primary school Burton Morewood CofE Primary School rated "Good" by Ofsted. For secondary education, Burton is with in the catchment area for the nearby Queen Elizabeth School in Kirkby Lonsdale is a highly regarded and well-respected establishment.
Transport links are also a key benefit of living in Burton in Kendal. The village is situated just off the M6 motorway, providing easy access to major cities such as Manchester, Liverpool and Glasgow. The nearby market town of Kirkby Lonsdale is just a short drive away, offering a range of amenities and regular bus services to surrounding areas. The West Coast Main Line also runs through nearby Oxenholme station, providing direct train services to London and Edinburgh. There is also easy access to Carnforth Station. The village is serviced by the 555 bus service.
Overall, Burton in Kendal is a wonderful place to live, with its beautiful scenery, excellent schools and convenient transport links making it an ideal location for families and professionals alike.
Property Overview Prepare to be pleasantly surprised as you discover the hidden gem that is this great family home, nestled on a deceptively spacious plot, this property offers ample room for your family to thrive and grow. Recently upgraded with a new boiler just one year ago and a partial rewire approximately two years ago, this home combines modern convenience with traditional charm.
Follow the inviting path that leads to the front porch of this property, where you'll begin your journey into a world of comfort and style. As you step inside, the porch offers a practical space to store muddy boots and coats, keeping your home tidy and organised.
Once inside, you are greeted by a light and bright entrance hall that sets the tone for the rest of the home. To the left of the entrance hall, you'll discover the spacious living room, a perfect place for relaxation and entertainment. Large windows to the front aspect and sliding doors leading out to the garden flood the room with natural daylight, creating a serene and uplifting environment that you'll love coming home to.
Discover the added bonus of a second reception room as you explore the versatile layout of this family home. This flexible space offers endless possibilities, allowing you to tailor it to suit your lifestyle and preferences. Whether you dream of a hobby room, a home office, or a cosy retreat.
Continuing on from the second reception room, you'll find the well-appointed kitchen that is designed to cater to all your culinary needs. Featuring ample base units and practical storage solutions. With tongue and groove panelling adding a touch of character, the kitchen is equipped with quality appliances including a Hot Point hob, Indesit oven, and plumbing for a dishwasher and washing machine and ample space for a fridge freezer.
To the first floor of this modern home you will find three additional double bedrooms, designed with a contemporary touch, each bedroom on the first floor exudes a sense of modern elegance and spaciousness. With ample storage space to accommodate your belongings.
In addition to the three double bedrooms, there is an extra room on the first floor, whether you choose to utilise this space as a storage area to keep your belongings organised or transform it into a home office/study for work or leisure, the possibilities are endless. Finishing off the first floor there is an added bonus of a second toilet.
Outside & Parking Externally, the property is situated on a beautiful corner plot, with well-maintained lawned gardens to the front, side and rear. The rear garden offers a serene retreat surrounded with flower boarders, while the trees and stone wall ensures privacy and seclusion. Enjoy peaceful moments in the tranquil surroundings, with plenty of room for relaxation and outdoor enjoyment, being perfectly suited for gatherings or outdoor activities.
There is also the added bonus of ample off-street parking, with a driveway for two cars and a garage with power.
Directions From Carnforth, head north on the A6, straight ahead past Truckhaven Services and straight ahead at the roundabout to the M6. At the third roundabout take the A6070 to Burton. As you enter Burton village turn right into Mowbray Drive and the property can be found on the left hand side.
What3words ///masts.cliff.commit
Accommodation with approximate dimensions
Living Room 22' 2" x 17' 11" (6.76m x 5.46m)
Kitchen 21' 4" x 16' 6" (6.5m x 5.03m)
Dining Room 12' 5" x 10' 10" (3.78m x 3.3m)
Bathroom 7' 9" x 5' 5" (2.36m x 1.65m)
Bedroom One 16' 8" x 11' 8" (5.08m x 3.56m)
Bedroom Two 10' 9" x 9' 4" (3.28m x 2.84m)
Bedroom Three 9' 10" x 9' 3" (3m x 2.82m)
Bedroom Four 12' 7" x 8' 2" (3.84m x 2.49m)
Study 11' 10" x 9' 7" (3.61m x 2.92m)
Property Information
Services Mains gas, water and electricity.
Council Tax Band E - Westmorland and Furness Council
Tenure Freehold. Vacant possession upon completion.
Viewings Strictly by appointment with Hackney & Leigh Carnforth Office.
Energy Performance Certificate The full Energy Performance Certificate is available on our website and also at any of our offices.
Interested in this property?
Council tax
First listed
3 weeks agoEnergy Performance Certificate
Burton, LA6 1NF
Marketed by
Hackney & Leigh - Carnforth Royal Station Buildings, Market Street Carnforth LA5 9BTPlacebuzz mortgage repayment calculator
Monthly repayment
The Est. Mortgage is for a 25 years repayment mortgage based on a 10% deposit and a 5.5% annual interest. It is only intended as a guide. Make sure you obtain accurate figures from your lender before committing to any mortgage. Your home may be repossessed if you do not keep up repayments on a mortgage.
Burton, LA6 1NF - Streetview
DISCLAIMER: Property descriptions and related information displayed on this page are marketing materials provided by Hackney & Leigh - Carnforth. Placebuzz does not warrant or accept any responsibility for the accuracy or completeness of the property descriptions or related information provided here and they do not constitute property particulars. Please contact Hackney & Leigh - Carnforth for full details and further information.






