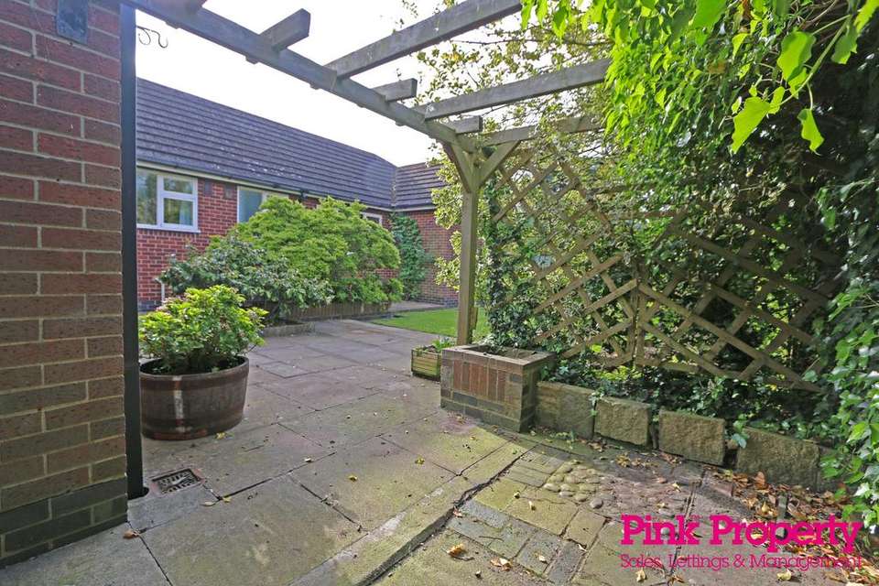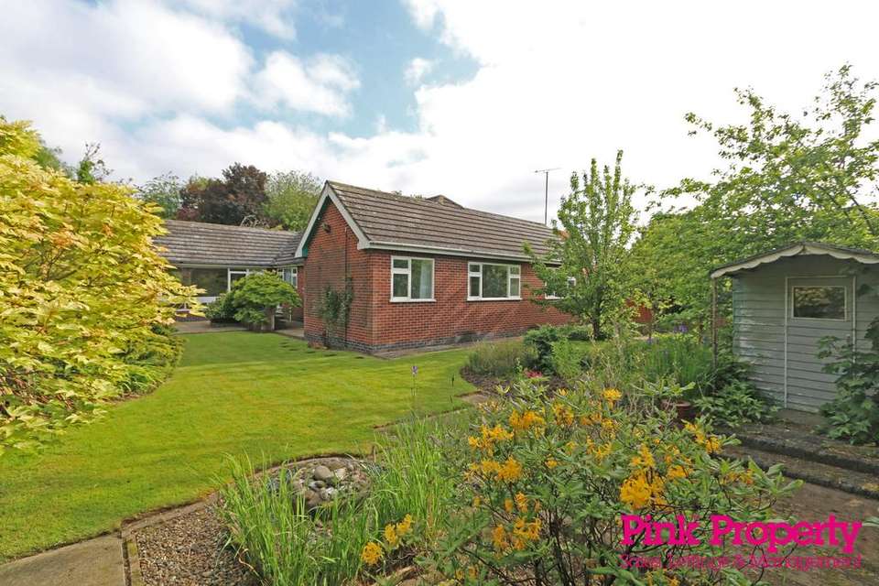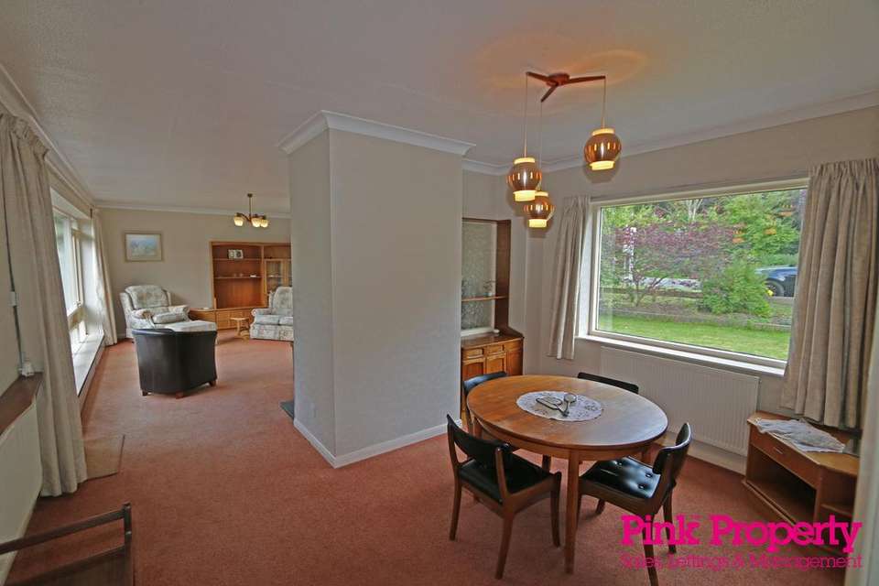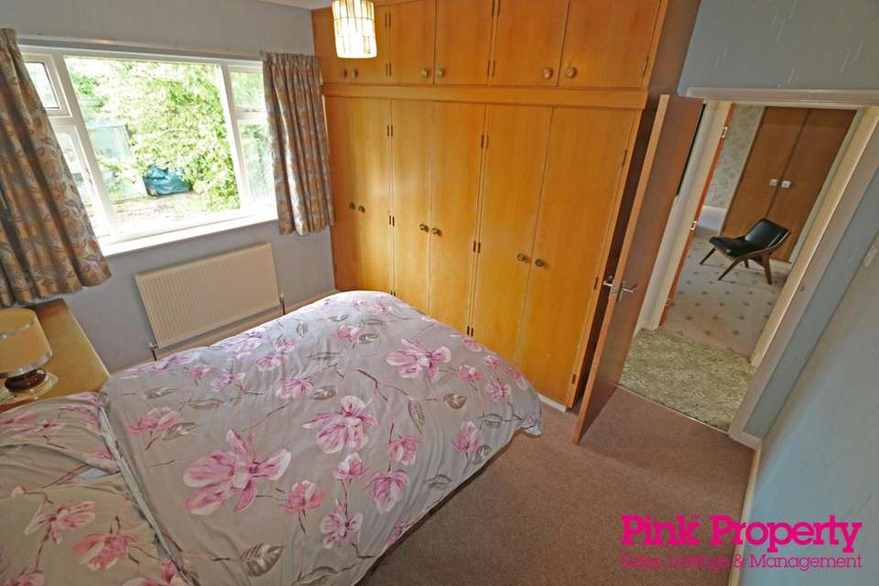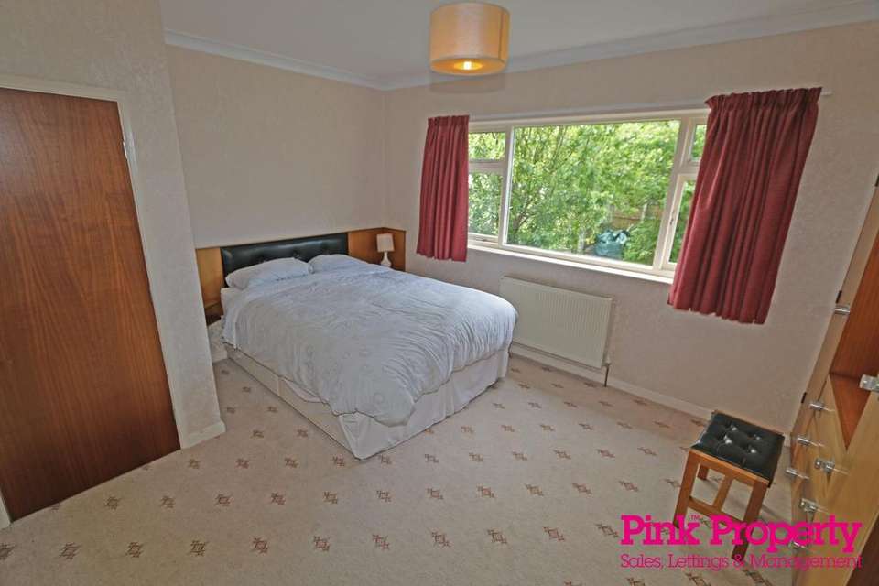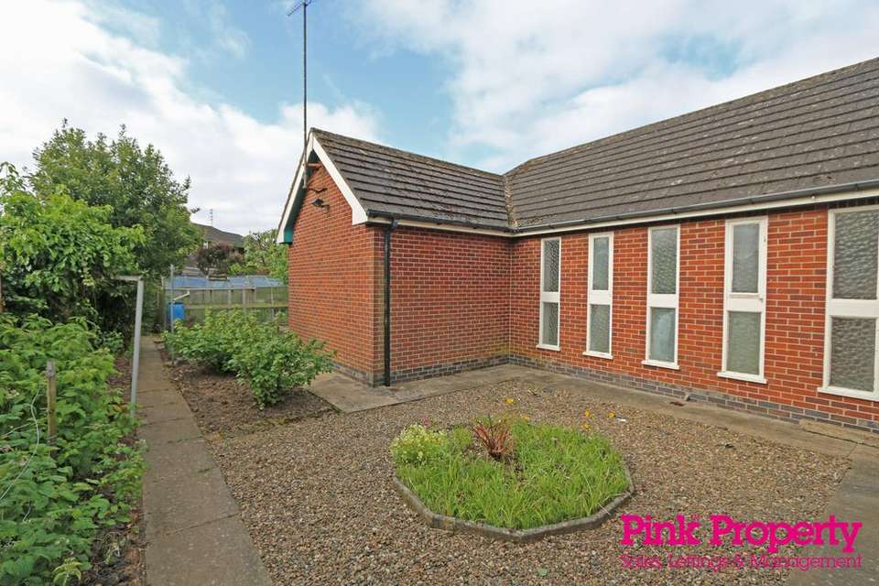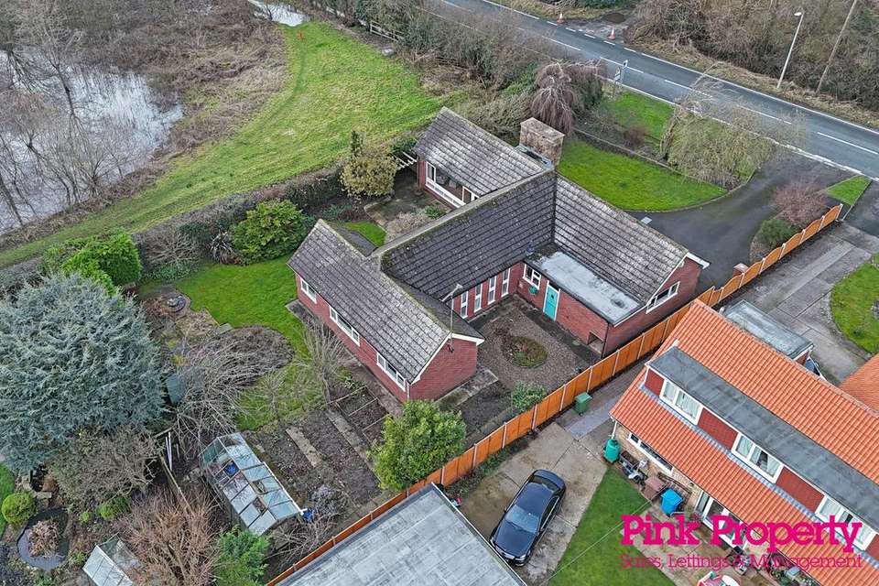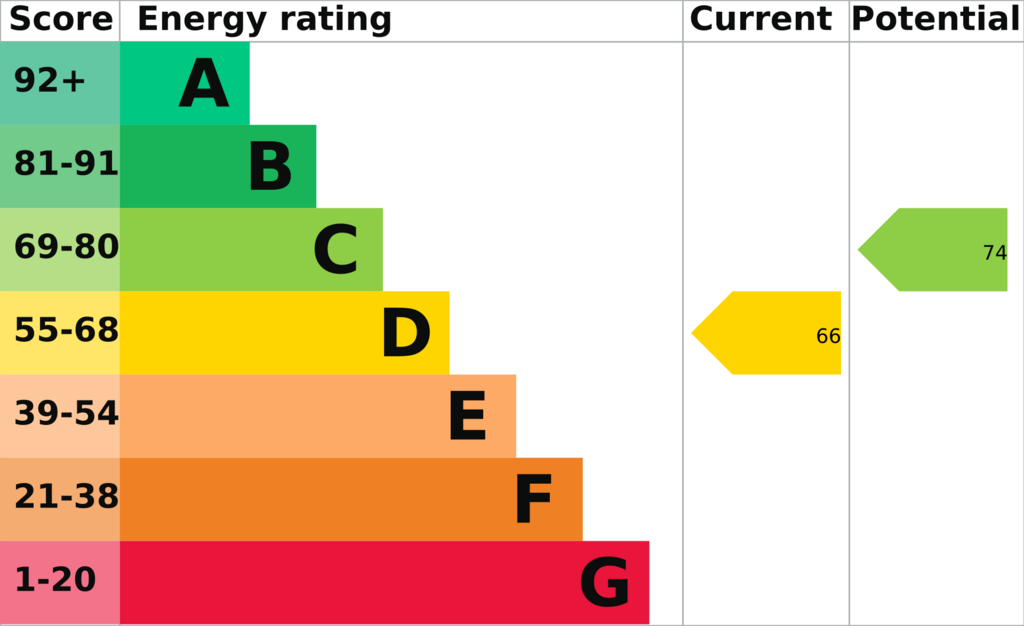3 bedroom bungalow for sale
Eppleworth Road, Cottingham HU16bungalow
bedrooms
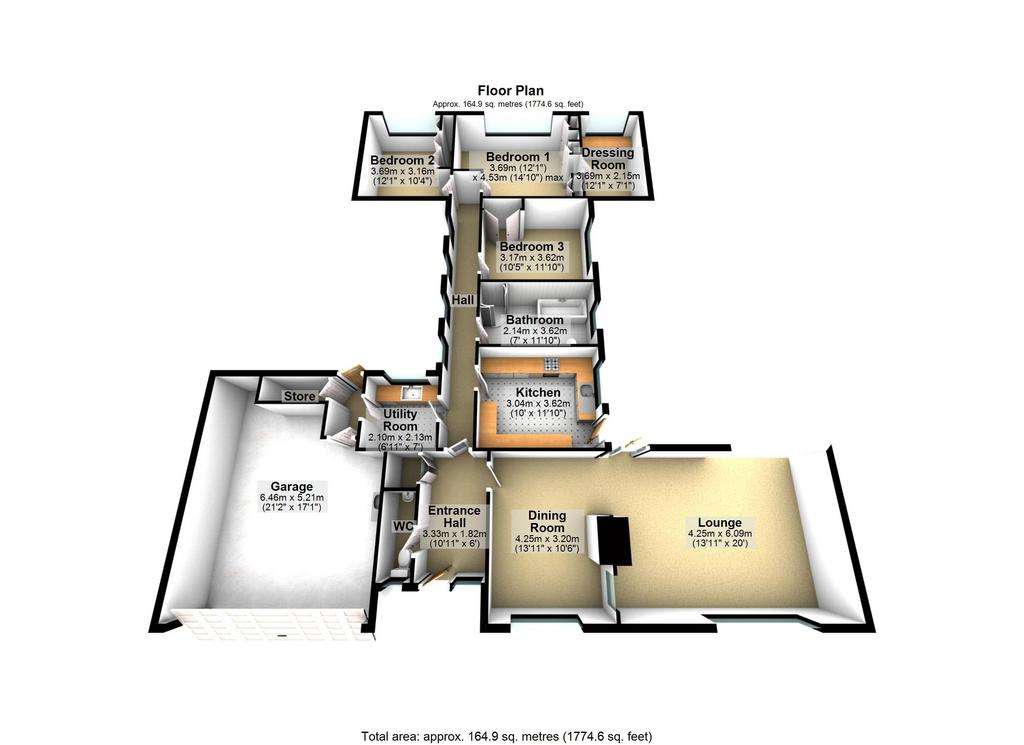
Property photos




+31
Property description
Eppleworth Road, Cottingham, East Yorkshire
Situated on the very outskirts of Cottingham, offered to the market for the first time since being built in 1971, this impressive 3 bed detached bungalow offers spacious single level living within grounds of just under 1/3 acre.
Property approach via spacious tarmac driveway with large lawned area with mature borders to the perimeter. Through the main entrance, spacious hallway off which access is provided to the WC, main dining/lounge area and extended corridor which forms the backbone of this property.
The dining and lounge area are largely open plan, separated by feature fireplace with stone-built fascia found consistent with feature stonework to the front of the property. Dining area is linked to the kitchen via hatchway within separating wall.
Towards the far right of the property and to the other side of the fireplace is a large lounge area flood with light from large, glazed openings to both front and rear property elevations.
Linking corridor provides access to the kitchen area which complete with fitted appliances offers further rear access direct onto a paved patio area planted with beautiful magnolia and Camellia.
Extending towards the rear of the property, the spinal corridor offers ample light through 5 vertical windows off which the main family bathroom, with impressive proportion offering stand alone shower, bath tub, WC and wash basin.
Towards the very rear of the property are 3 well-spaced bedrooms with fitted furniture with integral lighting. The master suite is of considerable size with adjoined drawing room which would be ideal for a luxury ensuite.
To the left of the corridor, dedicated utility room allows for washing appliances with desiccated sink and spacious draining board - this room also houses the gas combi-boiler. Through the utility you enter a further corridor providing internal storage in former coal house and large double garage with inbuilt inspection pit with removal blank boards for use as required - access to the rear of the property via split stable door.
The property is positioned centrally within its plot, offering spacious gardens split around the unique footprint. The rear of the property faces due south with quartered gardens allowing use of varying areas throughout the day. Currently split into rear courtyard, various vegetable patches , double green house with two lawned areas. All gardens offer matured planted boarders with conifer hedging to the rear.
The external space is supremely private with neighbouring hospital grounds planted circa 20 years prior now maturing into a small woodland with abundant wildlife. It is worth noting that the boundary and ditch that run alongside the property are maintained by the estate.
Village Background:
Cottingham is a large village and civil parish in the East Riding of Yorkshire, England. It lies 4 miles (6 km) north-west of the centre of Kingston upon Hull, and 6 miles (10 km) south-east of Beverley on the eastern edge of the Yorkshire Wolds.
Cottingham has two Victorian high streets, Hallgate and King Street which cross at a set of traffic lights in the centre of the village. Cottingham is served by a railway station that provides an intermediate stop between Hull and Beverley. To the West of The Lawns is the Victorian municipal cemetery, where the famous poet Phillip Larkin is buried. Larkin resided locally whilst head librarian at the University of Hull, a role he kept for 30 years until his death in 1985.
The village boasts a host of sough after primary schools including Bacon Garth, Hallgate and Westfield Primary School all of which feed into Cottingham High School which is a 15-minute walk from the property, situated on Harland Way.
Note* This property is of specific interest to the Director(s) of Pink Property Ltd.
Disclaimer: We have prepared these property particulars as a general guide to a broad description of the property. They are not intended to constitute part of an offer or contract. We have not carried out a structural survey and the services, appliances and specific fittings have not been tested. All photographs, measurements, floorplans, and distances referred to are given as a guide only and should not be relied upon for the purchase of carpets or any other fixtures or fittings. Lease details, service charges and ground rent (where applicable) and council tax are given as a guide only and should be checked and confirmed by your Solicitor prior to exchange of contracts. The copyright of all details, photographs and floorplans remain exclusive to Pink Property Ltd.
Situated on the very outskirts of Cottingham, offered to the market for the first time since being built in 1971, this impressive 3 bed detached bungalow offers spacious single level living within grounds of just under 1/3 acre.
Property approach via spacious tarmac driveway with large lawned area with mature borders to the perimeter. Through the main entrance, spacious hallway off which access is provided to the WC, main dining/lounge area and extended corridor which forms the backbone of this property.
The dining and lounge area are largely open plan, separated by feature fireplace with stone-built fascia found consistent with feature stonework to the front of the property. Dining area is linked to the kitchen via hatchway within separating wall.
Towards the far right of the property and to the other side of the fireplace is a large lounge area flood with light from large, glazed openings to both front and rear property elevations.
Linking corridor provides access to the kitchen area which complete with fitted appliances offers further rear access direct onto a paved patio area planted with beautiful magnolia and Camellia.
Extending towards the rear of the property, the spinal corridor offers ample light through 5 vertical windows off which the main family bathroom, with impressive proportion offering stand alone shower, bath tub, WC and wash basin.
Towards the very rear of the property are 3 well-spaced bedrooms with fitted furniture with integral lighting. The master suite is of considerable size with adjoined drawing room which would be ideal for a luxury ensuite.
To the left of the corridor, dedicated utility room allows for washing appliances with desiccated sink and spacious draining board - this room also houses the gas combi-boiler. Through the utility you enter a further corridor providing internal storage in former coal house and large double garage with inbuilt inspection pit with removal blank boards for use as required - access to the rear of the property via split stable door.
The property is positioned centrally within its plot, offering spacious gardens split around the unique footprint. The rear of the property faces due south with quartered gardens allowing use of varying areas throughout the day. Currently split into rear courtyard, various vegetable patches , double green house with two lawned areas. All gardens offer matured planted boarders with conifer hedging to the rear.
The external space is supremely private with neighbouring hospital grounds planted circa 20 years prior now maturing into a small woodland with abundant wildlife. It is worth noting that the boundary and ditch that run alongside the property are maintained by the estate.
Village Background:
Cottingham is a large village and civil parish in the East Riding of Yorkshire, England. It lies 4 miles (6 km) north-west of the centre of Kingston upon Hull, and 6 miles (10 km) south-east of Beverley on the eastern edge of the Yorkshire Wolds.
Cottingham has two Victorian high streets, Hallgate and King Street which cross at a set of traffic lights in the centre of the village. Cottingham is served by a railway station that provides an intermediate stop between Hull and Beverley. To the West of The Lawns is the Victorian municipal cemetery, where the famous poet Phillip Larkin is buried. Larkin resided locally whilst head librarian at the University of Hull, a role he kept for 30 years until his death in 1985.
The village boasts a host of sough after primary schools including Bacon Garth, Hallgate and Westfield Primary School all of which feed into Cottingham High School which is a 15-minute walk from the property, situated on Harland Way.
Note* This property is of specific interest to the Director(s) of Pink Property Ltd.
Disclaimer: We have prepared these property particulars as a general guide to a broad description of the property. They are not intended to constitute part of an offer or contract. We have not carried out a structural survey and the services, appliances and specific fittings have not been tested. All photographs, measurements, floorplans, and distances referred to are given as a guide only and should not be relied upon for the purchase of carpets or any other fixtures or fittings. Lease details, service charges and ground rent (where applicable) and council tax are given as a guide only and should be checked and confirmed by your Solicitor prior to exchange of contracts. The copyright of all details, photographs and floorplans remain exclusive to Pink Property Ltd.
Interested in this property?
Council tax
First listed
Over a month agoEnergy Performance Certificate
Eppleworth Road, Cottingham HU16
Marketed by
Pink Property - Hull F14 The Bloc, Springfield Way Hull, East Yorkshire HU10 6RJPlacebuzz mortgage repayment calculator
Monthly repayment
The Est. Mortgage is for a 25 years repayment mortgage based on a 10% deposit and a 5.5% annual interest. It is only intended as a guide. Make sure you obtain accurate figures from your lender before committing to any mortgage. Your home may be repossessed if you do not keep up repayments on a mortgage.
Eppleworth Road, Cottingham HU16 - Streetview
DISCLAIMER: Property descriptions and related information displayed on this page are marketing materials provided by Pink Property - Hull. Placebuzz does not warrant or accept any responsibility for the accuracy or completeness of the property descriptions or related information provided here and they do not constitute property particulars. Please contact Pink Property - Hull for full details and further information.


