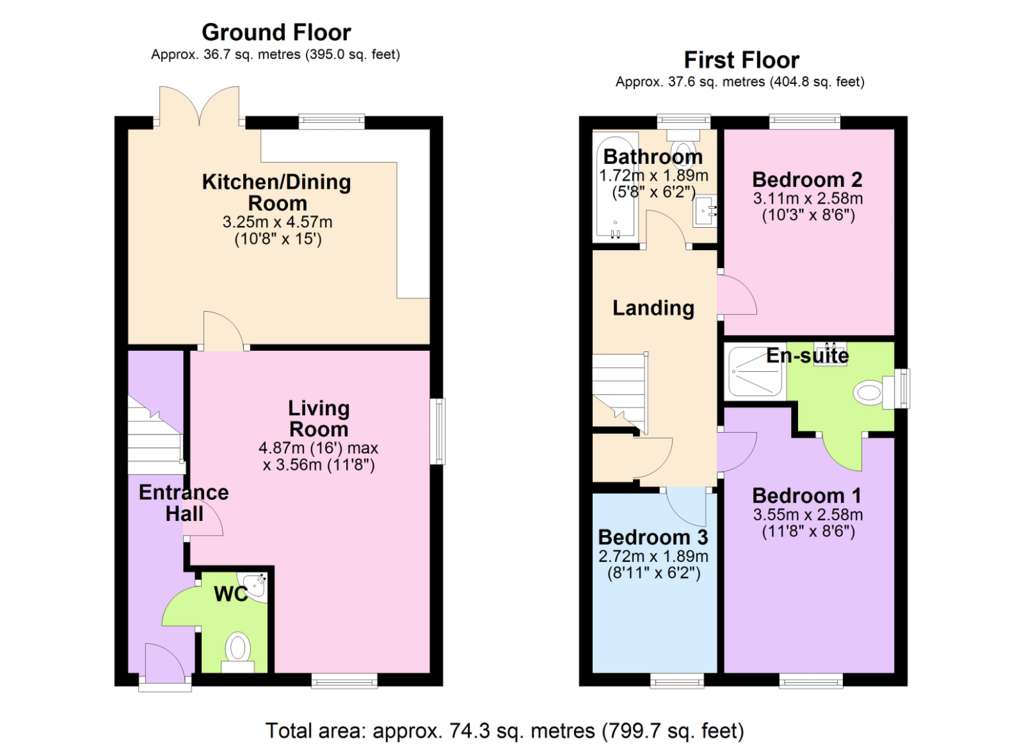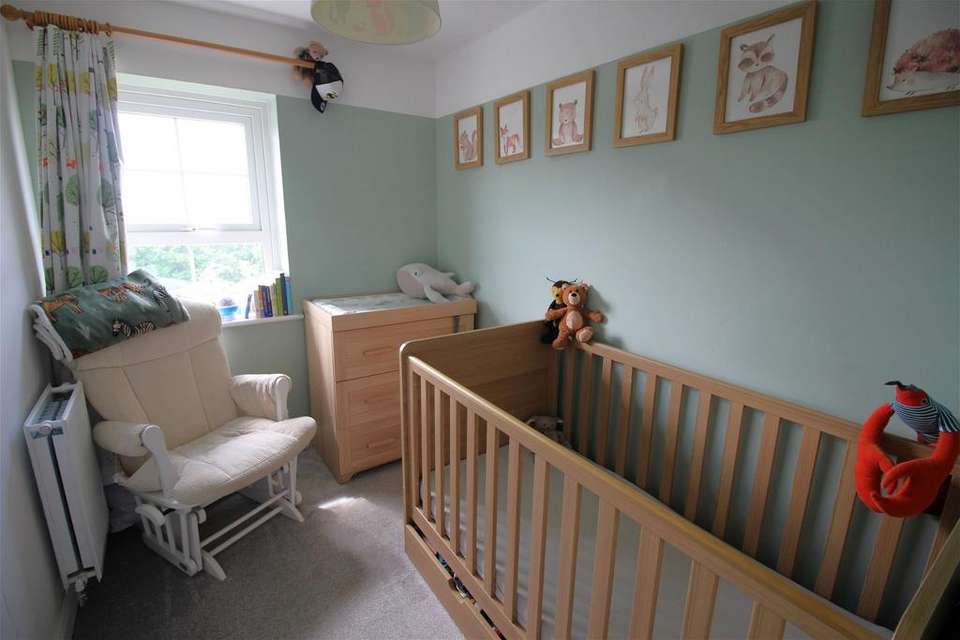3 bedroom semi-detached house for sale
Edgemill Walk, Ivybridge PL21semi-detached house
bedrooms

Property photos




+7
Property description
A modern 3 bedroom semi detached house built by Barratt Homes on the eastern side of Ivybridge, convenient for local amenities. The house offers an entrance hall, cloakroom, living room and kitchen/diner on the ground floor, together with landing, the 3 bedrooms, family bathroom and en suite shower room on the upper floor. There is a gas central heating system and Upvc double glazing. There is a driveway at side allowing for off road parking and an enclosed garden at rear. EPC B 84.Ground FloorEntrance HallEntrance door, stairs to first floor.CloakroomLow level WC and wash basin.Living Room - 4.86m x 3.58m (15'11" x 11'8")Upvc double glazed window to front and side, door to:Kitchen/Diner - 4.59m x 3.27m (15'0" x 10'8")Upvc double glazed window to rear and French doors to garden, modern range of base units, wall cupboards and work surfaces, single drainer sink unit, built in oven, hob and extractor, plumbing for washing machine.First FloorLandingAccess to loft, bulkhead store cupboard.Bedroom 1 - 3.61m x 2.59m (11'10" x 8'5")Upvc double glazed window to front, radiator.En Suite Shower/WC - 2.65m x 1.37m (8'8" x 4'5")With shower cubicle, wash basin and low level WC, Upvc double glazed window to side.Bedroom 2 - 3.11m x 2.58m (10'2" x 8'5")Upvc double glazed window to rear, radiator.Bedroom 3 - 2.74m x 1.93m (8'11" x 6'3")Upvc double glazed window to front, radiator.Bathroom/WC - 1.91m x 1.71m (6'3" x 5'7")Upvc double glazed window to rear, bath, wash basin and low level WC, radiator.ExteriorThe property has a small front garden with driveway at side allowing for off road parking. There is a pleasant rear garden.Maintenance ChargeLike all modern housing estates there is a service charge annually for communal upkeep. WE have been advised by our owners that the annual charge for 2024 is £272.18.Council TaxBand C.
Interested in this property?
Council tax
First listed
Over a month agoEnergy Performance Certificate
Edgemill Walk, Ivybridge PL21
Marketed by
Millington Tunnicliff - Ivybridge 19 Fore St Ivybridge, Devon PL21 9ABPlacebuzz mortgage repayment calculator
Monthly repayment
The Est. Mortgage is for a 25 years repayment mortgage based on a 10% deposit and a 5.5% annual interest. It is only intended as a guide. Make sure you obtain accurate figures from your lender before committing to any mortgage. Your home may be repossessed if you do not keep up repayments on a mortgage.
Edgemill Walk, Ivybridge PL21 - Streetview
DISCLAIMER: Property descriptions and related information displayed on this page are marketing materials provided by Millington Tunnicliff - Ivybridge. Placebuzz does not warrant or accept any responsibility for the accuracy or completeness of the property descriptions or related information provided here and they do not constitute property particulars. Please contact Millington Tunnicliff - Ivybridge for full details and further information.












