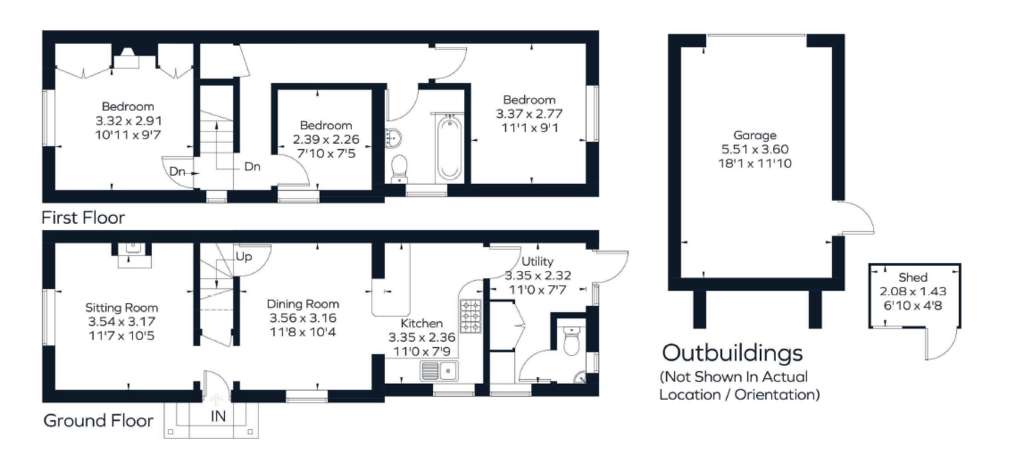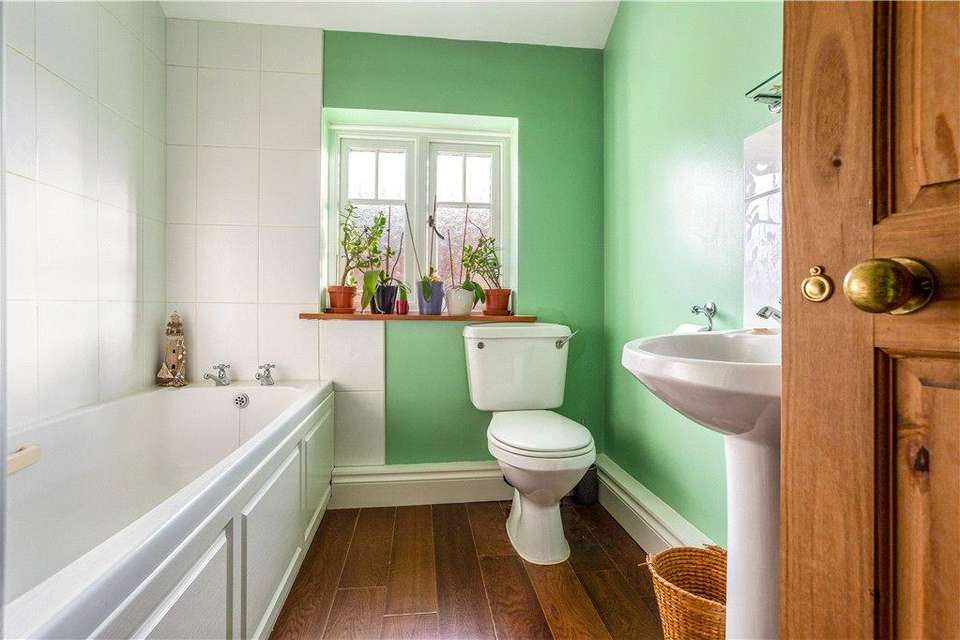3 bedroom semi-detached house for sale
Eversley Road, Yateleysemi-detached house
bedrooms

Property photos




+17
Property description
*VIEWINGS AVAILABLE IMMEDIATELY*
A beautifully presented Victorian semi-detached
property with generous accommodation of three
bedrooms, living room and separate dining room.
There is a lovely, cottage-style kitchen and separate
utility room. The family bathroom is upstairs and
there is a downstairs cloakroom. The property
enjoys a large plot with detached garage, excellent
parking and expansive rear garden.
Ground Floor
The front door opens into a central hallway with
doors giving access to further rooms. The principal
reception room is complimented with exposed
brickwork and a central chimney stack with inset
Clearview multi fuel burning stove.
There is a separate dining room opening directly
into a well-planned kitchen fitted with a range of
units under an expanse of work surfaces with space
for appliances and a range cooker.
In addition, there is a separate utility room and
downstairs cloakroom, providing space for further
appliances and a separate door leading to the rear
garden.
First Floor
The first floor is of equal merit, providing three
bedrooms, the principal bedroom is situated at
the front of the property with bespoke fitted
wardrobes either side of the chimney breast.
The smallest of the three bedrooms has a window
to the side and is a large single bedroom with the
potential for a home office. In later years, a double
storey extension at the rear of the property has
provided a large second bedroom and an upstairs
family bathroom.
Outside
To the front of the property is a small front garden
behind a split chestnut Fence, a gravel driveway,
provides parking for several vehicles leading to a
detached garage. The rear garden is a particular
feature of this property, having undergone
considerable landscaping, including a large
sandstone paved terrace, leading to an expanse of
lawn with a pretty vegetable garden beyond.
The garage has been lined and insulated to provide
a fabulous workshop and subject to the necessary
consents could be converted into a home office.
Location
Yateley has a charming village atmosphere with
local amenities and is located in the M3/M4
corridor about 40 miles to the West of central
London. Reading, Basingstoke, Camberley and
Wokingham are all easily accessed by car and
provide excellent shopping facilities along with
multi-screen cinemas, theatres, sports clubs, leisure
centres and many options for dining out.
Yateley and Eversley offer an excellent choice
of pubs/restaurants and the Eversley Sports
Association offers excellent opportunities for
hockey, football and cricket – with 2 pitches and
dedicated indoor facilities
A beautifully presented Victorian semi-detached
property with generous accommodation of three
bedrooms, living room and separate dining room.
There is a lovely, cottage-style kitchen and separate
utility room. The family bathroom is upstairs and
there is a downstairs cloakroom. The property
enjoys a large plot with detached garage, excellent
parking and expansive rear garden.
Ground Floor
The front door opens into a central hallway with
doors giving access to further rooms. The principal
reception room is complimented with exposed
brickwork and a central chimney stack with inset
Clearview multi fuel burning stove.
There is a separate dining room opening directly
into a well-planned kitchen fitted with a range of
units under an expanse of work surfaces with space
for appliances and a range cooker.
In addition, there is a separate utility room and
downstairs cloakroom, providing space for further
appliances and a separate door leading to the rear
garden.
First Floor
The first floor is of equal merit, providing three
bedrooms, the principal bedroom is situated at
the front of the property with bespoke fitted
wardrobes either side of the chimney breast.
The smallest of the three bedrooms has a window
to the side and is a large single bedroom with the
potential for a home office. In later years, a double
storey extension at the rear of the property has
provided a large second bedroom and an upstairs
family bathroom.
Outside
To the front of the property is a small front garden
behind a split chestnut Fence, a gravel driveway,
provides parking for several vehicles leading to a
detached garage. The rear garden is a particular
feature of this property, having undergone
considerable landscaping, including a large
sandstone paved terrace, leading to an expanse of
lawn with a pretty vegetable garden beyond.
The garage has been lined and insulated to provide
a fabulous workshop and subject to the necessary
consents could be converted into a home office.
Location
Yateley has a charming village atmosphere with
local amenities and is located in the M3/M4
corridor about 40 miles to the West of central
London. Reading, Basingstoke, Camberley and
Wokingham are all easily accessed by car and
provide excellent shopping facilities along with
multi-screen cinemas, theatres, sports clubs, leisure
centres and many options for dining out.
Yateley and Eversley offer an excellent choice
of pubs/restaurants and the Eversley Sports
Association offers excellent opportunities for
hockey, football and cricket – with 2 pitches and
dedicated indoor facilities
Interested in this property?
Council tax
First listed
4 weeks agoEnergy Performance Certificate
Eversley Road, Yateley
Marketed by
Romans - Yateley 62-64 Reading Road Yateley GU46 7UHCall agent on 01252 743700
Placebuzz mortgage repayment calculator
Monthly repayment
The Est. Mortgage is for a 25 years repayment mortgage based on a 10% deposit and a 5.5% annual interest. It is only intended as a guide. Make sure you obtain accurate figures from your lender before committing to any mortgage. Your home may be repossessed if you do not keep up repayments on a mortgage.
Eversley Road, Yateley - Streetview
DISCLAIMER: Property descriptions and related information displayed on this page are marketing materials provided by Romans - Yateley. Placebuzz does not warrant or accept any responsibility for the accuracy or completeness of the property descriptions or related information provided here and they do not constitute property particulars. Please contact Romans - Yateley for full details and further information.






















