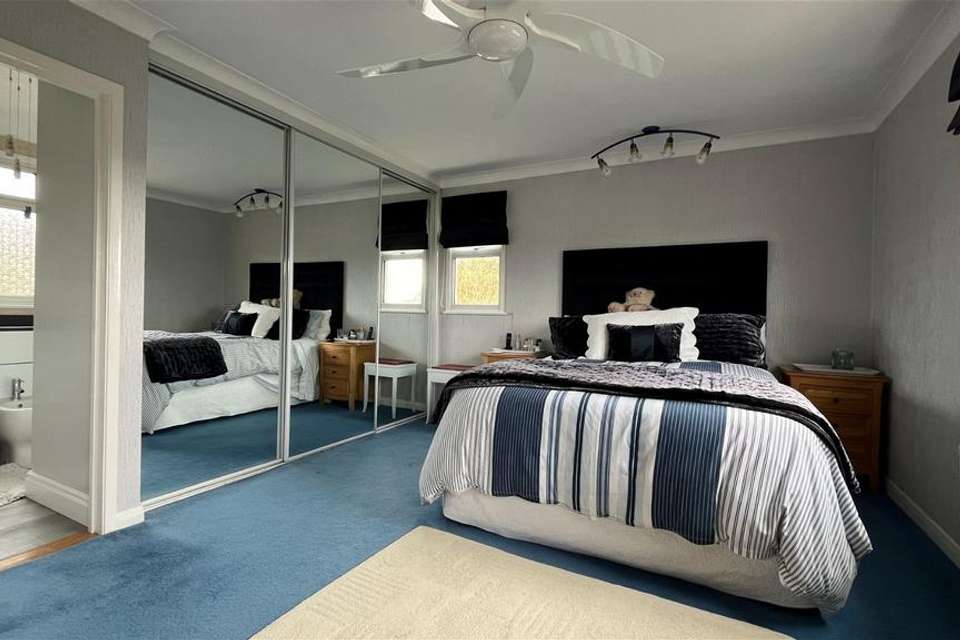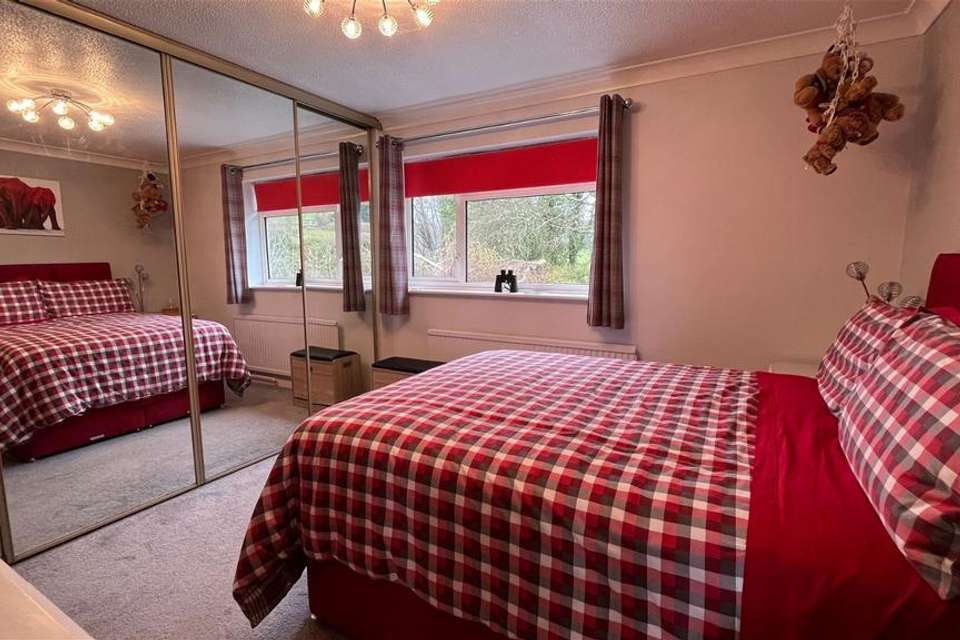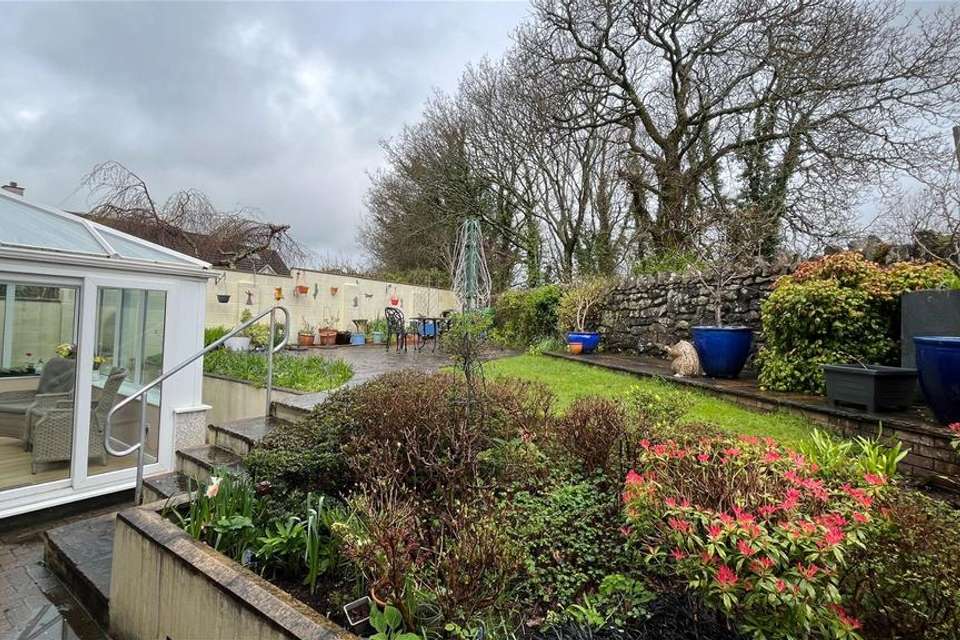5 bedroom detached house for sale
Cole Lane, Ivybridge PL21detached house
bedrooms
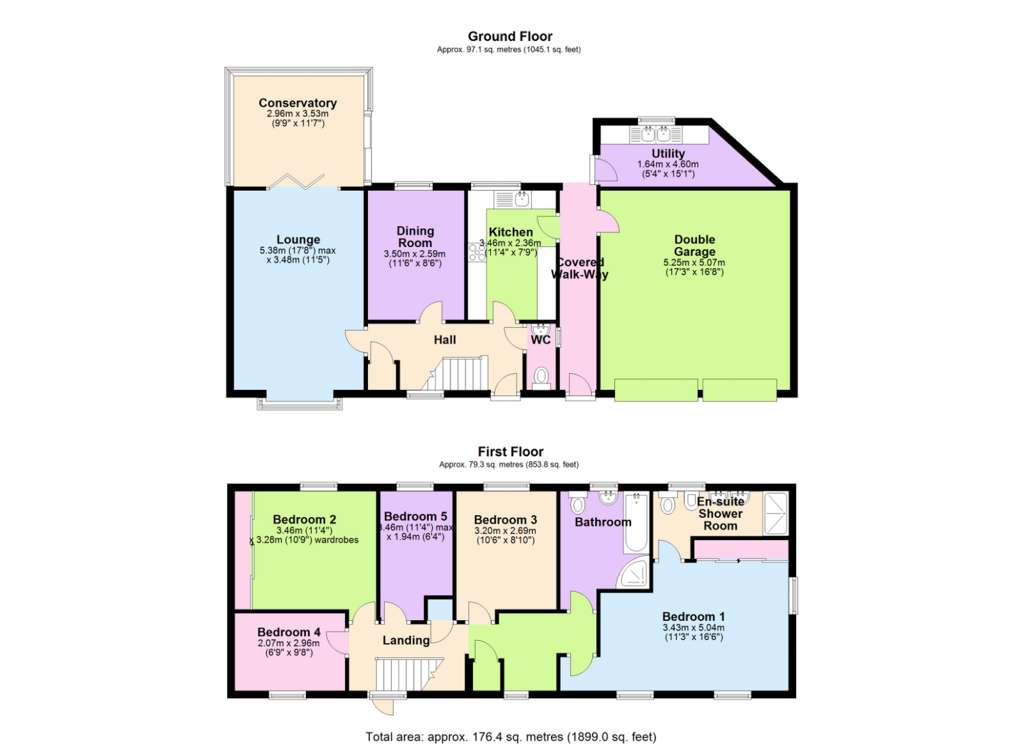
Property photos
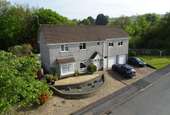

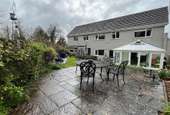

+12
Property description
This extended five bedroom detached family home is brought to the market for the first time since it was built. Enjoying an elevated position and situated at the entrance to the moors, this wonderful family home offers spacious and versatile accommodation. On the ground floor you will find a lounge with adjoining conservatory, separate dining room, fitted kitchen and downstairs WC, whilst upstairs there are five bedrooms, family bathroom and master en-suite shower room. Other benefits include a double garage, utility room and attractive front and rear gardens. EPC D 57.Entrance HallwayAccessed via a PVCu double glazed door to the hallway, doors lead off to the reception rooms and downstairs WC, stairs rising to the first floor accommodation, double glazed window to the front elevation, storage cupboard.Downstairs WCFitted with a two piece suite comprising a high flush WC and vanity wash hand basin, tiled splash backs, frosted double glazed window to the side elevation, radiator.Kitchen - 3.46m x 2.36m (11'4" x 7'8")A country style kitchen with matching base and eye level units with worktop space over, single drainer sink unit with mixer tap, built in double oven with five ring gas hob over and extractor hood, integrated dishwasher, space for fridge/freezer, double glazed window to the rear elevation overlooking the rear garden, double glazed door to the side elevation providing access to the covered walk-way.Dining Room - 3.5m x 2.59m (11'5" x 8'5")A spacious dining room with double glazed window to the rear elevation, radiator. Lounge - 5.38m x 3.48m (17'7" x 11'5")A dual aspect room with double glazed box window to the front elevation, double glazed bi-fold doors leading to the conservatory, radiators, feature living flame effect gas fire with feature surround.Conservatory - 2.96m x 3.53m (9'8" x 11'6")A double glazed conservatory with windows to three sides, double glazed roof and sliding doors leading out to the patio area, wall mounted feature radiator.LandingDoors leading off to the bedrooms and bathroom, double glazed window to the front elevation, two built in storage cupboards.Bedroom 1 - 3.43m x 5.04m (11'3" x 16'6")A bright and spacious master bedroom with two double glazed windows to the front elevation and a further double glazed window to the side elevation, radiators, built in wardrobes with mirror-front sliding doors, door to the en-suite.En-Suite Shower RoomFitted with a modern suite comprising, tiled shower enclosure with glass screen, his and hers hand wash basins, bidet and low level WC, frosted double glazed window to the rear elevation, built in storage cupboards, extractor fan, heated towel rail. Bedroom 2 - 3.46m x 3.28m (11'4" x 10'9")A generously sized room with double glazed window to the rear elevation overlooking the rear garden, radiator, built in wardrobes with mirror fronted sliding doors, offering ample hanging space and storage.Bedroom 3 - 3.2m x 2.69m (10'5" x 8'9")Currently arranged as a dressing room/hobby room. Double glazed window to the rear elevation overlooking the rear garden, radiator.Bedroom 4 - 2.07m x 2.96m (6'9" x 9'8")Currently arranged as a home office , which has been fitted with a range of bespoke office units and storage space, with adjoining desk area. Double glazed window to the front elevation enjoying views over Ivybridge and towards the countryside, radiator.Bedroom 5 - 3.46m x 1.94m (11'4" x 6'4")A single bedroom with double glazed window to the rear elevation overlooking the rear garden, radiator. BathroomA modern bathroom fitted with a four piece suite to include, corner shower cubicle with glass screen, panelled bath, wash hand basin and low level WC, built in storage cupboards, heated towel rail, frosted double glazed window to the rear elevation.OutsideThe property is approaches via a compressed concrete driveway with a pathway that leads up to the front entrance door. To one side of the driveway there is a low maintenance garden with magnolia tree and a selection of shrubs. There is a further lawned area o the other side of the driveway. The rear garden is arranged over two levels, with a patio area on the lower area, with steps leading up to a further patio and lawned area. The garden is enclosed and features a stone built wall which runs along the rear boundary. From the garden there is access through the covered walk-way, which in turn leads to the front of the property and is secured by a gate. Fro the covered walk-way you can access the double garage, utility room and kitchen.Double Garage - 5.25m x 5.07m (17'2" x 16'7")A double garage with two electrically operated roller doors to the front, wall mounted boiler which serves the central heating for the master bedroom, en-suite and family bathroom. Utility Room - 1.64m x 4.6m (5'4" x 15'1")Positioned at the rear of the double garage, the room benefits from a selection of built in storage cupboards, twin sink unit, plumbing for washing machine and space for tumble dryer, glazed window to the rear elevation, wall mounted gas boiler which serves the hot water and central heating system to the main house. Council Tax BandBand E
Interested in this property?
Council tax
First listed
4 weeks agoEnergy Performance Certificate
Cole Lane, Ivybridge PL21
Marketed by
Millington Tunnicliff - Ivybridge 19 Fore St Ivybridge, Devon PL21 9ABPlacebuzz mortgage repayment calculator
Monthly repayment
The Est. Mortgage is for a 25 years repayment mortgage based on a 10% deposit and a 5.5% annual interest. It is only intended as a guide. Make sure you obtain accurate figures from your lender before committing to any mortgage. Your home may be repossessed if you do not keep up repayments on a mortgage.
Cole Lane, Ivybridge PL21 - Streetview
DISCLAIMER: Property descriptions and related information displayed on this page are marketing materials provided by Millington Tunnicliff - Ivybridge. Placebuzz does not warrant or accept any responsibility for the accuracy or completeness of the property descriptions or related information provided here and they do not constitute property particulars. Please contact Millington Tunnicliff - Ivybridge for full details and further information.







