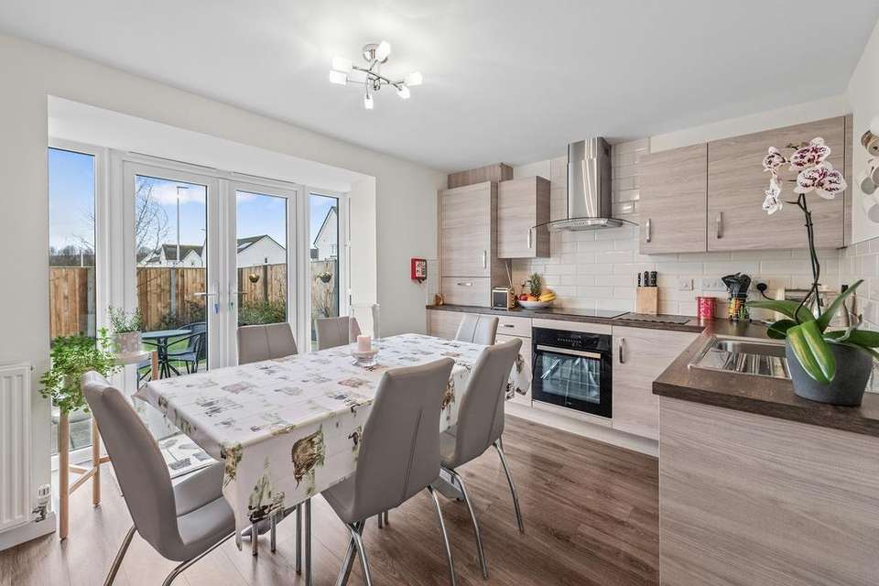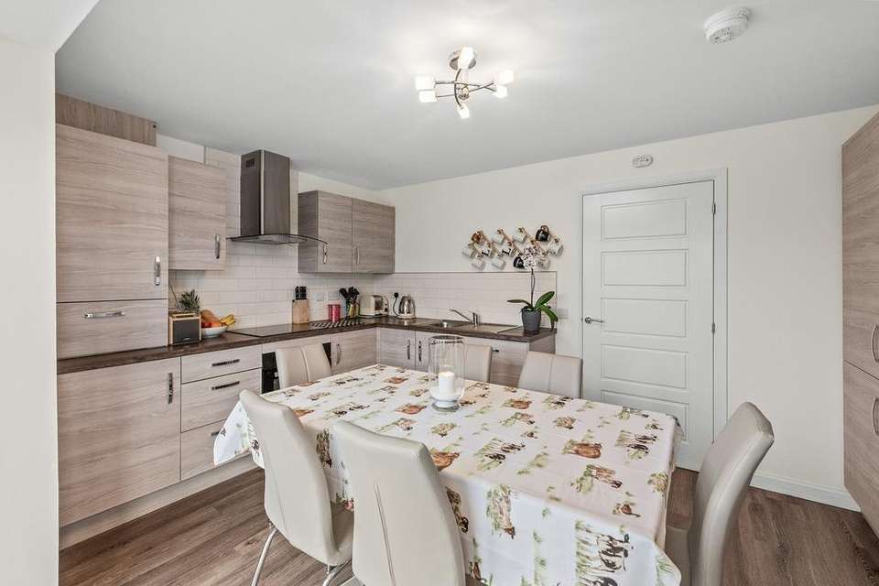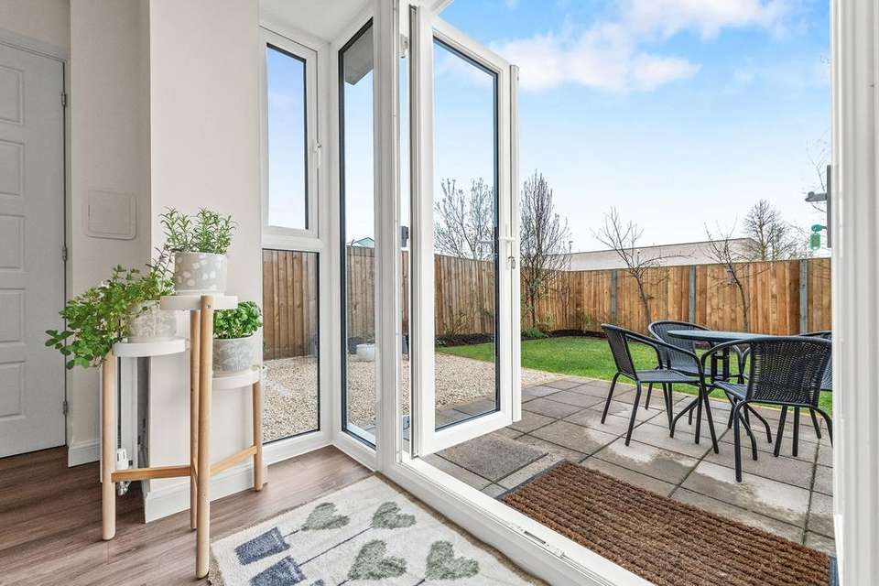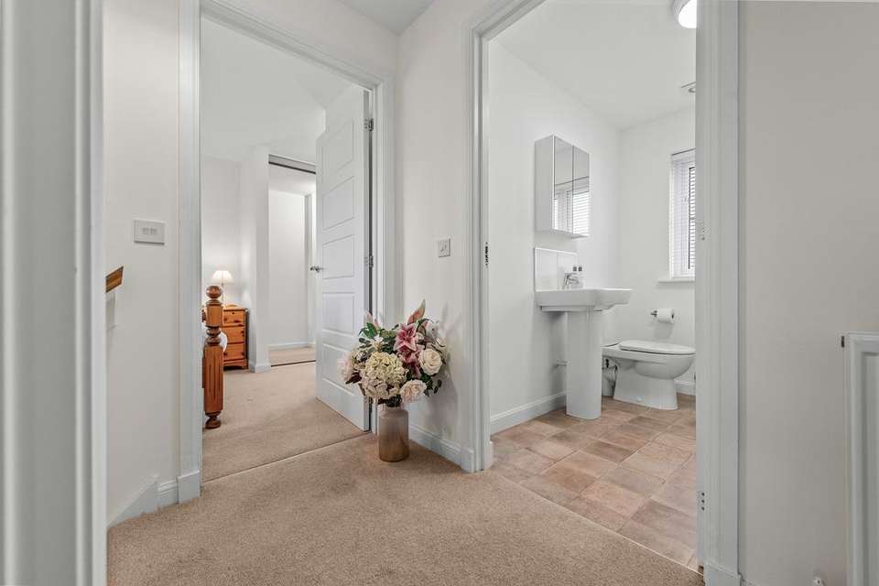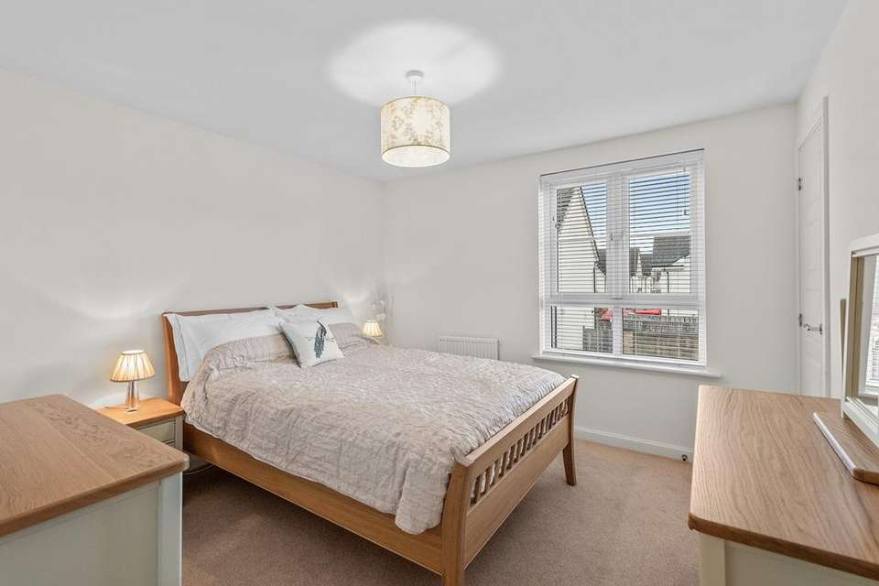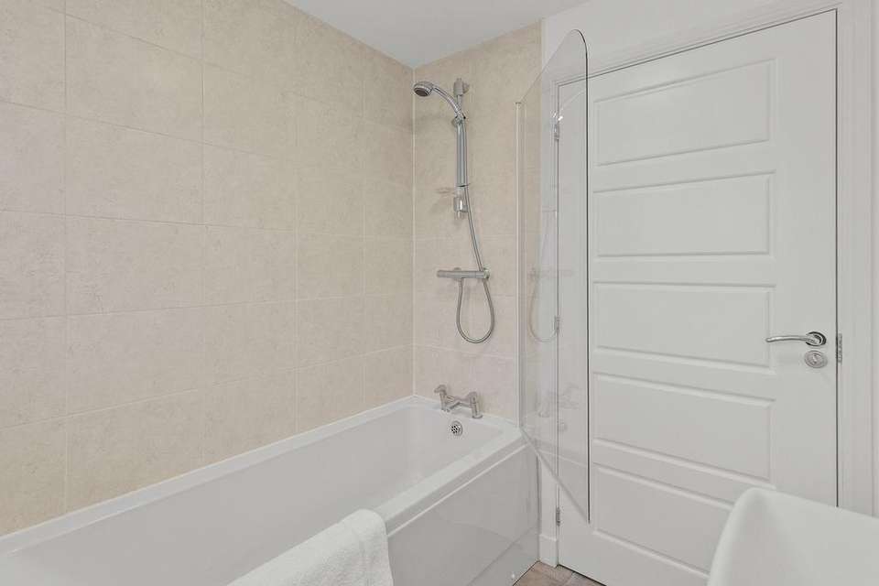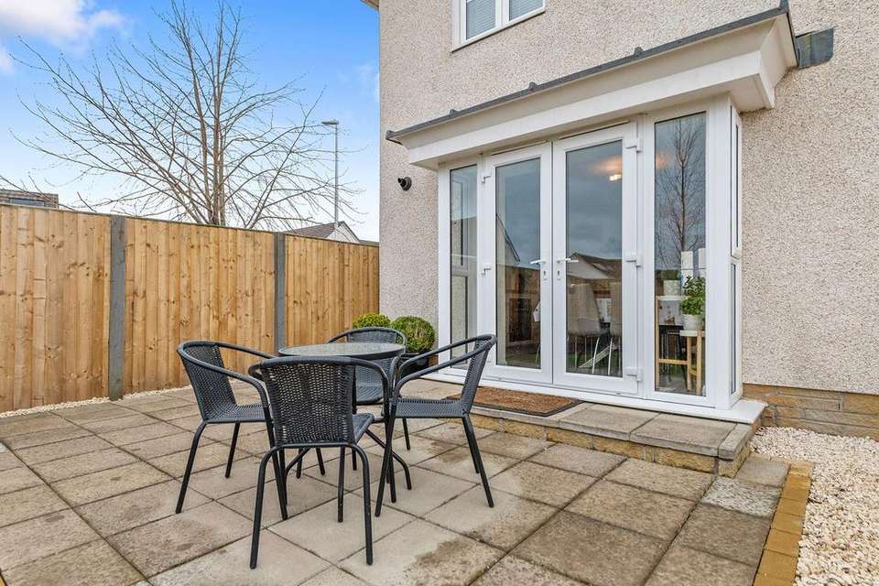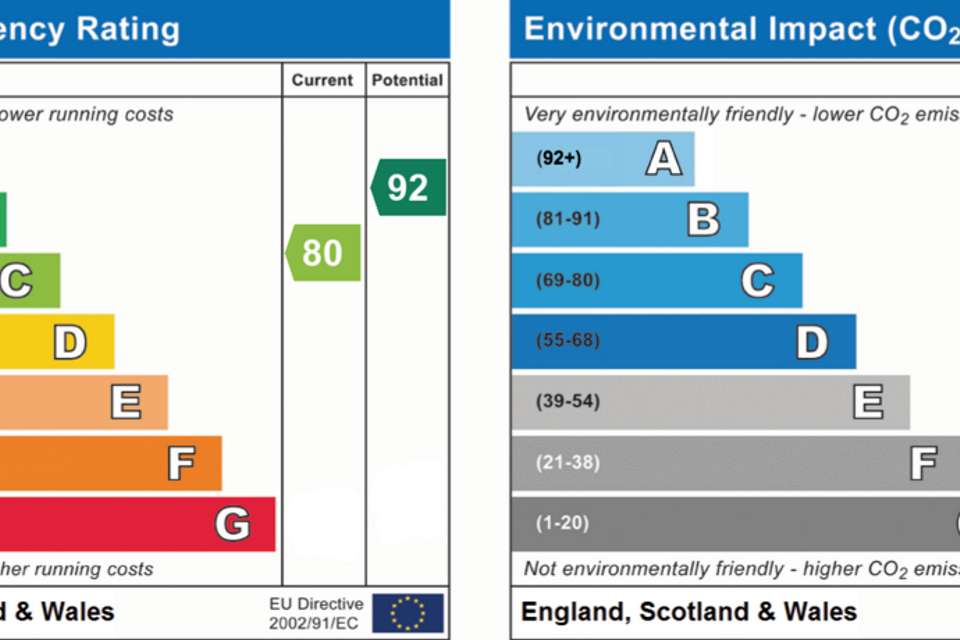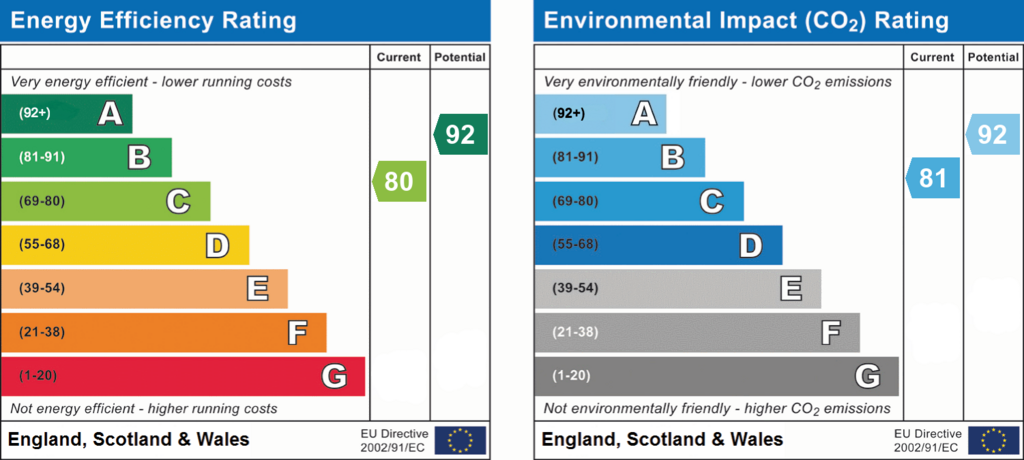3 bedroom semi-detached house for sale
Stirling, Stirling FK8semi-detached house
bedrooms
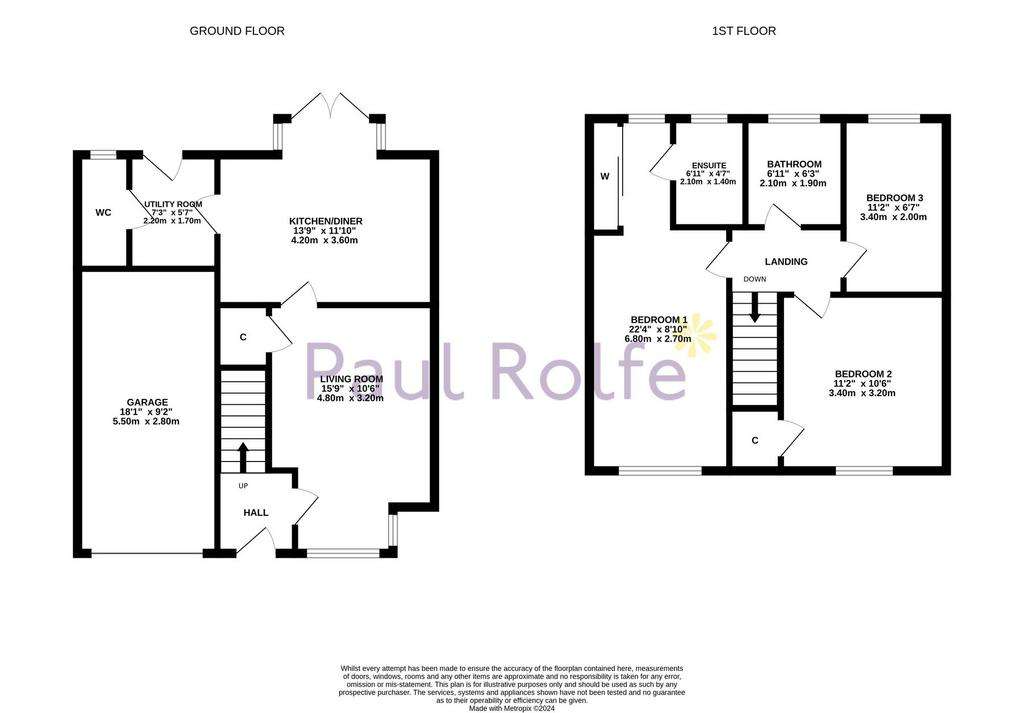
Property photos

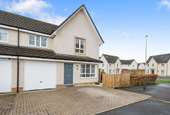
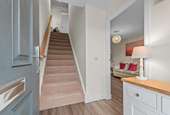
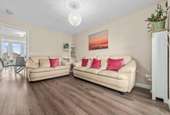
+21
Property description
CLOSING DATE – THURSDAY 18TH APRIL 2024 AT 12PM OFFERS SHOULD BE SUBMITTED BY YOUR SOLICITOR TO OUR STIRLING OFFICE VIA EMAIL
Homely, versatile, relaxing, and spacious, no. 36 Market Street is a home offering broad appeal, from downsizers to growing families – with a south facing garden which will only add to this property’s overall attraction.
Finer Details:
- Immaculately Presented 3 Bedroom Semi-Detached House
- Built in 2016, 87sqm or 936sqft
- All 1’s in the Home Buyers Report
- Part of the Desirable Highland Gate Development
- Contemporary Interior Decoration and Finish, 100% Turn Key Condition
- Landscaped South Facing Back Garden, Finished to the Highest Standard
- Integral Single Garage
- Monoblock Driveway with Parking Space for 2 Cars
- Bright, Light and Spacious Throughout
- Spacious Living Room
- Open Plan Kitchen/Diner with Integrated Appliances
- 3 Well Proportioned Double Bedrooms
- Bathroom with Shower Over Bath, W/C, and an Ensuite Shower Room
- Good Views of Stirling Castle
- Lots of Storage Space
- Excellent Value for Money
- Ideal Home for the Growing Family, Couples and Individuals Who Desire Space or Work from Home
Good to Know:
- Gas Central Heating and High Quality UPVC Double Glazing
- Energy Efficient Home (Band C)
- Fast Internet Connection
- Less Than 5 Minute Walk to Forth Valley College Stirling Campus
- Easy Commuting Distance to Edinburgh, Glasgow or Stirling (Instant Access to M9)
- Scenic Riverside Walks On Your Doorstep
- NHBC Warranty (approx. 2 Years Remaining)
The Property:
This is a wonderfully spacious and beautifully decorated home brimming with a surprising level of storage space, neutrally decorated rooms, a fall-in-love-with back garden and so much more. The property is immaculately presented throughout.
Step into the hallway and you immediately sense the distinctive quality of the build. Relax and hang up your coats before exploring the rest of this home.
Navigate yourself through to the spacious living room, a quiet and comfortable space, it is the perfect room in which to wind down and watch TV.
Drawn to the views of the garden visible via the double patio doors in the open plan kitchen/diner, follow the flow of light through to this wonderful room which makes for a perfect day-to-day living space.
Serving up a practical kitchen with a contemporary finish, this lovely kitchen is well-equipped offering plentiful worksurface and storage space and integrated appliances, such as; ceramic hob, cooker hood and pyrolytic (self-cleaning) oven. Adjacent is the utility room and guests can freshen up in the stylish yet practical W/C.
Take the staircase up to the first floor; home to three comfortable bedrooms with the principal bedroom benefiting from integrated triple wardrobe and an ensuite shower room. There is a family bathroom, which is stylish and contemporary in design, accessed from the landing. The stairs, bedrooms and landing are floored with a luxurious wool mix carpet in a practical and attractive natural tone.
The Garden:
Positioned on a south facing plot, take a walk about the spacious back garden which has been professionally landscaped to a high standard. Fully enclosed, this large garden offers the ideal private sanctuary for any family. At the weekend, take breakfast out on the patio and simply stay there for the rest of the day soaking up the sunshine.
Agent:
This property was brought to the market by Jack Ivatt of Paul Rolfe Stirling and he would be more than happy to discuss any aspect of the fabulous property, please call the Stirling office to arrange a call back.
Viewings:
To book a viewing please call our Stirling office.
Early viewing is highly recommended and strictly by appointment. This property is likely to be in high demand. Interested parties should submit a formal note of interest through their solicitor at the earliest opportunity.
Please contact the selling agent for items, fixtures and fittings included in the sale.
The floorplan, description and brochure are intended as a guide only. All prospective buyers are recommended to carry out due diligence before proceeding to make an offer.
EPC Rating: C
EPC Rating: C
Homely, versatile, relaxing, and spacious, no. 36 Market Street is a home offering broad appeal, from downsizers to growing families – with a south facing garden which will only add to this property’s overall attraction.
Finer Details:
- Immaculately Presented 3 Bedroom Semi-Detached House
- Built in 2016, 87sqm or 936sqft
- All 1’s in the Home Buyers Report
- Part of the Desirable Highland Gate Development
- Contemporary Interior Decoration and Finish, 100% Turn Key Condition
- Landscaped South Facing Back Garden, Finished to the Highest Standard
- Integral Single Garage
- Monoblock Driveway with Parking Space for 2 Cars
- Bright, Light and Spacious Throughout
- Spacious Living Room
- Open Plan Kitchen/Diner with Integrated Appliances
- 3 Well Proportioned Double Bedrooms
- Bathroom with Shower Over Bath, W/C, and an Ensuite Shower Room
- Good Views of Stirling Castle
- Lots of Storage Space
- Excellent Value for Money
- Ideal Home for the Growing Family, Couples and Individuals Who Desire Space or Work from Home
Good to Know:
- Gas Central Heating and High Quality UPVC Double Glazing
- Energy Efficient Home (Band C)
- Fast Internet Connection
- Less Than 5 Minute Walk to Forth Valley College Stirling Campus
- Easy Commuting Distance to Edinburgh, Glasgow or Stirling (Instant Access to M9)
- Scenic Riverside Walks On Your Doorstep
- NHBC Warranty (approx. 2 Years Remaining)
The Property:
This is a wonderfully spacious and beautifully decorated home brimming with a surprising level of storage space, neutrally decorated rooms, a fall-in-love-with back garden and so much more. The property is immaculately presented throughout.
Step into the hallway and you immediately sense the distinctive quality of the build. Relax and hang up your coats before exploring the rest of this home.
Navigate yourself through to the spacious living room, a quiet and comfortable space, it is the perfect room in which to wind down and watch TV.
Drawn to the views of the garden visible via the double patio doors in the open plan kitchen/diner, follow the flow of light through to this wonderful room which makes for a perfect day-to-day living space.
Serving up a practical kitchen with a contemporary finish, this lovely kitchen is well-equipped offering plentiful worksurface and storage space and integrated appliances, such as; ceramic hob, cooker hood and pyrolytic (self-cleaning) oven. Adjacent is the utility room and guests can freshen up in the stylish yet practical W/C.
Take the staircase up to the first floor; home to three comfortable bedrooms with the principal bedroom benefiting from integrated triple wardrobe and an ensuite shower room. There is a family bathroom, which is stylish and contemporary in design, accessed from the landing. The stairs, bedrooms and landing are floored with a luxurious wool mix carpet in a practical and attractive natural tone.
The Garden:
Positioned on a south facing plot, take a walk about the spacious back garden which has been professionally landscaped to a high standard. Fully enclosed, this large garden offers the ideal private sanctuary for any family. At the weekend, take breakfast out on the patio and simply stay there for the rest of the day soaking up the sunshine.
Agent:
This property was brought to the market by Jack Ivatt of Paul Rolfe Stirling and he would be more than happy to discuss any aspect of the fabulous property, please call the Stirling office to arrange a call back.
Viewings:
To book a viewing please call our Stirling office.
Early viewing is highly recommended and strictly by appointment. This property is likely to be in high demand. Interested parties should submit a formal note of interest through their solicitor at the earliest opportunity.
Please contact the selling agent for items, fixtures and fittings included in the sale.
The floorplan, description and brochure are intended as a guide only. All prospective buyers are recommended to carry out due diligence before proceeding to make an offer.
EPC Rating: C
EPC Rating: C
Council tax
First listed
3 weeks agoEnergy Performance Certificate
Stirling, Stirling FK8
Placebuzz mortgage repayment calculator
Monthly repayment
The Est. Mortgage is for a 25 years repayment mortgage based on a 10% deposit and a 5.5% annual interest. It is only intended as a guide. Make sure you obtain accurate figures from your lender before committing to any mortgage. Your home may be repossessed if you do not keep up repayments on a mortgage.
Stirling, Stirling FK8 - Streetview
DISCLAIMER: Property descriptions and related information displayed on this page are marketing materials provided by Paul Rolfe Estates - Stirling. Placebuzz does not warrant or accept any responsibility for the accuracy or completeness of the property descriptions or related information provided here and they do not constitute property particulars. Please contact Paul Rolfe Estates - Stirling for full details and further information.






