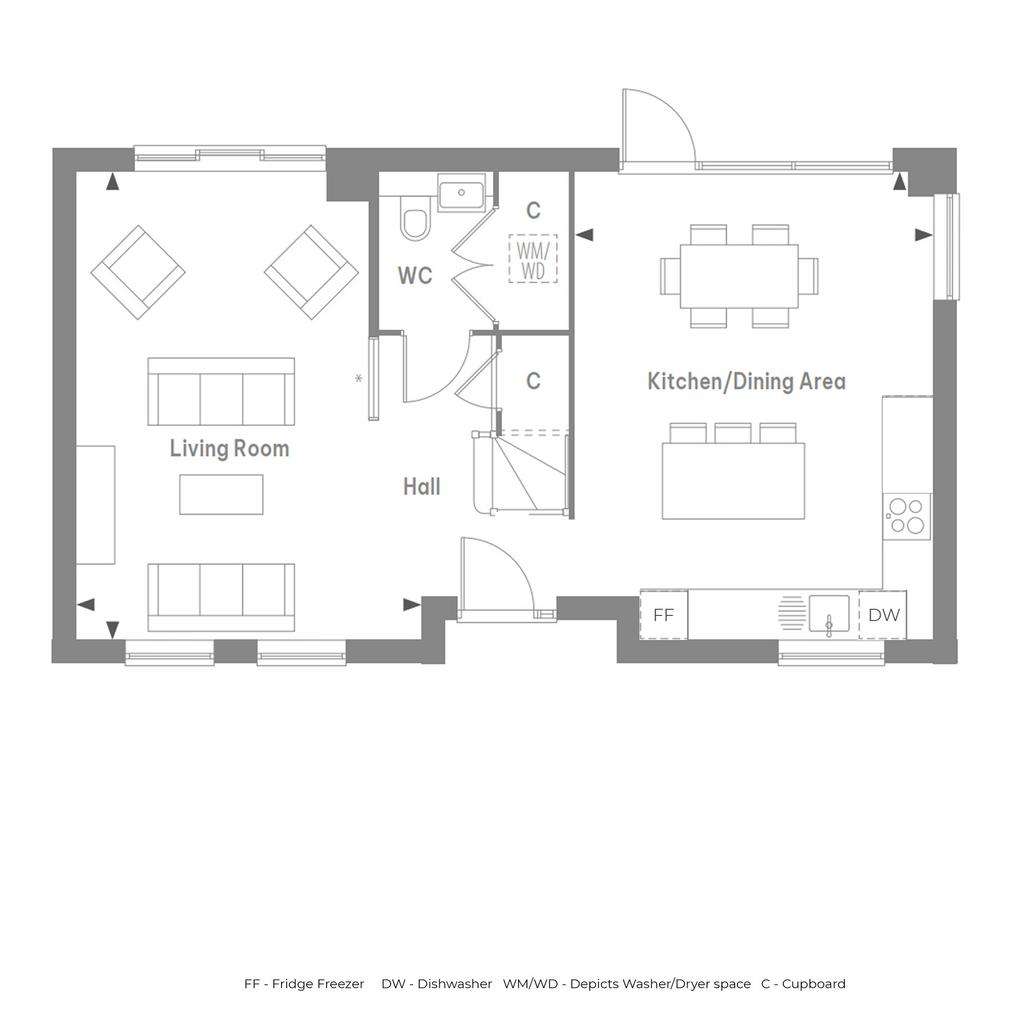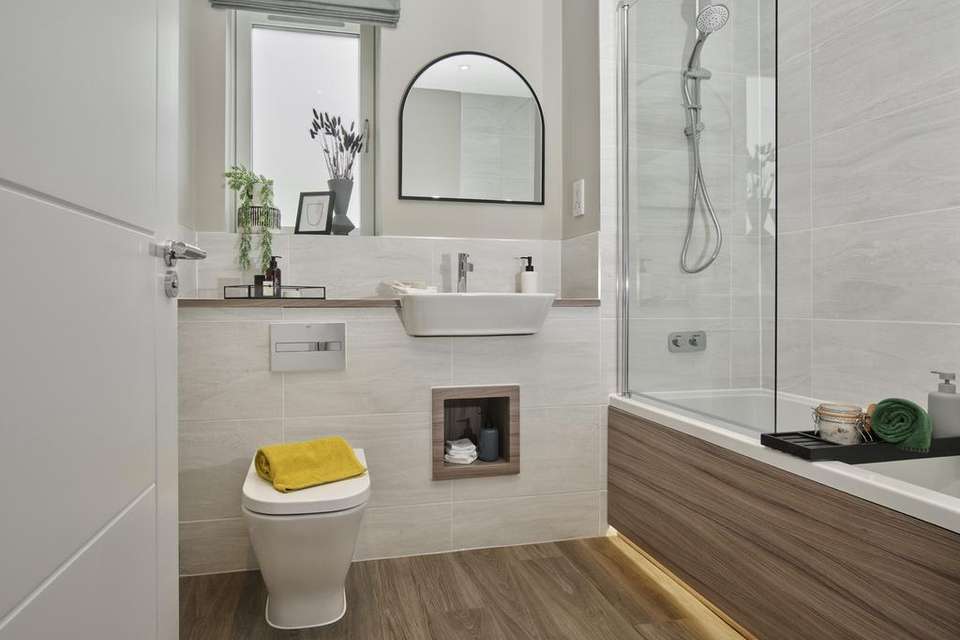4 bedroom detached house for sale
Waterbeach CB25detached house
bedrooms

Property photos




+2
Property description
Ask about our Part Exchange Scheme - we'll buy yours so you can buy ours!*
The ShearingThis stylish four bedroom home offers accommodation over three floors. The modern kitchen features contrasting-colour cabinetry, with a range of Bosch integrated appliances, including a wine cooler and dishwasher. This home features underfloor heating throughout for sleek comfort. The third floor comprises a generous owners suite, with fitted wardrobes, an en suite and a large terrace. The Shearing enjoys woodland views.Dimensions
Ground Floor
Kitchen/Dining Area 5.99m x 4.54m (18'8" x 14'11")
Living Room 5.99m x 5.33m (19'8" x 17'6")
First Floor
Snug 3.38m x 2.48m (11'1" x 8'1)
Bedroom Two 3.38m x 2.48m (11'1" x 8'1)
Bedroom Three 3.93m x 3.38m (11'2" x 11'0")
Bedroom Four 3.93m x 3.38m (11'2" x 11'0")
Second Floor
Bedroom One 5.99m x 4.57m (19'7" x 14'11")
Terrace 5.65m x 4.50m (18'6" x 14'9")
Total
1762 sq ft
Specification
Overview
- Fitted wardrobe to bedroom one
- Underfloor heating throughout
- Air source heat pump
- BT point to living area
- Infrastructure ready for Sky Glass connectivity
-Feature pale slate satin finish to skiting, architrave and doors
- External tap
- Double garage and EV charging point
- Provision for free standing washer/dryer to WC/utility
Kitchen
- Stylish handless kitchens with soft close doors and drawers
- Modern slimline stone worktop and upstand
- Strip lights to underside of wall units
- Bosch single oven and micro combi-oven
- Bosch wine cooler
- Bosch integrated fridge/freezer
- Bosch integrated dishwasher
Bathroom & en suite
- White contemporary sanitaryware with chrome brassware
- Half height tiles to sanitaryware walls
- Full height tiling around bath and shower enclosures
- Fixed riser head shower and screen to main bathroom
- Rainfall shower and handheld shower head to en suite
- Recessed storage
- Heated towel rail
Waterbeach
We are delighted to be delivering 89 new homes on the Waterbeach Barracks scheme. Our homes will form the gateway to Waterbeach, comprising a collection of apartments and houses. The homes will be framed by mature woodland on one side and connected to water features and woodland walks to the other.
The beautiful landscape sets Waterbeach apart. From the 23 acre lake to dappled woodland and wide-open green spaces, nature runs through the core of this place, hand in hand with everything else you need for an exceptional quality of life.
The new community, just north of Waterbeach Village, will be delivered in phases with each phase containing everything you need: homes, primary and secondary schools, green space for nature, play and sport as well as a sustainable travel hub, extensive footpaths and cycle connections, and a health centre, shops, eateries and other community facilities and services.
* T&Cs apply. Speak to a Sales Consultant for more information.
The ShearingThis stylish four bedroom home offers accommodation over three floors. The modern kitchen features contrasting-colour cabinetry, with a range of Bosch integrated appliances, including a wine cooler and dishwasher. This home features underfloor heating throughout for sleek comfort. The third floor comprises a generous owners suite, with fitted wardrobes, an en suite and a large terrace. The Shearing enjoys woodland views.Dimensions
Ground Floor
Kitchen/Dining Area 5.99m x 4.54m (18'8" x 14'11")
Living Room 5.99m x 5.33m (19'8" x 17'6")
First Floor
Snug 3.38m x 2.48m (11'1" x 8'1)
Bedroom Two 3.38m x 2.48m (11'1" x 8'1)
Bedroom Three 3.93m x 3.38m (11'2" x 11'0")
Bedroom Four 3.93m x 3.38m (11'2" x 11'0")
Second Floor
Bedroom One 5.99m x 4.57m (19'7" x 14'11")
Terrace 5.65m x 4.50m (18'6" x 14'9")
Total
1762 sq ft
Specification
Overview
- Fitted wardrobe to bedroom one
- Underfloor heating throughout
- Air source heat pump
- BT point to living area
- Infrastructure ready for Sky Glass connectivity
-Feature pale slate satin finish to skiting, architrave and doors
- External tap
- Double garage and EV charging point
- Provision for free standing washer/dryer to WC/utility
Kitchen
- Stylish handless kitchens with soft close doors and drawers
- Modern slimline stone worktop and upstand
- Strip lights to underside of wall units
- Bosch single oven and micro combi-oven
- Bosch wine cooler
- Bosch integrated fridge/freezer
- Bosch integrated dishwasher
Bathroom & en suite
- White contemporary sanitaryware with chrome brassware
- Half height tiles to sanitaryware walls
- Full height tiling around bath and shower enclosures
- Fixed riser head shower and screen to main bathroom
- Rainfall shower and handheld shower head to en suite
- Recessed storage
- Heated towel rail
Waterbeach
We are delighted to be delivering 89 new homes on the Waterbeach Barracks scheme. Our homes will form the gateway to Waterbeach, comprising a collection of apartments and houses. The homes will be framed by mature woodland on one side and connected to water features and woodland walks to the other.
The beautiful landscape sets Waterbeach apart. From the 23 acre lake to dappled woodland and wide-open green spaces, nature runs through the core of this place, hand in hand with everything else you need for an exceptional quality of life.
The new community, just north of Waterbeach Village, will be delivered in phases with each phase containing everything you need: homes, primary and secondary schools, green space for nature, play and sport as well as a sustainable travel hub, extensive footpaths and cycle connections, and a health centre, shops, eateries and other community facilities and services.
* T&Cs apply. Speak to a Sales Consultant for more information.
Interested in this property?
Council tax
First listed
Over a month agoWaterbeach CB25
Marketed by
Stonebond - Waterbeach 1 Ely Road, Waterbeach Cambridge CB25 9PGPlacebuzz mortgage repayment calculator
Monthly repayment
The Est. Mortgage is for a 25 years repayment mortgage based on a 10% deposit and a 5.5% annual interest. It is only intended as a guide. Make sure you obtain accurate figures from your lender before committing to any mortgage. Your home may be repossessed if you do not keep up repayments on a mortgage.
Waterbeach CB25 - Streetview
DISCLAIMER: Property descriptions and related information displayed on this page are marketing materials provided by Stonebond - Waterbeach. Placebuzz does not warrant or accept any responsibility for the accuracy or completeness of the property descriptions or related information provided here and they do not constitute property particulars. Please contact Stonebond - Waterbeach for full details and further information.






