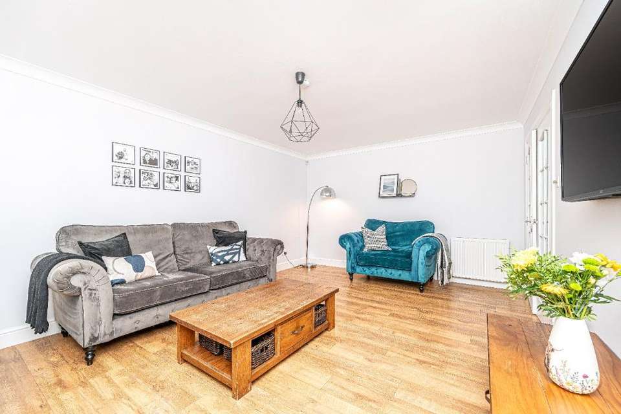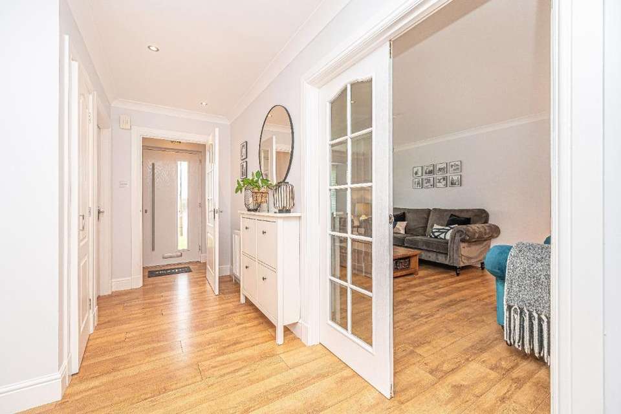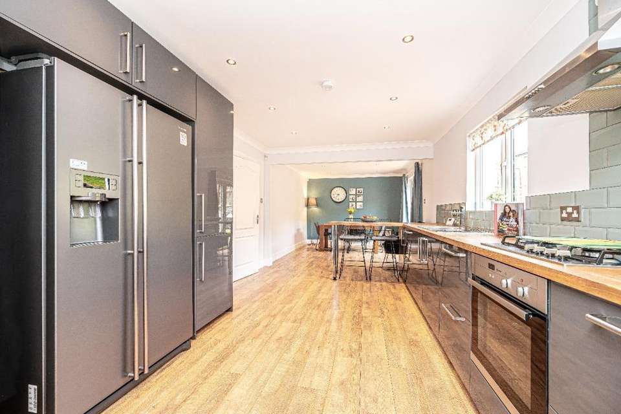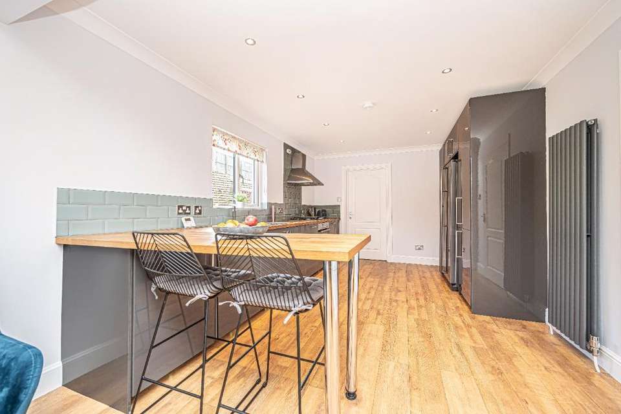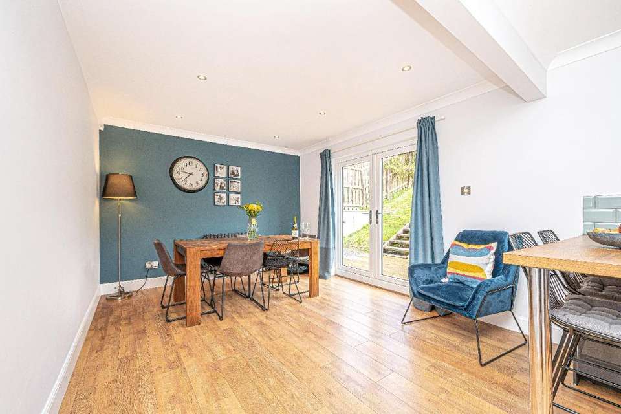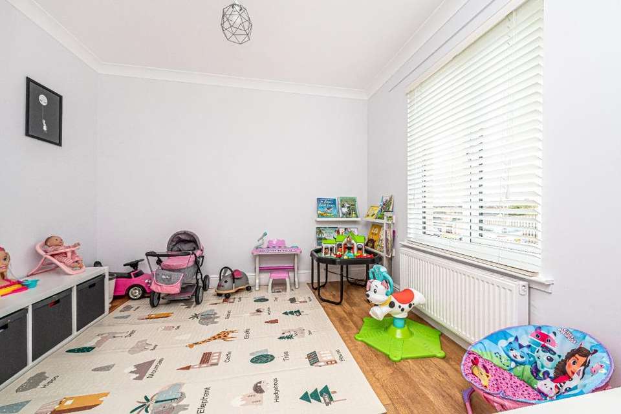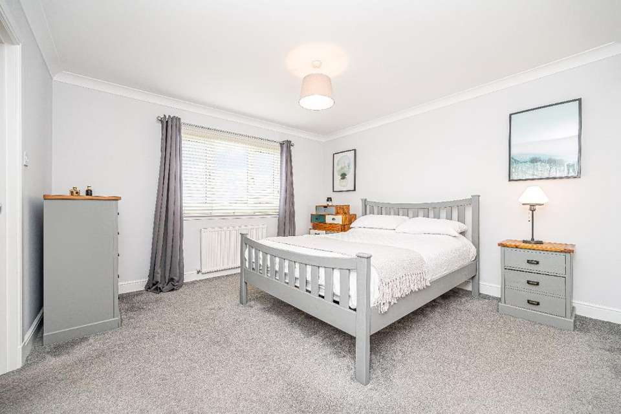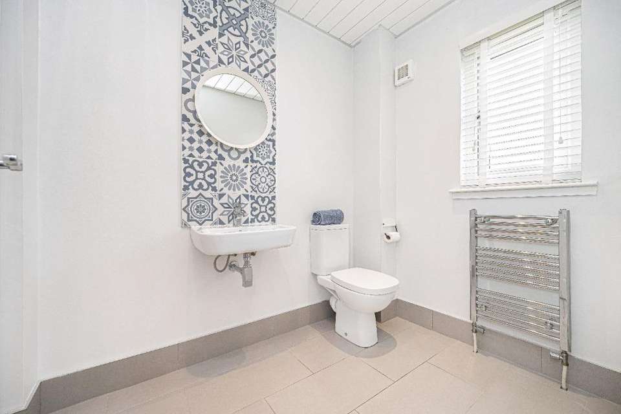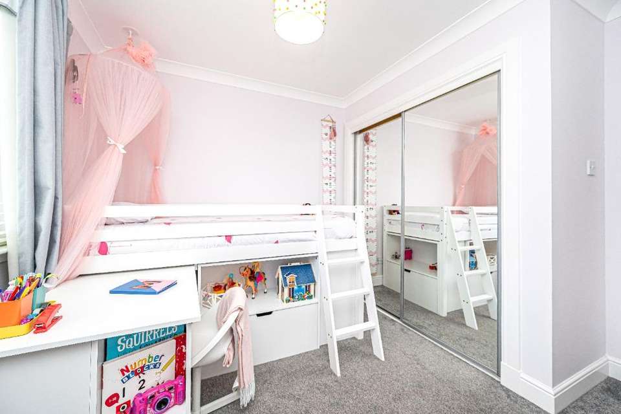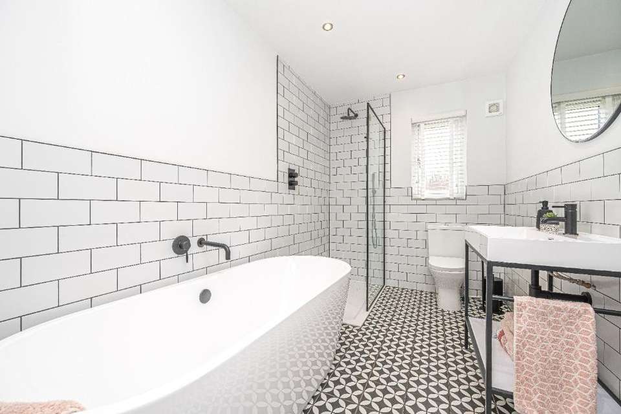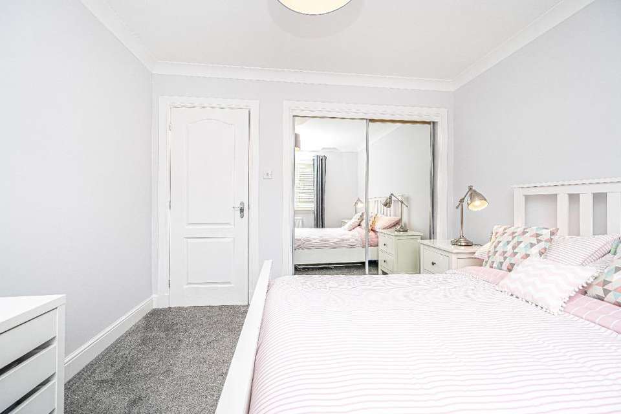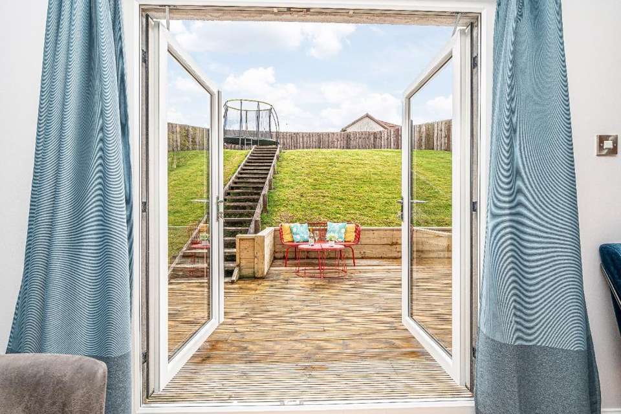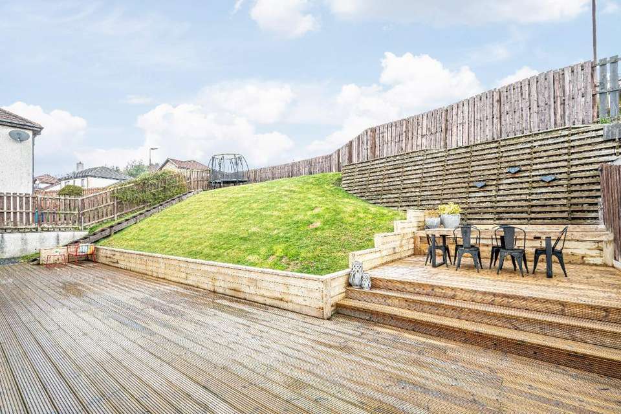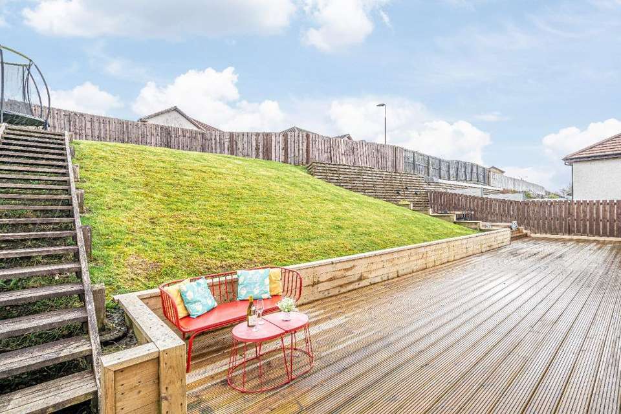5 bedroom detached house for sale
West Lothian, EH48detached house
bedrooms
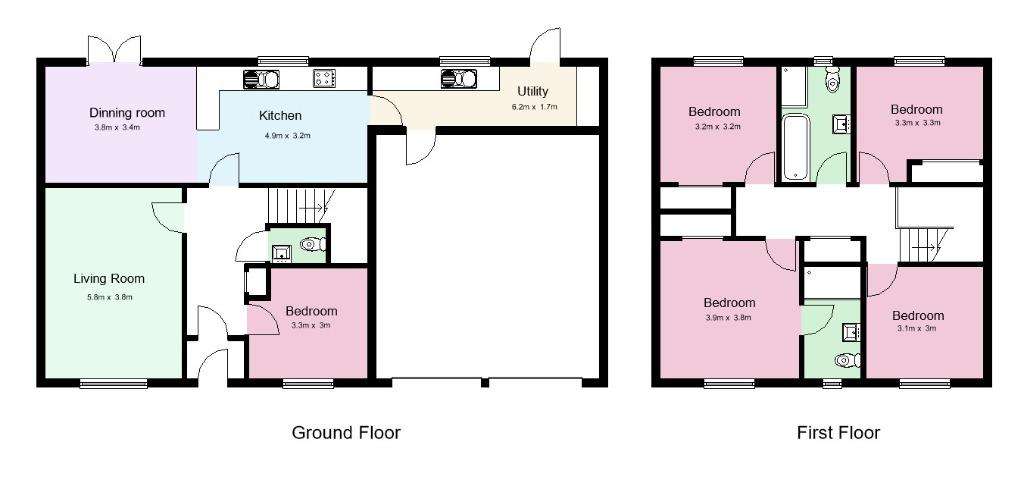
Property photos




+25
Property description
Introducing a five bedroomed detached house with double garage, nestled on the picturesque West side of Bathgate, at Chapmans Brae, enveloped by countryside yet conveniently located just a 15-minute stroll from the town centre. Situated within a small private estate and gracing an elevated position, this impeccable residence offers the epitome of style, meticulous upkeep, and refined living.Upon crossing the threshold through to the vestibule, a generously proportioned hall extends a warm welcome, ideal for accommodating growing families and receiving guests. To the left lies the formal lounge, adorned with a bay window that bathes the space in natural light and offers ample room for versatile furniture arrangements. On the right, fifth bedroom awaits, currently utilised as a playroom but adaptable to suit individual needs.The heart of the home unfolds from the central hall, revealing a spacious kitchen and dining area exuding an air of conviviality, perfect for shared family meals and casual gatherings. This could also accommodate a family room stile open plan living perfect for crafts , homework and chilling Continuing from the kitchen, a substantial utility room provides additional workspace and access to the double garages, seamlessly blending practicality with convenience.Returning to the hall, a conveniently located WC, finished to the highest standards, adds a touch of luxury to everyday living. Ascending to the upper level, discover four generously proportioned double bedrooms, two gracing the front and two overlooking the rear of the property. Each room boasts a serene palette of neutral tones, fostering an ambiance of tranquillity throughout the home. The expansive master bedroom is complemented by fitted wardrobes and a sleek, modern ensuite, commanding uninterrupted views of the surrounding landscape. Two of the remaining bedrooms feature built-in wardrobes, ensuring ample storage space for all occupants. The family bathroom is stunning with a black and white design and offering a large shower , freestanding bath, wc and wash hand basin showing meticulous attention to detail and high specification.Outside, the meticulously landscaped grounds unveil a sprawling decked area and elevated outdoor dining space, perfect for alfresco entertaining and embracing the joys of outdoor living. With designated zones for play, relaxation, and socializing, this idyllic retreat offers an unrivalled blend of comfort, functionality, and style. EPC rating: C.
Council tax
First listed
3 weeks agoWest Lothian, EH48
Placebuzz mortgage repayment calculator
Monthly repayment
The Est. Mortgage is for a 25 years repayment mortgage based on a 10% deposit and a 5.5% annual interest. It is only intended as a guide. Make sure you obtain accurate figures from your lender before committing to any mortgage. Your home may be repossessed if you do not keep up repayments on a mortgage.
West Lothian, EH48 - Streetview
DISCLAIMER: Property descriptions and related information displayed on this page are marketing materials provided by EwartPark Sales & Lettings - Scotland. Placebuzz does not warrant or accept any responsibility for the accuracy or completeness of the property descriptions or related information provided here and they do not constitute property particulars. Please contact EwartPark Sales & Lettings - Scotland for full details and further information.



