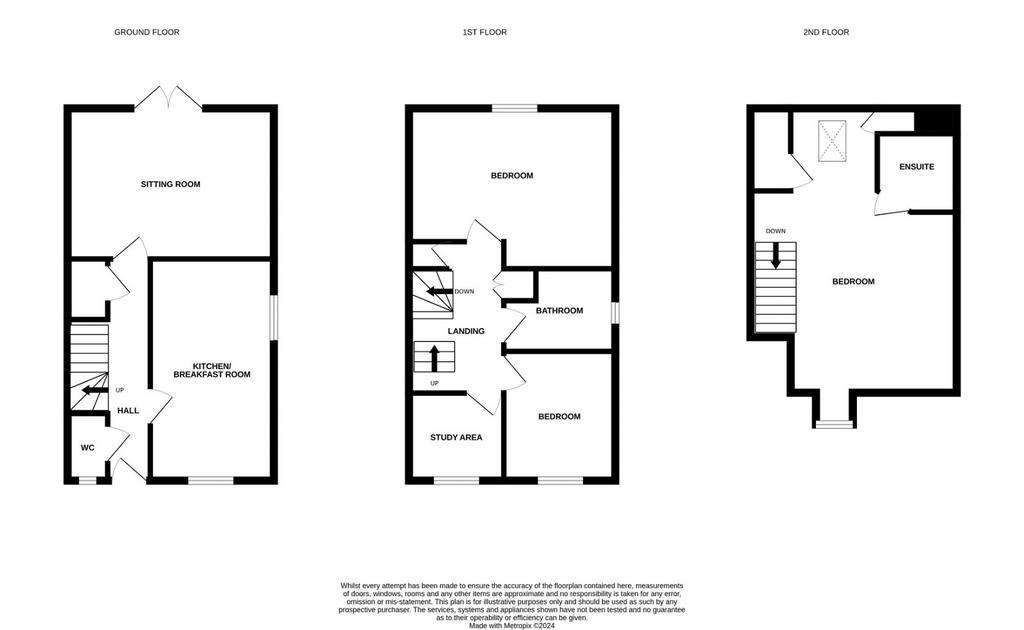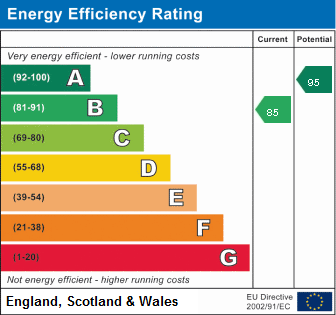3 bedroom semi-detached house for sale
Tear Crescent, Potton SG19semi-detached house
bedrooms

Property photos




+17
Property description
This stunning semi detached family residence is nestled in a sought-after development, conveniently located within a short stroll from all local conveniences. Boasting a fully fitted kitchen/breakfast room, sitting room with media wall & feature fire & three double bedrooms with master en-suite. Externally there is a low maintenance rear garden, oversized single garage with additional eaves storage & off road parking.The property is located on the popular 'Tall Trees, development built by Messrs 'Kier Homes' in 2019, with open views to the front over the children's play area, community orchard & 'Peagnut Woods'.Situated in the bustling market town of Potton, this home provides the perfect blend of rural charm & contemporary amenities. Scenic countryside walks & an array of unique shops, pubs and eateries are all just a leisurely walk away.There are good road links into Cambridge and London with the nearby towns of Biggleswade and Sandy also offering a wider range of national stores, easy access to the A1 and railway links into London Kings Cross St Pancras. Entrance door with glazed panel opening into:Reception HallStairs rising to the first floor landing, understairs cloaks cupboard, radiator, white panel doors off to all rooms.CloakroomUpvc double glazed window to the front aspect, fitted two piece suite comprising low level Wc and pedestal wash hand basin, radiator, tiled flooring.Kitchen/Breakfast Room - 4.88m x 2.36m (16'0" x 7'9")Upvc double glazed windows to both front and side aspects, beautifully fitted with a matching range of base and eye level units, ample worksurface space with inset 11/2 bowl sink unit, integral fridge / freezer, dishwasher & washing machine, built in double oven, four ring gas hob with stainless steel extractor over, space for table & chairs, radiator, recessed ceiling lighting.Sitting Room - 4.57m x 3.53m (15'0" x 11'7")Upvc double glazed French doors opening to the rear garden, built in media wall with recess for TV & with feature inset electric fire set beneath, storage cupboards & shelving to either side, radiator.FIRST FLOOR LANDINGLinen cupboards, airing cupboard, white panel door off to all room.Bedroom - 4.57m x 3.1m (15'0" x 10'2"max)Upvc double glazed window to the rear aspect, radiator.Family BathroomUpvc double glazed window to the side aspect, fitted three piece suite comprising low level Wc, pedestal wash hand basin & bath with shower attachment, tiling to all splash areas, radiator, recessed ceiling lighting.Bedroom - 2.87m x 2.46m (9'5" x 8'1")Upvc double glazed window to the front aspect, radiator.Study Area - 2.06m x 1.85m (6'9" x 6'1")Upvc double glazed window to the front aspect, radiator, stairs rising to the master bedroom suite.Master Bedroom - 6.27m x 4.57m (20'7" x 14'11")Upvc double glazed window to the front aspect, vaulted ceiling, Velux window to the rear, built in wardrobe, eaves storage, loft access, dressing area, twin radiators, white panel door through to:En-Suite Shower RoomUpvc double glazed window to the rear aspect, fitted three piece suite comprising low level Wc, pedestal wash hand basin & enclosed double width shower, tiling to all splash areas, recessed ceiling lighting, radiator.Rear GardenLarge patio area accessed from the sitting room, step up to artificial lawn, enclosed by timber panel fencing, tap, exterior lighting and power, gated side access to front.Front GardenLaid to gravel, step up to entrance door, block paved driveway to one side providing off road parking and leading to:Oversized Single GarageBeing of an excellent size, up & over door, power and light connected, additional eaves storage space.
Interested in this property?
Council tax
First listed
2 weeks agoEnergy Performance Certificate
Tear Crescent, Potton SG19
Marketed by
Joshua James Property - Gamlingay 24 Mill Street, Gamlingay Sandy, Bedfordshire SG19 3JWPlacebuzz mortgage repayment calculator
Monthly repayment
The Est. Mortgage is for a 25 years repayment mortgage based on a 10% deposit and a 5.5% annual interest. It is only intended as a guide. Make sure you obtain accurate figures from your lender before committing to any mortgage. Your home may be repossessed if you do not keep up repayments on a mortgage.
Tear Crescent, Potton SG19 - Streetview
DISCLAIMER: Property descriptions and related information displayed on this page are marketing materials provided by Joshua James Property - Gamlingay. Placebuzz does not warrant or accept any responsibility for the accuracy or completeness of the property descriptions or related information provided here and they do not constitute property particulars. Please contact Joshua James Property - Gamlingay for full details and further information.






















