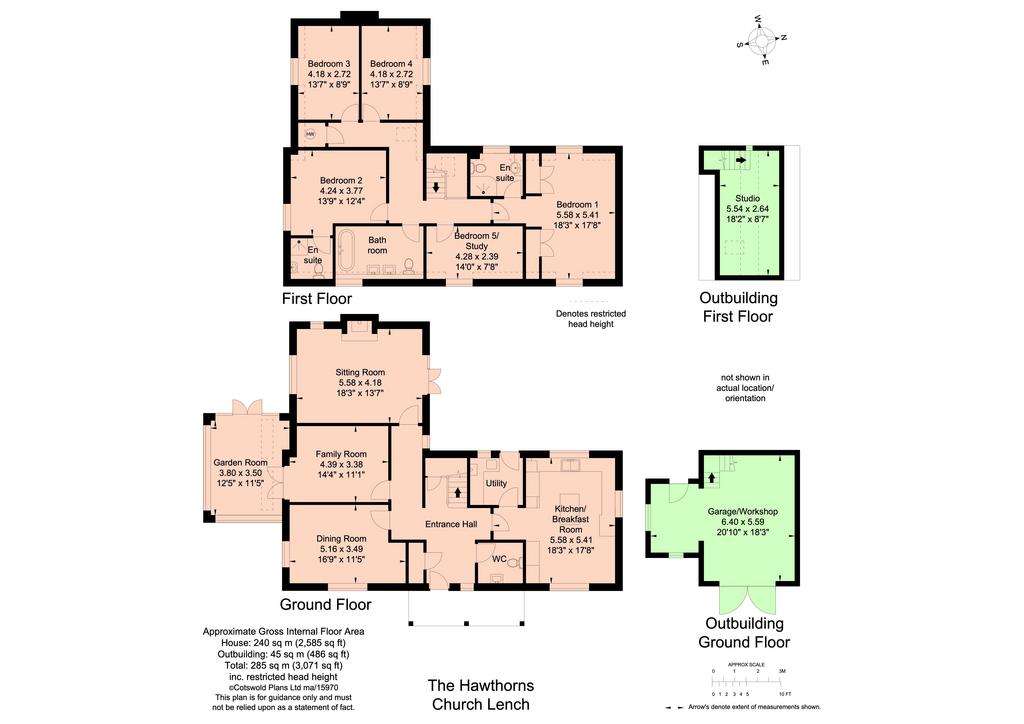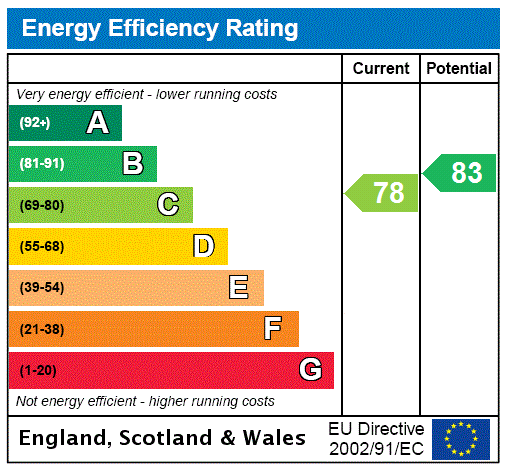5 bedroom detached house for sale
Worcestershire, WR11detached house
bedrooms

Property photos




+14
Property description
A beautifully presented 5 bedroom detached family home set in a generous plot, in an elevated position.
Accommodation comprises; Reception hall, cloakroom, kitchen/breakfast room, utility, dining room, family room, garden room, sitting room, principal bedroom with en-suite shower, second en-suite bedroom, 3 further bedrooms and family bathroom.
Garage/workshop, driveway parking.
Large wrap-around garden.
The Hawthorns is a beautifully presented detached family home set in a generous plot, in an elevated position. The spacious accommodation is well-proportioned and laid out over two floors with a great deal of flexibility to suit a multitude of buyers. A spacious reception hall benefits from Karndean flooring, a cloakroom and cloaks cupboard, and leads to the kitchen/breakfast room, and three further reception rooms. The farmhouse style kitchen/breakfast room features a handmade, solid wood painted kitchen, a central island, granite worktops, an integral dishwasher and a range cooker. This triple aspect room benefits far reaching countryside views to the front. There is a separate utility/boot room with plumbing for washing machine and space for a tumble dryer, and a separate, dual-aspect dining room. The family room leads to a recent addition to the house by way of a garden room, with a vaulted ceiling providing an abundance of light, stone tiled floors with underfloor heating and French doors out to the paved terrace. The sitting room is triple aspect with a redbrick fireplace housing an inset wood burning stove and French doors leading to the paved terrace. The principal bedroom suite is located on the first floor and benefits from built-in wardrobes, and a recently refitted ensuite shower room with a walk-in rain forest shower. There is a further ensuite bedroom, also with a newly fitted shower room, 3 further bedrooms and a family bathroom with a roll-top freestanding bath, Karndean flooring and double ‘Heritage’ sinks.
OUTSIDE
The Hawthorns sits in the centre of a generous, elevated plot, with mature gardens, block-paved driveway parking and a detached garage/workshop with hobbies room above and an electric car charging point. The tiered rear garden benefits from a well-maintained lawn, mature shrubs and borders, a vegetable patch, a greenhouse, a timber gazebo and a variety of stone paved terraces, perfect for dining al fresco.
DIRECTIONS
Proceed to Church Lench from Broadway on the A46, going straight on over the roundabout at Evesham Country Park and again at the next roundabout. Then, on The Squires, take the right hand turning signposted to Lenchwick. Continue through the village and then proceed up Hipton Hill and onto the Evesham Road. Entering the village of Church Lench, the Evesham Road will bend round to the right, proceeding onto Main Street, then take the next left onto Low Road, where the property will be found on the corner, immediately to your left.
Church Lench is a much sought after village situated in the Lenches on the edge of The Cotswolds and benefits from having a parish church, a village hall, The Lenches Club with a boules court, The Lenches Sports Club with cricket and tennis, primary school and pre-school. Evesham is only 5.5 miles away for day to-day requirements with a more comprehensive range of shopping and leisure facilities in Worcester, Stratford upon Avon, Alcester and the Georgian town of Pershore. There are schools in the area to meet most requirements including Prince Henry’s High School (within catchment of Church Lench), Alcester Grammar School, Stratford Grammar School for Girls, King Edward School for Boys in Stratford, Royal Grammar and Kings in Worcester, Cheltenham Ladies and Boys Schools. The M5 and M42 are within easy reach and there are regular train services from Evesham and Worcester Parkway to London Paddington and Birmingham. Local racecourses include Worcester, Stratford upon Avon and Cheltenham. Local footpaths and bridle ways provide access through this glorious part of Worcestershire.
Accommodation comprises; Reception hall, cloakroom, kitchen/breakfast room, utility, dining room, family room, garden room, sitting room, principal bedroom with en-suite shower, second en-suite bedroom, 3 further bedrooms and family bathroom.
Garage/workshop, driveway parking.
Large wrap-around garden.
The Hawthorns is a beautifully presented detached family home set in a generous plot, in an elevated position. The spacious accommodation is well-proportioned and laid out over two floors with a great deal of flexibility to suit a multitude of buyers. A spacious reception hall benefits from Karndean flooring, a cloakroom and cloaks cupboard, and leads to the kitchen/breakfast room, and three further reception rooms. The farmhouse style kitchen/breakfast room features a handmade, solid wood painted kitchen, a central island, granite worktops, an integral dishwasher and a range cooker. This triple aspect room benefits far reaching countryside views to the front. There is a separate utility/boot room with plumbing for washing machine and space for a tumble dryer, and a separate, dual-aspect dining room. The family room leads to a recent addition to the house by way of a garden room, with a vaulted ceiling providing an abundance of light, stone tiled floors with underfloor heating and French doors out to the paved terrace. The sitting room is triple aspect with a redbrick fireplace housing an inset wood burning stove and French doors leading to the paved terrace. The principal bedroom suite is located on the first floor and benefits from built-in wardrobes, and a recently refitted ensuite shower room with a walk-in rain forest shower. There is a further ensuite bedroom, also with a newly fitted shower room, 3 further bedrooms and a family bathroom with a roll-top freestanding bath, Karndean flooring and double ‘Heritage’ sinks.
OUTSIDE
The Hawthorns sits in the centre of a generous, elevated plot, with mature gardens, block-paved driveway parking and a detached garage/workshop with hobbies room above and an electric car charging point. The tiered rear garden benefits from a well-maintained lawn, mature shrubs and borders, a vegetable patch, a greenhouse, a timber gazebo and a variety of stone paved terraces, perfect for dining al fresco.
DIRECTIONS
Proceed to Church Lench from Broadway on the A46, going straight on over the roundabout at Evesham Country Park and again at the next roundabout. Then, on The Squires, take the right hand turning signposted to Lenchwick. Continue through the village and then proceed up Hipton Hill and onto the Evesham Road. Entering the village of Church Lench, the Evesham Road will bend round to the right, proceeding onto Main Street, then take the next left onto Low Road, where the property will be found on the corner, immediately to your left.
Church Lench is a much sought after village situated in the Lenches on the edge of The Cotswolds and benefits from having a parish church, a village hall, The Lenches Club with a boules court, The Lenches Sports Club with cricket and tennis, primary school and pre-school. Evesham is only 5.5 miles away for day to-day requirements with a more comprehensive range of shopping and leisure facilities in Worcester, Stratford upon Avon, Alcester and the Georgian town of Pershore. There are schools in the area to meet most requirements including Prince Henry’s High School (within catchment of Church Lench), Alcester Grammar School, Stratford Grammar School for Girls, King Edward School for Boys in Stratford, Royal Grammar and Kings in Worcester, Cheltenham Ladies and Boys Schools. The M5 and M42 are within easy reach and there are regular train services from Evesham and Worcester Parkway to London Paddington and Birmingham. Local racecourses include Worcester, Stratford upon Avon and Cheltenham. Local footpaths and bridle ways provide access through this glorious part of Worcestershire.
Council tax
First listed
4 weeks agoEnergy Performance Certificate
Worcestershire, WR11
Placebuzz mortgage repayment calculator
Monthly repayment
The Est. Mortgage is for a 25 years repayment mortgage based on a 10% deposit and a 5.5% annual interest. It is only intended as a guide. Make sure you obtain accurate figures from your lender before committing to any mortgage. Your home may be repossessed if you do not keep up repayments on a mortgage.
Worcestershire, WR11 - Streetview
DISCLAIMER: Property descriptions and related information displayed on this page are marketing materials provided by Hayman-Joyce - Broadway. Placebuzz does not warrant or accept any responsibility for the accuracy or completeness of the property descriptions or related information provided here and they do not constitute property particulars. Please contact Hayman-Joyce - Broadway for full details and further information.



















