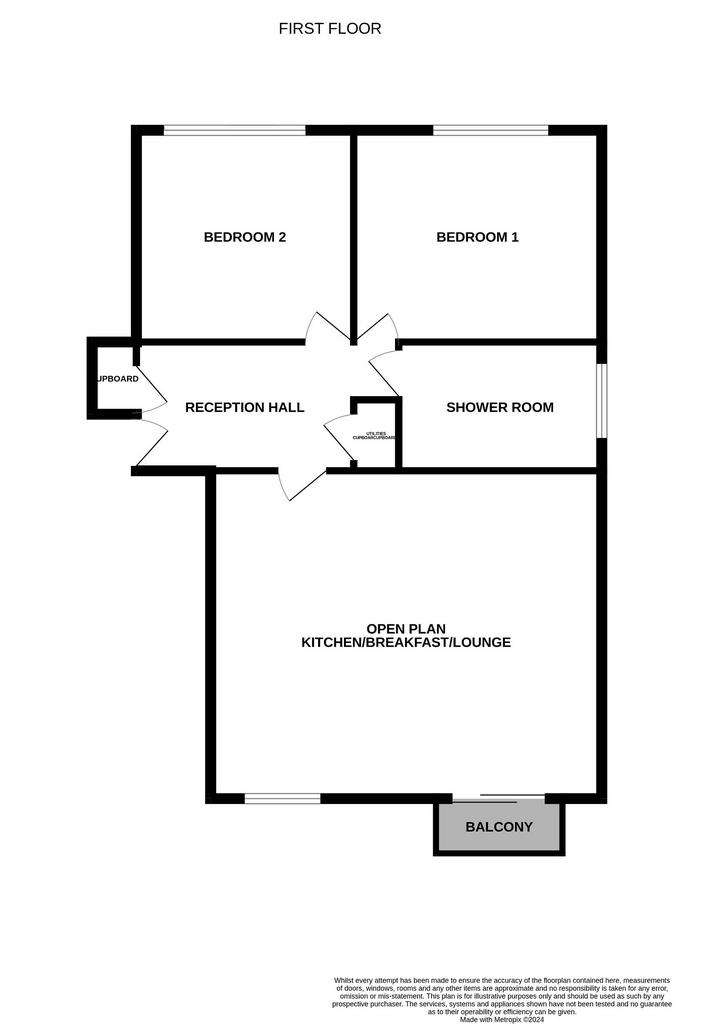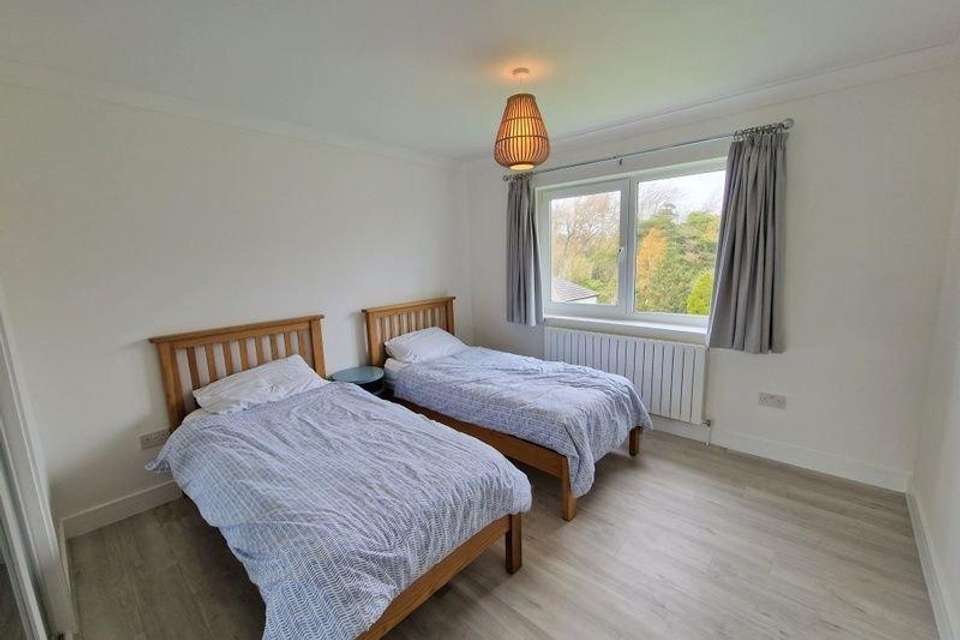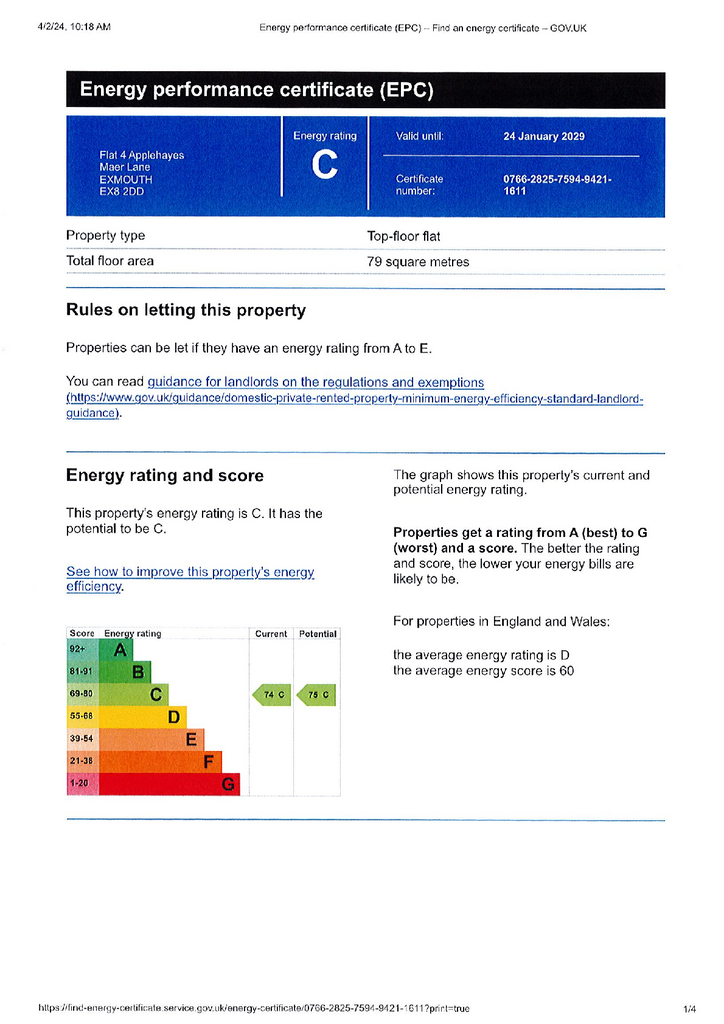2 bedroom flat for sale
Exmouth, EX8 2DDflat
bedrooms

Property photos




+9
Property description
THE ACCOMMODATION COMPRISES: Communal entrance with stairs to FIRST FLOOR LANDING. Private front door to:
RECEPTION HALL: Kardean flooring; radiator; recess ceiling LED spotlighting; cupboard with plumbing for an automatic washing machine; coats cupboard with led lighting.
OPEN PLAN KITCHEN/BREAKFAST/LIVING ROOM: 6.58m x 5.44m (21'7" x 17'10") A stunning high quality open plan room.
KITCHEN/BREAKFAST AREA: Comprising range of quartz stone worktop surfaces incorporating breakfast bar area with down lighters over and sink unit with mixer tap; induction hob with extractor over and built-in oven below; wall mounted cupboards with concealed lighting under; radiator; space for fridge freezer; double glazed window to front aspect with sea views; recess ceiling LED spotlighting.
LOUNGE/DINING AREA: Radiator; LED spotlighting and down lighters over dining area; radiator; sliding double glazed patio door to BALCONY with sea views; Kardean flooring throughout.
BEDROOM ONE: 4.09m x 3.48m (13'5" x 11'5") Double glazed tilt & turn window to rear aspect; Kardean flooring; radiator.
BEDROOM TWO: 3.51m x 3.35m (11'6" x 11'0") Radiator; Kardean flooring; built-in wardrobes with sliding mirror effect doors; double glazed tilt & turn window to rear aspect.
SHOWER ROOM/WC: 2.84m x 2.01m (9'4" x 6'7") Stylish quality suite with shower area with splash screen; fixed rainfall shower head hose and detachable hose; wall mounted vanity wash hand basin with drawer unit beneath with mirror over in integrated light; WC with concealed cistern with push button flush; chrome heated towel rail; attractive tiling to splash prone areas; color co-ordinated tiled floor; LED ceiling spotlighting; large double glazed tilt & turn window with pattern glass; ceiling extractor fan; electric underfloor heating.
OUTSIDE: Applehayes is set in beautifully tended and extensive communal gardens to both the front and rear of the building. Located to the rear of the building, apartment 4 benefits from a garage in a block. There is also a communal drying area which is well screened by Conifer hedging.
TENURE AND OUTGOINGS: The property is held on a 999 year lease and benefits from an equal share of the freehold. Service charges to be confirmed.
AGENTS NOTE: No holiday lets permitted.
RECEPTION HALL: Kardean flooring; radiator; recess ceiling LED spotlighting; cupboard with plumbing for an automatic washing machine; coats cupboard with led lighting.
OPEN PLAN KITCHEN/BREAKFAST/LIVING ROOM: 6.58m x 5.44m (21'7" x 17'10") A stunning high quality open plan room.
KITCHEN/BREAKFAST AREA: Comprising range of quartz stone worktop surfaces incorporating breakfast bar area with down lighters over and sink unit with mixer tap; induction hob with extractor over and built-in oven below; wall mounted cupboards with concealed lighting under; radiator; space for fridge freezer; double glazed window to front aspect with sea views; recess ceiling LED spotlighting.
LOUNGE/DINING AREA: Radiator; LED spotlighting and down lighters over dining area; radiator; sliding double glazed patio door to BALCONY with sea views; Kardean flooring throughout.
BEDROOM ONE: 4.09m x 3.48m (13'5" x 11'5") Double glazed tilt & turn window to rear aspect; Kardean flooring; radiator.
BEDROOM TWO: 3.51m x 3.35m (11'6" x 11'0") Radiator; Kardean flooring; built-in wardrobes with sliding mirror effect doors; double glazed tilt & turn window to rear aspect.
SHOWER ROOM/WC: 2.84m x 2.01m (9'4" x 6'7") Stylish quality suite with shower area with splash screen; fixed rainfall shower head hose and detachable hose; wall mounted vanity wash hand basin with drawer unit beneath with mirror over in integrated light; WC with concealed cistern with push button flush; chrome heated towel rail; attractive tiling to splash prone areas; color co-ordinated tiled floor; LED ceiling spotlighting; large double glazed tilt & turn window with pattern glass; ceiling extractor fan; electric underfloor heating.
OUTSIDE: Applehayes is set in beautifully tended and extensive communal gardens to both the front and rear of the building. Located to the rear of the building, apartment 4 benefits from a garage in a block. There is also a communal drying area which is well screened by Conifer hedging.
TENURE AND OUTGOINGS: The property is held on a 999 year lease and benefits from an equal share of the freehold. Service charges to be confirmed.
AGENTS NOTE: No holiday lets permitted.
Interested in this property?
Council tax
First listed
Over a month agoEnergy Performance Certificate
Exmouth, EX8 2DD
Marketed by
Pennys Estate Agents - Exmouth 2 Rolle House, Rolle Street Exmouth EX8 2SNCall agent on 01395 264111
Placebuzz mortgage repayment calculator
Monthly repayment
The Est. Mortgage is for a 25 years repayment mortgage based on a 10% deposit and a 5.5% annual interest. It is only intended as a guide. Make sure you obtain accurate figures from your lender before committing to any mortgage. Your home may be repossessed if you do not keep up repayments on a mortgage.
Exmouth, EX8 2DD - Streetview
DISCLAIMER: Property descriptions and related information displayed on this page are marketing materials provided by Pennys Estate Agents - Exmouth. Placebuzz does not warrant or accept any responsibility for the accuracy or completeness of the property descriptions or related information provided here and they do not constitute property particulars. Please contact Pennys Estate Agents - Exmouth for full details and further information.














