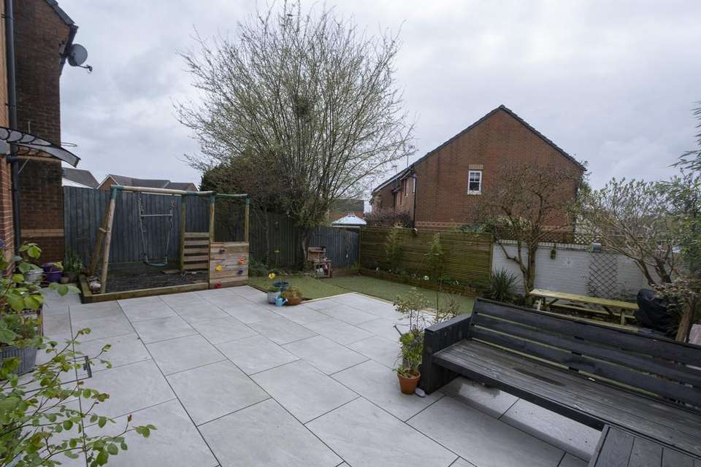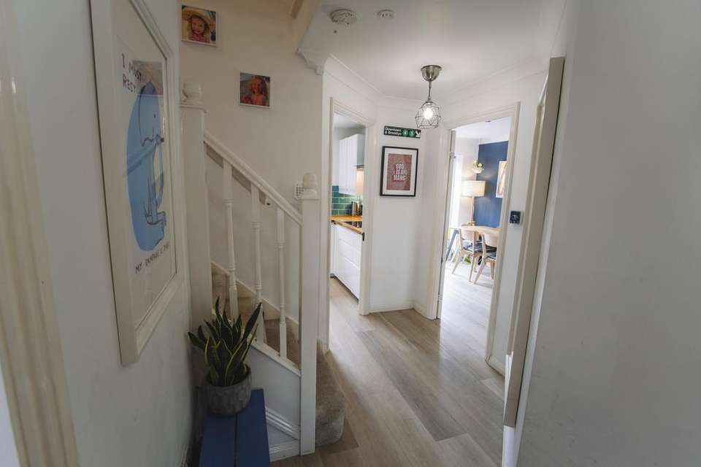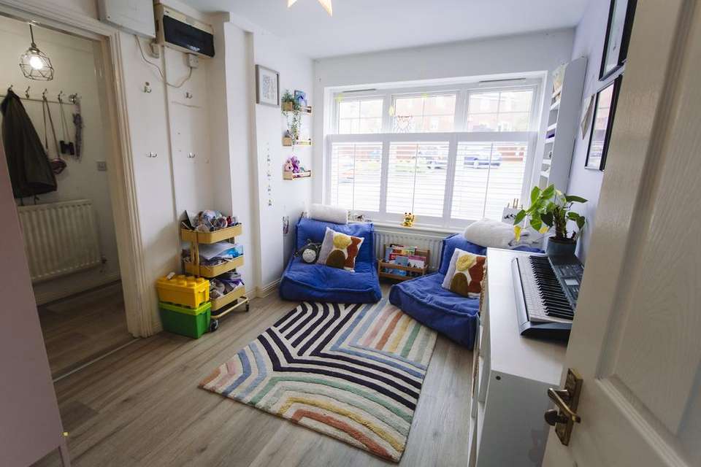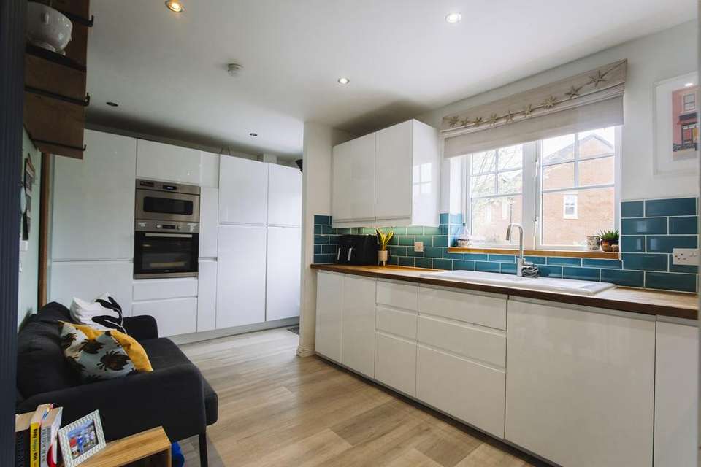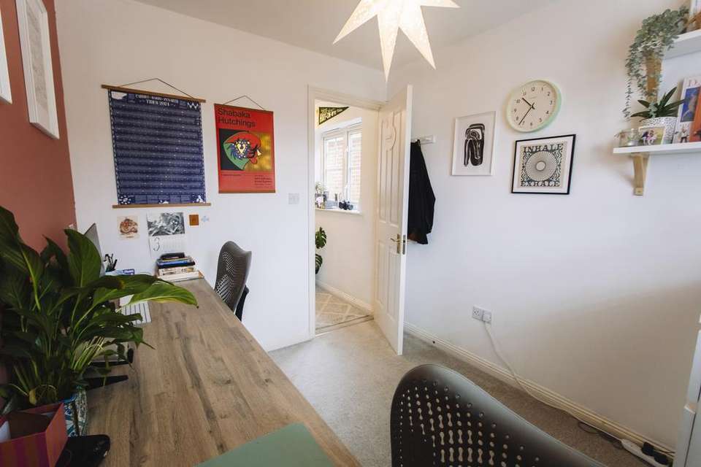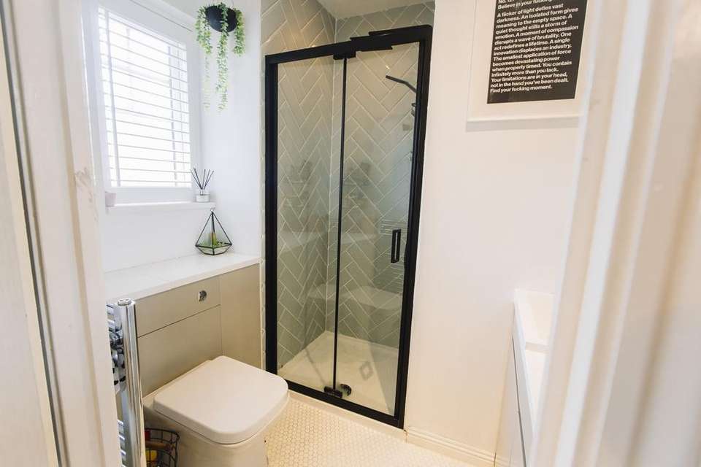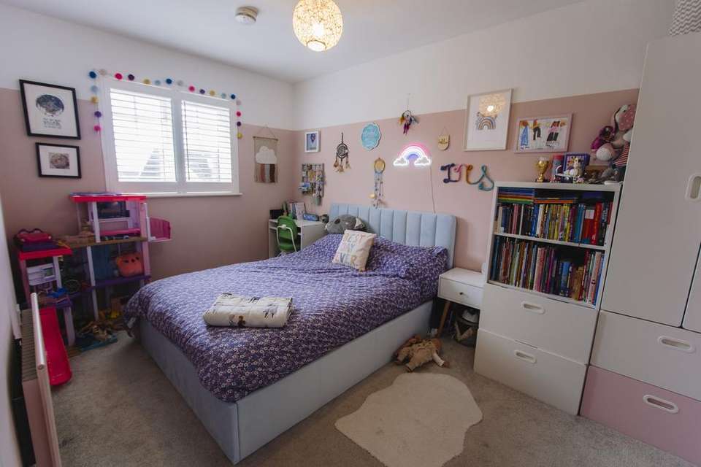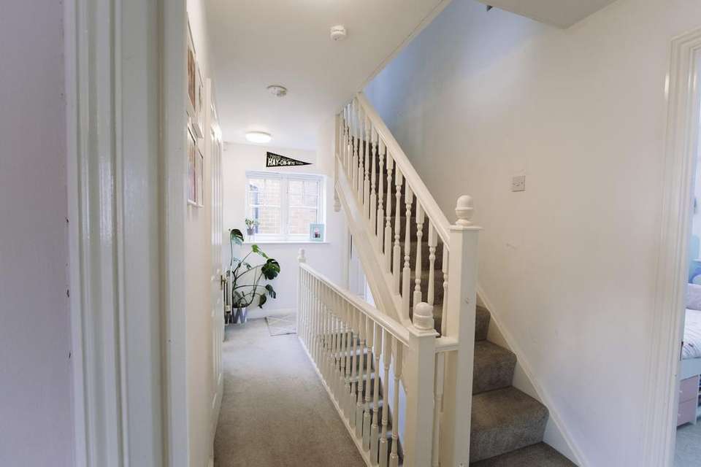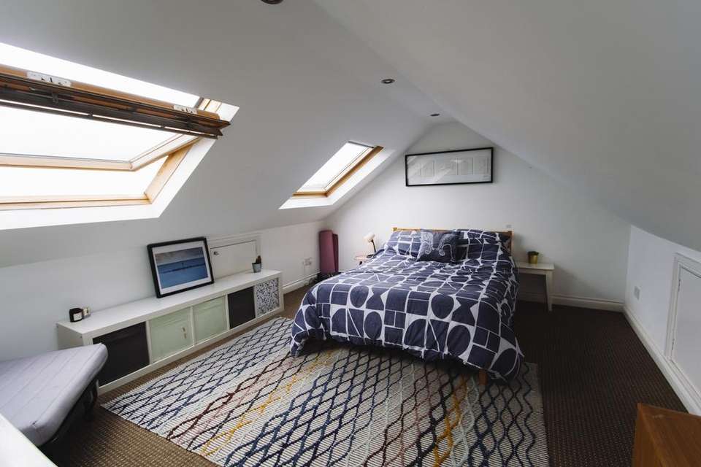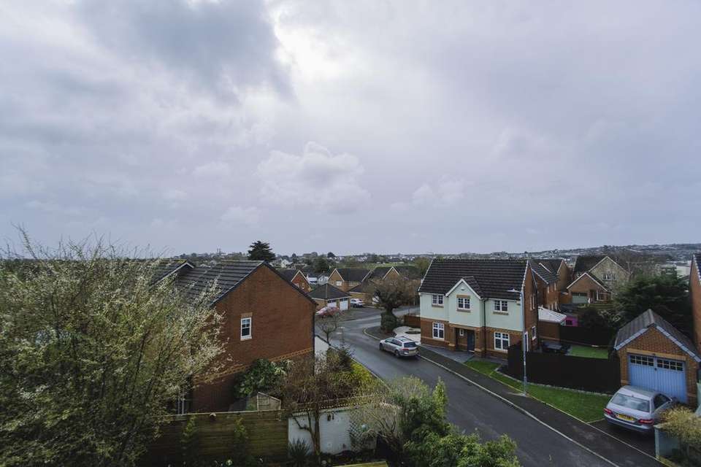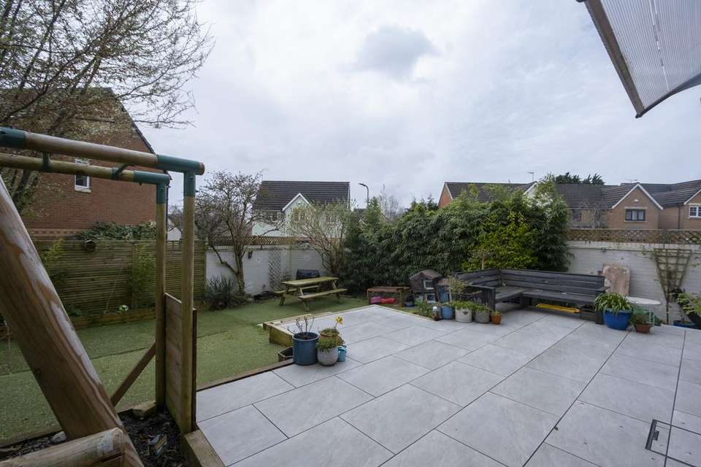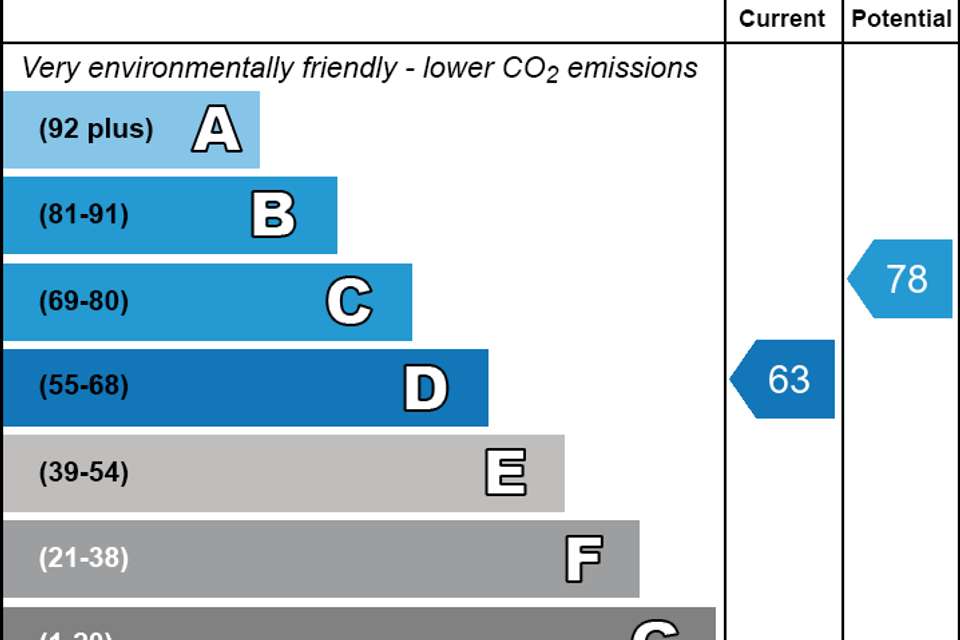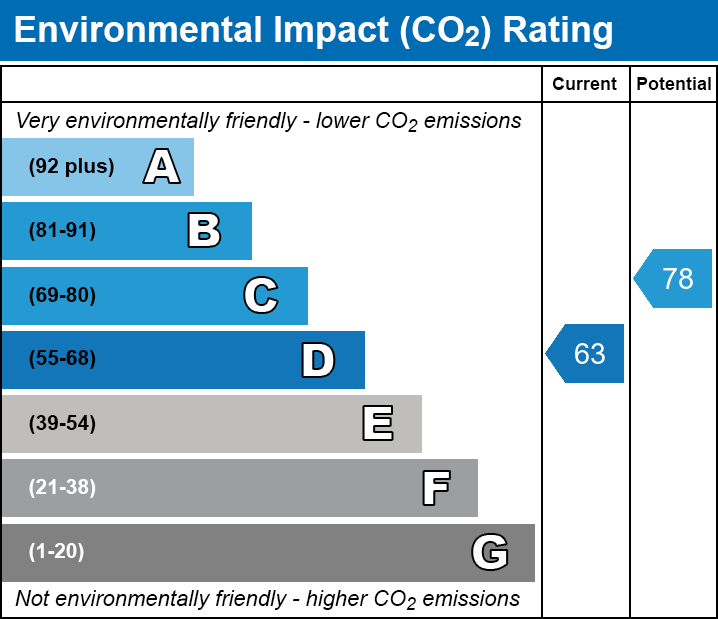5 bedroom detached house for sale
Gelyn-y-Cler, Barrydetached house
bedrooms
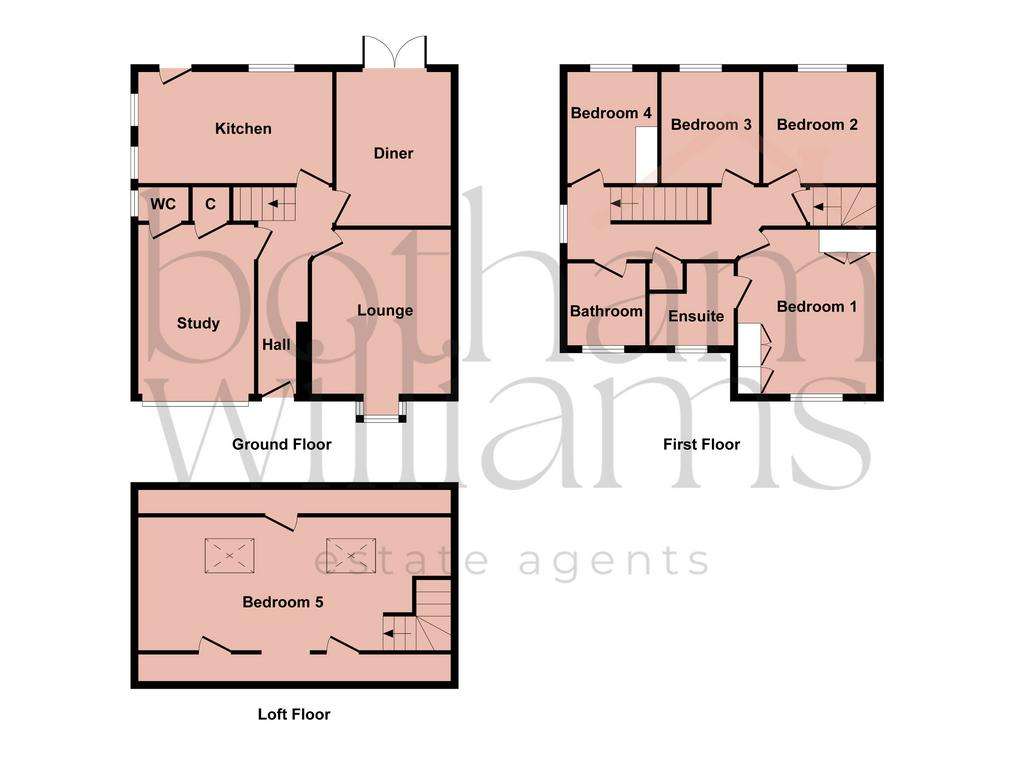
Property photos

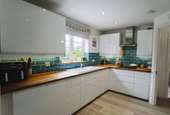


+21
Property description
Welcome to this beautiful property! As you step inside, you'll find yourself in a welcoming entrance hallway that leads you to the heart of the home. The living room is perfect for cozy evenings, while the spacious fitted kitchen offers plenty of room to cook and entertain. The converted garage offers modern convenience with a cloakroom and a versatile downstairs room which is currently being used as a playroom but could equally be an office or separate lounge area.
Upstairs, you'll discover four bedrooms, including a master bedroom with its own en-suite, as well as a family bathroom. On the second floor you'll find a fifth bedroom complete with a charming velux window that overlooks both sides of the house, giving vast views, along with ample storage space.
This home is designed for comfort and convenience, with gas central heating and UPVC double glazing throughout. Outside, you'll find a driveway with plenty of parking space, as well as side access for added convenience. The rear of the property boasts a recently laid porcelain tiled patio area, perfect for outdoor gatherings, along with artificial grass for easy maintenance. The garden benefits from ample storage with a a large shed.
At the front of the house, you'll find two parking spaces, along with charming stone chippings bordered by hedges and shrubs. Follow the pathway to the welcoming UPVC double glazed front door.
Entrance Hallway - Upon entering the property you are greeted with doors leading to all down stairs room including lounge/diner, playroom/study and kitchen. Carpeted stairs leading to the first floor living area.
Living Room - 7.92m x 2.36m - At the front of the house is the lounge leading to the dining room. UPVC double glazed bay window to the front with bespoke shutter blinds. The dining room has patio doors opening to the rear garden. Wood effect Kardean LVT flooring has been laid throughout.
Study/Playroom - 3.56m x 2.44m - What was once the garage has been converted to this versatile family room which could also be used as a formal dining space or office. Located at the front of the house this room benefits from large double glazed windows overlooking the drive with bespoke shutter blinds. Access to cloakroom/WC and understairs storage cupboard.
Cloakroom/Wc - 1.02m x 1.19m - Downstairs WC which can be accessed through the playroom. You will find toilet, wall mounted corner wash hand basin and window to the side of the house. Spotlights to ceiling.
Kitchen - 5.03m x 2.64m - Recently fitted white gloss handless kitchen with matching wall and base units. Complimentary tiles to the wall. Large double glazed window looking out to the rear. Double glazed door opening into rear garden. The kitchen is equipped with an induction hob, integrated eye-level oven, and combination microwave. There's also an integrated fridge freezer to keep with space for a dishwasher.
First Floor -
Landing -Double glazed window to the side. Fitted carpet. Radiator. Doors to four bedrooms and family bathroom. Airing cupboard with space for washing machine and tumble dryer. Stairs leading to second floor.
Bedroom 1 - 3.99m x 3.40m - Located at the front of the property is the largest room with ensuite. Double glazed window to the front and carpeted flooring.
En Suite - 1.96m x 1.12m - Leading in from the master bedroom is the en suite with gorgeous herringbone tiled shower cubicle, WC and vanity unit wash hand basin. Window to the front with bespoke shutter blinds.
Bedroom 2 - 3.91m x 2.64m - Located at the rear of the property is the second bedroom with fitted carpet and double glazed window to the rear with bespoke fitted shutter blinds.
Bedroom 3 - 2.36m x 2.77m - Located at the rear of the property is the third bedroom with fitted carpet and double glazed window to the rear with bespoke fitted shutter blinds.
Bedroom 4 - 2.34m 2.74m - The fourth bedroom is located at the rear of the property and is currently used as an office. Carpeted flooring and window looking out to the rear garden
Bathroom - 1.96m x 0.89m - Located at the front of the property is the recently improved family bathroom. Gorgeous tiled flooring with WC vanity unit with mirror above. Bath with shower overhead and tiled walls. Double glazed window to the front of the property with bespoke shutter blinds.
Second Floor - Carpeted stairs leading to second floor landing accessing bedroom 5.
Bedroom 5 - 5.69m x 3.53m - Attic conversion which was carried out by the previous owners allowing for a large 5th bedroom. The room benefits from three Velux windows with far reaching sea views and storage into eaves.
Rear - The fully enclosed rear garden offers easy access from the side for convenience as well as access from the kitchen and dining room from inside the house. The newly laid porcelain tiled patio area, artificial grass and stone chippings allows for a low maintenance and appealing family area.
Upstairs, you'll discover four bedrooms, including a master bedroom with its own en-suite, as well as a family bathroom. On the second floor you'll find a fifth bedroom complete with a charming velux window that overlooks both sides of the house, giving vast views, along with ample storage space.
This home is designed for comfort and convenience, with gas central heating and UPVC double glazing throughout. Outside, you'll find a driveway with plenty of parking space, as well as side access for added convenience. The rear of the property boasts a recently laid porcelain tiled patio area, perfect for outdoor gatherings, along with artificial grass for easy maintenance. The garden benefits from ample storage with a a large shed.
At the front of the house, you'll find two parking spaces, along with charming stone chippings bordered by hedges and shrubs. Follow the pathway to the welcoming UPVC double glazed front door.
Entrance Hallway - Upon entering the property you are greeted with doors leading to all down stairs room including lounge/diner, playroom/study and kitchen. Carpeted stairs leading to the first floor living area.
Living Room - 7.92m x 2.36m - At the front of the house is the lounge leading to the dining room. UPVC double glazed bay window to the front with bespoke shutter blinds. The dining room has patio doors opening to the rear garden. Wood effect Kardean LVT flooring has been laid throughout.
Study/Playroom - 3.56m x 2.44m - What was once the garage has been converted to this versatile family room which could also be used as a formal dining space or office. Located at the front of the house this room benefits from large double glazed windows overlooking the drive with bespoke shutter blinds. Access to cloakroom/WC and understairs storage cupboard.
Cloakroom/Wc - 1.02m x 1.19m - Downstairs WC which can be accessed through the playroom. You will find toilet, wall mounted corner wash hand basin and window to the side of the house. Spotlights to ceiling.
Kitchen - 5.03m x 2.64m - Recently fitted white gloss handless kitchen with matching wall and base units. Complimentary tiles to the wall. Large double glazed window looking out to the rear. Double glazed door opening into rear garden. The kitchen is equipped with an induction hob, integrated eye-level oven, and combination microwave. There's also an integrated fridge freezer to keep with space for a dishwasher.
First Floor -
Landing -Double glazed window to the side. Fitted carpet. Radiator. Doors to four bedrooms and family bathroom. Airing cupboard with space for washing machine and tumble dryer. Stairs leading to second floor.
Bedroom 1 - 3.99m x 3.40m - Located at the front of the property is the largest room with ensuite. Double glazed window to the front and carpeted flooring.
En Suite - 1.96m x 1.12m - Leading in from the master bedroom is the en suite with gorgeous herringbone tiled shower cubicle, WC and vanity unit wash hand basin. Window to the front with bespoke shutter blinds.
Bedroom 2 - 3.91m x 2.64m - Located at the rear of the property is the second bedroom with fitted carpet and double glazed window to the rear with bespoke fitted shutter blinds.
Bedroom 3 - 2.36m x 2.77m - Located at the rear of the property is the third bedroom with fitted carpet and double glazed window to the rear with bespoke fitted shutter blinds.
Bedroom 4 - 2.34m 2.74m - The fourth bedroom is located at the rear of the property and is currently used as an office. Carpeted flooring and window looking out to the rear garden
Bathroom - 1.96m x 0.89m - Located at the front of the property is the recently improved family bathroom. Gorgeous tiled flooring with WC vanity unit with mirror above. Bath with shower overhead and tiled walls. Double glazed window to the front of the property with bespoke shutter blinds.
Second Floor - Carpeted stairs leading to second floor landing accessing bedroom 5.
Bedroom 5 - 5.69m x 3.53m - Attic conversion which was carried out by the previous owners allowing for a large 5th bedroom. The room benefits from three Velux windows with far reaching sea views and storage into eaves.
Rear - The fully enclosed rear garden offers easy access from the side for convenience as well as access from the kitchen and dining room from inside the house. The newly laid porcelain tiled patio area, artificial grass and stone chippings allows for a low maintenance and appealing family area.
Interested in this property?
Council tax
First listed
3 weeks agoEnergy Performance Certificate
Gelyn-y-Cler, Barry
Marketed by
Botham Williams - Penarth 16 Coates Road Penarth, Vale of Glamorgan CF64 3QQPlacebuzz mortgage repayment calculator
Monthly repayment
The Est. Mortgage is for a 25 years repayment mortgage based on a 10% deposit and a 5.5% annual interest. It is only intended as a guide. Make sure you obtain accurate figures from your lender before committing to any mortgage. Your home may be repossessed if you do not keep up repayments on a mortgage.
Gelyn-y-Cler, Barry - Streetview
DISCLAIMER: Property descriptions and related information displayed on this page are marketing materials provided by Botham Williams - Penarth. Placebuzz does not warrant or accept any responsibility for the accuracy or completeness of the property descriptions or related information provided here and they do not constitute property particulars. Please contact Botham Williams - Penarth for full details and further information.



