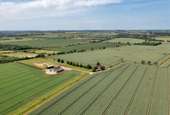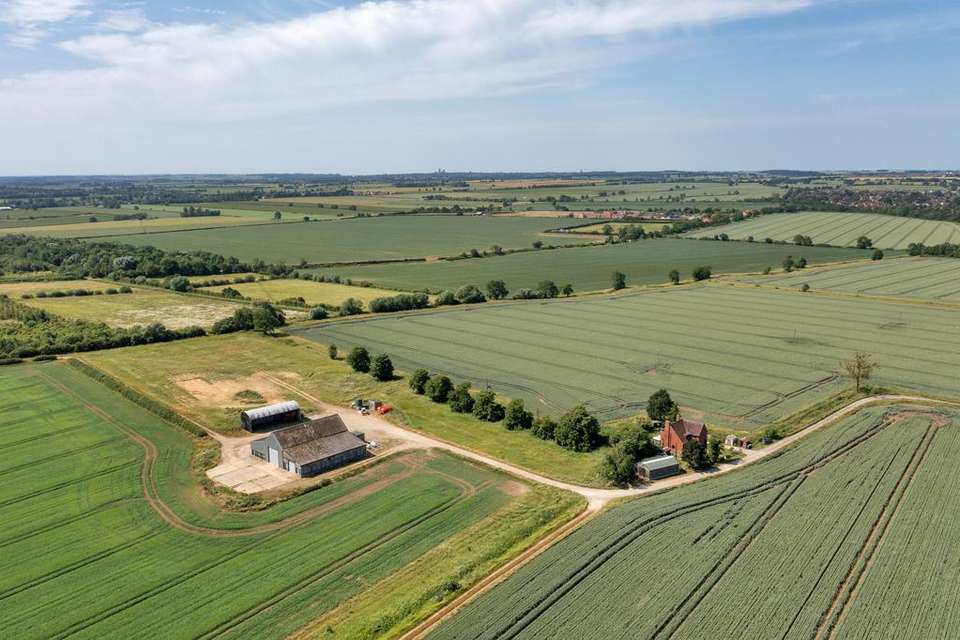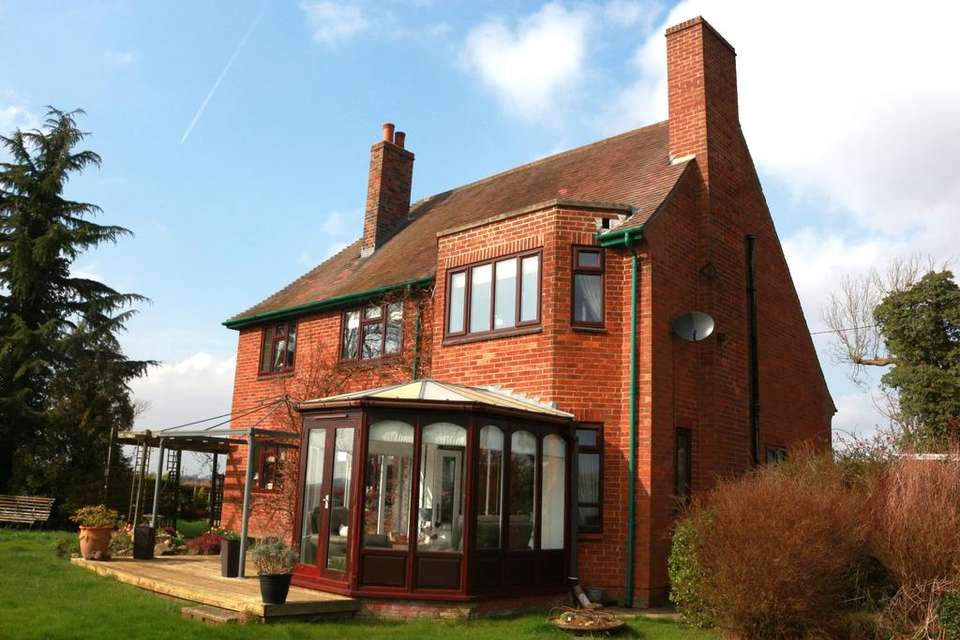farm for sale
Market Rasen Road, Dunholme LN2house
bedrooms
Property photos




+3
Property description
LOT 4 – MICKLEHOLME FARM – GUIDE PRICE £4,050,000Mickleholme Farm, Dunholme is a predominantly arable farm comprising of a tenanted farmhouse, a range of agricultural buildings and land extending to a total of 484.85 acres. The principal holding is arranged in a ring-fence, which is situated outside the village of Dunholme, on the southeast side of the A46.MICKLEHOLME FARMHOUSE
A detached farmhouse, set within its own gardens with far reaching views from the centre of the farm. Built in the 1930s, of solid brick construction under a pitched clay-tile roof and with double-glazing throughout.
The farmhouse offers accommodation arranged over two storeys with four bedrooms and three reception rooms, comprised as follows: -
Ground Floor – Entrance porch leads to a central hallway with stairs leading off to the first floor. Further doors lead to a downstairs cloakroom with W.C. & wash-hand-basin; a reception room with doors through to a conservatory with doors opening to rear garden. Further doors leading from entrance hall to dining room and to kitchen with pantry, door to rear porch with doors to coal store, integrated garage and side garden.
First Floor – Stairs lead from the ground floor central hallway to the first-floor landing with doors to Bedroom 1 (double), Bedroom 2 (double), family bathroom with bath and wash-hand-basin, airing cupboard, WC, Bedroom 3 (double) and Bedroom 4 (double).
AGRICULTURAL BUILDINGS AT MICKLEHOME FARM
The buildings at Mickleholme Farm are accessed via an asphalt-surfaced private road, leading beyond the farmhouse, providing good HGV access off the A46. The buildings are serviced by mains water, 3-phase electricity, a private Calor Gas supply, and concrete hard-standing which provides ample turning space. Please refer to the numbered plan opposite showing the buildings which comprise the following: -
1.Grain Store (23.5m x 27.0m) – English Bros. Ltd building, with a concrete apron to the front. Of timber frame portal construction with a fan house to the rear. Thrust grain walling, weatherboarding, and corrugated steel sheeting to the upper elevations, under a corrugated asbestos fibre cement roof. Electrically operated roller shutter doors, two vented timber and concrete continuous flow drying floors, divided by a central air tunnel, with electric fans and propane-fired batch driers. Capacity for storage of up to 1,000 tonnes of grain. Subject to holdover until 31st January 2025.2.Dutch Barn (7.7m x 18.3m) – four bay, steel framed Dutch Barn. Open fronted, with a compacted dirt floor and clad with corrugated metal sheeting on three sides and to the roof.3.2 no. Calor gas storage tanks – in place on a hire agreement, for supply to propane fired, mobile batch grain drying equipment.4.W.C. Hut – (approx. 12m2 GIA) of blockwork construction.5.Water Storage TankPlease note that the Grain Store is sold subject to the Vendor’s reservation of a period of holdover until 31st January 2025.
A detached farmhouse, set within its own gardens with far reaching views from the centre of the farm. Built in the 1930s, of solid brick construction under a pitched clay-tile roof and with double-glazing throughout.
The farmhouse offers accommodation arranged over two storeys with four bedrooms and three reception rooms, comprised as follows: -
Ground Floor – Entrance porch leads to a central hallway with stairs leading off to the first floor. Further doors lead to a downstairs cloakroom with W.C. & wash-hand-basin; a reception room with doors through to a conservatory with doors opening to rear garden. Further doors leading from entrance hall to dining room and to kitchen with pantry, door to rear porch with doors to coal store, integrated garage and side garden.
First Floor – Stairs lead from the ground floor central hallway to the first-floor landing with doors to Bedroom 1 (double), Bedroom 2 (double), family bathroom with bath and wash-hand-basin, airing cupboard, WC, Bedroom 3 (double) and Bedroom 4 (double).
AGRICULTURAL BUILDINGS AT MICKLEHOME FARM
The buildings at Mickleholme Farm are accessed via an asphalt-surfaced private road, leading beyond the farmhouse, providing good HGV access off the A46. The buildings are serviced by mains water, 3-phase electricity, a private Calor Gas supply, and concrete hard-standing which provides ample turning space. Please refer to the numbered plan opposite showing the buildings which comprise the following: -
1.Grain Store (23.5m x 27.0m) – English Bros. Ltd building, with a concrete apron to the front. Of timber frame portal construction with a fan house to the rear. Thrust grain walling, weatherboarding, and corrugated steel sheeting to the upper elevations, under a corrugated asbestos fibre cement roof. Electrically operated roller shutter doors, two vented timber and concrete continuous flow drying floors, divided by a central air tunnel, with electric fans and propane-fired batch driers. Capacity for storage of up to 1,000 tonnes of grain. Subject to holdover until 31st January 2025.2.Dutch Barn (7.7m x 18.3m) – four bay, steel framed Dutch Barn. Open fronted, with a compacted dirt floor and clad with corrugated metal sheeting on three sides and to the roof.3.2 no. Calor gas storage tanks – in place on a hire agreement, for supply to propane fired, mobile batch grain drying equipment.4.W.C. Hut – (approx. 12m2 GIA) of blockwork construction.5.Water Storage TankPlease note that the Grain Store is sold subject to the Vendor’s reservation of a period of holdover until 31st January 2025.
Interested in this property?
Council tax
First listed
3 weeks agoMarket Rasen Road, Dunholme LN2
Marketed by
BTF Partnership - Challock Clockhouse Barn, Canterbury Road Ashford, Kent TN25 4BJPlacebuzz mortgage repayment calculator
Monthly repayment
The Est. Mortgage is for a 25 years repayment mortgage based on a 10% deposit and a 5.5% annual interest. It is only intended as a guide. Make sure you obtain accurate figures from your lender before committing to any mortgage. Your home may be repossessed if you do not keep up repayments on a mortgage.
Market Rasen Road, Dunholme LN2 - Streetview
DISCLAIMER: Property descriptions and related information displayed on this page are marketing materials provided by BTF Partnership - Challock. Placebuzz does not warrant or accept any responsibility for the accuracy or completeness of the property descriptions or related information provided here and they do not constitute property particulars. Please contact BTF Partnership - Challock for full details and further information.







