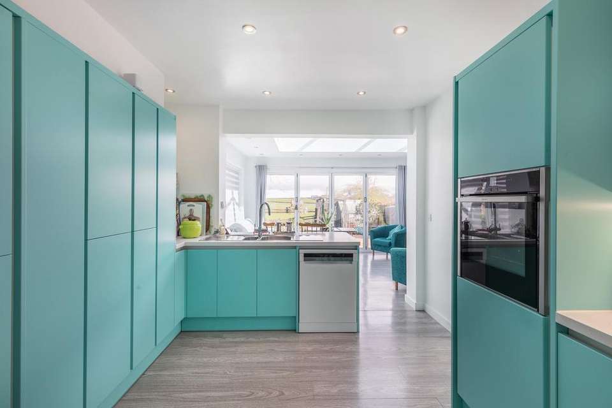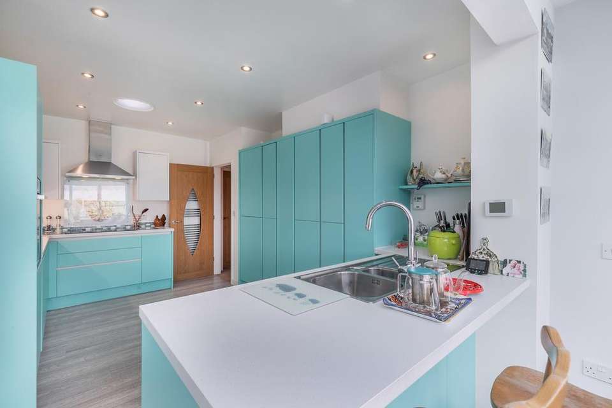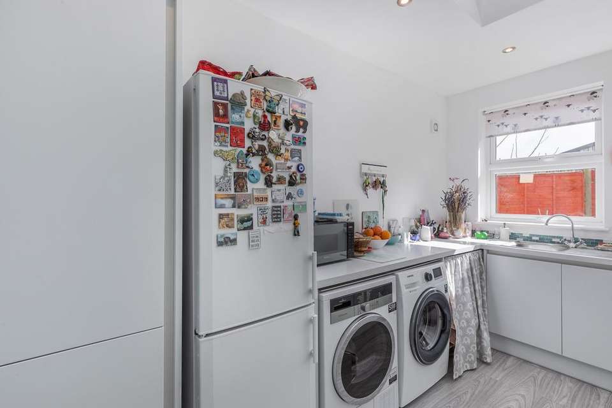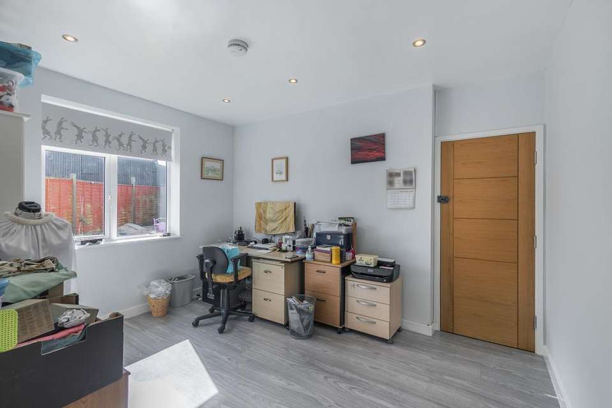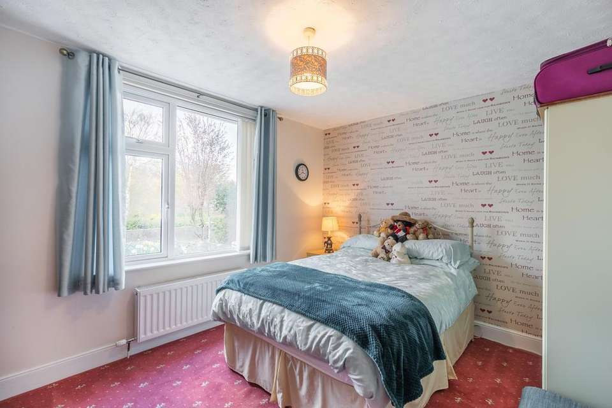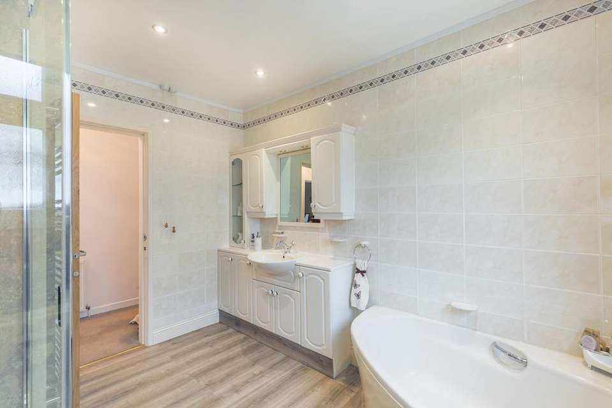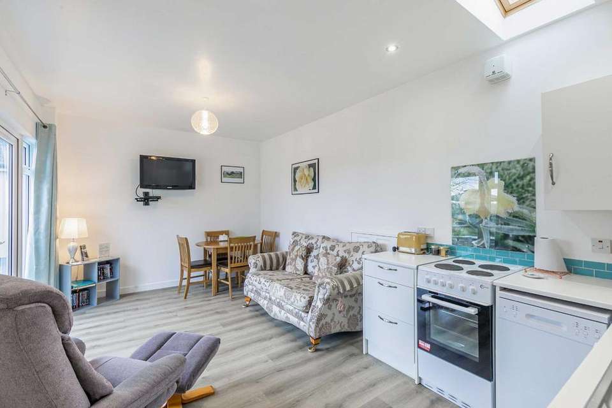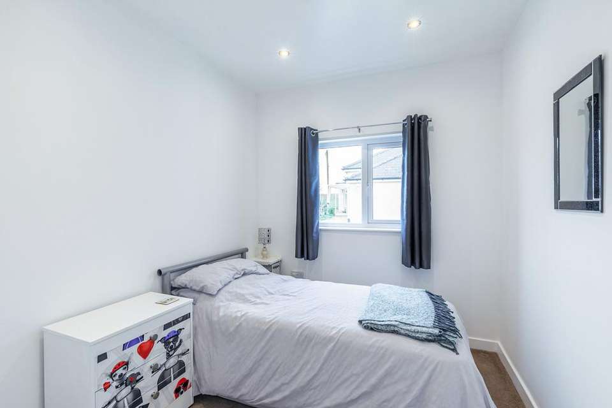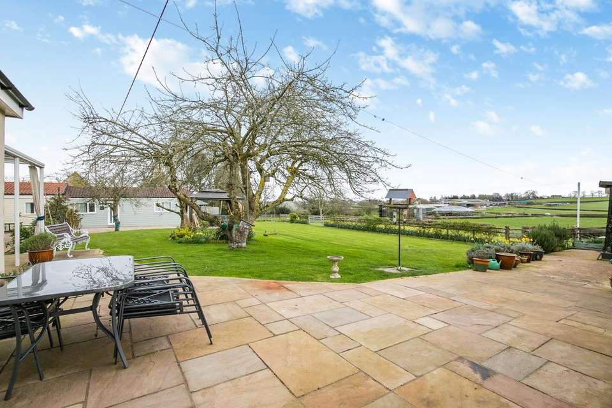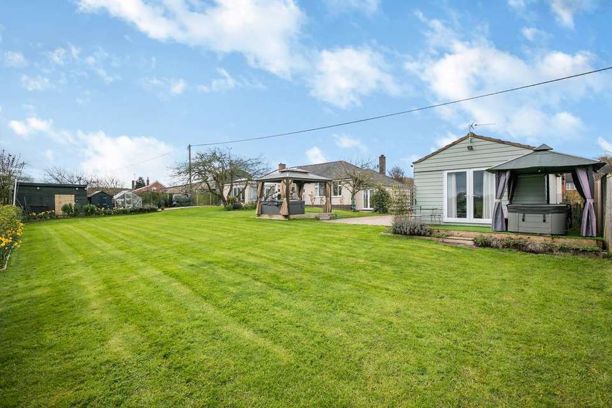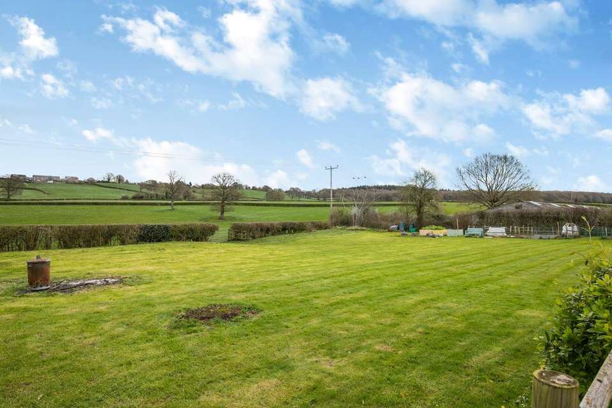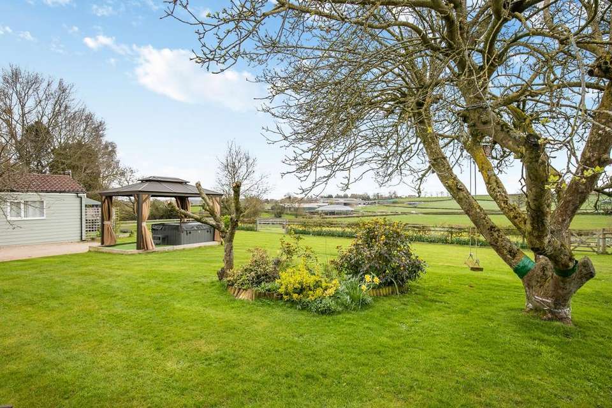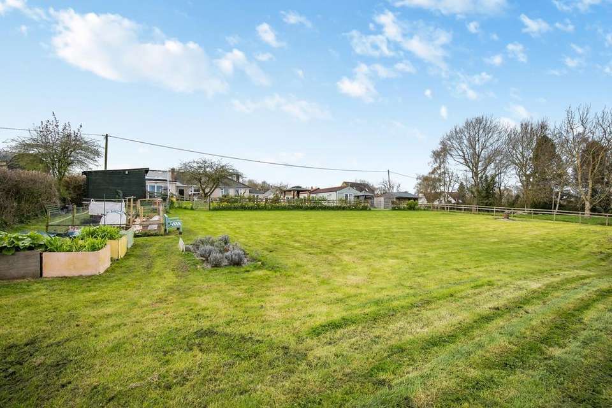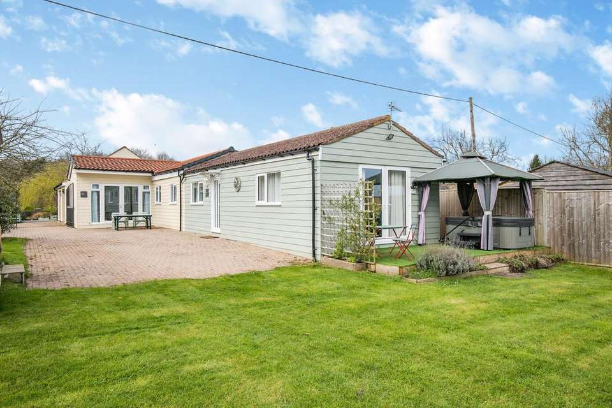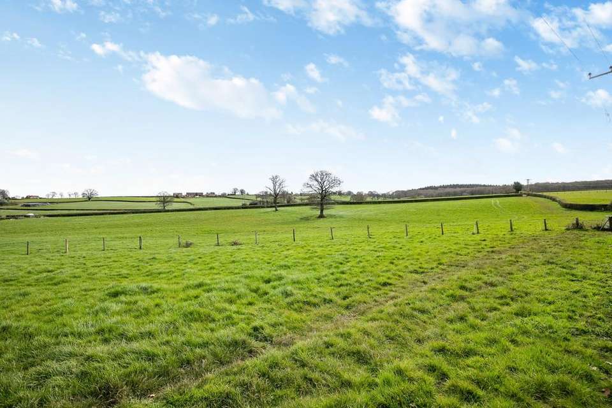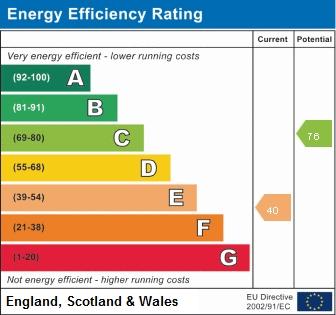4 bedroom detached house for sale
Fishpool, Dymockdetached house
bedrooms
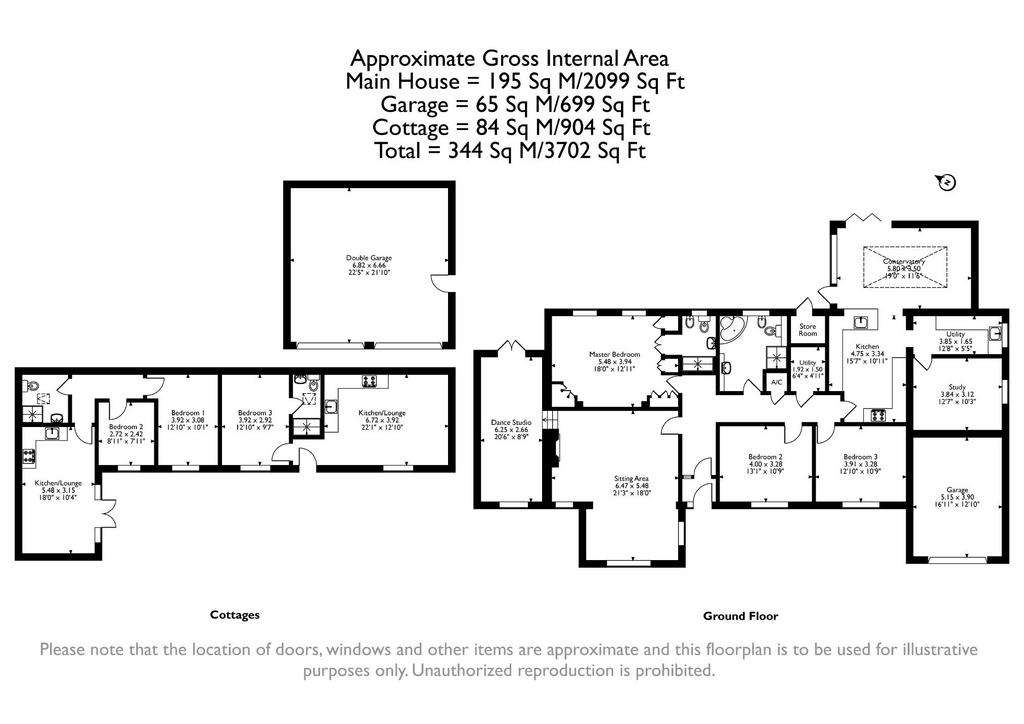
Property photos



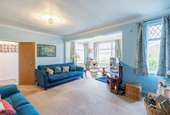
+29
Property description
Situated in the beautiful village of Kempley, between the market towns of Ross-on-Wye and Ledbury, this spacious single- storey property boasts several acres of land, beautiful countryside views and a pair of annexes providing a regular income.
The house itself is very spacious, having been extended by the current owners, and offers three double bedrooms, a wonderful open plan kitchen-dining room, lounge, fitness room (with option to create a fourth bedroom), study and utility.
The grounds amount to around 3 acres in total, with well- maintained gardens, paddocks, a two bedroom and a one- bedroom annexe and three garages, with plenty of parking to the front and side of the property.
Kempley is a peaceful village situated in a very scenic location on the Herefordshire-Gloucestershire border. There are numerous countryside and woodland walks on your doorstep, including the locally renowned daffodil trail in the spring. Ross-on-Wye, Newent and Ledbury all offer a range of options for schooling, leisure activities and plenty of independent pubs, shops and cafes.
The property is accessed via a front porch, which leads into an entrance hallway. From here, a doorway to your left leads into a very spacious lounge with woodburning stove and windows to front aspect giving views over rolling green countryside.
Steps lead down from the lounge to a separate reception room, with window to front aspect and a door leading outside to the rear garden. This room offers a multitude of potential uses, including a 4th bedroom, fitness room, music room, children's playroom or workspace to offer at home holistic or sports injury therapies etc. As it has independent access.
Back to the hallway, you have access to all three bedrooms. The principal bedroom is very spacious, with two large windows allowing plenty of light in and offering a lovely view over the gardens and towards the Malvern Hills beyond. There are fitted wardrobes and access to a modern en-suite, with shower, W.C, bidet, vanity wash basin with fitted wall mirror above and a wall mounted electric heated towel rail.
The two further bedrooms are both spacious doubles, both looking out to the front of the property with pleasant countryside views. A generous family bathroom is located opposite these rooms, with large corner shower, corner bath, W.C, wash basin, bidet.
Next to the bathroom is an airing cupboard, and a second walk in storage cupboard with fitted shelving and lighting.
To the far end of the hallway, you enter the kitchen, which is modern and brightly coloured, with crystal white worksurfaces, and spearmint & marshmallow coloured units, integrated Neff oven with slide under door, ceramic hob with extractor hood above, integral fridge/freezer, stainless steel sink and space for a dishwasher.
The kitchen opens up into a stunning dining room, a more recent addition to the house completed by the current owners. There is a large glass atrium style roof, doorway outside to the patio area and bi-fold doors onto the patio and overlooking the gardens.
Just off the kitchen is a separate utility room with further storage cupboards and worksurfaces, space and plumbing for additional appliances, stainless steel sink and a window to the side of the property.
From the utility, a door leads into a very spacious home study, with side window and plenty of space for shelving, desks etc. A door from the home study gives access into the integrated single garage.
Outside - The property enjoys a beautiful position, with views over rolling green fields to the front, and far-reaching panoramic views to the rear which take in a section of the Malvern Hills.
The grounds amount to around 3 acres in total. There is a beautifully maintained garden adjoining the house, dotted with fruit trees and flowerbeds that burst into colour during the spring and summer. There is a large wood store and garden shed, a patio area and a raised base currently used for a hot tub with gazebo. (Please note the hot tub and gazebo are not included in the sale price but can be purchased separately).
From the garden, there are two separate gates that lead into the first of two paddocks, which is enclosed by hedging. A further gate leads from here to the lower, and larger, of the two paddocks, which offers space for a horse or two, sheep, or for keeping chickens
To the front of the property is plenty of parking space, a large pond, and a gravelled courtyard area to the side of the house.
One of the key features of this property is a pair of single-story annexes situated opposite the main house, currently bringing in a healthy income as holiday rentals. One features two bedrooms, a lounge-kitchen and bathroom, the other features one bedroom, lounge-kitchen and bathroom.
Both are well appointed and offer separate parking from the main house, with the one bedroom annexe also enjoying it's own hot tub area. (The hot tub and gazebo and furniture and fittings in the annexes are not included in the sale price but can be purchased separately).
There is also a detached double garage, with roller doors, power and light inside and a bin storage area to the side of it.
Viewings
Please make sure you have viewed all of the marketing material to avoid any unnecessary physical appointments. Pay particular attention to the floorplan, dimensions, video (if there is one) as well as the location marker.
In order to offer flexible appointment times, we have a team of dedicated Viewings Specialists who will show you around. Whilst they know as much as possible about each property, in-depth questions may be better directed towards the Sales Team in the office.
If you would rather a ‘virtual viewing’ where one of the team shows you the property via a live streaming service, please just let us know.
Selling?
We offer free Market Appraisals or Sales Advice Meetings without obligation. Find out how our award winning service can help you achieve the best possible result in the sale of your property.
Legal
You may download, store and use the material for your own personal use and research. You may not republish, retransmit, redistribute or otherwise make the material available to any party or make the same available on any website, online service or bulletin board of your own or of any other party or make the same available in hard copy or in any other media without the website owner's express prior written consent. The website owner's copyright must remain on all reproductions of material taken from this website.
The house itself is very spacious, having been extended by the current owners, and offers three double bedrooms, a wonderful open plan kitchen-dining room, lounge, fitness room (with option to create a fourth bedroom), study and utility.
The grounds amount to around 3 acres in total, with well- maintained gardens, paddocks, a two bedroom and a one- bedroom annexe and three garages, with plenty of parking to the front and side of the property.
Kempley is a peaceful village situated in a very scenic location on the Herefordshire-Gloucestershire border. There are numerous countryside and woodland walks on your doorstep, including the locally renowned daffodil trail in the spring. Ross-on-Wye, Newent and Ledbury all offer a range of options for schooling, leisure activities and plenty of independent pubs, shops and cafes.
The property is accessed via a front porch, which leads into an entrance hallway. From here, a doorway to your left leads into a very spacious lounge with woodburning stove and windows to front aspect giving views over rolling green countryside.
Steps lead down from the lounge to a separate reception room, with window to front aspect and a door leading outside to the rear garden. This room offers a multitude of potential uses, including a 4th bedroom, fitness room, music room, children's playroom or workspace to offer at home holistic or sports injury therapies etc. As it has independent access.
Back to the hallway, you have access to all three bedrooms. The principal bedroom is very spacious, with two large windows allowing plenty of light in and offering a lovely view over the gardens and towards the Malvern Hills beyond. There are fitted wardrobes and access to a modern en-suite, with shower, W.C, bidet, vanity wash basin with fitted wall mirror above and a wall mounted electric heated towel rail.
The two further bedrooms are both spacious doubles, both looking out to the front of the property with pleasant countryside views. A generous family bathroom is located opposite these rooms, with large corner shower, corner bath, W.C, wash basin, bidet.
Next to the bathroom is an airing cupboard, and a second walk in storage cupboard with fitted shelving and lighting.
To the far end of the hallway, you enter the kitchen, which is modern and brightly coloured, with crystal white worksurfaces, and spearmint & marshmallow coloured units, integrated Neff oven with slide under door, ceramic hob with extractor hood above, integral fridge/freezer, stainless steel sink and space for a dishwasher.
The kitchen opens up into a stunning dining room, a more recent addition to the house completed by the current owners. There is a large glass atrium style roof, doorway outside to the patio area and bi-fold doors onto the patio and overlooking the gardens.
Just off the kitchen is a separate utility room with further storage cupboards and worksurfaces, space and plumbing for additional appliances, stainless steel sink and a window to the side of the property.
From the utility, a door leads into a very spacious home study, with side window and plenty of space for shelving, desks etc. A door from the home study gives access into the integrated single garage.
Outside - The property enjoys a beautiful position, with views over rolling green fields to the front, and far-reaching panoramic views to the rear which take in a section of the Malvern Hills.
The grounds amount to around 3 acres in total. There is a beautifully maintained garden adjoining the house, dotted with fruit trees and flowerbeds that burst into colour during the spring and summer. There is a large wood store and garden shed, a patio area and a raised base currently used for a hot tub with gazebo. (Please note the hot tub and gazebo are not included in the sale price but can be purchased separately).
From the garden, there are two separate gates that lead into the first of two paddocks, which is enclosed by hedging. A further gate leads from here to the lower, and larger, of the two paddocks, which offers space for a horse or two, sheep, or for keeping chickens
To the front of the property is plenty of parking space, a large pond, and a gravelled courtyard area to the side of the house.
One of the key features of this property is a pair of single-story annexes situated opposite the main house, currently bringing in a healthy income as holiday rentals. One features two bedrooms, a lounge-kitchen and bathroom, the other features one bedroom, lounge-kitchen and bathroom.
Both are well appointed and offer separate parking from the main house, with the one bedroom annexe also enjoying it's own hot tub area. (The hot tub and gazebo and furniture and fittings in the annexes are not included in the sale price but can be purchased separately).
There is also a detached double garage, with roller doors, power and light inside and a bin storage area to the side of it.
Viewings
Please make sure you have viewed all of the marketing material to avoid any unnecessary physical appointments. Pay particular attention to the floorplan, dimensions, video (if there is one) as well as the location marker.
In order to offer flexible appointment times, we have a team of dedicated Viewings Specialists who will show you around. Whilst they know as much as possible about each property, in-depth questions may be better directed towards the Sales Team in the office.
If you would rather a ‘virtual viewing’ where one of the team shows you the property via a live streaming service, please just let us know.
Selling?
We offer free Market Appraisals or Sales Advice Meetings without obligation. Find out how our award winning service can help you achieve the best possible result in the sale of your property.
Legal
You may download, store and use the material for your own personal use and research. You may not republish, retransmit, redistribute or otherwise make the material available to any party or make the same available on any website, online service or bulletin board of your own or of any other party or make the same available in hard copy or in any other media without the website owner's express prior written consent. The website owner's copyright must remain on all reproductions of material taken from this website.
Interested in this property?
Council tax
First listed
3 weeks agoEnergy Performance Certificate
Fishpool, Dymock
Marketed by
Fine & Country - Ross On Wye 52 Broad Street Ross-on-Wye, Herefordshire HR9 7DYPlacebuzz mortgage repayment calculator
Monthly repayment
The Est. Mortgage is for a 25 years repayment mortgage based on a 10% deposit and a 5.5% annual interest. It is only intended as a guide. Make sure you obtain accurate figures from your lender before committing to any mortgage. Your home may be repossessed if you do not keep up repayments on a mortgage.
Fishpool, Dymock - Streetview
DISCLAIMER: Property descriptions and related information displayed on this page are marketing materials provided by Fine & Country - Ross On Wye. Placebuzz does not warrant or accept any responsibility for the accuracy or completeness of the property descriptions or related information provided here and they do not constitute property particulars. Please contact Fine & Country - Ross On Wye for full details and further information.



