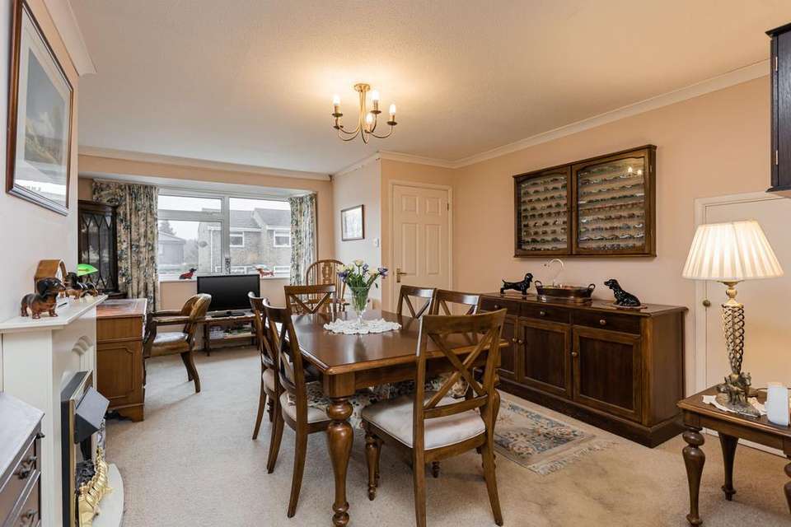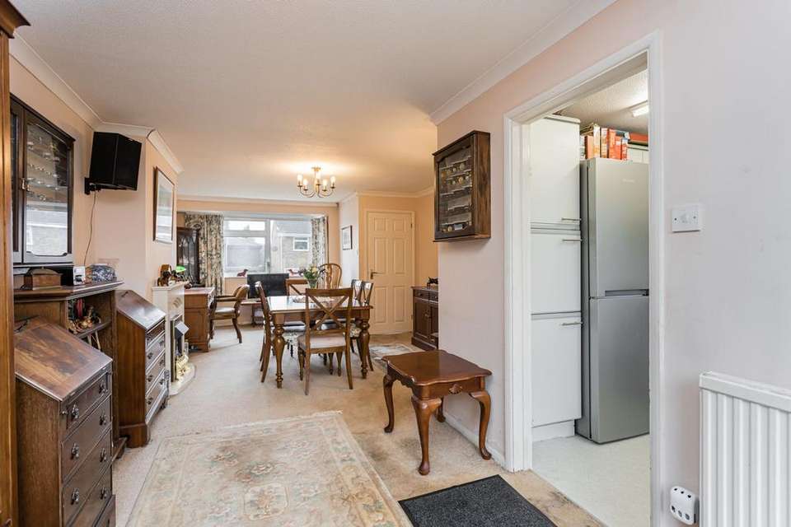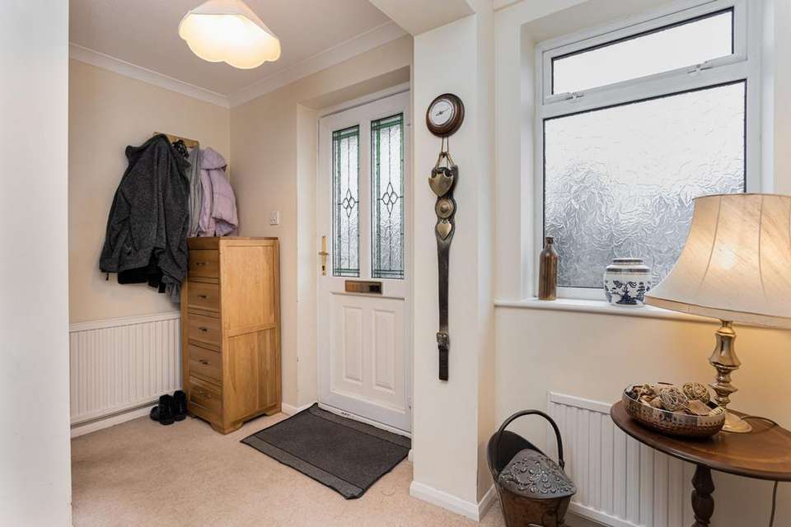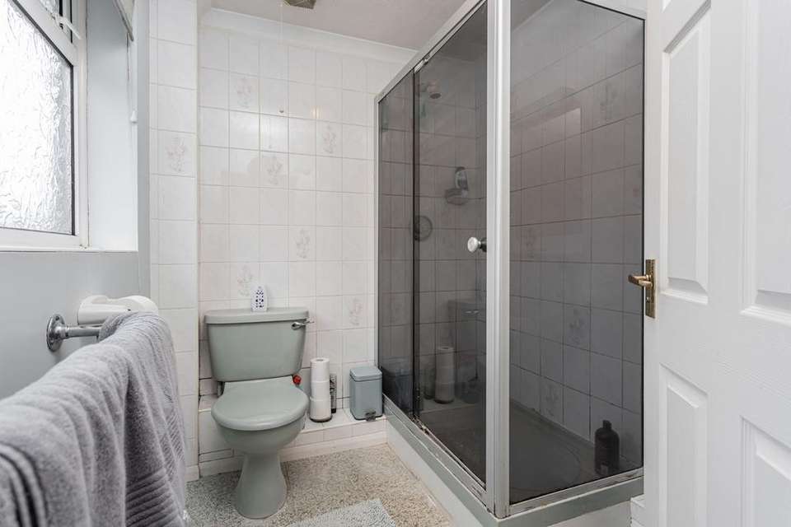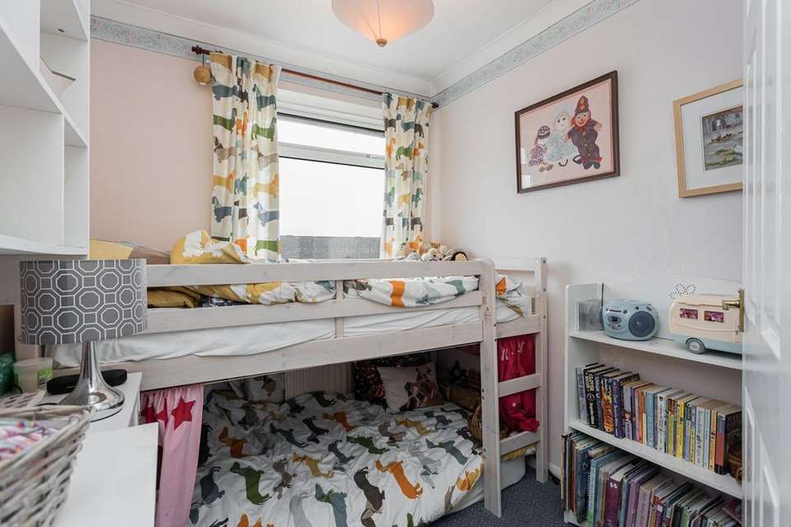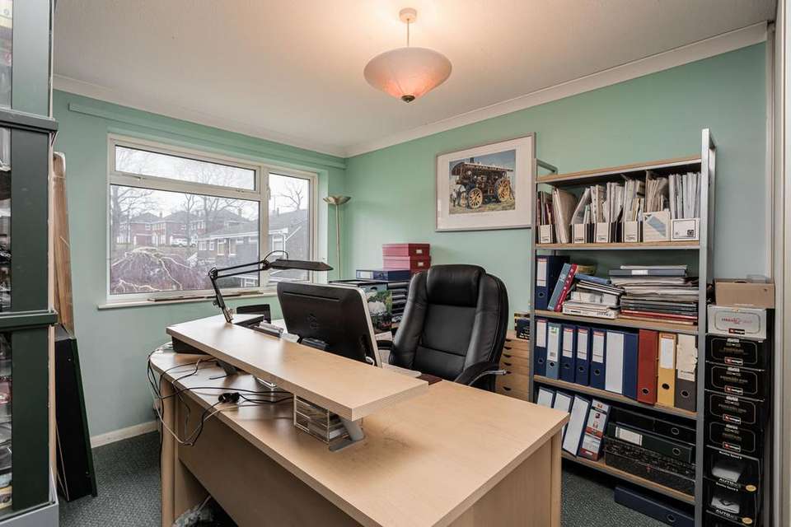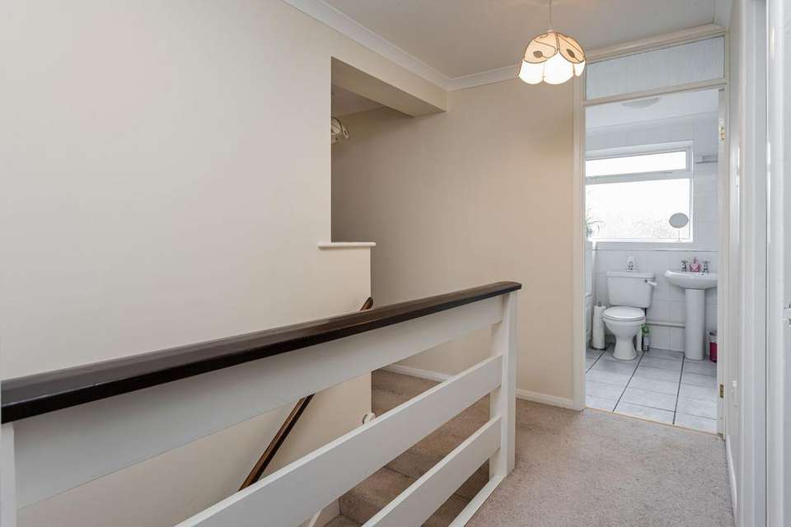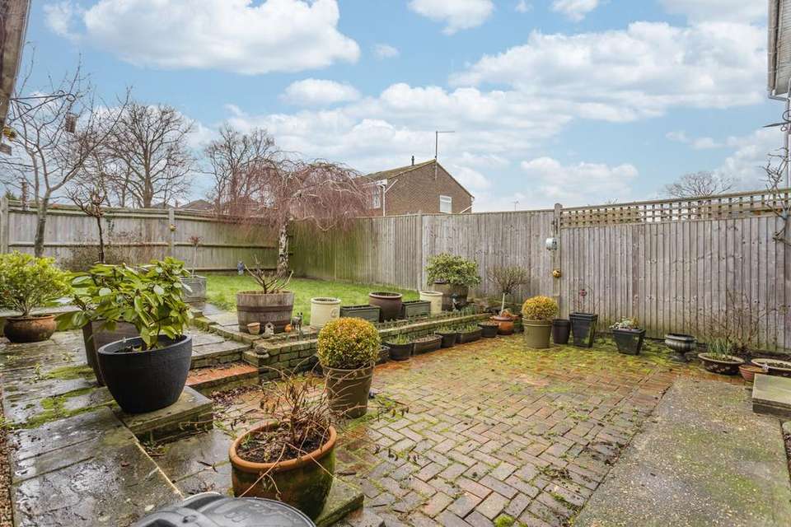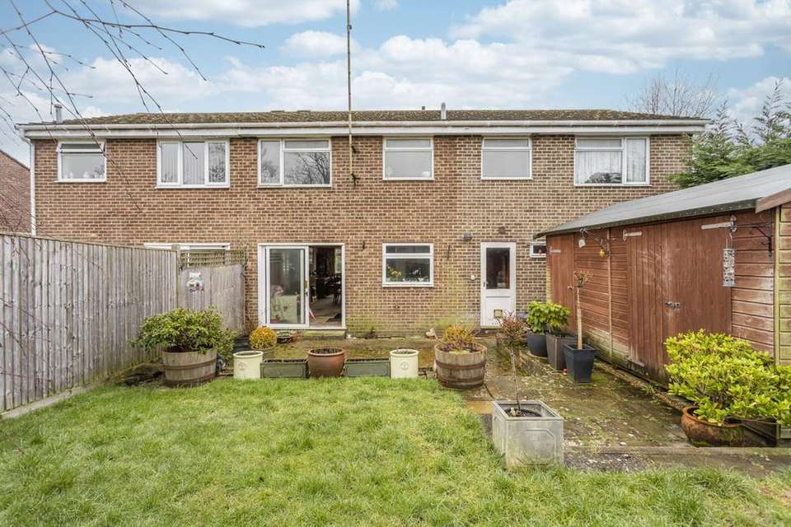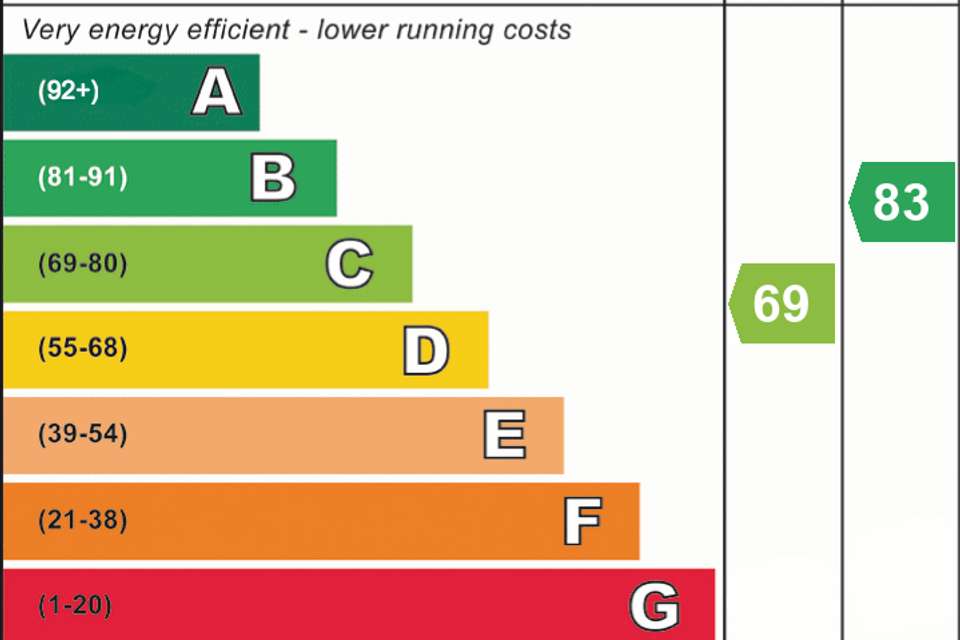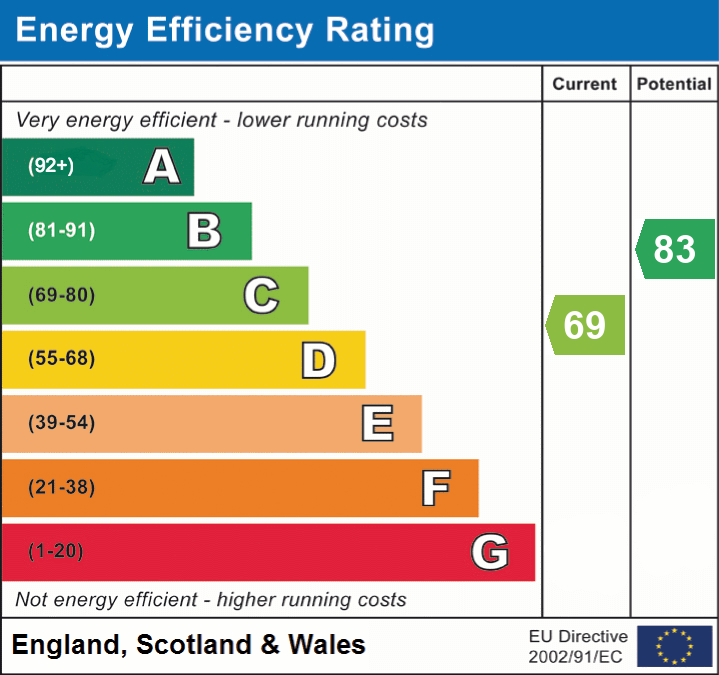5 bedroom semi-detached house for sale
Crawley Down, Crawley RH10semi-detached house
bedrooms
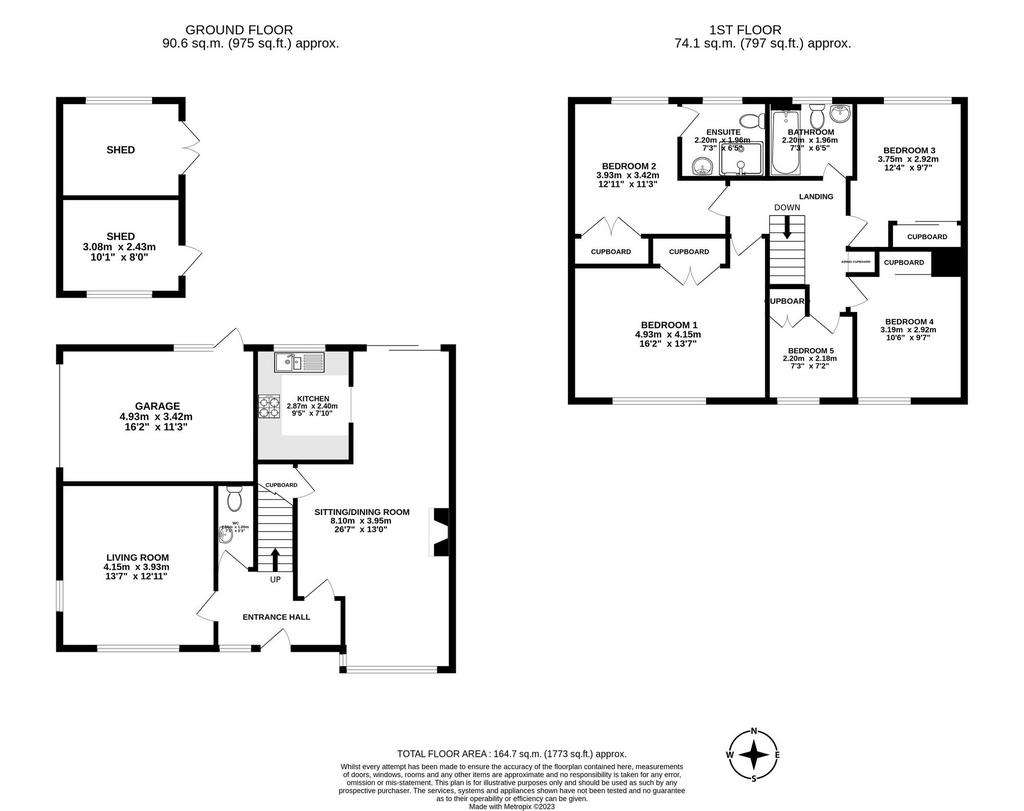
Property photos

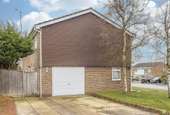

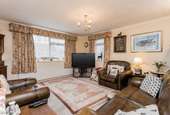
+13
Property description
An attractive and sympathetically extended 5 bedroom semi-detached house on a large corner plot spanning 1778 sq.ft. One and a half size garage and off-road parking for at least 2 cars together with a secure area for a caravan. Wrap around garden which is enclosed to the rear and a quiet location in the popular village of Crawley Down.Approaching the property, the wrap around garden has areas of lawn and some low maintenance planting. The garage is to one side with electric up and over doors with a gate to the rear garden and a path to the front door.Entering the house there is a half-glazed front door with a window to the side. To the left is the lounge, cloakroom and stairs ahead and, to the right, open plan sitting/dining room which leads to the kitchen. The lounge is a good size room and is dual aspect with a large window to the front of the house and another window to the side. The sitting/dining room runs from the front to the rear of the property. It has an attractive rectangular bay window to the front and double patio doors to the rear opening onto the terrace in the rear garden. It is a generously proportioned room and the fireplace provides a focal point in the room. To the left is the understairs cupboard providing useful storage space. The kitchen is off to the left and has a good range of wall and base units. There is a one and a half bowl sink and drainer beneath a window overlooking the rear garden. Currently with a free standing gas cooker with 4 ring burners, a grill and oven plus space and plumbing for a washing machine and a fridge/freezer. There is also the opportunity for additional appliances in the garage. Returning to the hallway, the cloakroom is adjacent to the stairs and has a white WC and wash hand basin with an attractive splashback of apple green tiles. The stairs lead to the landing which splits to the left and to the right with 2 lofts each accessed from the landing. Each loft has a ladder, light, power and is part-boarded.Bedroom 1 is a particularly spacious double bedroom located to the front of the property with two double built-in wardrobes and presently with a king size bed. Bedroom 2 is also a large double bedroom with a king size bed and, again, two double built-in wardrobes together with an en-suite shower room . The en-suite has a large shower cubicle, a sage wash hand basin and WC. There is a frosted window to the rear of the house and a chrome heated towel rail. Bedrooms 3 and 4 are also double bedrooms with bedroom 3 to the rear of the house and currently used as an office/study with a spacious built-in double wardrobe with sliding doors. Bedroom 4 is to the front of the house and has a single built-in wardrobe again with sliding door. Bedroom 5 is a single room to the front of the house with an over-the-stairs cupboard providing really useful storage. The family bathroom has a white suite comprising a bath with hand-held shower attachment, wash hand basin and WC. There are full height white wall tiles with a feature chrome dado rail and edging. There are light grey ceramic floor tiles, a chrome heated towel rail and a frosted window to the rear of the house.
Outside:
Approaching the property, the wrap around garden has areas of lawn and some low maintenance planting. The garage is to one side with electric up and over doors with a gate to the rear garden and a path to the front door. The rear garden has a herringbone pattern brick terrace adjacent to the house and a low retaining wall which creates a flower bed planted with bulbs. There is a secure area for a caravan with an electric hook up and double gates in addition to a side gate and access to the garage. There is a large shed/workshop which has power and light and could be suitable as an office for those working from home. The garden is fully fenced making it safe for children and pet friendly. There is an area of lawn and there are trees along the rear boundary with a weeping copper beech to the right, an ornamental pear tree to the left and a flowering cherry providing delightful blossom in the Springtime.
EPC Rating: C
Outside:
Approaching the property, the wrap around garden has areas of lawn and some low maintenance planting. The garage is to one side with electric up and over doors with a gate to the rear garden and a path to the front door. The rear garden has a herringbone pattern brick terrace adjacent to the house and a low retaining wall which creates a flower bed planted with bulbs. There is a secure area for a caravan with an electric hook up and double gates in addition to a side gate and access to the garage. There is a large shed/workshop which has power and light and could be suitable as an office for those working from home. The garden is fully fenced making it safe for children and pet friendly. There is an area of lawn and there are trees along the rear boundary with a weeping copper beech to the right, an ornamental pear tree to the left and a flowering cherry providing delightful blossom in the Springtime.
EPC Rating: C
Interested in this property?
Council tax
First listed
3 weeks agoEnergy Performance Certificate
Crawley Down, Crawley RH10
Marketed by
Mansell McTaggart - Copthorne The Post House, Brookhill Road Copthorne RH10 3QJPlacebuzz mortgage repayment calculator
Monthly repayment
The Est. Mortgage is for a 25 years repayment mortgage based on a 10% deposit and a 5.5% annual interest. It is only intended as a guide. Make sure you obtain accurate figures from your lender before committing to any mortgage. Your home may be repossessed if you do not keep up repayments on a mortgage.
Crawley Down, Crawley RH10 - Streetview
DISCLAIMER: Property descriptions and related information displayed on this page are marketing materials provided by Mansell McTaggart - Copthorne. Placebuzz does not warrant or accept any responsibility for the accuracy or completeness of the property descriptions or related information provided here and they do not constitute property particulars. Please contact Mansell McTaggart - Copthorne for full details and further information.





