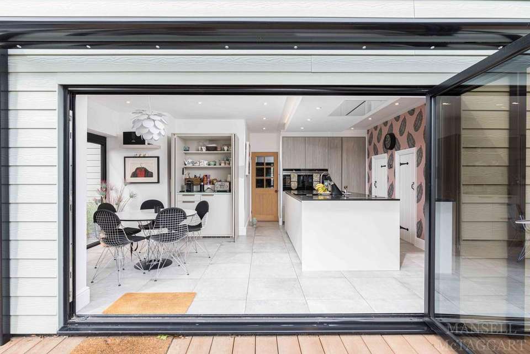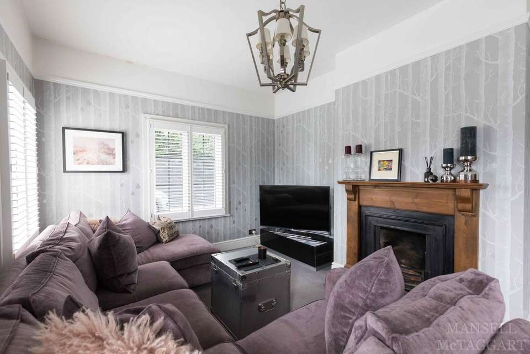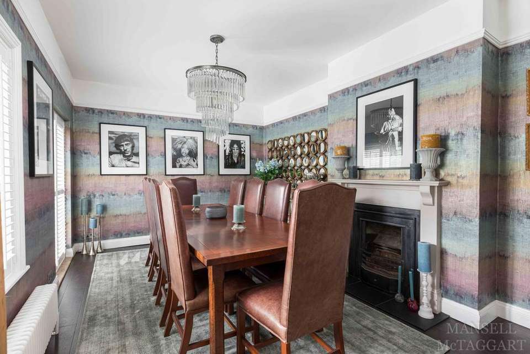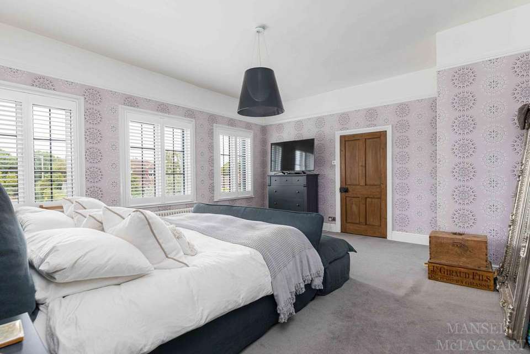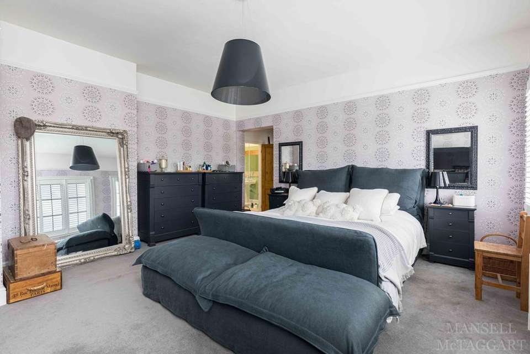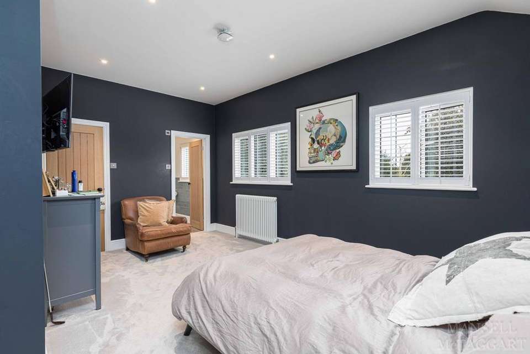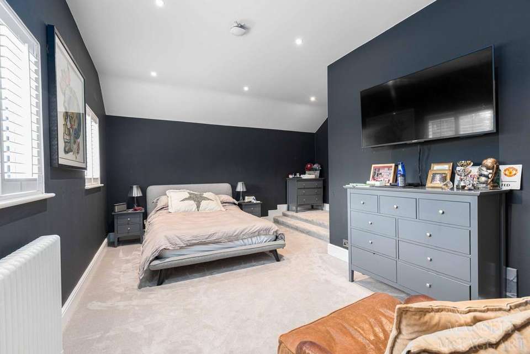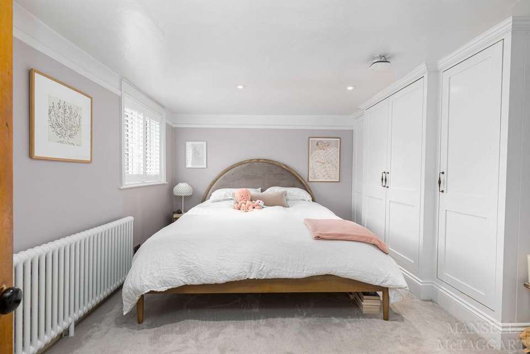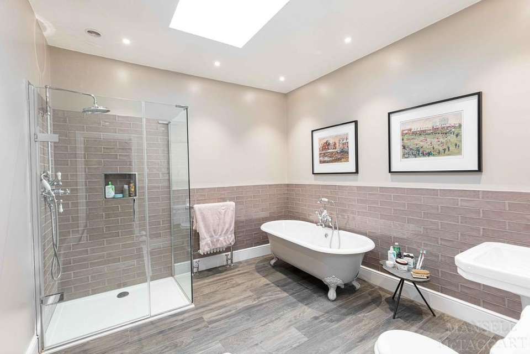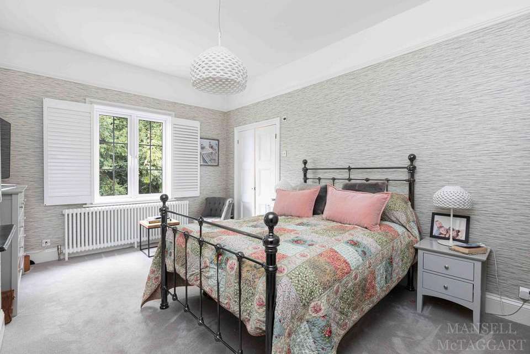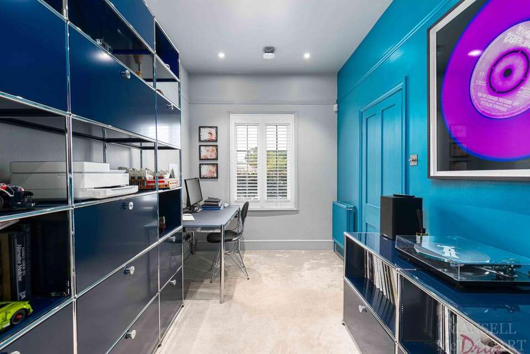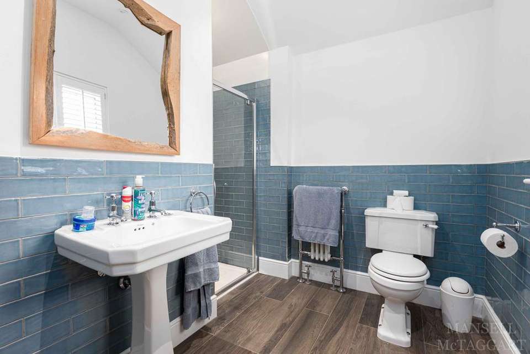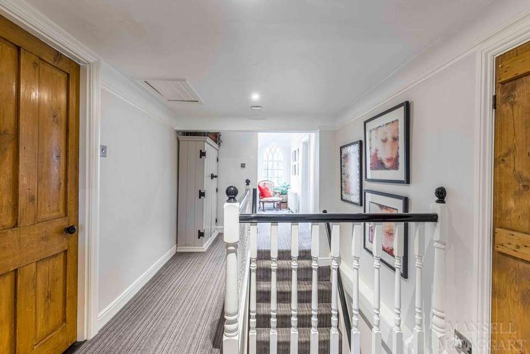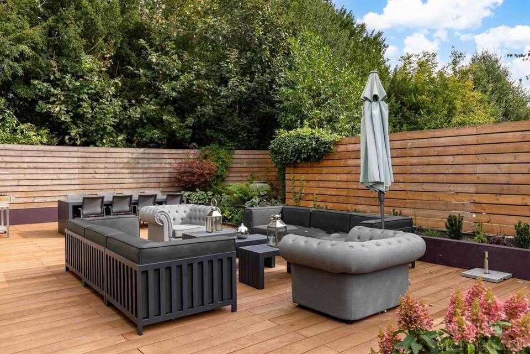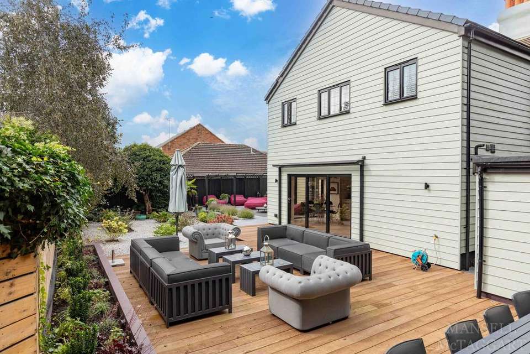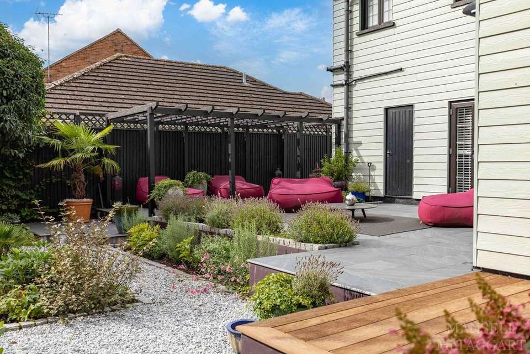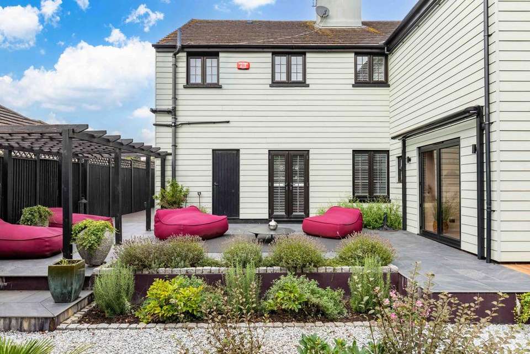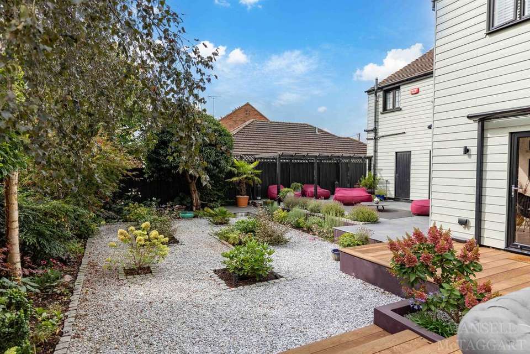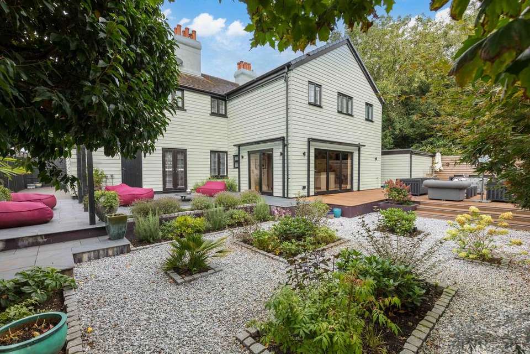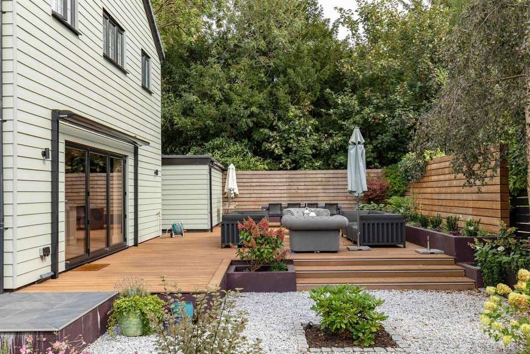5 bedroom detached house for sale
Copthorne, Crawley RH10detached house
bedrooms
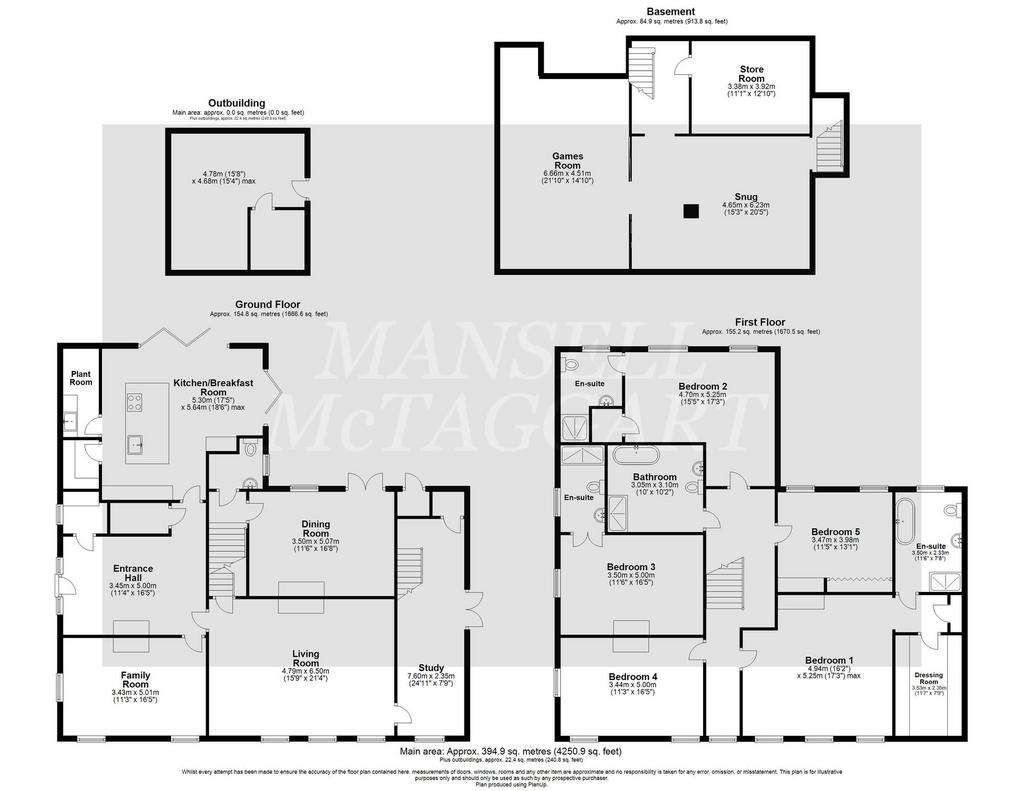
Property photos


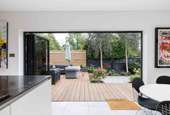
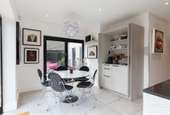
+31
Property description
An opportunity to purchase a particularly spacious 5-bedroom, 4-bathroom detached family home comprising approximately 4250 sq ft with a 4-car driveway. Believed to date from the 1850s with later additions over time to create spacious accommodation together with extensive cellar rooms. Superb blend of old and new with period fireplaces combined with state-of-the-art technology. Immaculately presented throughout and with a secluded, south facing landscaped wrap around garden.Approaching the property there is a post and rail fence with copper beech hedging along the front boundary with the driveway to the left providing off road parking for 4 cars with granite block edging stone. Entering the house there is a solid wood door opening into a spacious hallway with Amtico walnut flooring together with a large Victorian fireplace. Immediately to the left is the utility room with space and plumbing for a washing machine and tumble drier. Alongside is a useful storage cupboard for coats and shoes. Further along is the large cloakroom with a white WC and wash hand basin.The kitchen/breakfast room has underfloor heating, a high specification Poggenpohl fitted kitchen with Siemens appliances including two ovens side by side with one steam and the other fan assisted, a large fridge/freezer and a Quooker hot/cold/filter tap. There is a superb storage including a large island with quartz work surface, dishwasher, a one and a half bowl sink and a 4-ring induction hob with a powerful extractor above. To the right there is a Poggenpohl breakfast cupboard with a fridge and a preparation area which is behind closed doors when not in use. To the left-hand side there are two white doors with latch handles with the first opening into the larder which has an under the counter Miele freezer. The door to the right opens into the plant room with the new Megaflow system and the airflow system for hot water which can also be topped up by the boiler if necessary. Here there is a butler sink and granite drainer. There is a real sense of luxury and presently there is a circular table and chairs to one side with bi-fold doors to the right opening onto a patio with bi-fold doors ahead opening onto the main terrace and both areas have electric canopy cover.There are 4 reception rooms with the dining room easily accommodating a dining room table and chairs for 10-12 people. There is a period fireplace, double windows and also French doors opening onto the patio. To the front and right is a dual aspect family room with a period fireplace. The main lounge is thought to have been a shop in Victorian times and, as such, is generously proportioned with 3 sets of double windows to the front and a large period fireplace. Beyond the lounge is the study with windows to the front and side together with a large storage cupboard at the far end. It is an ideal space for those working from home and has French doors opening onto the side patio. Stairs from the study lead to the cellar rooms which provide further spacious accommodation and are thought to have once been used as smugglers’ tunnels. There is a games/family room with TV, music system and speakers, space for a fridge and leading into a snooker room. Whilst across on the other side there is more space which is presently predominantly used for storage. There is a second set of stairs from the cellar leading to the main lounge.Moving upstairs, there is an attractive balustrade and on the landing at the front there is a feature church/arched window with a space for a chair to sit and relax. The master bedroom is to the front of the house and is a generously proportioned room with 3 sets of double windows and ahead there are pine interior doors opening into a large walk-in dressing room to the right, a linen cupboard ahead and an en-suite bathroom to the left. This has a roll top bath, a Matki shower, WC and wash hand basin. The flooring is porcelain wood effect planks and works well with the antique green metro wall tiles together with two chrome heated towel rails.There is a double guest room to the front of the house with built-in wardrobes and it is dual aspect making it bright and airy. Immediately to the right at the top of the stairs is bedroom 3 with a period fireplace, windows to the side and a large en-suite. This has similar styling to the master but this time with ivory metro wall tiles and a white suite comprising a WC, wash hand basin and walk-in shower with large rose.At the other end of the staircase there are two further double bedrooms one of which is en-suite plus the family bathroom. Bedroom 5 is to the right and it has a run of built-in wardrobes along one wall, a period fireplace and is dual aspect. It is a spacious room currently with a king size bed. Bedroom 2 is above the kitchen/breakfast room and has a sense of grandeur given its proportions and, again, the ensuite shower room has similar styling, this time with smoky blue metro wall tiles. Adjacent to bedroom 2 and opposite bedroom 5 there are two steps down into the large, family bathroom which has a roll top bath, shower, WC, wash hand basin and taupe metro wall tiles.Outside:The wrap around garden provides a superb space for entertaining incorporating two patios and landscaped planting. To the left and beyond the driveway is an outbuilding which provides space for additional appliances, significant storage and houses the water tank and with the airflow system installed on the roof.There are two patios with extensive decking and a BBQ area presently with a table and chairs for 10-12 people, a seating area with chairs and sofas together with raised beds planted with flowers and shrubs. Further along there is an area of low maintenance granite chippings interspersed with further planting. Alongside is a pergola and another area of seating with a porcelain patio adjacent to the dining room. All indicative of the impressive styling of this delightful indoor/outdoor space which has been carefully landscaped to maximise the benefits of a secluded, south facing garden.
Interested in this property?
Council tax
First listed
3 weeks agoCopthorne, Crawley RH10
Marketed by
Mansell McTaggart - Copthorne The Post House, Brookhill Road Copthorne RH10 3QJPlacebuzz mortgage repayment calculator
Monthly repayment
The Est. Mortgage is for a 25 years repayment mortgage based on a 10% deposit and a 5.5% annual interest. It is only intended as a guide. Make sure you obtain accurate figures from your lender before committing to any mortgage. Your home may be repossessed if you do not keep up repayments on a mortgage.
Copthorne, Crawley RH10 - Streetview
DISCLAIMER: Property descriptions and related information displayed on this page are marketing materials provided by Mansell McTaggart - Copthorne. Placebuzz does not warrant or accept any responsibility for the accuracy or completeness of the property descriptions or related information provided here and they do not constitute property particulars. Please contact Mansell McTaggart - Copthorne for full details and further information.


