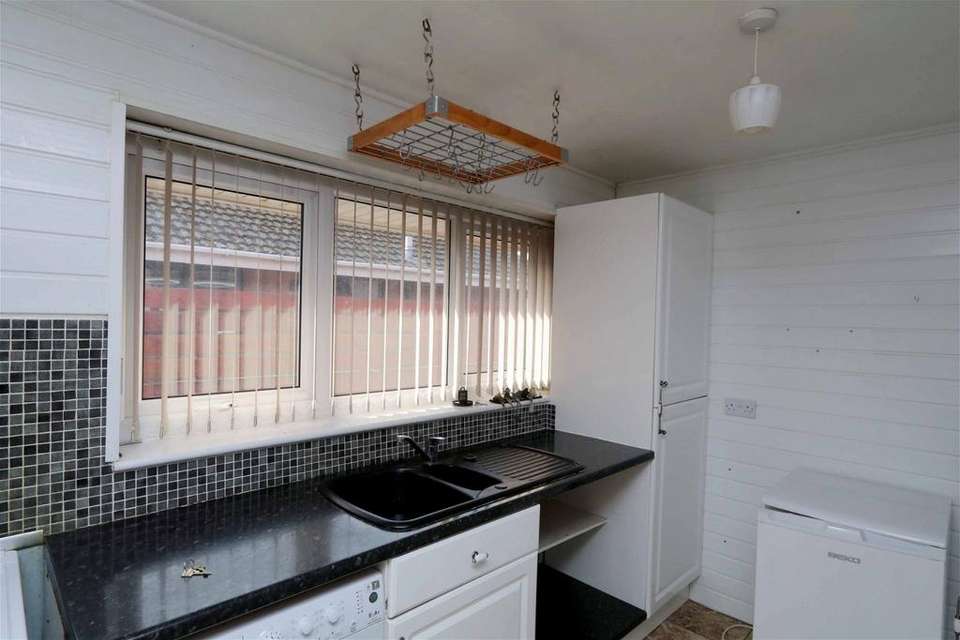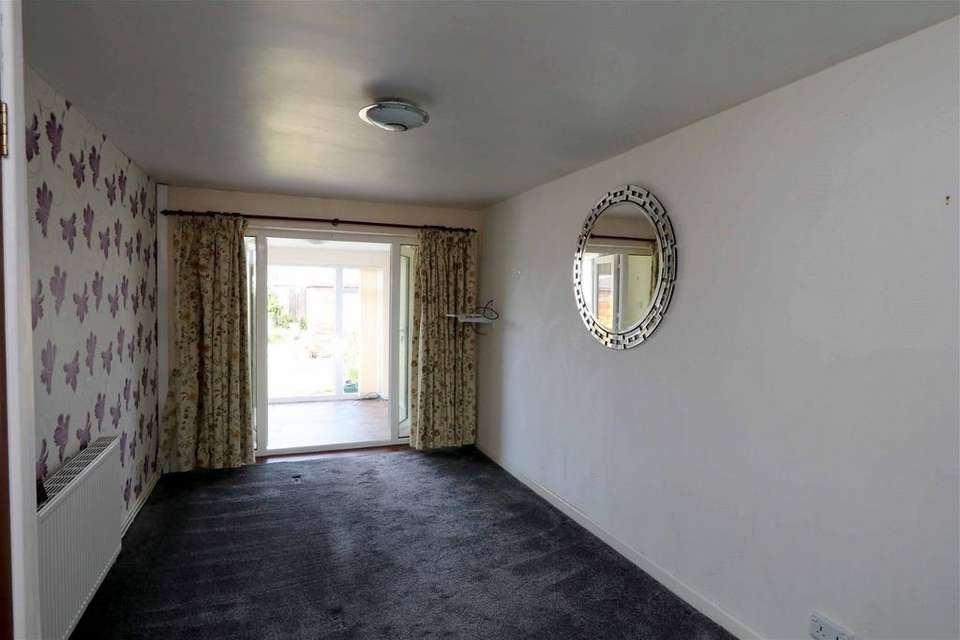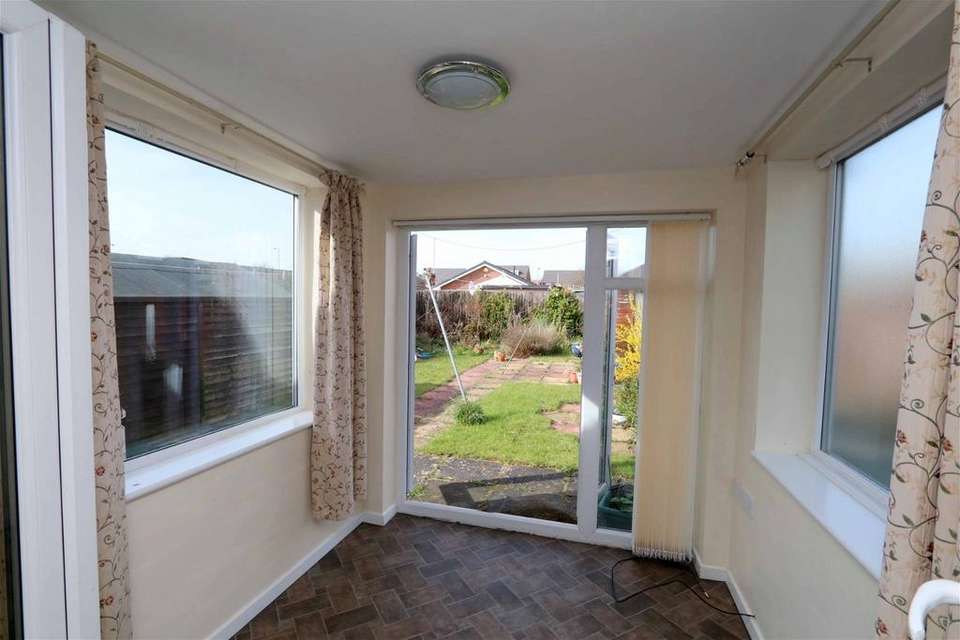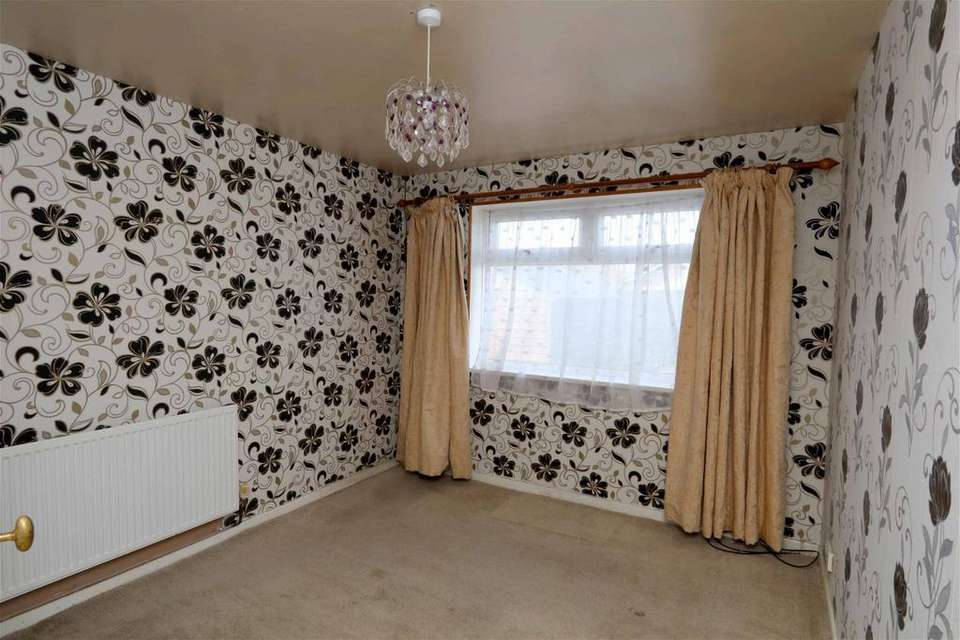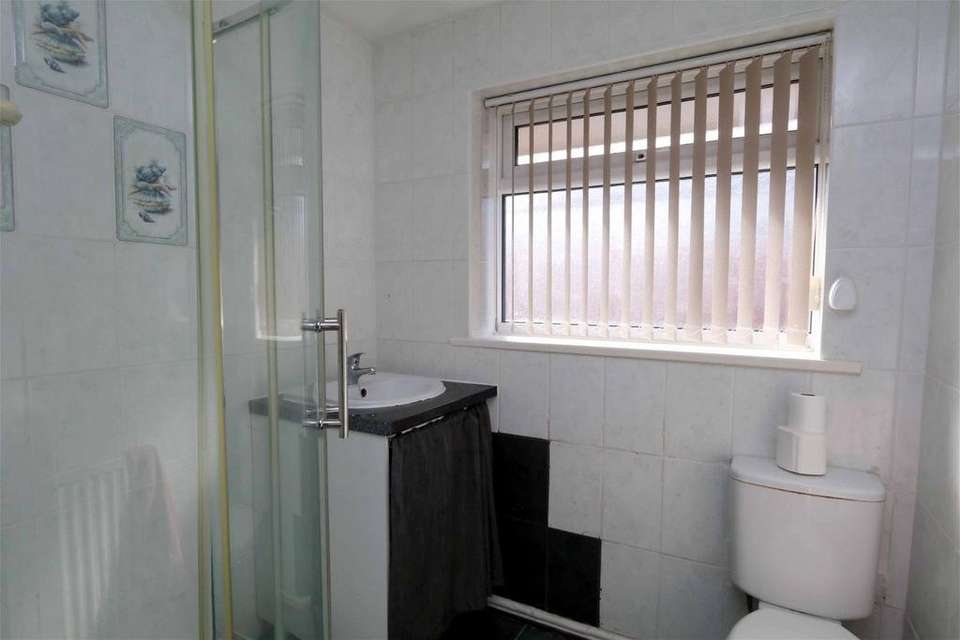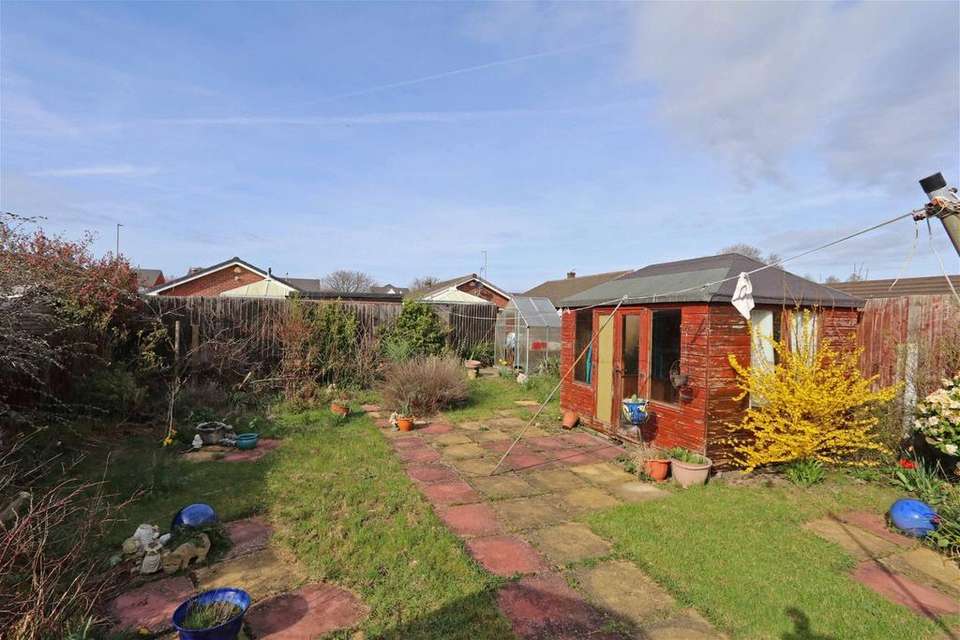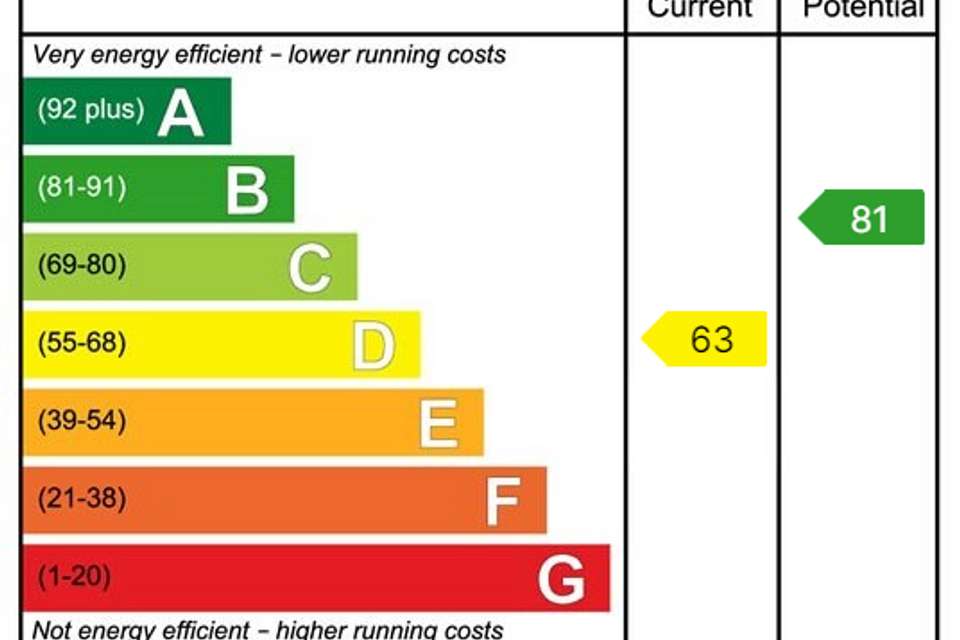2 bedroom detached bungalow for sale
Crockleford Avenue, Southport PR8bungalow
bedrooms
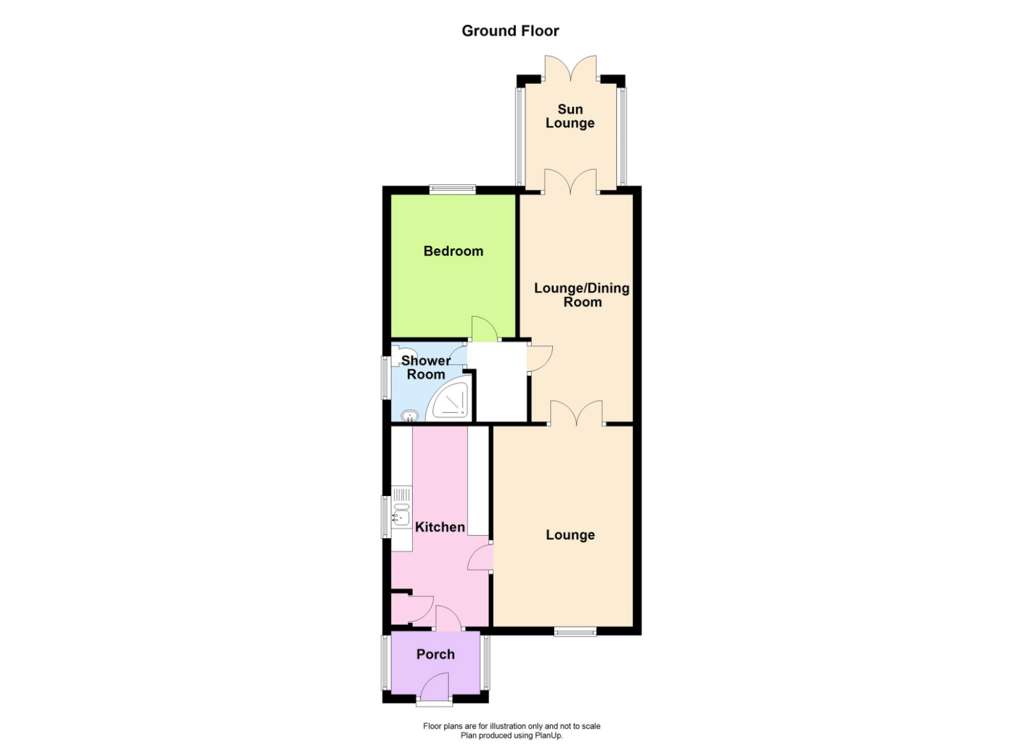
Property photos
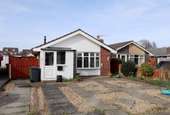
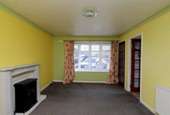
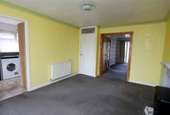
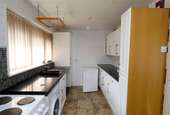
+8
Property description
This detached true bungalow is offered for sale with no chain delay. Originally a 2 bedroom bungalow the property has been remodeled by the present owners and the centrally heated and double glazed accommodation briefly includes, entrance porch, kitchen, lounge leading to a rear lounge and sun lounge, inner hall leading to a bedroom and bathroom. There is established gardens to both front and rear, off road car parking and space for garage subject to the usual consents being obtained. The property is situated on a residential cul de sac of similar detached and semi detached bungalows on the popular Kew Meadows development. Local facilities include a number of super stores at Meols Cop together with main facilities at the Southport Town Centre. Entrance PorchUpvc double glazed outer door and side windows, Upvc double glazed inner door and side window to....Kitchen - 4.57m x 2.29m (15'0" x 7'6")Upvc double glazed side window with a single drainer one and half bowl sink unit below. A range of base units with cupboards and drawers, wall cupboards, working surfaces. Recess for cooker and plumbing for washing machine. Utility cupboard housing 'Baxi' gas central heating boiler. Glazed door leading to....Lounge - 4.7m x 3.28m (15'5" x 10'9")Upvc double glazed bay window overlooking the front garden, fire place with electric stove style fire. Glazed double doors to...Rear Lounge - 5.05m x 2.72m (16'7" x 8'11")Upvc double glazed double doors to....Sun Lounge - 2.46m x 2.16m (8'1" x 7'1")Upvc double glazed windows and double doors to the rear garden.inner HallUseful storage cupboard.Bedroom - 3.35m x 2.92m (11'0" x 9'7")Upvc double glazed window. Bathroom - 1.68m x 1.88m (5'6" x 6'2")Upvc double glazed window vanity wash hand basin, low level Wc, step in shower enclosure with 'Mira' thermostatic shower. Tiled walls and floor. OutsideEstablished gardens adjoin the bungalow to both front and rear. The front garden provides off road parking for several vehicles and there is paving, loose pebbles and borders. The rear garden is enclosed with fencing having a greenhouse, shed and summerhouse, paved patio, lawn and borders. There is garage space subject to the usual consents being obtained.TenureFreeholdCouncil TaxSefton MBC band C
Interested in this property?
Council tax
First listed
Over a month agoEnergy Performance Certificate
Crockleford Avenue, Southport PR8
Marketed by
Chris Tinsley Estate Agents - Merseyside 12a Anchor Street Southport, Merseyside PR9 0UTCall agent on 01704 512121
Placebuzz mortgage repayment calculator
Monthly repayment
The Est. Mortgage is for a 25 years repayment mortgage based on a 10% deposit and a 5.5% annual interest. It is only intended as a guide. Make sure you obtain accurate figures from your lender before committing to any mortgage. Your home may be repossessed if you do not keep up repayments on a mortgage.
Crockleford Avenue, Southport PR8 - Streetview
DISCLAIMER: Property descriptions and related information displayed on this page are marketing materials provided by Chris Tinsley Estate Agents - Merseyside. Placebuzz does not warrant or accept any responsibility for the accuracy or completeness of the property descriptions or related information provided here and they do not constitute property particulars. Please contact Chris Tinsley Estate Agents - Merseyside for full details and further information.





