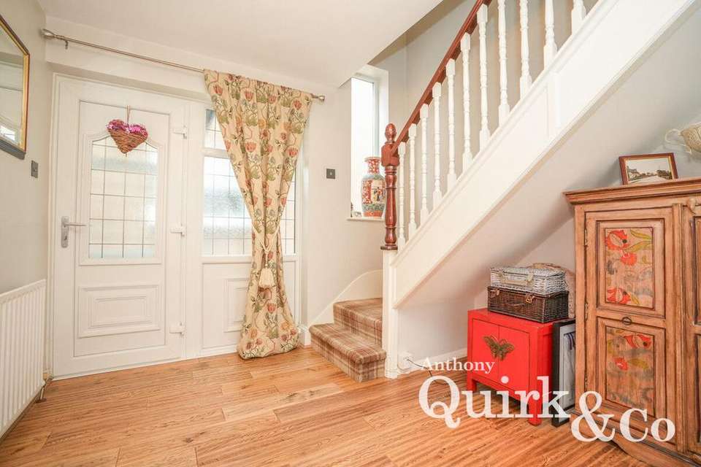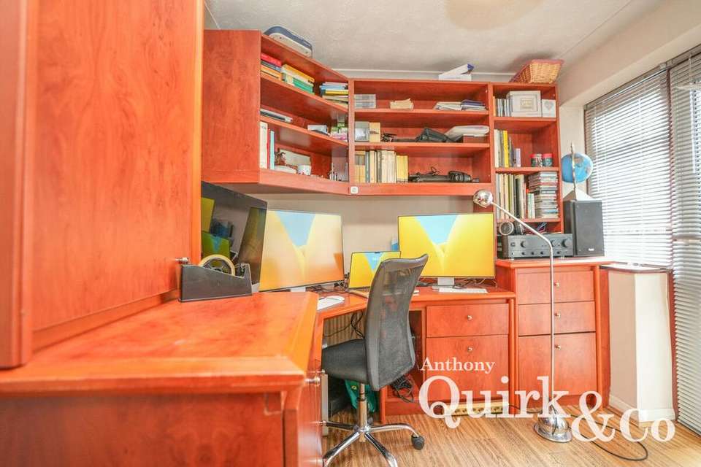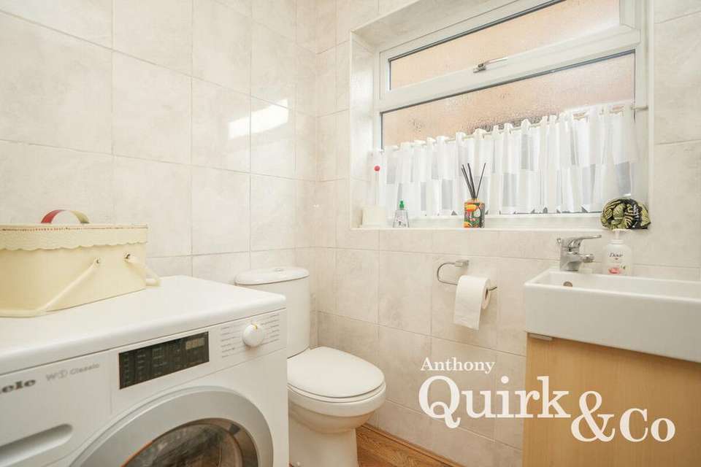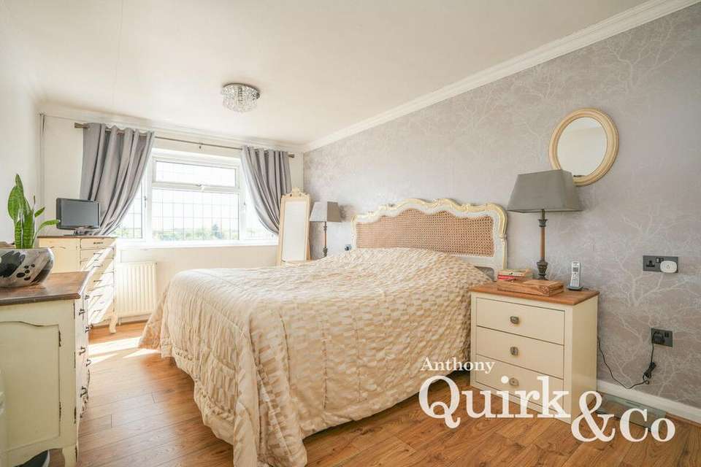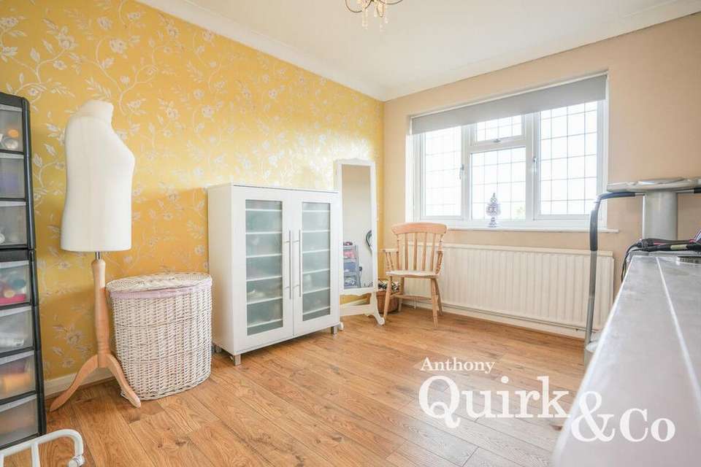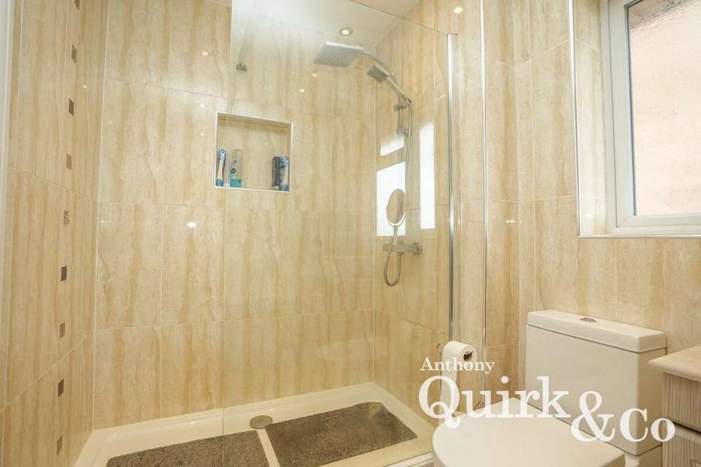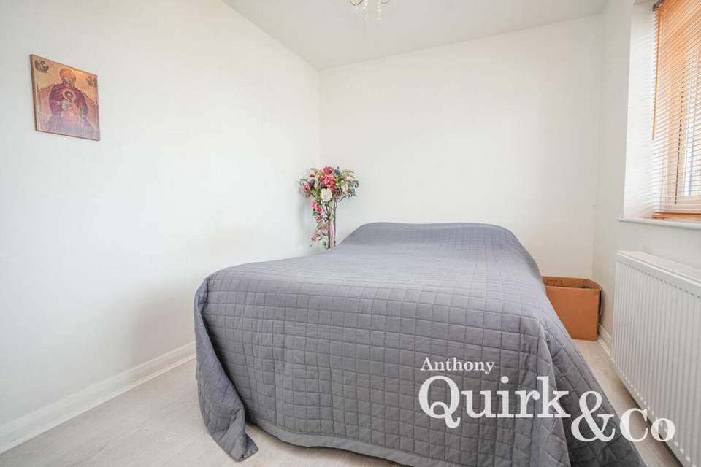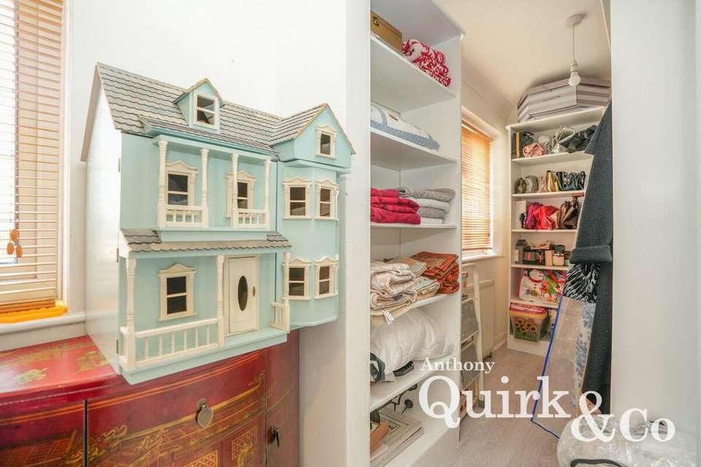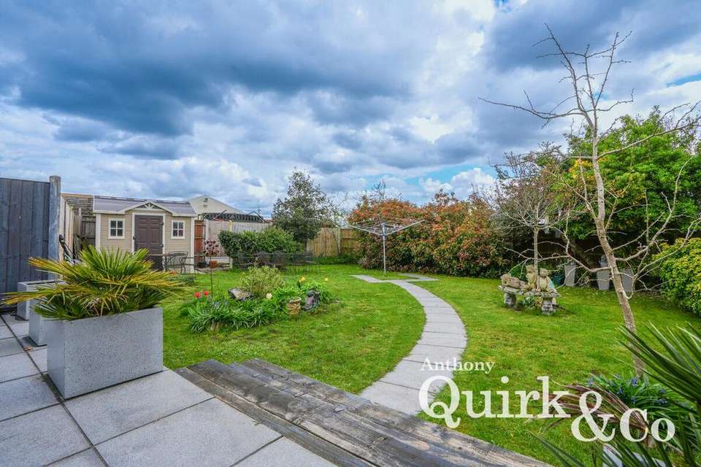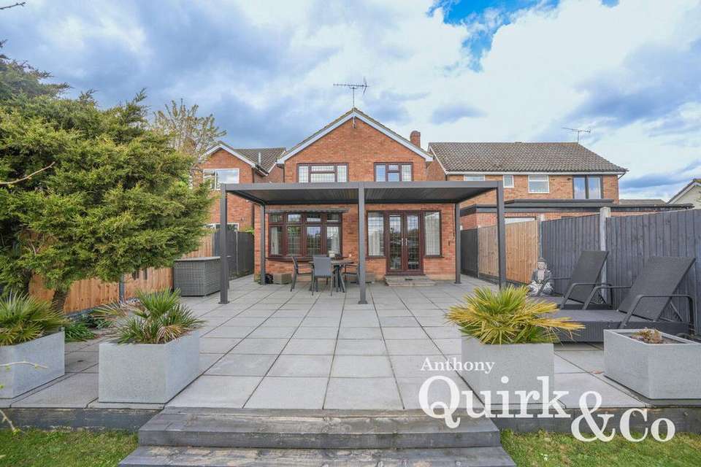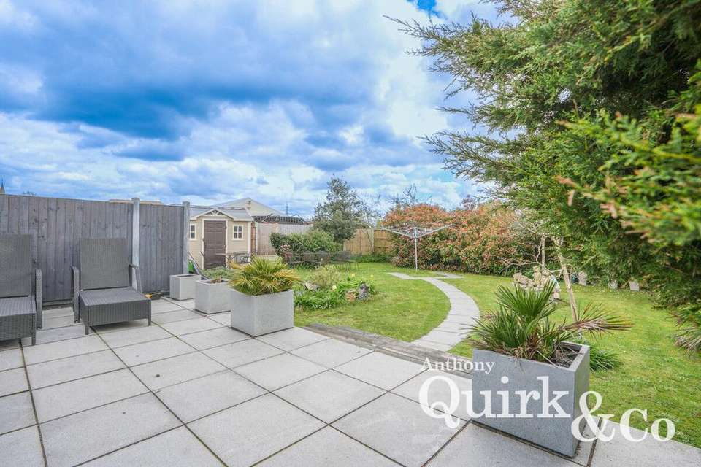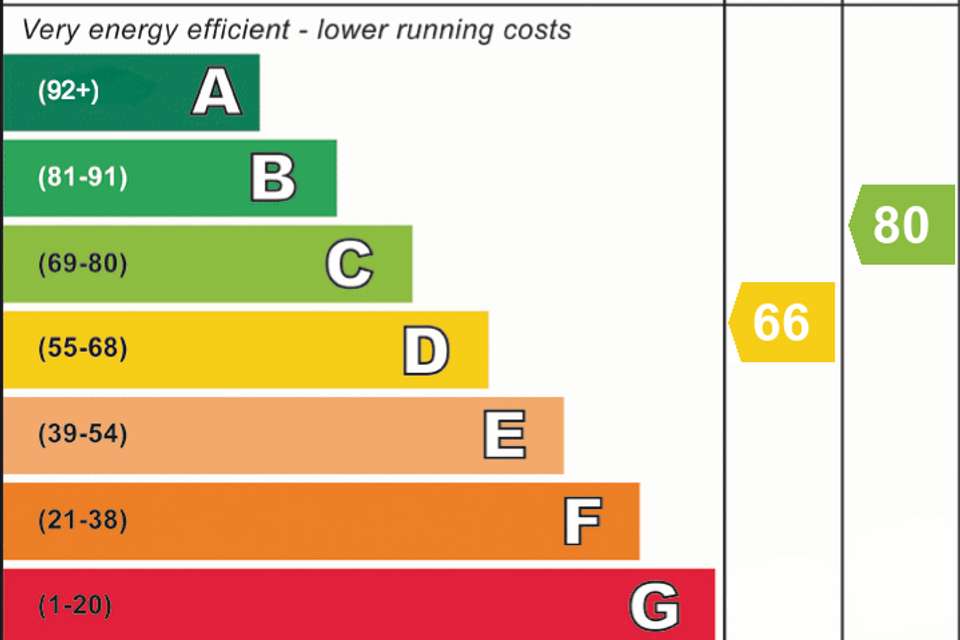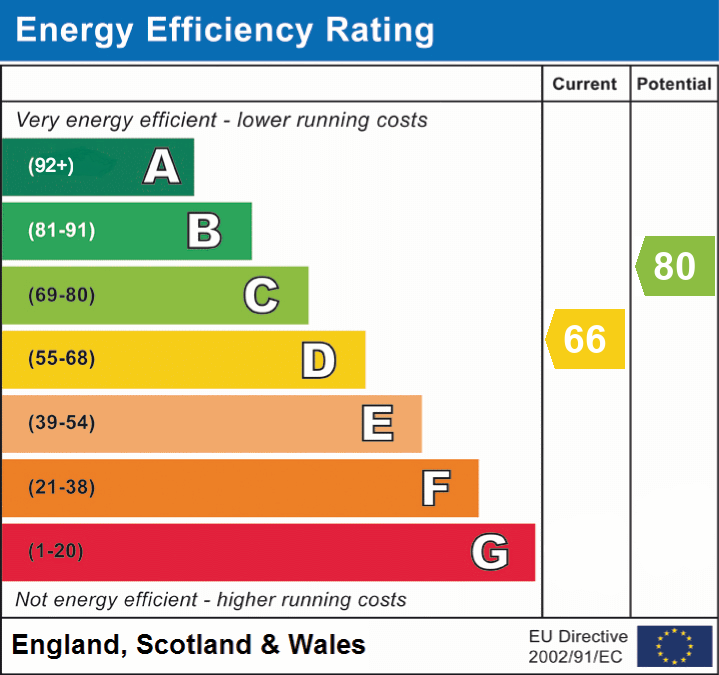3 bedroom detached house for sale
Grays, RM16detached house
bedrooms
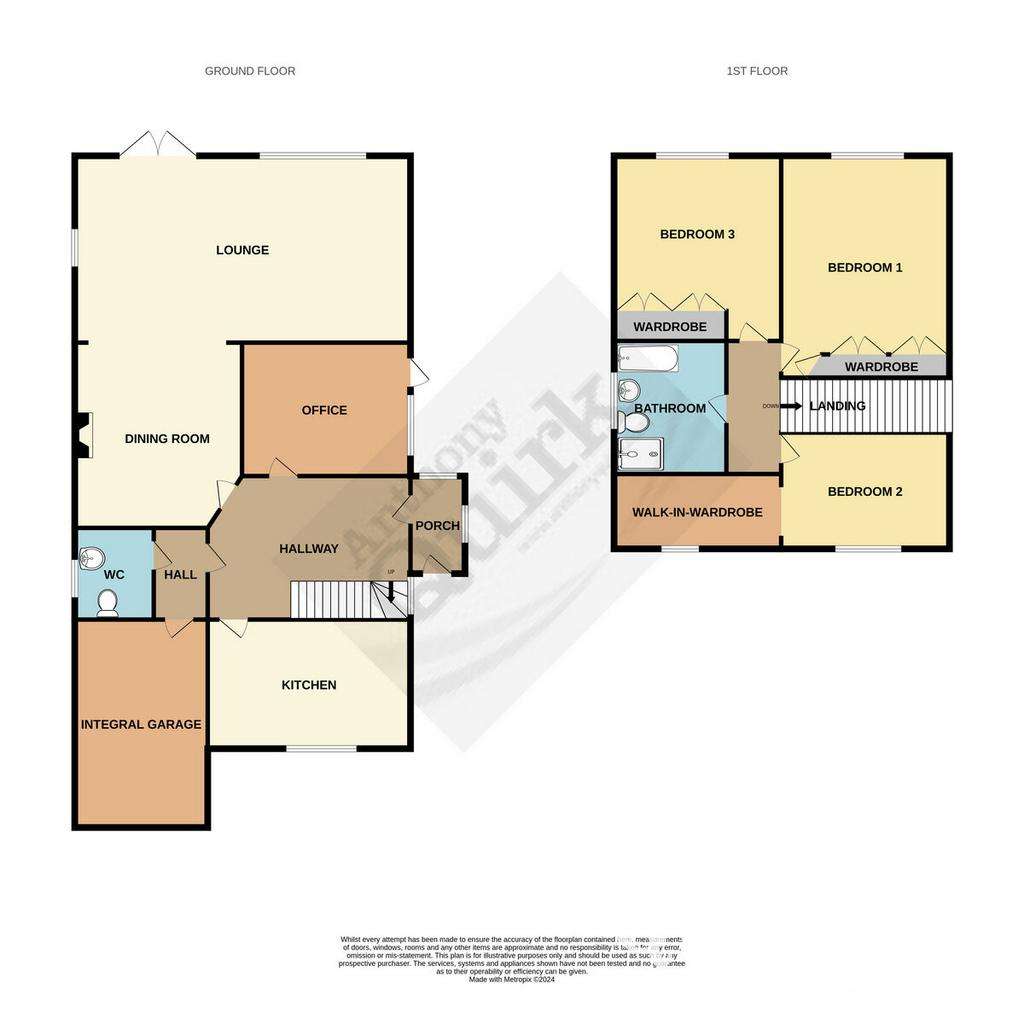
Property photos


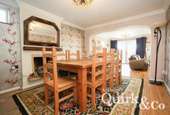
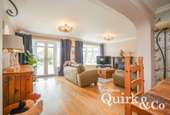
+20
Property description
!!GUIDE PRICE £650,000-£700,000!!
Nestled amidst the verdant tapestry of the idyllic North Stifford village, this captivating abode stands as a testament to refined country living. Behold a resplendent three-bedroom detached residence, boasting an enchanting garden retreat that beckons with its beauty and tranquility. Tucked away in this sought-after locale, where rural charm meets modern convenience, this home offers the perfect fusion of peaceful seclusion and easy access to major thoroughfares like the A13 and M25.
Step through the threshold into a world of elegance and comfort. An inviting entrance hall warmly welcomes you, leading you gracefully into the heart of the home. Revel in the seamless flow of spaces, where each room unfolds like a chapter in a story of sophistication and style.
On the ground floor, discover a haven of functionality and flair. A convenient WC adds a touch of practicality, while the expansive lounge area exudes warmth and hospitality, seamlessly transitioning into a separate dining haven perfect for hosting memorable gatherings. The sleek, modern kitchen is a culinary oasis, boasting integrated appliances and ample space to unleash your culinary creativity. And for those who crave a quiet retreat to work or study, a versatile study area awaits.
Ascend to the first floor and immerse yourself in luxury. Three generously sized bedrooms await, each a sanctuary of comfort and repose. A pristine four-piece family bathroom suite beckons, promising moments of relaxation and rejuvenation.
Step outside and behold the pièce de résistance – a garden oasis that delights the senses and soothes the soul. A picturesque rear garden unfolds before you, offering a secluded sanctuary for outdoor bliss. A sprawling patio area sets the stage for al fresco feasts and lively soirées under the stars, while the verdant lawn, adorned with a kaleidoscope of vibrant flowers and lush shrubs, invites moments of quiet contemplation amidst nature's splendor.
Parking is a breeze with ample off-street parking available at the front, complemented by an integral garage that holds the promise of endless possibilities for conversion (subject to planning permission).
In a landscape where quality homes are a rare treasure, this gem shines brightest. An internal viewing is not just recommended, but essential, to truly appreciate the allure and elegance of this remarkable residence. Come, step into a world of refined living and make this dream home your own.
Nestled amidst the verdant tapestry of the idyllic North Stifford village, this captivating abode stands as a testament to refined country living. Behold a resplendent three-bedroom detached residence, boasting an enchanting garden retreat that beckons with its beauty and tranquility. Tucked away in this sought-after locale, where rural charm meets modern convenience, this home offers the perfect fusion of peaceful seclusion and easy access to major thoroughfares like the A13 and M25.
Step through the threshold into a world of elegance and comfort. An inviting entrance hall warmly welcomes you, leading you gracefully into the heart of the home. Revel in the seamless flow of spaces, where each room unfolds like a chapter in a story of sophistication and style.
On the ground floor, discover a haven of functionality and flair. A convenient WC adds a touch of practicality, while the expansive lounge area exudes warmth and hospitality, seamlessly transitioning into a separate dining haven perfect for hosting memorable gatherings. The sleek, modern kitchen is a culinary oasis, boasting integrated appliances and ample space to unleash your culinary creativity. And for those who crave a quiet retreat to work or study, a versatile study area awaits.
Ascend to the first floor and immerse yourself in luxury. Three generously sized bedrooms await, each a sanctuary of comfort and repose. A pristine four-piece family bathroom suite beckons, promising moments of relaxation and rejuvenation.
Step outside and behold the pièce de résistance – a garden oasis that delights the senses and soothes the soul. A picturesque rear garden unfolds before you, offering a secluded sanctuary for outdoor bliss. A sprawling patio area sets the stage for al fresco feasts and lively soirées under the stars, while the verdant lawn, adorned with a kaleidoscope of vibrant flowers and lush shrubs, invites moments of quiet contemplation amidst nature's splendor.
Parking is a breeze with ample off-street parking available at the front, complemented by an integral garage that holds the promise of endless possibilities for conversion (subject to planning permission).
In a landscape where quality homes are a rare treasure, this gem shines brightest. An internal viewing is not just recommended, but essential, to truly appreciate the allure and elegance of this remarkable residence. Come, step into a world of refined living and make this dream home your own.
Interested in this property?
Council tax
First listed
3 weeks agoEnergy Performance Certificate
Grays, RM16
Marketed by
Anthony Quirk Estate Agents - Canvey Island 82 Furtherwick Road Canvey Island, Essex SS8 7AJPlacebuzz mortgage repayment calculator
Monthly repayment
The Est. Mortgage is for a 25 years repayment mortgage based on a 10% deposit and a 5.5% annual interest. It is only intended as a guide. Make sure you obtain accurate figures from your lender before committing to any mortgage. Your home may be repossessed if you do not keep up repayments on a mortgage.
Grays, RM16 - Streetview
DISCLAIMER: Property descriptions and related information displayed on this page are marketing materials provided by Anthony Quirk Estate Agents - Canvey Island. Placebuzz does not warrant or accept any responsibility for the accuracy or completeness of the property descriptions or related information provided here and they do not constitute property particulars. Please contact Anthony Quirk Estate Agents - Canvey Island for full details and further information.


