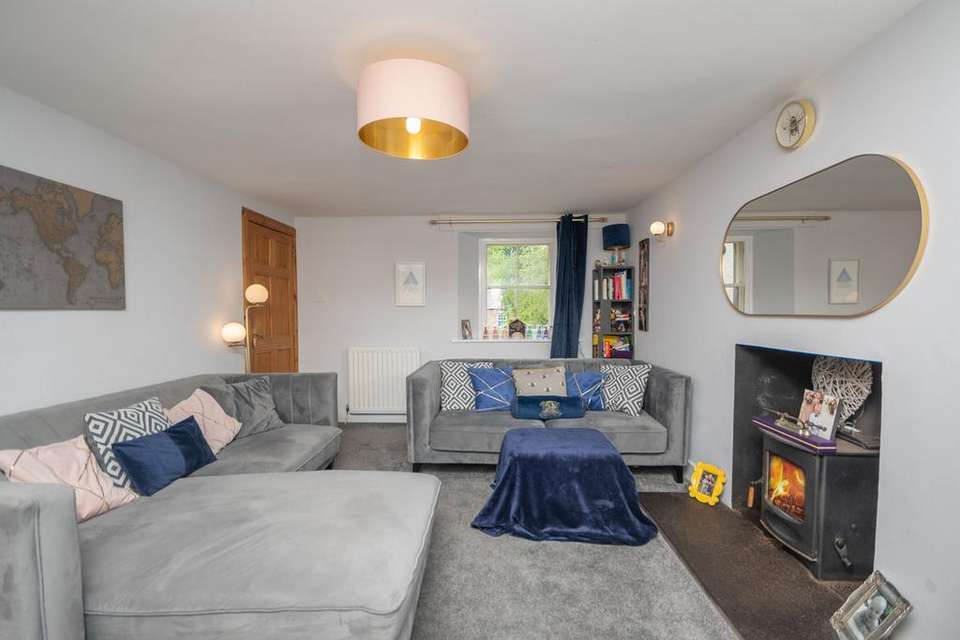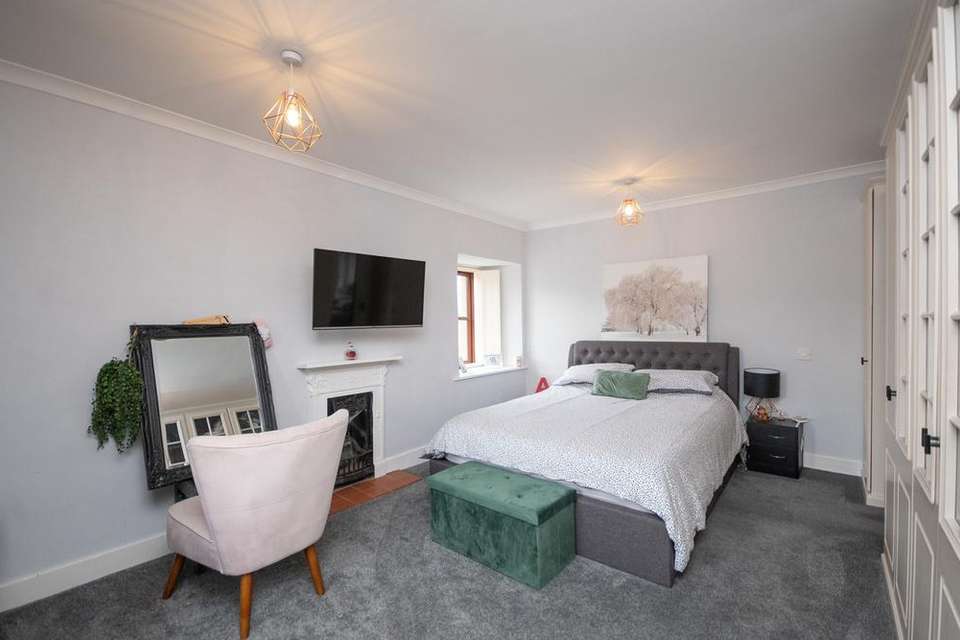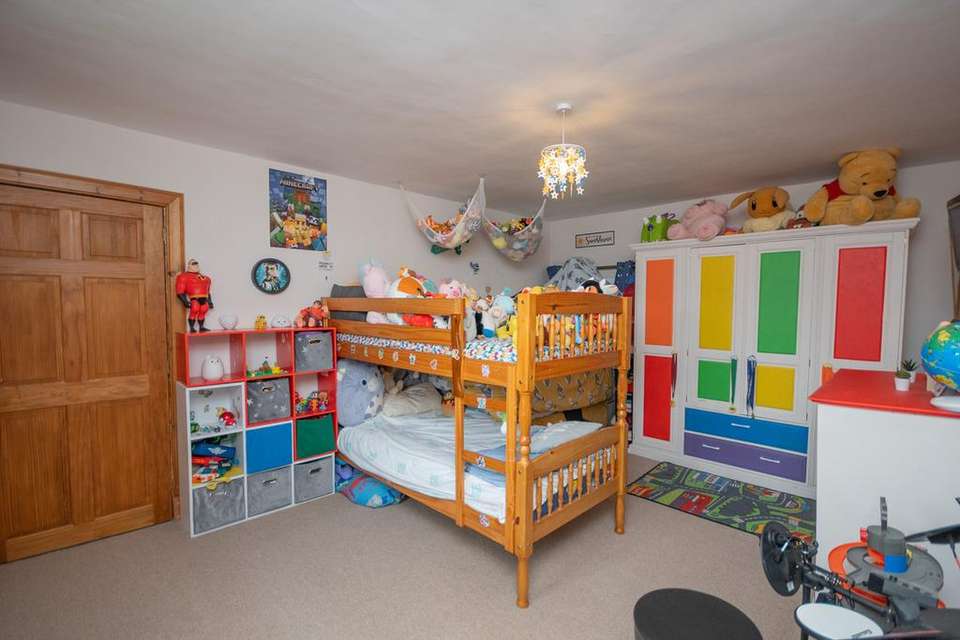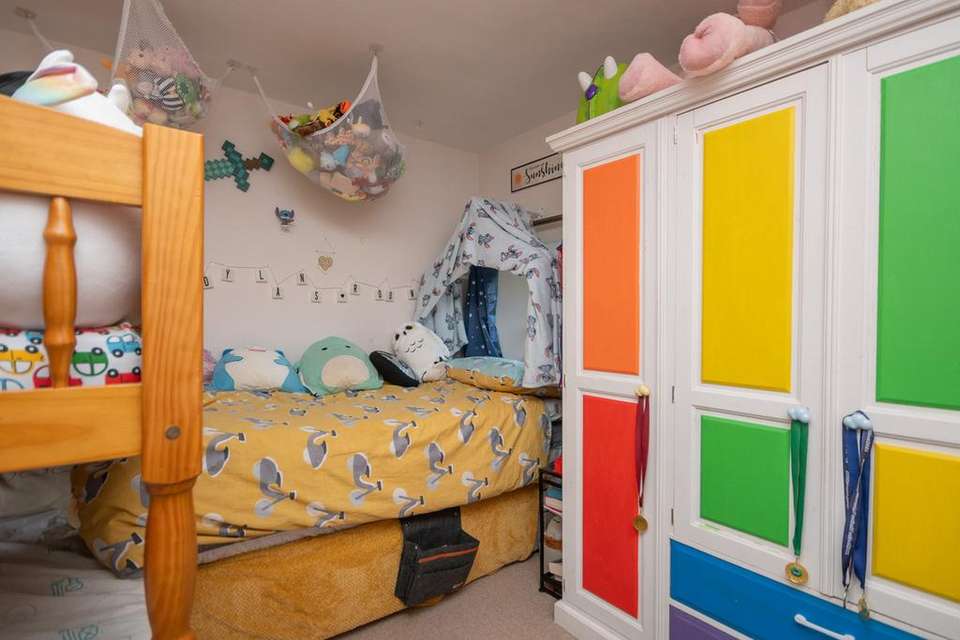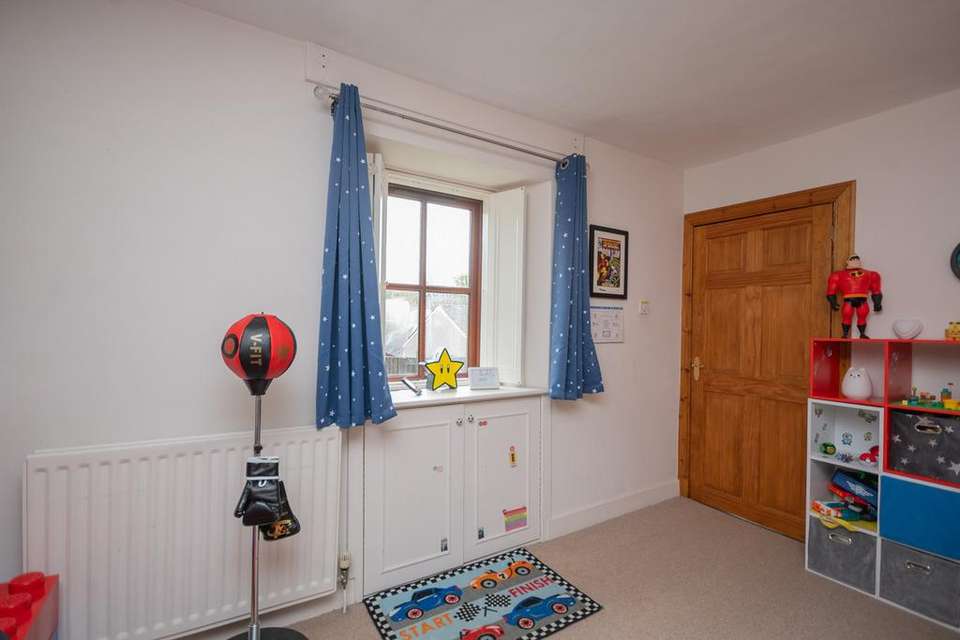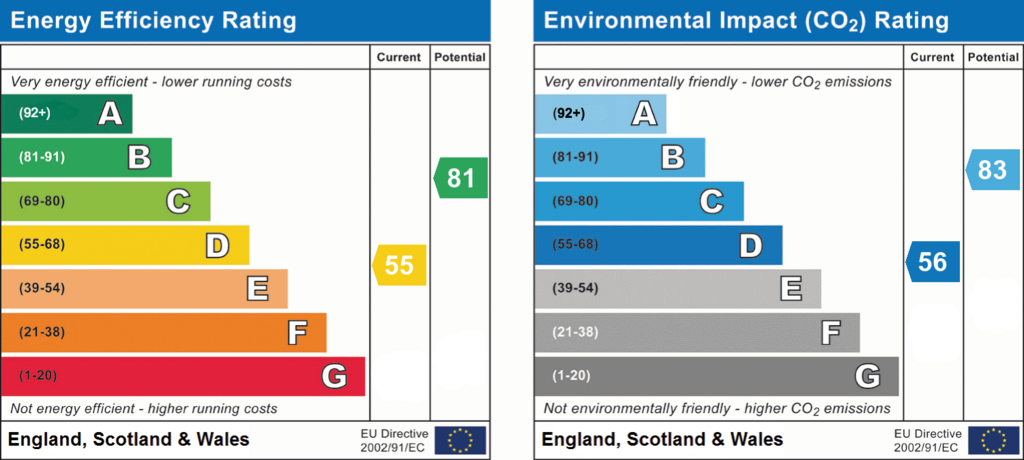3 bedroom detached house for sale
Perth PH2detached house
bedrooms
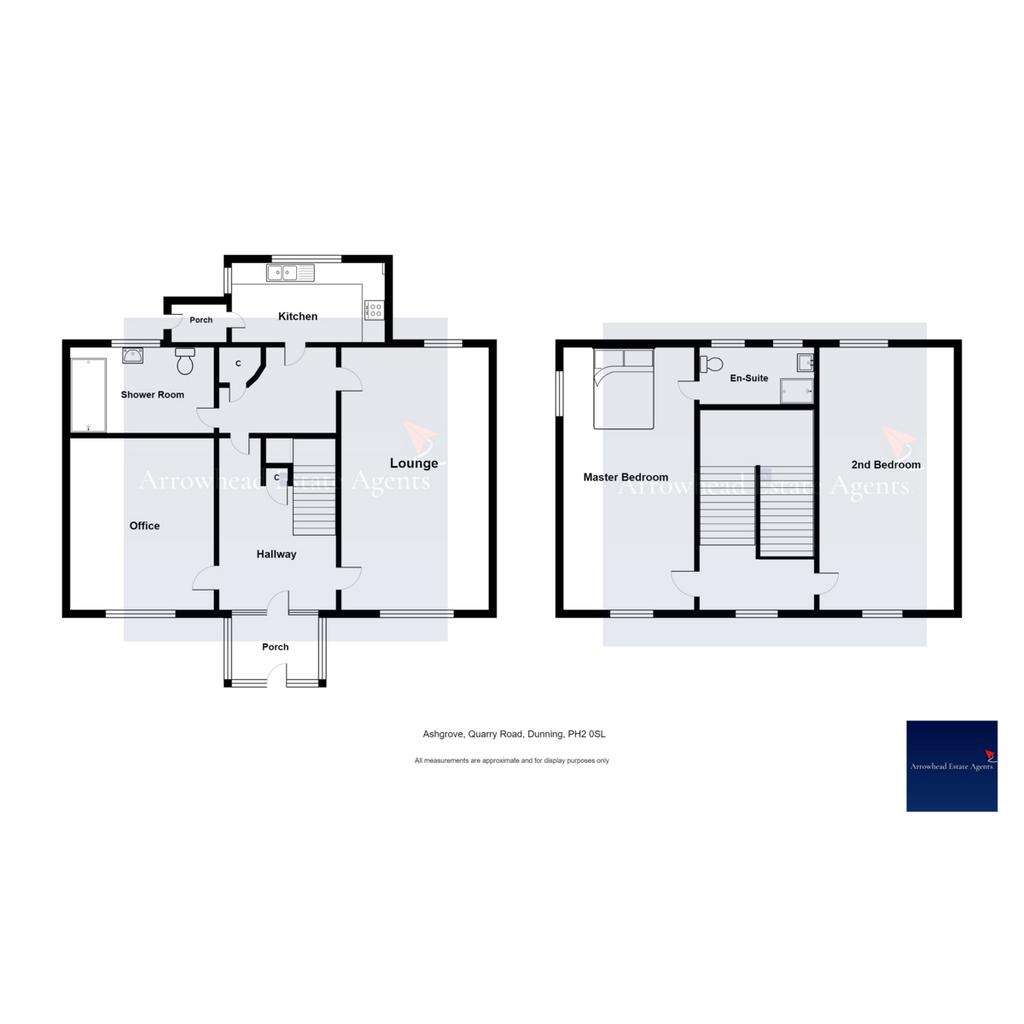
Property photos




+18
Property description
Arrowhead Estate Agents are excited to present to the market this stunning 3 bedroom, detached family home located within the picturesque village of Dunning.
Internally the property comprises of entrance porch, welcoming hallway, bright and spacious lounge with wood-burning stove and dual aspect windows, modern, fully fitted kitchen which has a range of base and wall mounted units, complementary work surfaces, induction hob and tiled splash back. A rear porch is accessed via the kitchen and provides additional storage space and access to the private rear garden. A pantry cupboard is located just off the kitchen. The office, is a well proportioned room which has the flexibility to be used as a bedroom. Finally a three piece, family shower room is located on this level.
A staircase from the entrance hallway grants access to the upper level which consists of a fantastic sized master bedroom with original, feature fireplace, fitted wardrobes and accompanying en-suite which consists of shower cubicle, sink, toilet and towel radiator. The second bedroom is a good sized double bedroom.
Warmth is provided by a gas central heating system (Worcester Bosch) and double glazing is installed. The property benefits from ample, integrated storage cupboards spread evenly throughout the property. Traditional features remain in the property such as wooden shutters and feature fireplace. To the front of the property is a laid lawn with mature shrubs. To the rear of the property is a sizeable back garden, with slabbed patio, laid lawn, loose chipped area, wooden shed and summer house. The property benefits from two attic storage spaces, one in the main home and one above the kitchen.
Sellers Comments,
"Mix of traditional features with modern decoration throughout. Bright and spacious but also cosy with the shutters and fireplace. Benefits from toilets on both floors. Large bedrooms with lots of space. Huge garden which was great for kids and family events.
Lovely modern kitchen with slate flooring but large pantry to supplement food storage."
Useful Information,
Council Tax Band - D
EPC Band - D
Internally the property comprises of entrance porch, welcoming hallway, bright and spacious lounge with wood-burning stove and dual aspect windows, modern, fully fitted kitchen which has a range of base and wall mounted units, complementary work surfaces, induction hob and tiled splash back. A rear porch is accessed via the kitchen and provides additional storage space and access to the private rear garden. A pantry cupboard is located just off the kitchen. The office, is a well proportioned room which has the flexibility to be used as a bedroom. Finally a three piece, family shower room is located on this level.
A staircase from the entrance hallway grants access to the upper level which consists of a fantastic sized master bedroom with original, feature fireplace, fitted wardrobes and accompanying en-suite which consists of shower cubicle, sink, toilet and towel radiator. The second bedroom is a good sized double bedroom.
Warmth is provided by a gas central heating system (Worcester Bosch) and double glazing is installed. The property benefits from ample, integrated storage cupboards spread evenly throughout the property. Traditional features remain in the property such as wooden shutters and feature fireplace. To the front of the property is a laid lawn with mature shrubs. To the rear of the property is a sizeable back garden, with slabbed patio, laid lawn, loose chipped area, wooden shed and summer house. The property benefits from two attic storage spaces, one in the main home and one above the kitchen.
Sellers Comments,
"Mix of traditional features with modern decoration throughout. Bright and spacious but also cosy with the shutters and fireplace. Benefits from toilets on both floors. Large bedrooms with lots of space. Huge garden which was great for kids and family events.
Lovely modern kitchen with slate flooring but large pantry to supplement food storage."
Useful Information,
Council Tax Band - D
EPC Band - D
Interested in this property?
Council tax
First listed
Over a month agoEnergy Performance Certificate
Perth PH2
Marketed by
Arrowhead Estate Agents - Uddingston Grove House, Uddingston, G71 5PHPlacebuzz mortgage repayment calculator
Monthly repayment
The Est. Mortgage is for a 25 years repayment mortgage based on a 10% deposit and a 5.5% annual interest. It is only intended as a guide. Make sure you obtain accurate figures from your lender before committing to any mortgage. Your home may be repossessed if you do not keep up repayments on a mortgage.
Perth PH2 - Streetview
DISCLAIMER: Property descriptions and related information displayed on this page are marketing materials provided by Arrowhead Estate Agents - Uddingston. Placebuzz does not warrant or accept any responsibility for the accuracy or completeness of the property descriptions or related information provided here and they do not constitute property particulars. Please contact Arrowhead Estate Agents - Uddingston for full details and further information.



