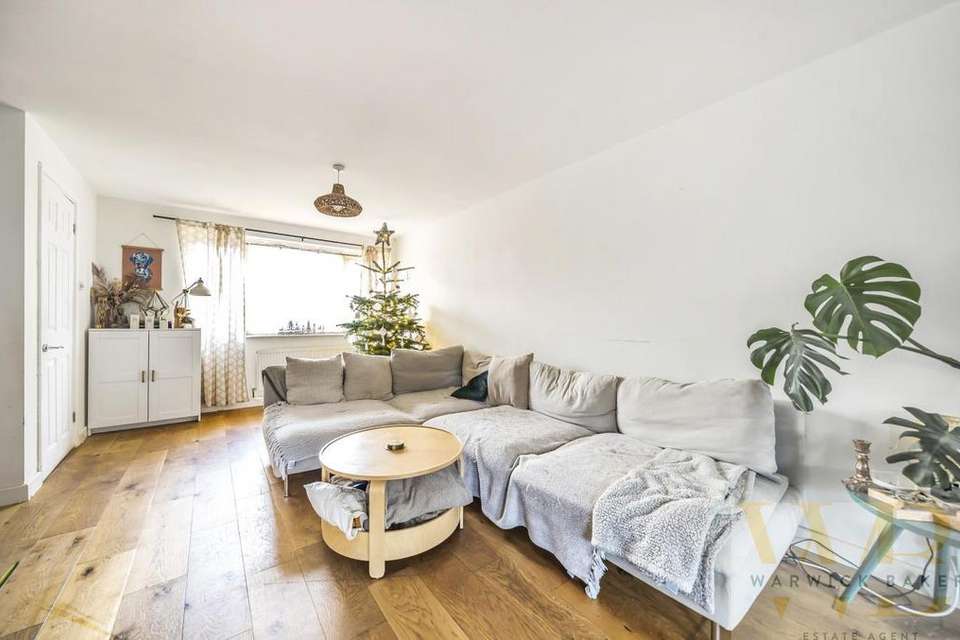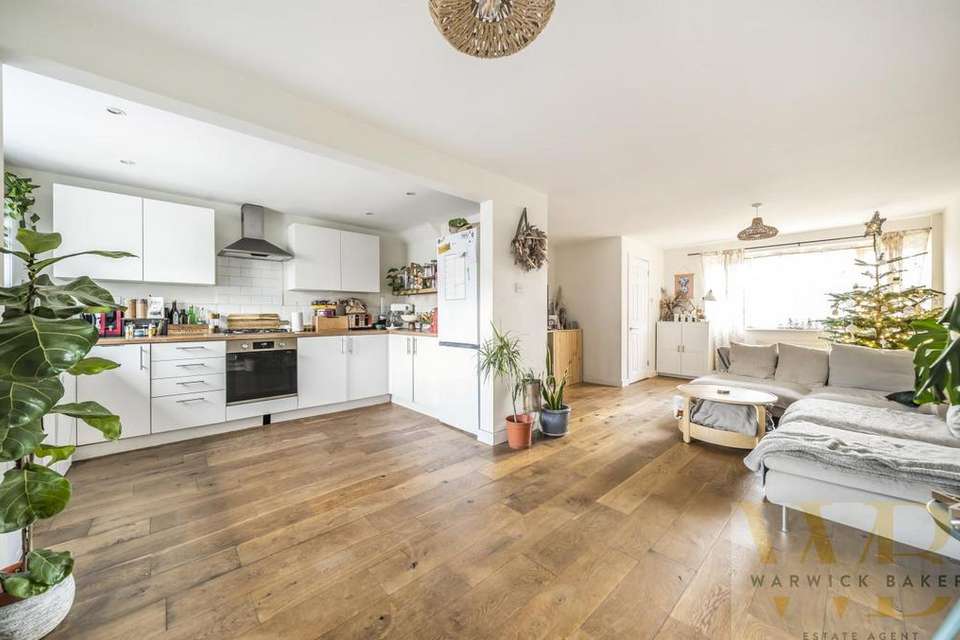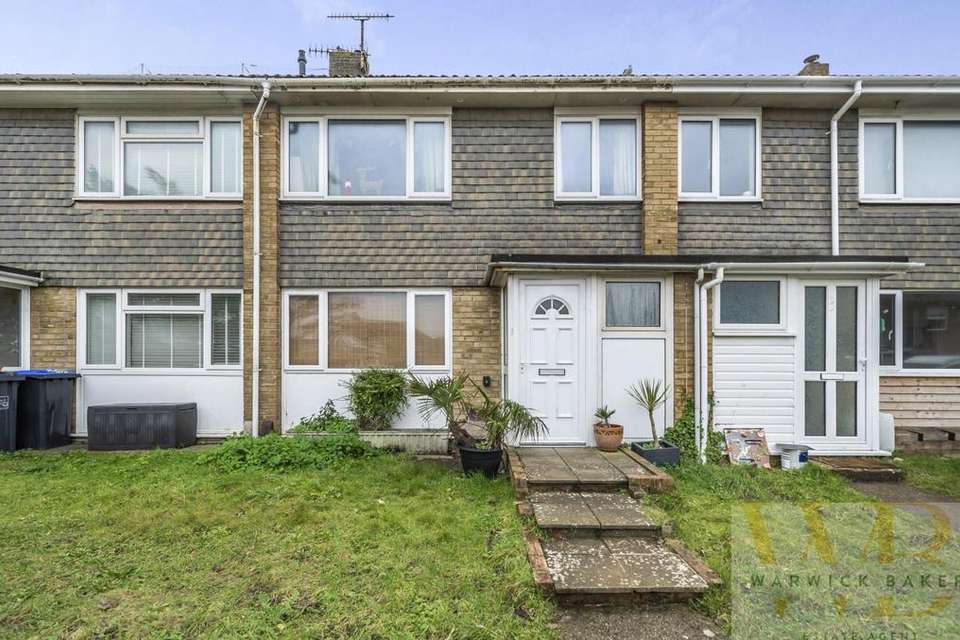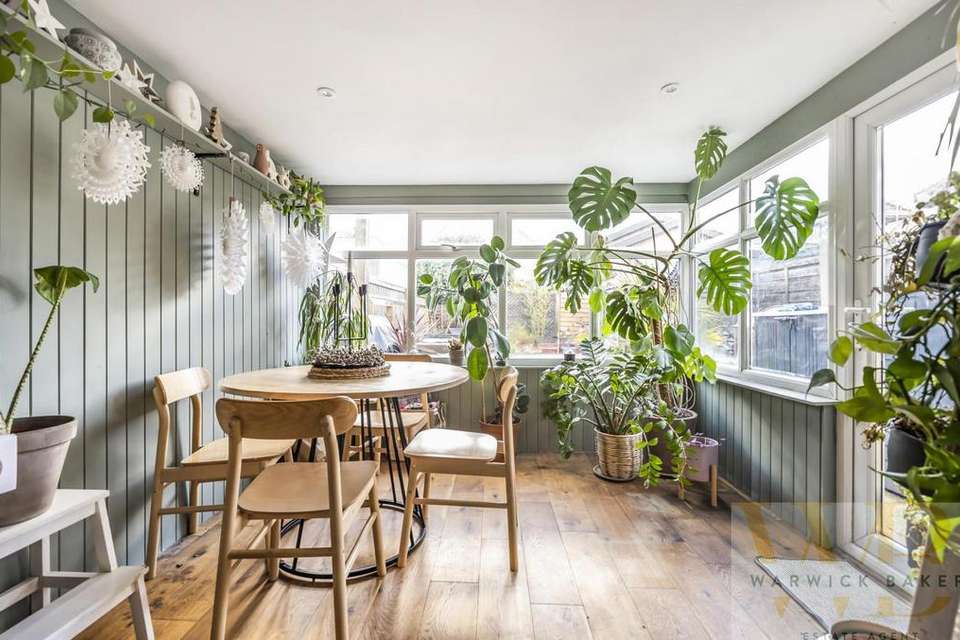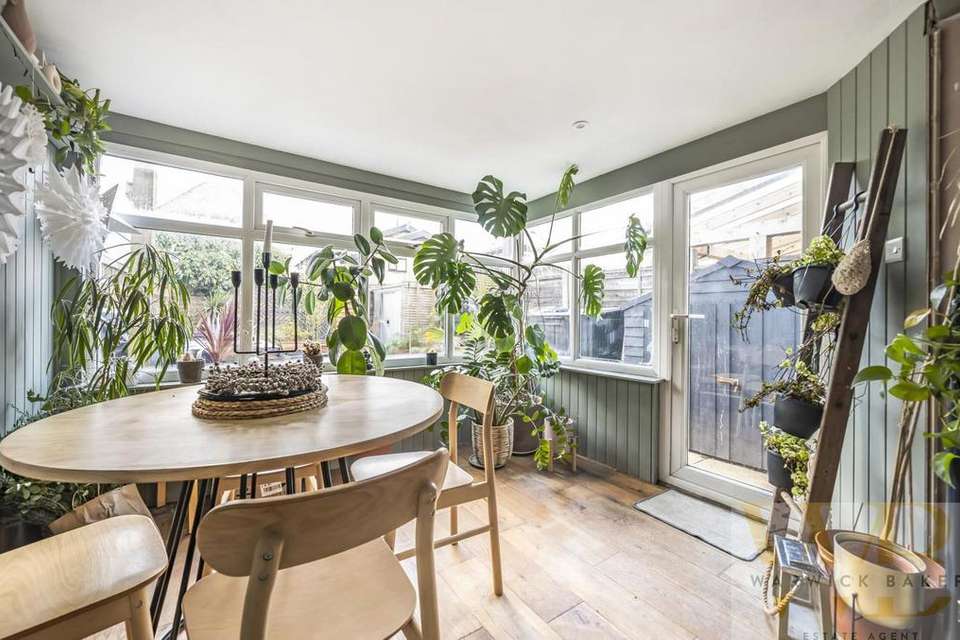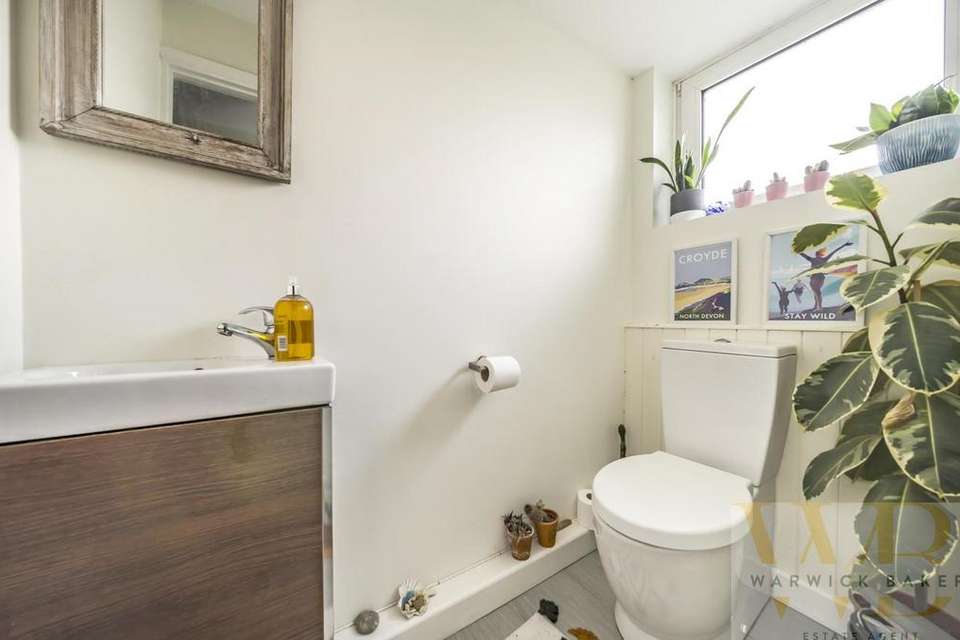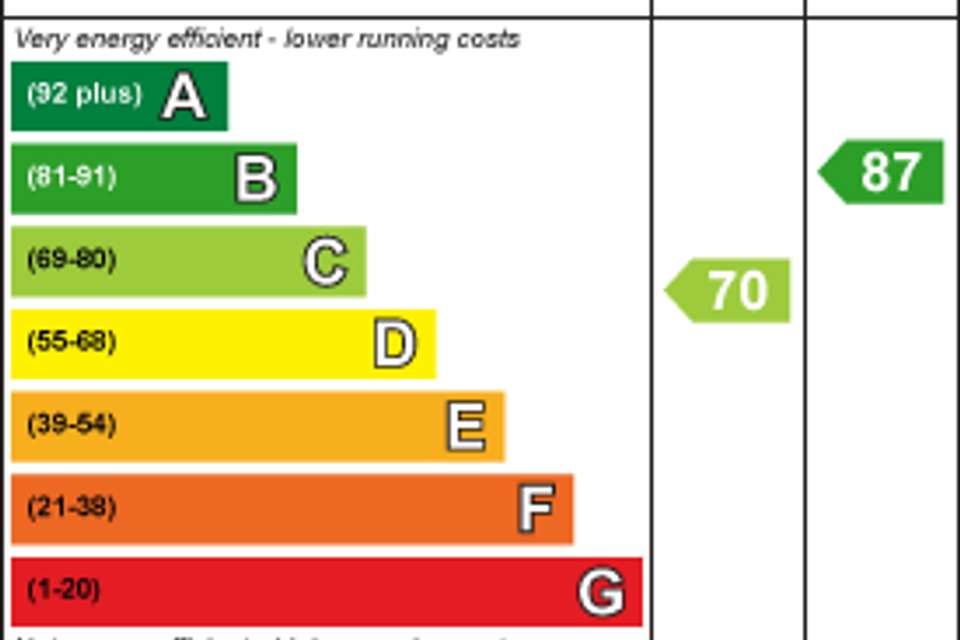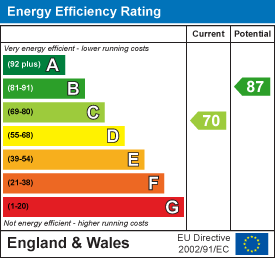3 bedroom terraced house for sale
Cheal Close, Shoreham-By-Seaterraced house
bedrooms
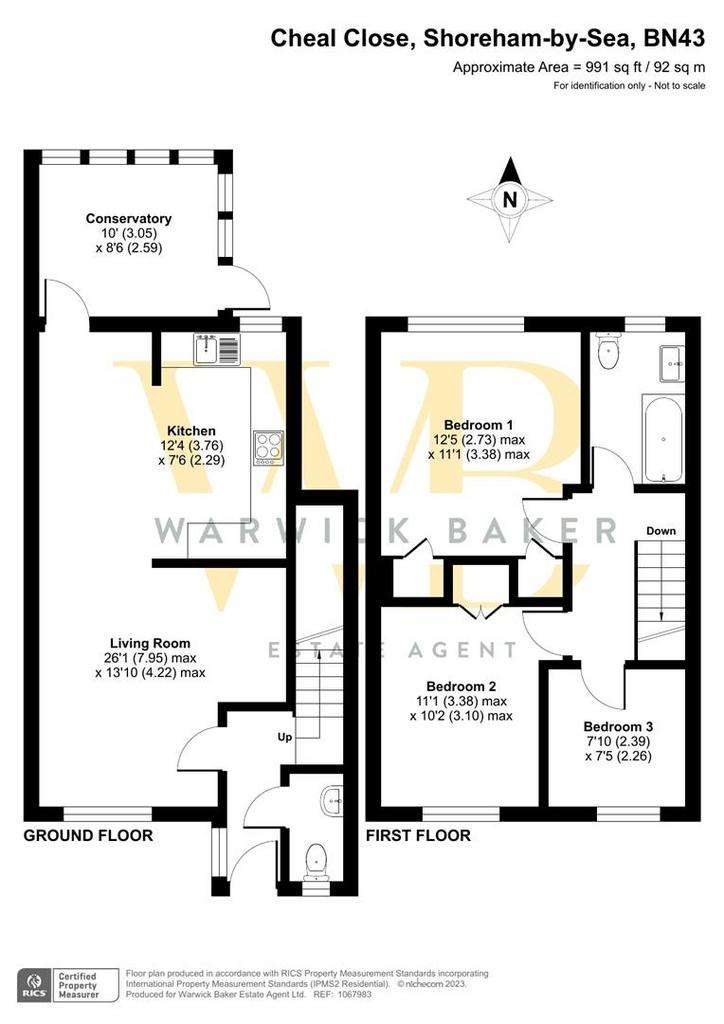
Property photos


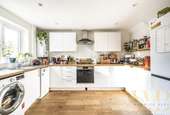
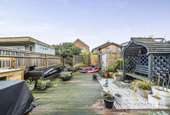
+7
Property description
* OFFERS IN EXCESS OF £445,000 *
WARWICK BAKER ESTATE AGENTS ARE DELIGHTED TO OFFER THIS RARELY AVAILABLE WELL PRESENTED TERRACED HOUSE, LOCATED ON SHOREHAM BEACH WITHIN 750 METRES OF THE FOOTBRIDGE. THE PROPERTY BENEFITS FROM AN ENTRANCE HALL, THREE BEDROOMS, 15' LOUNGE, DINING AREA, CONSERVATORY ROOM, MODERN KITCHEN, GROUND FLOOR CLOAK ROOM, FAMILY BATHROOM, FRONT GARDEN, 33' SOUTH FACING REAR GARDEN. NO UPWARD CHAIN. INTERNAL VIEWING HIGHLY RECOMMENDED BY THE VENDORS SOLE AGENT.
Part double glazed front door leading to:
Entrance Hall - 2.95 in length (9'8" in length) - part engineered wood flooring, frosted double glazed windows to the side.
Door off entrance hall to:
Cloakroom - Comprising low level wc, wall mounted wash hand basin with contemporary style mixer tap, storage cupboard under, frosted double glazed window, tiled flooring.
Door off entrance hall to:
Lounge - 4.59 4.45 (15'0" 14'7") - Double glazed windows to the front, engineered wood flooring, double panelled radiator.
Opening off lounge to:
Dining Area - 3.36 x 2.85 (11'0" x 9'4") - Engineered wood flooring, double panelled radiator.
Opening off dining area to:
Conservatory Room - 3.07 x 2.57 (10'0" x 8'5") - Having a dual aspect, double glazed windows to the rear having a favoured southerly aspect, double glazed windows and patio door to the side having a westerly aspect, engineered wood flooring, wood panelled walls, LED downlighting.
Opening off dining area to:
Kitchen - 3.76 x 2.35 (12'4" x 7'8") - Comprising stainless steel sink unit with contemporary style mixer tap inset into wood effect worktop, storage cupboard under, space and plumbing for washing machine to the side, space and plumbing for slimline dishwasher to the side, tiled splash back, adjacent matching wood effect worktop with inset stainless steel gas four ring hob, electric oven under, drawers and cupboards to the side, tiled splash back, complimented by matching range of wall units over, stainless steel canopied extractor hood, further adjacent matching wood effect worktop to the side, storage cupboard under, tiled splash back, space for tall fridge/freezer to the side, engineered wood flooring, double glazed windows to the rear having a favoured southerly aspect, spot lighting.
Turning staircase with handrail up from entrance hall to:
Landing - Access to loft storage space.
Door off landing to:
Bedroom 1 - 3.73 x 3.30 (12'2" x 10'9") - Double glazed windows to the rear having a favoured southerly aspect, double panelled radiator, door giving access to built in storage cupboard with shelving, door giving access to storage cupboard with hanging space.
Door off landing to;
Bedroom 2 - 3.33 x 2.64 (10'11" x 8'7") - Double glazed windows to the front having glimpses of The River Adur and The South Downs, double panelled radiator, built in double doored wardrobe with hanging and shelving space.
Door off landing to:
Bedroom 3 - 2.39 x 2.31 (7'10" x 7'6") - Double glazed windows to the front having glimpses of The River Adur and The South Downs, double panelled radiator.
Door off landing to:
Family Bathroom - Being part tiled, comprising bath with contemporary style mixer tap with separate shower attachment, glass shower screen, floating vanity unit with inset wash hand basin with contemporary style mixer tap, two drawers under, low level wc, heated hand towel rail, tiled flooring, frosted double glazed window, extractor fan, LED downlighting.
Front Garden - Laid to lawn, tiered patio slab pathway to the front door.
Rear Garden - 10.22 x 5.60 (33'6" x 18'4") - Being ' L ' shaped having a favoured southerly aspect, patio slab area, raised decked area, all enclosed by fencing to three sides.
WARWICK BAKER ESTATE AGENTS ARE DELIGHTED TO OFFER THIS RARELY AVAILABLE WELL PRESENTED TERRACED HOUSE, LOCATED ON SHOREHAM BEACH WITHIN 750 METRES OF THE FOOTBRIDGE. THE PROPERTY BENEFITS FROM AN ENTRANCE HALL, THREE BEDROOMS, 15' LOUNGE, DINING AREA, CONSERVATORY ROOM, MODERN KITCHEN, GROUND FLOOR CLOAK ROOM, FAMILY BATHROOM, FRONT GARDEN, 33' SOUTH FACING REAR GARDEN. NO UPWARD CHAIN. INTERNAL VIEWING HIGHLY RECOMMENDED BY THE VENDORS SOLE AGENT.
Part double glazed front door leading to:
Entrance Hall - 2.95 in length (9'8" in length) - part engineered wood flooring, frosted double glazed windows to the side.
Door off entrance hall to:
Cloakroom - Comprising low level wc, wall mounted wash hand basin with contemporary style mixer tap, storage cupboard under, frosted double glazed window, tiled flooring.
Door off entrance hall to:
Lounge - 4.59 4.45 (15'0" 14'7") - Double glazed windows to the front, engineered wood flooring, double panelled radiator.
Opening off lounge to:
Dining Area - 3.36 x 2.85 (11'0" x 9'4") - Engineered wood flooring, double panelled radiator.
Opening off dining area to:
Conservatory Room - 3.07 x 2.57 (10'0" x 8'5") - Having a dual aspect, double glazed windows to the rear having a favoured southerly aspect, double glazed windows and patio door to the side having a westerly aspect, engineered wood flooring, wood panelled walls, LED downlighting.
Opening off dining area to:
Kitchen - 3.76 x 2.35 (12'4" x 7'8") - Comprising stainless steel sink unit with contemporary style mixer tap inset into wood effect worktop, storage cupboard under, space and plumbing for washing machine to the side, space and plumbing for slimline dishwasher to the side, tiled splash back, adjacent matching wood effect worktop with inset stainless steel gas four ring hob, electric oven under, drawers and cupboards to the side, tiled splash back, complimented by matching range of wall units over, stainless steel canopied extractor hood, further adjacent matching wood effect worktop to the side, storage cupboard under, tiled splash back, space for tall fridge/freezer to the side, engineered wood flooring, double glazed windows to the rear having a favoured southerly aspect, spot lighting.
Turning staircase with handrail up from entrance hall to:
Landing - Access to loft storage space.
Door off landing to:
Bedroom 1 - 3.73 x 3.30 (12'2" x 10'9") - Double glazed windows to the rear having a favoured southerly aspect, double panelled radiator, door giving access to built in storage cupboard with shelving, door giving access to storage cupboard with hanging space.
Door off landing to;
Bedroom 2 - 3.33 x 2.64 (10'11" x 8'7") - Double glazed windows to the front having glimpses of The River Adur and The South Downs, double panelled radiator, built in double doored wardrobe with hanging and shelving space.
Door off landing to:
Bedroom 3 - 2.39 x 2.31 (7'10" x 7'6") - Double glazed windows to the front having glimpses of The River Adur and The South Downs, double panelled radiator.
Door off landing to:
Family Bathroom - Being part tiled, comprising bath with contemporary style mixer tap with separate shower attachment, glass shower screen, floating vanity unit with inset wash hand basin with contemporary style mixer tap, two drawers under, low level wc, heated hand towel rail, tiled flooring, frosted double glazed window, extractor fan, LED downlighting.
Front Garden - Laid to lawn, tiered patio slab pathway to the front door.
Rear Garden - 10.22 x 5.60 (33'6" x 18'4") - Being ' L ' shaped having a favoured southerly aspect, patio slab area, raised decked area, all enclosed by fencing to three sides.
Council tax
First listed
Last weekEnergy Performance Certificate
Cheal Close, Shoreham-By-Sea
Placebuzz mortgage repayment calculator
Monthly repayment
The Est. Mortgage is for a 25 years repayment mortgage based on a 10% deposit and a 5.5% annual interest. It is only intended as a guide. Make sure you obtain accurate figures from your lender before committing to any mortgage. Your home may be repossessed if you do not keep up repayments on a mortgage.
Cheal Close, Shoreham-By-Sea - Streetview
DISCLAIMER: Property descriptions and related information displayed on this page are marketing materials provided by Warwick Baker Sales - Shoreham-by-Sea. Placebuzz does not warrant or accept any responsibility for the accuracy or completeness of the property descriptions or related information provided here and they do not constitute property particulars. Please contact Warwick Baker Sales - Shoreham-by-Sea for full details and further information.


