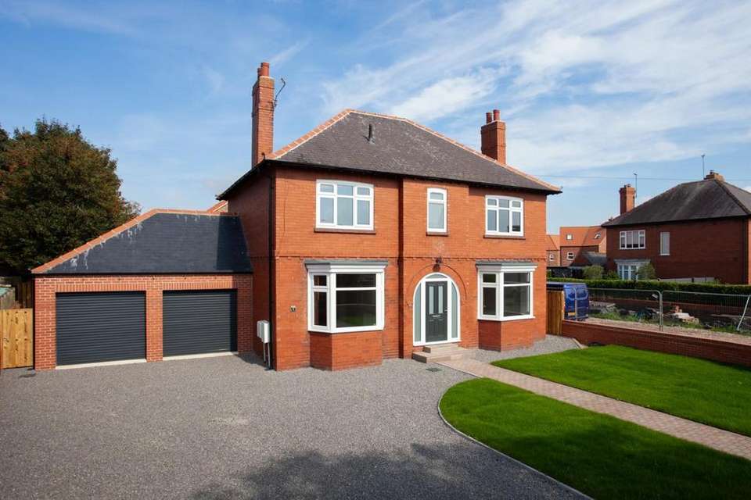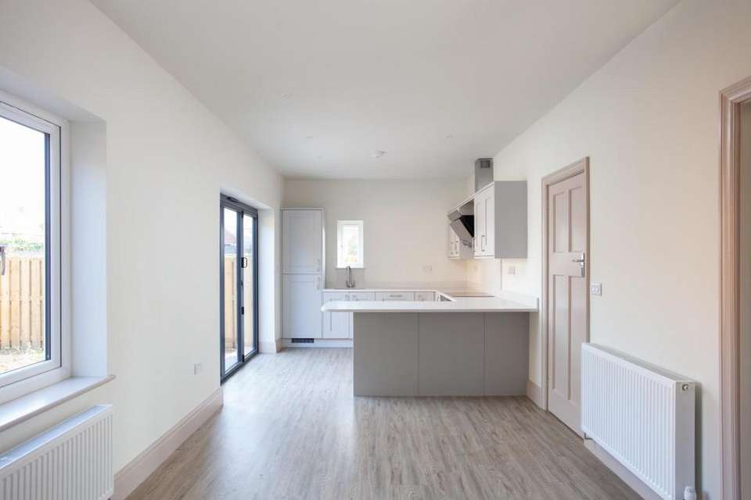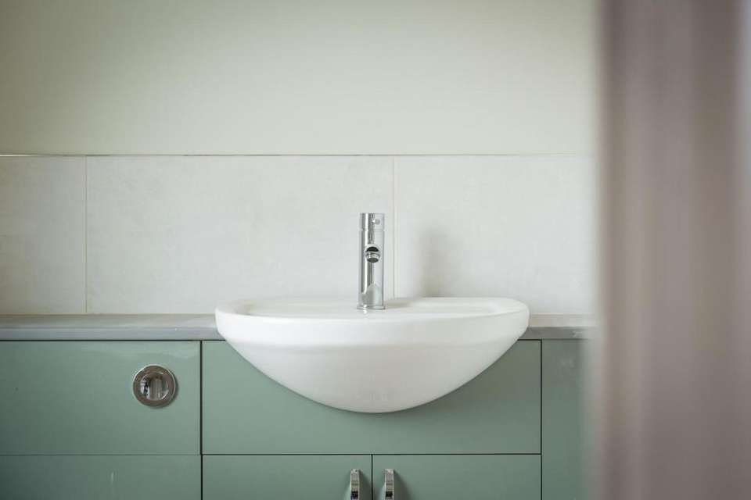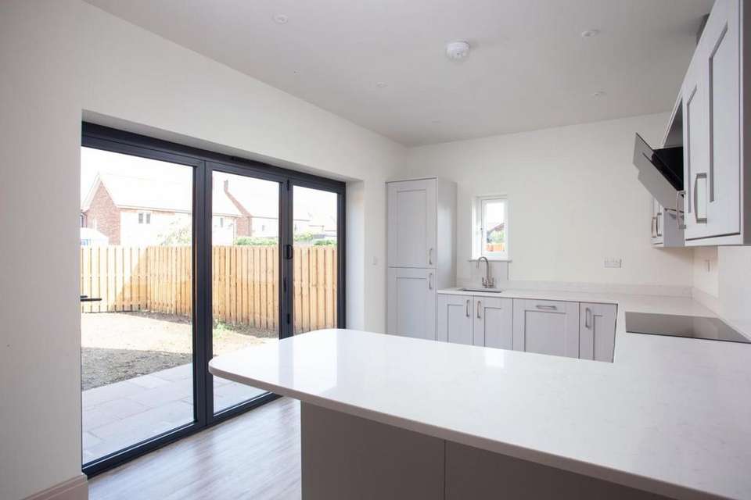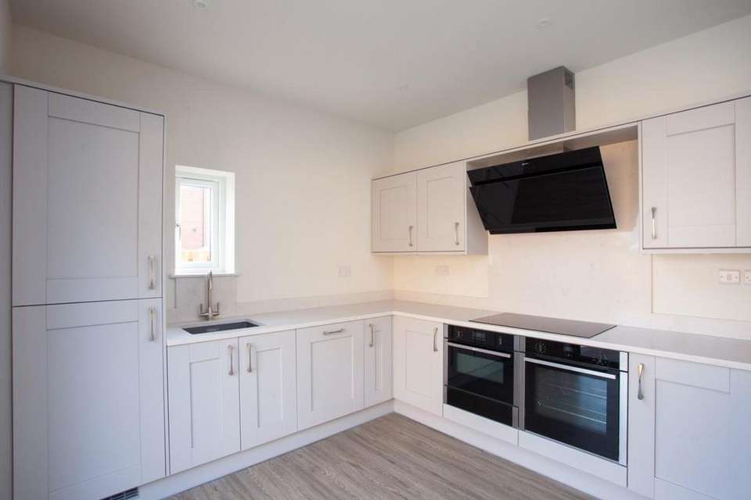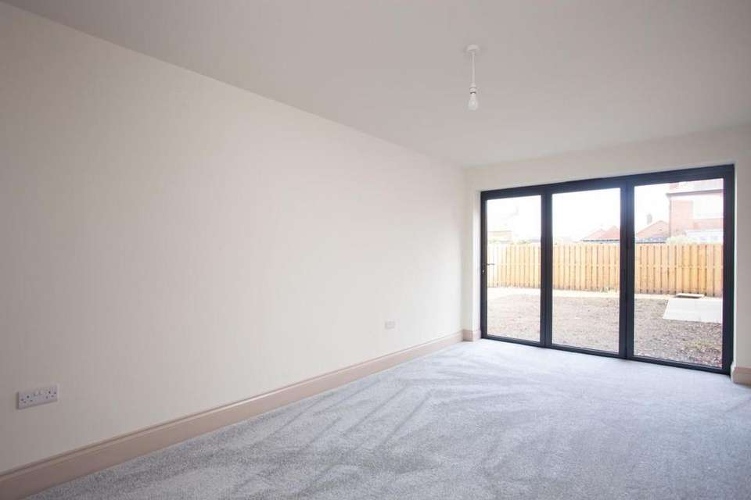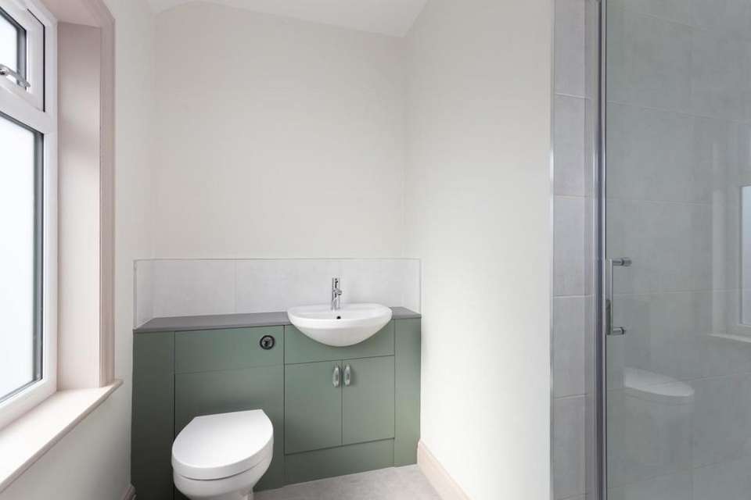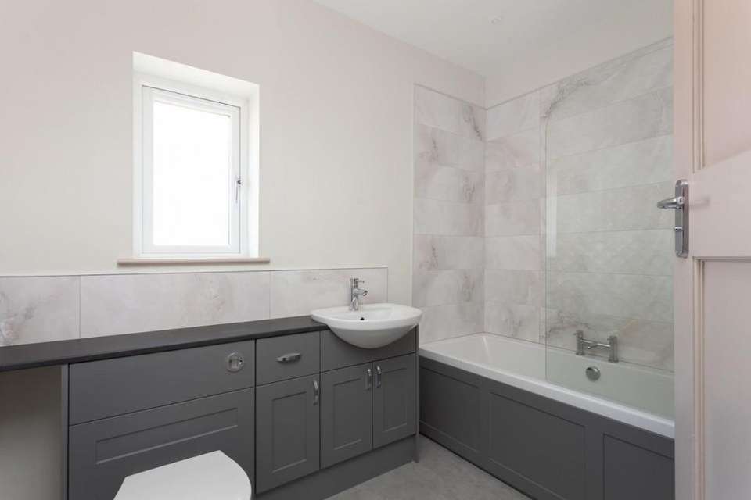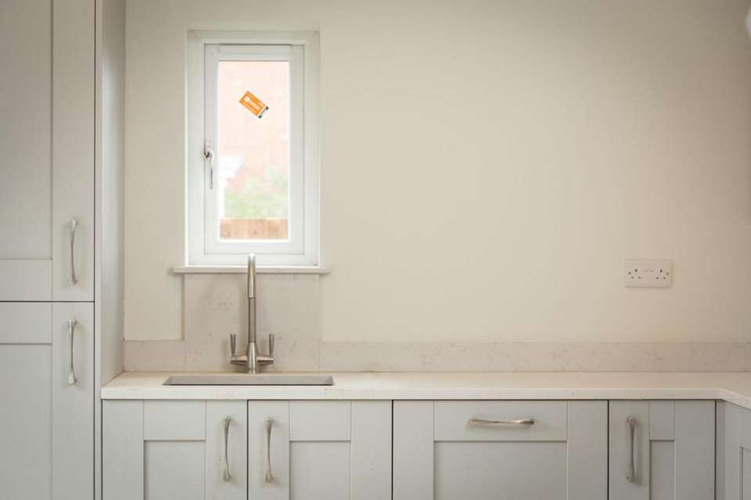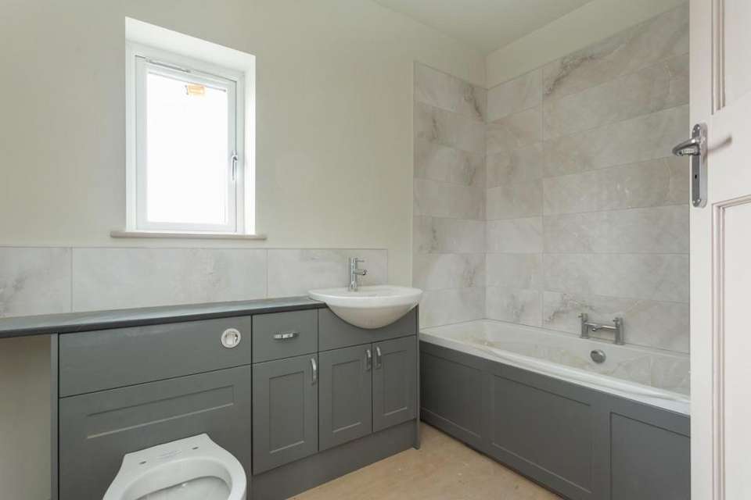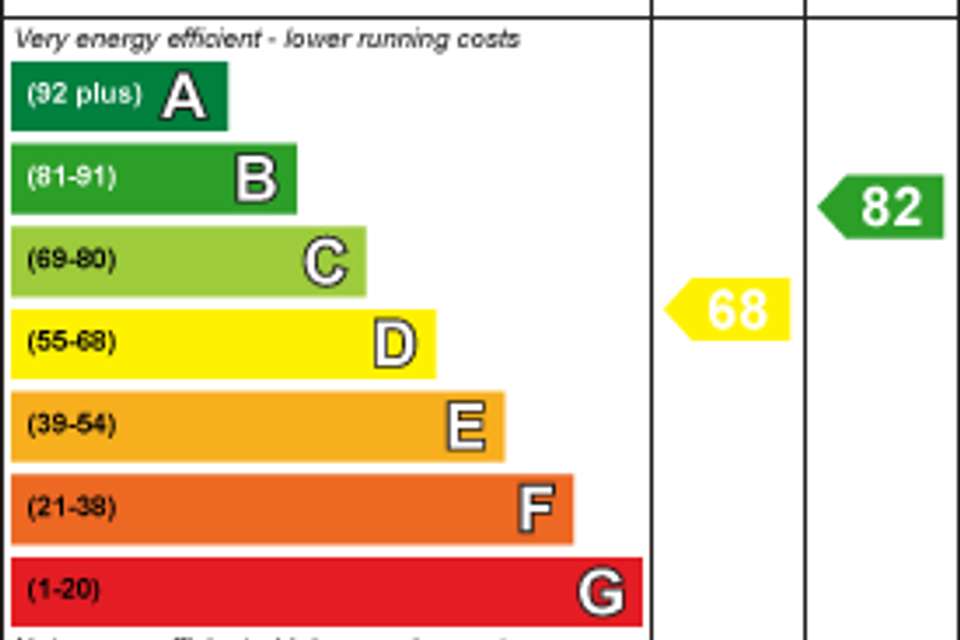£475,000
4 bedroom detached house for sale
Riccall, YorkProperty description
An extensive detached family residence with double garage and extended garden room.
Tamwood House is a 1930's double fronted and skilfully extended property, forming part of an exclusive development of new homes built by Knowles York Ltd. The property has undergone a comprehensive programme of renovation and remedial works, which has seen the property significantly extended, reconfigured and is virtually a new home within it's existing footprint.
Renovation and constructions began in early 2023 to restore this beautiful family home along with ground works for four brand new homes towards the rear of the site.
The developer has focused on a sympathetic restoration of the property, showcasing a contemporary internal design whilst also retaining some period features and traditional room layouts. The architect and developers have worked incredibly hard on balancing the scheme and carefully allocating Tamwood House with a generous plot, enjoying extensive front and rear gardens.
The developers crucially added an attached double garage to the left side of the property with an impressive garden room built behind with bespoke bi-fold doors overlooking the garden.
The expansive accommodation on the ground floor is particularly adaptable and flows well, combining both family and more formal rooms, centred around a magnificent open plan kitchen diner. To the first floor are four well proportioned double bedrooms, with the principal bedroom having an en suite, and a stunning house bathroom.
Externally, Tamwood House is set back from Station Road and is accessed by it's own private driveway into the front grounds. The front has been designed with low maintenance in mind and adequate off street parking.
The rear outdoor space and garden is undoubtedly one of the main selling features and enjoys a deceptively spacious area with enclosed boundaries to all sides. The outdoor gardens will be turfed upon completion.
All viewings are strongly encouraged and strictly by appointment only through our Selby office.
All mains services are connected to the property. A brand new central heating system has been installed, the entire house has been rewired and brand new double glazed window and doors throughout. Please not we are awaiting confirmation from North Yorkshire Council for the allocated council tax band.
EER- 68 (D)
Tenure - Freehold
Council Tax - North Yorkshire Council - Band TBC
Although these particulars are thought to be materially correct their accuracy cannot be guaranteed and they do not form part of any contract.
Knowles York Ltd get to know the local area and capture the character within each of the homes they build, not disturbing the village street scene or local setting. This site in particular has been well considered by all parties including the local council, retaining the existing dwelling to the front and a mixed scheme of four new homes towards the rear.
Their reputation is testament to their achievements, known for their personal touch and quality of build and service. These are homes that are built for the buyer, not mass produced, no high-density sites, just good old fashion craftsmanship with modern technology and skill.
Tamwood House is a 1930's double fronted and skilfully extended property, forming part of an exclusive development of new homes built by Knowles York Ltd. The property has undergone a comprehensive programme of renovation and remedial works, which has seen the property significantly extended, reconfigured and is virtually a new home within it's existing footprint.
Renovation and constructions began in early 2023 to restore this beautiful family home along with ground works for four brand new homes towards the rear of the site.
The developer has focused on a sympathetic restoration of the property, showcasing a contemporary internal design whilst also retaining some period features and traditional room layouts. The architect and developers have worked incredibly hard on balancing the scheme and carefully allocating Tamwood House with a generous plot, enjoying extensive front and rear gardens.
The developers crucially added an attached double garage to the left side of the property with an impressive garden room built behind with bespoke bi-fold doors overlooking the garden.
The expansive accommodation on the ground floor is particularly adaptable and flows well, combining both family and more formal rooms, centred around a magnificent open plan kitchen diner. To the first floor are four well proportioned double bedrooms, with the principal bedroom having an en suite, and a stunning house bathroom.
Externally, Tamwood House is set back from Station Road and is accessed by it's own private driveway into the front grounds. The front has been designed with low maintenance in mind and adequate off street parking.
The rear outdoor space and garden is undoubtedly one of the main selling features and enjoys a deceptively spacious area with enclosed boundaries to all sides. The outdoor gardens will be turfed upon completion.
All viewings are strongly encouraged and strictly by appointment only through our Selby office.
All mains services are connected to the property. A brand new central heating system has been installed, the entire house has been rewired and brand new double glazed window and doors throughout. Please not we are awaiting confirmation from North Yorkshire Council for the allocated council tax band.
EER- 68 (D)
Tenure - Freehold
Council Tax - North Yorkshire Council - Band TBC
Although these particulars are thought to be materially correct their accuracy cannot be guaranteed and they do not form part of any contract.
Knowles York Ltd get to know the local area and capture the character within each of the homes they build, not disturbing the village street scene or local setting. This site in particular has been well considered by all parties including the local council, retaining the existing dwelling to the front and a mixed scheme of four new homes towards the rear.
Their reputation is testament to their achievements, known for their personal touch and quality of build and service. These are homes that are built for the buyer, not mass produced, no high-density sites, just good old fashion craftsmanship with modern technology and skill.
Property photos
Council tax
First listed
Over a month agoEnergy Performance Certificate
Riccall, York
Placebuzz mortgage repayment calculator
Monthly repayment
The Est. Mortgage is for a 25 years repayment mortgage based on a 10% deposit and a 5.5% annual interest. It is only intended as a guide. Make sure you obtain accurate figures from your lender before committing to any mortgage. Your home may be repossessed if you do not keep up repayments on a mortgage.
Riccall, York - Streetview
DISCLAIMER: Property descriptions and related information displayed on this page are marketing materials provided by Stephensons - Selby. Placebuzz does not warrant or accept any responsibility for the accuracy or completeness of the property descriptions or related information provided here and they do not constitute property particulars. Please contact Stephensons - Selby for full details and further information.
property_vrec_1
