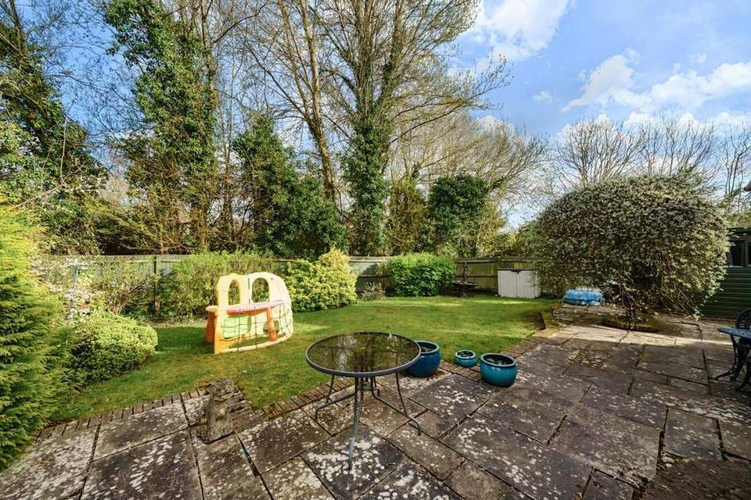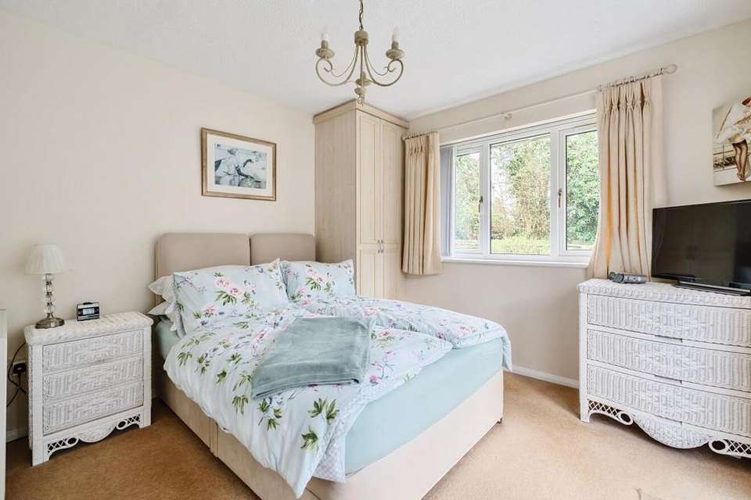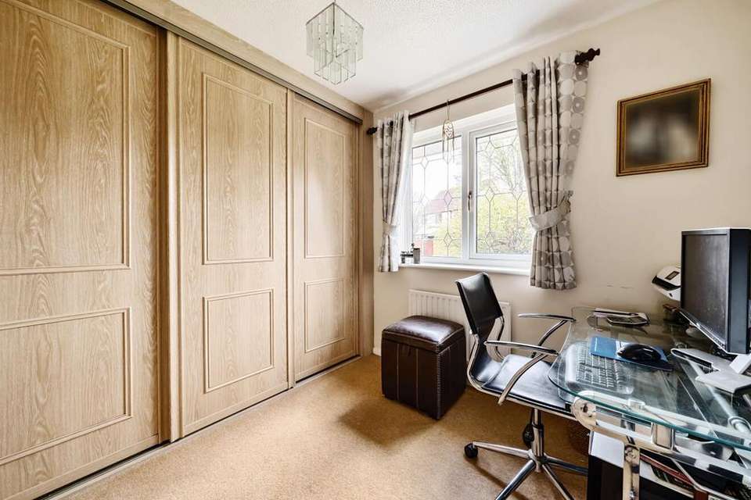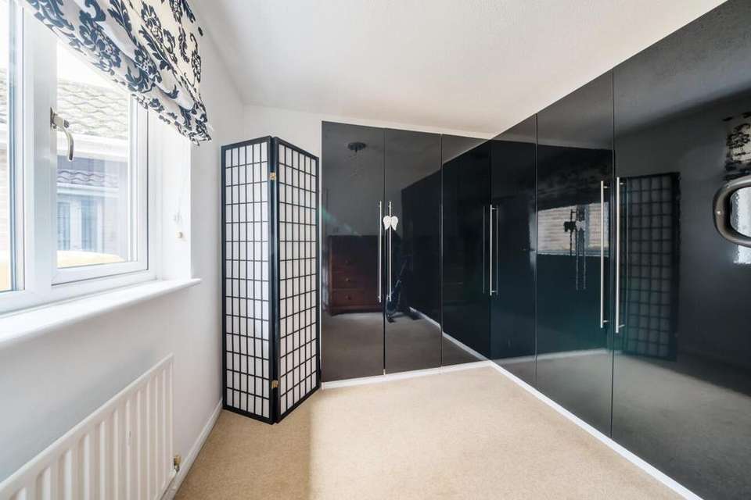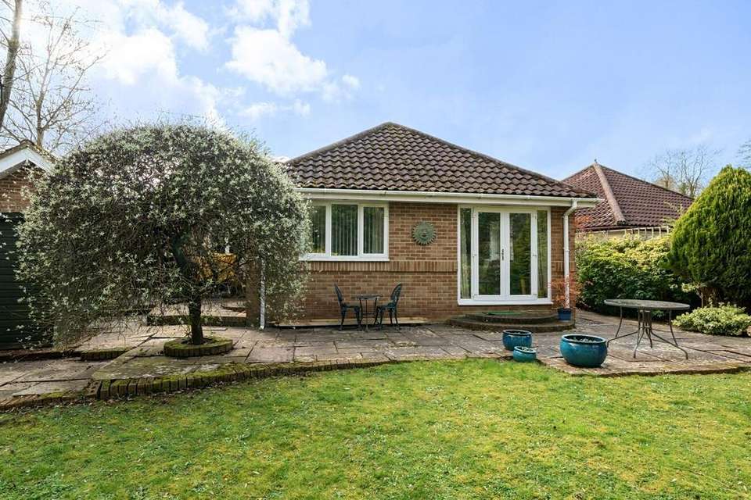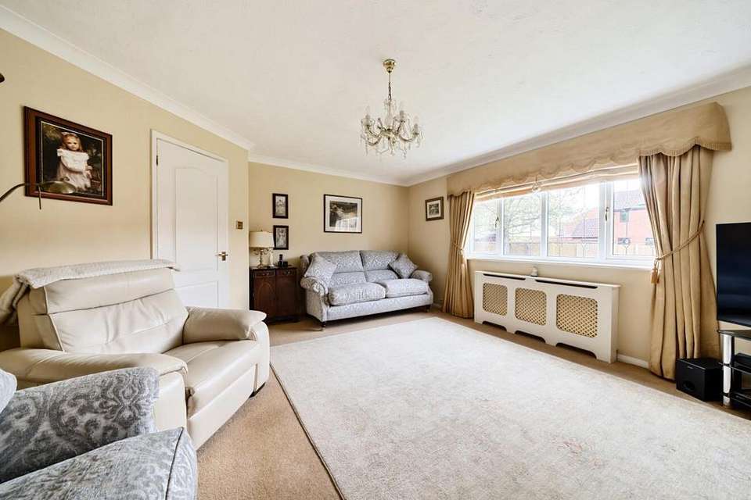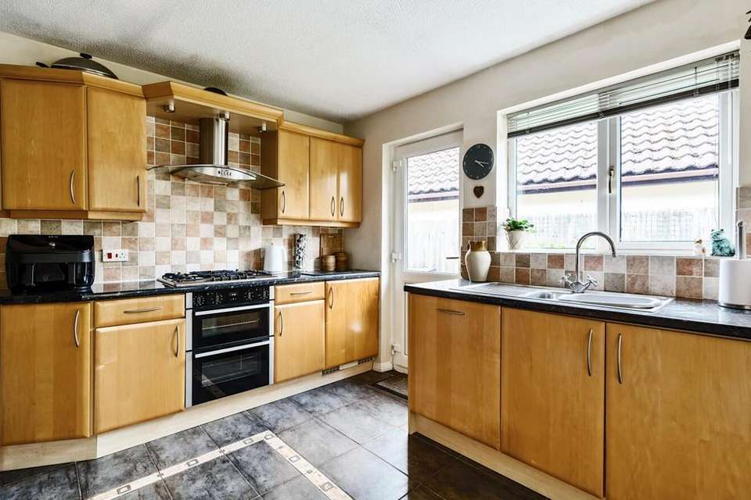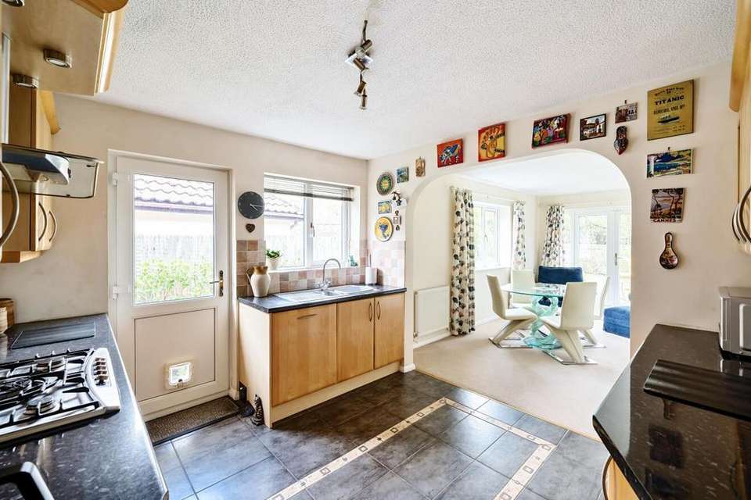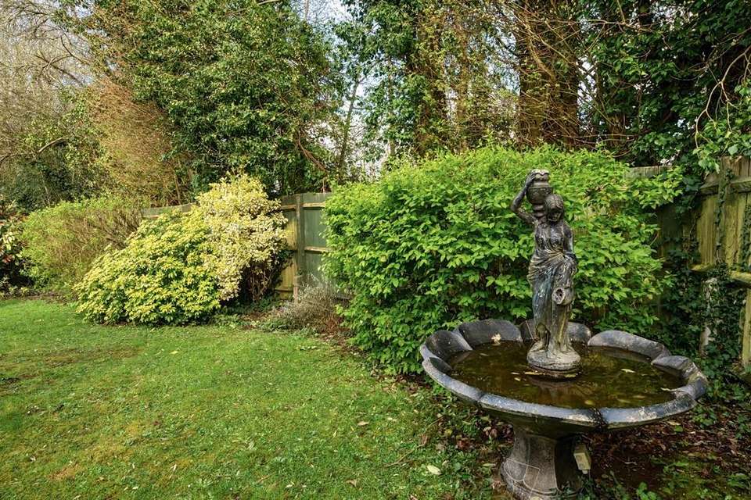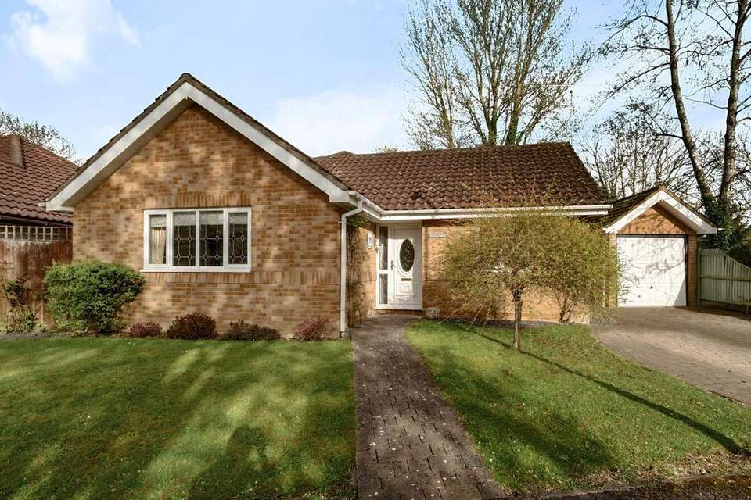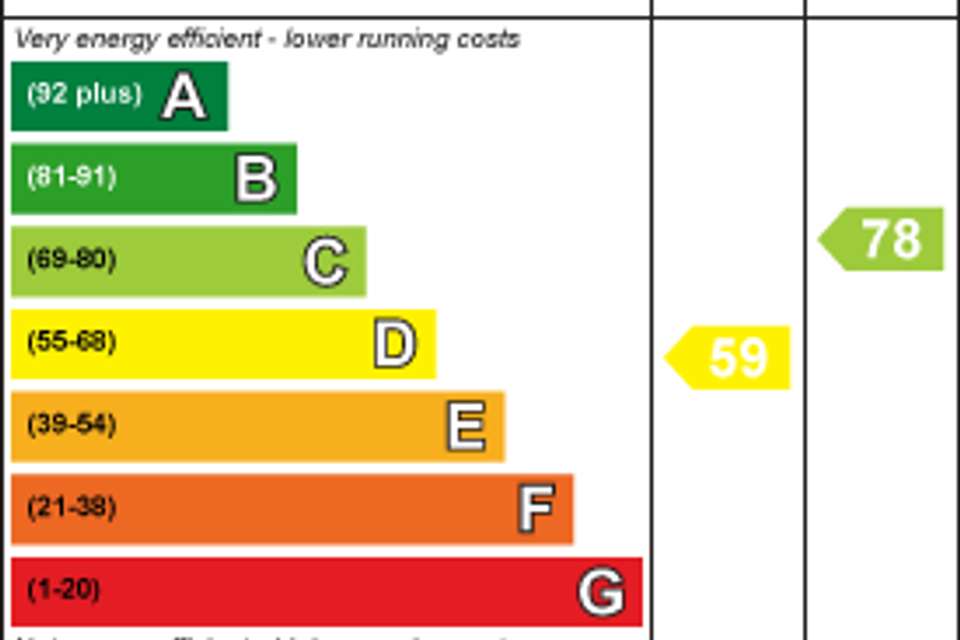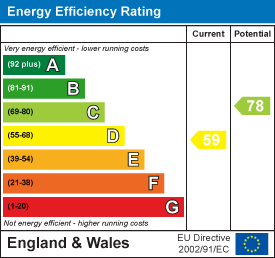3 bedroom detached bungalow for sale
Valley Park, Chandlers Fordbungalow
bedrooms
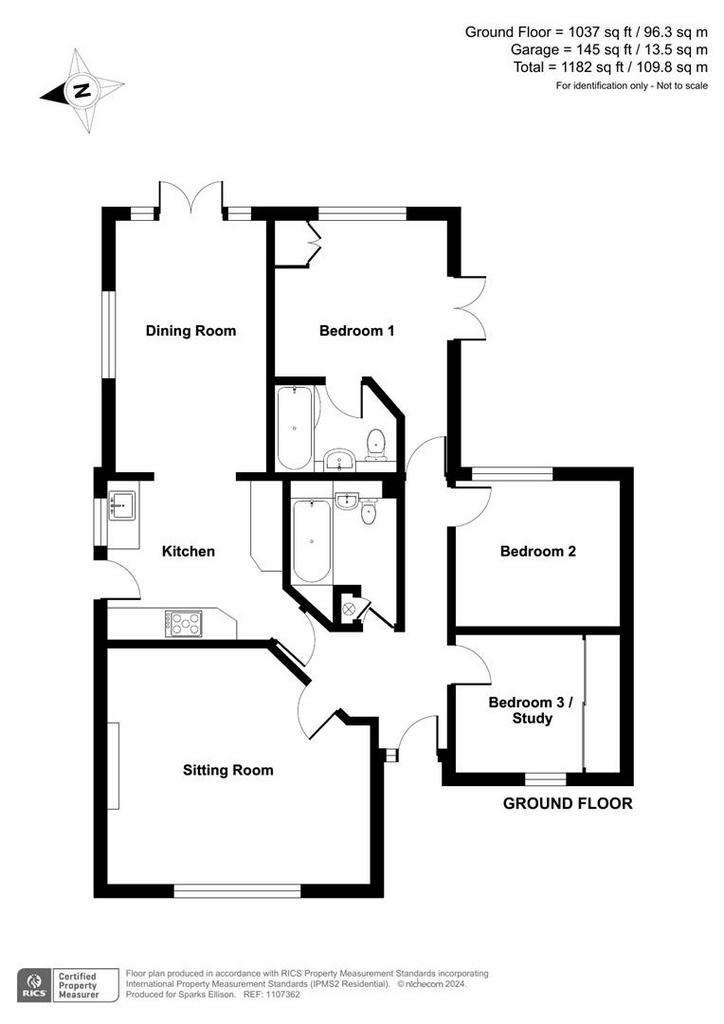
Property photos

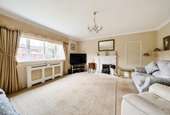
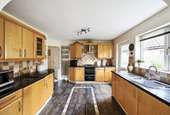
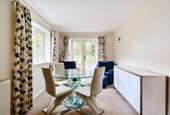
+13
Property description
A three bedroom detached bungalow providing well proportioned rooms and conveniently placed for local shop, health practices, public house, schooling, leisure centre and a variety of woodland walks. The master bedroom benefits from an en suite shower room whilst the two further bedrooms share the bathroom. There is a large sitting room and the kitchen is open plan to the dining room. Externally there is a 50' garden to the rear with a wooded backdrop. At the front is a driveway and detached garage.
Accommodation -
Ground Floor -
Reception Hall: - Access to loft space.
Sitting Room: - 16'6" x 14'10" (5.03m x 4.50m) Fireplace surround and hearth with inset electric fire and gas point.
Kitchen: - 11' x 10' (3.34m x 3.03m) Built in double oven, built in five ring gas hob, fitted extractor hood, integrated fridge, integrated dishwasher, integrated washing machine.
Dining Room: - 15'10" x 9'5" (4.81m x 2.86m) French doors to rear garden.
Bedroom 1: - 10'9" x 9'11" (3.27m x 3.01m) Fitted wardrobe, French doors to patio.
En-Suite: - 7'10" x 5'7" (2.39m x 1.70m) White suite with chrome fitments comprising bath with shower over, wash hand basin, wc.
Bedroom 2: - 10'2" x 9'2" (3.11m x 2.77m) Fitted with wardrobes and currently used as a dressing room.
Bedroom 3: - 8'8" x 8'2" (2.62m x 2.47m) Measurement taken up to a range of wall to wall built in wardrobes.
Bathroom: - 9'2" max x 7'2" (2.79m max x 2.18m) Comprising bath with shower attachment, wash hand basin, wc. Built in airing cupboard.
Outside -
Front: - Area laid to lawn, planted bed, area laid to slate clippings, driveway providing off road parking for two vehicles, side pedestrian access to rear garden.
Rear Garden: - The rear garden is an attractive feature of the property measuring approximately 50' x 38'. A full width paved terrace leads down to a lawned area enclosed by flower and shrub borders and panel fencing. The rear garden has a pleasant aspect over some trees and open ground. Outside tap, garden shed.
Garage: - 17'5" x 8'3" (5.31m x 2.51m) Single detached garage with electric up and over door, power and light,
Other Information -
Tenure: - Freehold
Approximate Age: - 1980's
Approximate Area: - 1182sqft/109.8sqm (Including garage)
Sellers Position: - Looking for forward purchase
Heating: - Gas central heating
Windows: - UPVC double glazed windows
Infant/Junior School: - St. Francis Primary School
Secondary School: - Toynbee Secondary School
Council Tax: - Band E
Local Council: - Eastleigh Borough Council -[use Contact Agent Button]
Accommodation -
Ground Floor -
Reception Hall: - Access to loft space.
Sitting Room: - 16'6" x 14'10" (5.03m x 4.50m) Fireplace surround and hearth with inset electric fire and gas point.
Kitchen: - 11' x 10' (3.34m x 3.03m) Built in double oven, built in five ring gas hob, fitted extractor hood, integrated fridge, integrated dishwasher, integrated washing machine.
Dining Room: - 15'10" x 9'5" (4.81m x 2.86m) French doors to rear garden.
Bedroom 1: - 10'9" x 9'11" (3.27m x 3.01m) Fitted wardrobe, French doors to patio.
En-Suite: - 7'10" x 5'7" (2.39m x 1.70m) White suite with chrome fitments comprising bath with shower over, wash hand basin, wc.
Bedroom 2: - 10'2" x 9'2" (3.11m x 2.77m) Fitted with wardrobes and currently used as a dressing room.
Bedroom 3: - 8'8" x 8'2" (2.62m x 2.47m) Measurement taken up to a range of wall to wall built in wardrobes.
Bathroom: - 9'2" max x 7'2" (2.79m max x 2.18m) Comprising bath with shower attachment, wash hand basin, wc. Built in airing cupboard.
Outside -
Front: - Area laid to lawn, planted bed, area laid to slate clippings, driveway providing off road parking for two vehicles, side pedestrian access to rear garden.
Rear Garden: - The rear garden is an attractive feature of the property measuring approximately 50' x 38'. A full width paved terrace leads down to a lawned area enclosed by flower and shrub borders and panel fencing. The rear garden has a pleasant aspect over some trees and open ground. Outside tap, garden shed.
Garage: - 17'5" x 8'3" (5.31m x 2.51m) Single detached garage with electric up and over door, power and light,
Other Information -
Tenure: - Freehold
Approximate Age: - 1980's
Approximate Area: - 1182sqft/109.8sqm (Including garage)
Sellers Position: - Looking for forward purchase
Heating: - Gas central heating
Windows: - UPVC double glazed windows
Infant/Junior School: - St. Francis Primary School
Secondary School: - Toynbee Secondary School
Council Tax: - Band E
Local Council: - Eastleigh Borough Council -[use Contact Agent Button]
Council tax
First listed
Over a month agoEnergy Performance Certificate
Valley Park, Chandlers Ford
Placebuzz mortgage repayment calculator
Monthly repayment
The Est. Mortgage is for a 25 years repayment mortgage based on a 10% deposit and a 5.5% annual interest. It is only intended as a guide. Make sure you obtain accurate figures from your lender before committing to any mortgage. Your home may be repossessed if you do not keep up repayments on a mortgage.
Valley Park, Chandlers Ford - Streetview
DISCLAIMER: Property descriptions and related information displayed on this page are marketing materials provided by Sparks Ellison - Chandler's Ford. Placebuzz does not warrant or accept any responsibility for the accuracy or completeness of the property descriptions or related information provided here and they do not constitute property particulars. Please contact Sparks Ellison - Chandler's Ford for full details and further information.





