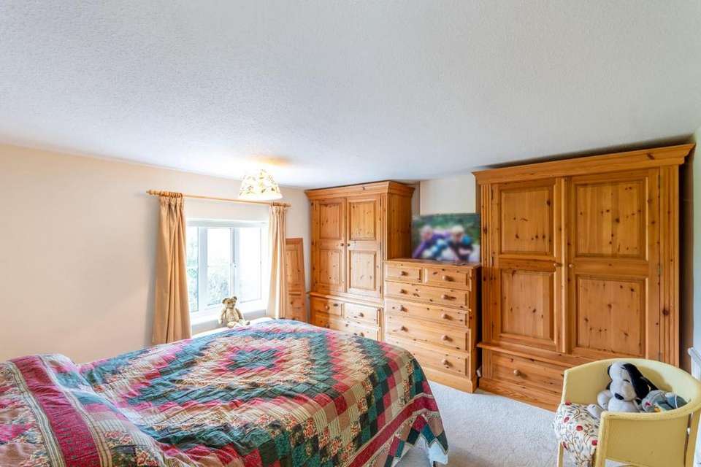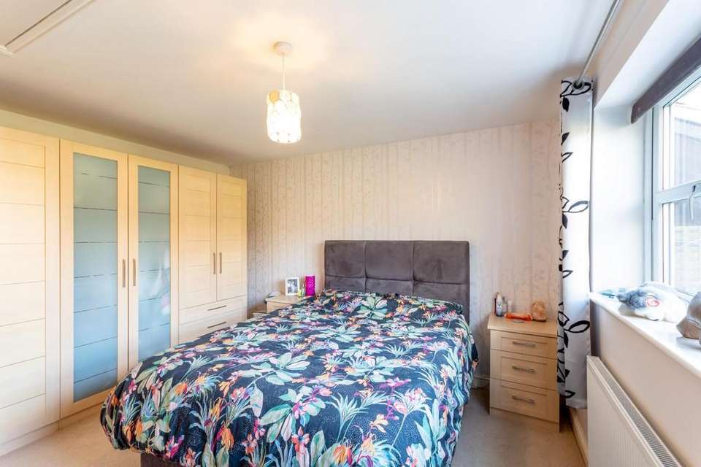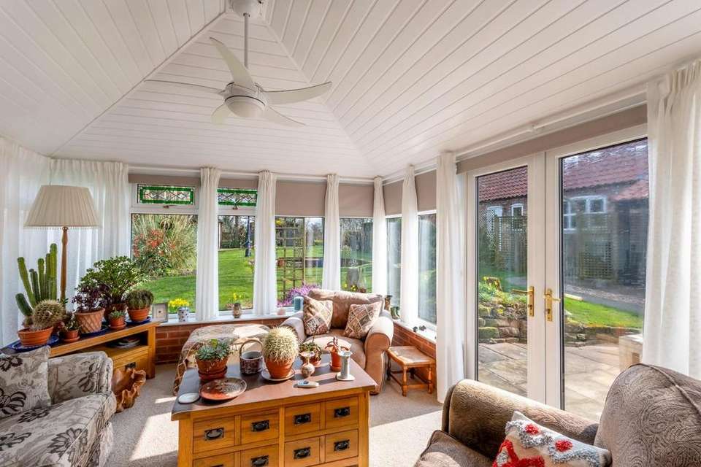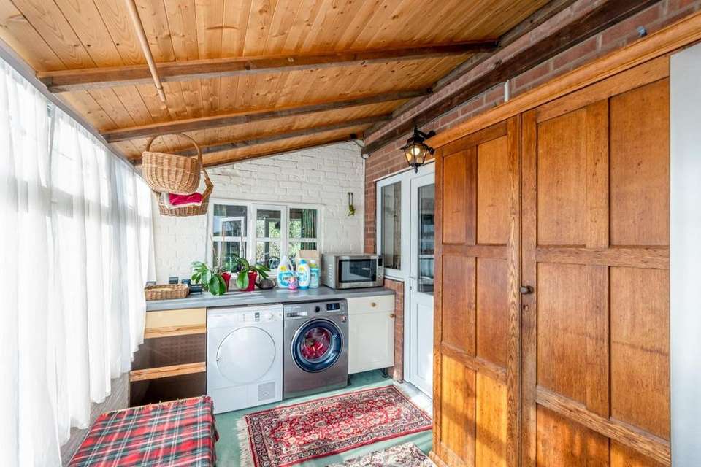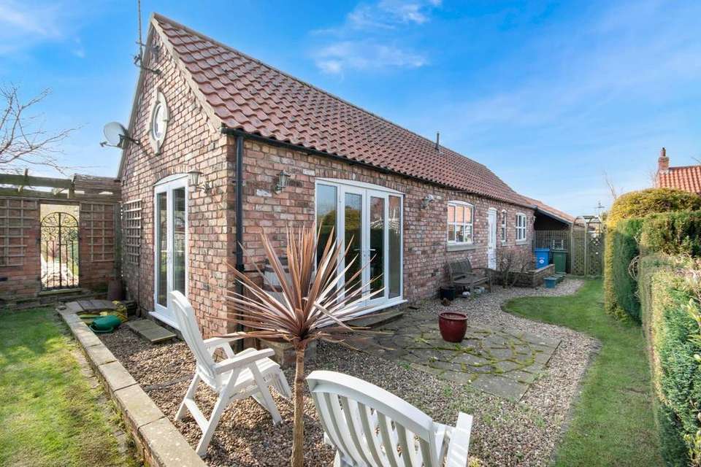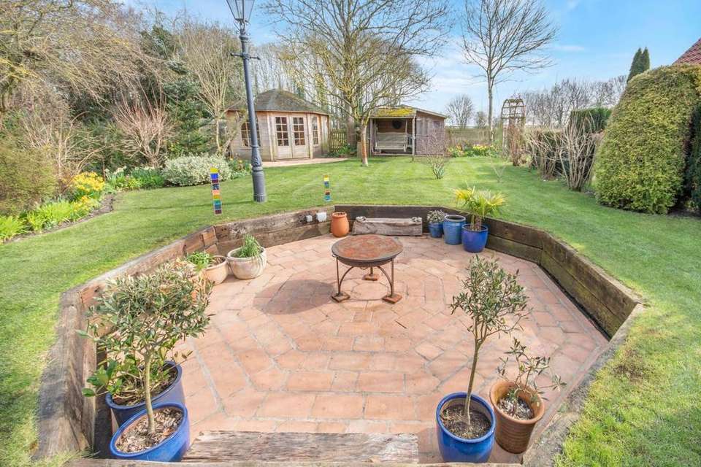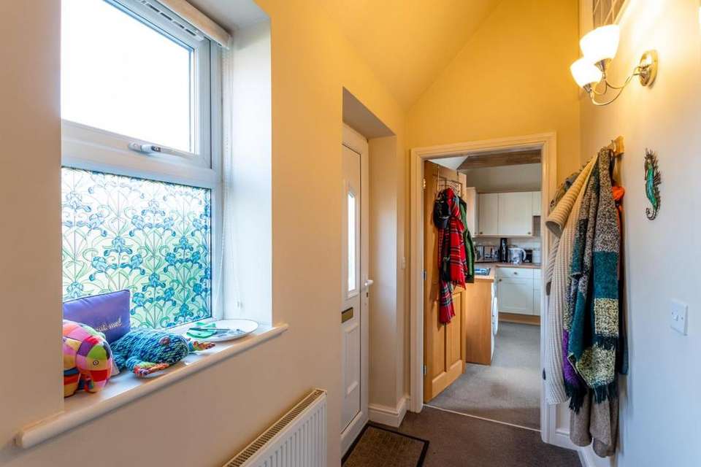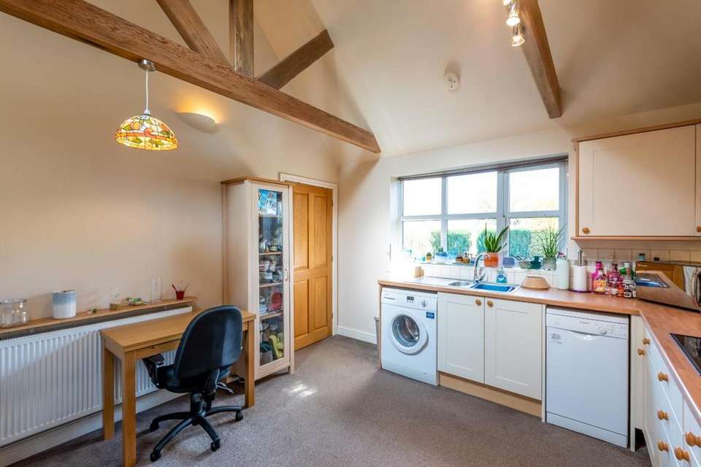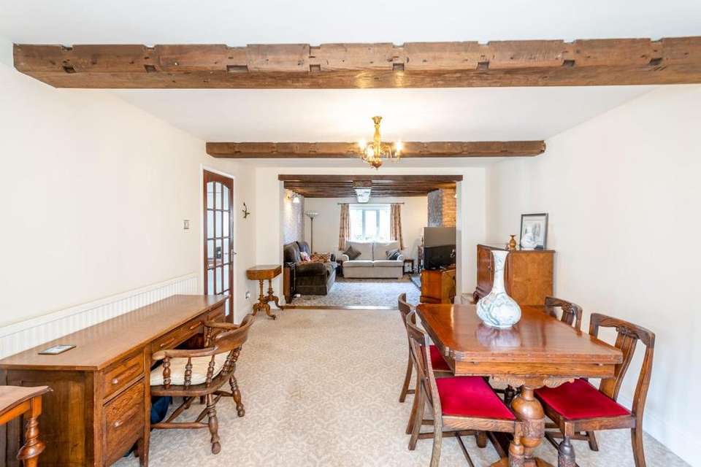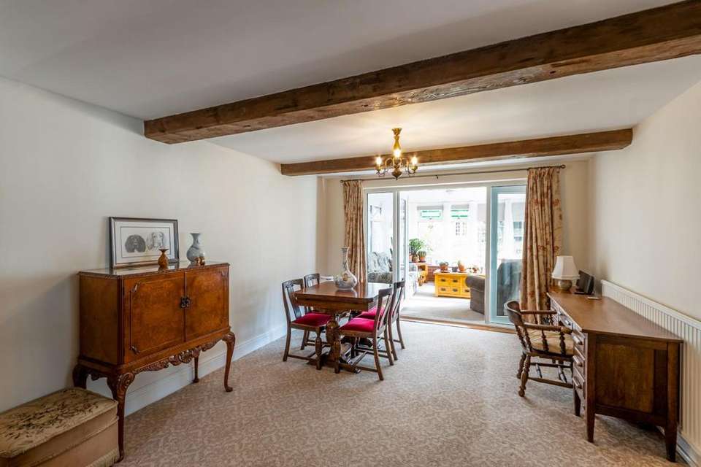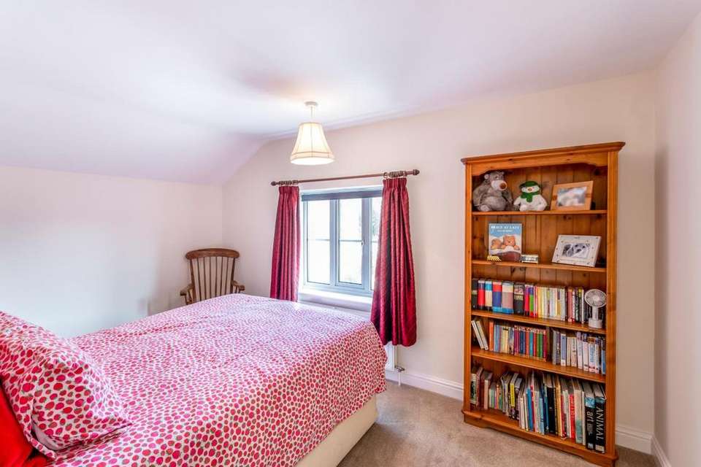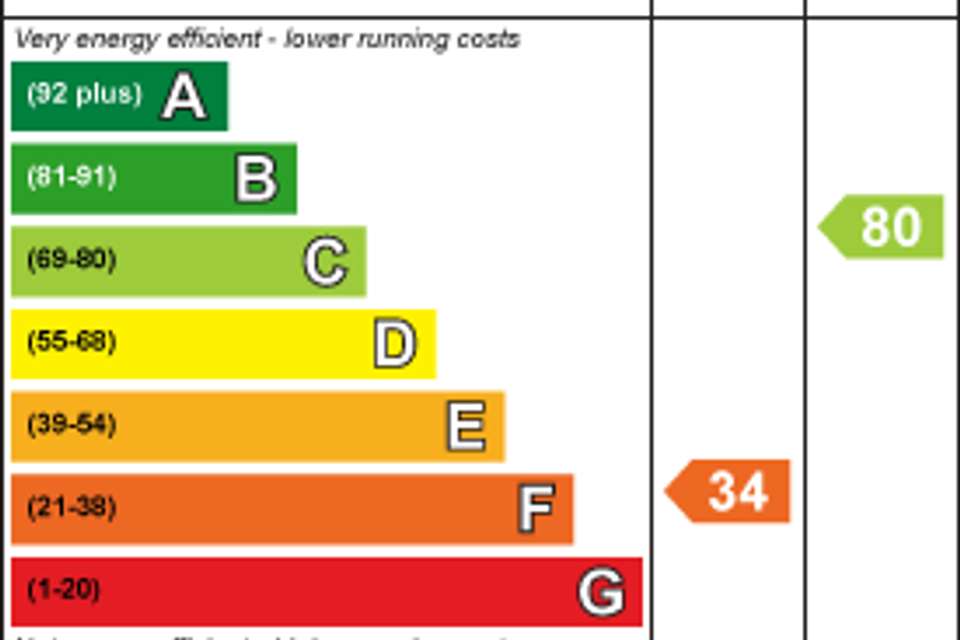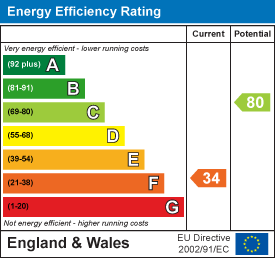5 bedroom detached house for sale
East Drayton, Retforddetached house
bedrooms
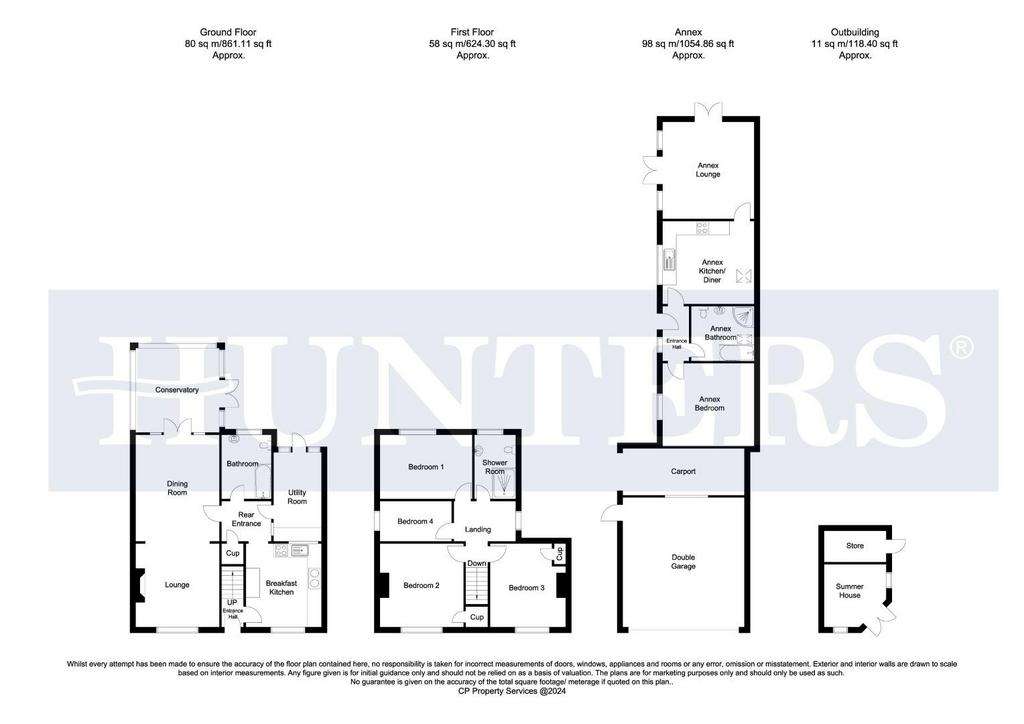
Property photos


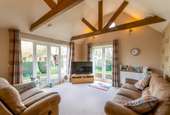

+30
Property description
This delightful traditional four bedroom detached cottage with a self contained one bedroom annex to the rear is an ideal home for extended families or those looking to generate an income from additional accommodation. VIEWING IS A MUST.
Description - Situated in the sought after village of East Drayton the property briefly comprises Lounge through Diner, country style Kitchen, Utility, Conservatory and Bathroom to the ground floor, whilst the first floor has four Bedrooms and Shower Room. Outside is a self contained one bedroom annex with Kitchen Diner, Lounge and Bathroom, with gardens to the rear and countryside view. Double garage and drive with off street parking for multiple vehicles to the front. The property also benefits from double glazing and oil central heating. East Drayton is a village lying seven miles south east of the market town of Retford which has a wealth of amenities and lies on the east coast mainline. The village has a Church, Pub, Fitness Centre and Gym along with football and cricket teams.
Accommodation - The property is accessed via a wooden porch with overhead light and white uPVC door with glass panels leading into:
Entrance Hall - Providing access to the Kitchen, stairs rising to the first floor accommodation, smoke alarm to the ceiling.
Kitchen - 3.33m x 3.66m (10'11 x 12'00) - With wall and base units in pine with complementary worksurface brick feature with space for Stanley Aga cooker which also provides heating, induction hob with extractor fan over, integrated dishwasher and fridge, one and a half stainless steel sink with mixer tap and splashback, wood beams to the ceiling, window to the front elevation and further window looking into the Utility Room to the rear. Space leading into:
Inner Hall - 2.31 x 1.71 (7'6" x 5'7") - Providing access to Lounge Diner, Bathroom and Utility room with under stairs storage cupboard, telephone point.
Lounge Through Diner - 3.67 x 8.84 (12'0" x 29'0") - Feature fireplace housing log burner, t.v. point, window to the front elevation, two radiators. Double doors leading into:
Conservatory - 3.83 x 3.84 (12'6" x 12'7") - With views over the rear garden and double doors opening to the patio area, vertical radiator and power sockets.
Bathroom - 2.17 x 2.70 (7'1" x 8'10") - Tiled throughout with matching blue suite comprising panel bath with shower over, pedestal sink, low level flush w.c., wall mounted cupboard, spotlights to ceiling, window to the rear elevation and radiator.
Utility - 2.22 x 3.88 (7'3" x 12'8") - Base units with complementary worksurface, space and plumbing for washing machine, space for dryer and fridge freezer, windows to the side elevations and white uPVC door leading out to the rear garden.
First Floor Landing - 2.70 x 1.79 (8'10" x 5'10") - With split level landing and providing access to Bedrooms and Shower Room, loft access, dado rail, smoke alarm to ceiling, window to the side elevation.
Bedroom One - 4.05 x 2.64 (13'3" x 8'7") - Window to the rear elevation and radiator.
Bedroom Two - 3.66 x 3.67 (12'0" x 12'0") - Built in cupboard over stairs, t.v. aerial, window to the front elevation and radiator.
Bedroom Three - 3.33 x 3.66 (10'11" x 12'0") - Built in airing cupboard with water tank and shelf, loft hatch, t.v. aerial and window to the front elevation.
Bedroom Four - 3.13 x 1.77 (10'3" x 5'9") - Loft hatch, window to the side elevation and radiator.
Shower Room - 1.78 x 2.60 (5'10" x 8'6") - Tiled throughout with shower unit housing Creda electric shower, matching white suite comprising pedestal sink, low level flush w.c., heated towel radiator.
Annex - Accessed via a white uPVC door to the side with two glass panels and leading into:
Hall - 1.14 x 2.39 (3'8" x 7'10") - Giving access to the Kitchen Diner, Bedroom and Bathroom with opaque glass panel above door, smoke alarm to ceiling, radiator.
Kitchen Diner - 3.91m x 3.61m (12'10 x 11'10) - Vaulted ceiling, wall and base units in cream with complementary worksurface, built in Hotpoint electric oven and grill, induction hob with extractor fan over, integrated dishwasher, space and plumbing for washing machine, space for fridge freezer, one and a half stainless steel sink with mixer tap and splashback, wood beams to ceiling, velux window, smoke alarm, window to the side elevation and door leading into:
Lounge - 4.14 x 4.23 (13'6" x 13'10") - T.V. and telephone points, three wall lights, vaulted ceiling with wood beams, smoke alarm , porthole window, double doors to the rear and side elevation leading to the garden, two radiators with shelves over.
Bedroom - 3.89m x 3.61m (12'9 x 11'10) - Loft access, wall mounted thermostat control, window to the side elevation.
Bathroom - 2.61 x 2.38 (8'6" x 7'9") - Half tiled with matching white suite comprising jacuzzi panel sided bath, corner shower with Brittany electric shower unit, pedestal sink with mixer tap, shelf and mirror over and downlighters, low level flush w.c., wall lights, extractor fan, velux window to the vaulted ceiling, chrome towel radiator.
Externally - The garden to the rear is laid mainly to lawn with patio and stone chip areas with mature borders, trees and octagonal sunken paved area (formerly a swimming pool), summer house with power, tool shed, further store and seating area, outside tap and external light. To the side is yew tree hedging and storage area with tiled flooring and gate leading to the front with concealed oil tank. The rear garden overlooks a paddock, two traditional style outside lamp posts sited in the rear garden and front drive. The front drive allows off street parking for several vehicles leading to a gated access point in wrought iron. Railing and hedging to the front of the property with mature shrubs in borders along a brick pathway.
Garage - 5.24 x 5.65 (17'2" x 18'6") - Brick construction with electric doors, power and lighting, roof storage, personal door to the side and window to the rear elevation. Storage space to the rear between the Garage and the Annex.
Council Tax - Through enquiry of the Bassetlaw Council we have been advised that the property is in Rating Band 'D' with the Annex being Rating Band 'A'
Tenure - Freehold -
Description - Situated in the sought after village of East Drayton the property briefly comprises Lounge through Diner, country style Kitchen, Utility, Conservatory and Bathroom to the ground floor, whilst the first floor has four Bedrooms and Shower Room. Outside is a self contained one bedroom annex with Kitchen Diner, Lounge and Bathroom, with gardens to the rear and countryside view. Double garage and drive with off street parking for multiple vehicles to the front. The property also benefits from double glazing and oil central heating. East Drayton is a village lying seven miles south east of the market town of Retford which has a wealth of amenities and lies on the east coast mainline. The village has a Church, Pub, Fitness Centre and Gym along with football and cricket teams.
Accommodation - The property is accessed via a wooden porch with overhead light and white uPVC door with glass panels leading into:
Entrance Hall - Providing access to the Kitchen, stairs rising to the first floor accommodation, smoke alarm to the ceiling.
Kitchen - 3.33m x 3.66m (10'11 x 12'00) - With wall and base units in pine with complementary worksurface brick feature with space for Stanley Aga cooker which also provides heating, induction hob with extractor fan over, integrated dishwasher and fridge, one and a half stainless steel sink with mixer tap and splashback, wood beams to the ceiling, window to the front elevation and further window looking into the Utility Room to the rear. Space leading into:
Inner Hall - 2.31 x 1.71 (7'6" x 5'7") - Providing access to Lounge Diner, Bathroom and Utility room with under stairs storage cupboard, telephone point.
Lounge Through Diner - 3.67 x 8.84 (12'0" x 29'0") - Feature fireplace housing log burner, t.v. point, window to the front elevation, two radiators. Double doors leading into:
Conservatory - 3.83 x 3.84 (12'6" x 12'7") - With views over the rear garden and double doors opening to the patio area, vertical radiator and power sockets.
Bathroom - 2.17 x 2.70 (7'1" x 8'10") - Tiled throughout with matching blue suite comprising panel bath with shower over, pedestal sink, low level flush w.c., wall mounted cupboard, spotlights to ceiling, window to the rear elevation and radiator.
Utility - 2.22 x 3.88 (7'3" x 12'8") - Base units with complementary worksurface, space and plumbing for washing machine, space for dryer and fridge freezer, windows to the side elevations and white uPVC door leading out to the rear garden.
First Floor Landing - 2.70 x 1.79 (8'10" x 5'10") - With split level landing and providing access to Bedrooms and Shower Room, loft access, dado rail, smoke alarm to ceiling, window to the side elevation.
Bedroom One - 4.05 x 2.64 (13'3" x 8'7") - Window to the rear elevation and radiator.
Bedroom Two - 3.66 x 3.67 (12'0" x 12'0") - Built in cupboard over stairs, t.v. aerial, window to the front elevation and radiator.
Bedroom Three - 3.33 x 3.66 (10'11" x 12'0") - Built in airing cupboard with water tank and shelf, loft hatch, t.v. aerial and window to the front elevation.
Bedroom Four - 3.13 x 1.77 (10'3" x 5'9") - Loft hatch, window to the side elevation and radiator.
Shower Room - 1.78 x 2.60 (5'10" x 8'6") - Tiled throughout with shower unit housing Creda electric shower, matching white suite comprising pedestal sink, low level flush w.c., heated towel radiator.
Annex - Accessed via a white uPVC door to the side with two glass panels and leading into:
Hall - 1.14 x 2.39 (3'8" x 7'10") - Giving access to the Kitchen Diner, Bedroom and Bathroom with opaque glass panel above door, smoke alarm to ceiling, radiator.
Kitchen Diner - 3.91m x 3.61m (12'10 x 11'10) - Vaulted ceiling, wall and base units in cream with complementary worksurface, built in Hotpoint electric oven and grill, induction hob with extractor fan over, integrated dishwasher, space and plumbing for washing machine, space for fridge freezer, one and a half stainless steel sink with mixer tap and splashback, wood beams to ceiling, velux window, smoke alarm, window to the side elevation and door leading into:
Lounge - 4.14 x 4.23 (13'6" x 13'10") - T.V. and telephone points, three wall lights, vaulted ceiling with wood beams, smoke alarm , porthole window, double doors to the rear and side elevation leading to the garden, two radiators with shelves over.
Bedroom - 3.89m x 3.61m (12'9 x 11'10) - Loft access, wall mounted thermostat control, window to the side elevation.
Bathroom - 2.61 x 2.38 (8'6" x 7'9") - Half tiled with matching white suite comprising jacuzzi panel sided bath, corner shower with Brittany electric shower unit, pedestal sink with mixer tap, shelf and mirror over and downlighters, low level flush w.c., wall lights, extractor fan, velux window to the vaulted ceiling, chrome towel radiator.
Externally - The garden to the rear is laid mainly to lawn with patio and stone chip areas with mature borders, trees and octagonal sunken paved area (formerly a swimming pool), summer house with power, tool shed, further store and seating area, outside tap and external light. To the side is yew tree hedging and storage area with tiled flooring and gate leading to the front with concealed oil tank. The rear garden overlooks a paddock, two traditional style outside lamp posts sited in the rear garden and front drive. The front drive allows off street parking for several vehicles leading to a gated access point in wrought iron. Railing and hedging to the front of the property with mature shrubs in borders along a brick pathway.
Garage - 5.24 x 5.65 (17'2" x 18'6") - Brick construction with electric doors, power and lighting, roof storage, personal door to the side and window to the rear elevation. Storage space to the rear between the Garage and the Annex.
Council Tax - Through enquiry of the Bassetlaw Council we have been advised that the property is in Rating Band 'D' with the Annex being Rating Band 'A'
Tenure - Freehold -
Interested in this property?
Council tax
First listed
3 weeks agoEnergy Performance Certificate
East Drayton, Retford
Marketed by
Hunters - Bawtry 6 High Street, Bawtry Doncaster, South Yorkshire DN10 6JECall agent on 01302 710773
Placebuzz mortgage repayment calculator
Monthly repayment
The Est. Mortgage is for a 25 years repayment mortgage based on a 10% deposit and a 5.5% annual interest. It is only intended as a guide. Make sure you obtain accurate figures from your lender before committing to any mortgage. Your home may be repossessed if you do not keep up repayments on a mortgage.
East Drayton, Retford - Streetview
DISCLAIMER: Property descriptions and related information displayed on this page are marketing materials provided by Hunters - Bawtry. Placebuzz does not warrant or accept any responsibility for the accuracy or completeness of the property descriptions or related information provided here and they do not constitute property particulars. Please contact Hunters - Bawtry for full details and further information.




