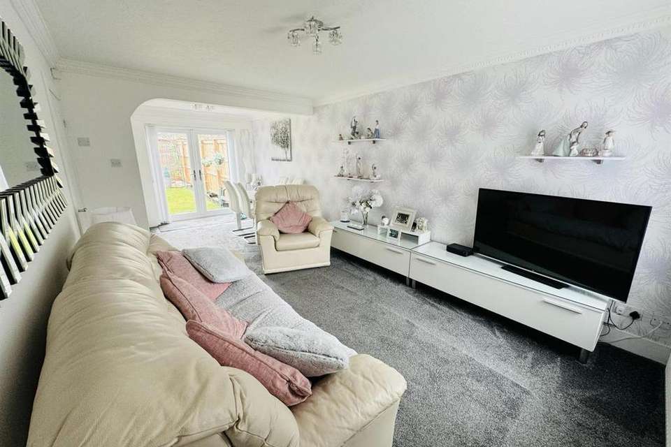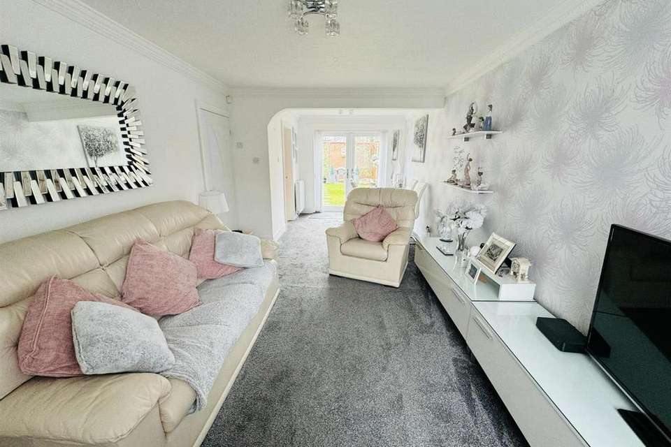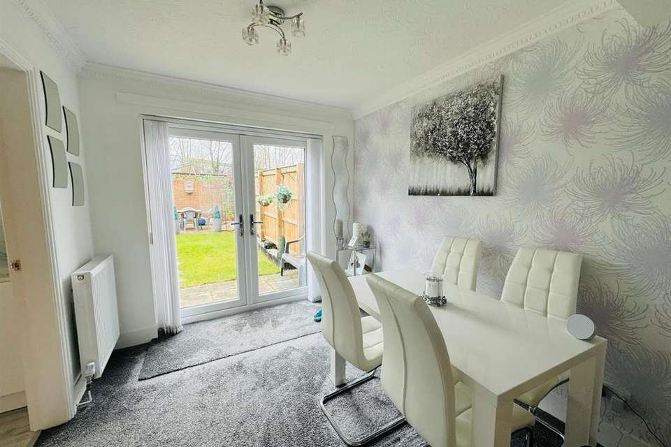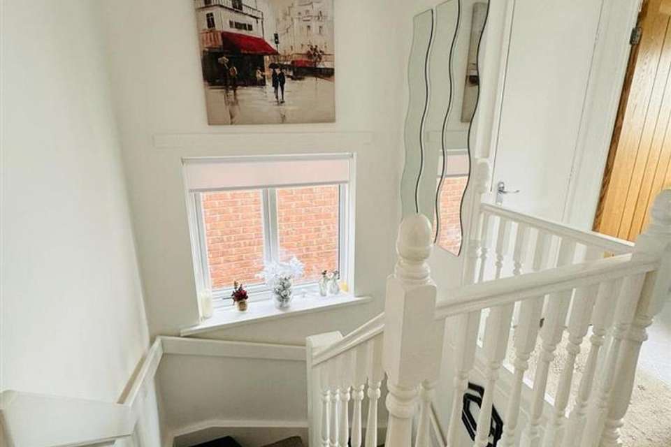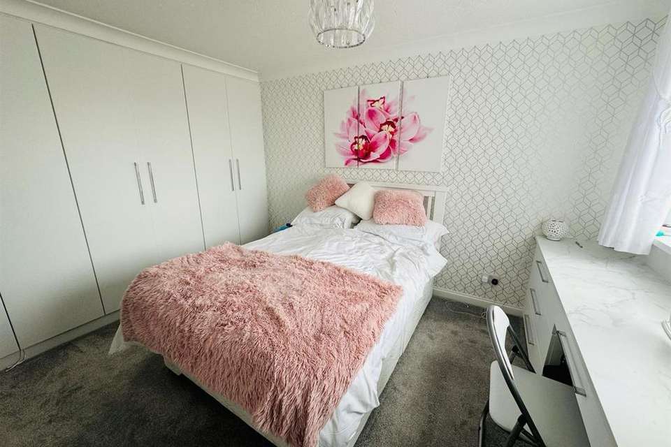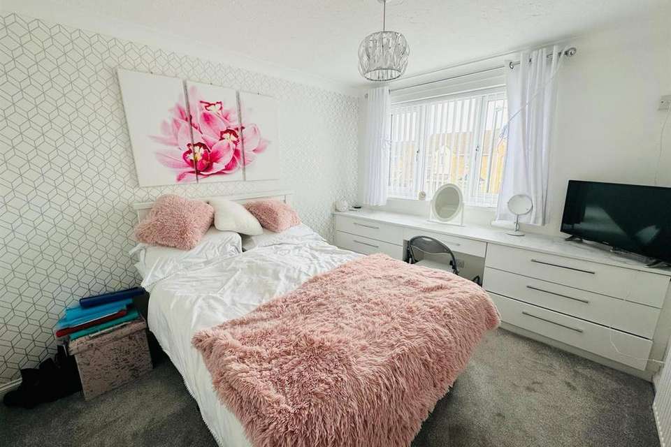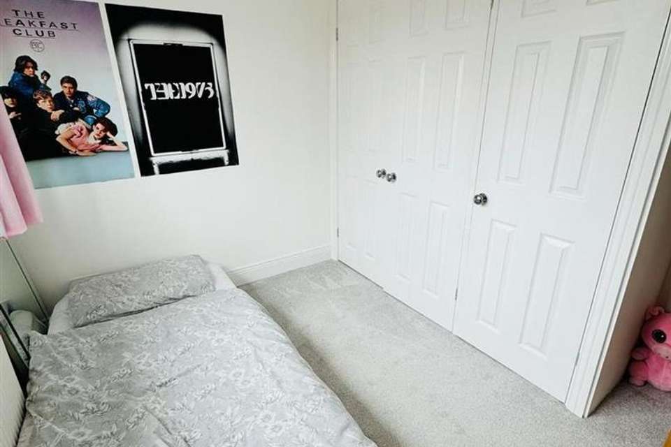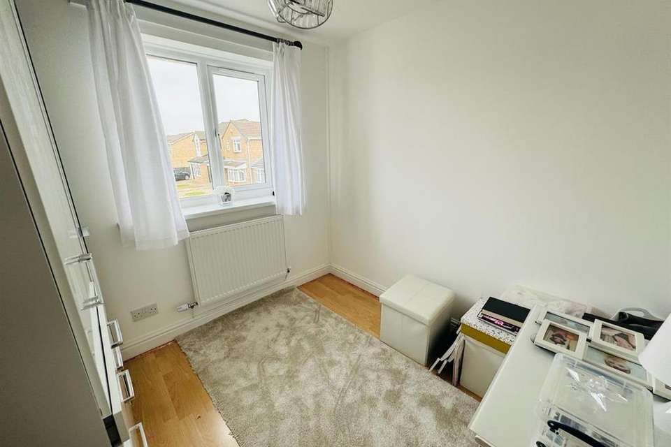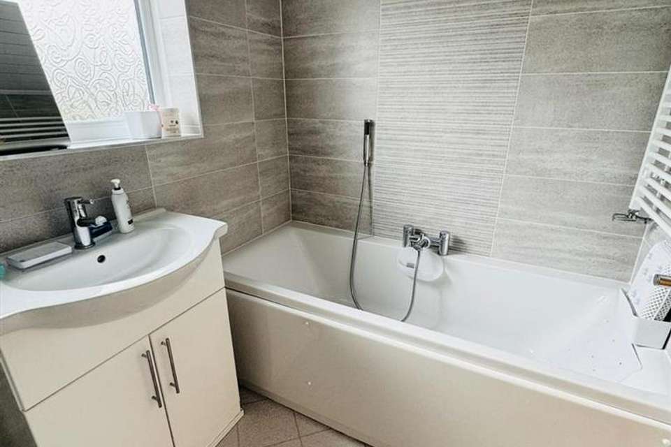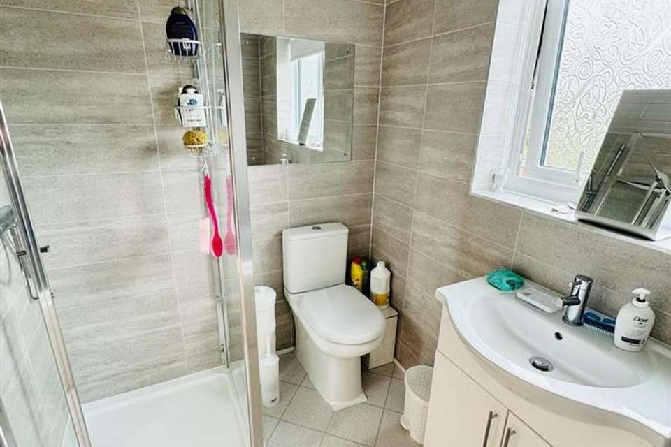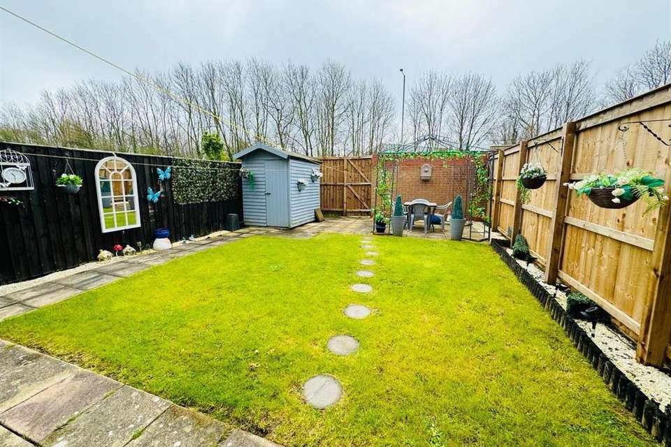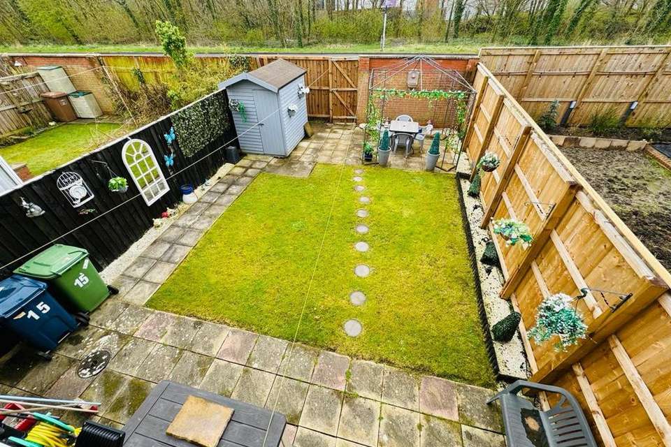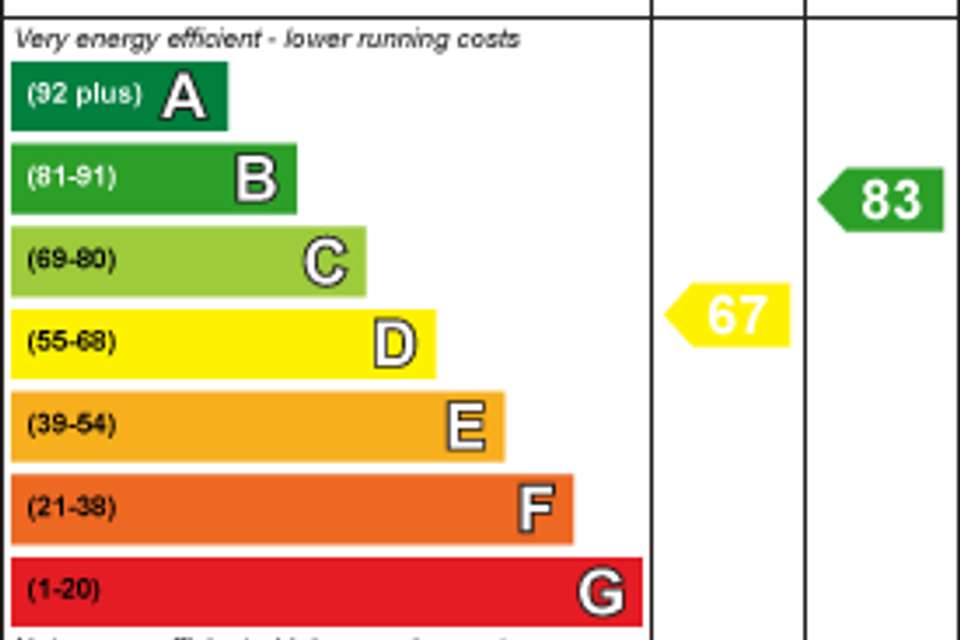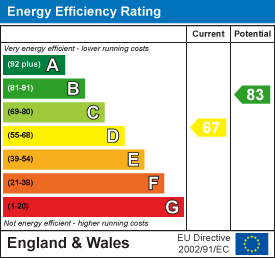3 bedroom house for sale
Welwyn Close, Sunderland SR5house
bedrooms
Property photos
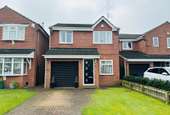
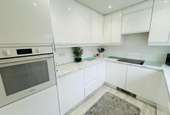
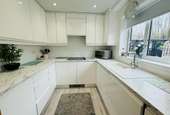
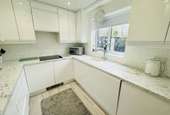
+14
Property description
SOMETHING SPECIAL... this three bedroom detached home in a great location has been updated to a high standard by the current owner. The immaculate accommodation briefly comprises: Entrance door to lobby, spacious open plan lounge diner leading to a modern fitted kitchen with integrated appliances, stairs to first floor landing provide access to three bedrooms two fitted wardrobes and a family bathroom with modern white suite and separate shower cubicle. Externally there are well maintained gardens with patio area, driveway and garage. Additional benefits include: Gas central heating, double glazing and a great location!
Entrance Door To -
Lobby - Laminate flooring, radiator, door to garage,.
Lounge Diner - 83m x 3.07m (272'3" x 10'0" ) - Radiators, access to stairs, French doors to rear.
Kitchen - 2.82m x 2.36m (9'3" x 7'8") - Range of high quality base and wall units with contrasting work surfaces incorporating an eye level electric oven and hob with extractor and brick effect tiled splash back, integrated dishwasher and fridge, kick heater, sink and drainer unit with mixer tap, laminate flooring, spotlights to ceiling.
Stairs To First Floor Landing - Cupboard with combination boiler, loft access.
Bedroom One - 3.53m x 2.92m (11'6" x 9'6" ) - Fitted wardrobes, radiator, fitted dressing table with drawers.
Bedroom Two - 2.95m x 2.69m (9'8" x 8'9") - Radiator, fitted wardrobes.
Bedroom Three - 2.54m x 2.49m (8'3" x 8'2") - Radiator, laminate flooring.
Bathroom - White suite with chrome effect fittings comprising: Low level w.c, vanity basin set to unit with storage, panel bath with shower attachment, shower cubicle with mains fed shower, heated towel rail.
Externally - Front and rear lawned gardens with patio area perfect for a family barbecue, driveway to garage.
Mortgage Advice - It is now a legal requirement under the Estate Agents Act 1991, to establish what mortgage, if any, is required and to confirm the applicants ability to obtain this finance. If you need any help or advice over obtaining a mortgage, our mortgage department will be pleased to help and advise you on all Building Society or Bank mortgages without obligation. This service is available even if you are not buying via ourselves. Written quotations available on request. There is no charge for this service.
Entrance Door To -
Lobby - Laminate flooring, radiator, door to garage,.
Lounge Diner - 83m x 3.07m (272'3" x 10'0" ) - Radiators, access to stairs, French doors to rear.
Kitchen - 2.82m x 2.36m (9'3" x 7'8") - Range of high quality base and wall units with contrasting work surfaces incorporating an eye level electric oven and hob with extractor and brick effect tiled splash back, integrated dishwasher and fridge, kick heater, sink and drainer unit with mixer tap, laminate flooring, spotlights to ceiling.
Stairs To First Floor Landing - Cupboard with combination boiler, loft access.
Bedroom One - 3.53m x 2.92m (11'6" x 9'6" ) - Fitted wardrobes, radiator, fitted dressing table with drawers.
Bedroom Two - 2.95m x 2.69m (9'8" x 8'9") - Radiator, fitted wardrobes.
Bedroom Three - 2.54m x 2.49m (8'3" x 8'2") - Radiator, laminate flooring.
Bathroom - White suite with chrome effect fittings comprising: Low level w.c, vanity basin set to unit with storage, panel bath with shower attachment, shower cubicle with mains fed shower, heated towel rail.
Externally - Front and rear lawned gardens with patio area perfect for a family barbecue, driveway to garage.
Mortgage Advice - It is now a legal requirement under the Estate Agents Act 1991, to establish what mortgage, if any, is required and to confirm the applicants ability to obtain this finance. If you need any help or advice over obtaining a mortgage, our mortgage department will be pleased to help and advise you on all Building Society or Bank mortgages without obligation. This service is available even if you are not buying via ourselves. Written quotations available on request. There is no charge for this service.
Interested in this property?
Council tax
First listed
Over a month agoEnergy Performance Certificate
Welwyn Close, Sunderland SR5
Marketed by
Janine Hegarty Bell Estate Agents - Haroldville Gillas Lane East Hughton Le Spring , Tyne & Wear DH5 8LBPlacebuzz mortgage repayment calculator
Monthly repayment
The Est. Mortgage is for a 25 years repayment mortgage based on a 10% deposit and a 5.5% annual interest. It is only intended as a guide. Make sure you obtain accurate figures from your lender before committing to any mortgage. Your home may be repossessed if you do not keep up repayments on a mortgage.
Welwyn Close, Sunderland SR5 - Streetview
DISCLAIMER: Property descriptions and related information displayed on this page are marketing materials provided by Janine Hegarty Bell Estate Agents - Haroldville. Placebuzz does not warrant or accept any responsibility for the accuracy or completeness of the property descriptions or related information provided here and they do not constitute property particulars. Please contact Janine Hegarty Bell Estate Agents - Haroldville for full details and further information.





