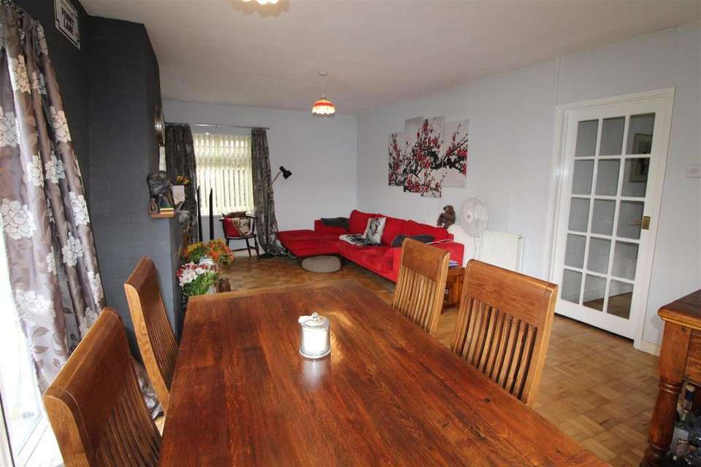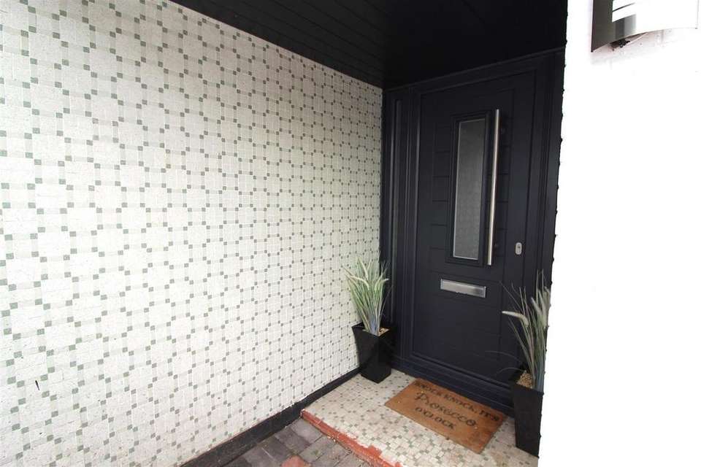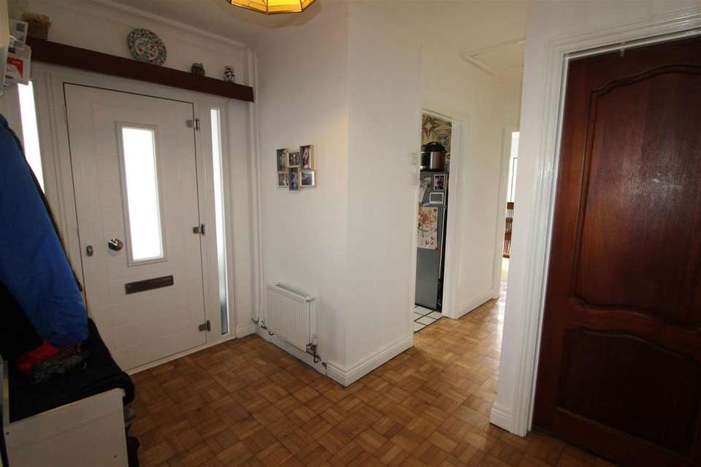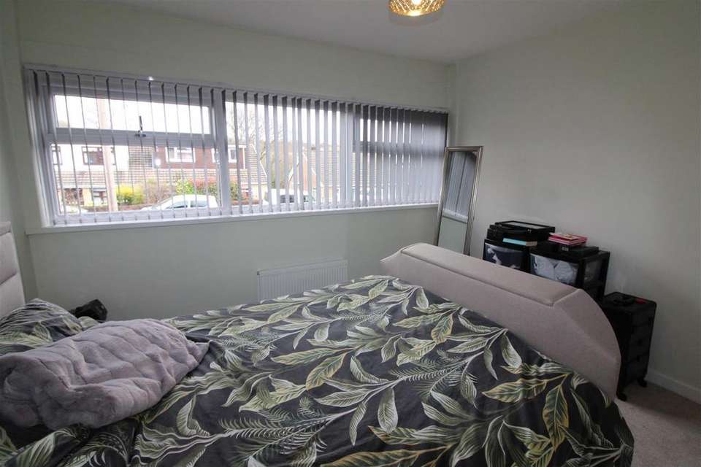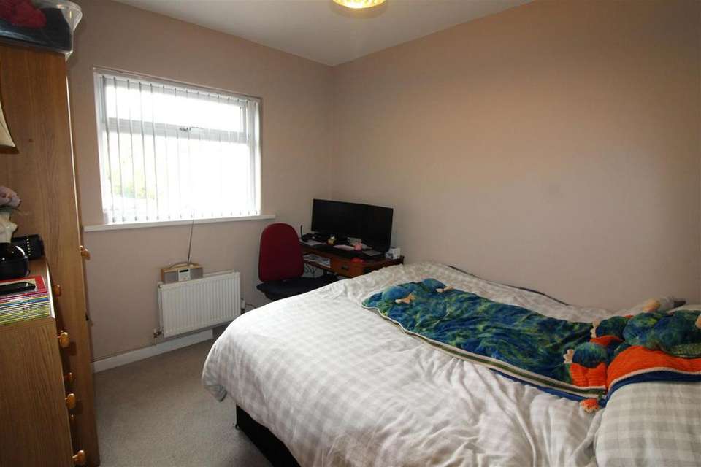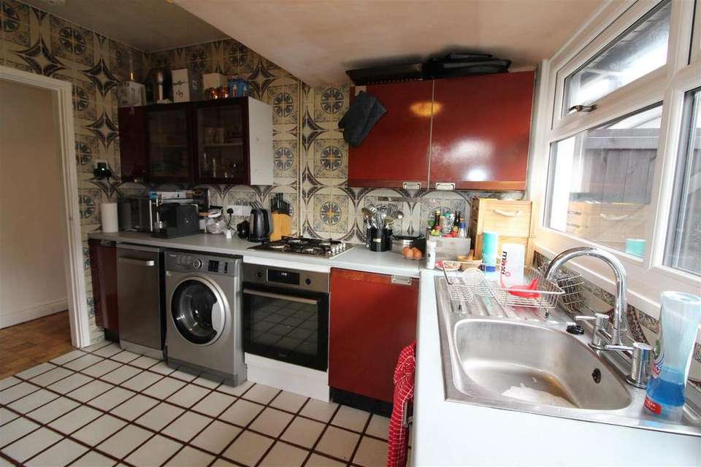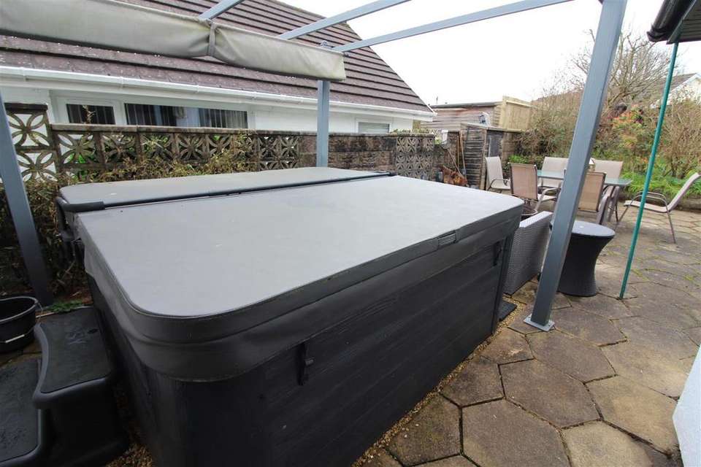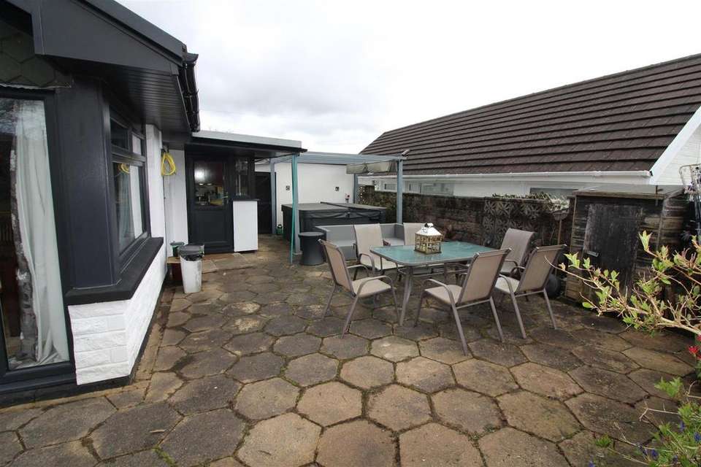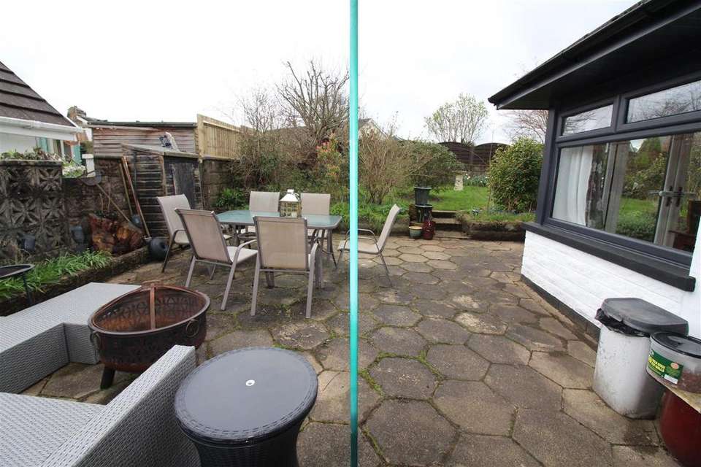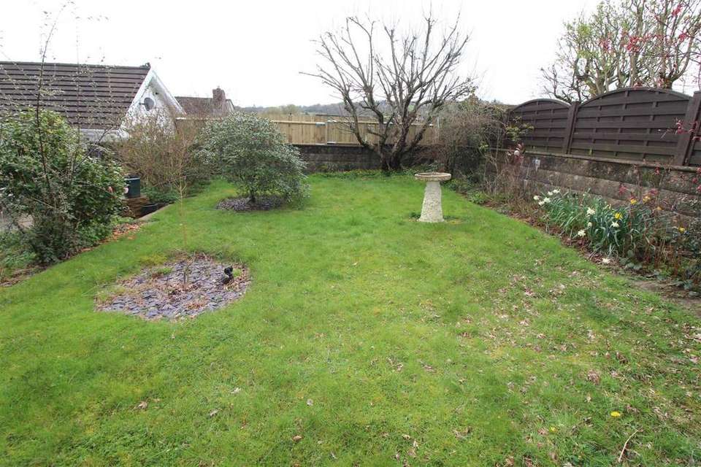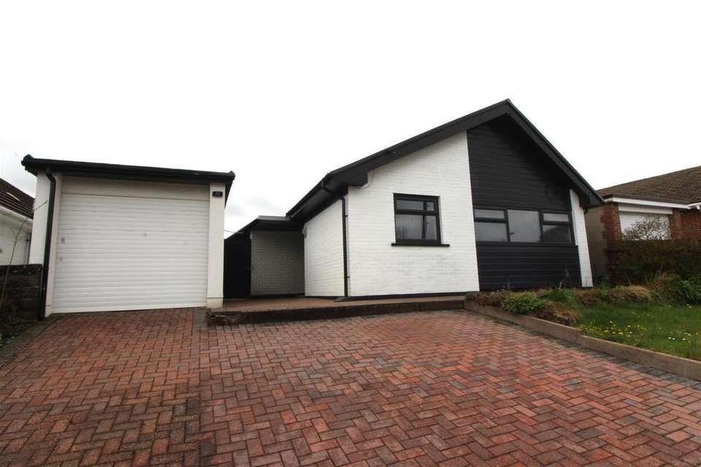3 bedroom detached bungalow for sale
Elim Way, Blackwood NP12bungalow
bedrooms
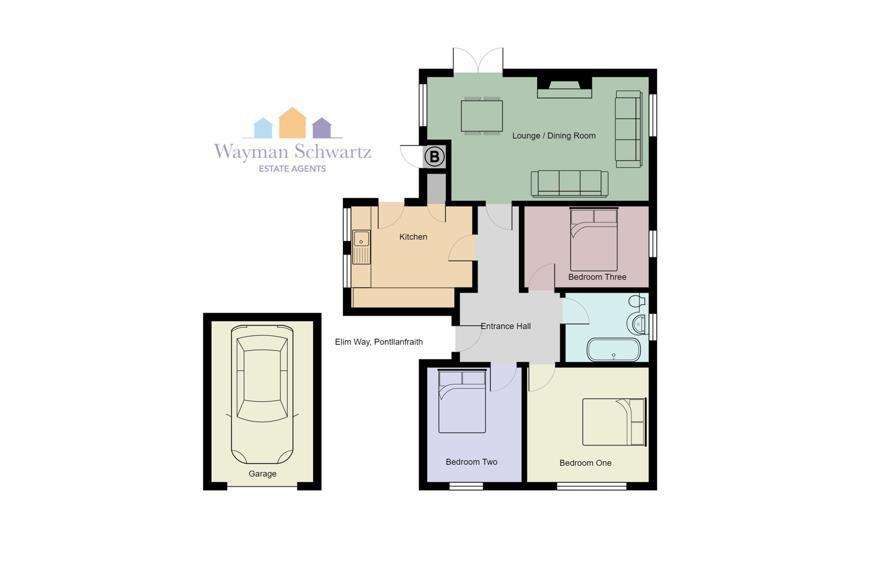
Property photos
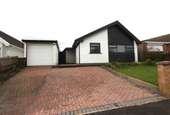
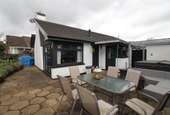
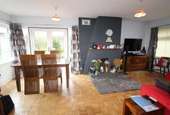

+23
Property description
A detached bungalow located in the popular Elim Way in Pontllanfraith offering entrance hall, three bedrooms, bathroom/WC, kitchen with pantry, large lounge/dining room with french doors, gardens front and rear, driveway offering parking for two cars, garage with remote controlled door and large hot tub to remain. Viewing is essential to fully appreciate the location and accommodation. Chain free.
Storm Porch - With composite door, tiled walls and floor.
Entrance Hall - Coved and painted finish to ceiling, papered finish to walls, radiator, wooden parquet flooring, access to loft.
Bedroom One - 3.48 x 3.28 (11'5" x 10'9") - Double glazed window to front aspect, papered finish to ceiling, painted finish to walls, radiator.
Bedroom Two - 2.70 x 3.15 (8'10" x 10'4") - Double glazed window to front aspect, painted finish to walls and ceiling, radiator.
Bedroom Three - 3.54 x 2.33 (11'7" x 7'7") - Double glazed window to side aspect, textured finish to ceiling, papered finish to walls, radiator.
Bathroom - 2.63 x 1.98 (8'7" x 6'5") - Double glazed window to side aspect with obscured glass, painted finish to walls and ceiling, wash hand basin and WC set in fitted curved vanity unit, bath tub with chrome feet, tiled splash back, tile effect vinyl flooring, radiator.
Kitchen - 3.40 x 2.25 (11'1" x 7'4") - Double glazed window to side aspect, base and wall units, stainless steel single drainer sink, gas hob, electric oven, plumbing for automatic washing machine, tiled walls and floor, pantry, double glazed door leading to outside.
Lounge/Dining Room - 6.38 x 3.52 (20'11" x 11'6") - Double glazed windows to both sides, painted finish to walls and ceiling, gas fire set in feature brick built fireplace, wooden parquet flooring, double glazed French doors leading to rear garden, radiator.
Outside -
Front Garden - Garden to front with lawn, pathway via secure gateway to rear garden.
Rear Garden - A mature rear garden with paved patio and grass including mature shrubs, apple and pear tree and Japanese Acer tree enclosed with wall and fencing.
Small outside cupboard housing wall mounted gas central heating combination boiler.
Large hot tub with cover and pergola to remain,
Driveway - Double width paved driveway offering parking for two cars.
Garage - A detached garage with remote controlled door, power and light.
Storm Porch - With composite door, tiled walls and floor.
Entrance Hall - Coved and painted finish to ceiling, papered finish to walls, radiator, wooden parquet flooring, access to loft.
Bedroom One - 3.48 x 3.28 (11'5" x 10'9") - Double glazed window to front aspect, papered finish to ceiling, painted finish to walls, radiator.
Bedroom Two - 2.70 x 3.15 (8'10" x 10'4") - Double glazed window to front aspect, painted finish to walls and ceiling, radiator.
Bedroom Three - 3.54 x 2.33 (11'7" x 7'7") - Double glazed window to side aspect, textured finish to ceiling, papered finish to walls, radiator.
Bathroom - 2.63 x 1.98 (8'7" x 6'5") - Double glazed window to side aspect with obscured glass, painted finish to walls and ceiling, wash hand basin and WC set in fitted curved vanity unit, bath tub with chrome feet, tiled splash back, tile effect vinyl flooring, radiator.
Kitchen - 3.40 x 2.25 (11'1" x 7'4") - Double glazed window to side aspect, base and wall units, stainless steel single drainer sink, gas hob, electric oven, plumbing for automatic washing machine, tiled walls and floor, pantry, double glazed door leading to outside.
Lounge/Dining Room - 6.38 x 3.52 (20'11" x 11'6") - Double glazed windows to both sides, painted finish to walls and ceiling, gas fire set in feature brick built fireplace, wooden parquet flooring, double glazed French doors leading to rear garden, radiator.
Outside -
Front Garden - Garden to front with lawn, pathway via secure gateway to rear garden.
Rear Garden - A mature rear garden with paved patio and grass including mature shrubs, apple and pear tree and Japanese Acer tree enclosed with wall and fencing.
Small outside cupboard housing wall mounted gas central heating combination boiler.
Large hot tub with cover and pergola to remain,
Driveway - Double width paved driveway offering parking for two cars.
Garage - A detached garage with remote controlled door, power and light.
Interested in this property?
Council tax
First listed
4 weeks agoEnergy Performance Certificate
Elim Way, Blackwood NP12
Marketed by
WAYMAN SCHWARTZ - Newbridge 1 New Buildings, High Street, Newbridge, NP11 4FACall agent on 01495 239686
Placebuzz mortgage repayment calculator
Monthly repayment
The Est. Mortgage is for a 25 years repayment mortgage based on a 10% deposit and a 5.5% annual interest. It is only intended as a guide. Make sure you obtain accurate figures from your lender before committing to any mortgage. Your home may be repossessed if you do not keep up repayments on a mortgage.
Elim Way, Blackwood NP12 - Streetview
DISCLAIMER: Property descriptions and related information displayed on this page are marketing materials provided by WAYMAN SCHWARTZ - Newbridge. Placebuzz does not warrant or accept any responsibility for the accuracy or completeness of the property descriptions or related information provided here and they do not constitute property particulars. Please contact WAYMAN SCHWARTZ - Newbridge for full details and further information.





