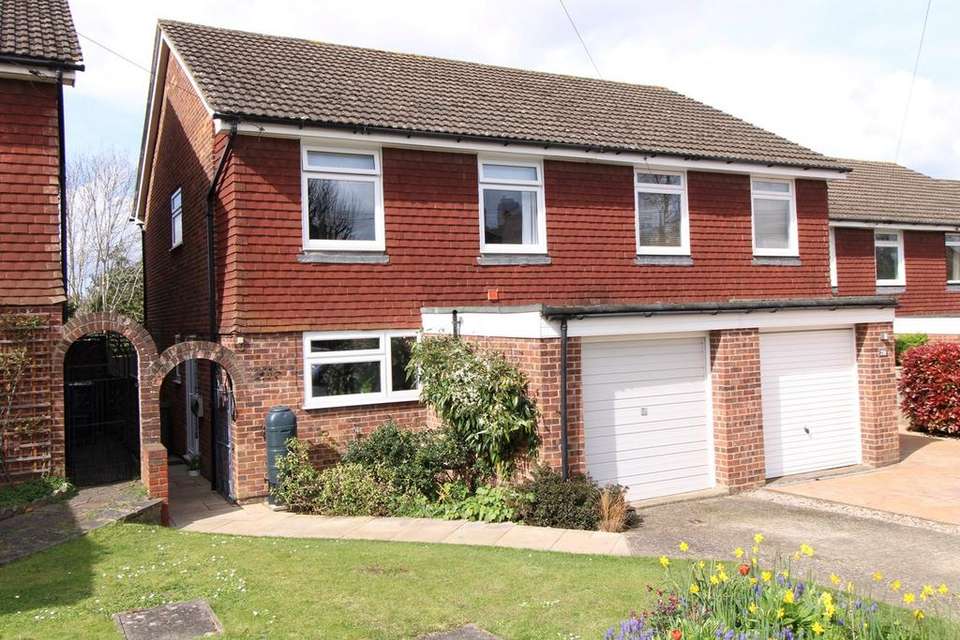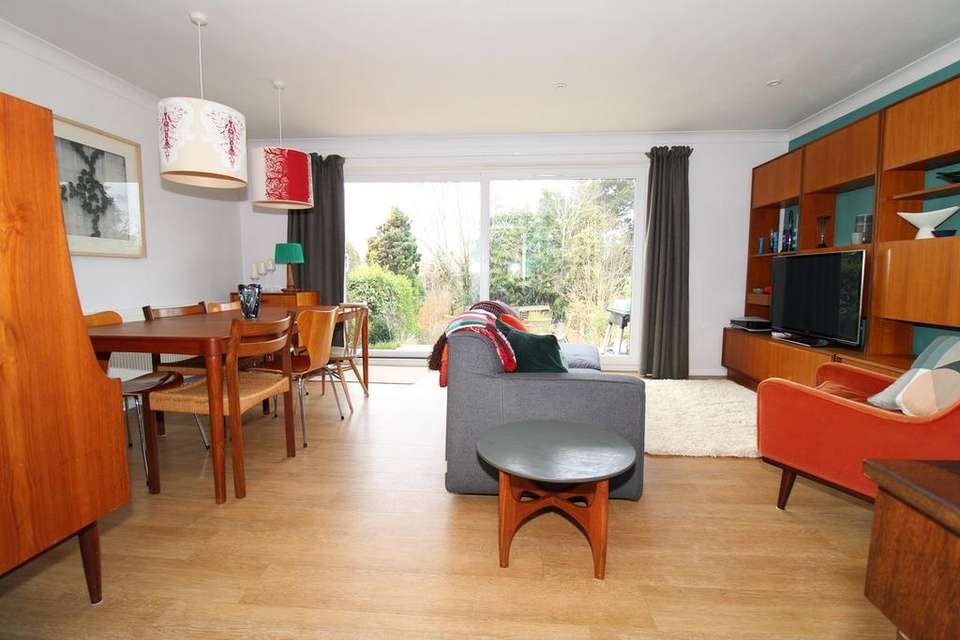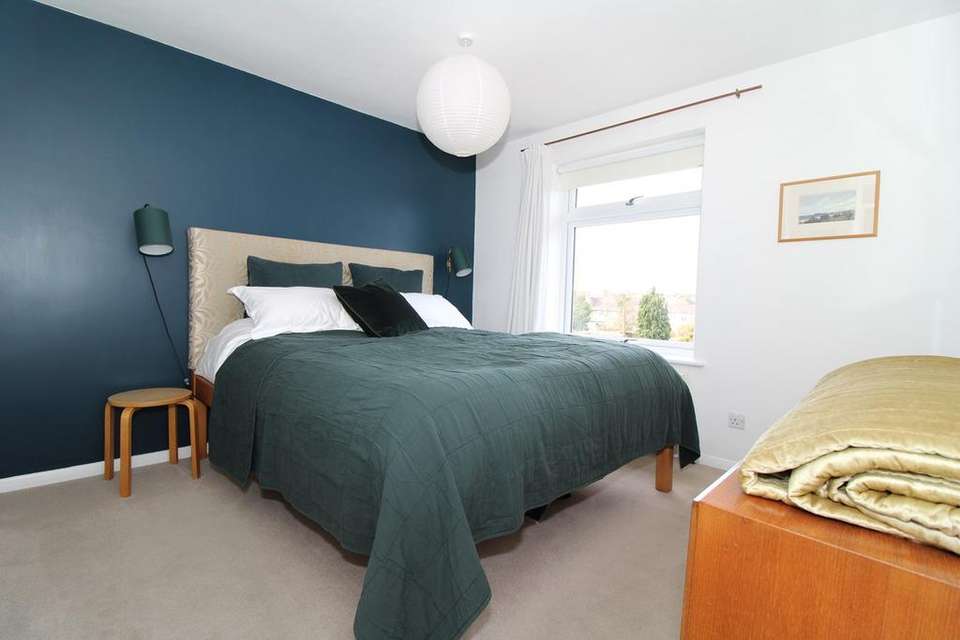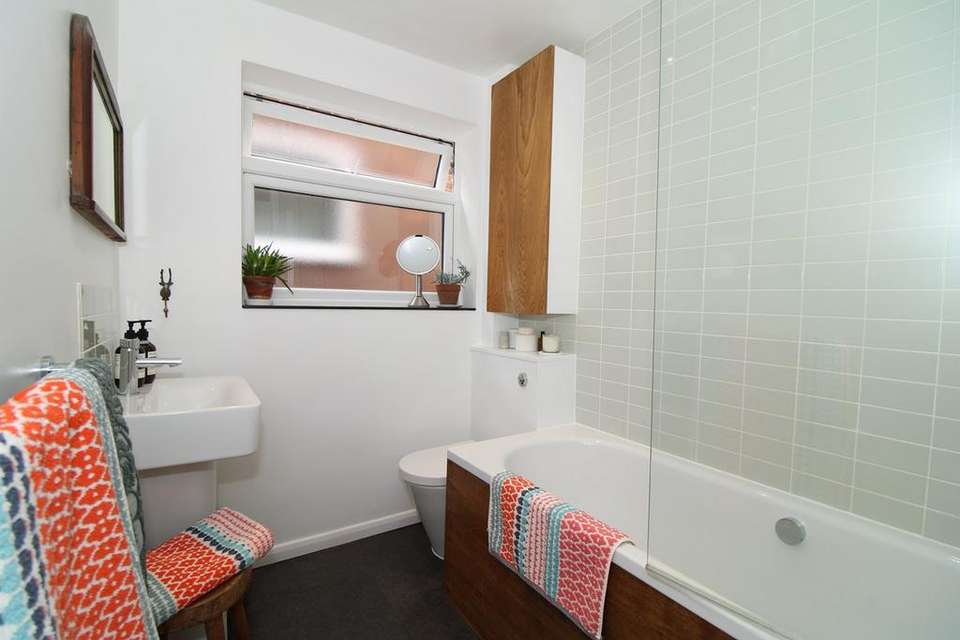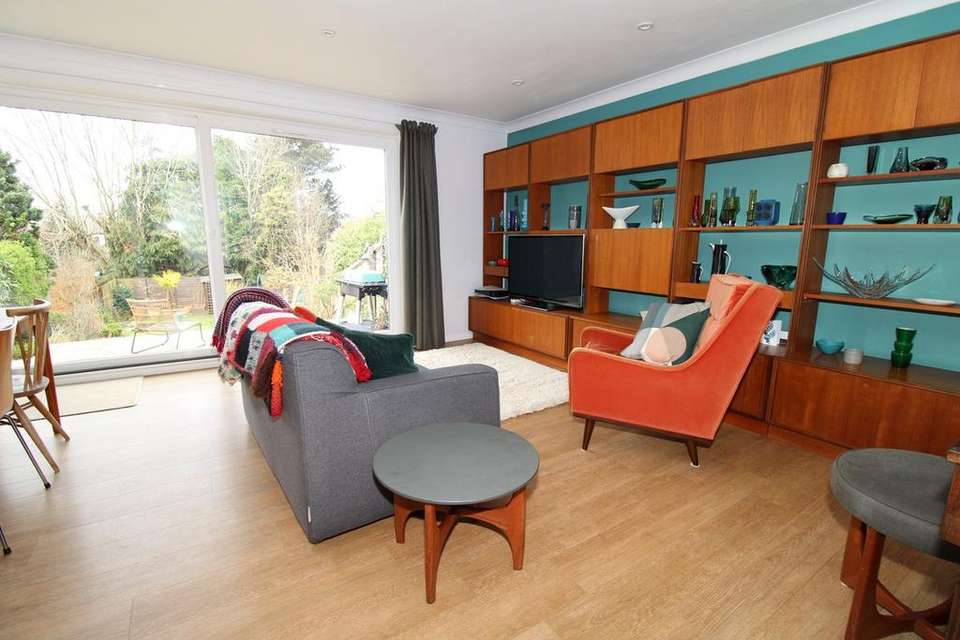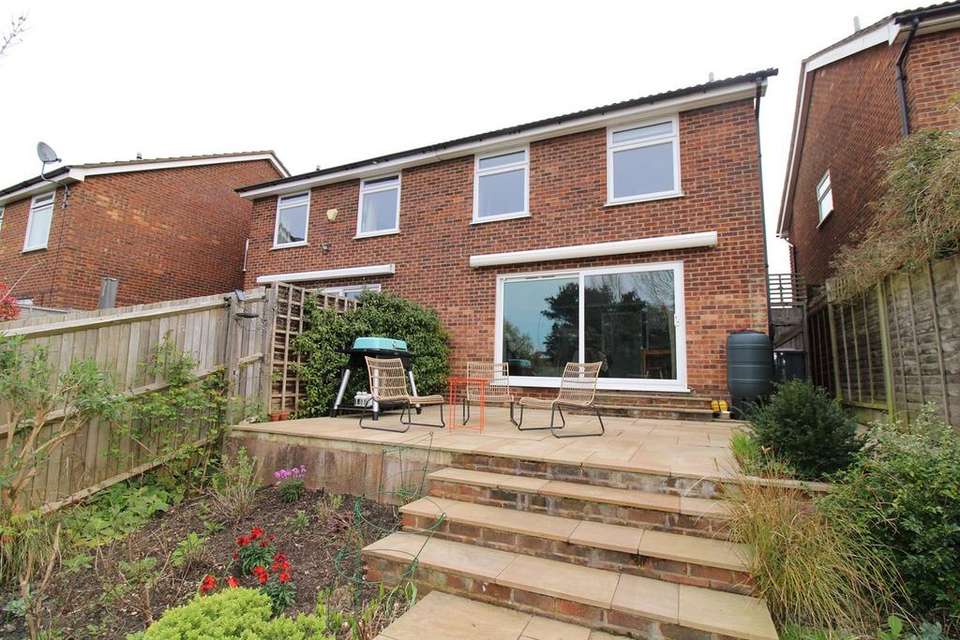4 bedroom semi-detached house for sale
Bromley, BR2semi-detached house
bedrooms
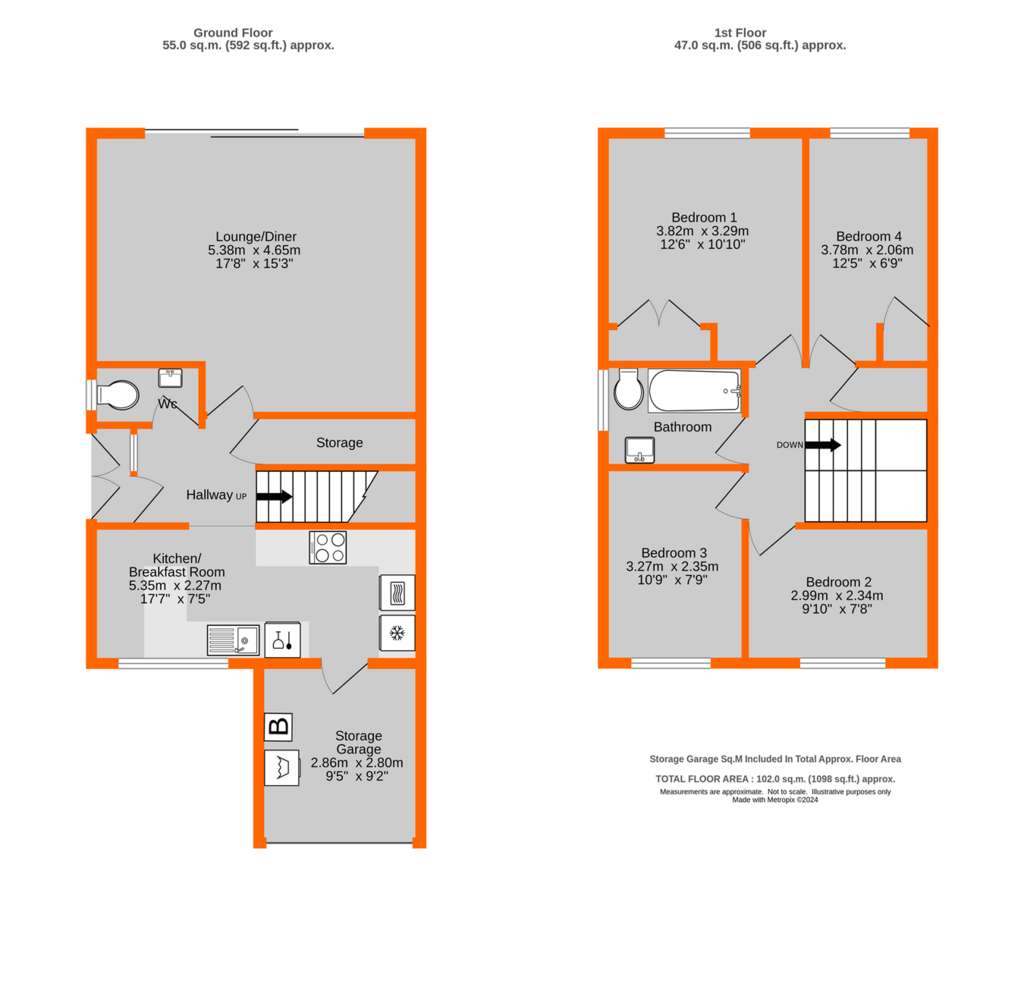
Property photos

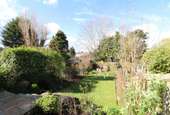


+14
Property description
Kechill Gardens is off Bourne Vale and between Northbourne and Southbourne. Local schools include the sought after Hayes Primary, Pickhurst Infant and Juniors and Hayes Secondary school. Hayes station and shops in Station Approach are about 0.6 of a mile away. There are further shops in Hayes Street. Bus services pass along Hayes Lane (Bromley) and Bourne Vale, with routes to Bromley South Station and High Street, which are about 1.3 miles away. Norman Park and its trackside cafe are a short walk away.
Ground Floor
Enclosed Porch
UPVC glazed door into
Entrance Hall
2.47m x 1.81m (8' 1" x 5' 11") Double radiator, Amtico flooring, under stairs L shaped coat/storage cupboard
Cloakroom
Double glazed window to side, low level w.c., sink unit with stainless steel mixer tap and vanity unit below, heated towel rail
Living/Dining Room
5.38m x 4.65m (17' 8" x 15' 3") Double glazed sliding doors to rear garden, double radiator, Amtico flooring
Kitchen/Breakfast Room
5.35m x 2.27m (17' 7" x 7' 5") Double glazed window to front, beautiful Ruach kitchen with a range of white handleless wall and base units with matching slow close drawers, Silestone work surfaces, inset stainless steel sink with chrome mixer tap, built in combination microwave, electric oven, AEG induction hob and extractor fan, built in tall Neff fridge, Siemens built in dishwasher, column radiator, breakfast bar, door to storage/garage area
First Floor
Landing
Double radiator, airing/storage cupboard, pull down ladder to loft
Bedroom 1
3.82m x 3.29m (12' 6" x 10' 10") Double glazed window to rear, built in double wardrobe with hanging space and shelf, double radiator
Bedroom 2
2.99m x 2.34m (9' 10" x 7' 8") Double glazed window to front, single radiator, engineered wood flooring
Bedroom 3
3.27m x 2.35m (10' 9" x 7' 9") Double glazed window to front, engineered wood flooring, single radiator
Bedroom 4
3.79m x 2.06m (12' 5" x 6' 9") Double glazed window to rear, built in wardrobe, single radiator
Bathroom
2.99m x 2.34m (9' 10" x 7' 8") Double glazed window to side with slate window sill, bath with mixer tap/hand shower attachment, wall mounted sink with chrome mixer tap, low level w.c., tall storage cupboard, single radiator,
Outside
Rear Garden
27.43m x 6.8m (90' x 22' 4") Steps down to Indian Sandstone patio with evergreen climbing star jasmine, further offset steps down to lawn with Hornbeam hedges, mature borders and an array of planting including various flowering shrubs, trees and herbaceous perennials, a wildlife pond, shed and further paved area, electric awning, side access to front, beautifully stocked garden
Storage Garage Area
2.86m x 2.80m (9' 5" x 9' 2") Up and over door with space for storage, consumer unit, space and plumbing for washing machine and freezer, Logic wall mounted combination boiler
Front Garden
Lawn and flower beds, off street parking for one car
Additional Information
Council Tax
London Borough of Bromley - Band E
Ground Floor
Enclosed Porch
UPVC glazed door into
Entrance Hall
2.47m x 1.81m (8' 1" x 5' 11") Double radiator, Amtico flooring, under stairs L shaped coat/storage cupboard
Cloakroom
Double glazed window to side, low level w.c., sink unit with stainless steel mixer tap and vanity unit below, heated towel rail
Living/Dining Room
5.38m x 4.65m (17' 8" x 15' 3") Double glazed sliding doors to rear garden, double radiator, Amtico flooring
Kitchen/Breakfast Room
5.35m x 2.27m (17' 7" x 7' 5") Double glazed window to front, beautiful Ruach kitchen with a range of white handleless wall and base units with matching slow close drawers, Silestone work surfaces, inset stainless steel sink with chrome mixer tap, built in combination microwave, electric oven, AEG induction hob and extractor fan, built in tall Neff fridge, Siemens built in dishwasher, column radiator, breakfast bar, door to storage/garage area
First Floor
Landing
Double radiator, airing/storage cupboard, pull down ladder to loft
Bedroom 1
3.82m x 3.29m (12' 6" x 10' 10") Double glazed window to rear, built in double wardrobe with hanging space and shelf, double radiator
Bedroom 2
2.99m x 2.34m (9' 10" x 7' 8") Double glazed window to front, single radiator, engineered wood flooring
Bedroom 3
3.27m x 2.35m (10' 9" x 7' 9") Double glazed window to front, engineered wood flooring, single radiator
Bedroom 4
3.79m x 2.06m (12' 5" x 6' 9") Double glazed window to rear, built in wardrobe, single radiator
Bathroom
2.99m x 2.34m (9' 10" x 7' 8") Double glazed window to side with slate window sill, bath with mixer tap/hand shower attachment, wall mounted sink with chrome mixer tap, low level w.c., tall storage cupboard, single radiator,
Outside
Rear Garden
27.43m x 6.8m (90' x 22' 4") Steps down to Indian Sandstone patio with evergreen climbing star jasmine, further offset steps down to lawn with Hornbeam hedges, mature borders and an array of planting including various flowering shrubs, trees and herbaceous perennials, a wildlife pond, shed and further paved area, electric awning, side access to front, beautifully stocked garden
Storage Garage Area
2.86m x 2.80m (9' 5" x 9' 2") Up and over door with space for storage, consumer unit, space and plumbing for washing machine and freezer, Logic wall mounted combination boiler
Front Garden
Lawn and flower beds, off street parking for one car
Additional Information
Council Tax
London Borough of Bromley - Band E
Interested in this property?
Council tax
First listed
3 weeks agoEnergy Performance Certificate
Bromley, BR2
Marketed by
Proctors - West Wickham 318 Pickhurst Ln West Wickham Kent BR4 0HTPlacebuzz mortgage repayment calculator
Monthly repayment
The Est. Mortgage is for a 25 years repayment mortgage based on a 10% deposit and a 5.5% annual interest. It is only intended as a guide. Make sure you obtain accurate figures from your lender before committing to any mortgage. Your home may be repossessed if you do not keep up repayments on a mortgage.
Bromley, BR2 - Streetview
DISCLAIMER: Property descriptions and related information displayed on this page are marketing materials provided by Proctors - West Wickham. Placebuzz does not warrant or accept any responsibility for the accuracy or completeness of the property descriptions or related information provided here and they do not constitute property particulars. Please contact Proctors - West Wickham for full details and further information.

