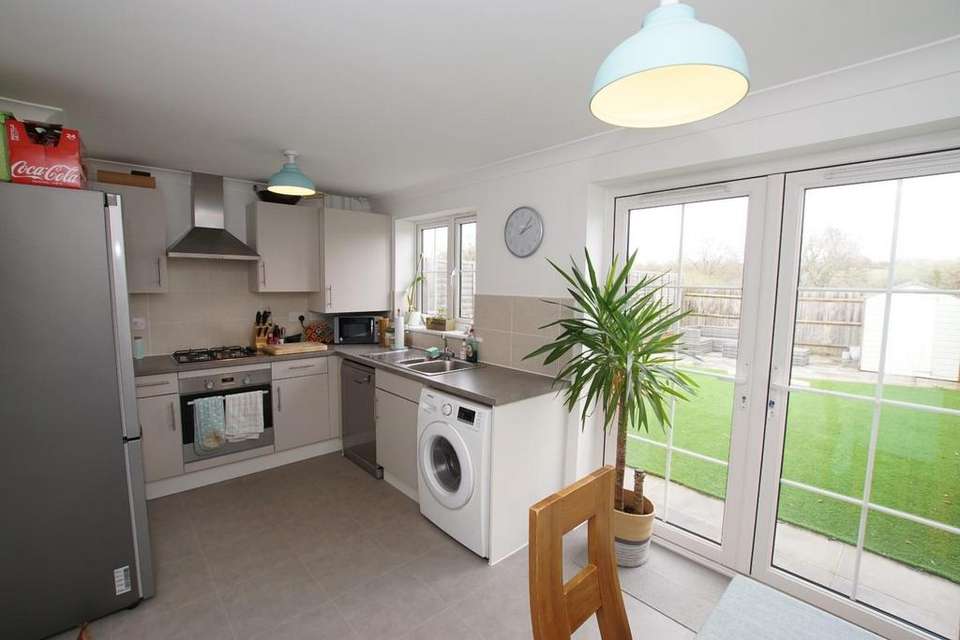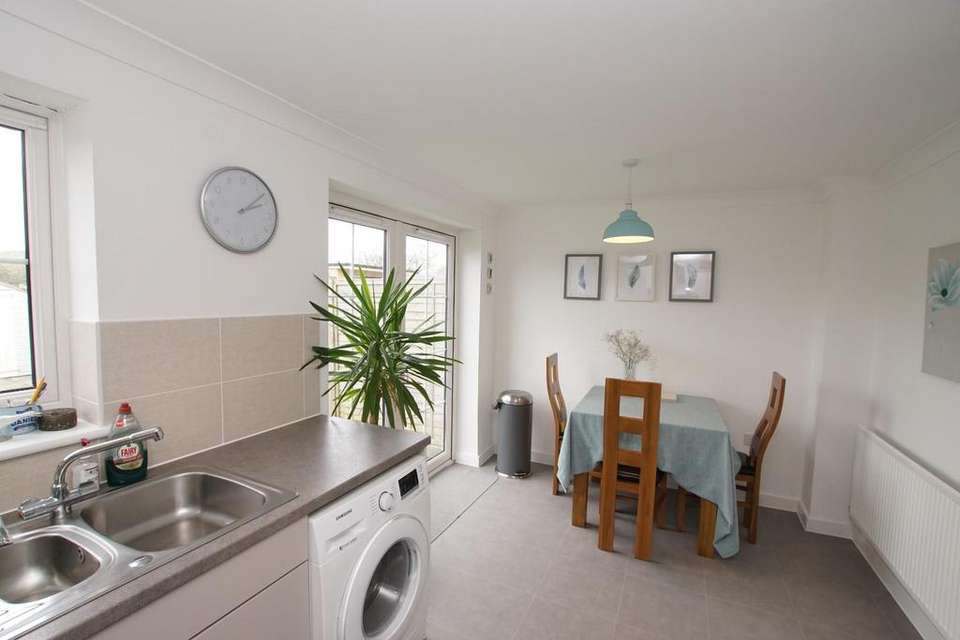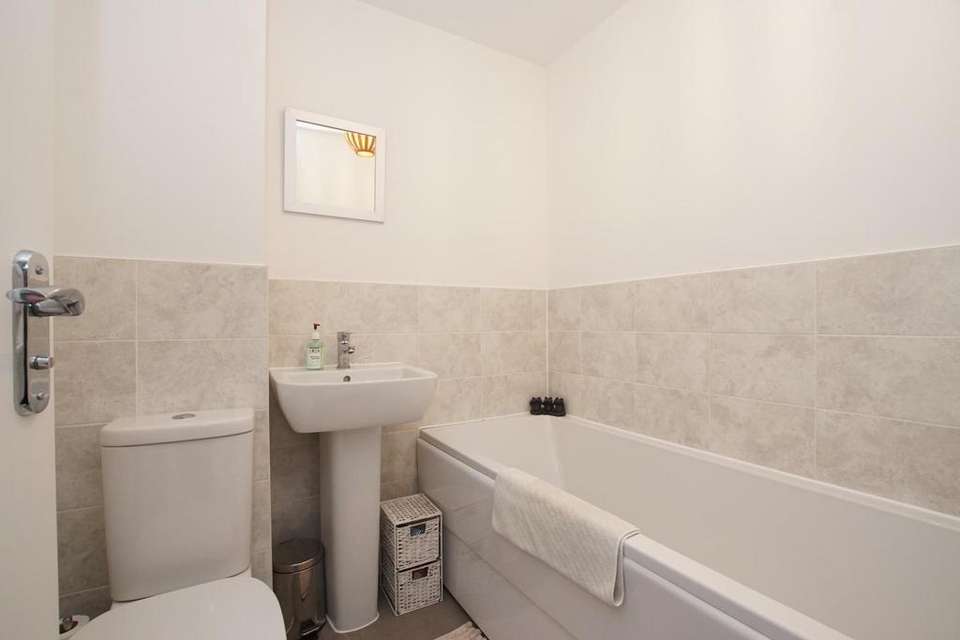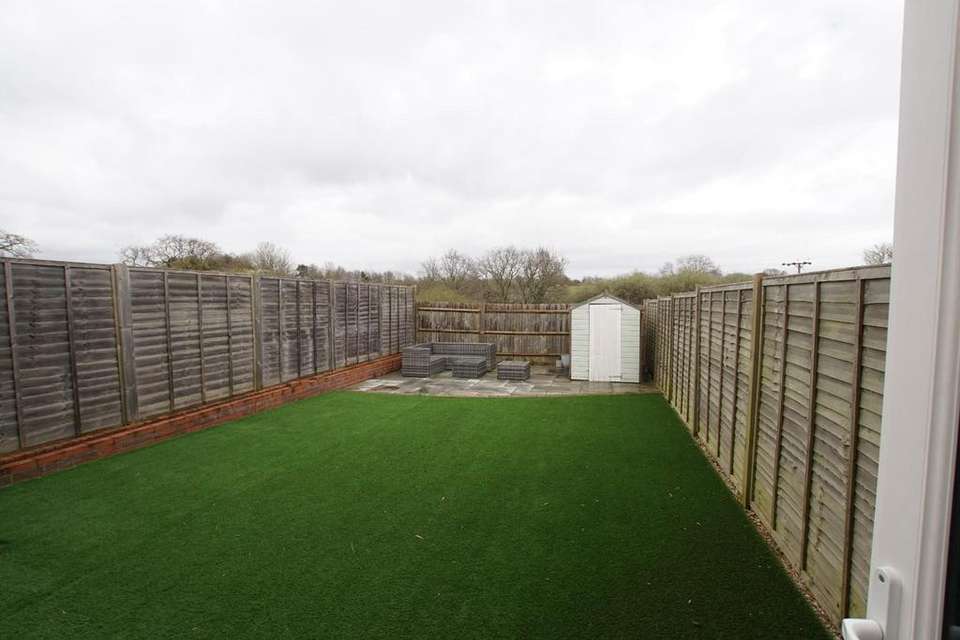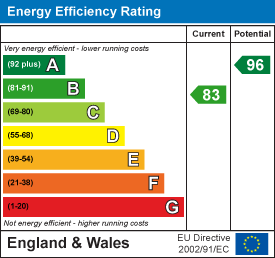3 bedroom semi-detached house for sale
Mallow Drive, Pevensey BN24semi-detached house
bedrooms
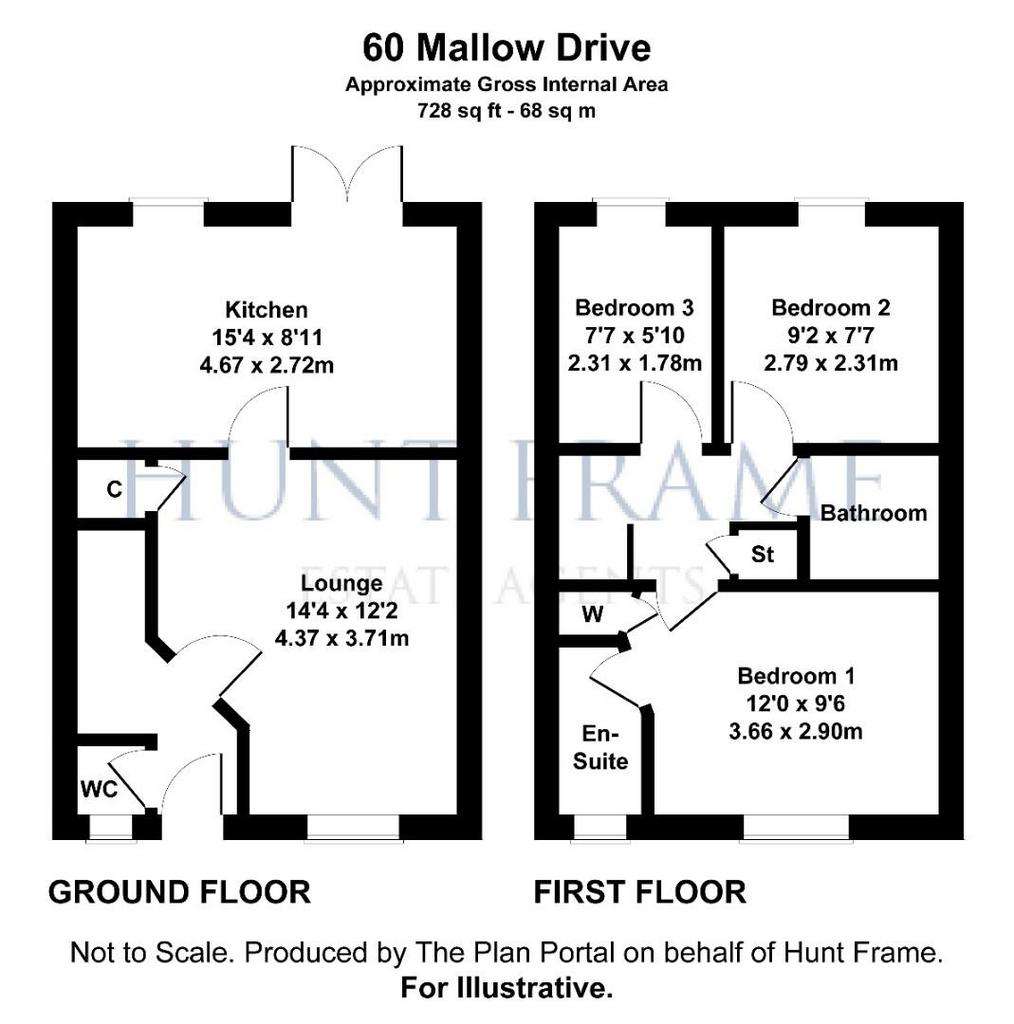
Property photos

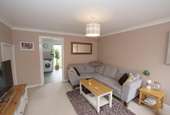

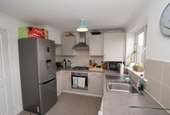
+9
Property description
Hunt Frame are delighted to offer to the market this well presented three bedroom semi detached house in the popular location of Westham, built in recent years by Persimmon Homes. Accommodation comprises of lounge, modern fitted kitchen/diner and downstairs w.c. Upstairs the property has three good size bedrooms with the master having en-suite bathroom and further family bathroom. Further benefits include landscaped garden and off road parking to front. Internal inspection is highly recommended.
Entrust Hunt Frame's experienced property professionals with the sale of your property, delivering the highest standards of service and communication.
Entrance Hall - Double glazed front door, radiator
Cloakroom - W.c, wash hand basin, tiled splash back, double glazed front window, radiator.
Sitting Room - 4.37m x 3.71m (14'4 x 12'2) - Double glazed front window, radiator, cupboard.
Kitchen/Breakfast Room - 4.67m x 2.72m (15'4 x 8'11) - Wall and base units, work surfaces, one and a half bowl sink and drainer, electric oven, gas hob, cooker hood, plumbing and space for washing machine and dishwasher, space for fridge/freezer, central heating boiler, radiator, part tiling, double glazed rear window, double glazed french doors to rear garden.
Landing - Stairs from ground floor to first floor, storage cupboard, loft access.
Bedroom 1 - 3.66m x 2.90m (12'0 x 9'6) - Double glazed front window, radiator.
En-Suite - W.c, wash hand basin, shower cubicle, double glazed front window, radiator, extractor fan, part tiled.
Bedroom 2 - 2.79m x 2.31m (9'2 x 7'7) - Double glazed rear window, radiator.
Bedroom 3 - 2.31m x 1.78m (7'7 x 5'10) - Double glazed rear window, radiator.
Bathroom - W.c, wash hand basin, bath with mixer taps, radiator, extractor fan, part tiled.
Outside - Two allocated parking spaces.
Gardens - Landscaped rear garden with artificial grass and large patio to rear, fence and brick boundaries, outside tap and side access.
Estate Charge - There is an annual fee to cover the communal costs in running the estate this is approximately £320 pa
Disclaimer: Whilst every care has been taken preparing these particulars their accuracy
cannot be guaranteed and you should satisfy yourself as to their correctness. We have not been able to check outgoings, tenure, or that the services and equipment function properly, nor have we checked any planning or building regulations. They do not form part of any contract. We recommend that these matters and the title be checked by someone qualified to do so.
Entrust Hunt Frame's experienced property professionals with the sale of your property, delivering the highest standards of service and communication.
Entrance Hall - Double glazed front door, radiator
Cloakroom - W.c, wash hand basin, tiled splash back, double glazed front window, radiator.
Sitting Room - 4.37m x 3.71m (14'4 x 12'2) - Double glazed front window, radiator, cupboard.
Kitchen/Breakfast Room - 4.67m x 2.72m (15'4 x 8'11) - Wall and base units, work surfaces, one and a half bowl sink and drainer, electric oven, gas hob, cooker hood, plumbing and space for washing machine and dishwasher, space for fridge/freezer, central heating boiler, radiator, part tiling, double glazed rear window, double glazed french doors to rear garden.
Landing - Stairs from ground floor to first floor, storage cupboard, loft access.
Bedroom 1 - 3.66m x 2.90m (12'0 x 9'6) - Double glazed front window, radiator.
En-Suite - W.c, wash hand basin, shower cubicle, double glazed front window, radiator, extractor fan, part tiled.
Bedroom 2 - 2.79m x 2.31m (9'2 x 7'7) - Double glazed rear window, radiator.
Bedroom 3 - 2.31m x 1.78m (7'7 x 5'10) - Double glazed rear window, radiator.
Bathroom - W.c, wash hand basin, bath with mixer taps, radiator, extractor fan, part tiled.
Outside - Two allocated parking spaces.
Gardens - Landscaped rear garden with artificial grass and large patio to rear, fence and brick boundaries, outside tap and side access.
Estate Charge - There is an annual fee to cover the communal costs in running the estate this is approximately £320 pa
Disclaimer: Whilst every care has been taken preparing these particulars their accuracy
cannot be guaranteed and you should satisfy yourself as to their correctness. We have not been able to check outgoings, tenure, or that the services and equipment function properly, nor have we checked any planning or building regulations. They do not form part of any contract. We recommend that these matters and the title be checked by someone qualified to do so.
Interested in this property?
Council tax
First listed
3 weeks agoEnergy Performance Certificate
Mallow Drive, Pevensey BN24
Marketed by
Hunt Frame - Eastbourne 16 Cornfield Road Eastbourne BN21 4QEPlacebuzz mortgage repayment calculator
Monthly repayment
The Est. Mortgage is for a 25 years repayment mortgage based on a 10% deposit and a 5.5% annual interest. It is only intended as a guide. Make sure you obtain accurate figures from your lender before committing to any mortgage. Your home may be repossessed if you do not keep up repayments on a mortgage.
Mallow Drive, Pevensey BN24 - Streetview
DISCLAIMER: Property descriptions and related information displayed on this page are marketing materials provided by Hunt Frame - Eastbourne. Placebuzz does not warrant or accept any responsibility for the accuracy or completeness of the property descriptions or related information provided here and they do not constitute property particulars. Please contact Hunt Frame - Eastbourne for full details and further information.





