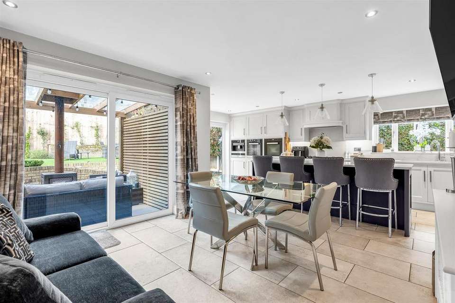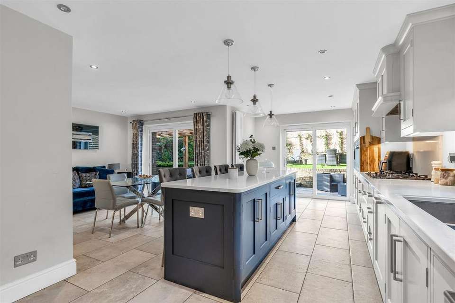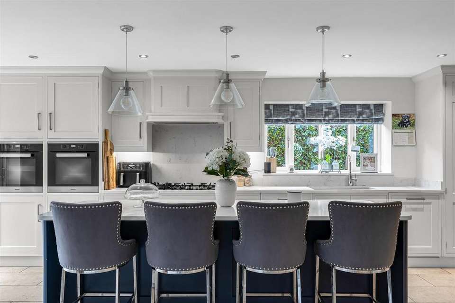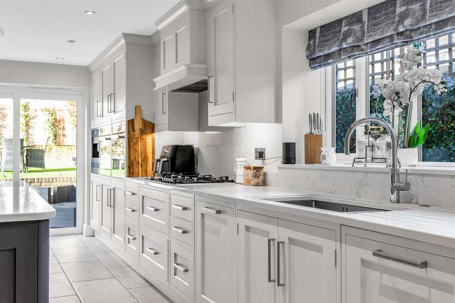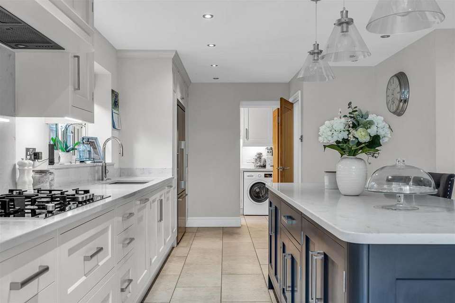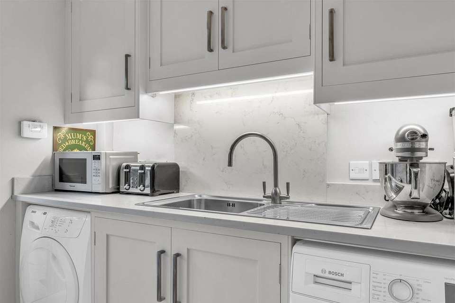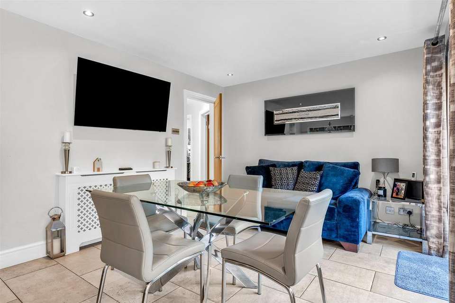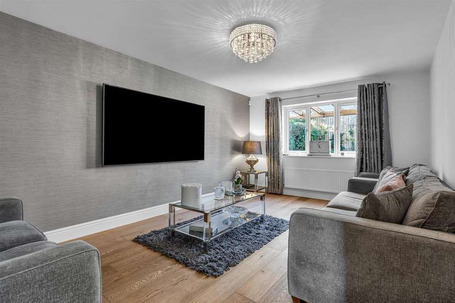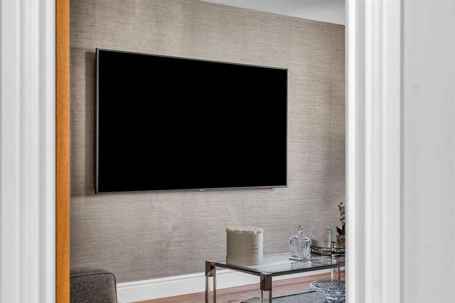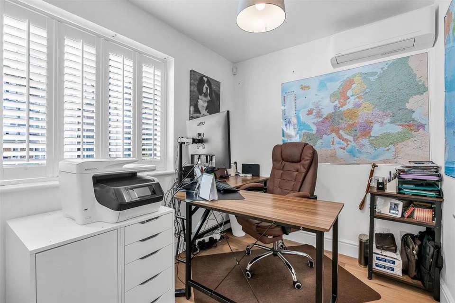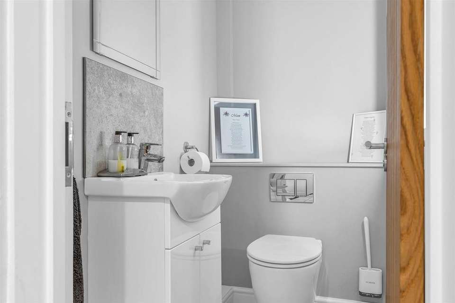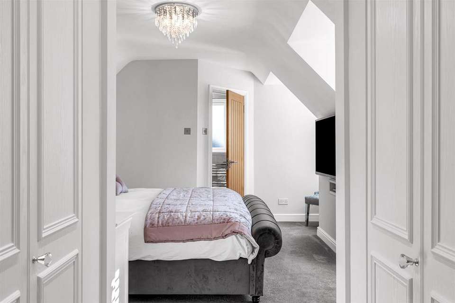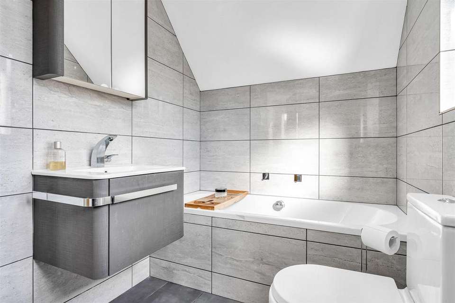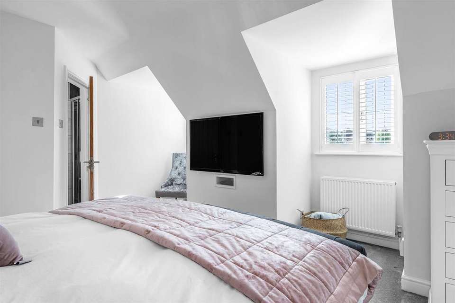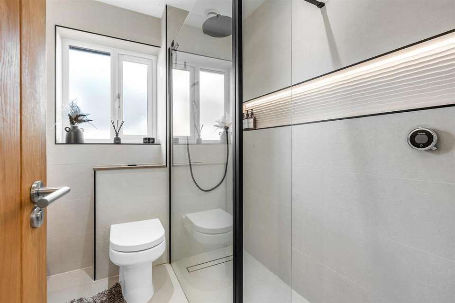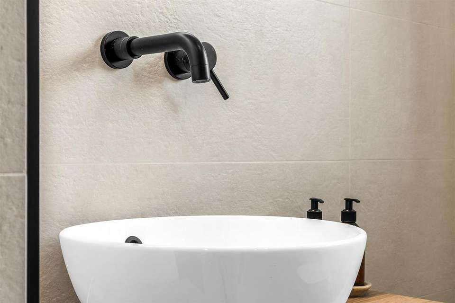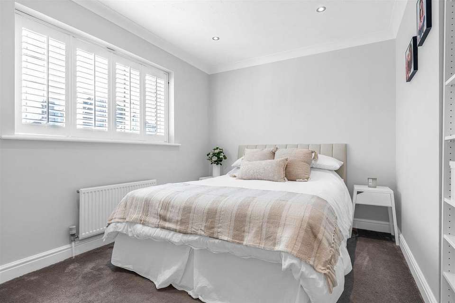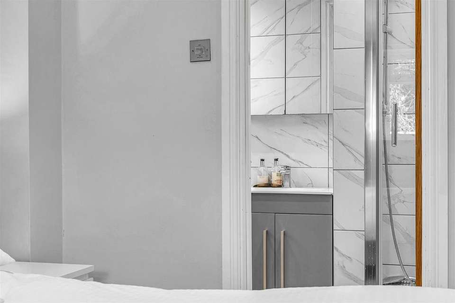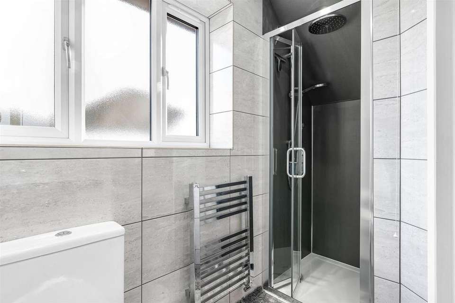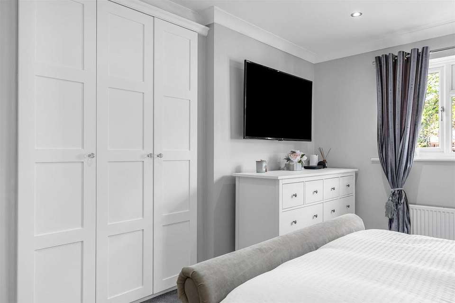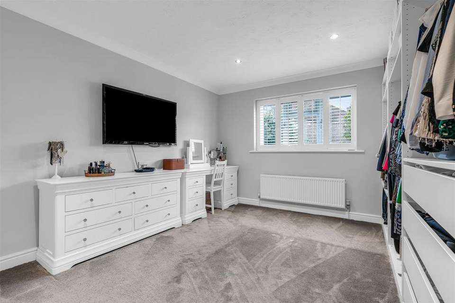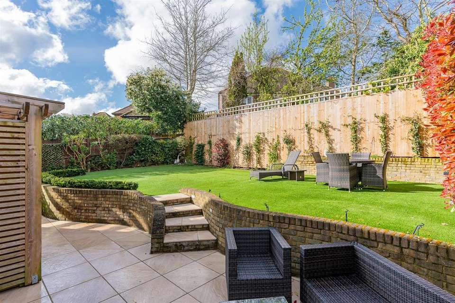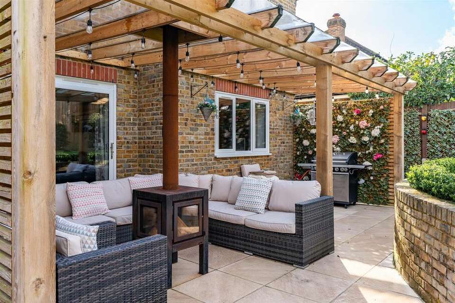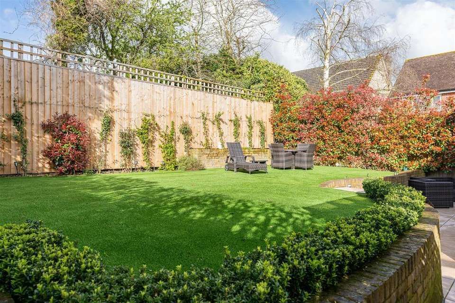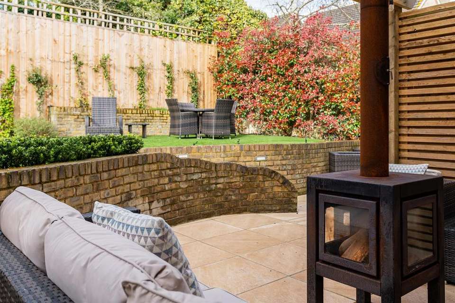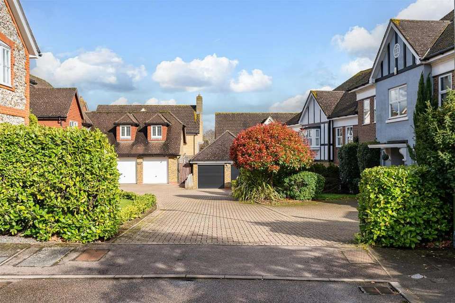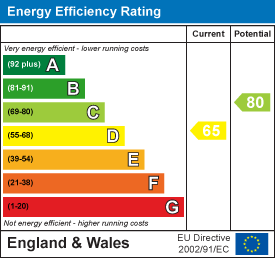5 bedroom detached house for sale
Richardson Crescent, Cheshuntdetached house
bedrooms
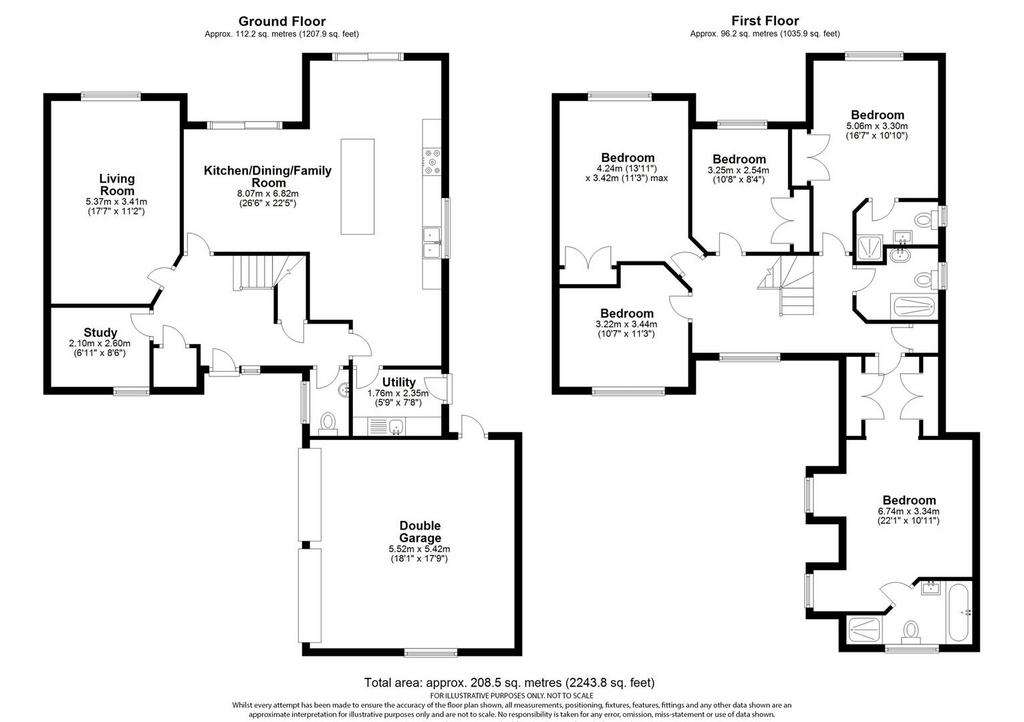
Property photos

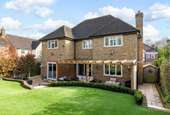
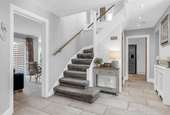
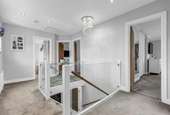
+29
Property description
A thoroughly attractive, 5-double bedroom detached property, offering exceptionally spacious living accommodation across two levels. Recently modernised to an exacting standard throughout with luxuriously finished kitchen and bathrooms. Set in the hugely popular, no-through road of Richardson Crescent.
Enter via the entrance porch leading to the central entrance hallway with a central staircase leading to the first floor. The ground floor offers two reception rooms, including a study and rear aspect living room. The luxuriously re-fitted kitchen/dining/family room (John Ladbury) features quartz worktops, a central kitchen island, base/eye level units, sliding doors and various Miele/Siemens/ Fisher & Paykal integrated appliances (built-in coffee machine, x2 fan ovens, 1x warming drawer, double fridge freezer, Quooker hot tap and 5-ring gas hob/extractor. The kitchen/dining room is served by a separate, re-fitted utility room. The ground floor also features a cloakroom/WC and a large double garage that is currently being utilised as a games room, whilst retaining parking for two cars.
To the first floor, offering a generous sized landing leading to the five large double bedrooms all with four of the bedrooms having fitted wardrobes and two luxuriously fitted en-suite bathrooms to the two larger bedrooms. The principle bedroom also has its own walk-through dresser and air-conditioning. A beautifully finished family bathroom serves the remaining bedrooms. The central landing wraps around the staircase with a lovely glass balustrade.
Externally the main garden has been beautifully landscaped with a sheltered patio to the immediate rear and a raised upper lawn with a range of mature bushes, plants and shrubs helping with privacy. The garden is a fantastic entertainment space all year round with the sheltered patio/BBQ area featuring seating and an outdoor log burner. The front of the property is predominantly block paved and provides parking for numerous vehicles.
Richardson Crescent is situated just over a mile from the local shops, primary school and approximately 2 miles from Cuffley Railway Station.
- Richardson Crescent - -
- Ground Floor - -
Entrance Hallway -
Cloakroom/Wc -
Study - 2.10m x 2.60m (6'10" x 8'6") -
Living Room - 5.37m x 3.41m (17'7" x 11'2") -
Kitchen/Dining/Family Room - 8.07m x 6.82m (26'5" x 22'4" ) -
Utility Room - 1.76m x 2.35m (5'9" x 7'8") -
Double Garage - 5.52m x 5.42m (18'1" x 17'9") -
- First Floor - -
Landing -
Principle Bedroom - 6.74m x 3.34m (22'1" x 10'11") -
En-Suite -
Bedroom Two - 5.06m x 3.30m (16'7" x 10'9") -
En-Suite -
Bedroom Three - 4.24m x 3.42m (13'10" x 11'2") -
Bedroom Four - 3.22m x 3.44m (10'6" x 11'3") -
Bedroom Five - 3.25m x 2.54m (10'7" x 8'3") -
Family Bathroom -
- Exterior - -
Driveway -
Rear Garden -
Storage Shed -
Enter via the entrance porch leading to the central entrance hallway with a central staircase leading to the first floor. The ground floor offers two reception rooms, including a study and rear aspect living room. The luxuriously re-fitted kitchen/dining/family room (John Ladbury) features quartz worktops, a central kitchen island, base/eye level units, sliding doors and various Miele/Siemens/ Fisher & Paykal integrated appliances (built-in coffee machine, x2 fan ovens, 1x warming drawer, double fridge freezer, Quooker hot tap and 5-ring gas hob/extractor. The kitchen/dining room is served by a separate, re-fitted utility room. The ground floor also features a cloakroom/WC and a large double garage that is currently being utilised as a games room, whilst retaining parking for two cars.
To the first floor, offering a generous sized landing leading to the five large double bedrooms all with four of the bedrooms having fitted wardrobes and two luxuriously fitted en-suite bathrooms to the two larger bedrooms. The principle bedroom also has its own walk-through dresser and air-conditioning. A beautifully finished family bathroom serves the remaining bedrooms. The central landing wraps around the staircase with a lovely glass balustrade.
Externally the main garden has been beautifully landscaped with a sheltered patio to the immediate rear and a raised upper lawn with a range of mature bushes, plants and shrubs helping with privacy. The garden is a fantastic entertainment space all year round with the sheltered patio/BBQ area featuring seating and an outdoor log burner. The front of the property is predominantly block paved and provides parking for numerous vehicles.
Richardson Crescent is situated just over a mile from the local shops, primary school and approximately 2 miles from Cuffley Railway Station.
- Richardson Crescent - -
- Ground Floor - -
Entrance Hallway -
Cloakroom/Wc -
Study - 2.10m x 2.60m (6'10" x 8'6") -
Living Room - 5.37m x 3.41m (17'7" x 11'2") -
Kitchen/Dining/Family Room - 8.07m x 6.82m (26'5" x 22'4" ) -
Utility Room - 1.76m x 2.35m (5'9" x 7'8") -
Double Garage - 5.52m x 5.42m (18'1" x 17'9") -
- First Floor - -
Landing -
Principle Bedroom - 6.74m x 3.34m (22'1" x 10'11") -
En-Suite -
Bedroom Two - 5.06m x 3.30m (16'7" x 10'9") -
En-Suite -
Bedroom Three - 4.24m x 3.42m (13'10" x 11'2") -
Bedroom Four - 3.22m x 3.44m (10'6" x 11'3") -
Bedroom Five - 3.25m x 2.54m (10'7" x 8'3") -
Family Bathroom -
- Exterior - -
Driveway -
Rear Garden -
Storage Shed -
Interested in this property?
Council tax
First listed
Over a month agoEnergy Performance Certificate
Richardson Crescent, Cheshunt
Marketed by
Simply Homes - Hertford 115 Fore Street Hertford SG14 1ASPlacebuzz mortgage repayment calculator
Monthly repayment
The Est. Mortgage is for a 25 years repayment mortgage based on a 10% deposit and a 5.5% annual interest. It is only intended as a guide. Make sure you obtain accurate figures from your lender before committing to any mortgage. Your home may be repossessed if you do not keep up repayments on a mortgage.
Richardson Crescent, Cheshunt - Streetview
DISCLAIMER: Property descriptions and related information displayed on this page are marketing materials provided by Simply Homes - Hertford. Placebuzz does not warrant or accept any responsibility for the accuracy or completeness of the property descriptions or related information provided here and they do not constitute property particulars. Please contact Simply Homes - Hertford for full details and further information.





