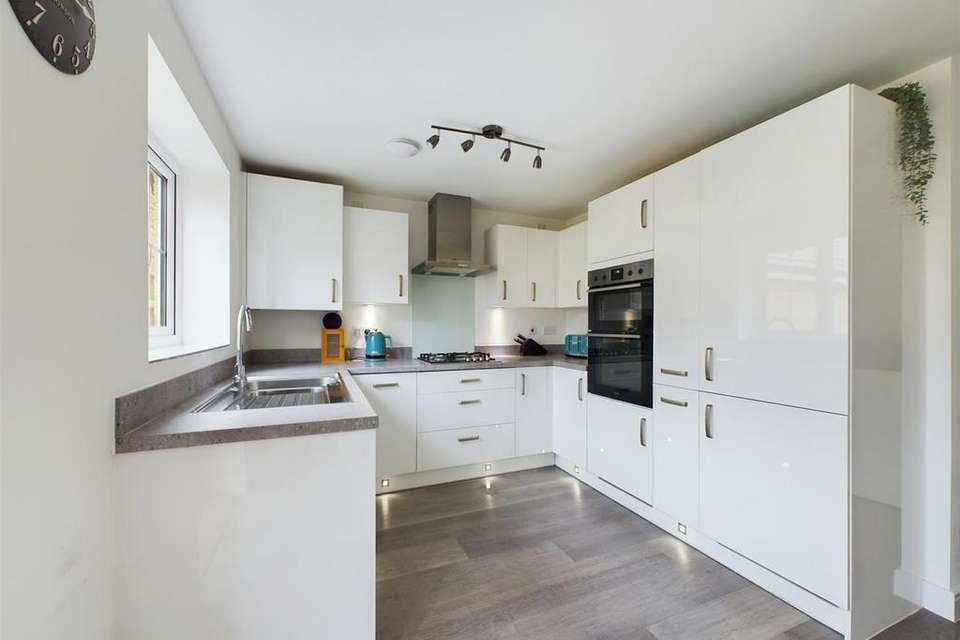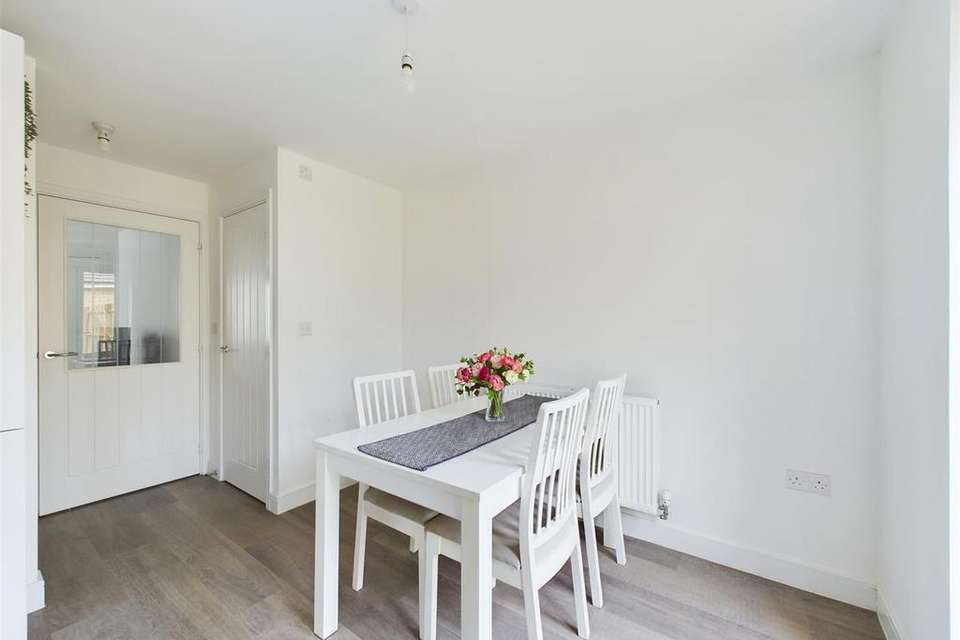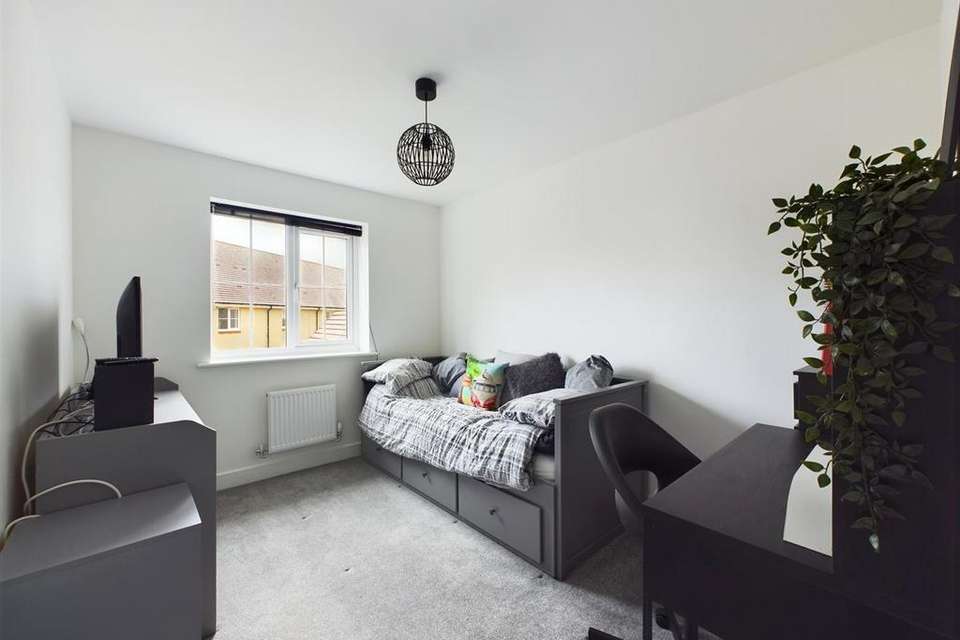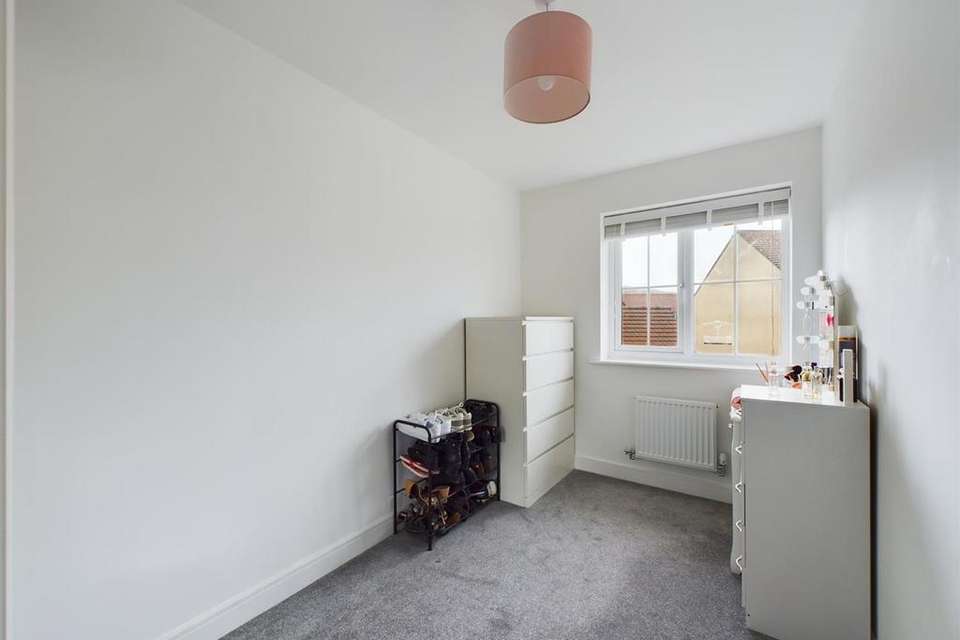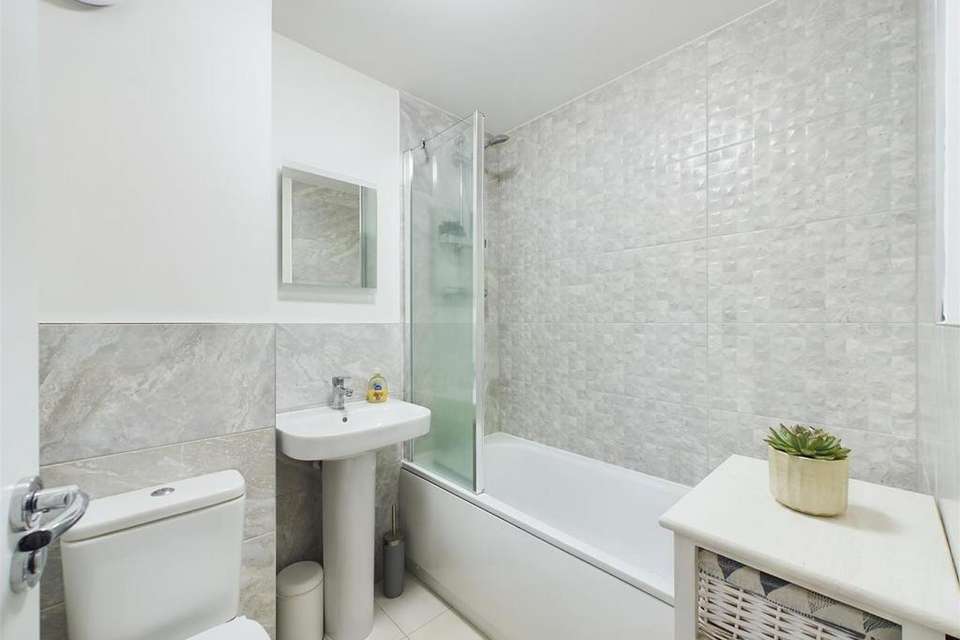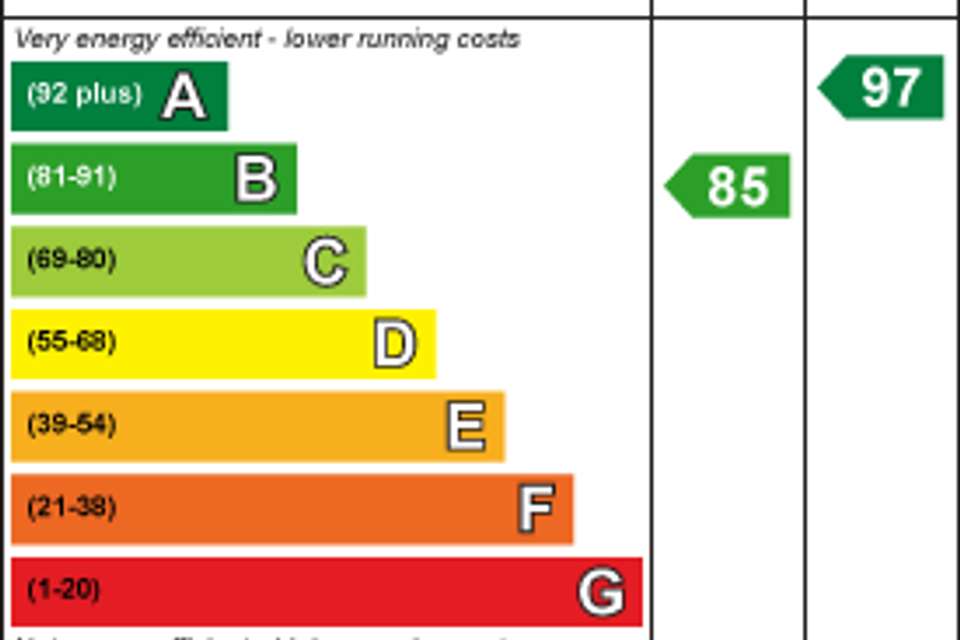3 bedroom semi-detached house for sale
Brockworth, Gloucestersemi-detached house
bedrooms
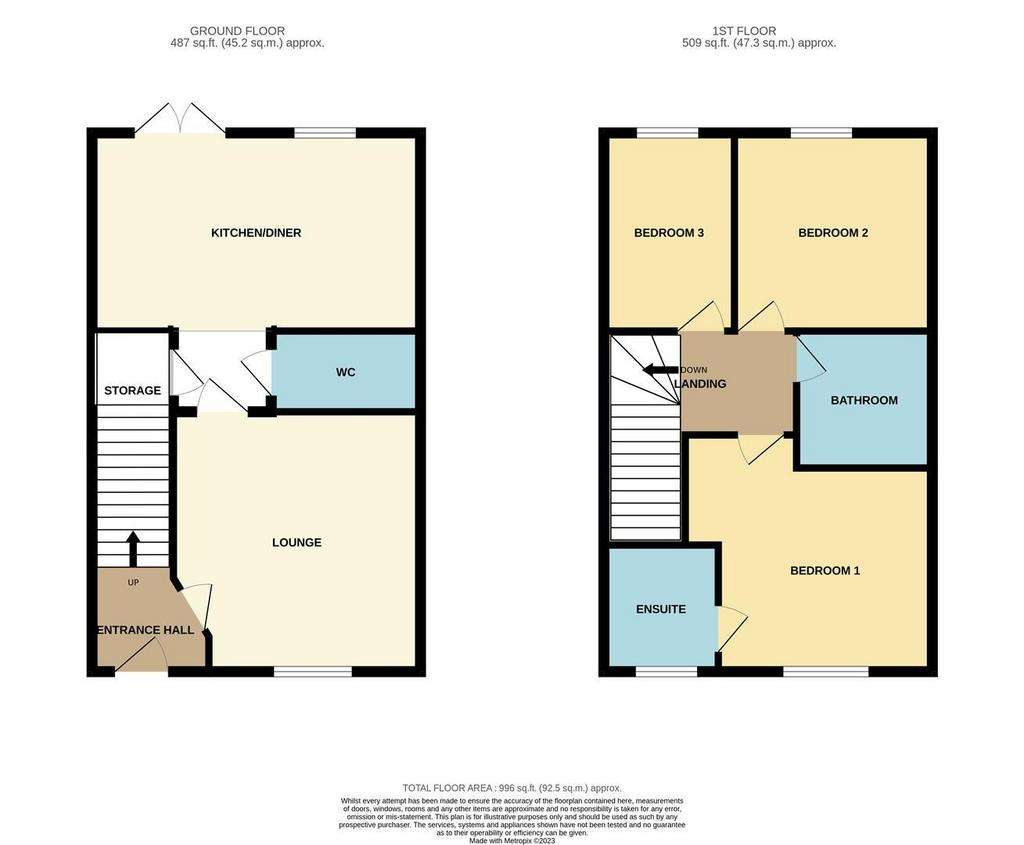
Property photos
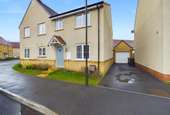
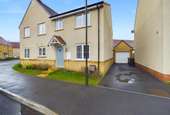
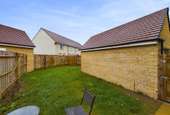
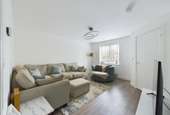
+8
Property description
PERFECT STARTER HOME IN BROCKWORTH- CHAIN FREE!
Murdock & Wasley Estate Agents are delighted to welcome to the market this exceptionally presented three bedroom home built in 2022. The accommodation has been upgraded & early viewing is quite simply essential. On the ground floor we have: Entrance hallway, cloakroom, lounge & kitchen/diner. Upstairs are three bedrooms, en-suite & family bathroom.
Outside we have a spacious SOUTH FACING garden with GARAGE & PARKING directly to the side. Presented in fantastic condition if you are a first time buyer then this is one we strongly urge to view.
Entrance Hallway - Approached via Upvc double glazed front door, radiator, power points, stairs leading to first floor, karndean flooring, door too:
Lounge - 4.39m x 3.68m (14'5 x 12'1) - Upvc double glazed windows to front, television point, radiator, power points, karndean flooring, door to:
Kitchen/Diner - 4.70m x 3.99m (15'5 x 13'1) - Upvc double glazed windows & french doors to rear, eye & base level units with roll edge work surfaces, sink/drainer, electric oven with hob & hood, integral fridge/freezer, washer/dryer & dishwasher. Cupboard housing "Ideal" boiler, karndean flooring, power points, radiator, under stairs storage cupboard, door to:
Cloakroom - Low level wc & pedestal wash hand basin, radiator, partly tiled walls.
First Floor Landing - Access to loft via hatch, radiator, doors to all rooms.
Bedroom 1 - 3.68m x 3.63m (12'1 x 11'11) - Upvc double glazed windows to front, radiator, power points, door to:
En-Suite Bathroom - Upvc frosted double glazed window to front, shower cubicle, low level wc & pedestal wash hand basin, radiator, tiled flooring.
Bedroom 2 - 3.38m x 2.69m (11'1 x 8'10) - Upvc double glazed windows to rear, radiator, power points.
Bedroom 3 - 3.38m x 1.98m (11'1 x 6'6) - Upvc double glazed windows to rear, radiator, power points.
Bathroom - Panelled bath, low level wc & pedestal wash hand basin, partly tiled walls, radiator, power points.
Rear Garden - An enclosed area which is partly paved, mainly laid to lawn, cold water tap, gated side access.
Garage - Up & over door with power & lighting.
Tenure - Freehold.
Local Authority - Tewkesbury Borough Council- Band C
Services - Mains water, gas, electricity & drainage.
Awaiting Vendor Approval - Details are yet to be approved by the vendor and may be subject to change. Please contact the office for more information.
Murdock & Wasley Estate Agents are delighted to welcome to the market this exceptionally presented three bedroom home built in 2022. The accommodation has been upgraded & early viewing is quite simply essential. On the ground floor we have: Entrance hallway, cloakroom, lounge & kitchen/diner. Upstairs are three bedrooms, en-suite & family bathroom.
Outside we have a spacious SOUTH FACING garden with GARAGE & PARKING directly to the side. Presented in fantastic condition if you are a first time buyer then this is one we strongly urge to view.
Entrance Hallway - Approached via Upvc double glazed front door, radiator, power points, stairs leading to first floor, karndean flooring, door too:
Lounge - 4.39m x 3.68m (14'5 x 12'1) - Upvc double glazed windows to front, television point, radiator, power points, karndean flooring, door to:
Kitchen/Diner - 4.70m x 3.99m (15'5 x 13'1) - Upvc double glazed windows & french doors to rear, eye & base level units with roll edge work surfaces, sink/drainer, electric oven with hob & hood, integral fridge/freezer, washer/dryer & dishwasher. Cupboard housing "Ideal" boiler, karndean flooring, power points, radiator, under stairs storage cupboard, door to:
Cloakroom - Low level wc & pedestal wash hand basin, radiator, partly tiled walls.
First Floor Landing - Access to loft via hatch, radiator, doors to all rooms.
Bedroom 1 - 3.68m x 3.63m (12'1 x 11'11) - Upvc double glazed windows to front, radiator, power points, door to:
En-Suite Bathroom - Upvc frosted double glazed window to front, shower cubicle, low level wc & pedestal wash hand basin, radiator, tiled flooring.
Bedroom 2 - 3.38m x 2.69m (11'1 x 8'10) - Upvc double glazed windows to rear, radiator, power points.
Bedroom 3 - 3.38m x 1.98m (11'1 x 6'6) - Upvc double glazed windows to rear, radiator, power points.
Bathroom - Panelled bath, low level wc & pedestal wash hand basin, partly tiled walls, radiator, power points.
Rear Garden - An enclosed area which is partly paved, mainly laid to lawn, cold water tap, gated side access.
Garage - Up & over door with power & lighting.
Tenure - Freehold.
Local Authority - Tewkesbury Borough Council- Band C
Services - Mains water, gas, electricity & drainage.
Awaiting Vendor Approval - Details are yet to be approved by the vendor and may be subject to change. Please contact the office for more information.
Interested in this property?
Council tax
First listed
Over a month agoEnergy Performance Certificate
Brockworth, Gloucester
Marketed by
Murdock & Wasley Estate Agents - Longlevens 10a Old Cheltenham Rd Longlevens, Gloucester GL2 0AWPlacebuzz mortgage repayment calculator
Monthly repayment
The Est. Mortgage is for a 25 years repayment mortgage based on a 10% deposit and a 5.5% annual interest. It is only intended as a guide. Make sure you obtain accurate figures from your lender before committing to any mortgage. Your home may be repossessed if you do not keep up repayments on a mortgage.
Brockworth, Gloucester - Streetview
DISCLAIMER: Property descriptions and related information displayed on this page are marketing materials provided by Murdock & Wasley Estate Agents - Longlevens. Placebuzz does not warrant or accept any responsibility for the accuracy or completeness of the property descriptions or related information provided here and they do not constitute property particulars. Please contact Murdock & Wasley Estate Agents - Longlevens for full details and further information.





