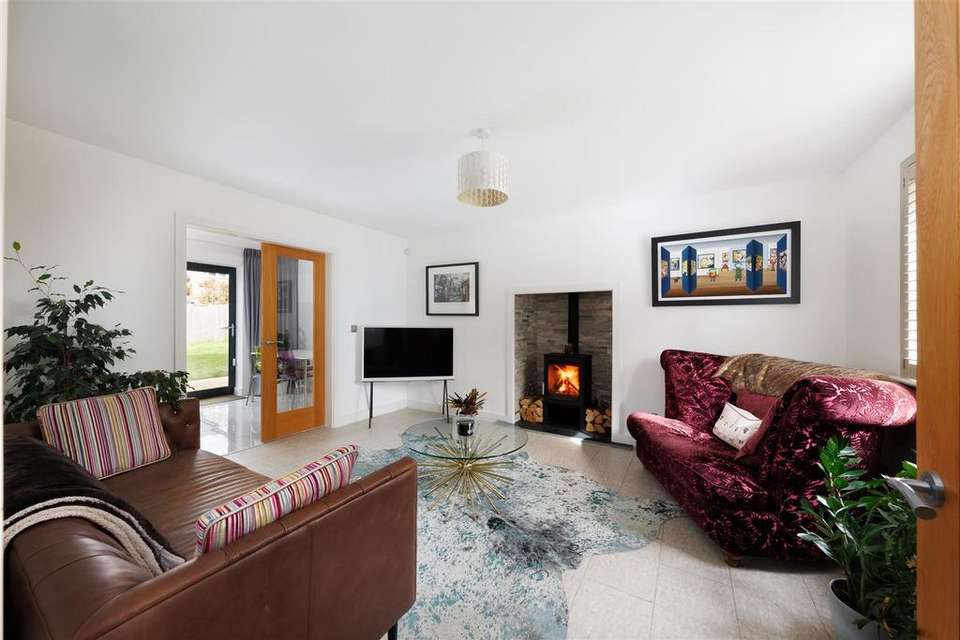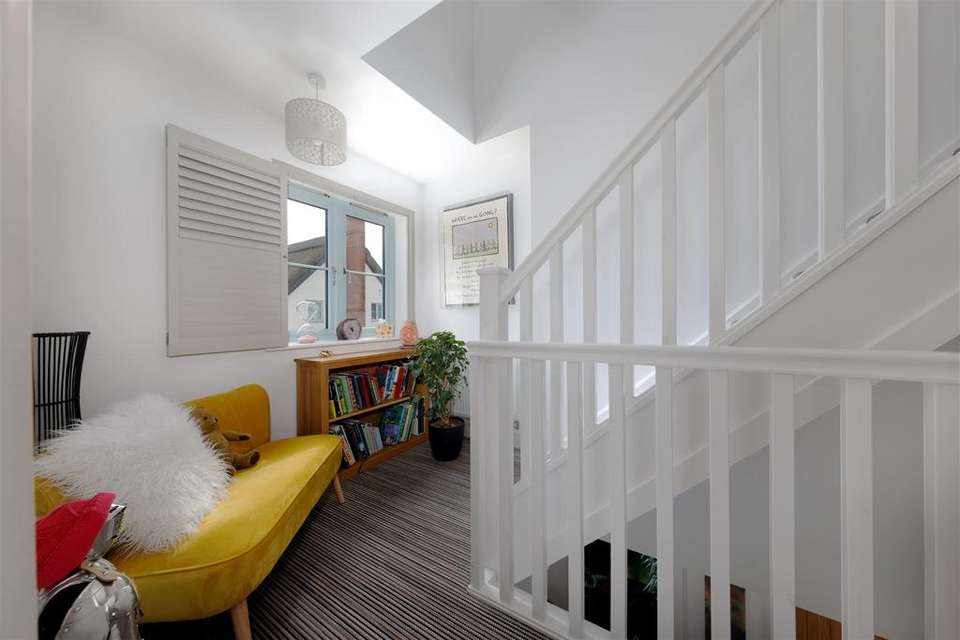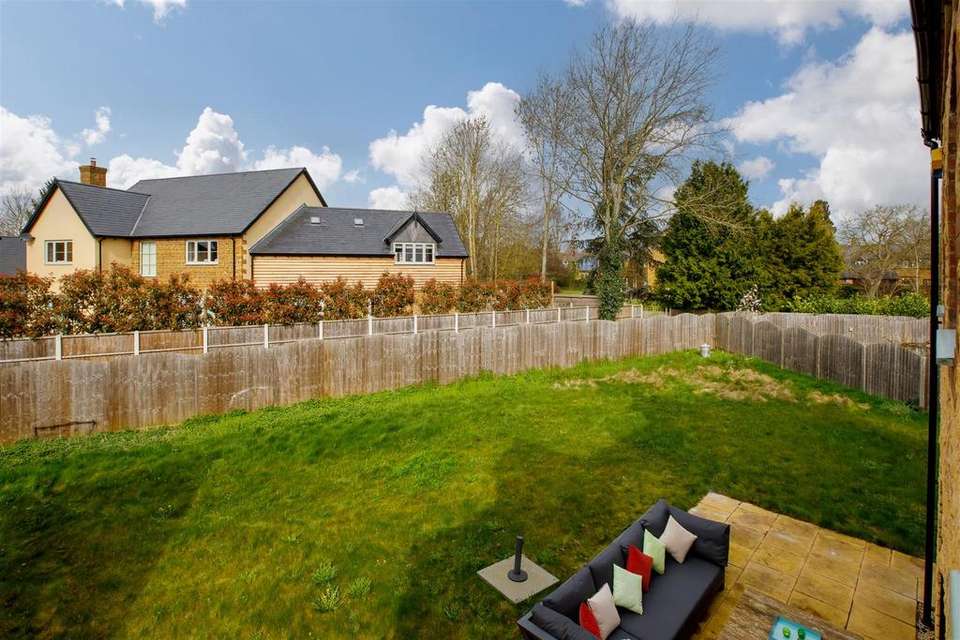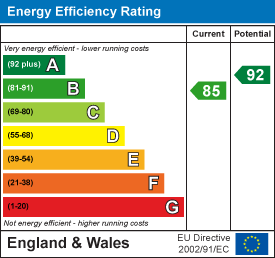5 bedroom detached house for sale
Little Kineton, Warwickdetached house
bedrooms
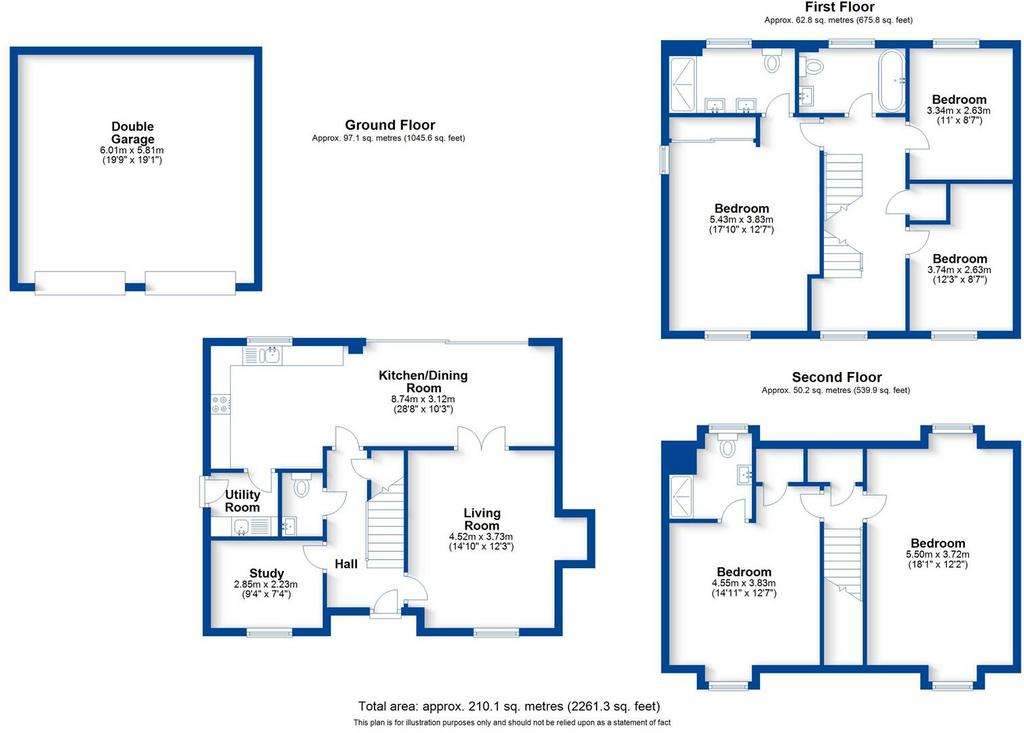
Property photos




+23
Property description
Arranged over three floors this generously proportioned and well presented detached five bedroom executive home offers a sociable open plan kitchen/dining room, separate study and beautiful living room with log burning stove. The generous sized garden is ready for you to put your own stamp on it being partially paved and laid to lawn.
Located within a select development of individually designed houses within the hamlet of Little Kineton this fabulous home also benefits from a double garage, driveway parking for two cars and good-sized garden to the rear.
The accommodation comprises in brief: Hallway, Guest Cloakroom, Study, Utility Room, Kitchen/Dining Room, Living Room, Five Double Bedrooms, Family Bathroom and Two En-Suites and Double Garage.
Little Kineton is a short stroll from the well-regarded village of Kineton which is situated on the M40 corridor conveniently located for junction 12 at Gaydon with easy access to the charming towns of Stratford upon Avon, Royal Leamington Spa and Warwick and access to local employers Jaguar Land Rover and Aston Martin. Main line stations can be found in Banbury (regular trains to London Marylebone), Warwick Parkway and Leamington Spa.
In the village of Kineton there are a wide variety of local amenities in the village including a post office, two doctors' surgeries, an optician, hairdressers, barbers, post office, florist, bakery, renowned Gilks Garage coffee shop and a small supermarket. In addition, there is a pub and two churches, a village hall including a library and a thriving sports and social club which is itself a stone's throw from the property. There are beautiful walks on your doorstep and a variety of community clubs including playgroups, primary school and a newly refurbished secondary school.
Hallway -
Living Room - 4.52m x 3.73m (14'9" x 12'2") -
Kitchen/Dining Room - 8.74m x 3.12m (28'8" x 10'2") -
Utility Room -
Guest Cloakroom -
Study - 2.85m x 2.23m (9'4" x 7'3") -
First Floor -
Bedroom - 5.43m x 6.83m (17'9" x 22'4") -
En-Suite Shower Room -
Family Bathroom -
Bedroom - 3.34m x 2.63m (10'11" x 8'7") -
Bedroom - 3.74m x 2.63m (12'3" x 8'7") -
Second Floor -
Bedroom - 4.55m x 3.83m (14'11" x 12'6") -
En-Suite Shower Room -
Bedroom - 5.50m x 2.80m (18'0" x 9'2" ) -
Double Garage -
General Information -
Service/Maintenance Charge - Self managed via a limited company, each property has a share of the company and each property can nominate a director. Currently 9 shareholders and 4 directors.
£503.76 Annually
Builders Guarantee - There is 6 years remaining of the builder's guarantee and insurance with Checkmate
Services - Mains water, drainage and electricity are connected to the property. There is a shared LPG tank on individual meters ( current supplier FloGas - automatically replenished on contract)
Interested parties are advised to make their own enquiries and investigations before finalising their offer to purchase
The road is shared, private and un-adopted - self managed by LTD company
Fixtures And Fittings - All items mentioned in these particulars and below are included in the sale price, all others are expressly excluded.
All fitted window shutters. All fitted blinds and/or curtains
Fitted dishwasher. Fitted oven. Fitted induction hob.
Family bathroom cabinet
All carpets and floor coverings
All fixed light fittings and fixtures
Wood burning stove in the lounge
Council Tax - We understand that the property has been placed in band G with Stratford District Council.
Viewings - Viewings strictly by appointment with the Agents.
Located within a select development of individually designed houses within the hamlet of Little Kineton this fabulous home also benefits from a double garage, driveway parking for two cars and good-sized garden to the rear.
The accommodation comprises in brief: Hallway, Guest Cloakroom, Study, Utility Room, Kitchen/Dining Room, Living Room, Five Double Bedrooms, Family Bathroom and Two En-Suites and Double Garage.
Little Kineton is a short stroll from the well-regarded village of Kineton which is situated on the M40 corridor conveniently located for junction 12 at Gaydon with easy access to the charming towns of Stratford upon Avon, Royal Leamington Spa and Warwick and access to local employers Jaguar Land Rover and Aston Martin. Main line stations can be found in Banbury (regular trains to London Marylebone), Warwick Parkway and Leamington Spa.
In the village of Kineton there are a wide variety of local amenities in the village including a post office, two doctors' surgeries, an optician, hairdressers, barbers, post office, florist, bakery, renowned Gilks Garage coffee shop and a small supermarket. In addition, there is a pub and two churches, a village hall including a library and a thriving sports and social club which is itself a stone's throw from the property. There are beautiful walks on your doorstep and a variety of community clubs including playgroups, primary school and a newly refurbished secondary school.
Hallway -
Living Room - 4.52m x 3.73m (14'9" x 12'2") -
Kitchen/Dining Room - 8.74m x 3.12m (28'8" x 10'2") -
Utility Room -
Guest Cloakroom -
Study - 2.85m x 2.23m (9'4" x 7'3") -
First Floor -
Bedroom - 5.43m x 6.83m (17'9" x 22'4") -
En-Suite Shower Room -
Family Bathroom -
Bedroom - 3.34m x 2.63m (10'11" x 8'7") -
Bedroom - 3.74m x 2.63m (12'3" x 8'7") -
Second Floor -
Bedroom - 4.55m x 3.83m (14'11" x 12'6") -
En-Suite Shower Room -
Bedroom - 5.50m x 2.80m (18'0" x 9'2" ) -
Double Garage -
General Information -
Service/Maintenance Charge - Self managed via a limited company, each property has a share of the company and each property can nominate a director. Currently 9 shareholders and 4 directors.
£503.76 Annually
Builders Guarantee - There is 6 years remaining of the builder's guarantee and insurance with Checkmate
Services - Mains water, drainage and electricity are connected to the property. There is a shared LPG tank on individual meters ( current supplier FloGas - automatically replenished on contract)
Interested parties are advised to make their own enquiries and investigations before finalising their offer to purchase
The road is shared, private and un-adopted - self managed by LTD company
Fixtures And Fittings - All items mentioned in these particulars and below are included in the sale price, all others are expressly excluded.
All fitted window shutters. All fitted blinds and/or curtains
Fitted dishwasher. Fitted oven. Fitted induction hob.
Family bathroom cabinet
All carpets and floor coverings
All fixed light fittings and fixtures
Wood burning stove in the lounge
Council Tax - We understand that the property has been placed in band G with Stratford District Council.
Viewings - Viewings strictly by appointment with the Agents.
Interested in this property?
Council tax
First listed
4 weeks agoEnergy Performance Certificate
Little Kineton, Warwick
Marketed by
Sheldon Bosley Knight - Kineton 3 Southam Road Kineton, Warwickshire CV35 0LNPlacebuzz mortgage repayment calculator
Monthly repayment
The Est. Mortgage is for a 25 years repayment mortgage based on a 10% deposit and a 5.5% annual interest. It is only intended as a guide. Make sure you obtain accurate figures from your lender before committing to any mortgage. Your home may be repossessed if you do not keep up repayments on a mortgage.
Little Kineton, Warwick - Streetview
DISCLAIMER: Property descriptions and related information displayed on this page are marketing materials provided by Sheldon Bosley Knight - Kineton. Placebuzz does not warrant or accept any responsibility for the accuracy or completeness of the property descriptions or related information provided here and they do not constitute property particulars. Please contact Sheldon Bosley Knight - Kineton for full details and further information.





