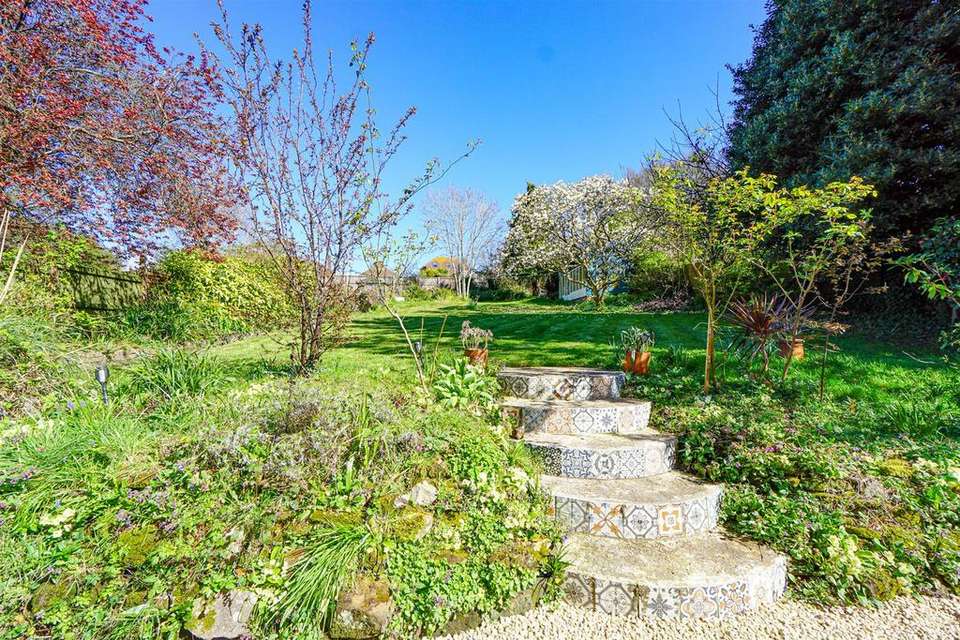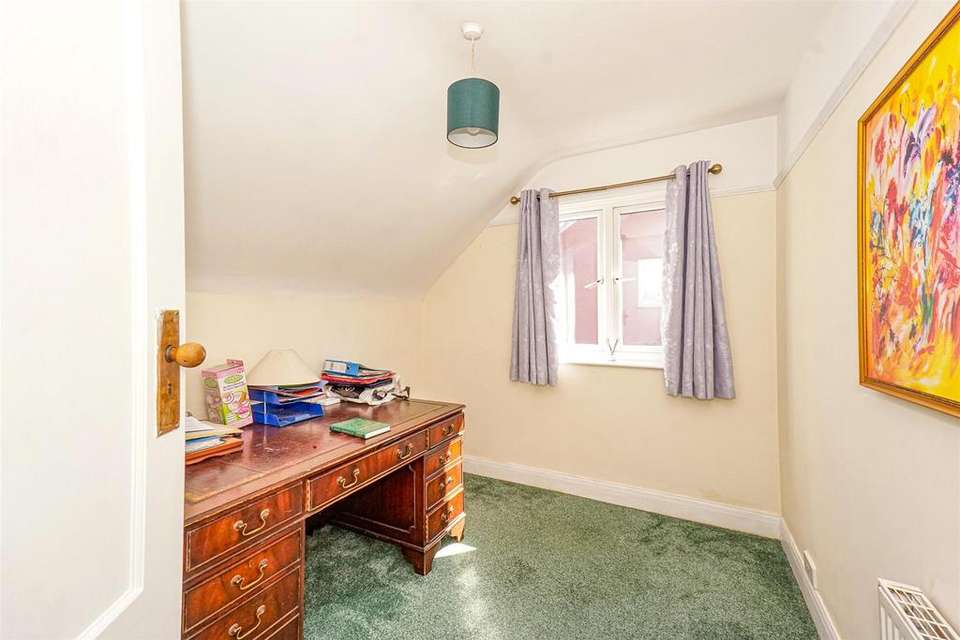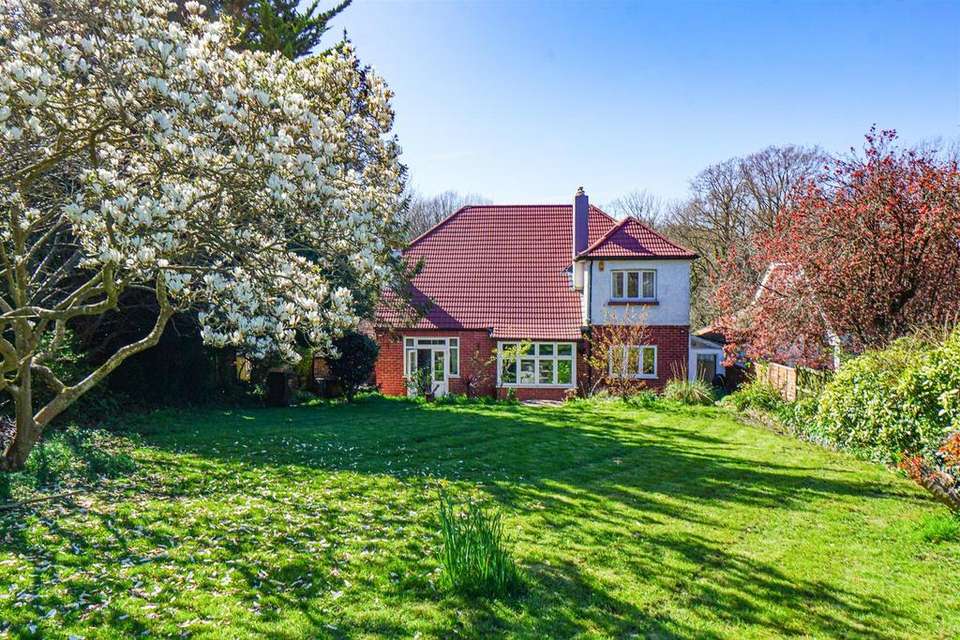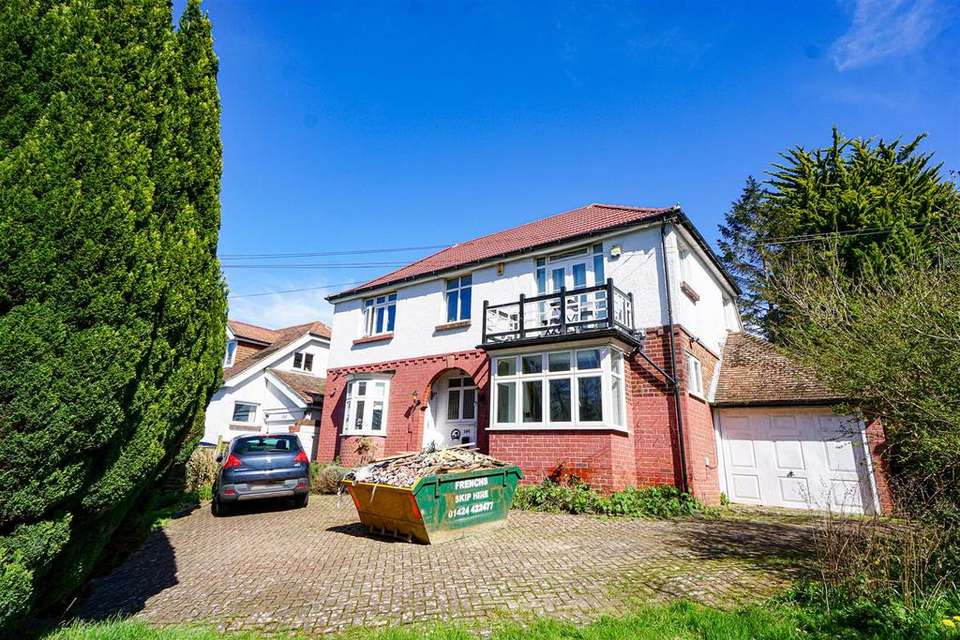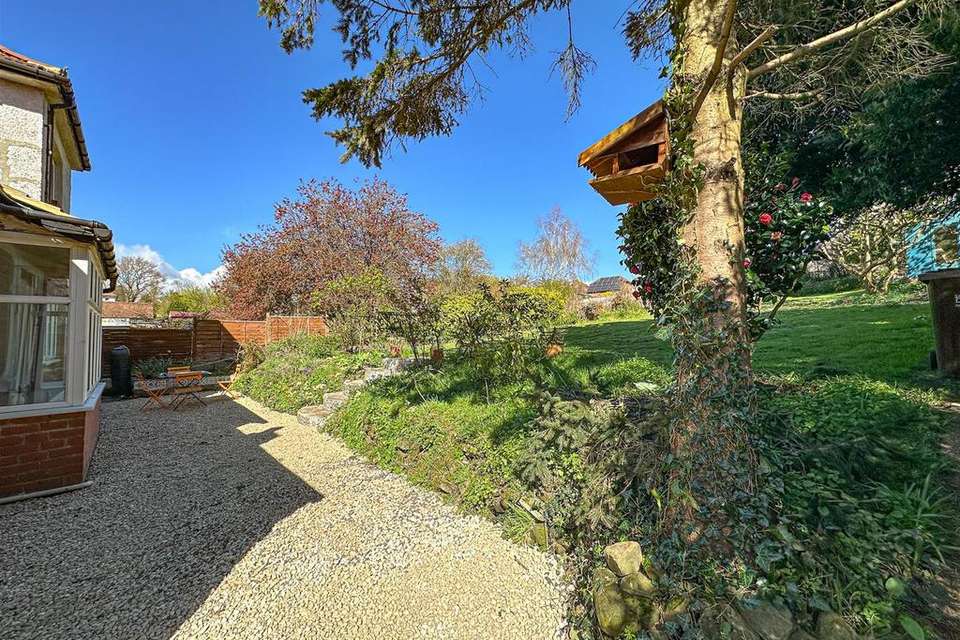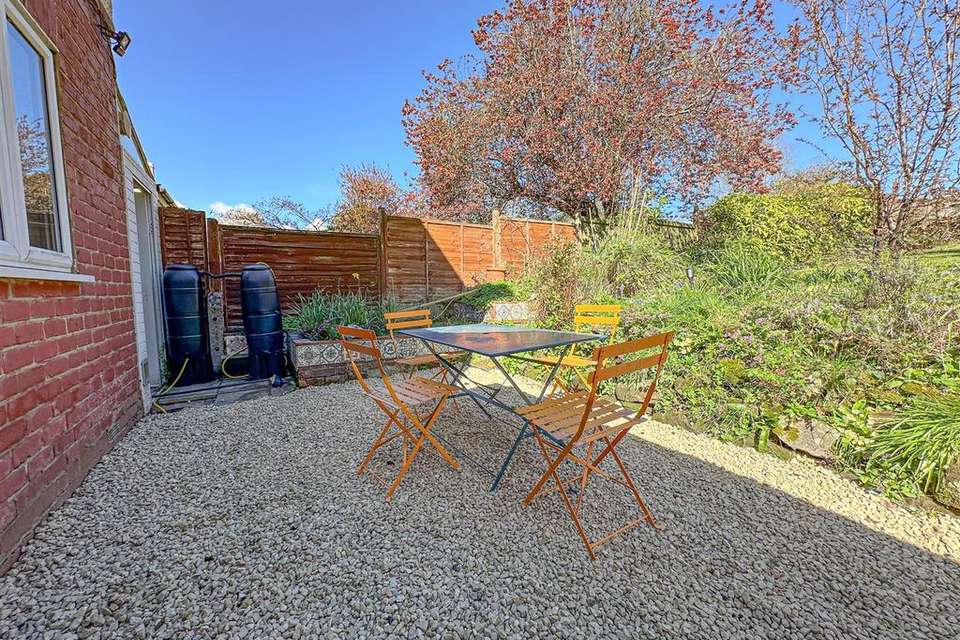5 bedroom detached house for sale
St Helens Road, Hastingsdetached house
bedrooms
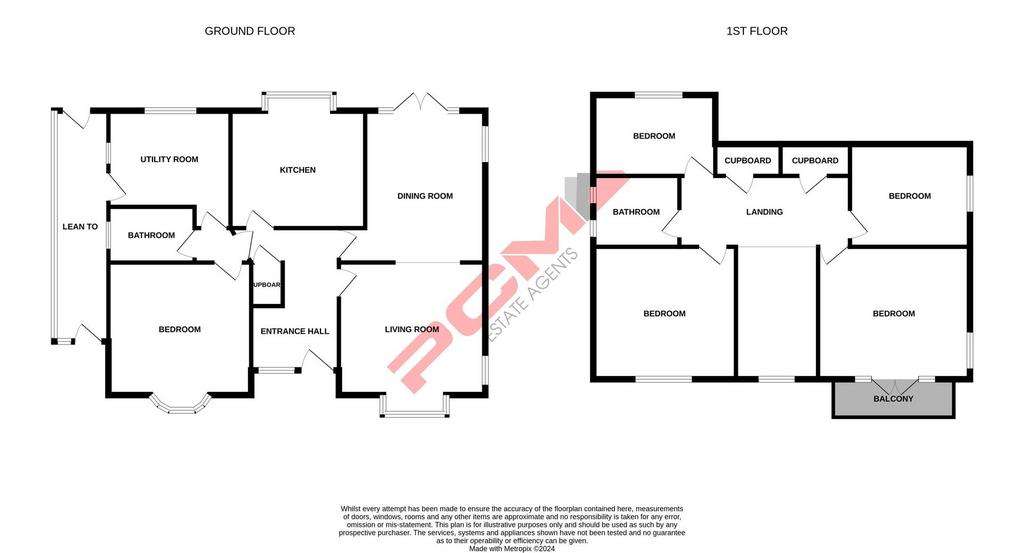
Property photos

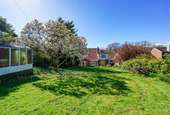

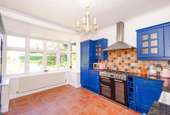
+31
Property description
Enviably located on one of Hastings most sought after roads and positioned directly opposite the picturesque Alexandra Park is this 1930's DOUBLE FRONTED, FOUR/FIVE BEDROOM, TWO RECEPTION ROOM, DETACHED FAMILY HOME with ANNEXE/ ADDITIONAL ACCOMMODATION.
Boasting well-proportioned accommodation arranged over two floors comprising an impressive entrance hall with 17ft HIGH CEILINGS located of the entrance hall is a GOOD SIZED LIVING ROOM, separate DINING ROOM, kitchen, SEPARATE ANNEXE ACCOMMODATION including a UTILITY, BEDROOM and downstairs bathroom. Upstairs, there is a spacious landing and FOUR GENEROUSLY SIZED BEDROOMS and further bathroom. The property itself benefits from having gas fire central heating and double glazing and contains some PERIOD FEATURES and a BALCONY off the master bedroom.
The property is set back off St Helen's Road and accessed via sweeping block paved drive providing OFF ROAD PARKING for numerous vehicles and outside to the rear, the property benefits from having a relatively level and WELL-PROPORTIONED GARDEN.
The property is considered to be within bus routes giving access to Hastings town centre with it's comprehensive range of shopping, sporting, recreational facilities, mainline railway station, seafront and promenade. Please call the owners agents now to book your immediate viewing to avoid disappointment.
Wooden Front Door - Leading to:
Spacious Entrance Hall - Stairs rising to upper floor accommodation, radiator, under stairs storage cupboard, telephone points, coving to ceiling. Door opening to further area of accommodation on the ground floor which could be opened up and used as the main part of the house or operated as an annexe area. Doors to:
Living Room - 5.11m into bay x 4.47m (16'9 into bay x 14'8) - Coving to ceiling, picture rail, fireplace, television point, radiator, double glazed window to side aspect, double glazed bay window to front aspect, sliding doors to:
Dining Room - 4.45m x 3.73m (14'7 x 12'3) - Measurement excludes recess, exposed wooden floorboards, fireplace, coving to ceiling, picture rail, two radiators, telephone point, double glazed window to side aspect, double glazed windows and French doors to rear aspect allowing access and a pleasant outlook onto the garden.
Kitchen - 4.39m x 3.99m (14'5 x 13'1) - Part tiled walls, tiled flooring, radiator, fitted with a matching range of eye and base level cupboards and drawers with stone countertops over, incorporated within the sale is a five ring range style cooker with double oven & grill and a fitted cooker hood over, ceramic Belfast sink with mixer tap, integrated dishwasher, space and plumbing for washing machine concealed in a larder cupboard with shelving, space for breakfast table, coving to ceiling, radiator, double glazed bay window to rear aspect with views onto the garden.
Annexe/ Continuation Of House - Hall with doors opening to:
Bedroom - 4.27m into bay x 3.89m (14' into bay x 12'9) - Coving to ceiling ,picture rail, tiled fireplace, two radiators, double glazed bow window to front aspect.
Utility - 3.25m x 3.12m (10'8 x 10'3) - Could be used as a kitchen with the addition of a cooker, part tiled walls, wood effect laminate flooring, fitted with a range of eye and base level cupboards and drawers with worksurfaces over, space and plumbing for washing machine, wall mounted cupboard concealed boiler, integrated dishwasher, integrated tall fridge freezer, inset double bowl drainer-sink unit with mixer tap, double glazed window to rear aspect with views onto the garden, window and door to side aspect opening onto:
Lean To - 5.92m x 1.30m (19'5 x 4'3) - Access to both front and rear of the property and could be used as an access point should you make the annexe an official annexe area.
Downstairs Bathroom - Panelled bath with Victorian style mixer taps and shower attachment, low level wc, vanity enclosed wash hand basin, heated towel rail, dado rail, double glazed window with obscure glass to side aspect
First Floor Landing - Coved ceiling, picture rail, double glazed window o front aspect, trap hatch providing access to loft area, large walk-in cupboard housing immersion heater, further door leading into eave storage area, further cupboard off landing with shelving
Bedroom One - 15' X 12'8 - Coved ceiling, picture rail, exposed wooden floorboards, two radiators, double glazed window to side aspect, double glazed window and french doors opening onto balcony to the front of the property with views over towards the picturesque Alexandra Park
Balcony - Decked flooring, wooden balustrades, space for small table and chairs
Bedroom Two - 13'1 X 12'3 - Coved ceiling, picture rail, built-in cupboard, radiator, double glazed window to front aspect with pleasant views over the front of the property and towards the picturesque Alexandra Park
Bedroom Three - 10'11 X 8'1 - Radiator, double glazed window to rear aspect with views over the garden
Bedroom Four - 10'2 X 8'5 - Radiator, double glazed window to side aspect
Bathroom - Panelled bath, electric shower over bath, glass shower screen, concealed cistern dual flush low level wc, vanity enclosed wash hand basin with mixer tap, tiled walls, tiled flooring, heated towel rail, two double glazed windows to side aspect with obscure glass for privacy
Front Garden - The property is set back off St Helen's Road with a block paved drive with off-road parking for numerous vehicles, two areas of lawn with a selection of shrubs, plants and conifers. The property has a
Attached Garage - With up and over door, power and light
Rear Garden - The property has a well-proportioned garden mainly laid to lawn with decked patio, ideal for entertaining, access to front via side personal gate, fenced boundaries
Agents Note - *We understand the the property has the benefit of a full new roof which was completed in March 2024.
Boasting well-proportioned accommodation arranged over two floors comprising an impressive entrance hall with 17ft HIGH CEILINGS located of the entrance hall is a GOOD SIZED LIVING ROOM, separate DINING ROOM, kitchen, SEPARATE ANNEXE ACCOMMODATION including a UTILITY, BEDROOM and downstairs bathroom. Upstairs, there is a spacious landing and FOUR GENEROUSLY SIZED BEDROOMS and further bathroom. The property itself benefits from having gas fire central heating and double glazing and contains some PERIOD FEATURES and a BALCONY off the master bedroom.
The property is set back off St Helen's Road and accessed via sweeping block paved drive providing OFF ROAD PARKING for numerous vehicles and outside to the rear, the property benefits from having a relatively level and WELL-PROPORTIONED GARDEN.
The property is considered to be within bus routes giving access to Hastings town centre with it's comprehensive range of shopping, sporting, recreational facilities, mainline railway station, seafront and promenade. Please call the owners agents now to book your immediate viewing to avoid disappointment.
Wooden Front Door - Leading to:
Spacious Entrance Hall - Stairs rising to upper floor accommodation, radiator, under stairs storage cupboard, telephone points, coving to ceiling. Door opening to further area of accommodation on the ground floor which could be opened up and used as the main part of the house or operated as an annexe area. Doors to:
Living Room - 5.11m into bay x 4.47m (16'9 into bay x 14'8) - Coving to ceiling, picture rail, fireplace, television point, radiator, double glazed window to side aspect, double glazed bay window to front aspect, sliding doors to:
Dining Room - 4.45m x 3.73m (14'7 x 12'3) - Measurement excludes recess, exposed wooden floorboards, fireplace, coving to ceiling, picture rail, two radiators, telephone point, double glazed window to side aspect, double glazed windows and French doors to rear aspect allowing access and a pleasant outlook onto the garden.
Kitchen - 4.39m x 3.99m (14'5 x 13'1) - Part tiled walls, tiled flooring, radiator, fitted with a matching range of eye and base level cupboards and drawers with stone countertops over, incorporated within the sale is a five ring range style cooker with double oven & grill and a fitted cooker hood over, ceramic Belfast sink with mixer tap, integrated dishwasher, space and plumbing for washing machine concealed in a larder cupboard with shelving, space for breakfast table, coving to ceiling, radiator, double glazed bay window to rear aspect with views onto the garden.
Annexe/ Continuation Of House - Hall with doors opening to:
Bedroom - 4.27m into bay x 3.89m (14' into bay x 12'9) - Coving to ceiling ,picture rail, tiled fireplace, two radiators, double glazed bow window to front aspect.
Utility - 3.25m x 3.12m (10'8 x 10'3) - Could be used as a kitchen with the addition of a cooker, part tiled walls, wood effect laminate flooring, fitted with a range of eye and base level cupboards and drawers with worksurfaces over, space and plumbing for washing machine, wall mounted cupboard concealed boiler, integrated dishwasher, integrated tall fridge freezer, inset double bowl drainer-sink unit with mixer tap, double glazed window to rear aspect with views onto the garden, window and door to side aspect opening onto:
Lean To - 5.92m x 1.30m (19'5 x 4'3) - Access to both front and rear of the property and could be used as an access point should you make the annexe an official annexe area.
Downstairs Bathroom - Panelled bath with Victorian style mixer taps and shower attachment, low level wc, vanity enclosed wash hand basin, heated towel rail, dado rail, double glazed window with obscure glass to side aspect
First Floor Landing - Coved ceiling, picture rail, double glazed window o front aspect, trap hatch providing access to loft area, large walk-in cupboard housing immersion heater, further door leading into eave storage area, further cupboard off landing with shelving
Bedroom One - 15' X 12'8 - Coved ceiling, picture rail, exposed wooden floorboards, two radiators, double glazed window to side aspect, double glazed window and french doors opening onto balcony to the front of the property with views over towards the picturesque Alexandra Park
Balcony - Decked flooring, wooden balustrades, space for small table and chairs
Bedroom Two - 13'1 X 12'3 - Coved ceiling, picture rail, built-in cupboard, radiator, double glazed window to front aspect with pleasant views over the front of the property and towards the picturesque Alexandra Park
Bedroom Three - 10'11 X 8'1 - Radiator, double glazed window to rear aspect with views over the garden
Bedroom Four - 10'2 X 8'5 - Radiator, double glazed window to side aspect
Bathroom - Panelled bath, electric shower over bath, glass shower screen, concealed cistern dual flush low level wc, vanity enclosed wash hand basin with mixer tap, tiled walls, tiled flooring, heated towel rail, two double glazed windows to side aspect with obscure glass for privacy
Front Garden - The property is set back off St Helen's Road with a block paved drive with off-road parking for numerous vehicles, two areas of lawn with a selection of shrubs, plants and conifers. The property has a
Attached Garage - With up and over door, power and light
Rear Garden - The property has a well-proportioned garden mainly laid to lawn with decked patio, ideal for entertaining, access to front via side personal gate, fenced boundaries
Agents Note - *We understand the the property has the benefit of a full new roof which was completed in March 2024.
Interested in this property?
Council tax
First listed
4 weeks agoEnergy Performance Certificate
St Helens Road, Hastings
Marketed by
PCM Estate Agents - Hastings 39 Havelock Road Hastings, Sussex TN34 1BEPlacebuzz mortgage repayment calculator
Monthly repayment
The Est. Mortgage is for a 25 years repayment mortgage based on a 10% deposit and a 5.5% annual interest. It is only intended as a guide. Make sure you obtain accurate figures from your lender before committing to any mortgage. Your home may be repossessed if you do not keep up repayments on a mortgage.
St Helens Road, Hastings - Streetview
DISCLAIMER: Property descriptions and related information displayed on this page are marketing materials provided by PCM Estate Agents - Hastings. Placebuzz does not warrant or accept any responsibility for the accuracy or completeness of the property descriptions or related information provided here and they do not constitute property particulars. Please contact PCM Estate Agents - Hastings for full details and further information.






















